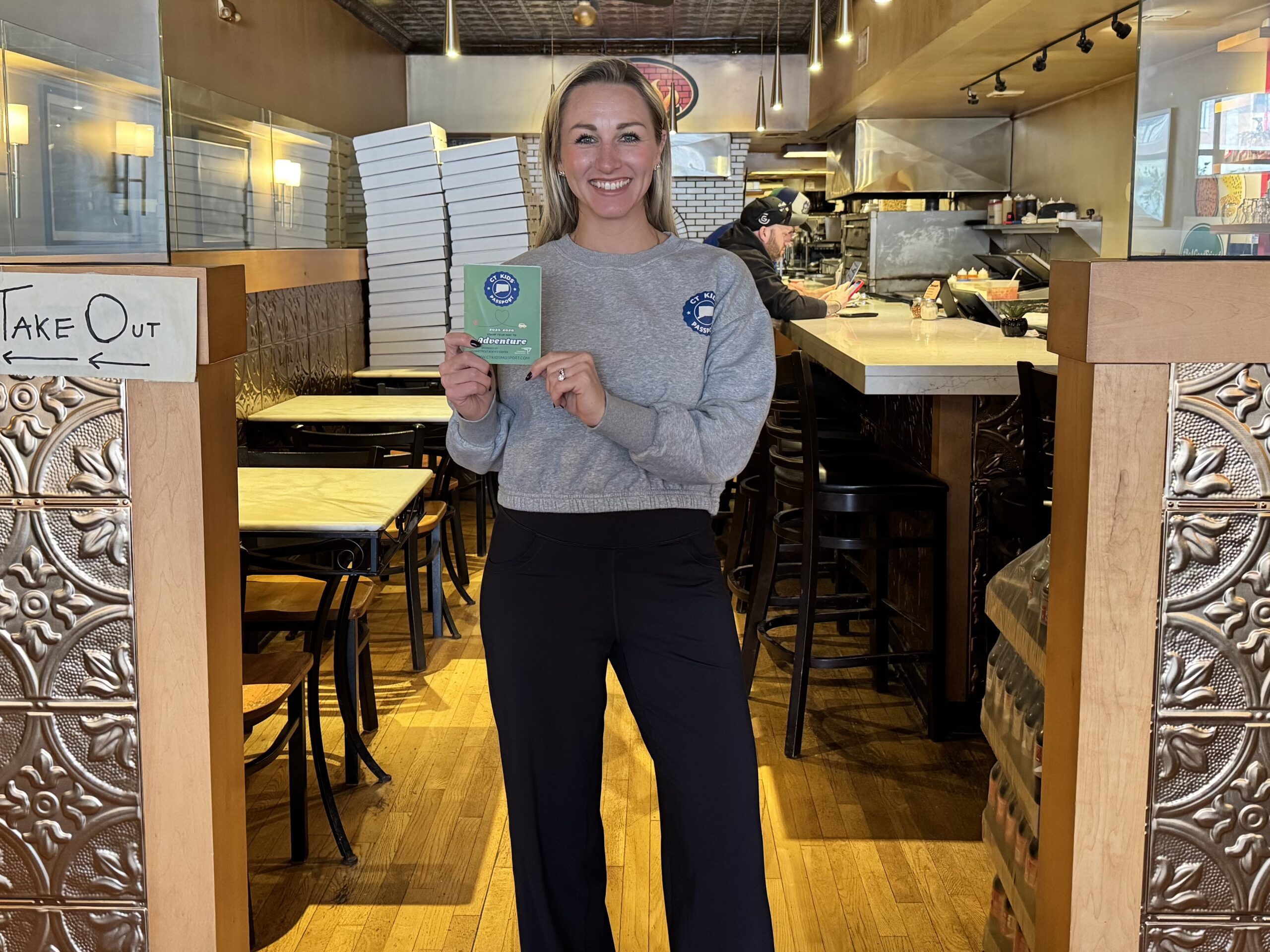Every Door Has a Story: Meet David Booth Beers

Audio By Carbonatix
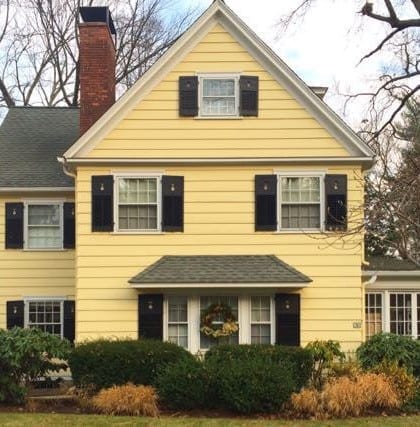
David Booth Beers' West Hartford home. Photo credit: Deb Cohen
David Booth Beers of Walbridge Design Build, a multiple preservation award winner in West Hartford, speaks with Deb Cohen of The Front Door Project.
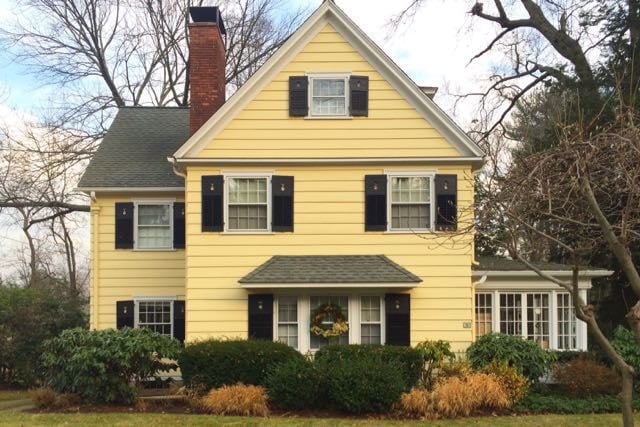
David Booth Beers’ West Hartford home. Photo credit: Deb Cohen
By Deb Cohen
A winner of multiple Historic Preservation Awards in my hometown of West Hartford, CT, David Booth Beers is no stranger to living in an older home. He and his family live in the charming yellow 1920’s home featured above, and David has enjoyed a lengthy career of remodeling many vintage homes under his firm’s trade name Walbridge Design Build.
Hailing originally from Washington, D.C., David attended Trinity College in Hartford, CT and in 1982 settled in West Hartford where he and his wife Margaret have raised their four children. As his degree in philosophy didn’t provide a ready career path, David leveraged some earlier construction experience and joined the building industry upon graduation.
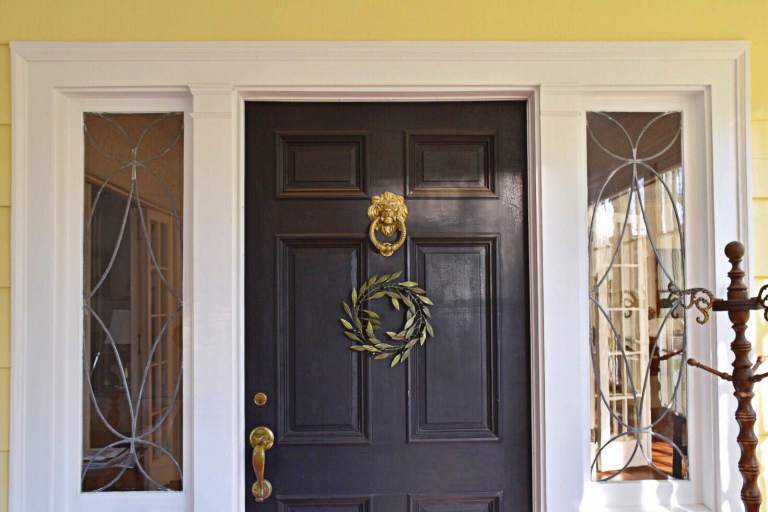
The front door of the Beers home with it traditional lion head door knocker. Photo credit: Deb Cohen
While speaking to him about his most recent Historic Preservation Award granted by the West Hartford Historic District Commission, David’s pride and passion for his work was evident. His office is full of photos and other memorabilia of the homes he has worked on over the years, both as a member of other firms and more recently as the owner of Walbridge Design Build.
I had the pleasure of going on a tour with him to see many of the homes he has remodeled over the years, both inside and out, starting with the house right next door. It was so interesting to learn about his design philosophy, which centers around updating older homes for modern living while respecting the existing architecture as much as possible.
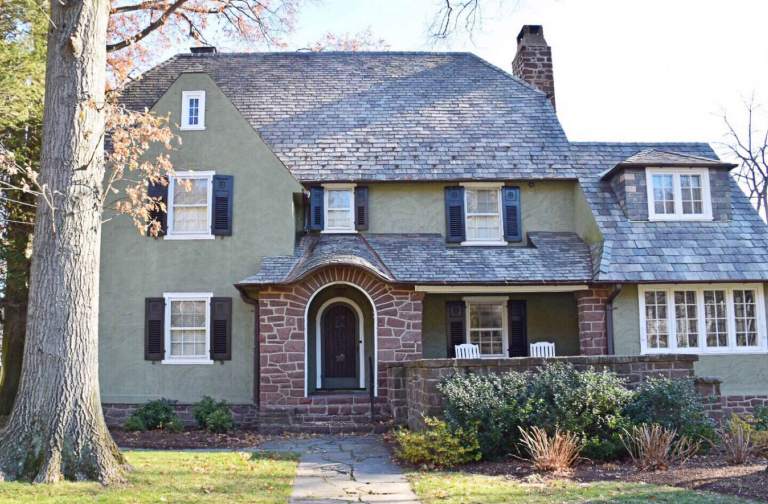
David’s work on this home included and interior kitchen remodel. Photo credit: Deb Cohen
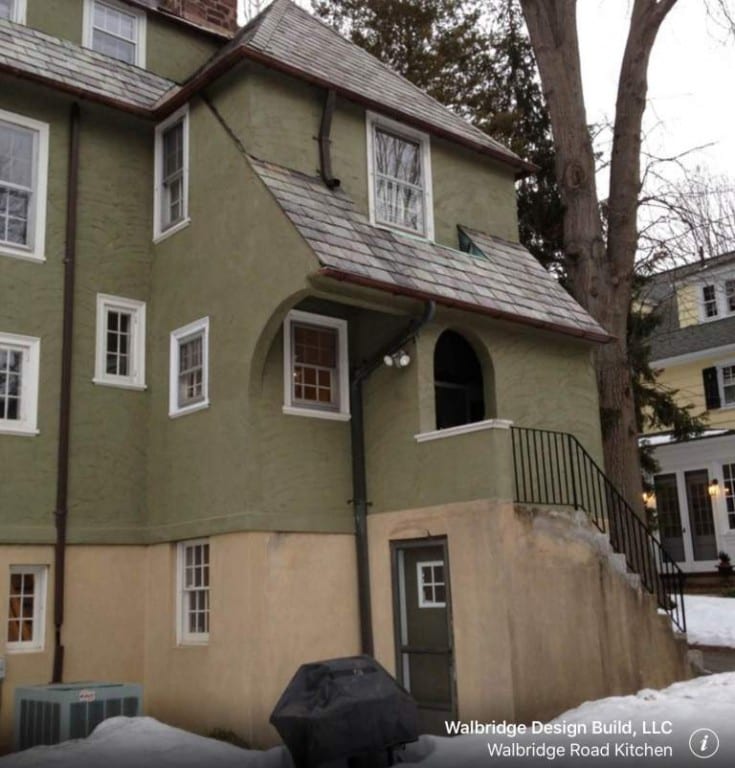
“Before” view of the back of Beers’ neighbor’s home. Photo courtesy of Walbridge Design Build
The homeowner of this 1924 Colonial Revival wanted an updated, open kitchen design that was appropriate to the home and that also integrated more easily with the outside. As you can see above, their backyard was accessible from the kitchen coming down a steep flight of steps from the back door which would freeze over in the winter.
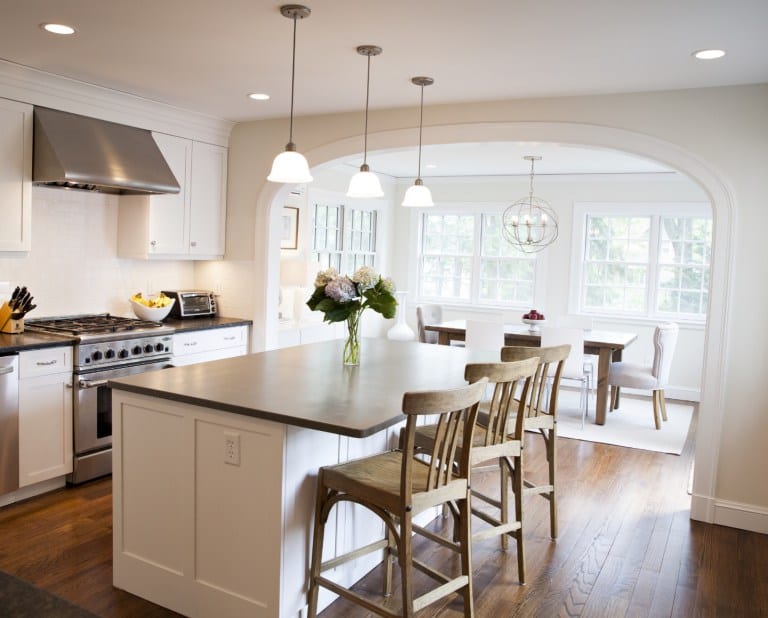
Light-filled kitchen remodel with spacious eat-in seating. Photo courtesy of Walbridge Design Build
Remodeling the kitchen required bumping out the back of the house a bit which also created a space on the lower level for a studio. It’s hard to imagine the kitchen was a cramped space and the coldest room in the house. The hardwood floors which match the rest of the home now have radiant heating and enough space for family and guests to gather.
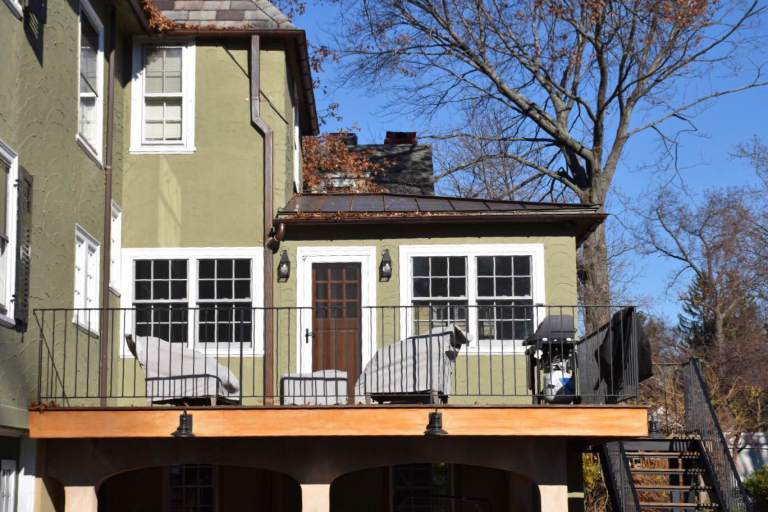
New elevated patio off of the kitchen has railings that match the original stairway. Photo credit: Deb Cohen
Instead of a narrow stairway, the kitchen door exits to an elevated patio where the family can grill and enjoy outdoor dining. The stairway was turned in the opposite direction to create a better pathway to the yard, and instead of basic pillars down below David designed stylish arched supports that blend seamlessly with the foundation of the home.
The stucco treatment of the rear addition carefully mimics the original home and has a copper roof and gutters to honor the home’s original materials as well. The final product creates a new space for easier living but looks like it has been there forever.
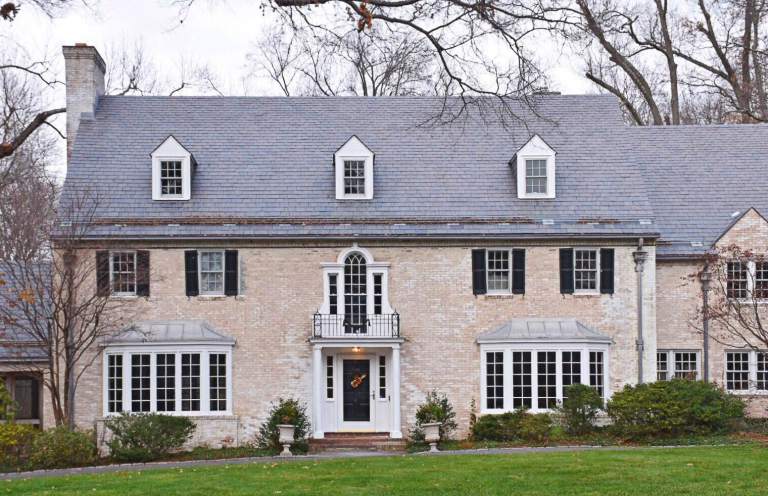
The stunning exterior of 4 Mohawk Dr. Photo credit: Deb Cohen
David’s first preservation award was officially granted to the former owners of 4 Mohawk Dr., but as the project manager for the renovation he shares in the honor. The renovation of this 1930 Lester Beach Scheide home was extensive and included a new slate roof, front entry portico, removal of inappropriate vinyl siding and recreation of the original landscape design among other changes.
Extensive research was done on the home and photographic evidence was used as well to ensure that the home was truly restored to its former glory. Quality workmanship and use of the finest materials made this a shoe-in to win the awards program in 2005.
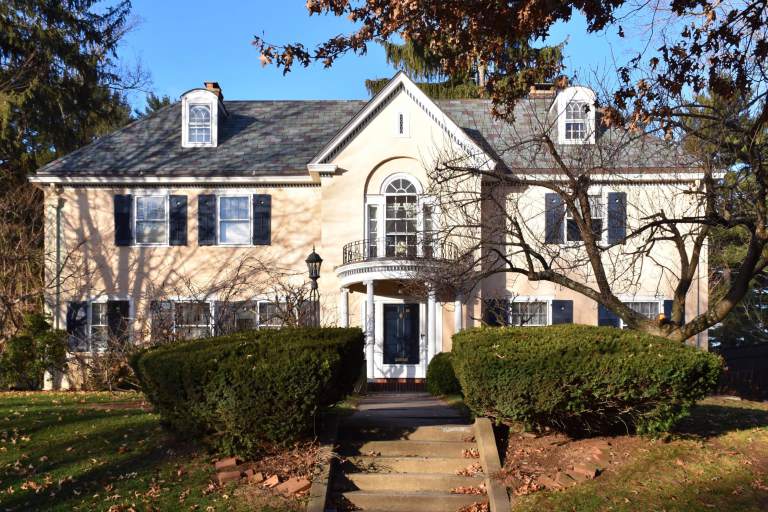
An exterior restoration at 51 Walbridge garnered an award for Beers in 2006. Photo credit: Deb Cohen
David’s work on 51 Walbridge in 2006 garnered another award. The 1923 home by Russell Baker was showing its age in failed roofs, stucco and exterior painted surfaces. The slate roof was beyond repair and the home had ice and water damage due to issues with the gutters. The homeowners decided to restore while also making some improvements.
The preservation award specifically noted the preservation of the stucco, lighting, copper flashing and gutters on the home. Although the roof turned out beautifully, it was not considered to be part of the award since the new roofing material was not slate but a quality product designed to look like slate.
With the cost of a slate roof being at least twice the cost of the man-made roofing used, it’s not hard to understand why the homeowners went with a different material. Unfortunately a fully accurate restoration is cost prohibitive at times, but it seems to me that the look and feel of the new roof certainly honors the past and was a much better choice than typical asphalt shingles.
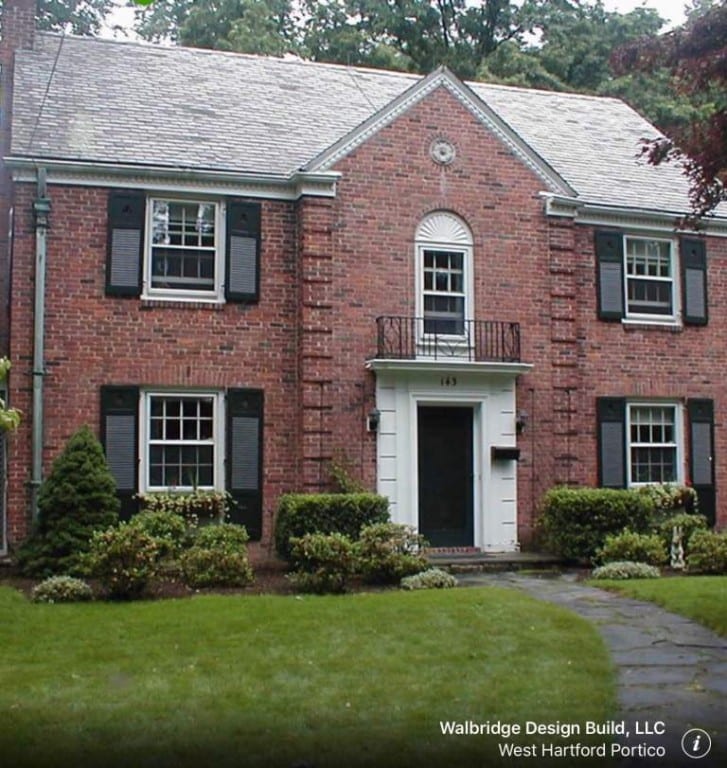
“Before” view of the portico on a Walbridge Road home. Photo courtesy of Walbridge Design Build
The above home is an example of a remodel that wasn’t a restoration of the original but an intentional design change to improve the form and function of the portico. As you can see, the original portico was very shallow and didn’t provide any real protection against rain and snow to visitors.
David was tasked to fix that for the homeowners and his new design below, while not a recreation of the original, is in keeping with the original home. Of particular note is the iron rail detail above the door. It’s hard to see due to the Christmas decorations, but the design of the railing is in the exact style of the original. Well done!
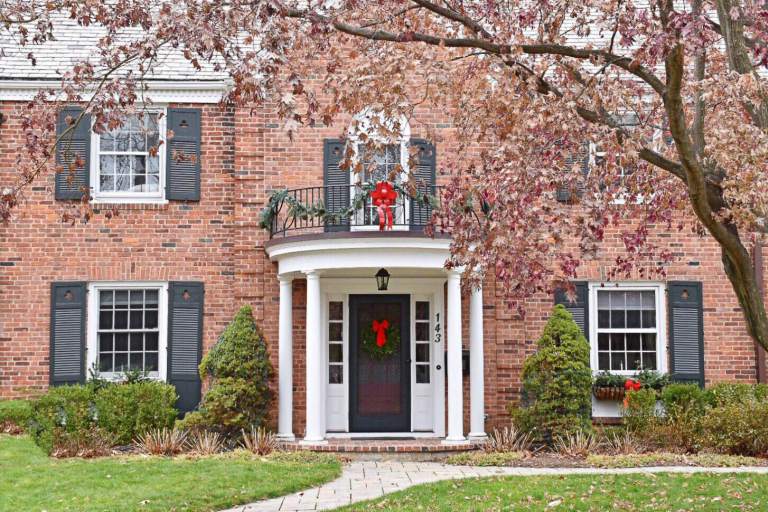
Finished portico with a railing design that mimics the original. Photo credit: Deb Cohen
The town of West Hartford has a huge inventory of homes build in the 20s, 30s and 40s. The majority of them are not protected by any sort of preservation ordinance, so it’s encouraging to see homeowners and remodeling firms such as Walbridge Design Build working together to repair, restore and rejuvenate their older homes for modern living.
Take a spin through more of David’s work on his firm’s site or on houzz – his projects run the gamut from exterior work to kitchens to bathrooms to basement remodels and more. I’m dreaming of what my kitchen will look like one day in my 1930’s colonial and I know that David and his team could make it shine!
Enjoy this post? You may also like Meet Jen, Henry & Kiki or Meet Mike & Renee Margolis.
Deb Cohen of West Hartford started The Front Door Project in the summer of 2014 as a way to motivate herself to get outside, exercise and pay more attention to her surroundings. She began photographing homes with a primary focus on the front door, which is a welcoming focal point. Social media provided the means to share the photographs and a ready audience to follow along, and her new-found interest soon led to exploring other local area towns in my free time. The “project” has led to deeper interests in architecture, local history and historic preservation and came at a time in Deb’s life when she needed some inspiration. Please join Deb as she continues to share her everyday travels and explorations of other towns and places! You can find her other posts at www.thefrontdoorproject.com.
Like what you see here? Click here to subscribe to We-Ha’s newsletter so you’ll always be in the know about what’s happening in West Hartford!



