A Peek Inside West Hartford’s Newest Apartment Building, ‘The Landmark’

Audio By Carbonatix
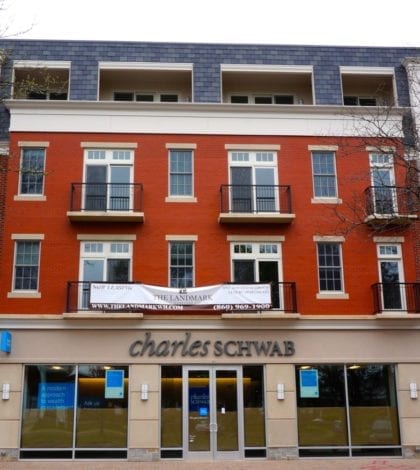
Construction has now been completed on The Landmark, a four-story mixed-use building in West Hartford Center owned by the Kaoud family. Photo credit: Ronni Newton
The Kaoud family’s newest property, The Landmark, is a brand new mixed-use building that was recently completed on South Main Street in West Hartford Center.
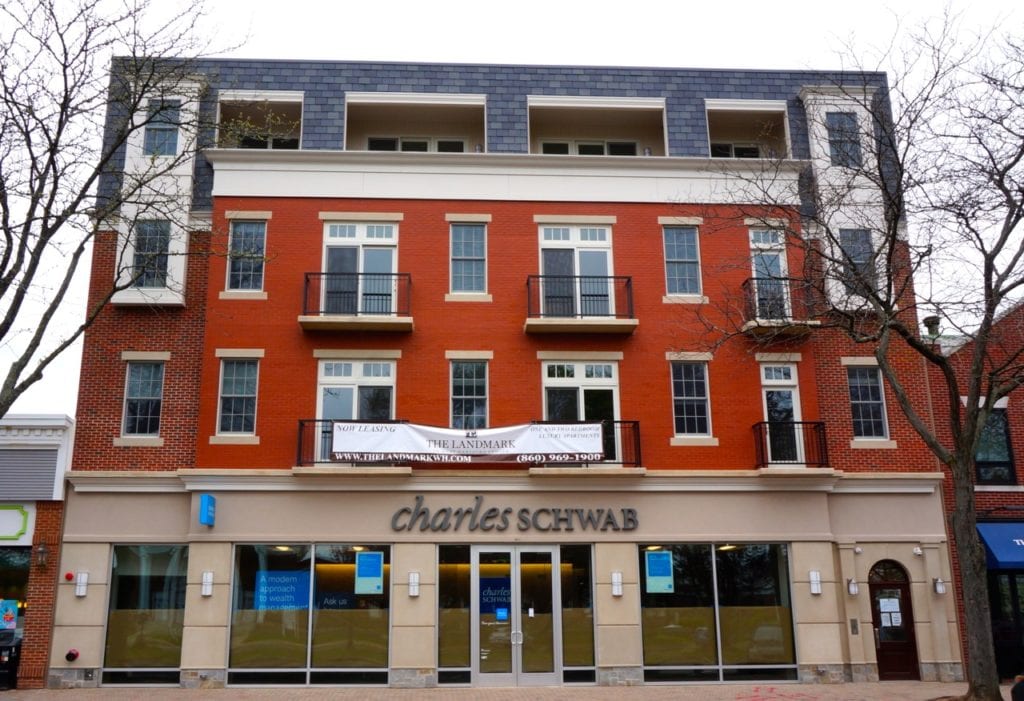
Construction has now been completed on The Landmark, a four-story mixed-use building in West Hartford Center owned by the Kaoud family. Photo credit: Ronni Newton
By Ronni Newton
Nearly two years after demolition began on the former Masonic Temple building, 11 South Main St. in West Hartford is home – literally – to some new tenants.
While the ground floor of 11 South Main will be occupied by the offices of Charles Schwab, there are 21 boutique residential rental units on the top three stories of The Landmark, several of which are already occupied. The first tenant moved in on April 29, and more than half of the units already have leases.
The Kaoud family – which also owns Kaoud Oriental Rugs and its building at 17 South Main – purchased the former Mason Temple property in August 2013 and developed the approximately 42,000 square foot mixed-use building. The Kaouds are longtime property owners as well as retailers in West Hartford, and are proud to show off the new building which has been touted by town officials as a great investment and addition to the Center.
Maurice Kaoud provided a tour of the property, including a peek inside some sample apartments all of which are well-appointed with modern amenities.
There’s a 21-space underground garage, accessible from the parking lot behind the building. One space per rental unit is provided to tenants. The ramp to the garage is heated, as is the walkway to the building entrance.
The Landmark has an entrance from South Main Street, but the larger entrance is the one at the rear. The walls of the lobby are painted silvery metallic and framed with crown moulding. A striking chandelier hangs above.
The dual-locked state-of-the-art secure entrance to the building is accessed by fob. The fob is also required to lock the doors of the individual apartments when exiting, to avoid lock-outs.
Virtually every one of the 21 units has a different floor plan, with the 17 one-bedroom units ranging in size from 574 to 866 square feet. Four of the units are two-level town homes, and feature two bedrooms and two bathrooms, with the largest measuring 1,396 square feet. A living room and kitchen as well as one full bath are on the first level of those units, with the bedrooms and another full bath on the top floor.
All of the units boast quartz counters, and appliances are stainless-steel Bosch, GE, or LG energy-efficient models. The kitchen cabinets are solid cherry. The stylish stainless-steel fixtures are Kohler. All have a full-size stackable washer/dryer.
The kitchen and living room floors are hardwood, and the bathrooms are tiled. The bedrooms are thickly carpeted and have spacious closets. There are 9-foot ceilings, which combined with oversized windows allow for airy and light-filled spaces. When the light needs to be kept out, there are blinds already in place on all of the windows.
Many of the units have oversized balconies with top-quality Anderson sliding glass doors and views of West Hartford Center and/or Hartford. Avon Mountain is visible from the west-facing units.
“We’re targeting a wide range of people, from young professionals in their mid- to late-twenties to empty-nesters who have decided they don’t want to be homeowners anymore,” Kaoud said. Some prospective tenants have sold their homes in West Hartford but want to maintain a residence in town, while perhaps having another home elsewhere, he said.
Kaoud said that every detail of the building was considered, including the wide hallways, painted in a soothing pale gray, which make the property feel more like a home than a transient rental space.
“We built this like it’s going to be here for the next 300 years. It’s all top-quality,” said Kaoud.
“We’re investing a lot in West Hartford, in the Center,” Kaoud said. “We believe this is the place to be, for people to be able to walk to all of the fine shops and restaurants.”
Now that The Landmark is complete, Kaoud said the family will turn its attention to the 17 South Main St. building, the rear of which is starting to get a facelift. “We want to make the Center even more beautiful,” Kaoud said.
For more information, visit The Landmark’s website.
Like what you see here? Click here to subscribe to We-Ha’s newsletter so you’ll always be in the know about what’s happening in West Hartford!
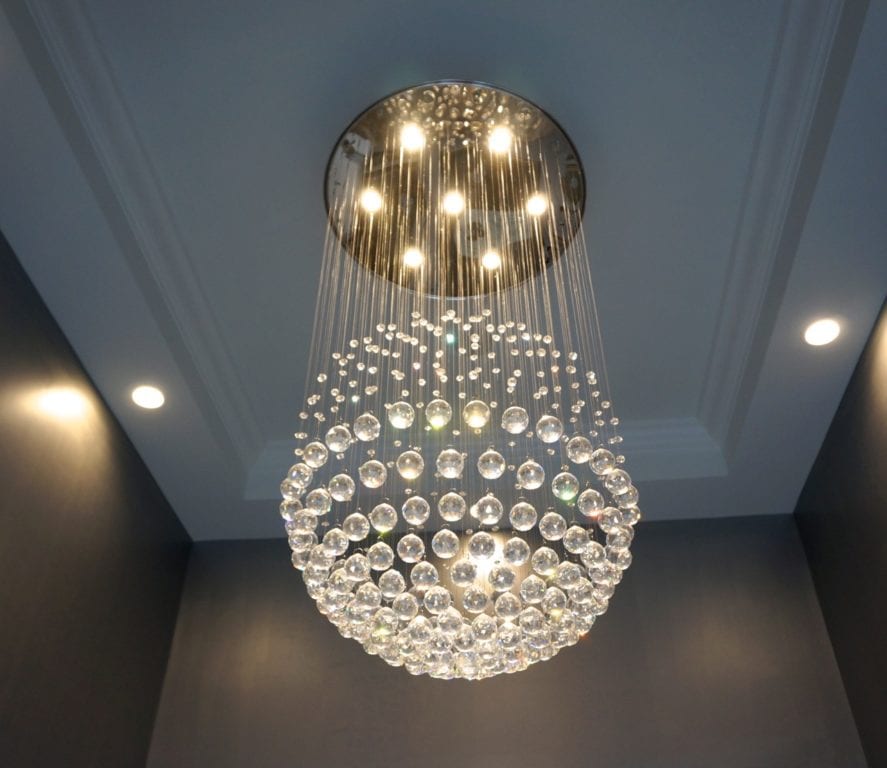
A striking chandelier hangs in The Landmark’s lobby. Photo credit: Ronni Newton
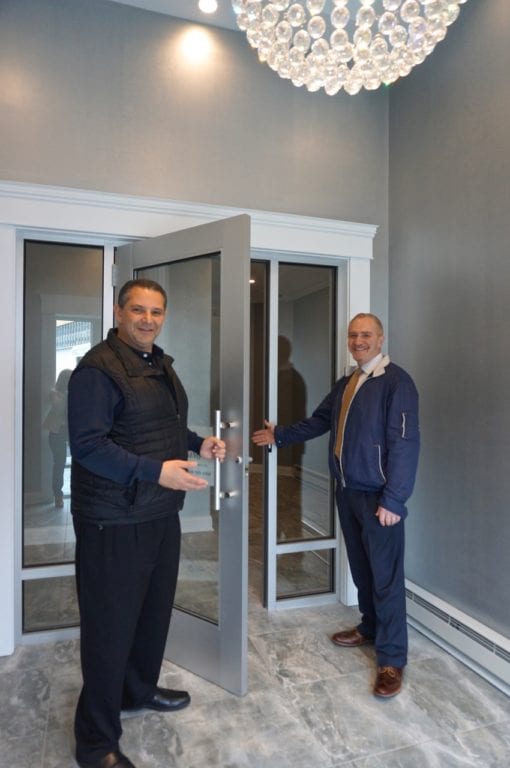
Maurice Kaoud (left) and his brother Charlie at the rear entrance to The Landmark. Photo credit: Ronni Newton
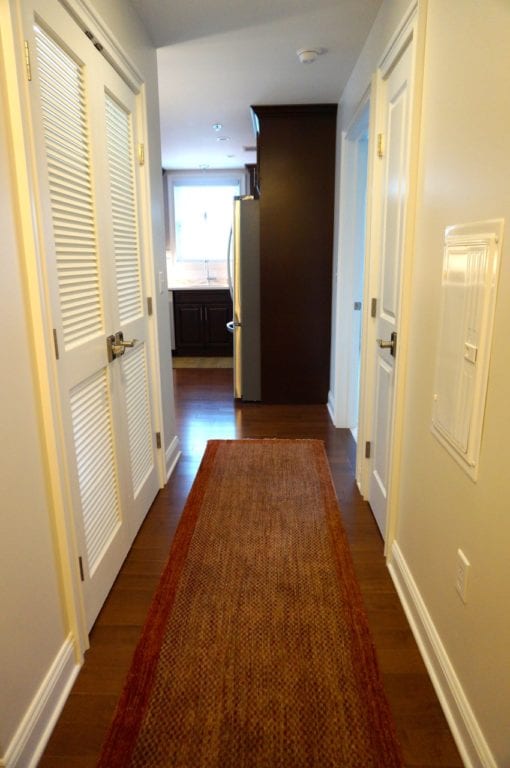
An interior hallways leads to the kitchen of a one-bedroom unit at The Landmark. Photo credit: Ronni Newton
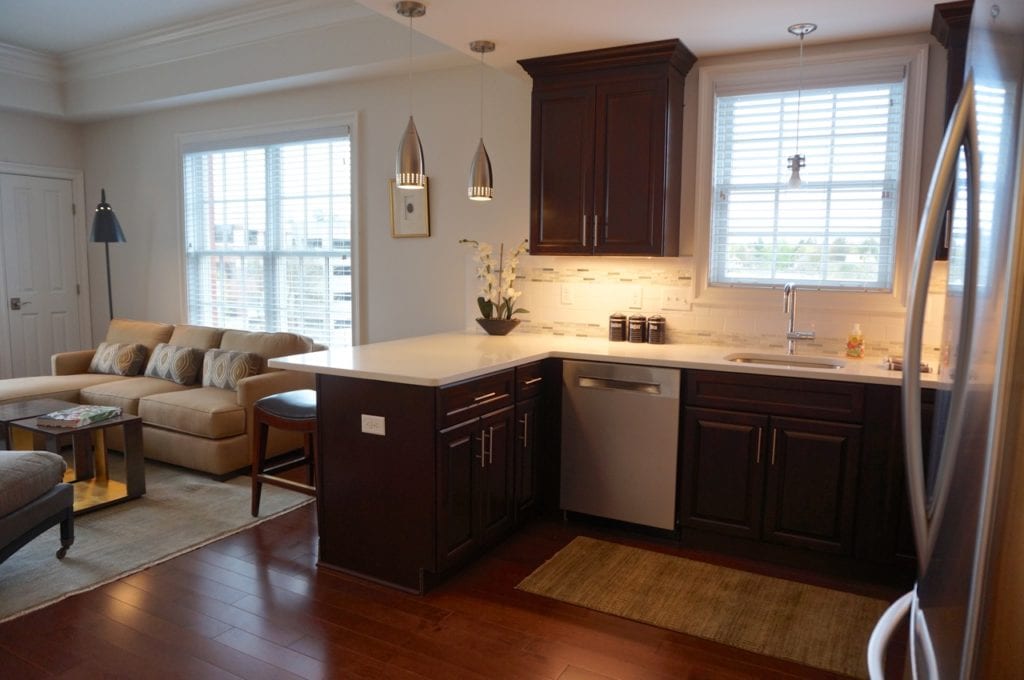
The living area of this one-bedroom unit at The Landmark is an open-plan kitchen, living room, and dining area. Photo credit: Ronni Newton
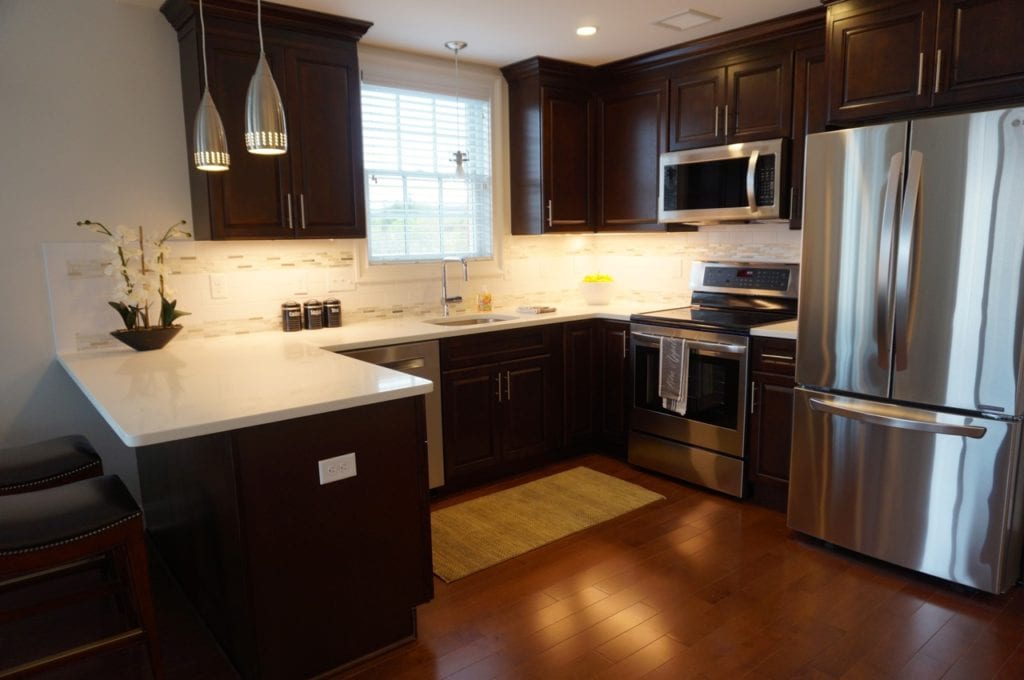
Kitchen counters in The Landmark are quartz, and appliances are stainless steel and made by Bosch, GE, and LG. Photo credit: Ronni Newton
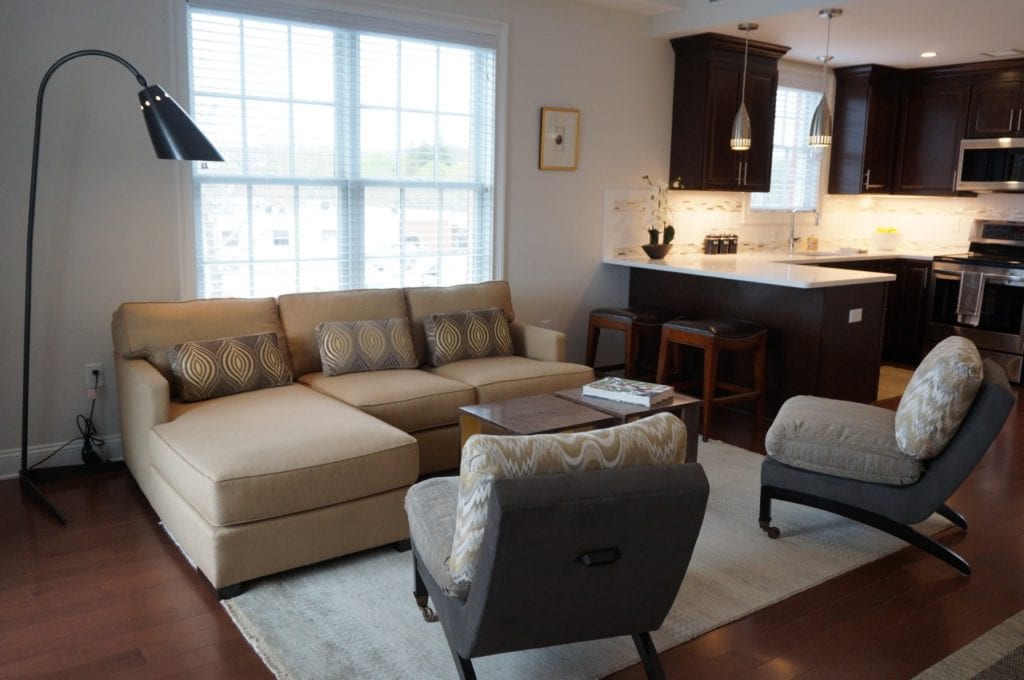
Oversized windows highlight the living room at The Landmark. Photo credit: Ronni Newton
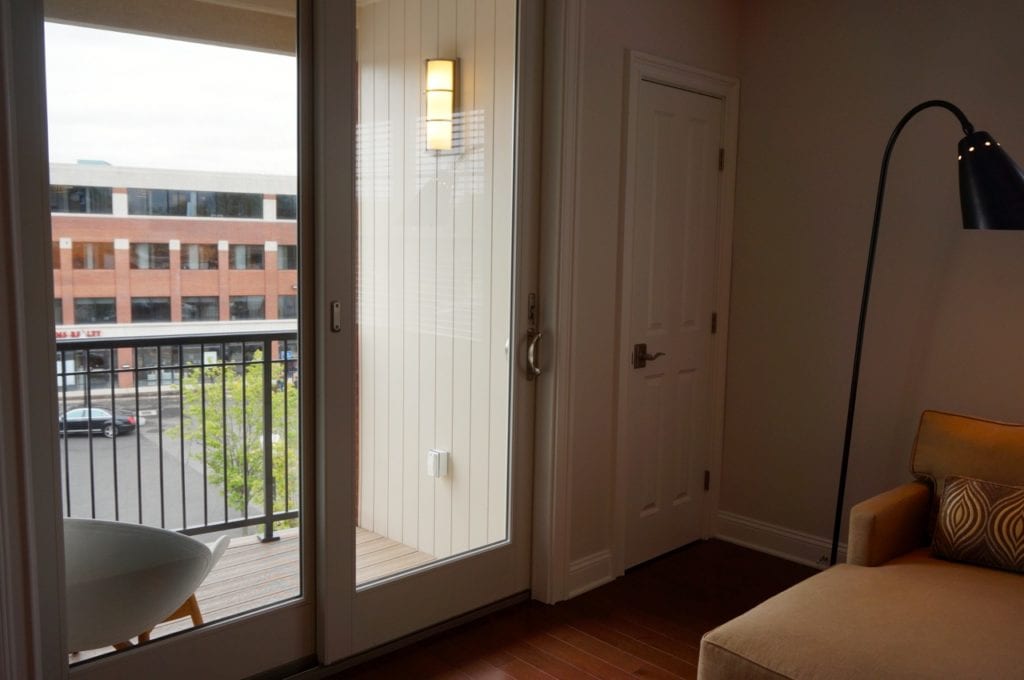
The balcony of this one-bedroom unit is large enough for several chairs and provides additional natural light. Photo credit: Ronni Newton
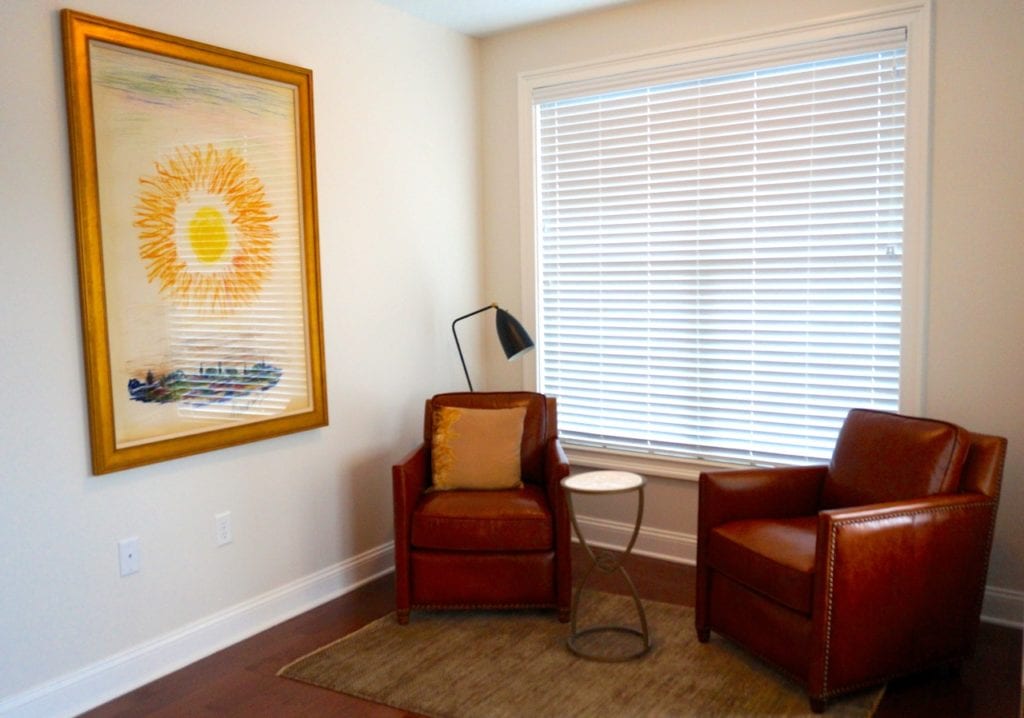
A nook in the corner of the living area provides space for additional seating. Photo credit: Ronni Newton
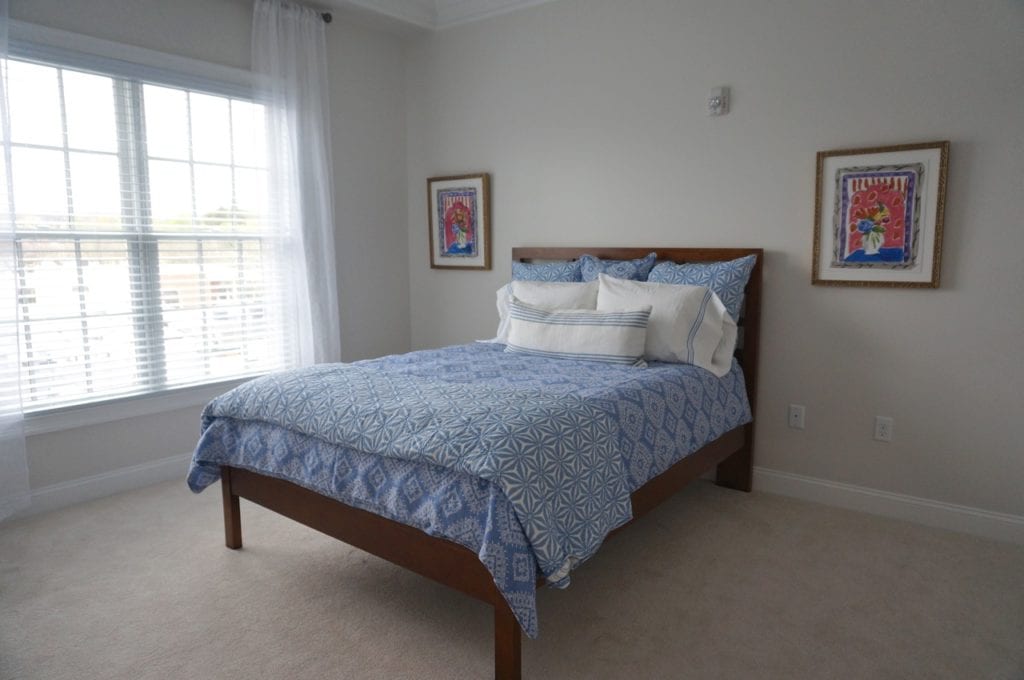
The bedroom is lushly carpeted, with high ceilings. Photo credit: Ronni Newton
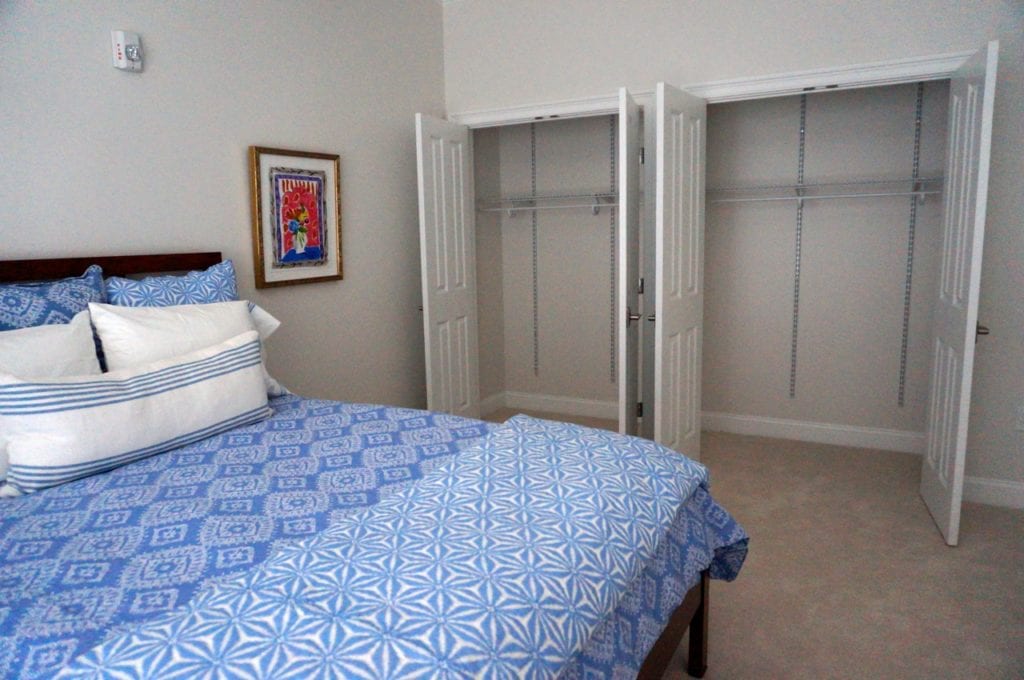
The bedroom offers ample closet space. Photo credit: Ronni Newton
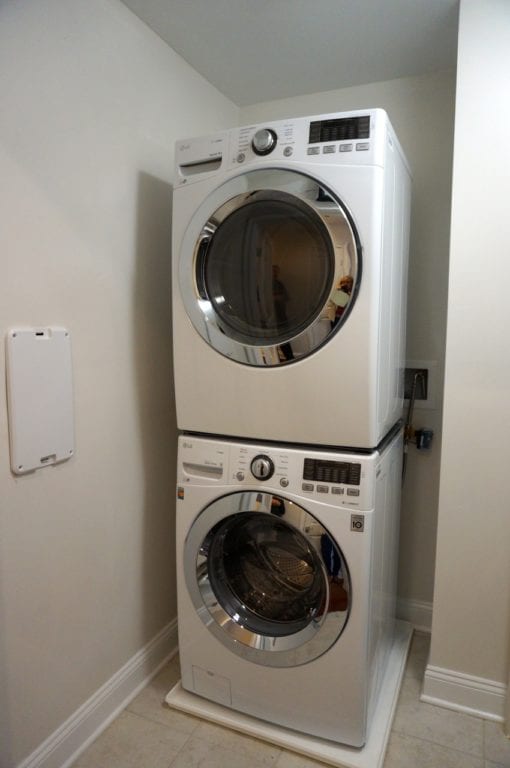
All units at The Landmark include a full-sized stackable washer/dryer. Photo credit: Ronni Newton
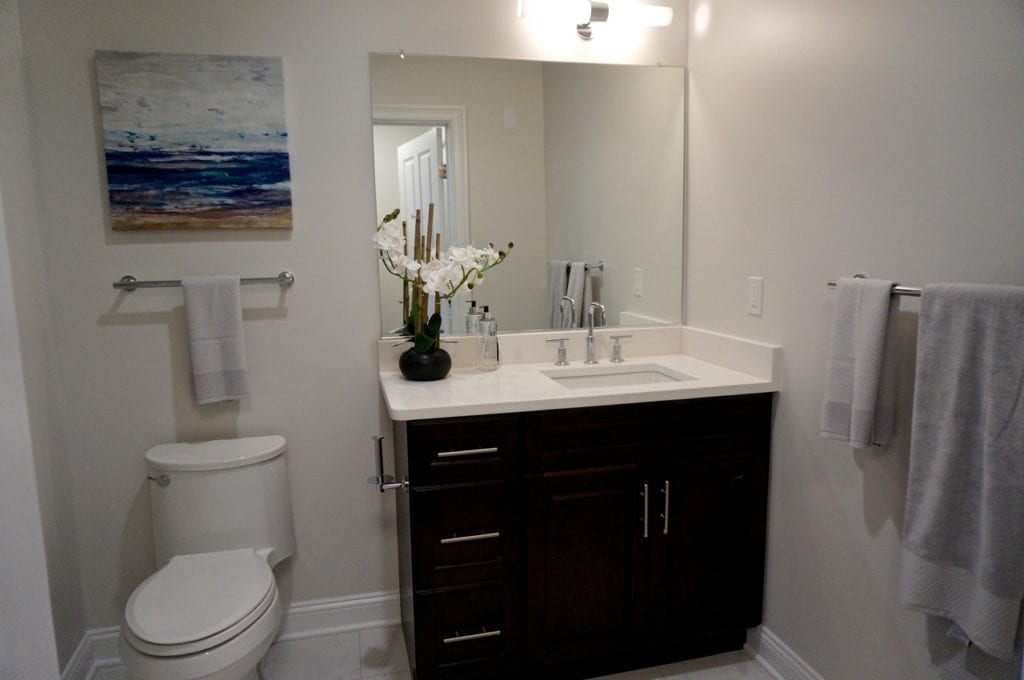
Bathrooms are tiled, with Kohler fixtures. Photo credit: Ronni Newton
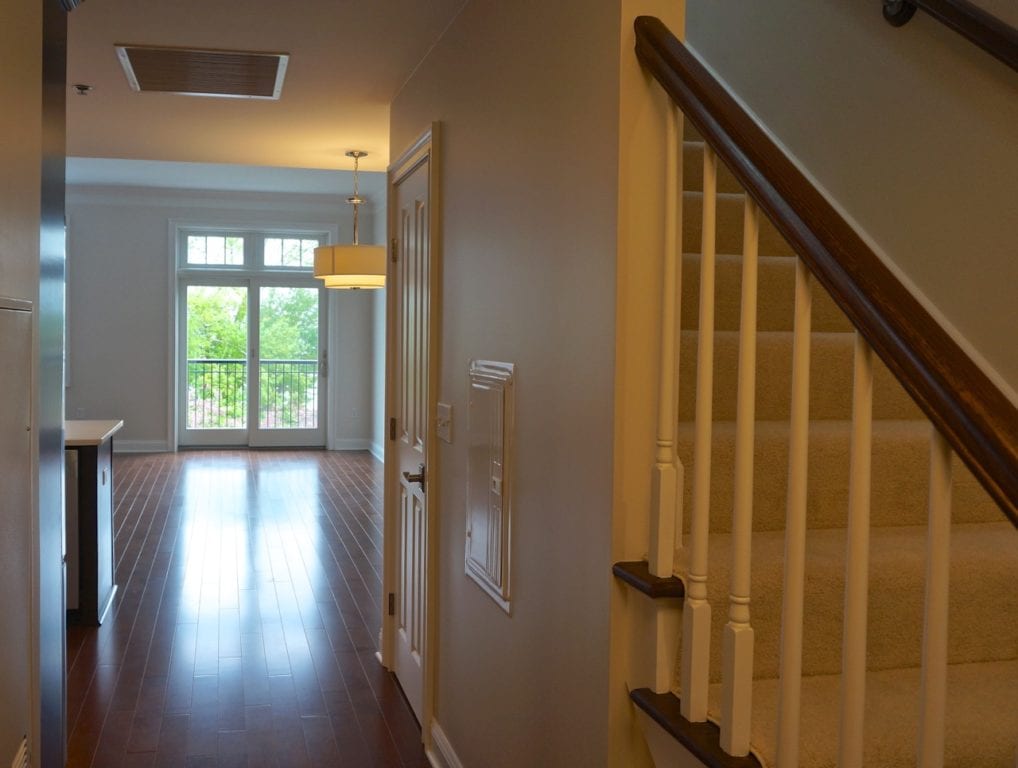
Four of The Landmark’s units are two-bedroom, two-story townhomes, with living space on the lower level and bedrooms on the top floor. Photo credit: Ronni Newton
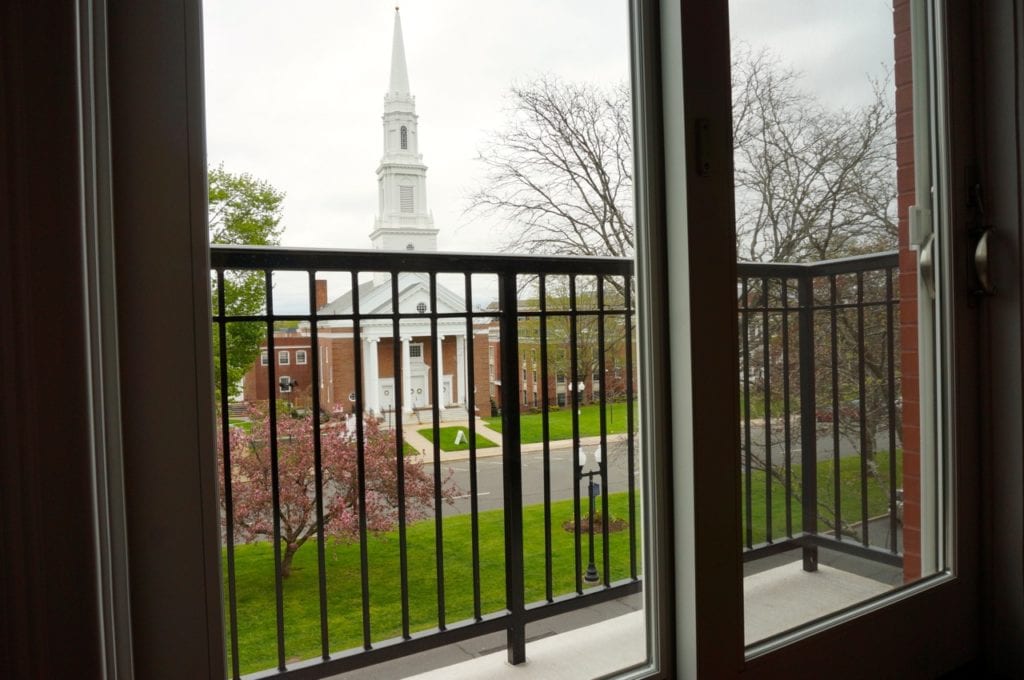
The view from the living room of this two-bedroom units is of First Church. Photo credit: Ronni Newton
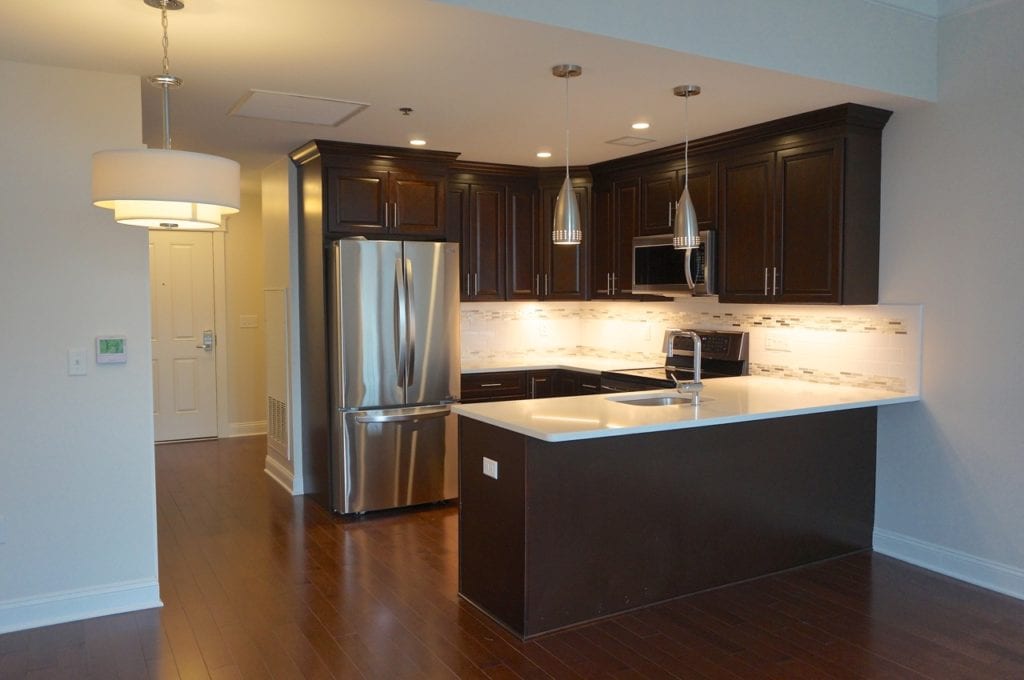
The kitchen of the two-bedroom unit includes stainless steel appliances and solid cherry cabinetry. Photo credit: Ronni Newton
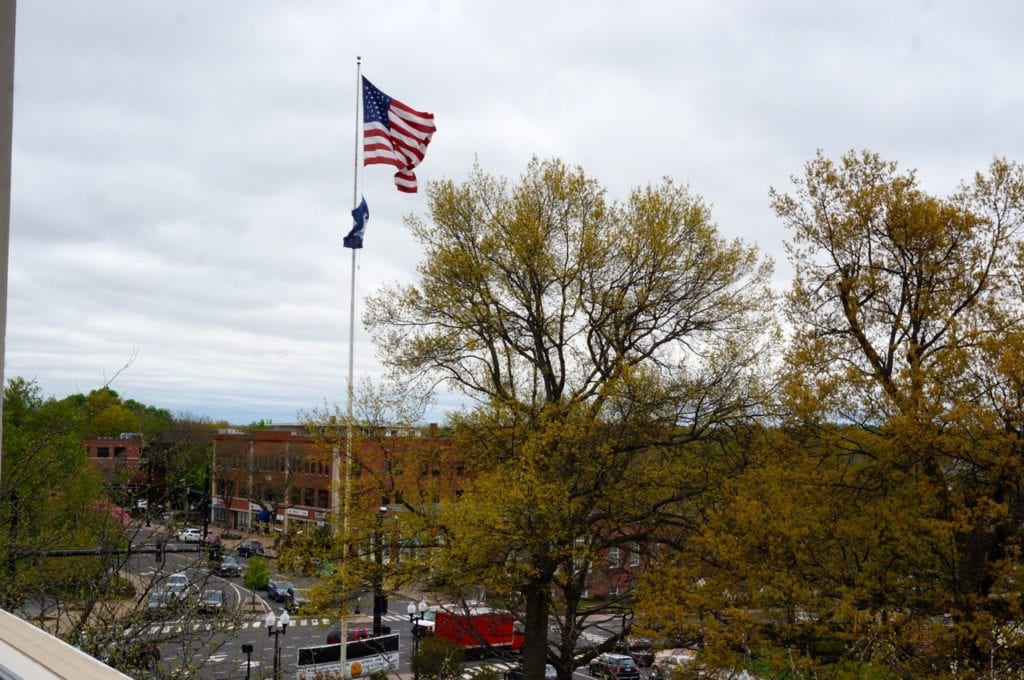
West Hartford Center view from a two-bedroom unit at The Landmark. Photo credit: Ronni Newton
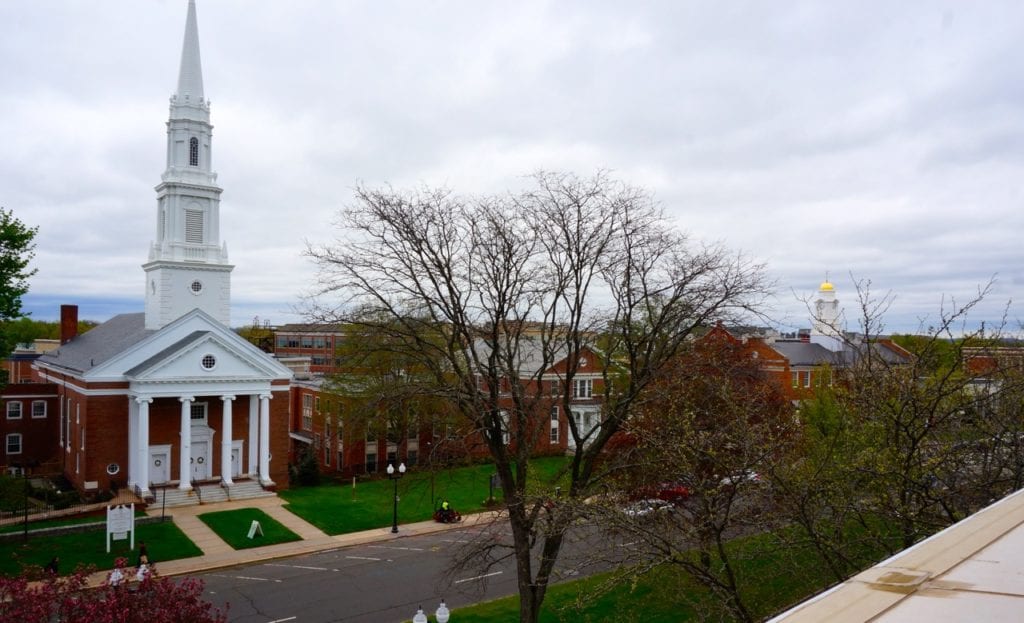
Looking to the east from the balcony of a two-story unit at the Landmark the view includes First Church, the Noah Webster Library, and downtown Hartford in the distance. Photo credit: Ronni Newton
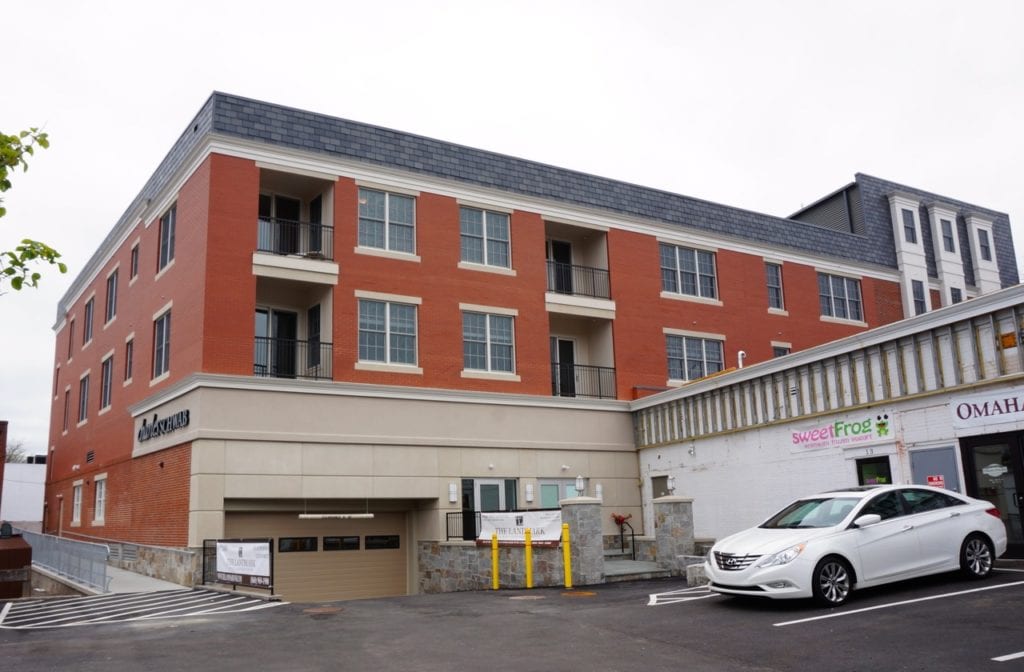
Rear of The Landmark, 11 South Main. Photo credit: Ronni Newton
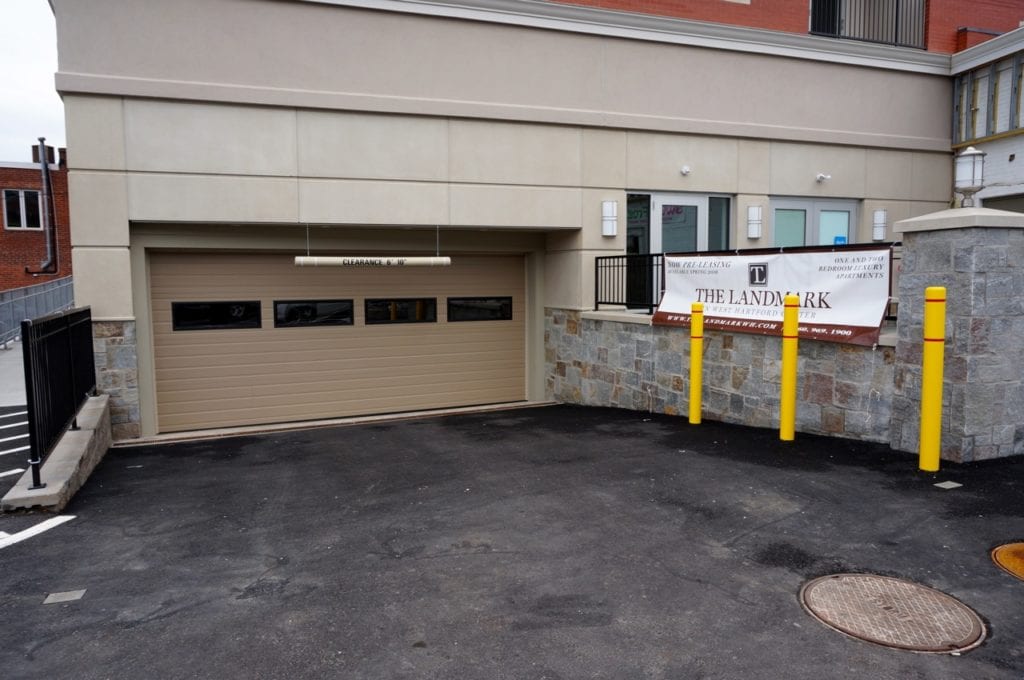
The ramp to the secure garage at The Landmark is heated to avoid snow or ice accumulation. Photo credit: Ronni Newton
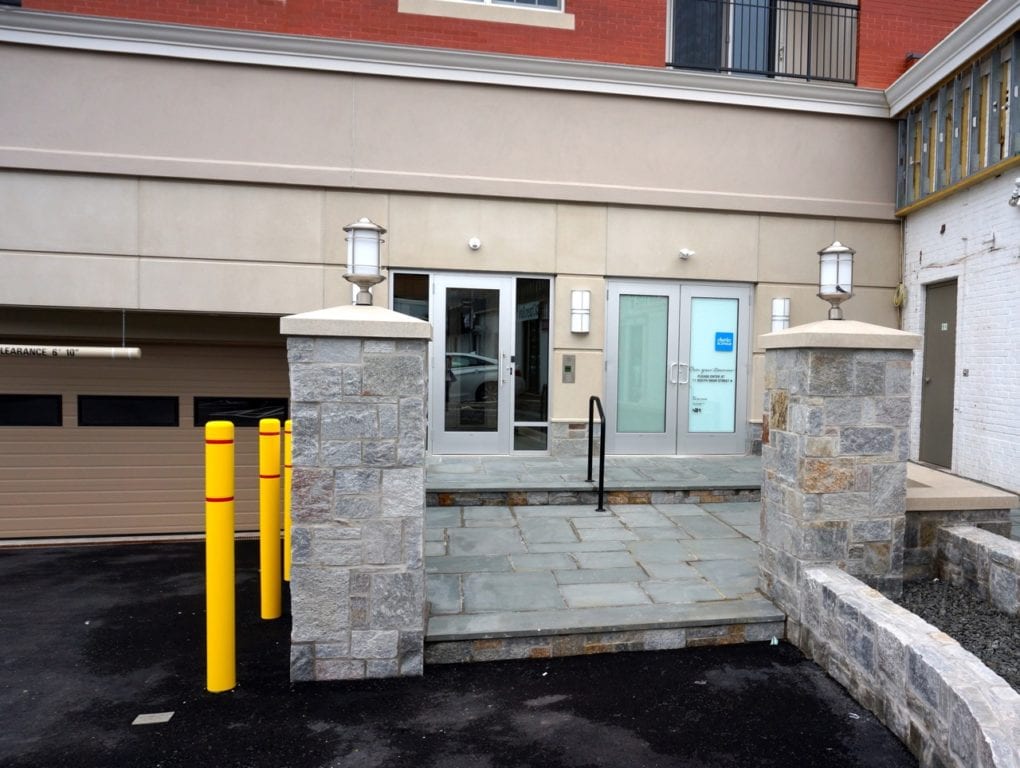
The entrance from the rear parking lot includes a stone patio and heated walkway. Photo credit: Ronni Newton
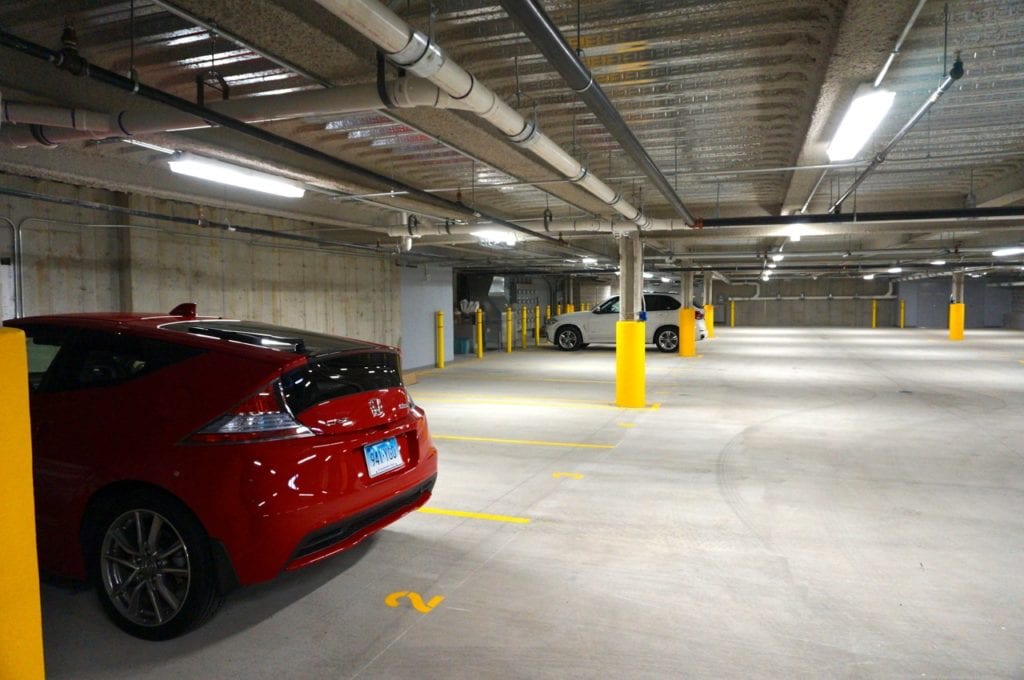
Underground parking is available for 21 vehicles – one for each unit. Bicycle storage is also provided in the garage. Photo credit: Ronni Newton
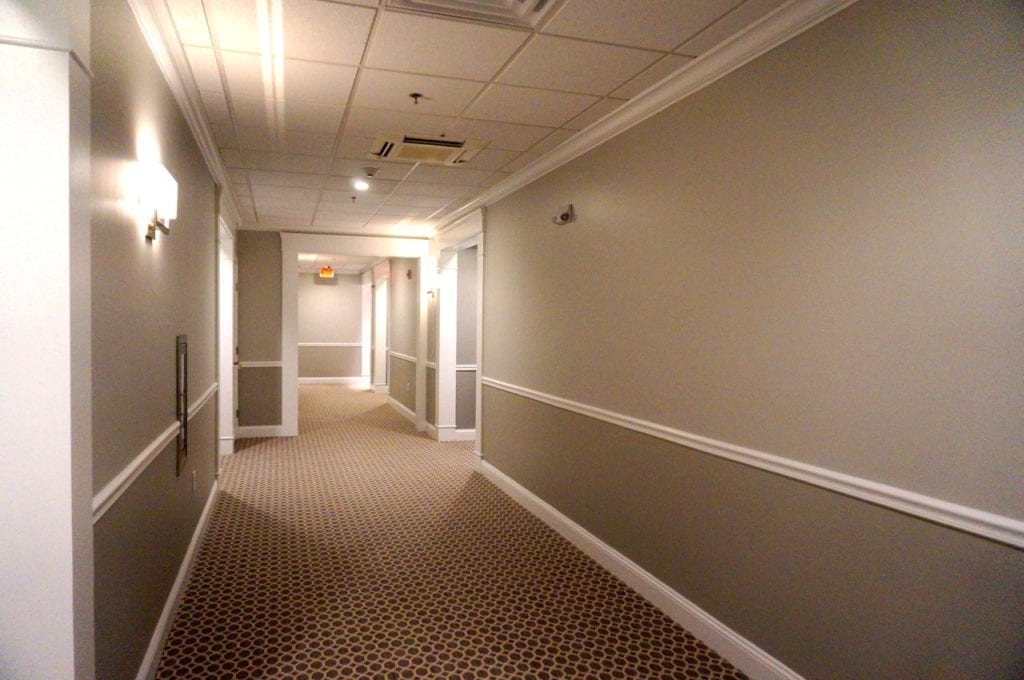
Hallways are wide, and painted pale gray. Photo credit: Ronni Newton
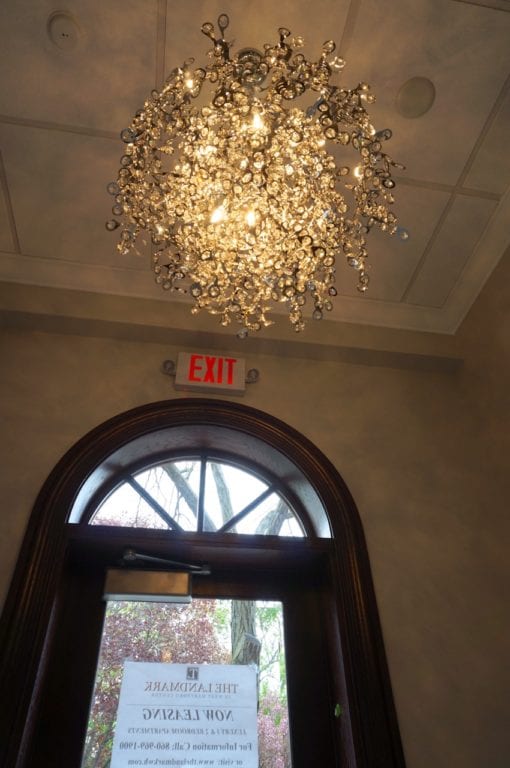
A chandelier graces the lobby of the South Main Street entrance. Photo credit: Ronni Newton
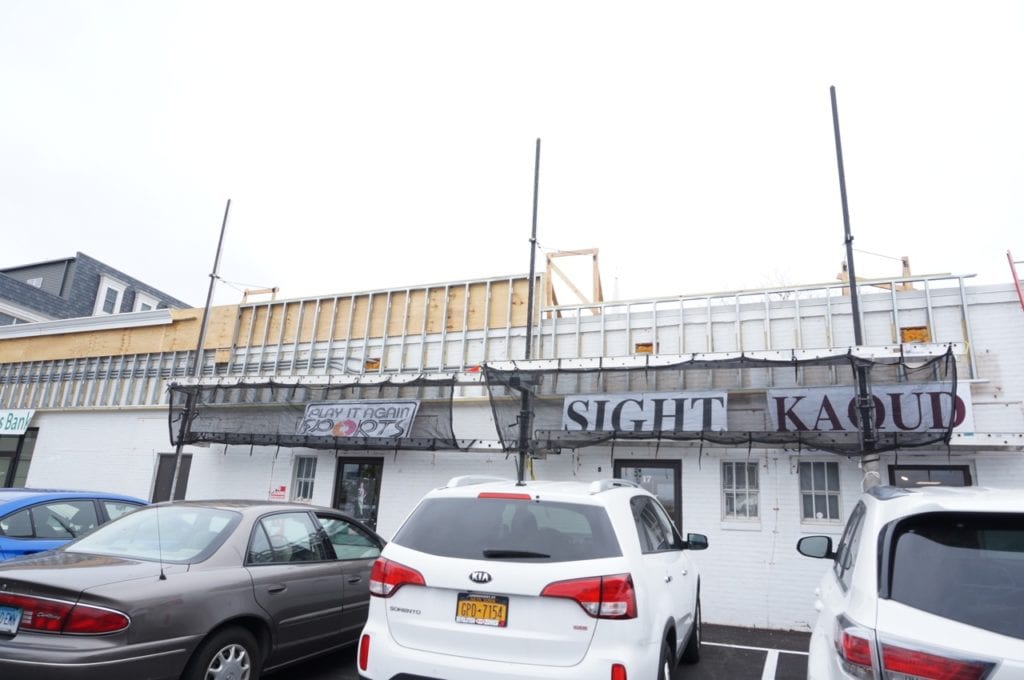
Work is beginning on a facelift for the rear of the Kaoud’s building next door at 17 South Main St. Photo credit: Ronni Newton
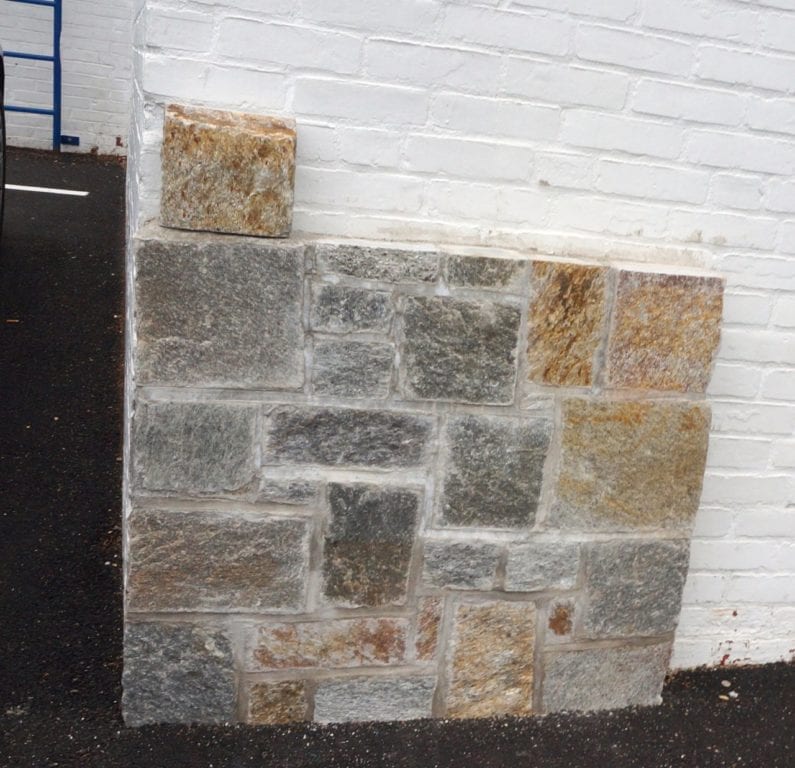
Stone accents are being added as part of the facelift for the rear of 17 South Main – the Kaoud’s next project. Photo credit: Ronni Newton



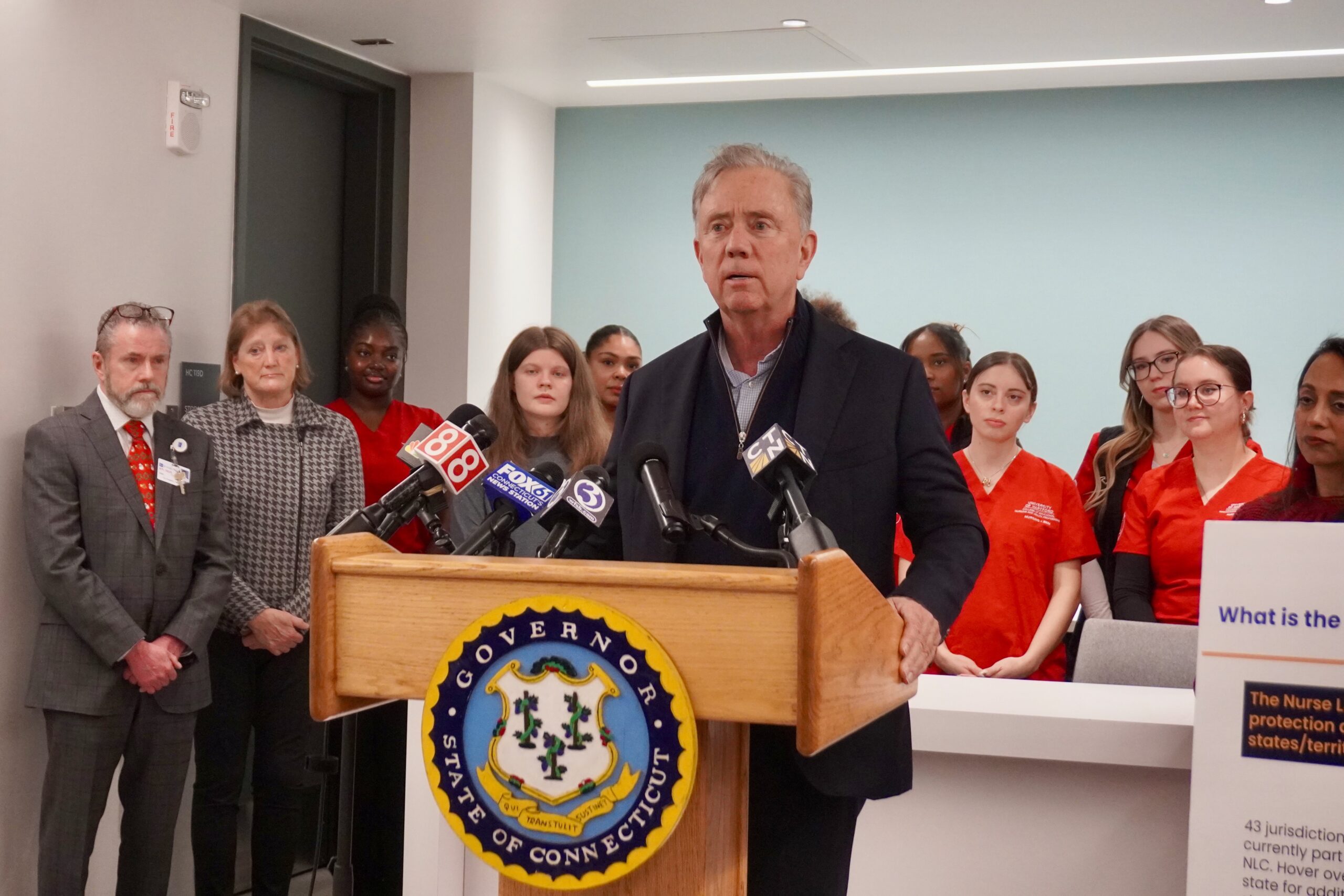
What a nice job they did!
I really love how they took an already existing historic building and redesigned it. The new addition to the center is so aesthetically pleasing. You can really tell that the owners put a lot of effort into functionality when designing the units.
“I really love how they took an already existing historic building and redesigned it.”
What?
They completely tore down the Masonic Temple which was built in 1923, and put up a brand new building.
[…] tenants began moving into The Landmark at the end of April, and as of Monday, June 13, 2016, the ground floor office space in … will be completely occupied by Charles […]
[…] Burnham’s, which opened in 1898, was located at 19 South Main St., and the Masonic Temple building, where the brand new Landmark Building now stands, is at 11 South Main St. The Masonic Temple was demolished in 2014, and the Landmark officially opened in May 2016. […]
[…] of the former Masonic Temple, the parking lot also needed to be modified because that building – The Landmark – has underground parking accessible through the Farmington Avenue lot and it didn’t work to have the lot gate-controlled, said […]