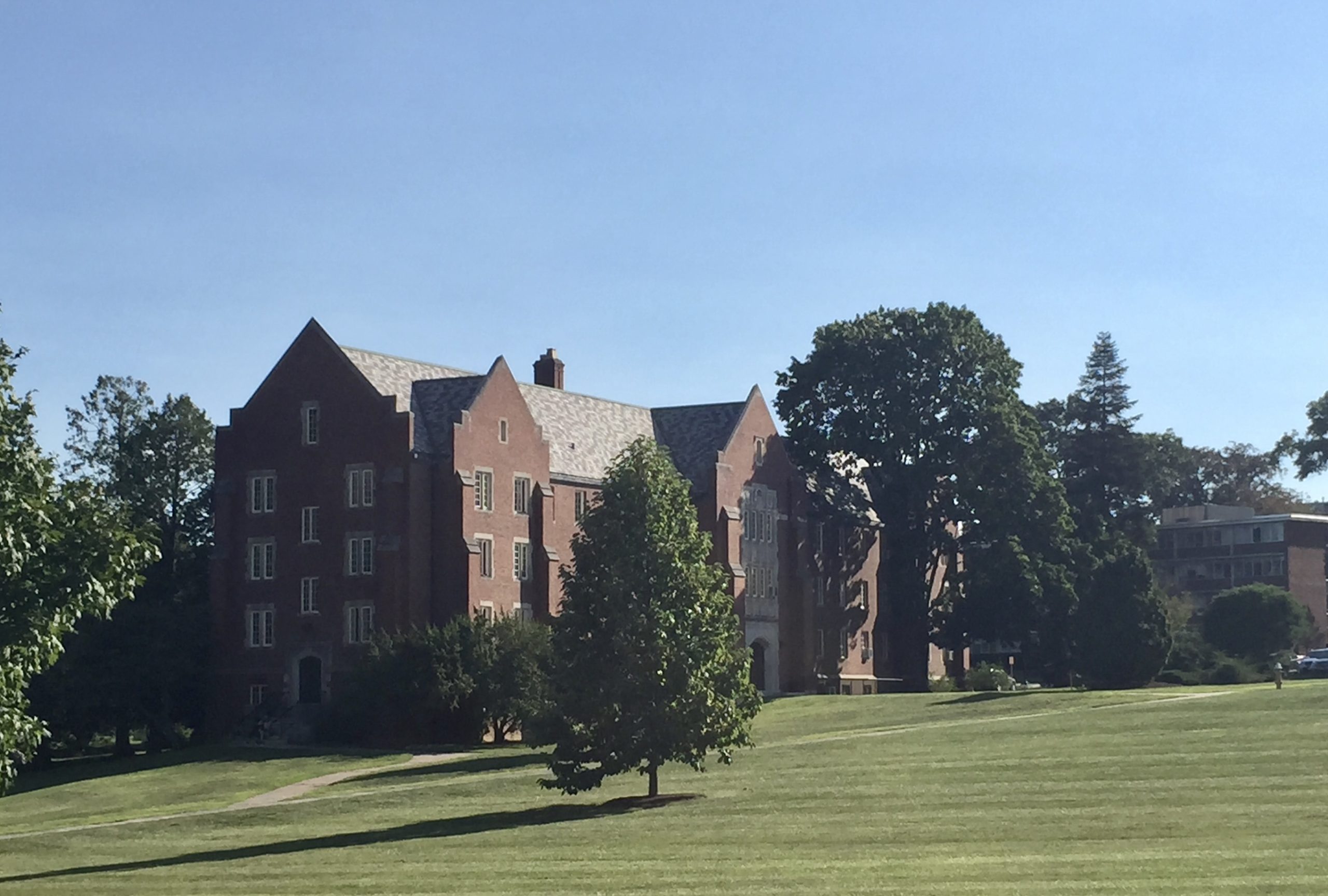Talking to Preservationists: Mike & Renee Margolis of West Hartford

Audio By Carbonatix
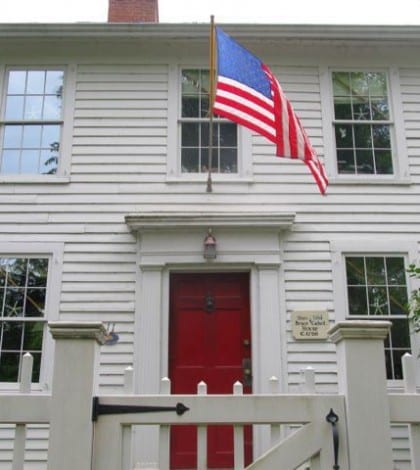
A patriotic showing at the Margolis home. Photo credit: Deb Cohen
The Front Door Project takes a look at a 1766 West Hartford home and its owners.
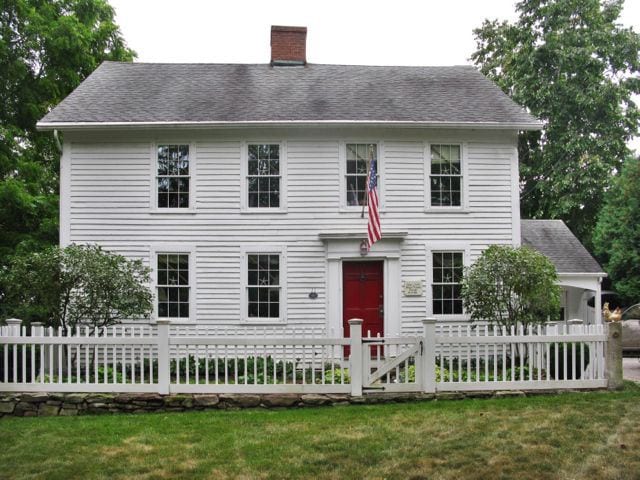
Margolis home after renovation. Photo credit: Deb Cohen
By Deb Cohen, The Front Door Project
What IS a preservationist? I personally like the definition provided by the National Trust for Historic Preservation, which says in part that a preservationist is someone who “champions and protects places that tell the stories of our past”. This post is the first in a series where we will meet people who are preservationists, whether they are in the field, own a property or are passionate advocates for maintaining our heritage and sense of place for future generations.
Meet Mike and Renee Margolis, residents of West Hartford, CT and proud owners of a 1766 home on the National Register of Historic Places. They are also the recipient of a West Hartford Historic Preservation Award, which will be delivered to them at an upcoming ceremony, for the outstanding work they have done to the landscape surrounding their home. Yes…landscape! Historic preservation isn’t just for buildings! The Margolis’ purchased their home in 2000 when they had two young children, and they proceeded to grow their family to six living in their historic 1900 sq ft home with one bathroom. Yes, you heard that right – one bathroom!! While their youngest is now a senior in high school, their children still spend plenty of time at home. Given their internal constraints, and the fact that they had 3/4 of an acre outside, they felt the right place to expand was outdoors. And expand they did!
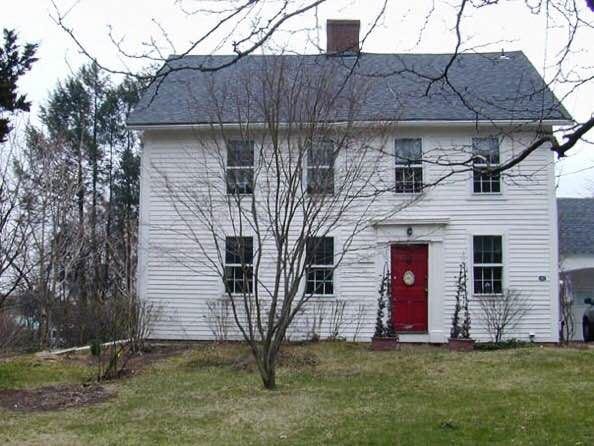
Front view of the Margolis home before their landscaping project.
One thing I quickly learned in speaking with Mike and Renee is that they are both passionate about maintaining a space that is true to its historic roots. The attention to detail paid to their project is incredible! While they wanted to create an exterior space befitting the home, they also considered that even though the home was built in 1766 it had certainly lived through every era since. So their landscape reflects that as well, with the front and side gardens planned to include heirloom plants common in colonial gardens, the expansive side yard planned to have a more natural feel popular in Victorian times and the rear of the home to incorporate more contemporary plantings still in keeping with the architectural style of the home.
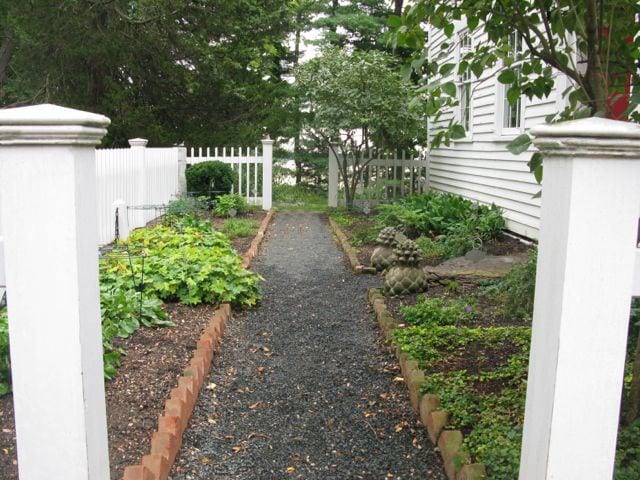
View of the front yard garden from the side. Photo credit: Deb Cohen
The Margolis’ worked with well-known Farmington, CT landscape architect Dian Barnes to help achieve their goal of creating a space that looked like it had been there forever while also working for their family. As you can see a bit in the feature photo, and will see more of below, the backbone of the landscape was created by building a stone wall starting in front of the property and wrapping around the side and back of the house. Not just any stone wall though. This wall was constructed from an original stone wall in Pennsylvania that was dismantled and reconstructed on the Margolis property! Another original detail is the use of two granite hitching posts to anchor each corner of the picket fence in front of the home…with hitching ring included. Mike was insistent on finding these and he hit the jackpot in Vermont. The stone pineapples do happen to be new but fit perfectly with the home as the pineapple gained popularity as a symbol of hospitality in colonial times.
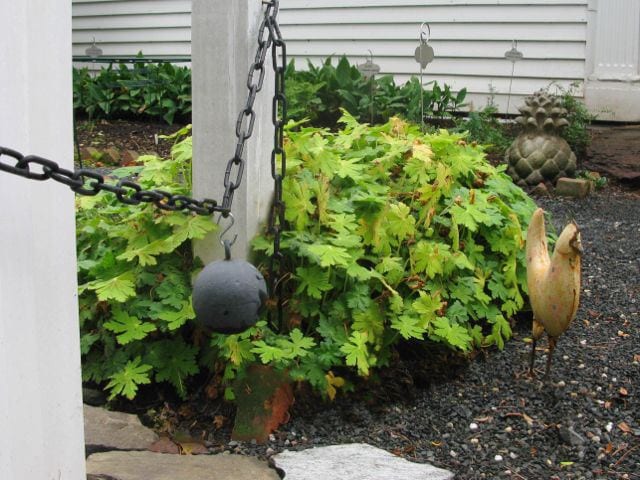
Use of old style ball and chain on the front gate, and an example from Renee’s chicken collection! Photo credit: Deb Cohen
Heirloom plants were sourced from a number of places, but one of Renee’s favorites for period plants is Old House Gardens in Ann Arbor, MI. Their specialty is bulbs, and Renee has planted a wide variety of bulbs around the property including dahlias, gladioli and lilies, among others. She also has a kitchen garden outside the kitchen door, traditional in those times. Around the back, she mixes in cosmos, hydrangea, new and old varieties of roses as well as other annuals to combine the new with the old.
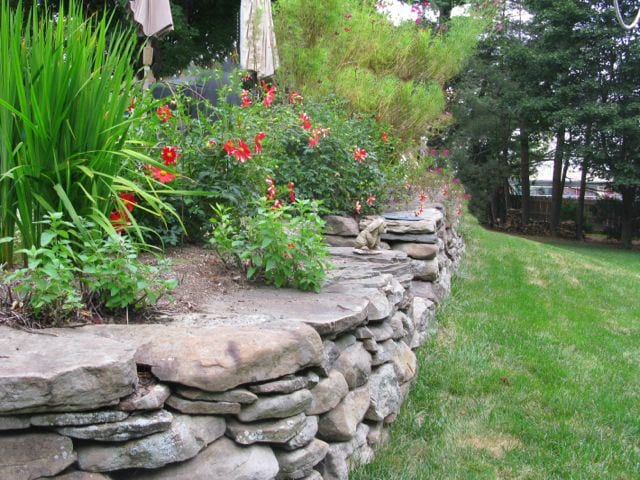
Patio garden atop portion of stone wall from Pennsylvania. Photo credit: Deb Cohen

An heirloom dahlia called “Union Jack” which dates to 1882. Photo credit: Deb Cohen
The property has a wide open space to one side, as well as a fairly deep back yard. A large variety of trees existed on the property prior to the onset of their project, and they were intent on keeping as many of those trees as possible (preservation!) A red maple was moved from the front to the back, and a number of other tree varieties are represented including black walnut, crabapple, yew, American chestnut, apple, persimmon and cedar as well as an elm tree that was obtained from the town a few years back when they were offering them to town residents (where was I when that happened??) Lilac trees flank the front of the house, strategically located as they would have been in the past to allow the fresh scent of lilacs to waft through the open windows. They also have an unusual spreading yew, a ground cover that has most certainly been on the property for ages and could be as old as the home itself!
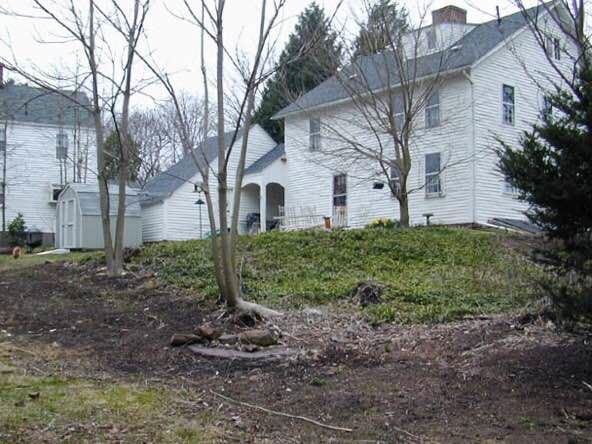
Before photo of back yard view.
As you can see the back looked pretty sad in its original state. Check it out now…
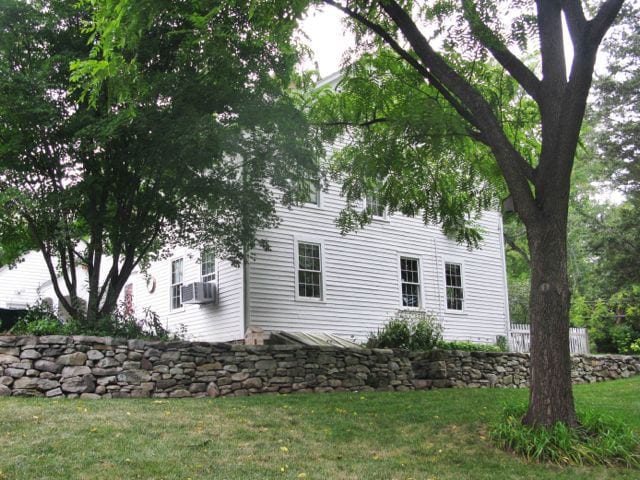
Mike’s favorite view of the property, highlighting the stone wall. Photo credit: Deb Cohen
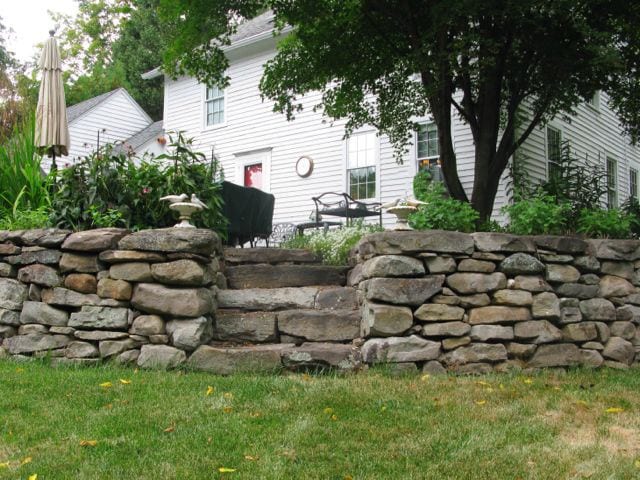
Stone steps in the back corner leading up to their expansive patio. Photo credit: Deb Cohen
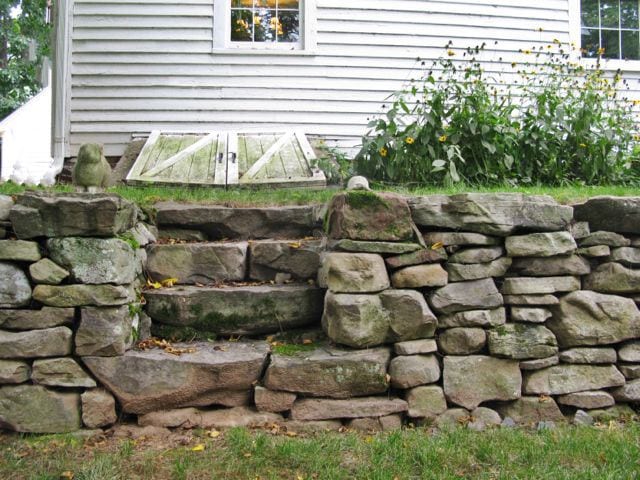
Stone steps on side of house leading to bulkhead. Photo credit: Deb Cohen
It may seem like a simple thing, but another example of Mike and Renee’s exacting attention to detail are the bulkhead doors leading to their basement. The bulkhead was added at a later date and had typical metal doors. Renee insisted (and Mike relented despite the additional cost) that the doors had to be covered in wood. According to the couple, although both are passionate about historical accuracy, Renee is more of the stickler. I love a woman who gets what she wants! She also would love real chickens one day and my guess is at some point she will get them…
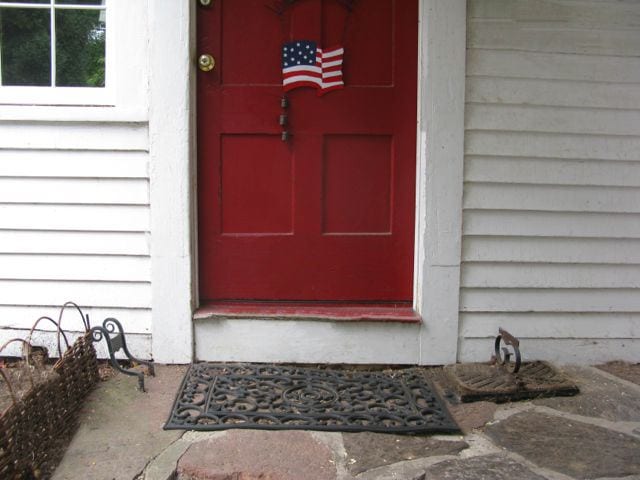
Side entry to the kitchen, boot scraper and all! Photo credit: Deb Cohen
One of my favorite stories pertains to the boot scraper to the left of the doormat in the photo above. Colonial homes traditionally had these at the door so that visitors could scrape the mud from their boots before entering. The home didn’t have one, and Mike saw this one in the back of someone’s pick-up truck. He followed the truck and when it stopped approached the driver to purchase it. Needless to say, it was a price the owner couldn’t refuse. Also notice the willow edging to the left – Renee spent hours tracking this down as it is traditional edging for a colonial kitchen garden.
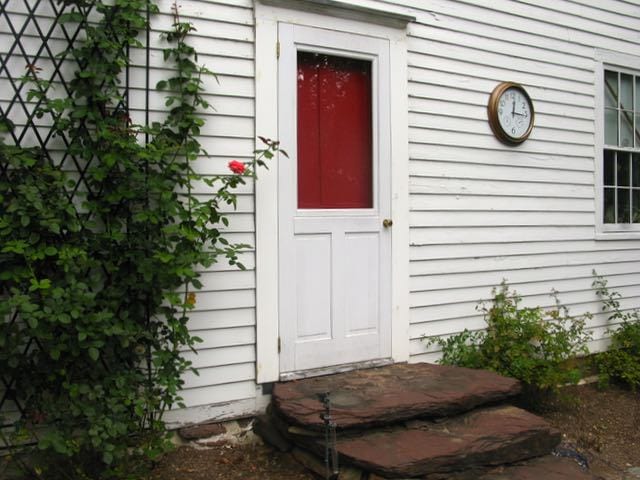
Back door to the Margolis home leading to the patio. Photo credit: Deb Cohen
Now the back door area may look kind of simple. But that’s the point! In this small space alone there are a number of authentic details. For one, the steps are stones actually unearthed on the property and reused as back steps. The rose bushes to the right of the steps are heritage roses, which are Renee’s current challenge. Roses can be finicky as any gardener knows! Not the rose-bush on the left though – it is a modern variety which is hardier and easier to grow, and it is growing on a trellis that Renee designed herself, one of two on the property. She worked with the local West Hartford Wrought Iron Works to bring her designs to life.
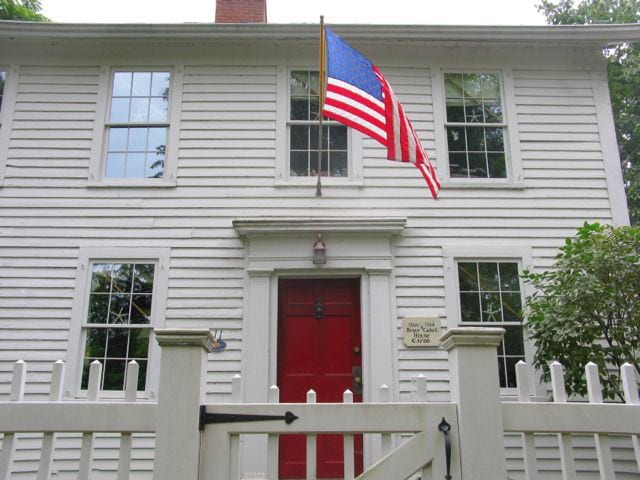
A patriotic showing at the Margolis home. Photo credit: Deb Cohen
Mike and Renee are the ultimate type of preservationist. We can’t all do what the Margolis’ have done with their property but we can all appreciate it and recognize the part they are playing in keeping our local, state and regional history alive. It takes special people to make this kind of effort and investment. They have much more planned for the future on the interior of their home (once all the kids are through college!) and no doubt it will be equally well done. A new bathroom perhaps??
Deb Cohen of West Hartford started The Front Door Project in the summer of 2014 as a way to motivate herself to get outside, exercise and pay more attention to her surroundings. She began photographing homes with a primary focus on the front door, which is a welcoming focal point. Social media provided the means to share the photographs and a ready audience to follow along, and her new-found interest soon led to exploring other local area towns in my free time. The “project” has led to deeper interests in architecture, local history and historic preservation and came at a time in Deb’s life when she needed some inspiration. Please join Deb as she continues to share her everyday travels and explorations of other towns and places! You can find her other posts at www.thefrontdoorproject.com.


