‘Topping Out’ of New Wampanoag Clubhouse Celebrated in West Hartford on Friday

Audio By Carbonatix
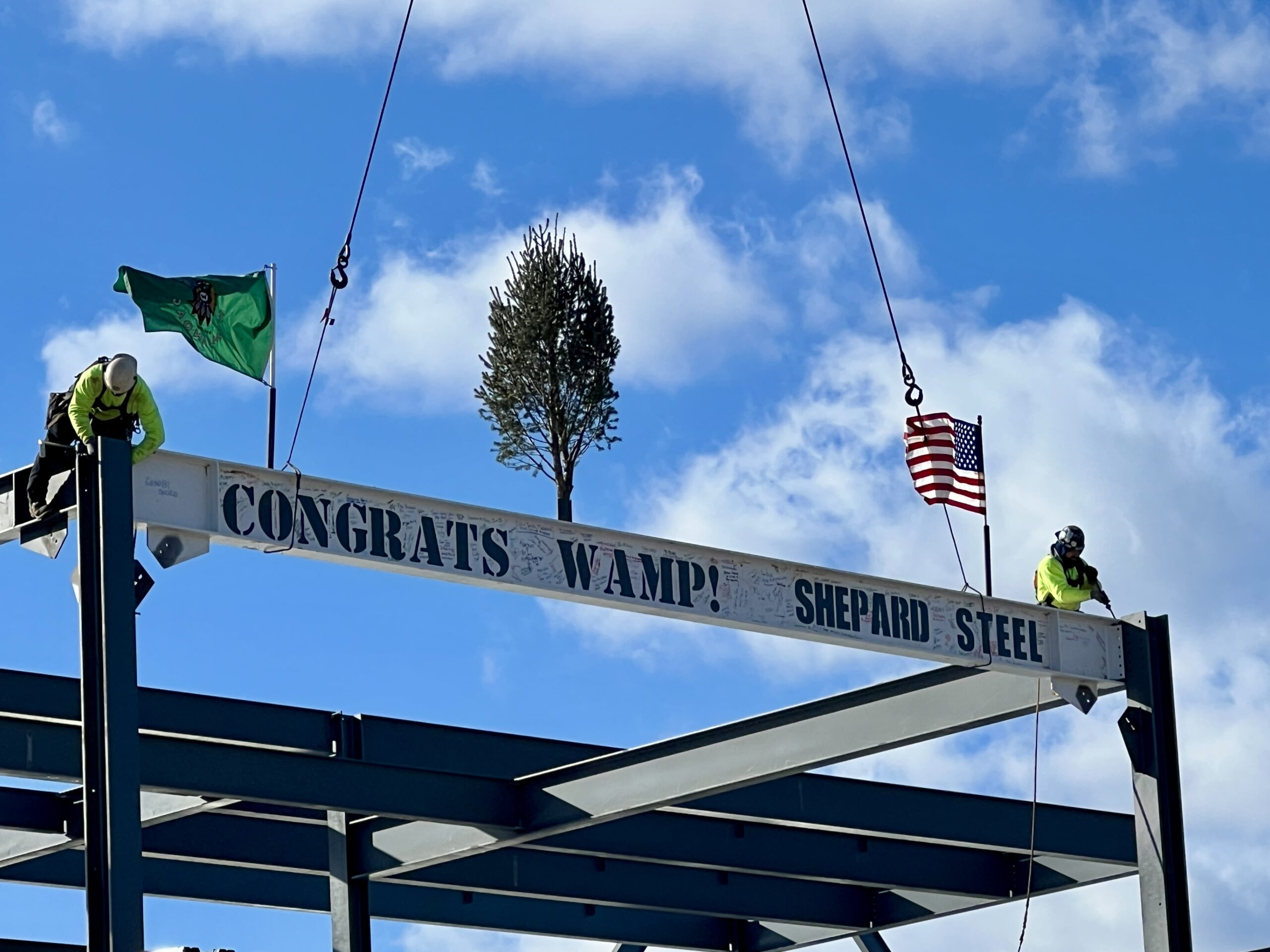
Workers affix the final steel beam at the topping out of Wampanoag's new clubhouse on Feb. 7, 2025. Photo credit: Ronni Newton
The final steel beam, signed by community members, was placed atop the Wampanoag Country Club’s new clubhouse on Friday afternoon.
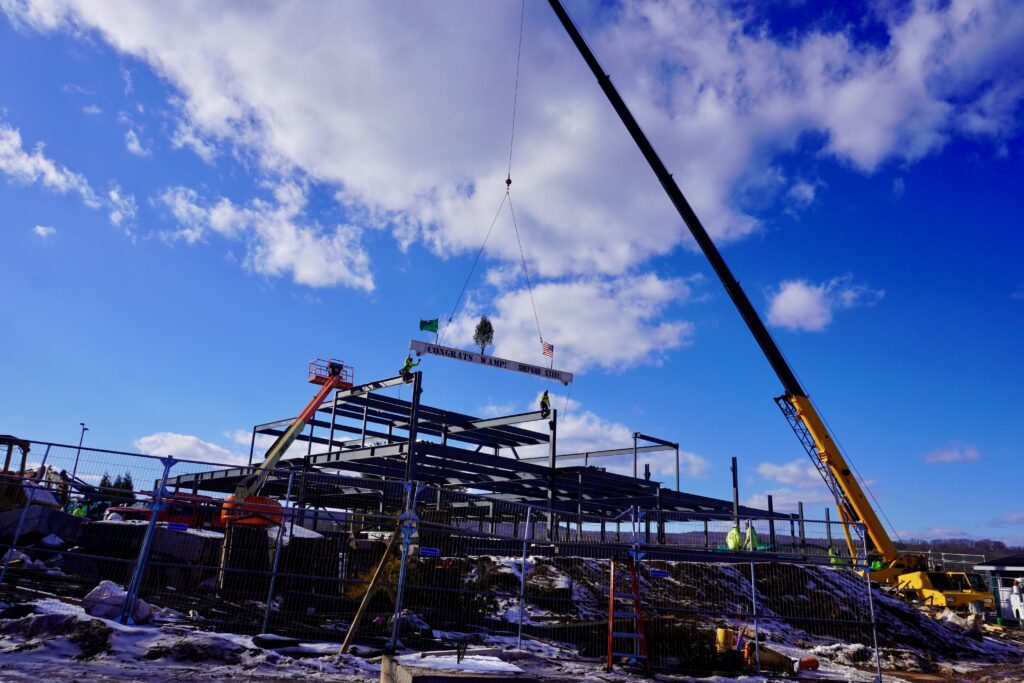
Wampanoag Country Club celebrated the topping out of the new clubhouse on Feb. 7, 2025. Photo credit: Ronni Newton
By Ronni Newton
Just a few months ago, ground was broken for the new clubhouse at Wampanoag Country Club, and on a chilly and windy Friday afternoon, a “topping-out” ceremony was held, with a crowd watching as the final steel beam was lifted into place atop the frame of the building that will replace the previous structure that was destroyed in a fire in April 2024.
“On Nov. 30, there was nothing behind me but a hole in the ground,” said Wampanoag President Glenn Cunningham on Friday afternoon, as he welcomed club members as well as representatives of KBE Building Corporation and Newman Architects and other members of the project team to a ceremony placing the final beam on the structural frame of the future state-of-the-art building, which is due to be completed on schedule, with a ribbon cutting in October 2025.
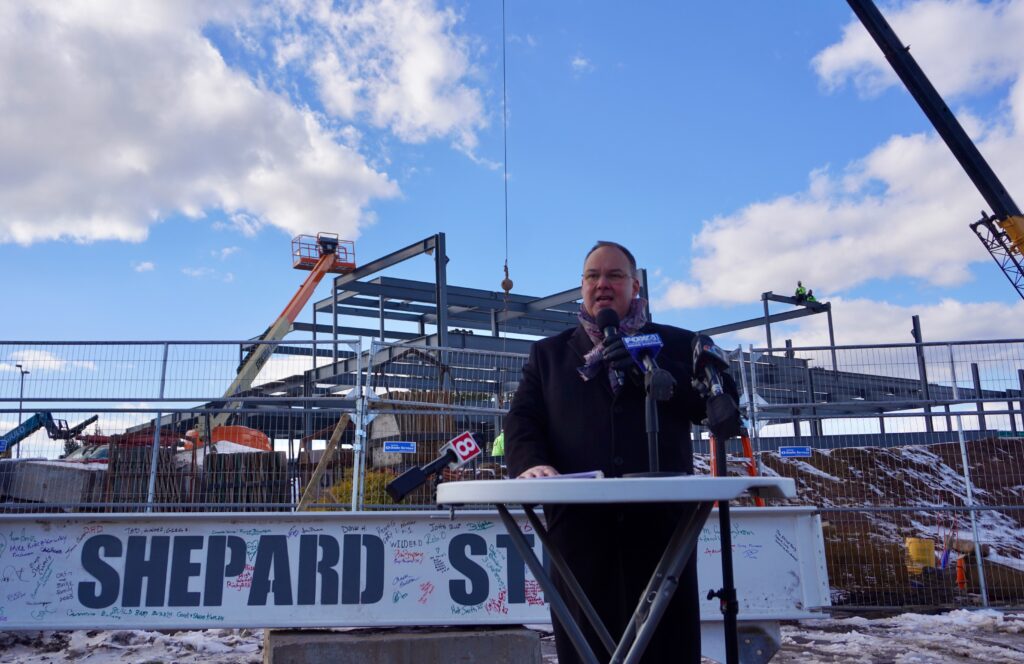
Wampanoag President Glenn Cunningham speaks at the topping out of the new clubhouse on Feb. 7, 2025. Photo credit: Ronni Newton
Wampanoag members, as well as the project team, building committee, and others were invited to first sign the beam, and before it was lifted into place, it was adorned with an evergreen from the property, an American flag and the Wampanoag Country Club flag, “symbolizing pride and the building’s structure coming to life,” Cunningham said.
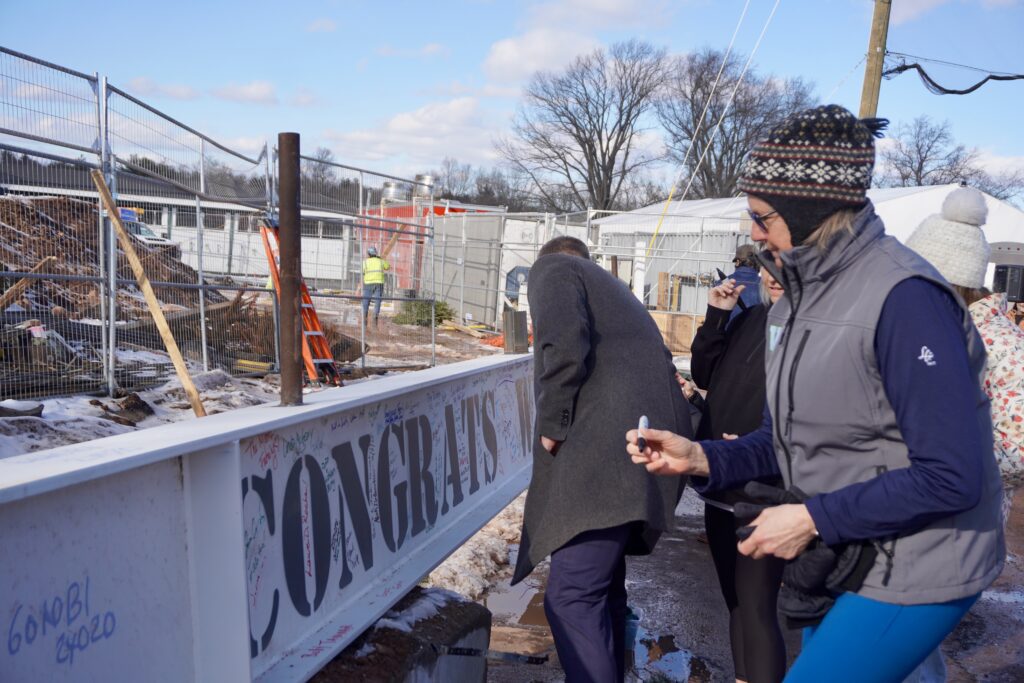
Members of Wampanoag Country Club, as well as the building and construction committee members, sign the final beam. Wampanoag Country Club celebrated the topping out of the new clubhouse on Feb. 7, 2025. Photo credit: Ronni Newton
What was just a hole now has the structure in place for the new clubhouse – “a new clubhouse where members and friends will come together and make friends and wonderful memories,” he said.
Reaching this point so quickly was achieved through hard work, a remarkable amount of work, and a relentless, hard-working group, said Cunningham. The construction crews worked through the winter “through torrential rain, through snow, through 50 mile an hour winds, nd they worked through temperatures as low as 14 below zero. The Wampanoag community thanks all of the construction workers for their work,” Cunningham said.
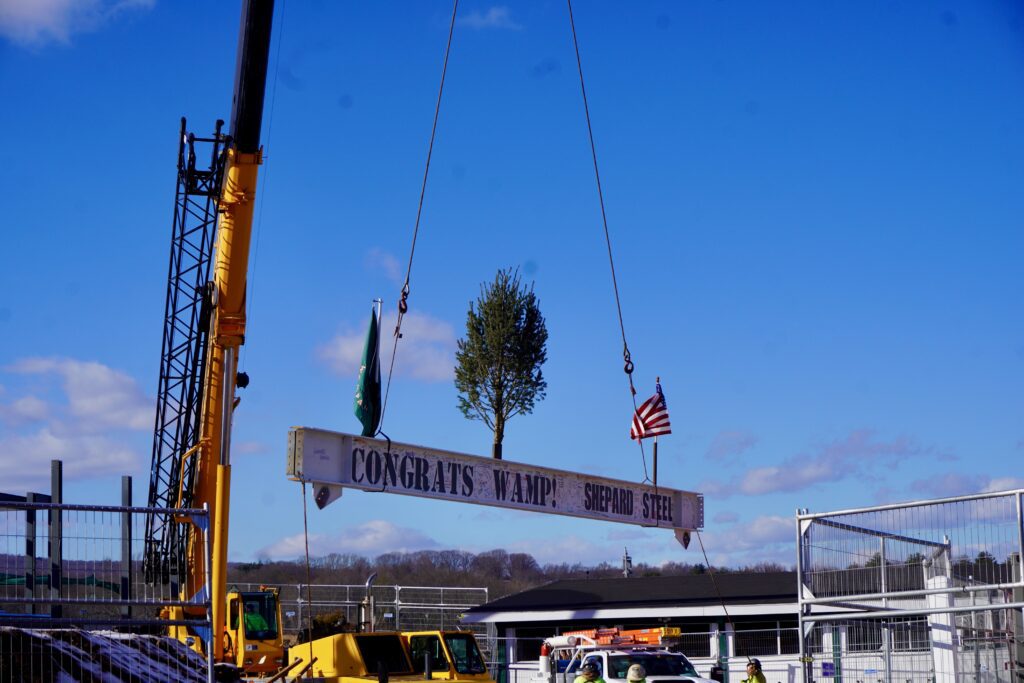
Wampanoag Country Club celebrated the topping out of the new clubhouse on Feb. 7, 2025. Photo credit: Ronni Newton
The new Shaker-style clubhouse is larger – roughly 33,500 square feet – but because it’s two stories, it occupies essentially the same footprint as the previous structure which was in use for 70 years. The new building includes a porte cochere, outdoor terraces, and a walkout basement on two sides. Pocket doors allow for flexible event space for 140, 200, or even larger crowds – all with access to the spectacular views of the golf course from the outdoor terrace. The second floor area is reserved for members, and also has a terrace facing the golf course, ensuring a dining space with a view even while events are underway on the main level.
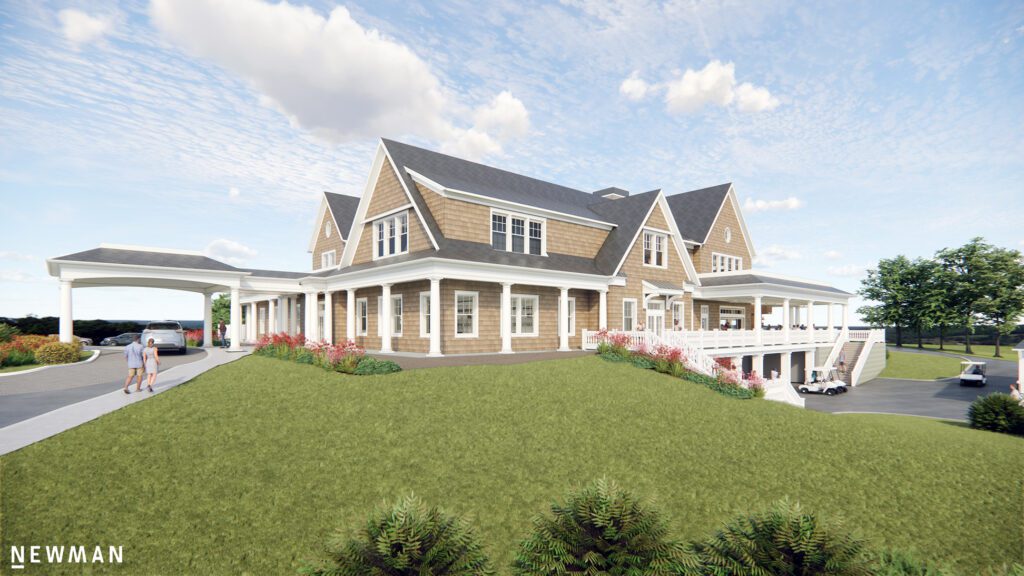
Rendering of new Wampanoag Country Club clubhouse. Courtesy of Newman Architects (we-ha.com file)
According to Wampanoag, the new clubhouse “has been designed with both function and luxury in mind.” The lower level will include space for storage of golf bags, as well as locker rooms, a gym, and kids’ and game area. The main level will include areas for dining, events, a commercial-grade kitchen, and the administrative offices.
The second level will be reserved for members only, and will include a private bar, card room/lounge areas, board room, and a state-of-the-art dual golf simulator room. Both the first and second floors will have outdoor terrace space affording sweeping views of the award-winning Donald Ross-designed golf course.

Wampanoag Country Club celebrated the topping out of the new clubhouse on Feb. 7, 2025. Photo credit: Ronni Newton
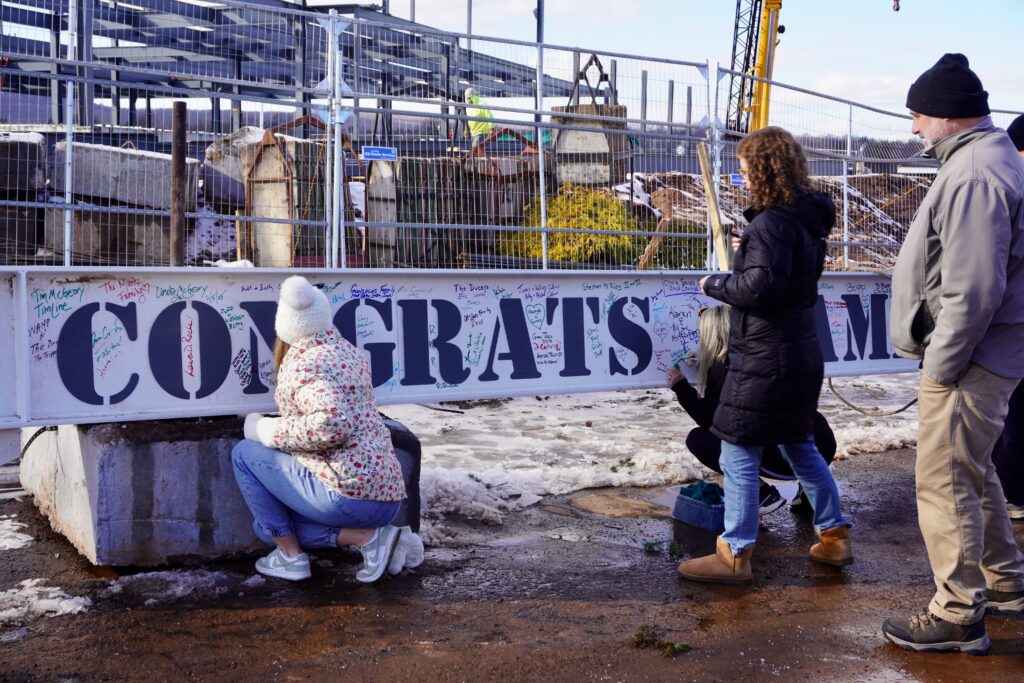
Members of Wampanoag Country Club, as well as the building and construction committee members, sign the final beam. Wampanoag Country Club celebrated the topping out of the new clubhouse on Feb. 7, 2025. Photo credit: Ronni Newton
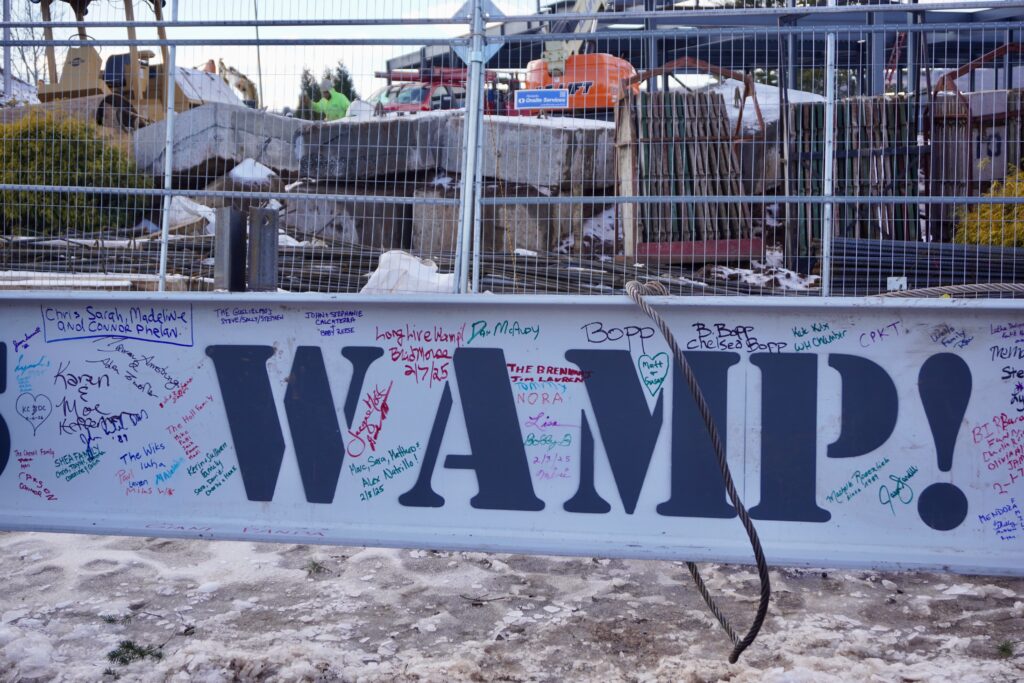
Members of Wampanoag Country Club, as well as the building and construction committee members, signed the final beam. Wampanoag Country Club celebrated the topping out of the new clubhouse on Feb. 7, 2025. Photo credit: Ronni Newton

Project team and Wampanoag Country Club leadership at the Topping-Out Ceremony on Friday, Feb. 7, 2025. Photo credit: Ronni Newton
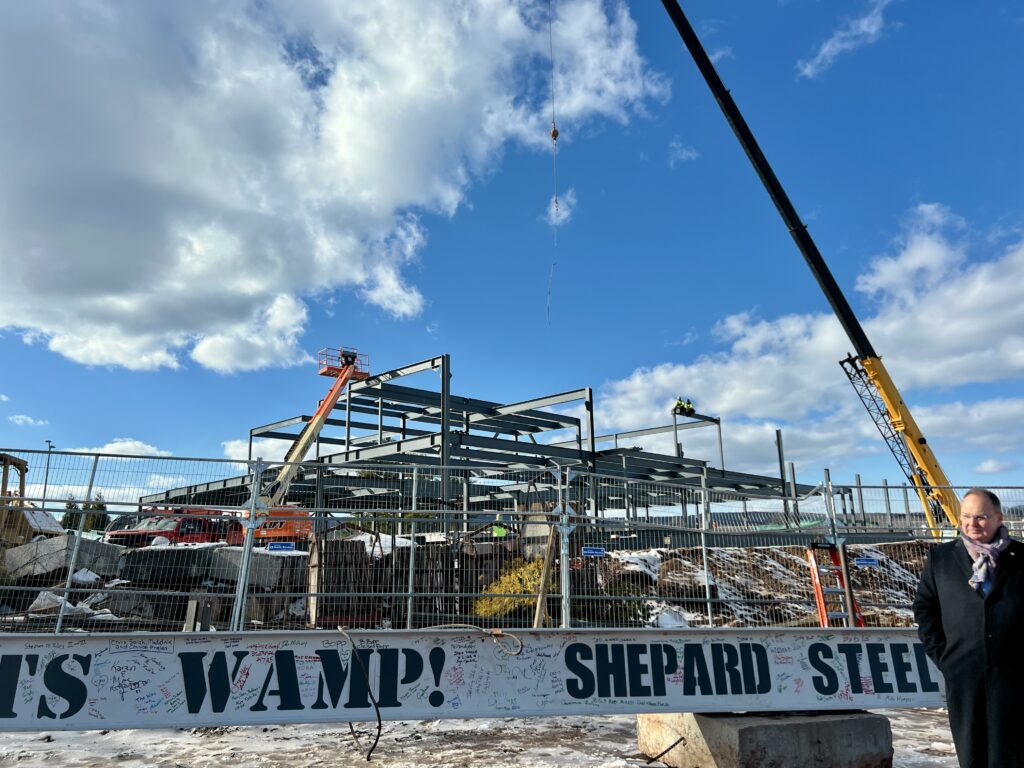
Wampanoag Country Club celebrated the topping out of the new clubhouse on Feb. 7, 2025. Photo credit: Ronni Newton
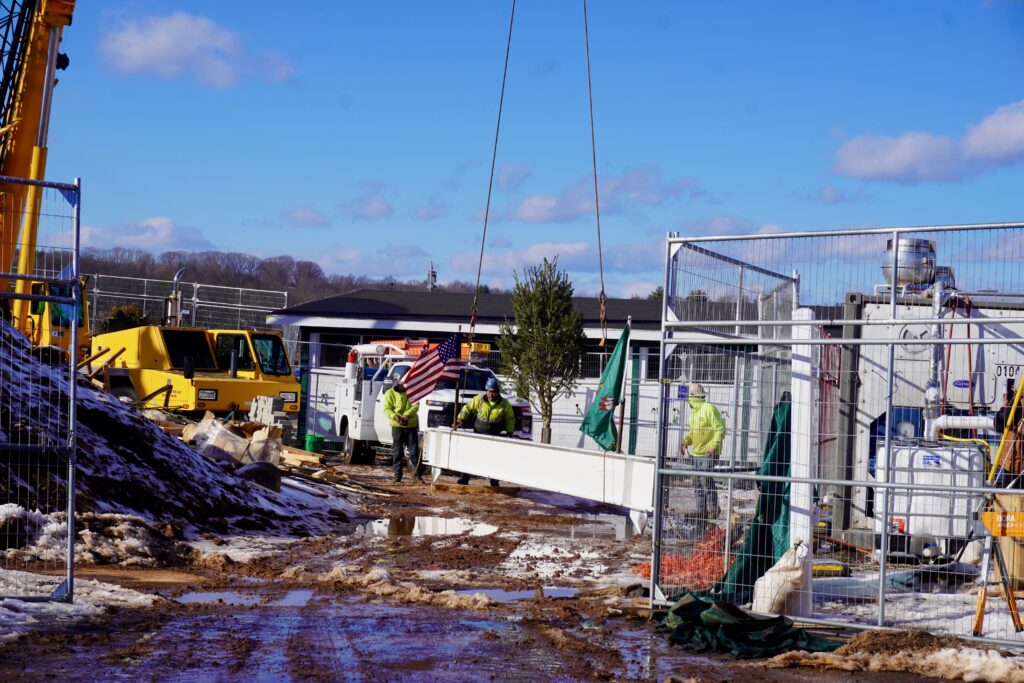
Wampanoag Country Club celebrated the topping out of the new clubhouse on Feb. 7, 2025. Photo credit: Ronni Newton
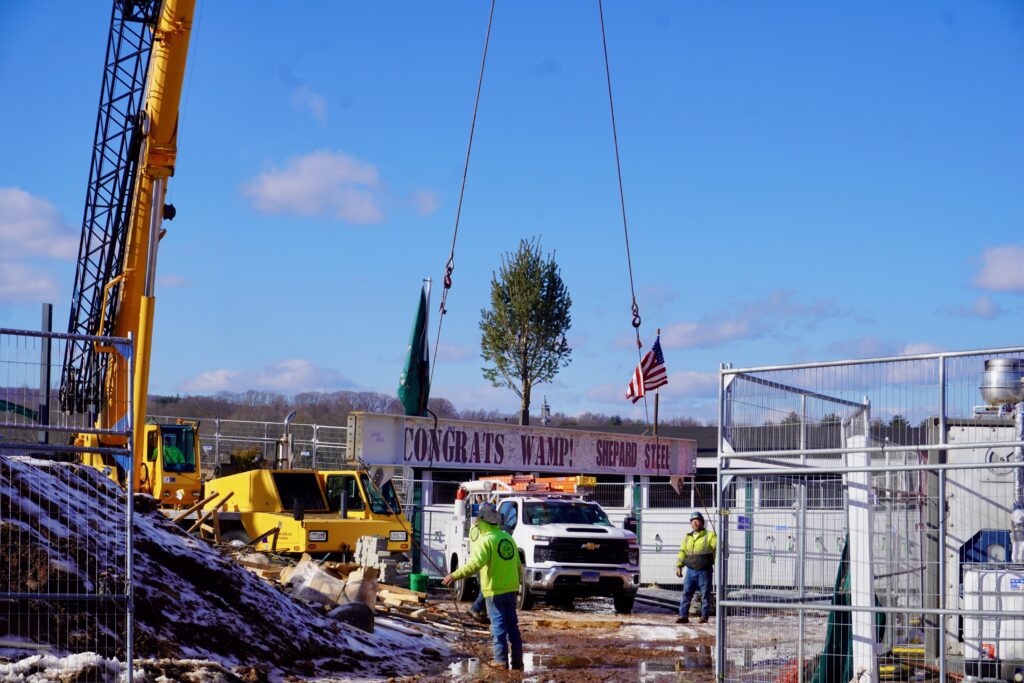
Wampanoag Country Club celebrated the topping out of the new clubhouse on Feb. 7, 2025. Photo credit: Ronni Newton

Wampanoag Country Club celebrated the topping out of the new clubhouse on Feb. 7, 2025. Photo credit: Ronni Newton

Wampanoag Country Club celebrated the topping out of the new clubhouse on Feb. 7, 2025. Photo credit: Ronni Newton
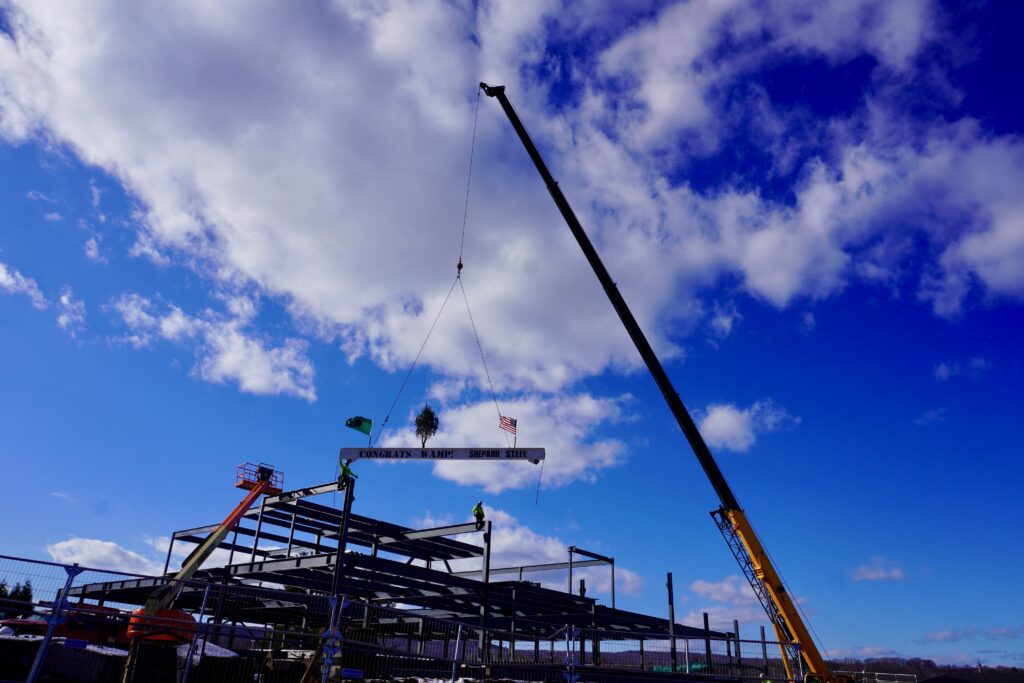
Wampanoag Country Club celebrated the topping out of the new clubhouse on Feb. 7, 2025. Photo credit: Ronni Newton
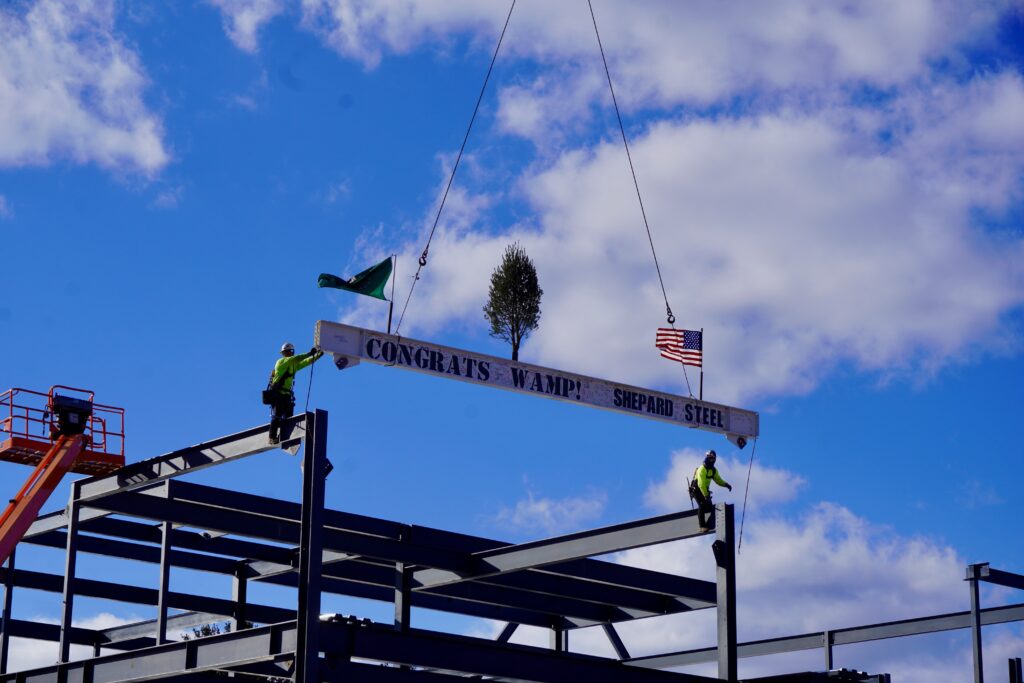
Wampanoag Country Club celebrated the topping out of the new clubhouse on Feb. 7, 2025. Photo credit: Ronni Newton
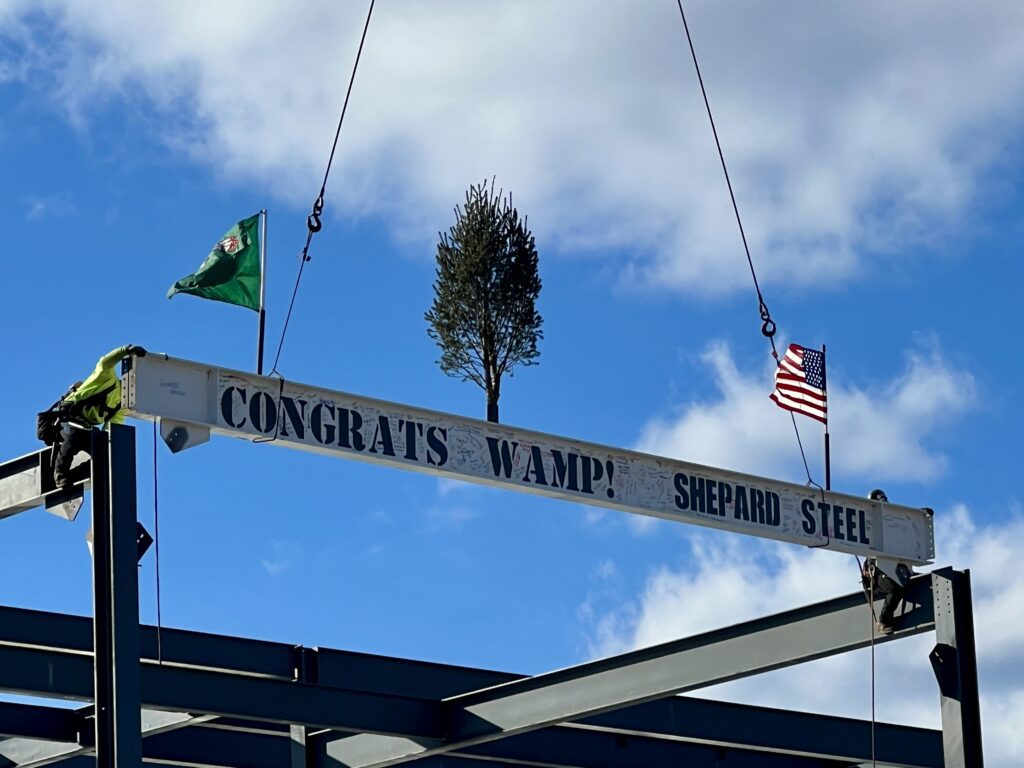
Wampanoag Country Club celebrated the topping out of the new clubhouse on Feb. 7, 2025. Photo credit: Ronni Newton
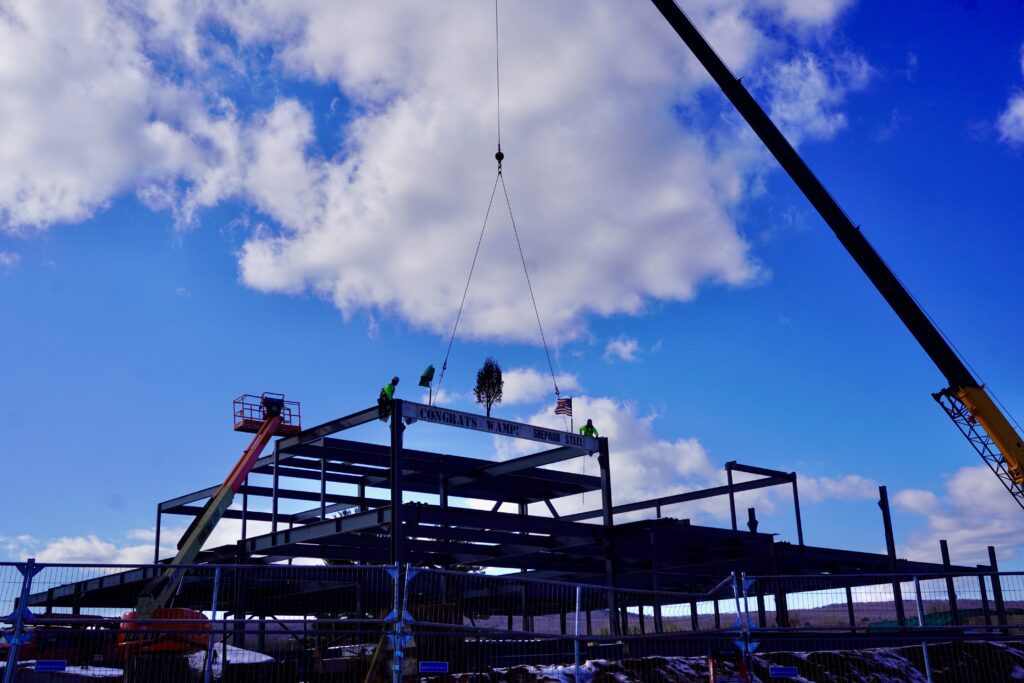
Wampanoag Country Club celebrated the topping out of the new clubhouse on Feb. 7, 2025. Photo credit: Ronni Newton
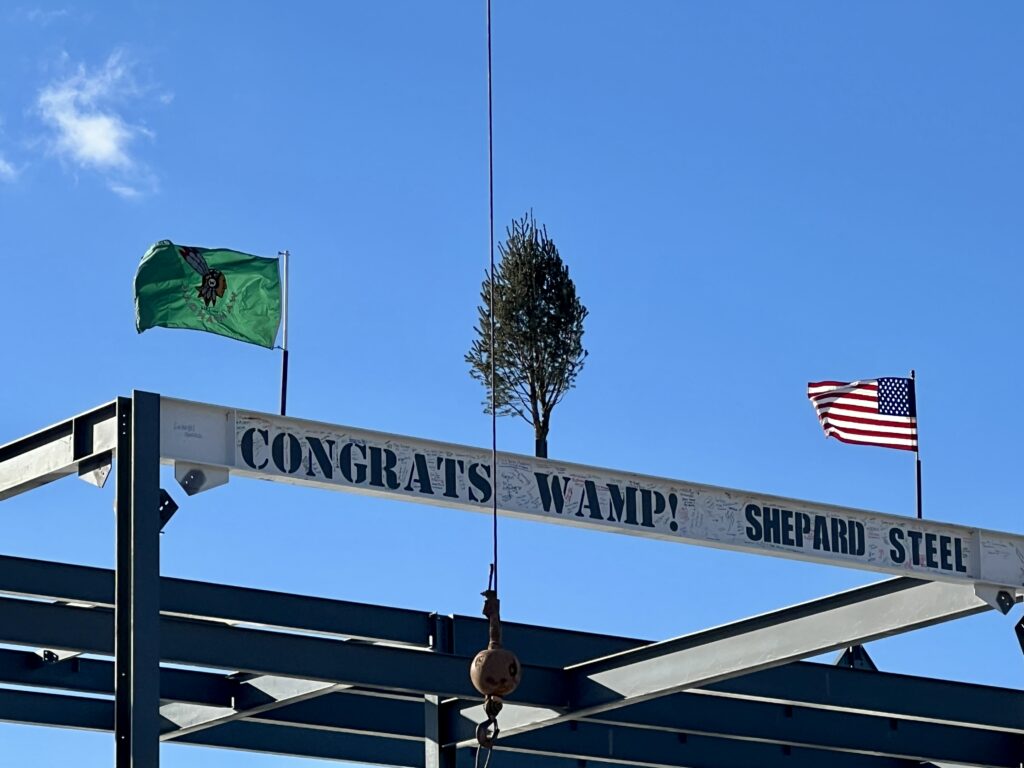
Wampanoag Country Club celebrated the topping out of the new clubhouse on Feb. 7, 2025. Photo credit: Ronni Newton
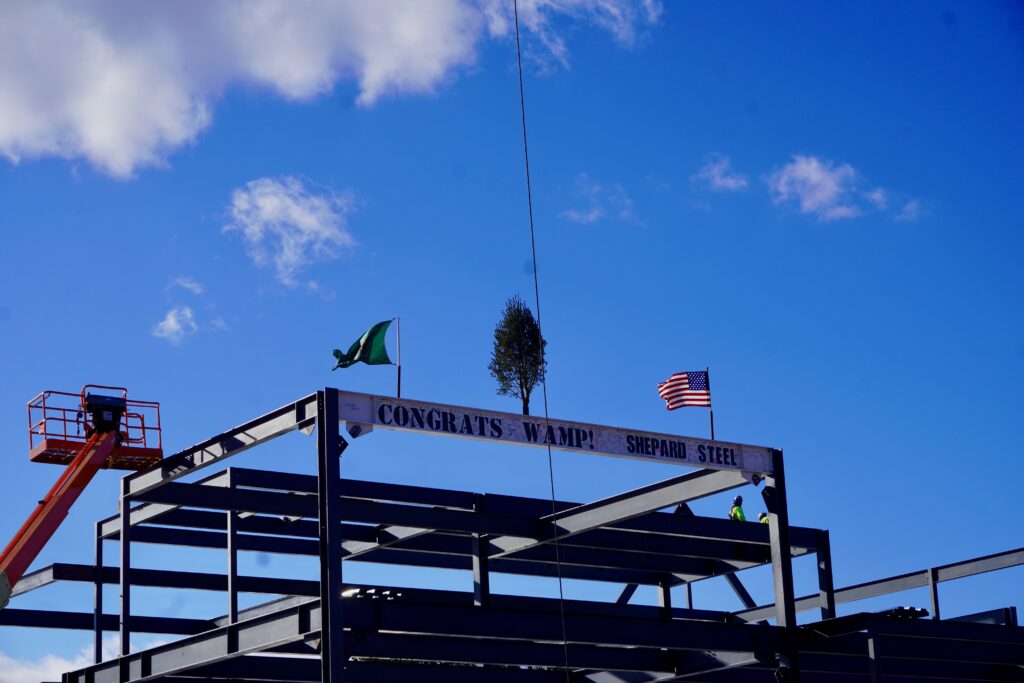
Wampanoag Country Club celebrated the topping out of the new clubhouse on Feb. 7, 2025. Photo credit: Ronni Newton
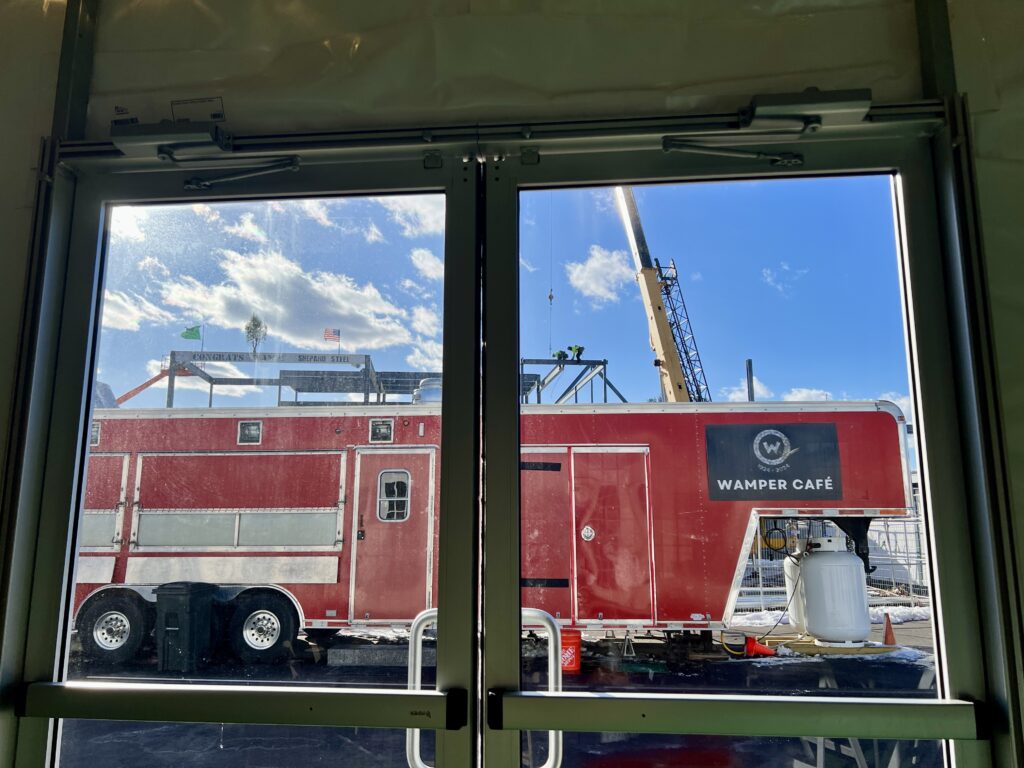
View from the “Chalet” –the temporary clubhouse, of the final beam that was placed on Friday, Feb. 7, 2025. Photo credit: Ronni Newton
Like what you see here? Click here to subscribe to We-Ha’s newsletter so you’ll always be in the know about what’s happening in West Hartford! Click the blue button below to become a supporter of We-Ha.com and our efforts to continue producing quality journalism.



