West Hartford House Tour Will Offer Inside Look at ‘Vanderbilt Hill’ Neighborhood

Audio By Carbonatix
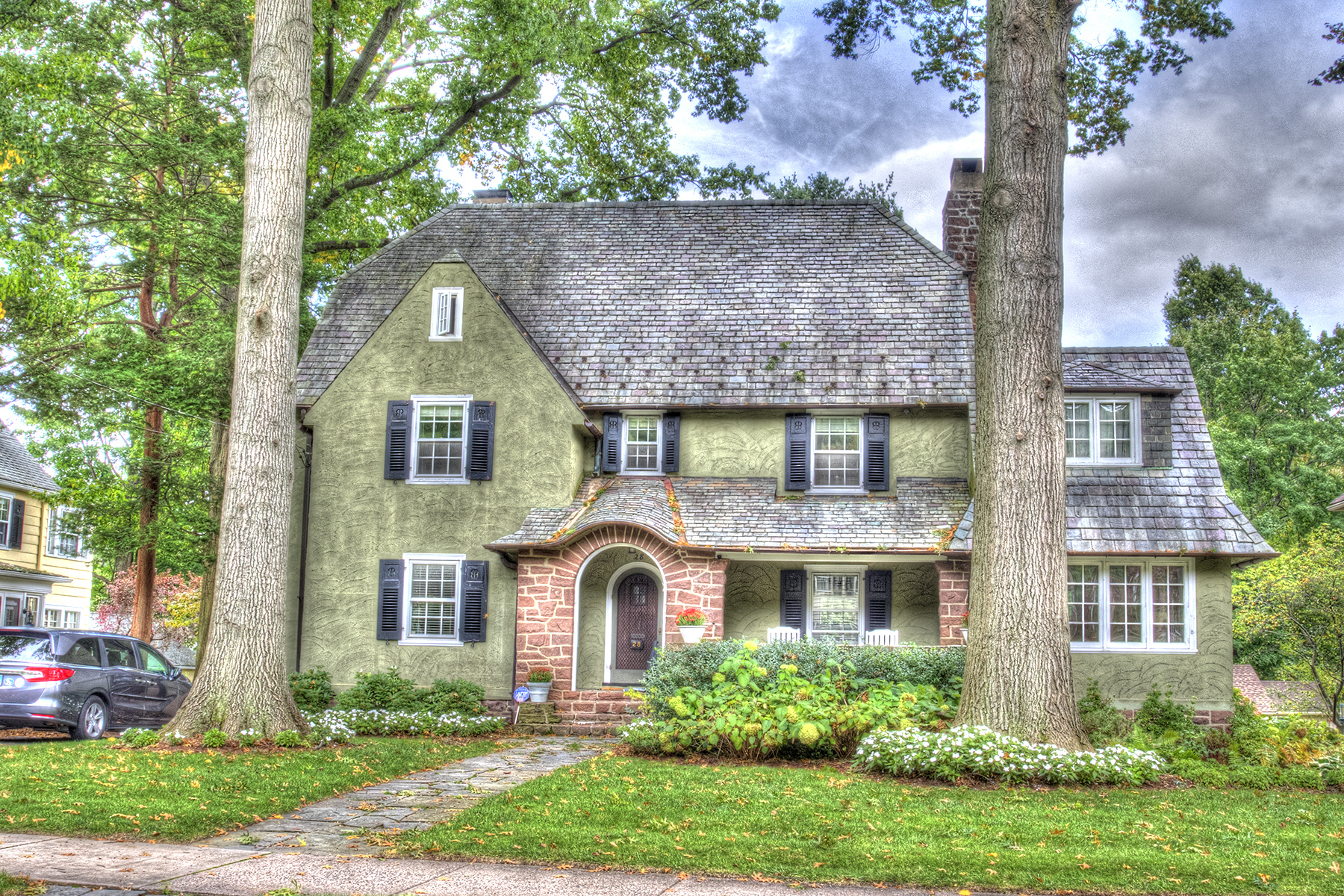
28 Walbridge Rd. Photo credit: Patty Swanson
The Noah Webster House & West Hartford Historical Society will once again host the West Hartford House Tour, featuring six beautiful and historic architect-designed homes.
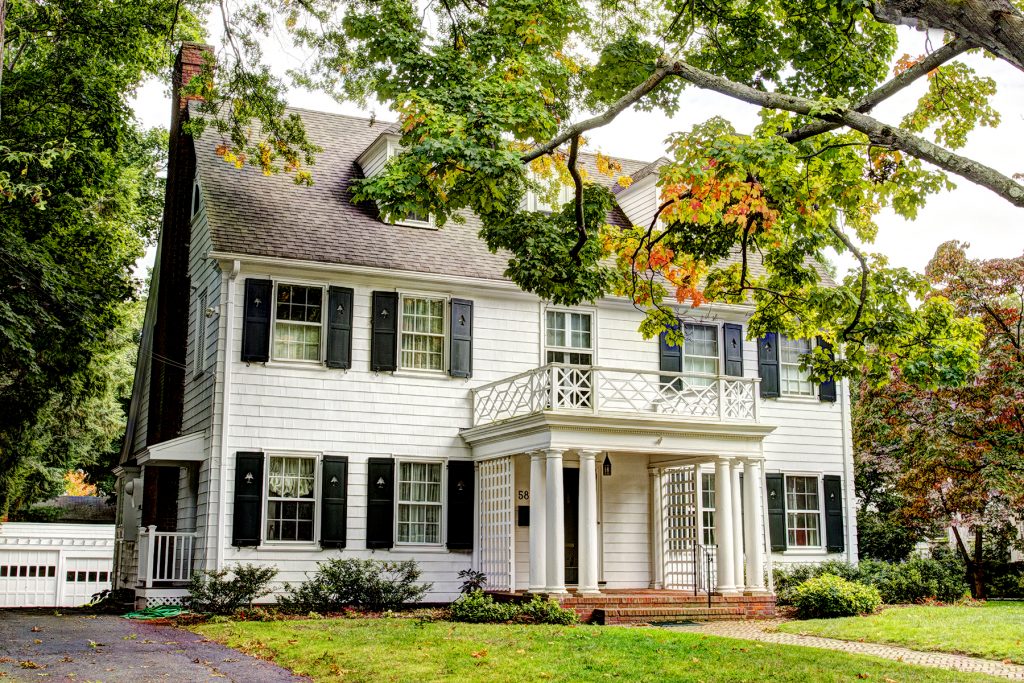
58 Walbridge Rd. Photo credit: Patty Swanson
By Ronni Newton
“Not just a pretty house” is once again the theme of the West Hartford House Tour sponsored by the Noah Webster House & West Hartford Historical Society, and in addition to viewing six homes in the neighborhood known as “Vanderbilt Hill,” participants in the tour will learn about the history of the neighborhood, the architecture, and the former residents who chose to make this town their home.
The tour will be held on Sunday, Nov. 11, and feature three homes on Walbridge Road, three homes on West Hill Drive, and a special peek inside a historic and luxury apartment building.
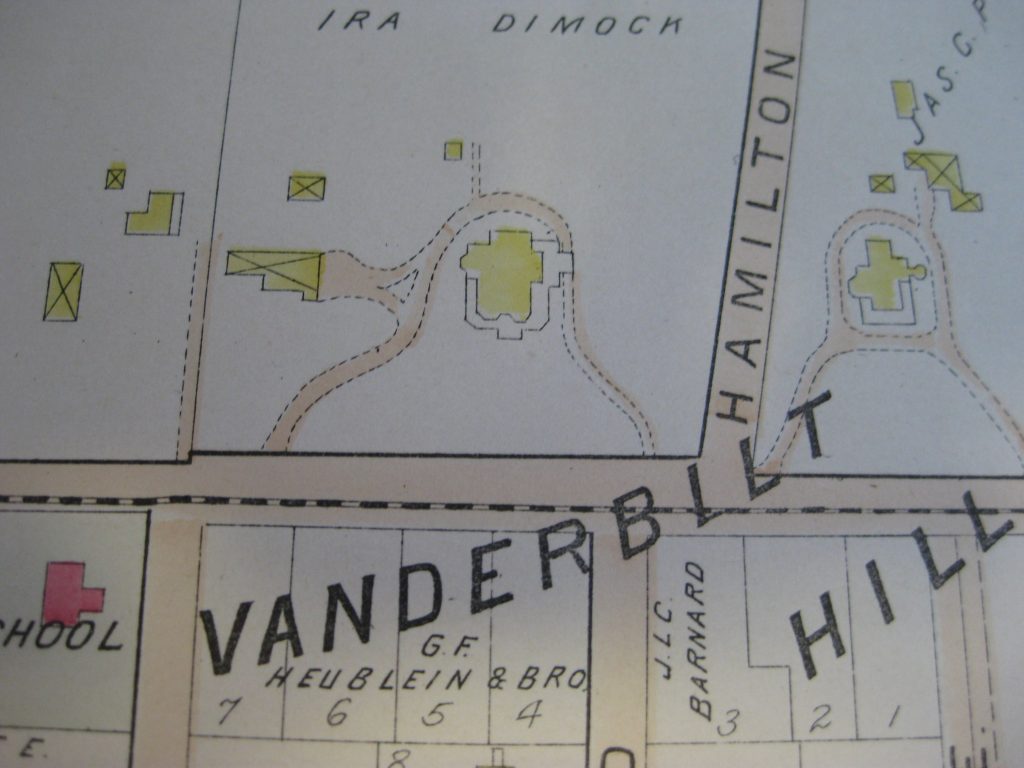
Courtesy image
Architectural historian Mary Donohue, a former Noah Webster House trustee, did much of the research for the homes on this year’s tour. She said that while the neighborhood name “Vanderbilt Hill” may not be commonly used today, maps from the late 19th and early 20th century clearly indicated that as the name for the area at the crest of Farmington Avenue – streets that include West Hill Drive and Walbridge Road, as well as Beverly Road, Arnoldale, Concord, and Lexington. Vanderbilt Road and Vanderbilt Park are also located within the Vanderbilt Hill neighborhood.
“One of the really exciting things about the tour is that it reveals a lot of hidden history,” Donohue said.
“They are not just big, beautiful houses,” she said. The network of owners, architects, and developers played an important part in the history of the town and the region, including a lot of new information that was discovered as part of the research done for the tour. “That’s what makes it exciting,” said Donohue.
Vanderbilt Hill in the Early Years
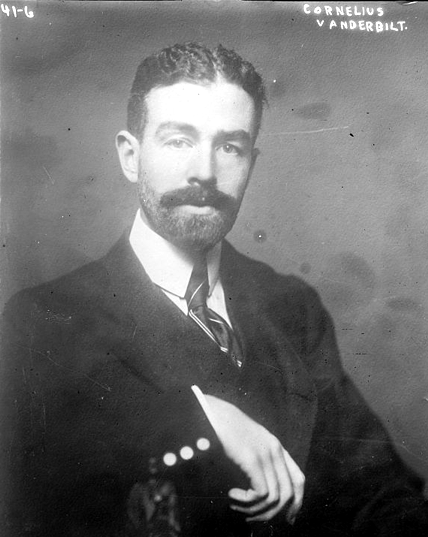
Cornelius Jeremiah Vanderbilt, son of Jeremiah Vanderbilt. Courtesy image
Vanderbilt Hill got its name from Cornelius Jeremiah Vanderbilt, the son of the Vanderbilt patriarch called the “Commodore.” He moved to West Hartford in 1856, and in 1857 purchased “Hamilton Farm” – a 15-acre plot of land between North Quaker Lane and and Prospect Avenue. The farmhouse, at the top of the hill overlooking Farmington Avenue, was built in 1740, and was once the home of Nathan Perkins, the second minister of the First Congregational Church of West Hartford, and a tutor to countless West Hartford young men, including Noah Webster.
After Cornelius and his wife, Ellen Williams Vanderbilt, moved in, the area soon became known as “Vanderbilt Hill.” Jennifer DiCola Matos, executive director of the Noah Webster House and West Hartford Historical Society, said that rumor was that the Commodore bought his son the property to “tame” him, and provided a few more tidbits of the area’s early history: “Cornelius and Ellen managed the farm and threw lavish parties for Hartford and West Hartford’s finest. They also brought their New York City friends up on special trains. The couple became good friends with Edwin Arnold, the proprietor of West Hartford’s Trout Brook Ice & Feed Company. Edwin owned the land across the street, from today’s Arnoldale Road and Trout Brook.”
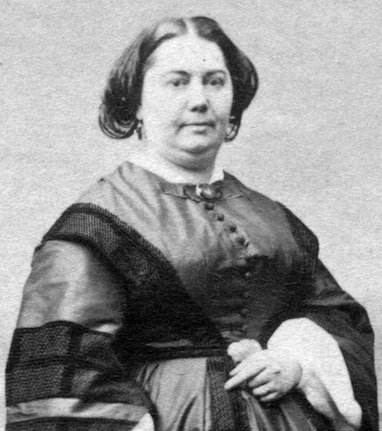
Ellen Williams Vanderbilt had other ties to the area. She descended from Oliver Ellsworth of Windsor. Courtesy image
Cornelius Vanderbilt sold the farm back to the Hamilton brothers in 1872, after Ellen died of pneumonia. But when the Commodore died in 1877 and Cornelius inherited a large fortune, he bought back 11 of the 15 acres.
In 1882, Cornelius Vanderbilt constructed a 30-room mansion on the top of the hill – “fit for the heir of the railroad and steamship fortune,” Matos said. It was designed by architect John C. Mead, and was one of the finest homes in the Hartford area, and heating it required a ton of coal each day.
Although the mansion was built on the site of the original farmhouse, Vanderbilt did not have the house torn down. Instead he had it moved, and according to Matos it still stands at 776 Farmington Ave. and is today owned by Dr. Mark Godfrey of the Godfrey Chiropractic Center.
Vanderbilt never actually lived in the mansion. He committed suicide in 1882 in a New York City hotel room, Matos said.
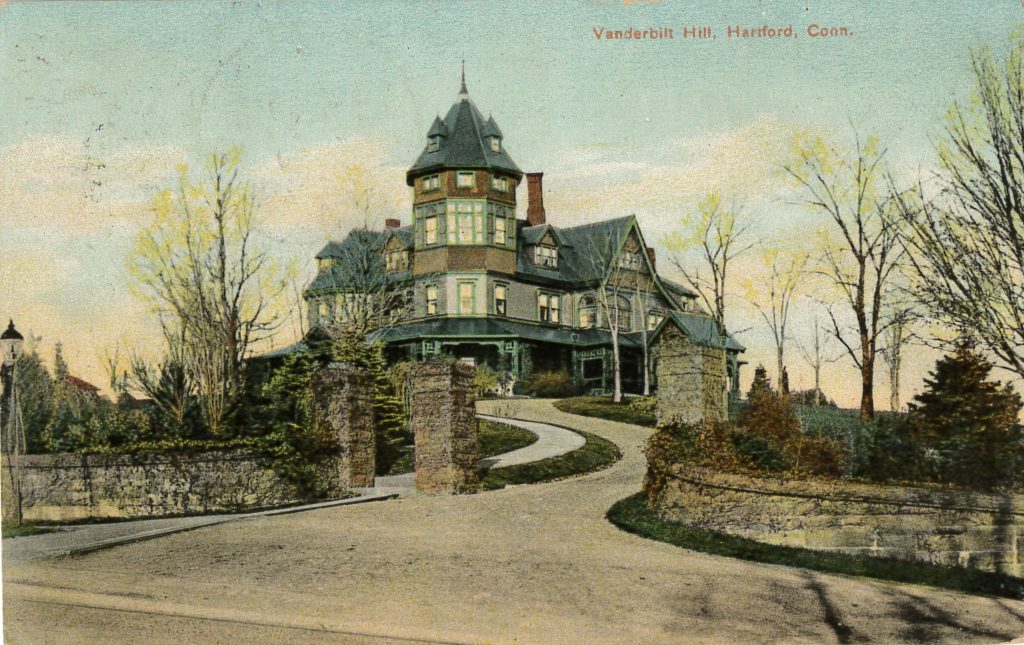
Vanderbilt Hill, ca. 1888 (Post card in the collection of the Noah Webster House & West Hartford Historical Society) The mansion built by Cornelius Jeremiah Vanderbilt on Farmington Ave. was completed in 1882. It was later demolished in 1918. Courtesy image
In 1889, the mansion, which had stood empty, was purchased by a wealthy silk manufacturer named Ira Dimock. He and his wife, Lenna, raised their family in the house.
Dimock died in 1917, and none of his children wanted the responsibility of keeping up the mansion, Matos said. Stanley Dimock partnered with Horace R. Grant, and in 1918 tore down the mansion and had the land graded for building lots for an exclusive residential development called West Hill. All of the homes had to be single-family, and built by an approved architect for a minimum of $10,000. All had garages.
According to Matos, “The first house was 9 West Hill Drive, owned for D. Hayes Murphy of Wiremold company, and built directly on the site of the old mansion. Only the brownstone wall that once surrounded the mansion still exists.”
Donohue said she is fascinated with the connection of West Hartford to the Vanderbilts and the steamship industry, as well as to the robber barons – Vanderbilt as well as Dimock – of the late 19th century.
Walbridge Road
Walbridge Road is located to the east at the bottom of Vanderbilt Hill, and construction of architect-designed homes there began in the late 1910s.
“West Hill is a cul-de-sac, while Walbridge is a curving suburban road,” Donohue said.
The homes on the west side of Walbridge had garage and service access – including to their servants’ quarters – through Hamilton Avenue.
“When the neighborhood began to be developed, it was part of the white hot real estate market,” Donohue said. The large homes were constructed of the finest materials and were state-of-the-art for the time, with great attention to detail, for the Hartford elite who sought to leave the crowded city for “more pastoral suburb of West Hartford.”
To appeal to wealthy transplants who preferred apartment living, The Packard was built on Farmington Avenue. The ample-sized high-end apartments, like the homes nearby, also included servants quarters.
The Tour
The homes on the 2018 West Hartford House Tour were designed by some of the area’s foremost architects, some of whom also lived in the homes they designed. An apartment at The Packard is included in the tour, along with six homes.
The residences on the tour are:
- 5 West Hill Dr., 1921
- 19 West Hill Dr., 1923
- 41 West Hill Dr., 1926
- 28 Walbridge Rd., 1924
- 30 Walbridge Rd., 1920
- 58 Walbridge Rd., 1911
- The Packard, 3 Arnoldale Rd., 1920
Renowned architect Cortland Luce designed the large clapboard home at 5 West Hill Dr. In fact he designed 13 of the 24 homes in the West Hill neighborhood, including his own home at 6 West Hill Dr. Each of his homes is unique, Donohue said.
Also included on the tour is 19 West Hill Dr. – an expansive Tudor perched on nearly three lots that total about a half-acre. Donohue said that the original owner of the home, Frederick Bliss, was involved in the real estate market. “The grounds and gardens were designed for entertaining galore,” Donohue said, and include a fountain and reflecting pool.
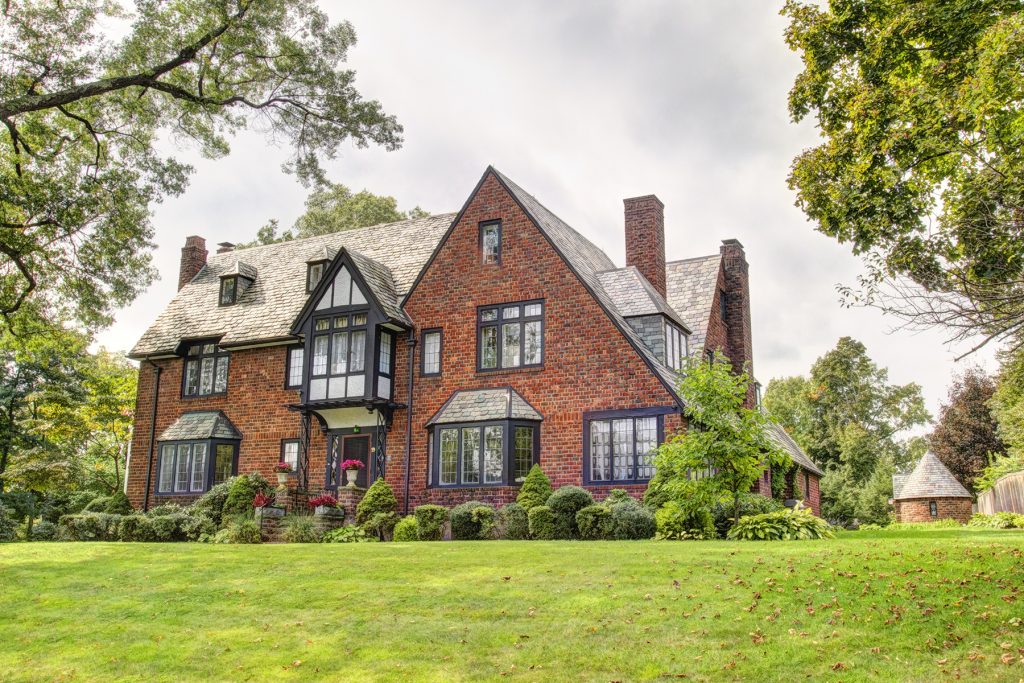
19 West Hill Dr. Photo credit: Patty Swanson
The stately brick Georgian at 41 West Hill Dr. occupies the northwest corner of the West Hill neighborhood, a private enclave overlooking Vanderbilt Park. Donohue said that visitors to this home on the tour are in for a “big surprise” when they step inside the residence that is currently owned by an art collector.
The English Arts & Crafts style home at 28 Walbridge (featured above) was designed by William T. Marchant, who not only designed eight of the houses on Walbridge but also designed the old Hall High School (now West Hartford Town Hall) and the Prospect Avenue firehouse. The home was built in 1923, and in 1940 the front portico and terrace were added, Donohue said.
The front door of 30 Walbridge is not actually facing the road, but the “sideways” orientation was intended to afford privacy, rather than because of the constraints of the lot. The living room of this 98-year-old house still sports the original canvas ceiling.
The oldest home on the tour, 58 Walbridge, was designed by renowned local architect Edward Hapgood and built in 1911. The Georgian revival was Hapgood’s trademark style, and was the final home he designed, Donohue said.
As tour participants visit each house, they will not only have the opportunity to study the architecture and design, and the current residents’ style, but will also learn about the builders and original and other past occupants of the homes.
The homes are all unique, but according to the Noah Webster House, “what they had in common was that they all made West Hartford their home and helped shape the landscape of today’s town.”
The bonus on this tour is a peek inside one of The Packard’s three-bedroom apartments, which is currently under renovation. Located on Farmington Avenue and Arnoldale Road, across from the West Hill development, The Packard was built in 1922. “It was the very first high society apartment house in West Hartford – huge apartments with elegant design, and with servant’s bedrooms for the upscale owners,” Donohue said.
Following the house tour, from 4-5:30 p.m., the museum will host a reception at St. John’s Episcopal Church, 679 Farmington Ave., West Hartford, featuring piano music by Peter Niedmann. St. John’s came to the Vanderbilt Hill neighborhood in the 1920s and the architect/owner of 28 Walbridge Road was a not only a parishioner, but also an architect of the church. A tour of the church will be offered at 4:30 p.m. by St. John’s member and former Director of the New Britain Museum of American Art, Douglas Hyland. The reception will include a champagne toast and hors d’oeuvres. A cash bar will be available. Advance purchase is required.
The West Hartford House Tour will take place on Sunday, Nov. 11, 2018, from noon to 4 p.m., rain or shine. Advance ticket holders can commence their tour at any of the residences and visit them in any order they wish. Tickets will be available the day of the event outside of 5 West Hill Dr. and 28 Walbridge Rd. Parking for this event is available on any side street or in the parking lot of St. John’s Church. Please do not drive or park on West Hill Drive.
The West Hartford House Tour is a fundraiser to benefit the Noah Webster House & West Hartford Historical Society. Silver sponsors are J.P. Carroll Construction and The Packard. Additional museum support comes from the Greater Hartford Arts Council and the Hartford Foundation for Public Giving.
Tickets for the West Hartford House Tour are $30 prior to Nov. 9 ($25 for museum members). Tickets purchased after Friday, Nov. 9 and at the door are $35 each. Tickets to the reception at St. John’s Episcopal Church are $15 (purchase by Nov. 9). For additional information or to purchase tickets, visit www.noahwebster.yapsody.com.
Learn more about the neighborhood in advance
“Vanderbilt Hill: Money, Maids & Mahogany” is perfect precursor to attending the 2018 West Hartford House Tour. Donohue will present an illustrated lecture about the homes on the tour, as well as the Vanderbilt Hill neighborhood as a whole.
The lecture will be held at the Noah Webster House & West Hartford Historical Society on Wednesday, Nov. 7, 2018 at 7 p.m. This is event is free and open to the public. Reservations recommended at www.noahwebster.yapsody.com. Donations will be gratefully accepted.
Like what you see here? Click here to subscribe to We-Ha’s newsletter so you’ll always be in the know about what’s happening in West Hartford!



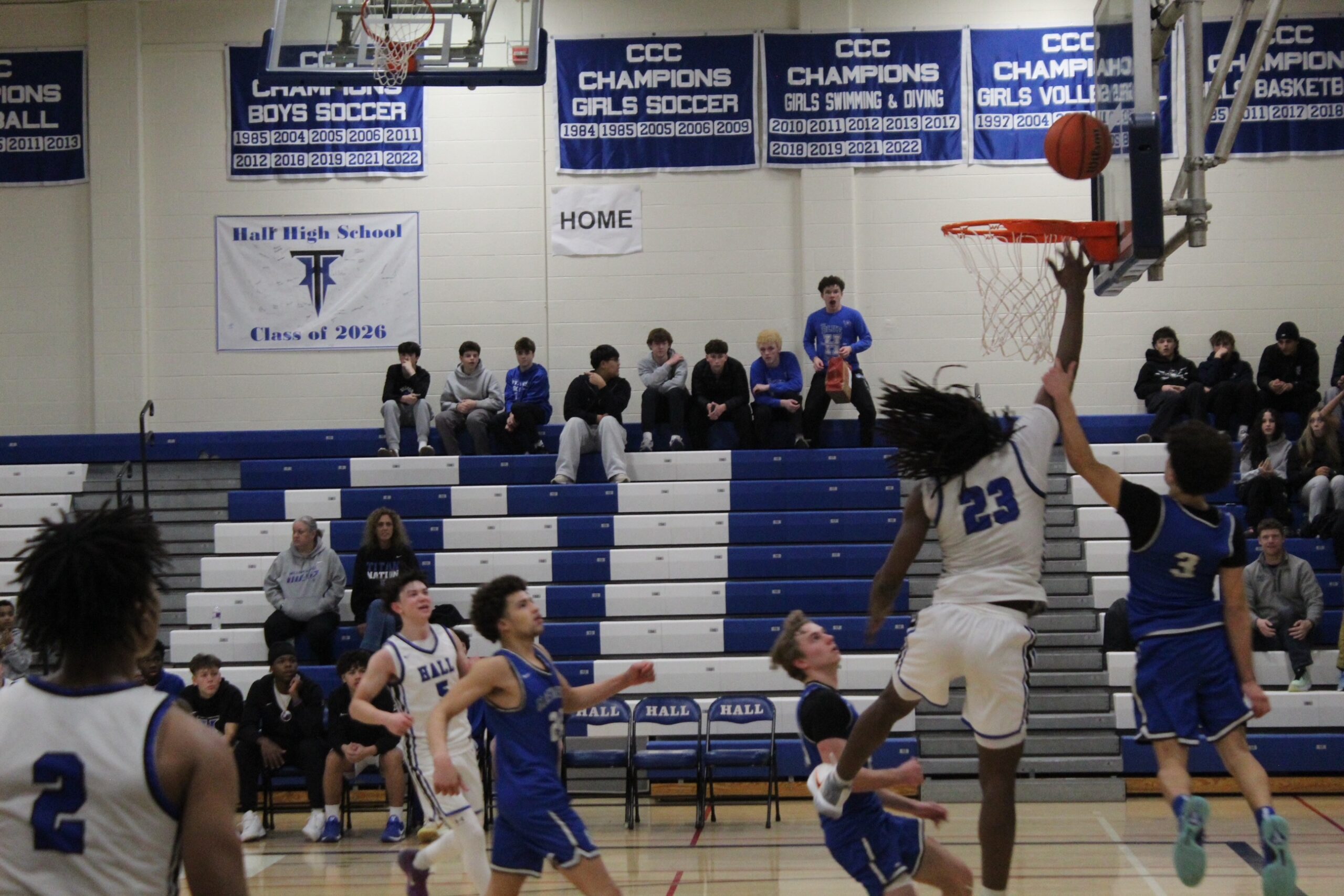
I just purchased and moved into a 1916 home on Arnoldale. I very much appreciate this informative article. Thank you!