West Hartford’s New Charter Oak International Academy Building Nears Completion

Audio By Carbonatix
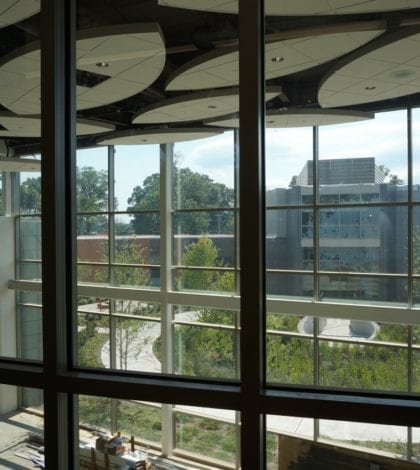
View of courtyard and library/media center from technology teaching space. Charter Oak International Academy. Photo credi: Ronni Newton
A peek inside West Hartford’s brand new Charter Oak International Academy building.
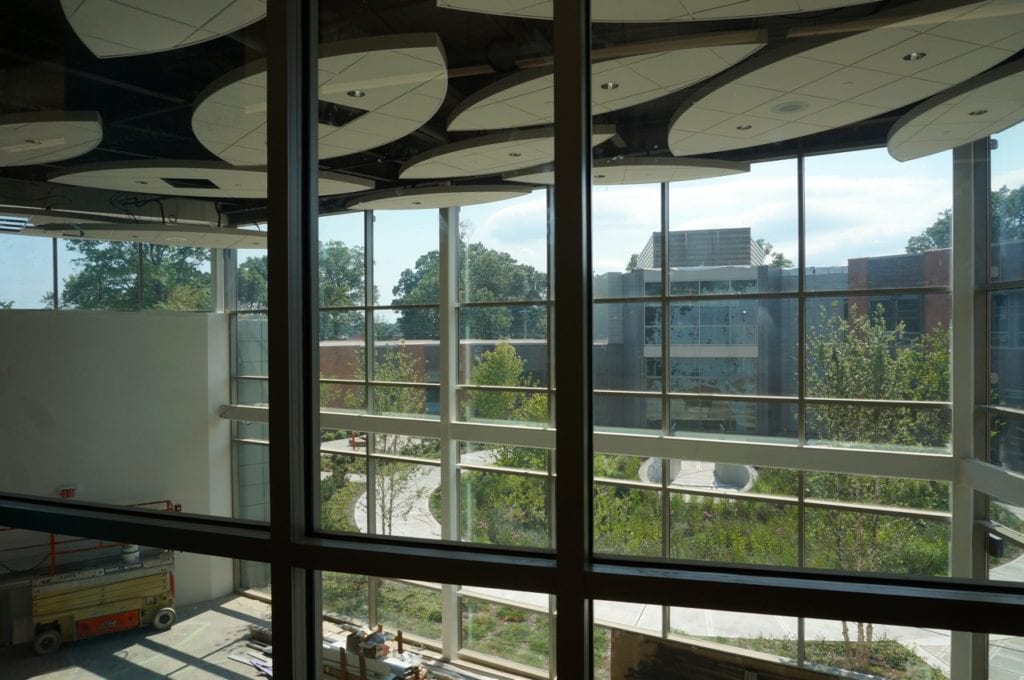
View of courtyard and library/media center from technology teaching space. Charter Oak International Academy. Photo credi: Ronni Newton
By Ronni Newton
West Hartford’s first new school building in more than a decade and first new elementary school in more than 50 years is nearly complete, and will open to students on Aug. 31, 2016.
“It will absolutely be ready. There is no ‘plan B,'” Director of Plant and Facilities Bob Palmer said as he, Charter Oak International Academy Principal Juan Melián, and Assistant Superintendent Andy Morrow provided a hard hat tour of the building Wednesday.
The tour started at the pre-k/Family Resource Center entrance, where a dedicated parking lot will provide ample space for parents to drop off the youngest Charter Oak students. Unlike drop-off areas for older students which are intended to be “kiss and go,” parents or guardians of pre-k students will need to park and bring their children into the building.
There’s also a dedicated playground for the preschoolers.
Morrow said that as expected there has been plenty of interest from the community in enrolling children in the preschool program. “We are fully booked with a wait list,” Morrow said. The capacity for pre-k is 80 students.
One of the goals of building a new, larger building for Charter Oak is to increase the school’s population and diversity, and that goal is already being met at the kindergarten and first grade level, where an additional section is being added for the 2016-17 academic year. “These are students with other options,” Melián said.
The new building, which is round, incorporates many state-of-the-art and energy saving features. Media and technology is accessible even to the youngest students, with adjustable height LED smart boards (no projectors required) in every classroom as well as several common spaces. “They’re like giant iPads,” Morrow said.
The building is completely air conditioned and uses geothermal ground-sourced heat pumps. Every classroom has its own heat pump, and teachers can control the room’s temperature within a certain range. The classroom LED lights all have dimmers.
The flooring will all be vinyl-enhanced tile, which Palmer said doesn’t require waxing and is much better than carpeting for indoor air quality. The same material is being used in other schools as flooring is replaced.
Organics recycling will be practiced throughout the school, in the cafeteria as well as the classrooms. Water fountains all have built-in bottle-filling stations.
The Charter Oak building is literally green – with different shades of green paint on the walls, doors, and other surfaces throughout the school.
There’s a strong tree and leaf motif as well, with etched trees and leaves on many surfaces. The lighting in the library/media center is arranged in leaf shapes, too. Many of the doors are wood grained, evoking tree trunks.
The green in the cafeteria transitions to a turquoise color as you move through the room. A tiled “charter oak” image will be installed in the middle, Palmer said.
Security is state-of-the art as well, with cameras in the hallways and other public areas, and double-entry security doors at all of the entrances.
Charter Oak’s auditorium is one of the school’s most unique features. It will seat 408 – a similar capacity to some of the district’s larger elementary schools – on bench seats. However, unlike any other school in the district, the auditorium will seamlessly connect to the outdoors, through a floor-to-ceiling glass wall, etched with an image of a tree, that retracts and opens to the courtyard.
The courtyard contains an amphitheater, which can use the auditorium’s stage for performance space. The courtyard will also be used for learning on a day-to-day basis (weather-permitting), and Palmer pointed out large, flat rocks arranged to accommodate seating for small groups.
The courtyard is completely secure from all sides, and accessible only through the school building. “That’s the benefit of building a school with security in mind, rather than retro-fitting an old building,” Morrow said.
The new school building has a large and airy gym, with three rows of bleachers.
All of the pre-k, kindergarten, and first grade classrooms, as well as classrooms for art, music, and other services are on the ground floor, but about half of the building has a second story. That’s where the second through fifth grade classrooms are located. There are three stairwells in the building to access the second floor, as well as a fully electric elevator.
Common areas on the second floor will allow for one-on-one meetings as well as small group learning. One of the common areas is the “inquiry room,” where much of the work on IB capstone projects will be conducted.
Outside of the school are four separate playground areas. The second/third and fourth/fifth playscapes on the north (Sidney Avenue) side of the school are surrounded by a large play surface which rather than blacktop will be covered with a tennis court-like material and will be painted with a compass rose design. In between the playscapes will be the flagpole, where the new school will be inaugurated with a flag-raising on Aug. 31.
“Substantial” birch trees will be planted along the perimeter of the school property, Palmer said.
Other exterior elements include learning gardens where students, with some help from the PTO and parents volunteers, will grow produce. There’s a terrace on the east side of the second floor, which will have decking, seating, and planter boxes.
“The entire campus provides a learning opportunity,” Morrow said.
Even the rooftop serves a purpose – with hundreds of solar panels being installed that Palmer said will supply about 18 percent of the building’s energy needs. The roof’s surface itself is white reflective material, which will help conserve energy, he said.
The Charter Oak faculty and staff packed up classroom and office materials before the end of school in June, and those items are being stored in a warehouse in Windsor right now, Melián said. Everything will be moved into the new school building during the first two weeks of August, and the faculty and staff should have access to the building by Aug. 15 to get set for the first day of school.
Although almost everything in the building will be brand new and modern, some parts of the former building are being preserved and installed in the new school.
“Lots of elements will be brought over as reminders,” Palmer said. The fishpond from one of the kindergarten classrooms will be installed outside, and some of the rod iron and concrete elements will also be incorporated into the new building. The linoleum “three bears” will hang on the wall.
In February 2013, the West Hartford Board of Education approved construction of the new Charter Oak International Academy building – an approximately $45 million “diversity school” project for which 80 percent of eligible costs are funded by the state.
Ground was broken for the new school building on March 5, 2015, with the ceremonial groundbreaking on May 14, 2015. The original Charter Oak building opened to students in 1930. Demolition is slated to begin next week and will be complete before the end of the summer.
Like what you see here? Click here to subscribe to We-Ha’s newsletter so you’ll always be in the know about what’s happening in West Hartford!
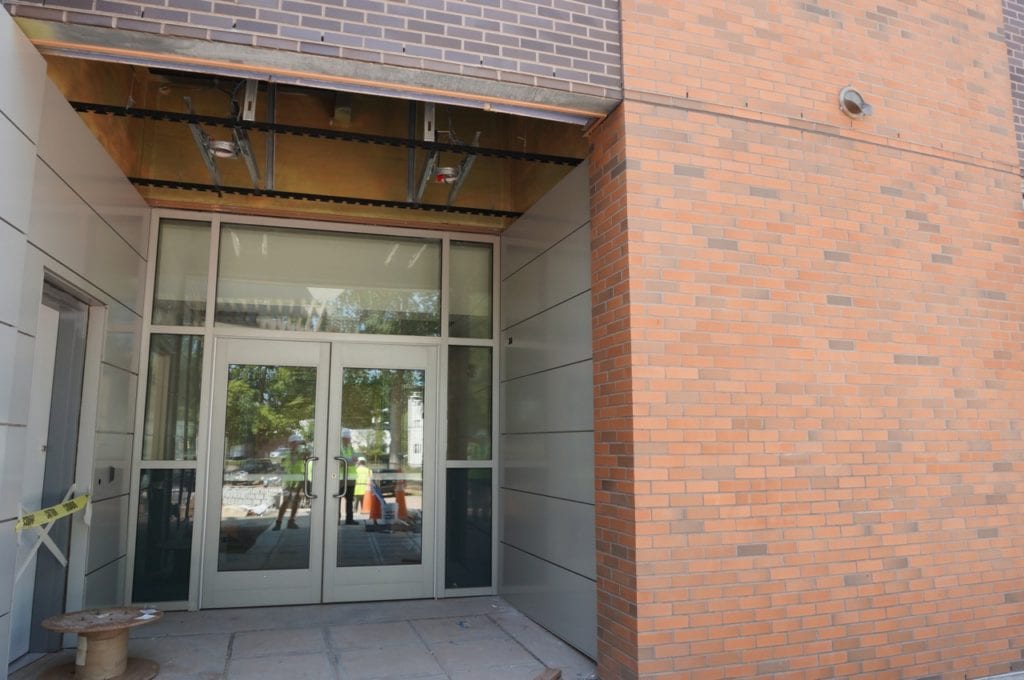
Pre-K and Family Resource Center entrance. Charter Oak International Academy. Photo credit: Ronni Newton
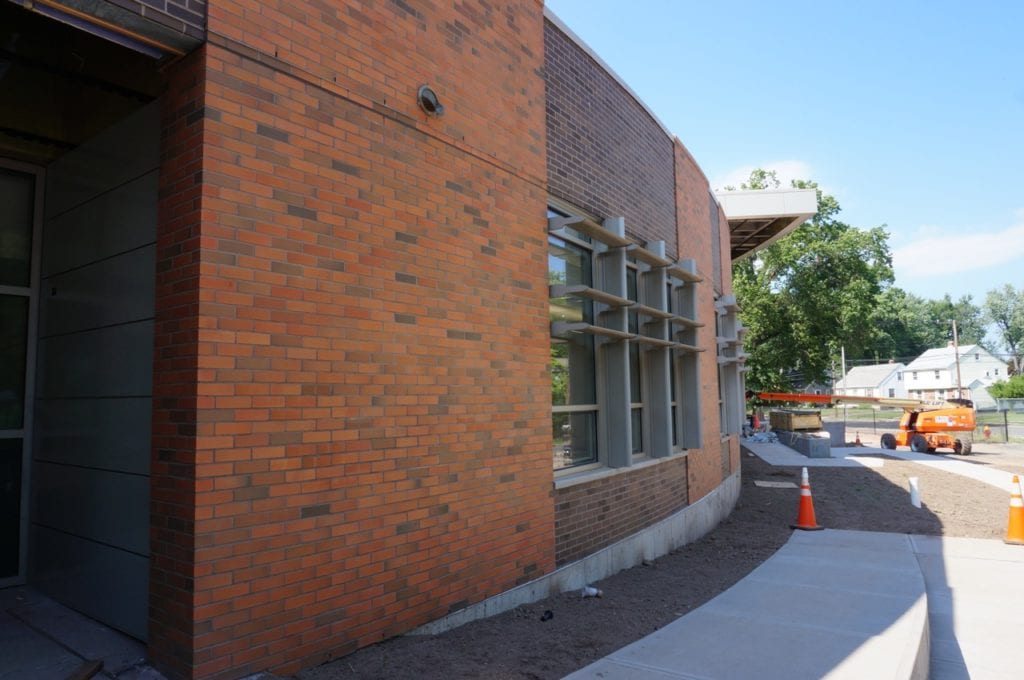
The brickwork has a similar look to the old Charter Oak International Academy building. Photo credit: Ronni Newton
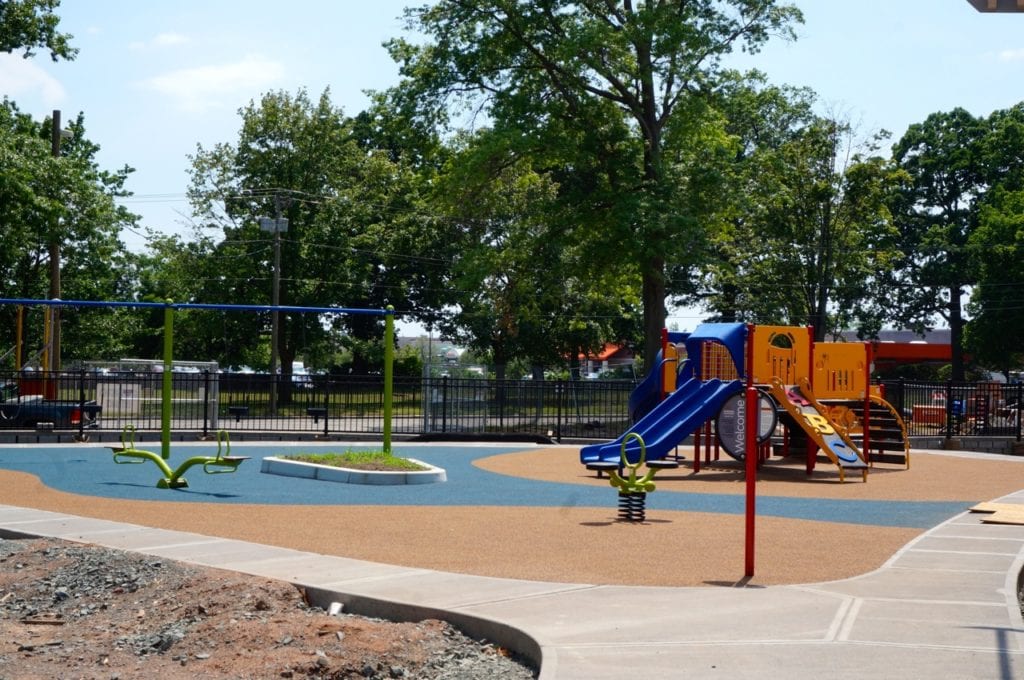
Pre-K playground. Charter Oak International Academy. Photo credit: Ronni Newton
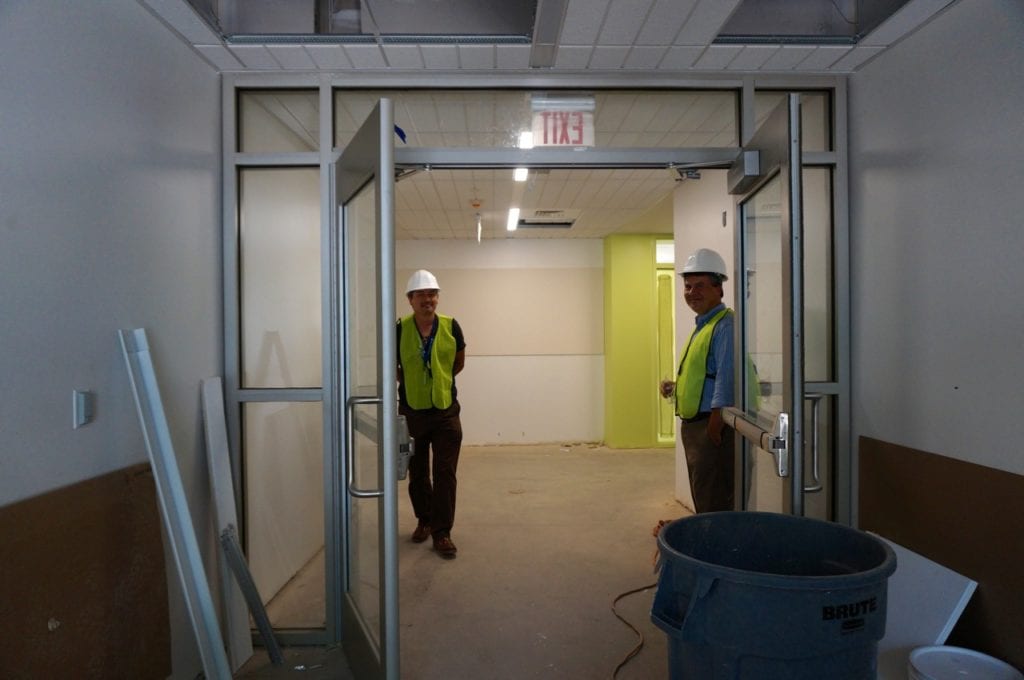
Principal Juan Melian and Asst. Superintendent Andy Morrow outside the school’s double-entrance security doors. Charter Oak International Academy. Photo credit: Ronni Newton
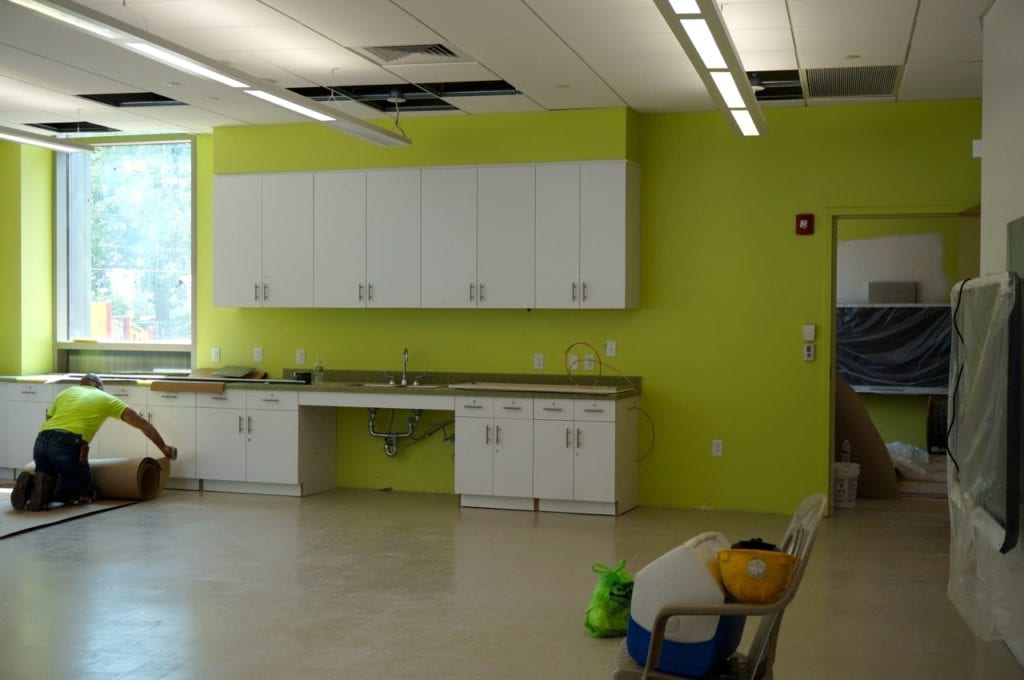
Family Resource Center. Charter Oak International Academy. Photo credit: Ronni Newton
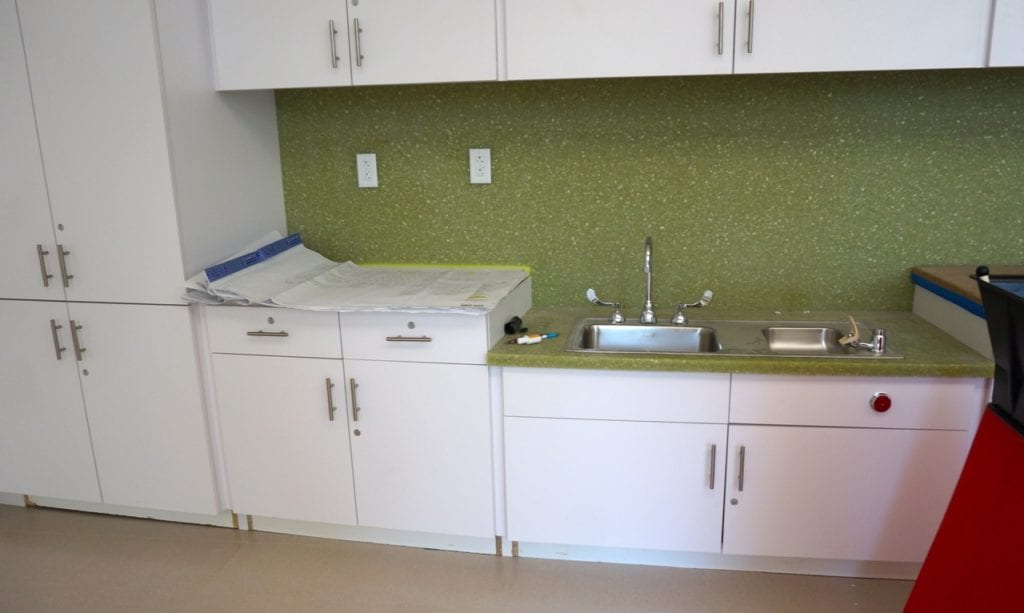
Most of the classrooms have sinks. Green tile matches the school’s color scheme. Charter Oak International Academy. Photo credit: Ronni Newton
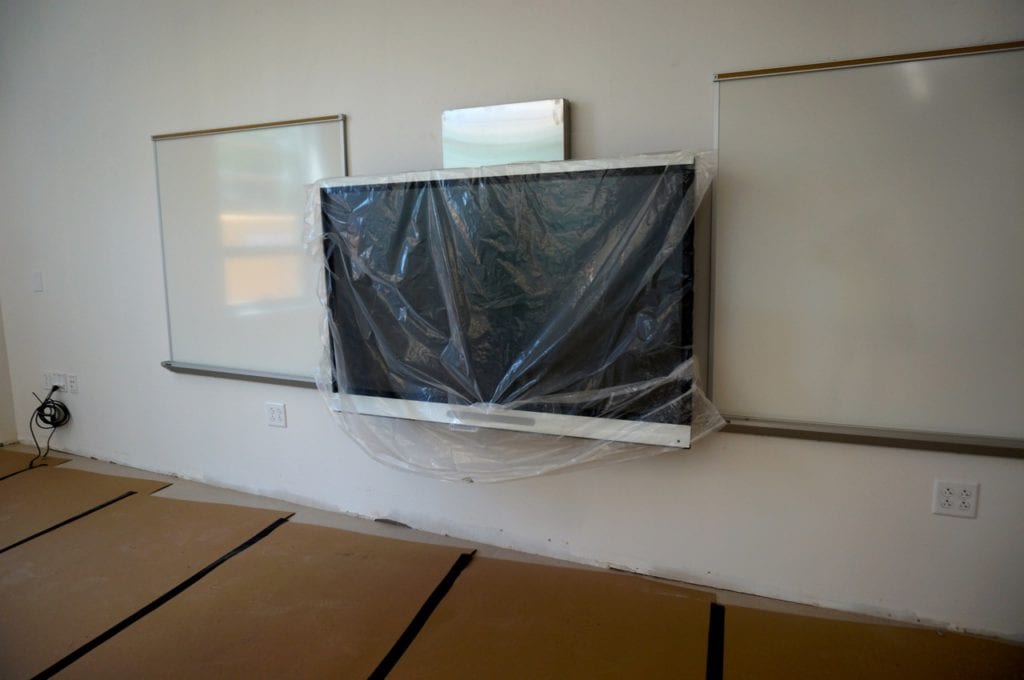
The classrooms are equipped with adjustable height LED smartboards. Charter Oak International Academy. Photo credit: Ronni Newton

Each classroom has its own geothermal heat pump. Charter Oak International Academy. Photo credit: Ronni Newton
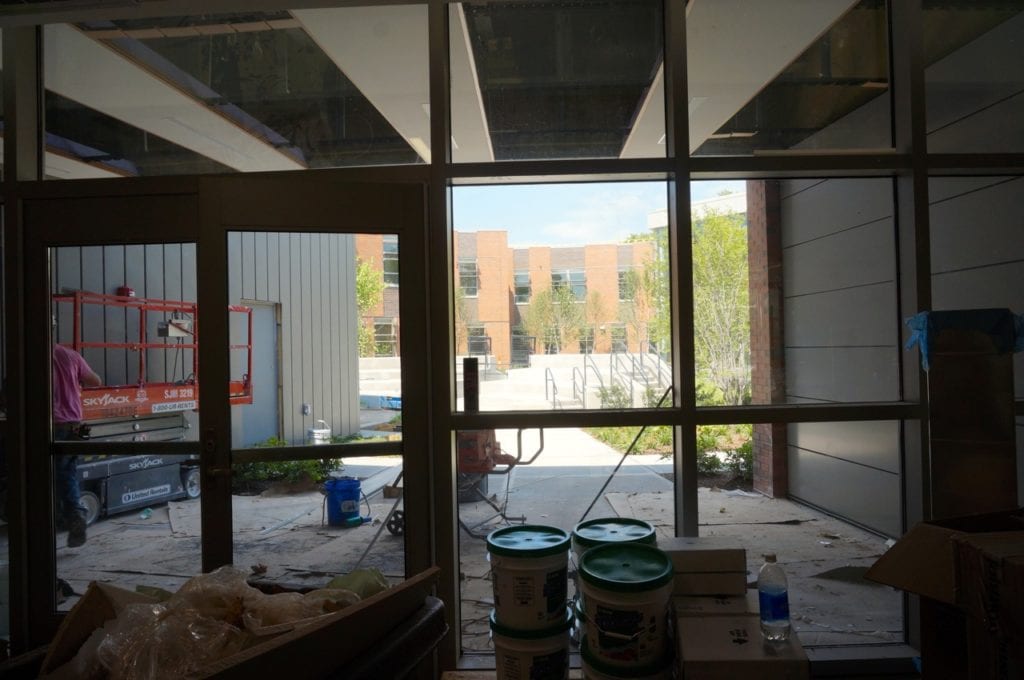
The “everyday” entrance, near the front office, is one of three main entrances to the school. Charter Oak International Academy. Photo credit: Ronni Newton
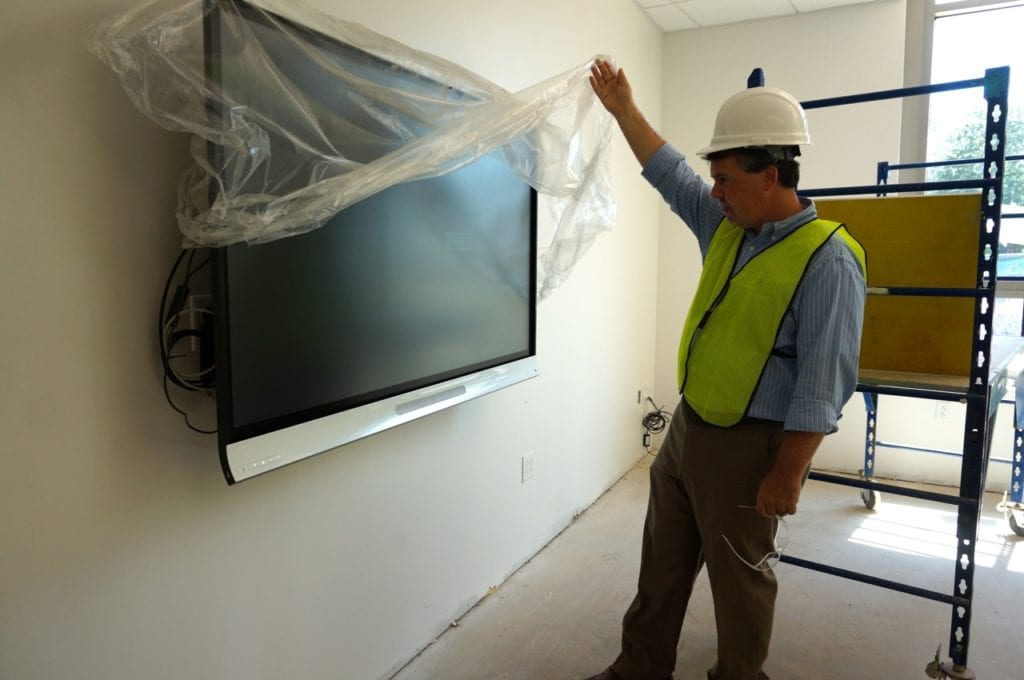
Asst. Superintendent Andy Morrow inspects a smartboard in the music classroom. It’s like a “giant iPad,” he said. Charter Oak International Academy. Photo credit: Ronni Newton
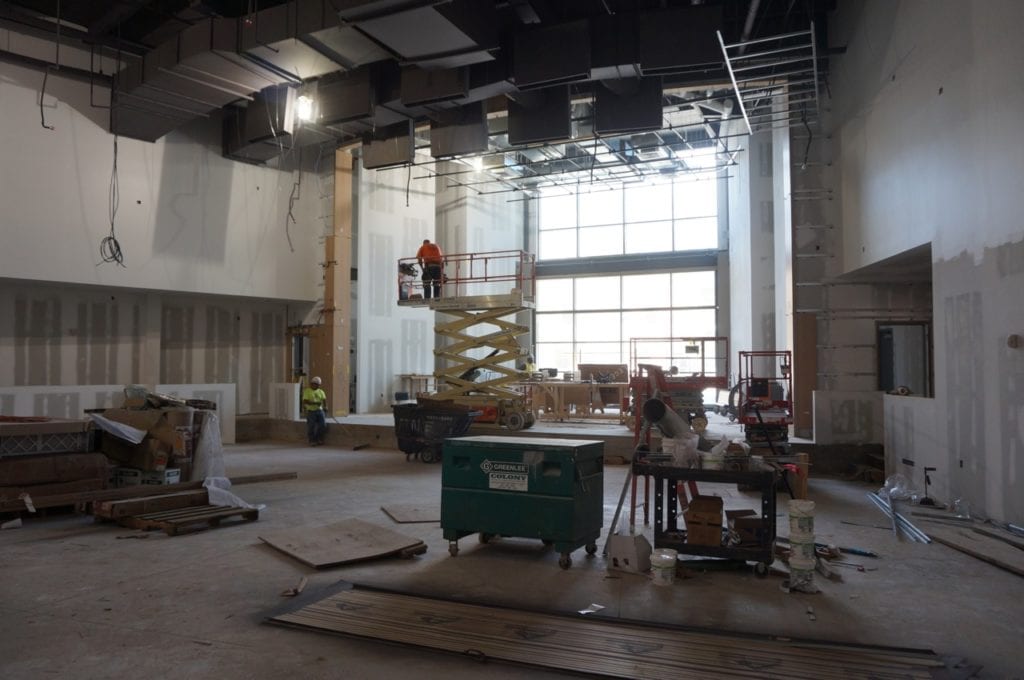
The auditorium, which will seat 408 on bench seats, has a large retractable glass wall that opens to the courtyard. Charter Oak International Academy. Photo credit: Ronni Newton
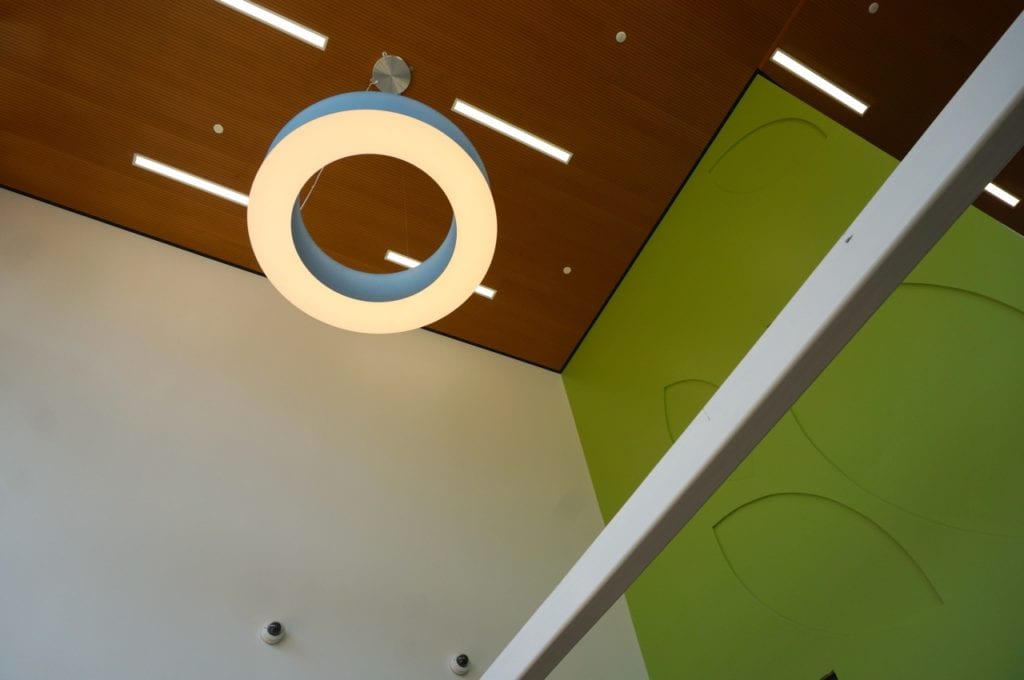
The school has modern, state-of-the-art lighting, and a leaf motif throughout the building. Charter Oak International Academy. Photo credit: Ronni Newton
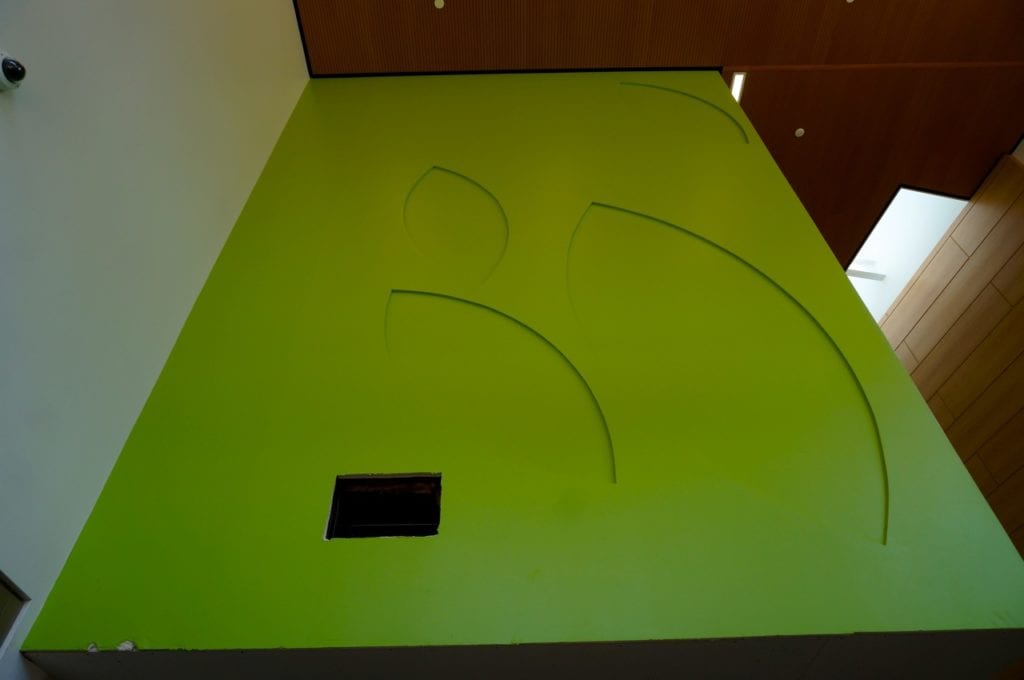
Leaf motif in main lobby. Charter Oak International Academy. Photo credit: Ronni Newton
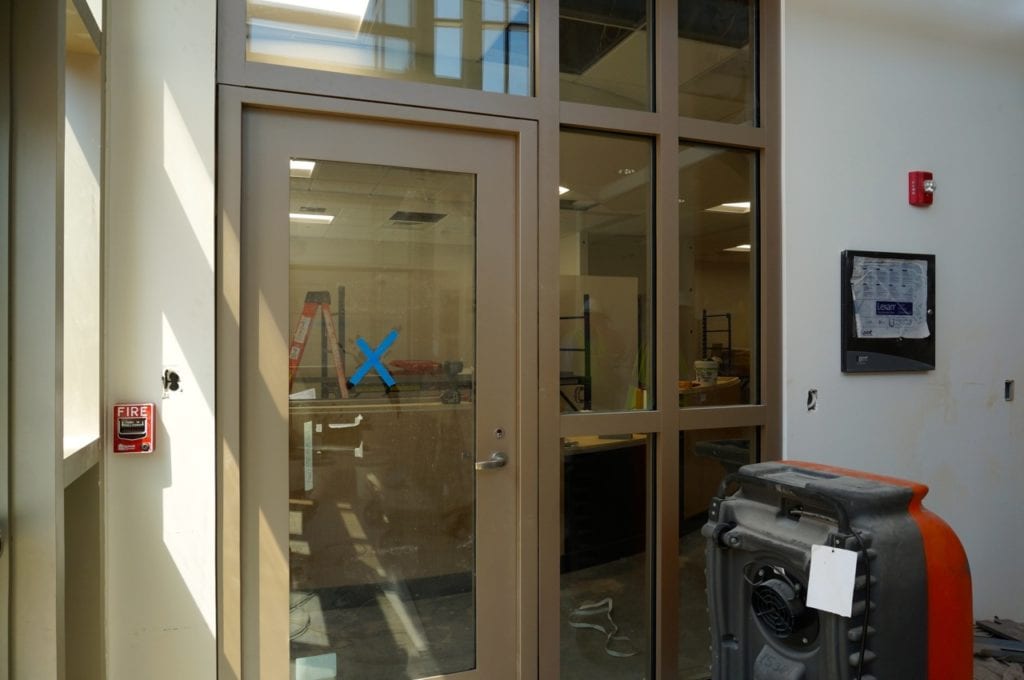
Main office. Charter Oak International Academy. Photo credit: Ronni Newton
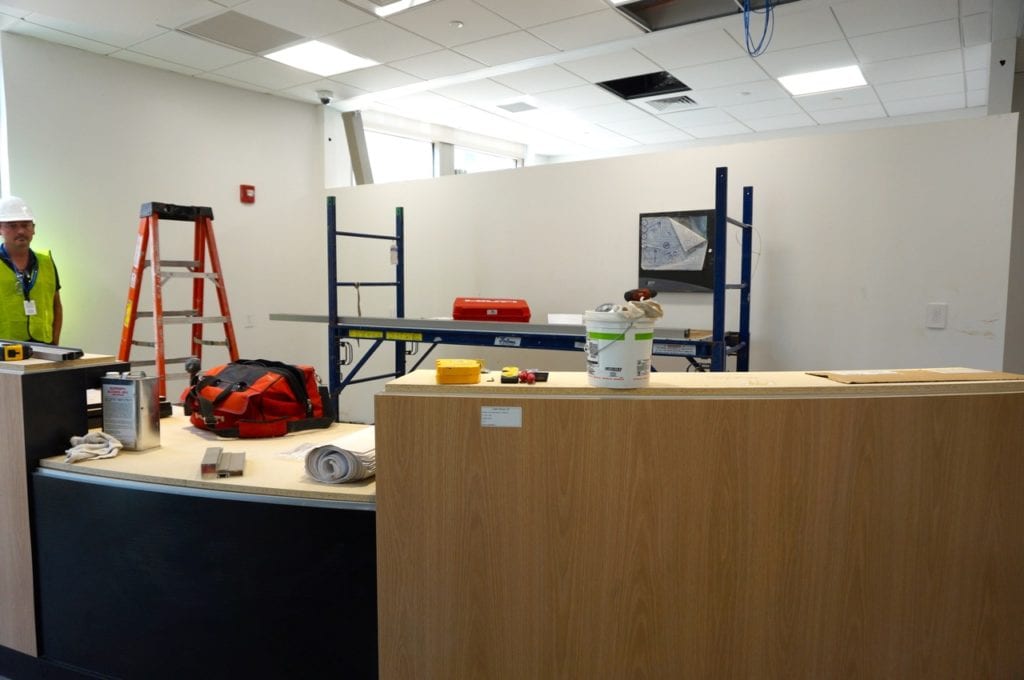
Main office interior. Charter Oak International Academy. Photo credit: Ronni Newton
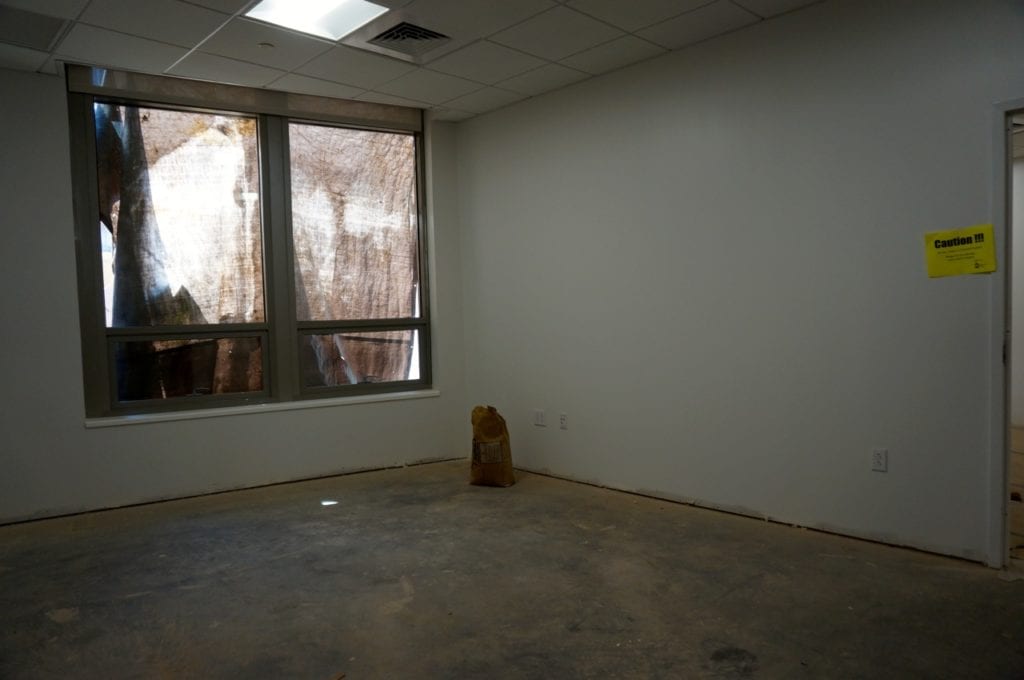
Principal Juan Melian’s office. Charter Oak International Academy. Photo credit: Ronni Newton
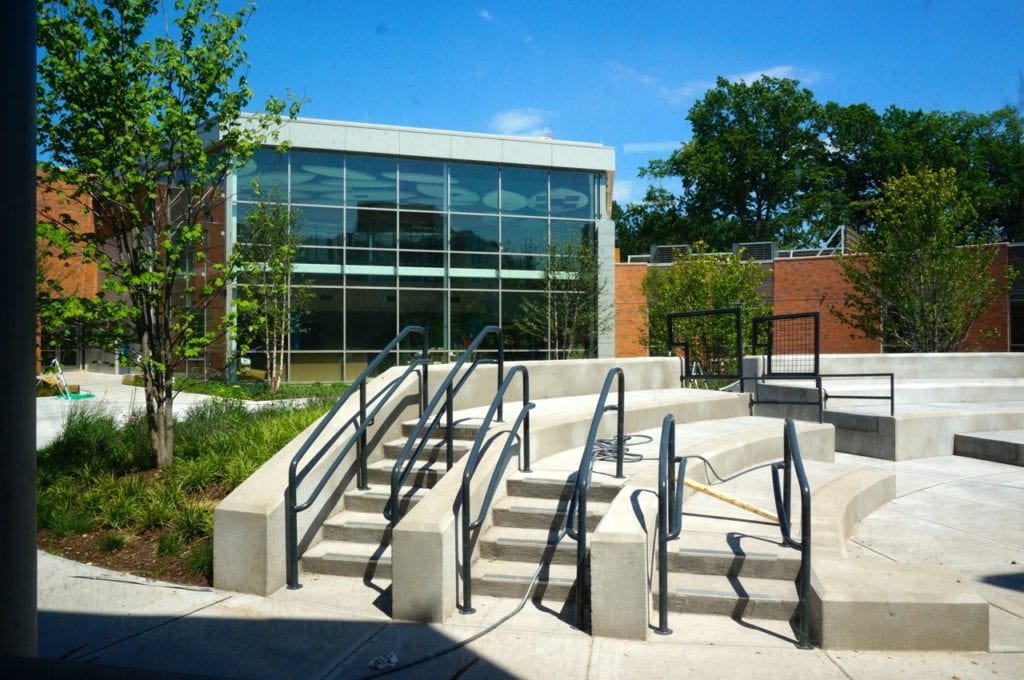
An amphitheater is located in the courtyard. Charter Oak International Academy. Photo credit: Ronni Newton
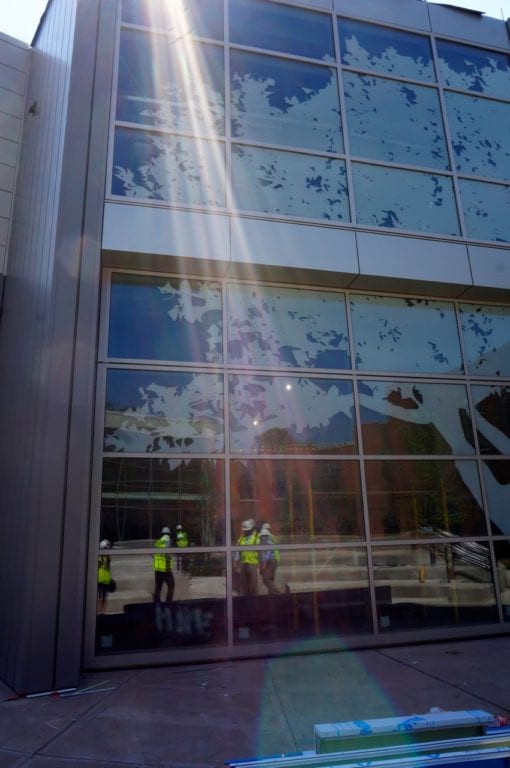
An etched tree on the glass wall of the auditorium visible from the courtyard. Charter Oak International Academy. Photo credit: Ronni Newton
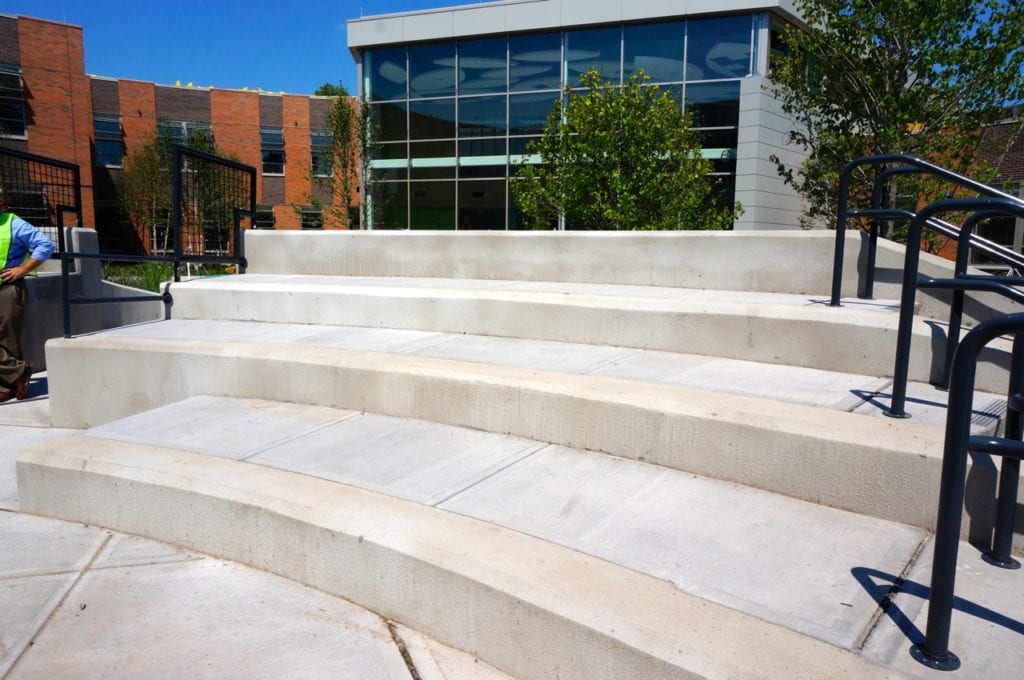
Courtyard amphitheater. Charter Oak International Academy. Photo credit: Ronni Newton
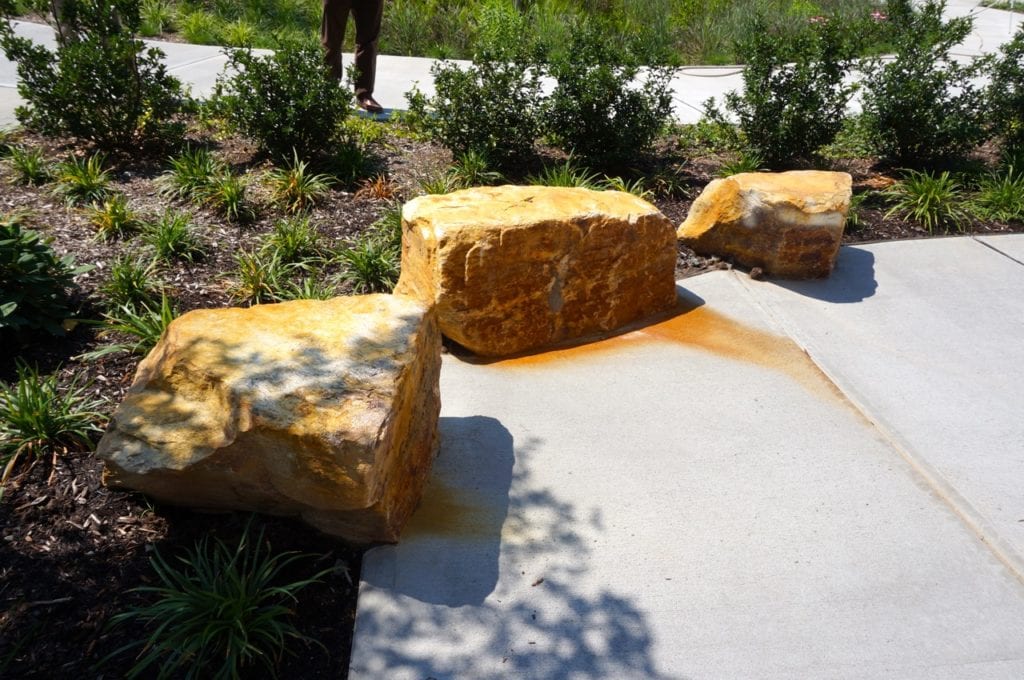
Rock groupings provide additional outdoor seating in the courtyard. Charter Oak International Academy. Photo credit: Ronni Newton
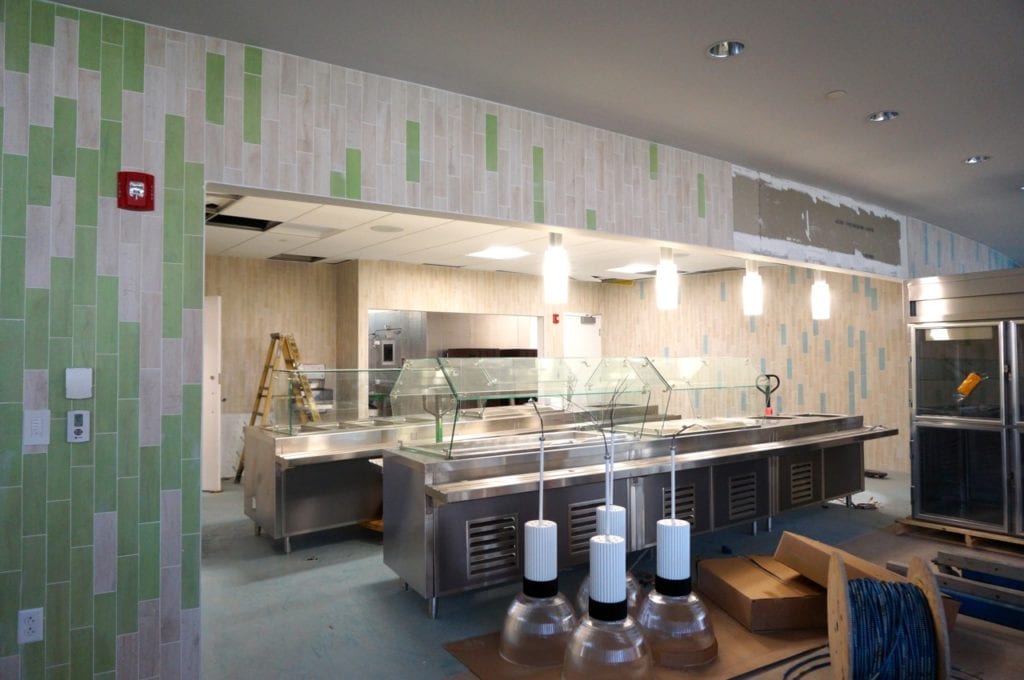
The cafeteria tile is green on one side and turquoise on the other side. A tile “charter oak” will be installed in the middle. Charter Oak International Academy. Photo credit: Ronni Newton
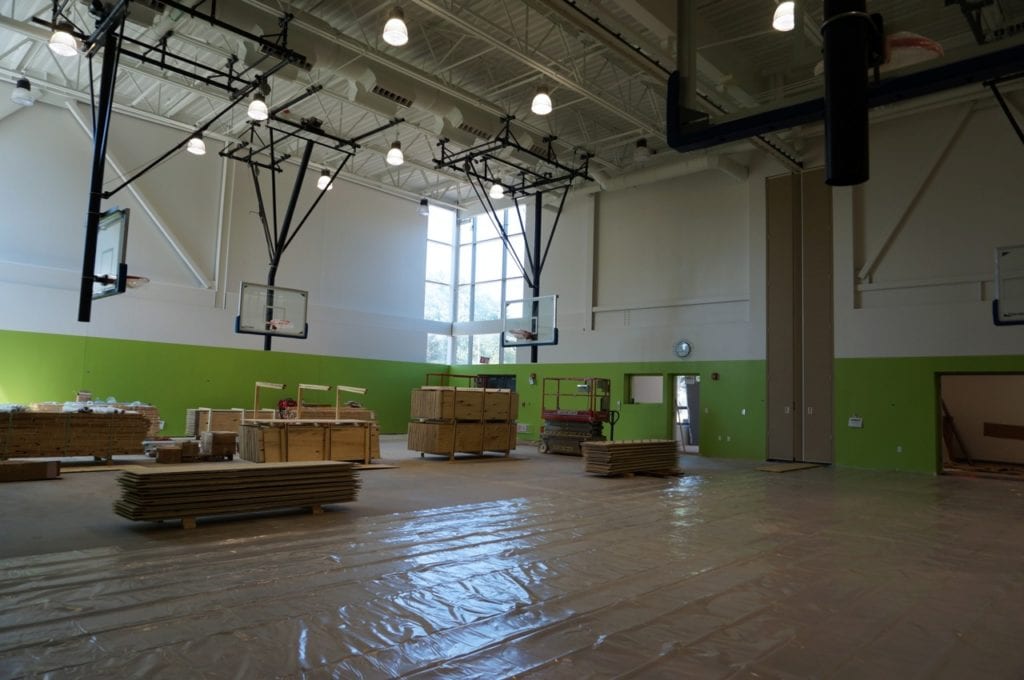
The gym is middle school-sized, and will have three rows of bleachers. Charter Oak International Academy. Photo credit: Ronni Newton
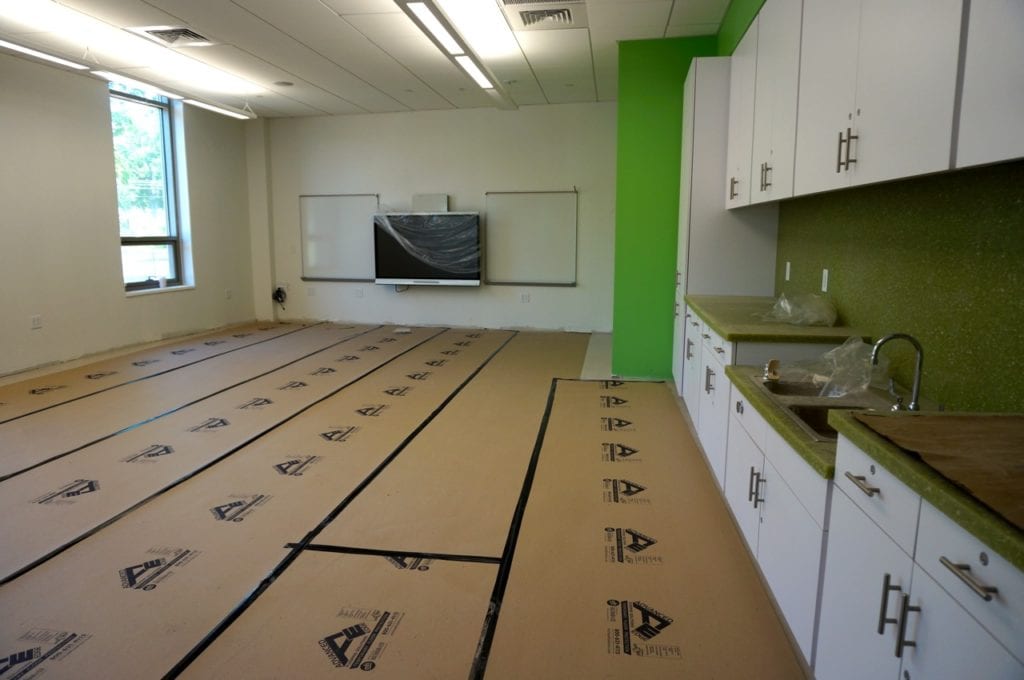
The building’s flooring will all be vinyl-enhanced tile. Charter Oak International Academy. Photo credit: Ronni Newton
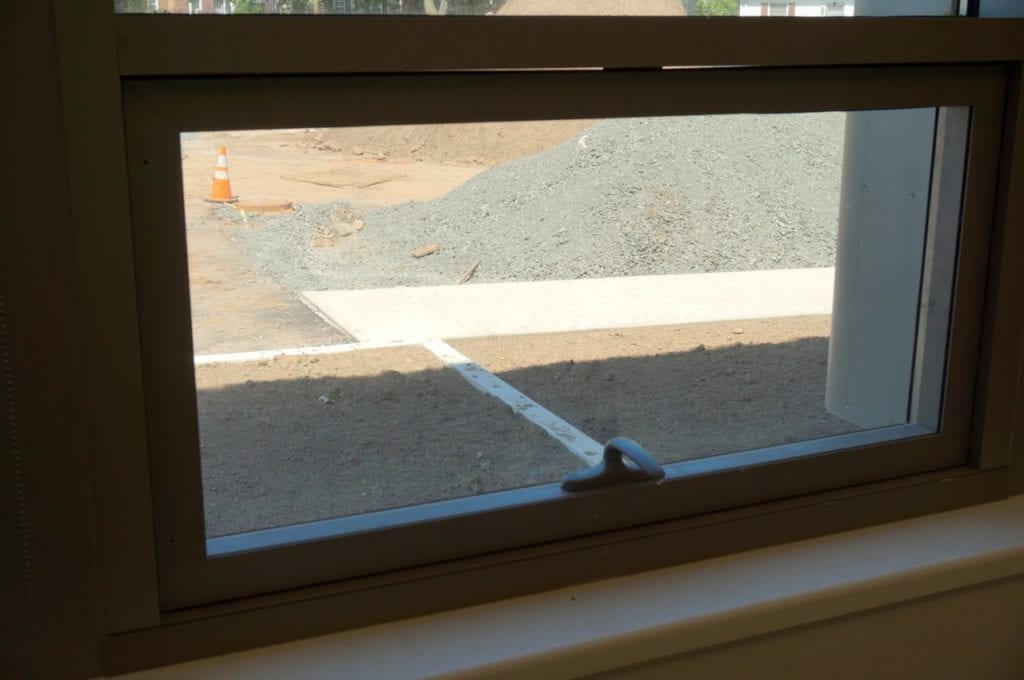
Windows open partway to allow for fresh air. Charter Oak International Academy. Photo credit: Ronni Newton
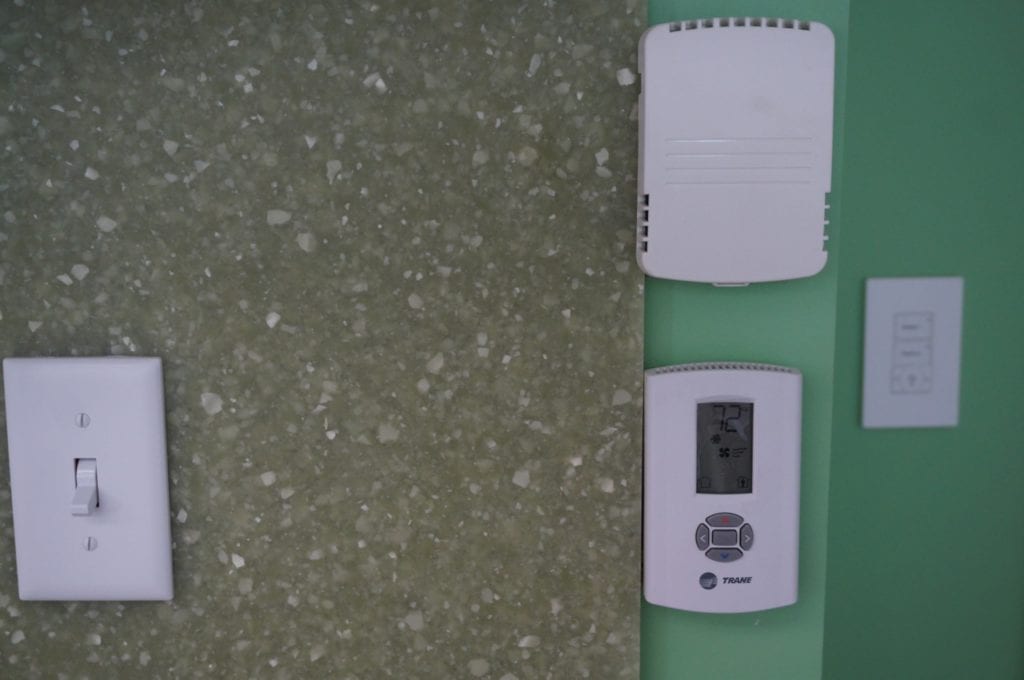
Classrooms all have individually-controlled thermostats, as well as dimmers for the LED lights. Charter Oak International Academy. Photo credit: Ronni Newton
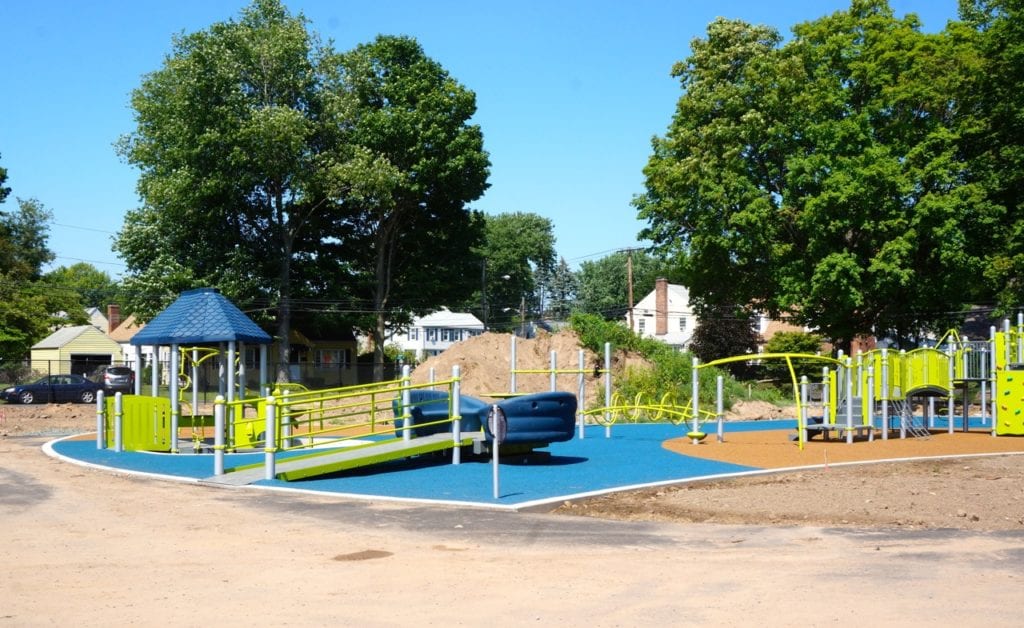
Second- and third-grade playground on the north side of the school. Charter Oak International Academy. Photo credit: Ronni Newton
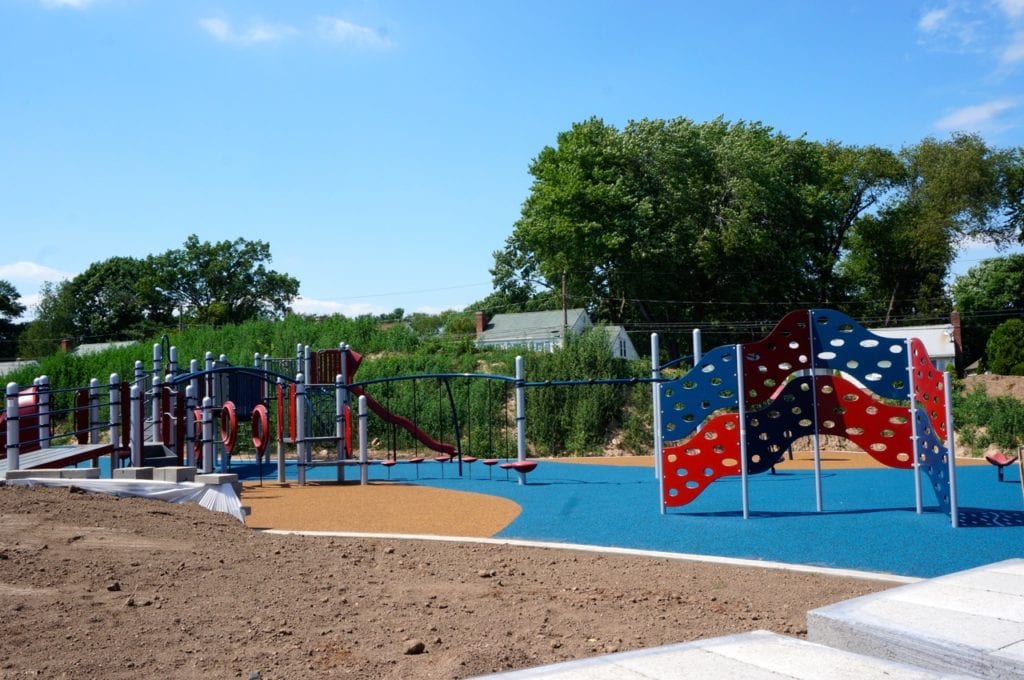
Fourth- and fifth-grade playground on the north side of the school. Charter Oak International Academy. Photo credit: Ronni Newton
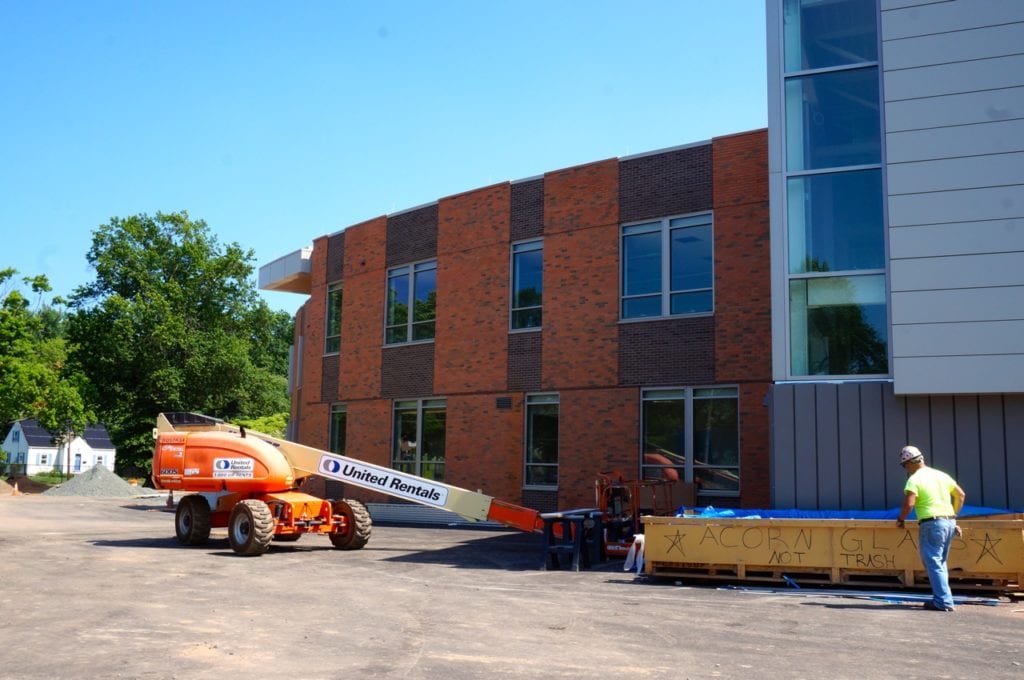
Charter Oak International Academy. Photo credit: Ronni Newton
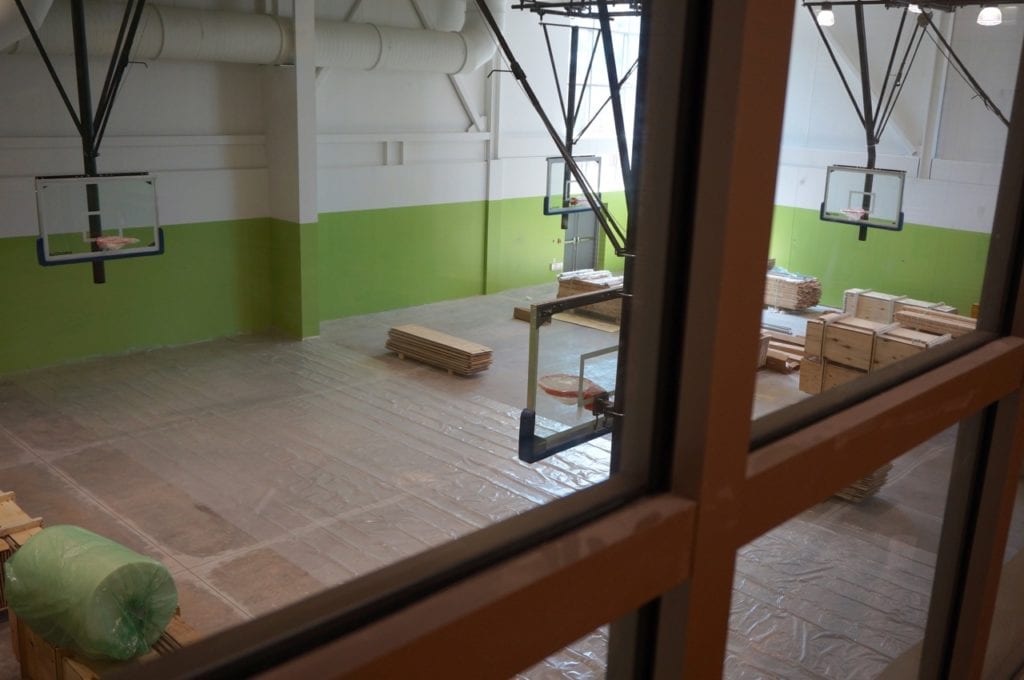
A second-floor common area looks down into the gym. Charter Oak International Academy. Photo credit: Ronni Newton
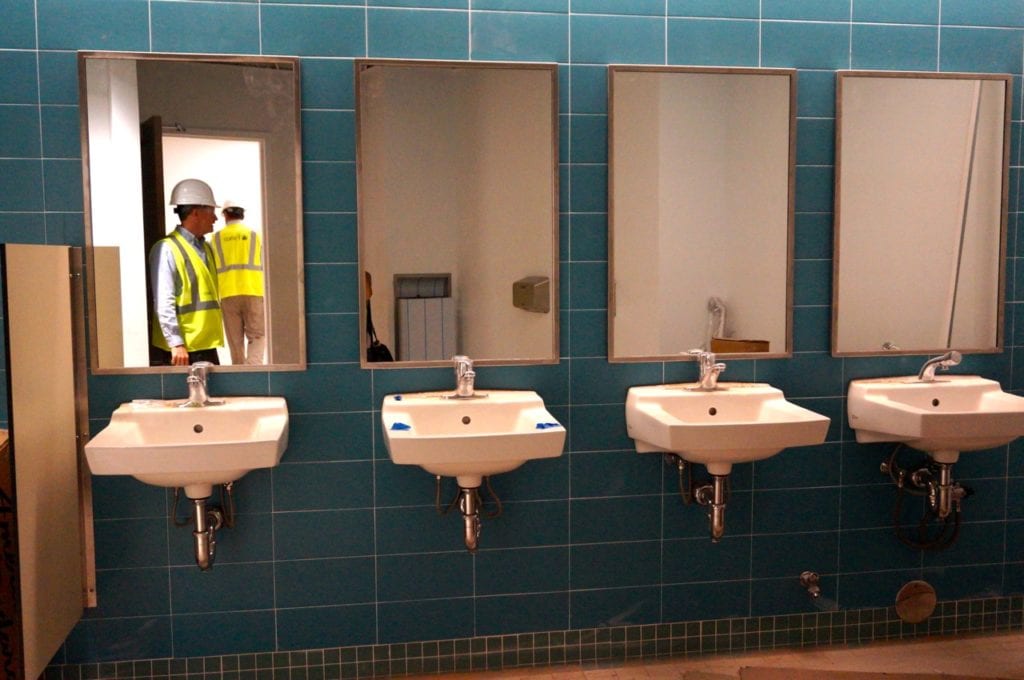
Charter Oak International Academy. Photo credit: Ronni Newton
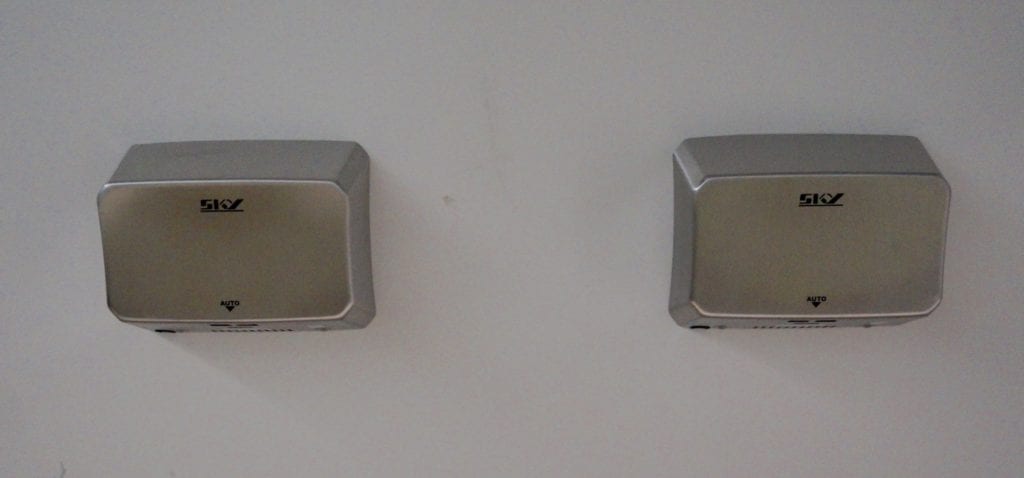
The restrooms all have hand dryers rather than paper towels for sanitary purposes. Charter Oak International Academy. Photo credit: Ronni Newton
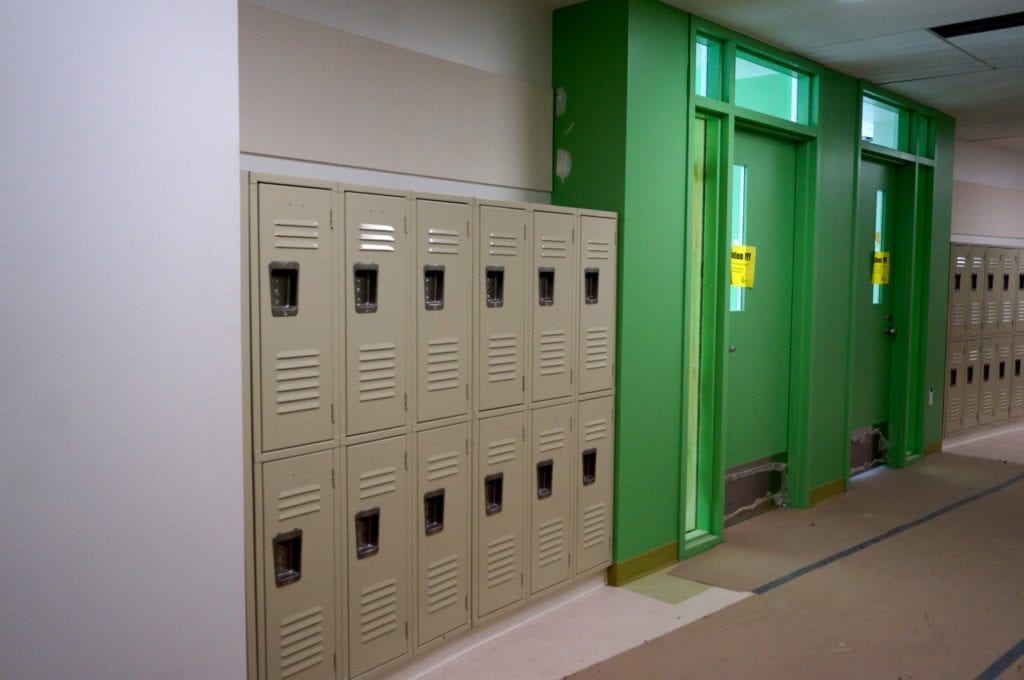
One of the challenges of having a round building was installation of “square” lockers. The lockers were installed in groups of three to meet the curves. Charter Oak International Academy. Photo credit: Ronni Newton
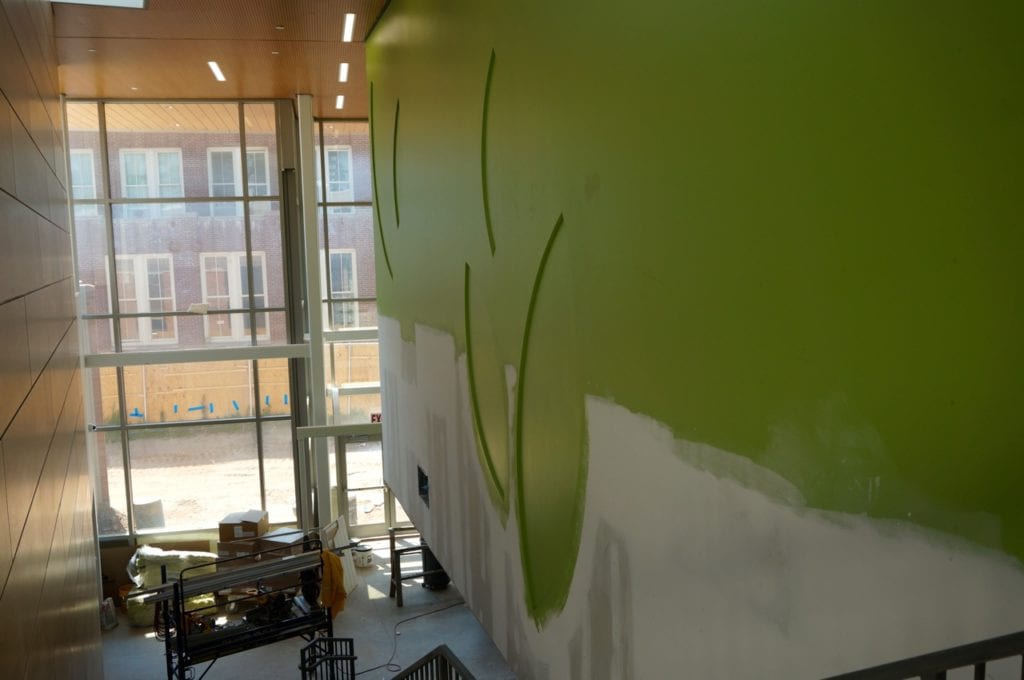
The “everyday” entrance visible from the second floor. Charter Oak International Academy. Photo credit: Ronni Newton
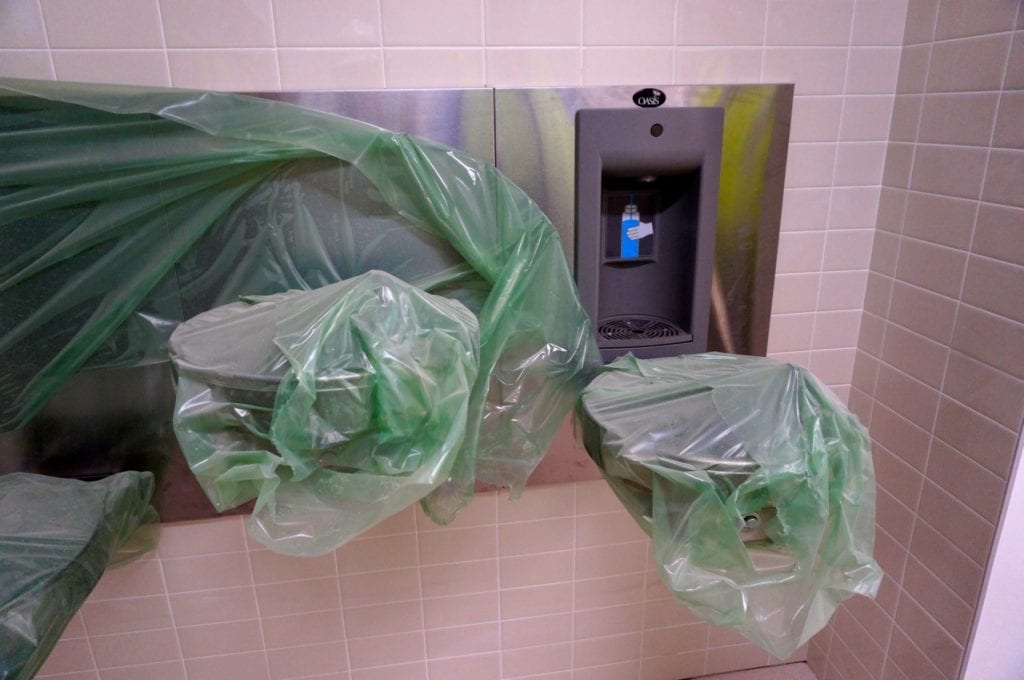
All water fountains include bottle-filling stations. Charter Oak International Academy. Photo credit: Ronni Newton
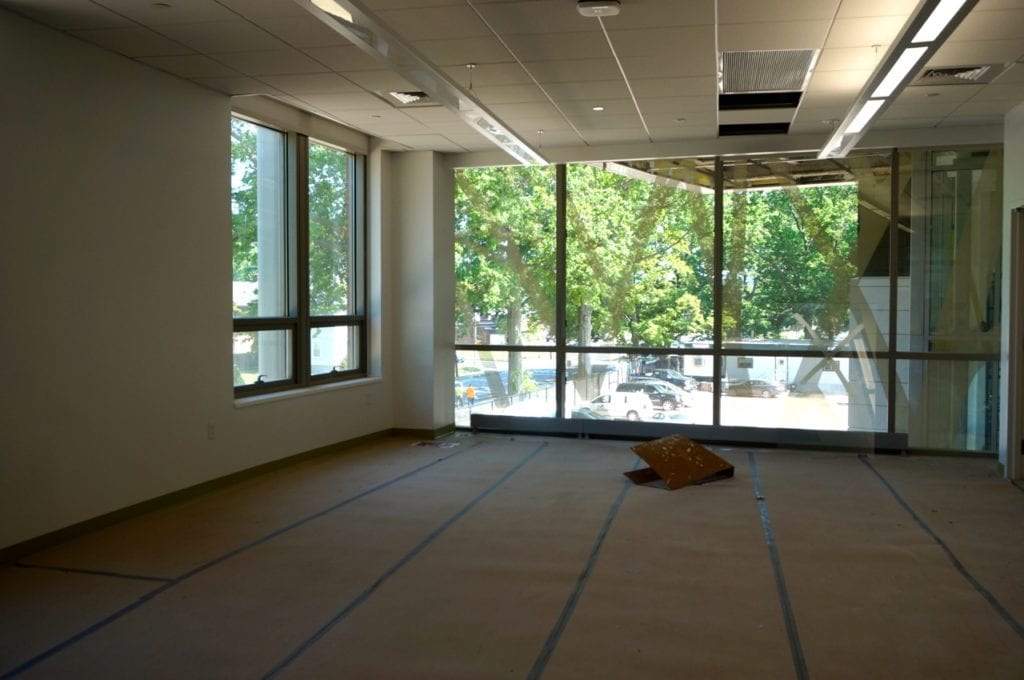
The inquiry room is where much of the fifth-graders work on capstone projects will take place. Charter Oak International Academy. Photo credit: Ronni Newton
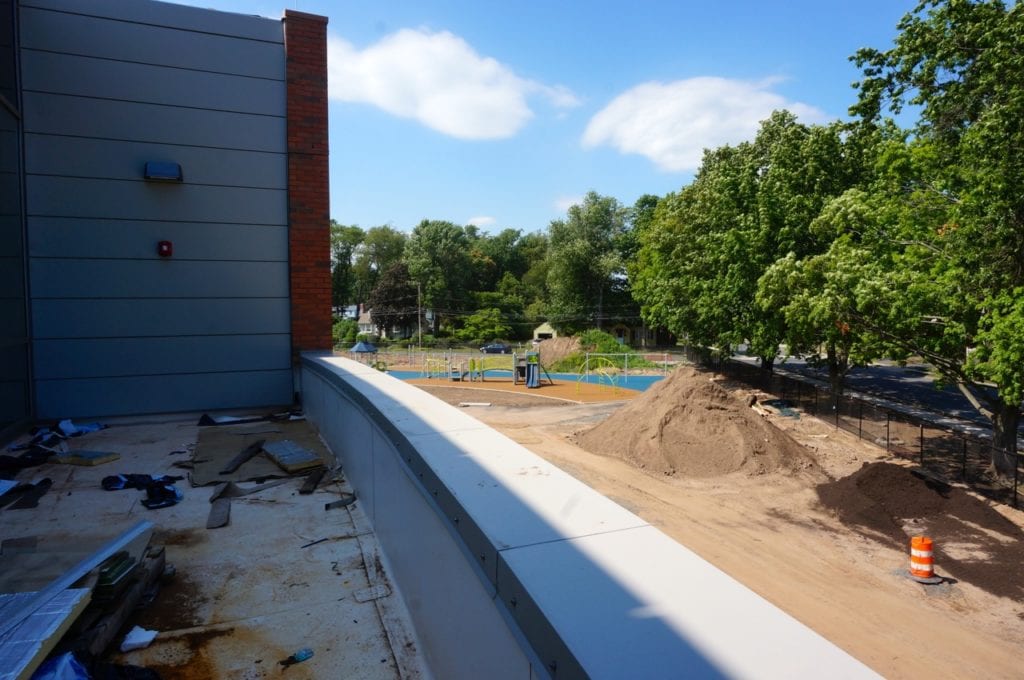
View from second-floor terrace. Charter Oak International Academy. Photo credit: Ronni Newton
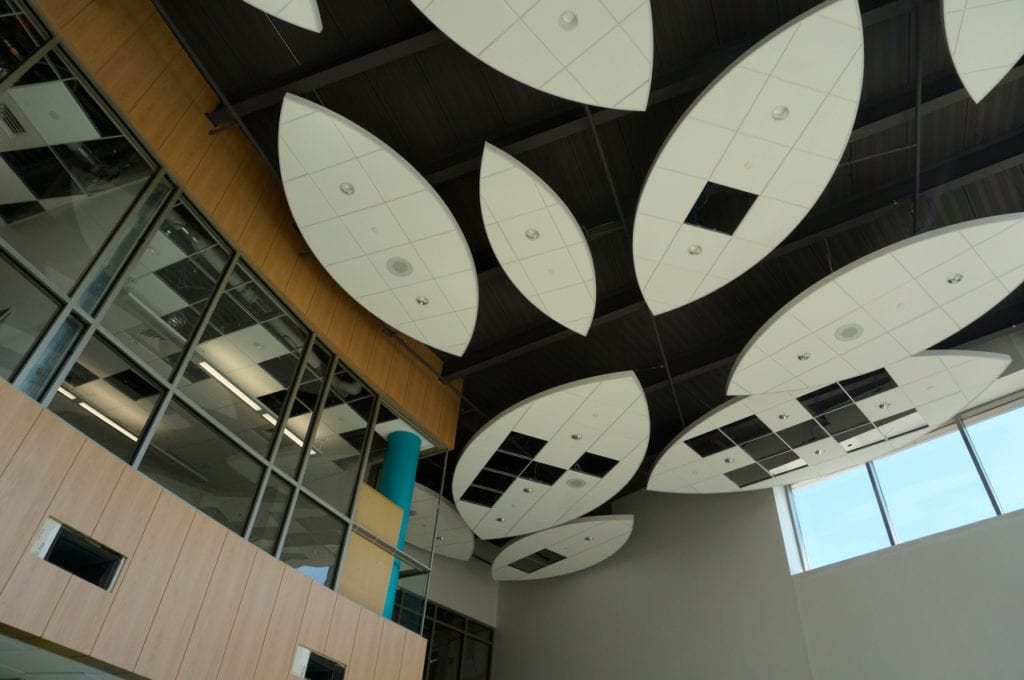
Lighting in the library/media center is arranged in leaf shapes. Charter Oak International Academy. Photo credit: Ronni Newton



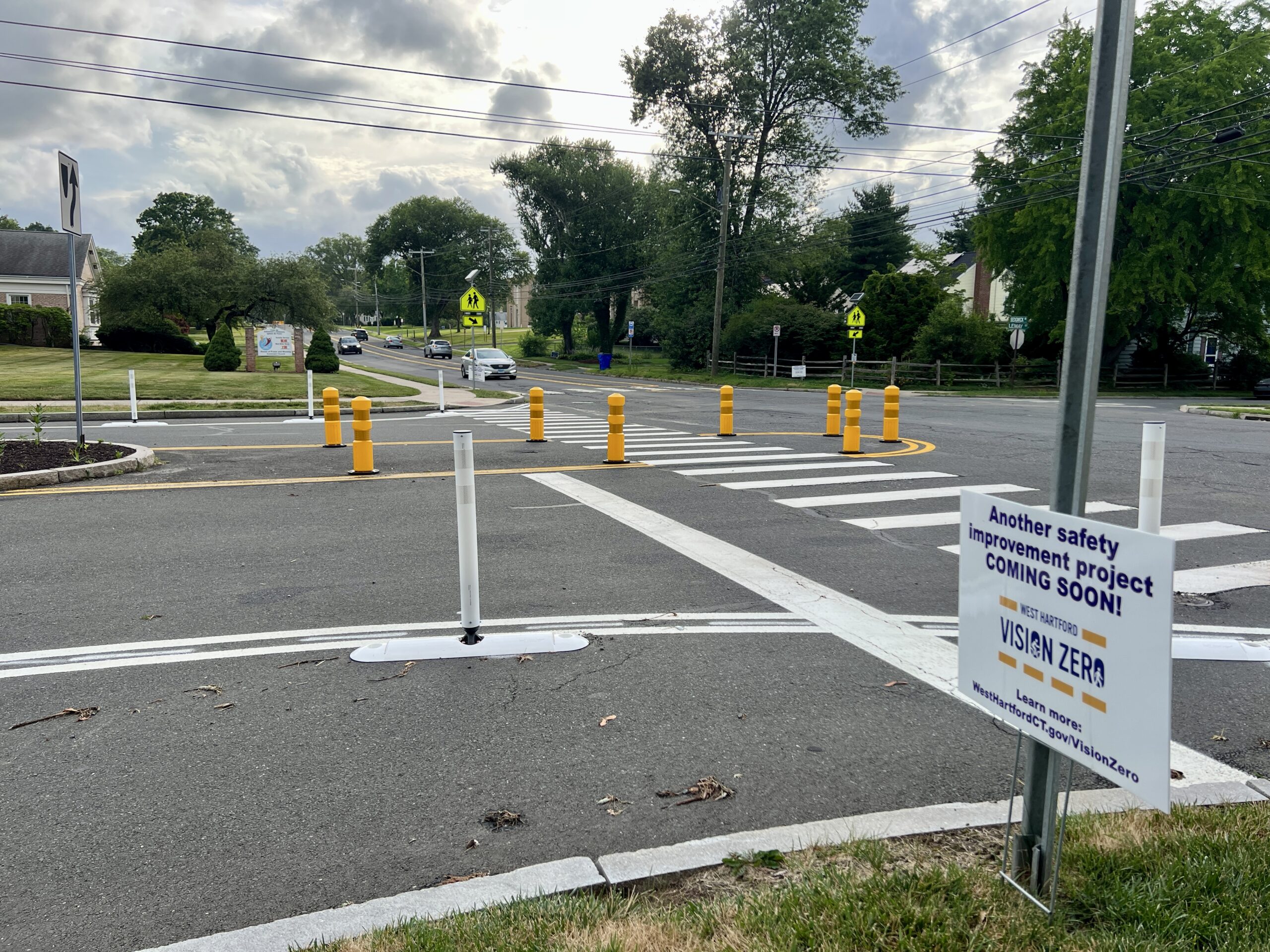
Wow!!!!
Very impressive! Extremely motivating creating a one with nature atmosphere for learning. Exciting year ahead for students, faculty and families!