Center Park Place Condominium Project Gets Underway, More Units Now Reserved

Audio By Carbonatix
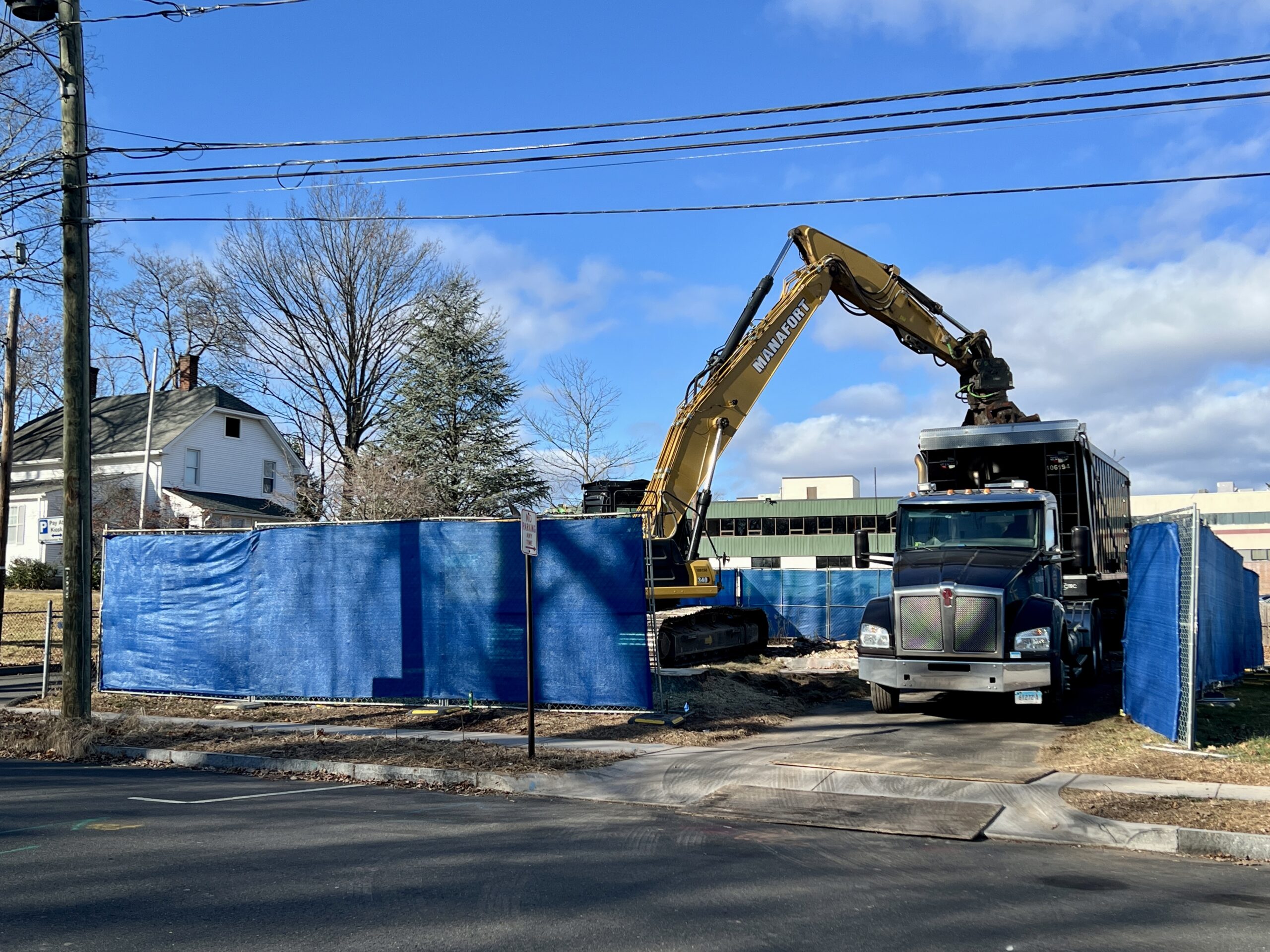
The structure at 12 Arapahoe has been demolished in preparation for the construction of 58 condominiums. Photo credit: Ronni Newton
Condominiums at Center Park Place, with an address of 2 Arapahoe Road in West Hartford Center, are for sale with preparation of the site where they will be built getting underway.
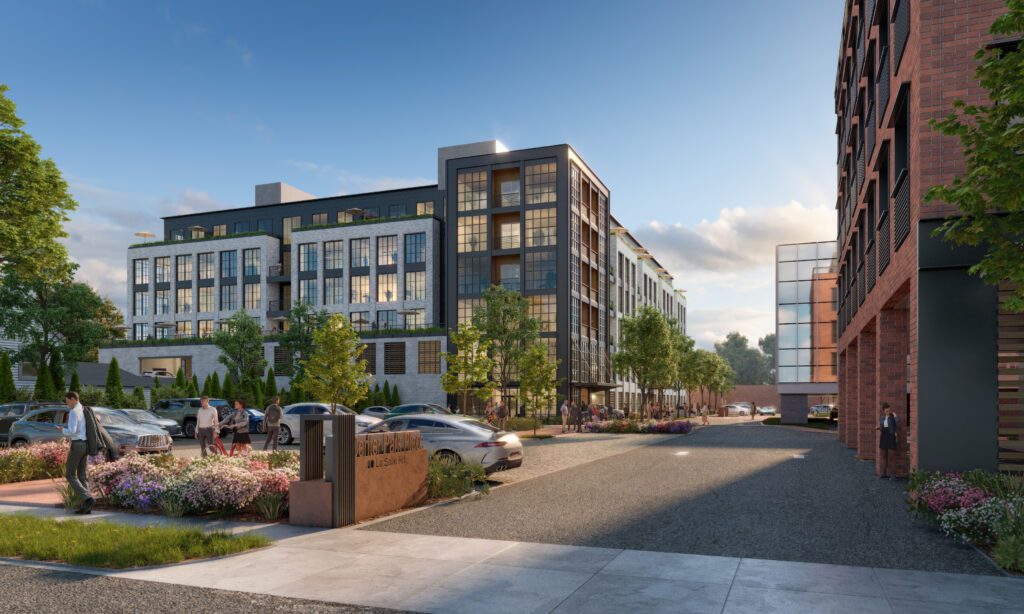
Rendering of Center Park Place. Courtesy of Kate D’Addabbo, Coldwell Banker (we-ha.com file photo)
By Ronni Newton
A 2,218-square-foot building on Arapahoe Road was demolished Monday, the first visible step in the development of Center Park Place – a 58-unit luxury condominium complex to be constructed in what is currently an asphalt parking lot behind Arapahoe and LaSalle roads and Farmington Avenue.
Midday Tuesday, a truck pulled out of the driveway, hauling away the last of the rubble.
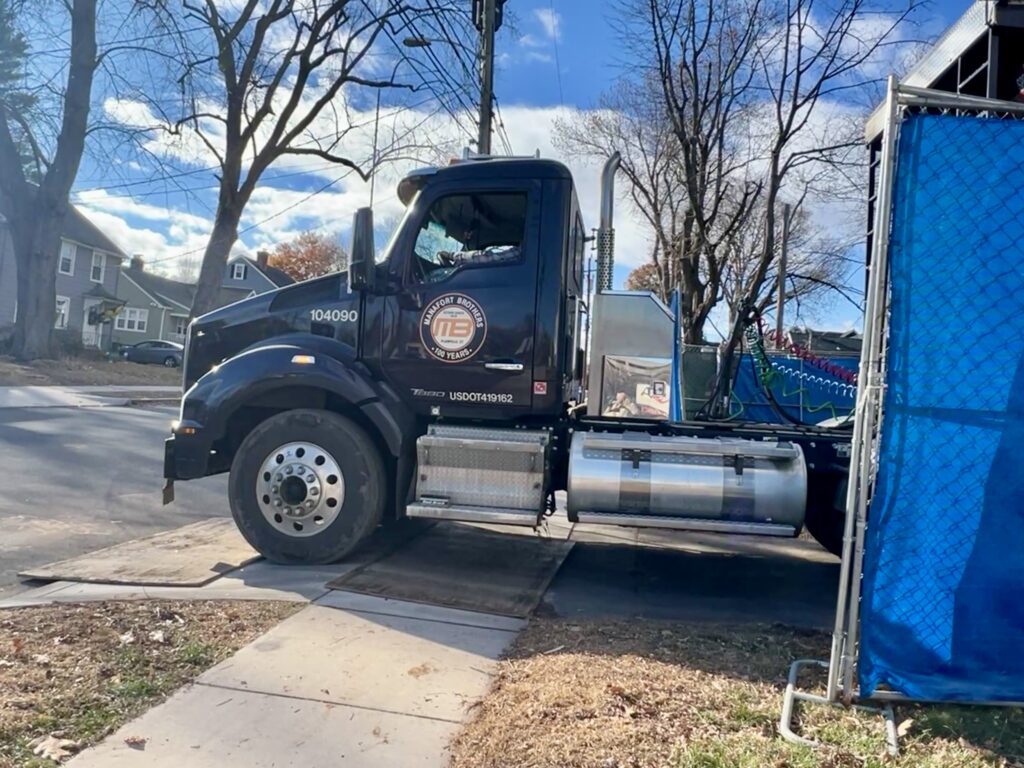
Truck hauling rubble from the remains of 12 Arapahoe on Tuesday, Dec. 3, 2024. Photo credit: Ronni Newton
The building at 12 Arapahoe Road, a 1952 brick cape that had been converted to commercial use, was purchased by the developer, The Arapahoe Group, in July 2024, for $1.3 million. The 0.17 acres it occupies will be incorporated into the Center Park Place development, as will 8 Arapahoe Road. The developer bought the latter property – a 3,213-square-foot former colonial on 0.21 acres that was most recently the home of McKenna Orthodontics – in 2017, for $950,000. A demolition permit for 8 Arapahoe has been submitted to the Town of West Hartford and is pending.
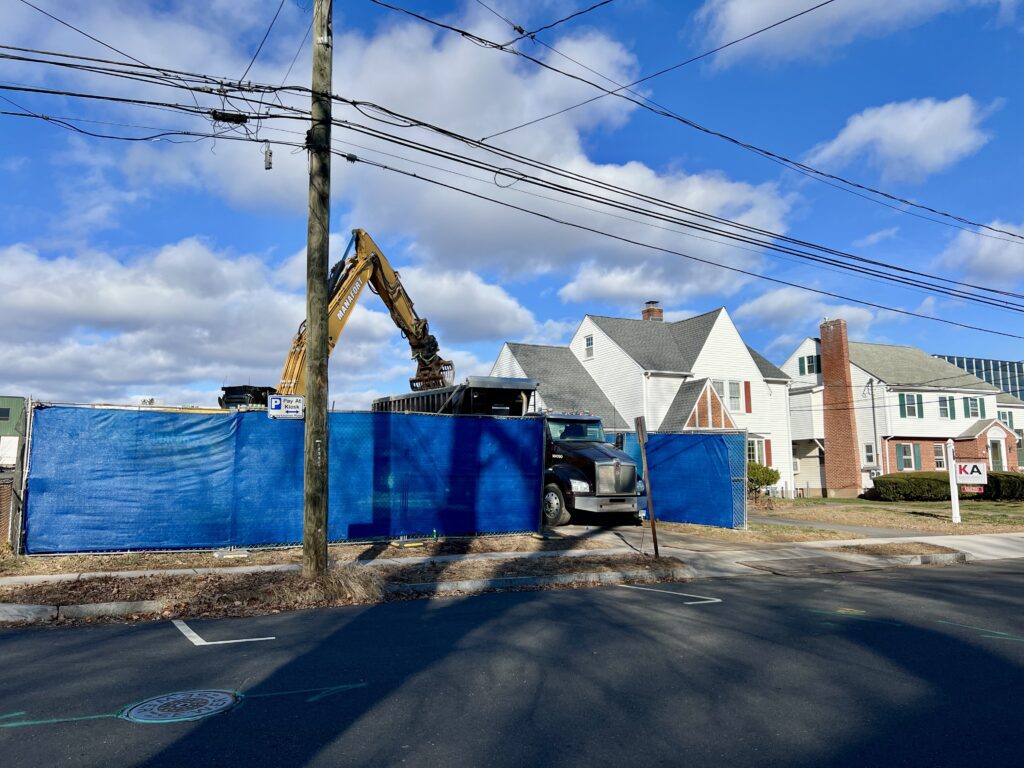
12 Arapahoe has been demolished, making way for the start of construction of Center Park Place. Photo credit: Ronni Newton
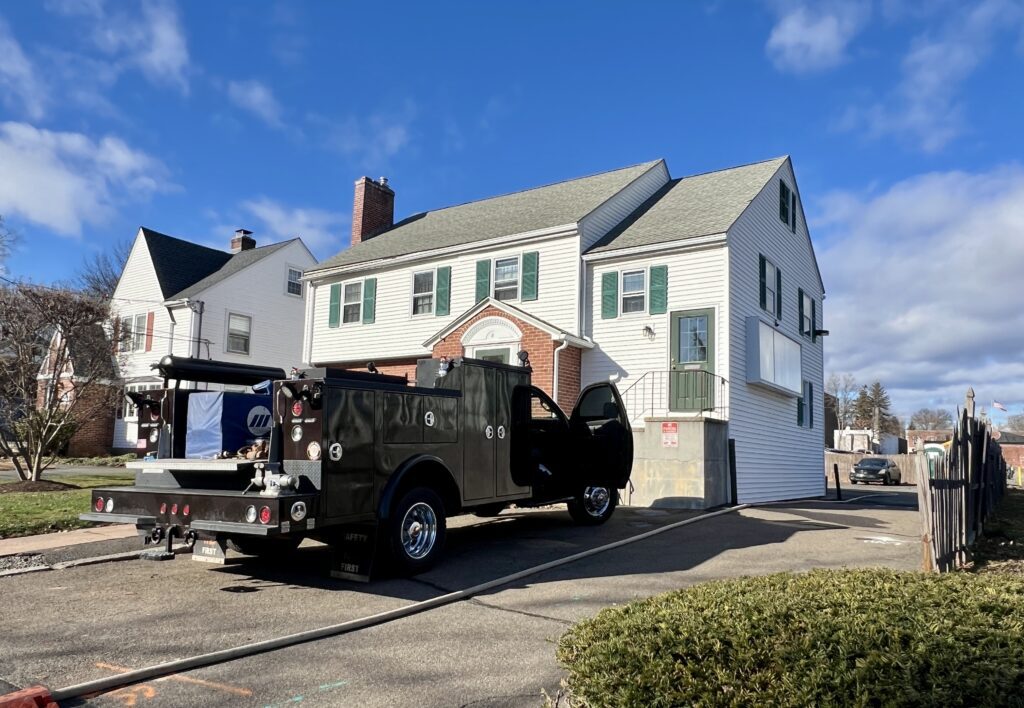
8 Arapahoe has a demolition permit application pending. Photo credit: Ronni Newton
While an official groundbreaking date has not been announced, that step will likely be coming soon since there is also a piece of construction equipment in the parking lot. The building is expected to be completed in September 2026.
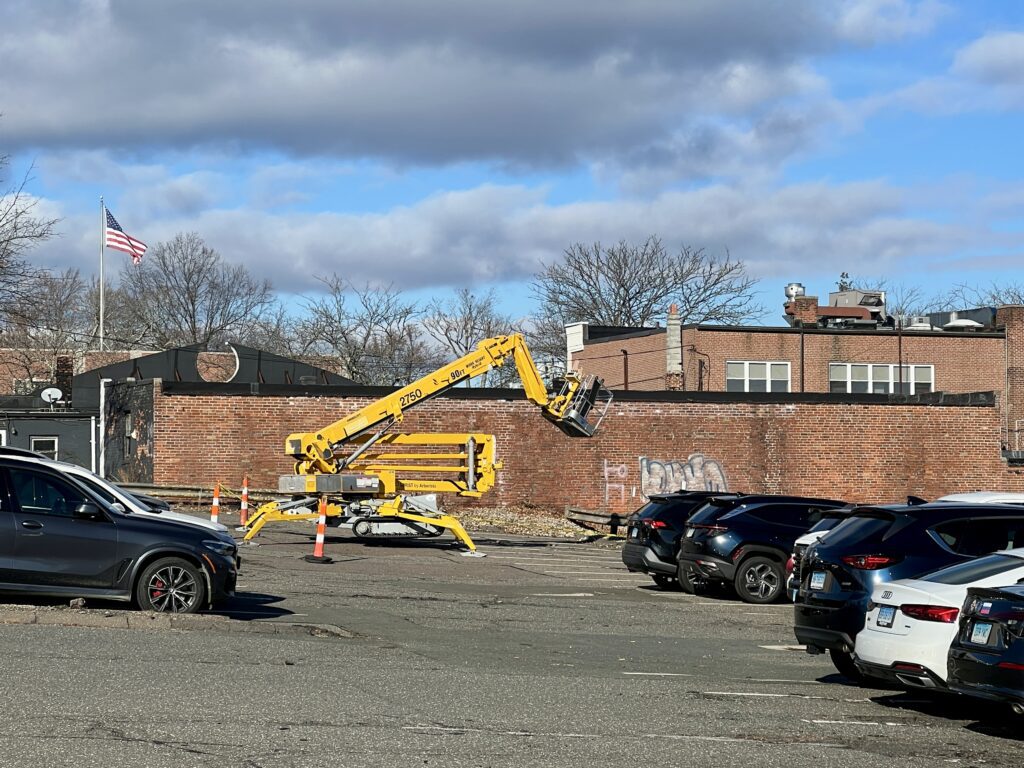
Center Park Place will be built on the site of this asphalt parking lot behind LaSalle Road, Farmington Avenue, and Arapahoe Road. Photo credit: Ronni Newton
Kate D’Addabbo, a luxury real estate specialist with Coldwell Banker’s West Hartford office, said she’s excited about the interest that the community is already expressing in the property.
“We currently have 17 residences – approximately 24,000 square feet – under reserve,” said D’Addabbo.
The website notes that pre-construction prices begin at $982,625 for Center Park Place, which will have an address of 2 Arapahoe Road. The building will have four residential floors, and will include 10 spacious one-bedroom/two-bathroom units, measuring 1,230 square feet, and one expansive three-bedroom/four-bathroom, 3,650-square-foot unit, with the remainder a mix of two-bedroom and two-bedroom-plus-den units that range from 1,520 to 1,932 square feet.
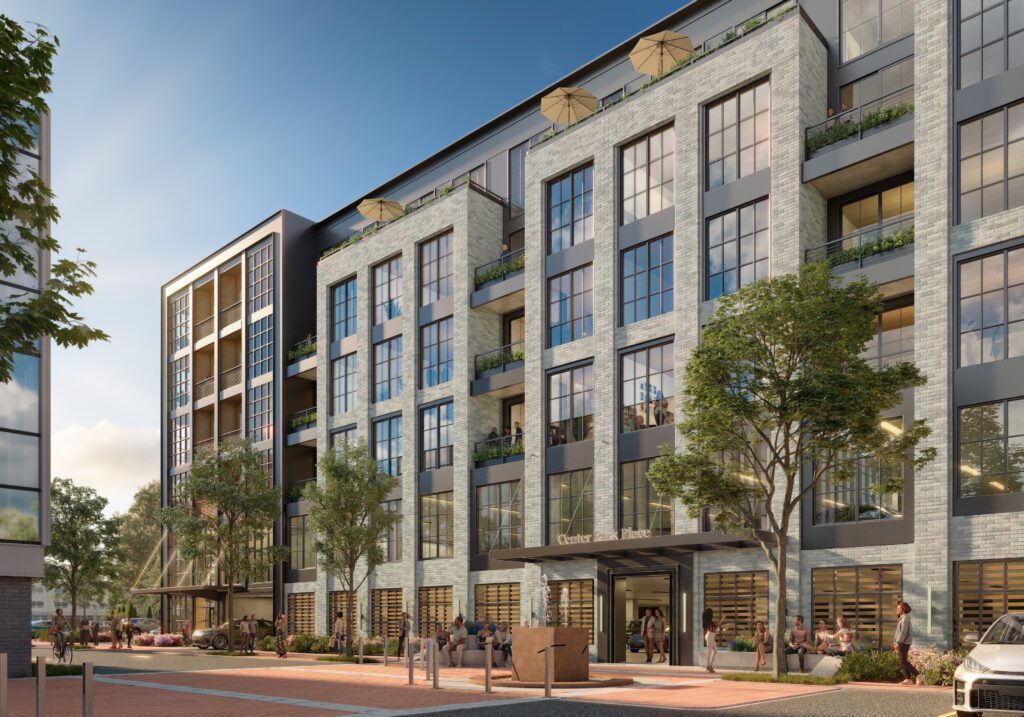
Rendering of Center Park Place. Courtesy of Kate D’Addabbo, Coldwell Banker
Depending on the side of the building on which they are located, views include West Hartford Center’s Farmington Avenue, LaSalle Road, and Arapahoe Road. Top floor units with an eastern-facing exposure also can see the skyline of downtown Hartford. Some of the units of the third floor will have a view of the pool.
There is a private parking deck with its own security entrance for residents in the multi-story garage that is being constructed below grade. Other areas of the garage will also include two levels of public parking – a substitution for the current parking spaces in the asphalt lot that the building will replace.
Other features of Center Park Place include a rooftop terrace oasis with luxurious furnishings, third-floor pool deck with a heated pool, fire pits and pergola, a state-of-the-art fitness facility, and public gathering space that includes a lounge area and a large well-appointed kitchen.
“It’s walking distance to everything,” D’Addabbo said, including shopping, dining, and other activities that can be found in West Hartford Center and Blue Back Square.
The online description of the property notes that the Class A property includes top-tier finishes, a lobby concierge, “hardwood floors, European-style cabinetry, and premium appliances from Sub-Zero, Wolf, and Bosch.”
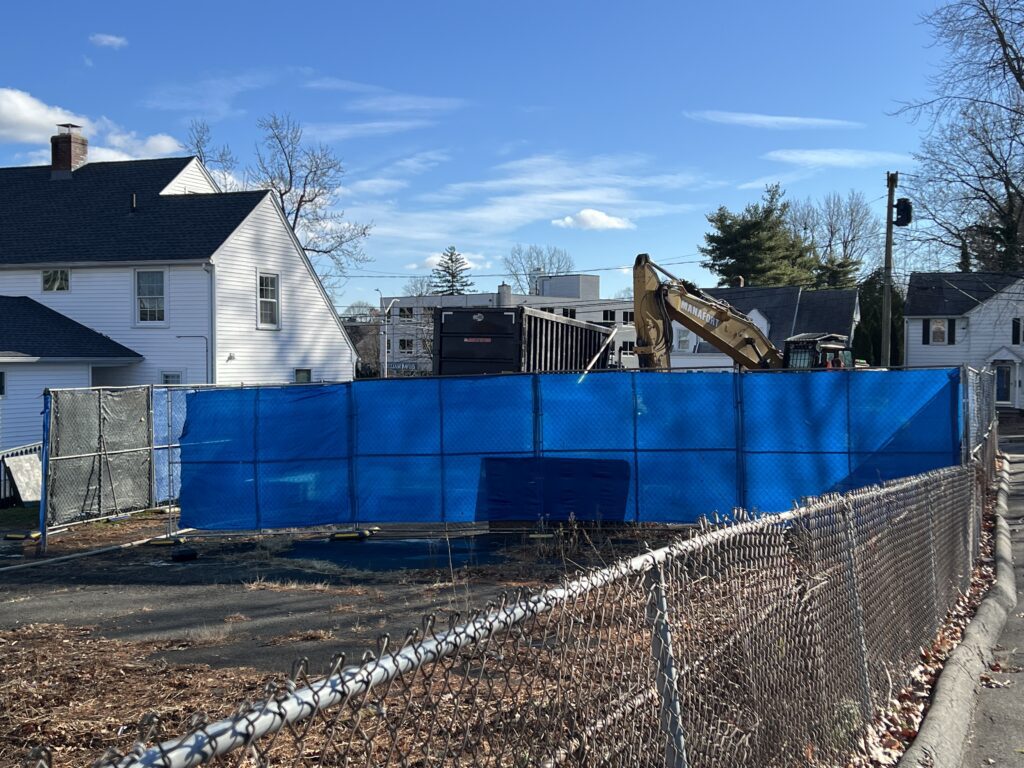
The structure at 12 Arapahoe has been demolished in preparation for the construction of 58 condominiums. Photo credit: Ronni Newton
Center Park Place is the first phase of an infill development project approved 8-1 by the West Hartford Town Council in December 2022. Plans to develop the property date back to at least 2016 when a proposal for increased density in the central business district (Zone BC) was submitted but was rejected. In 2017 the Town Council approved an “incentive zoning” ordinance, which allows for some level of increased density in exchange for infill development and certain amenities such as public parks and architecturally-screened and at least partially below-grade garage parking. This is the first application to fall under that ordinance.
The second phase of the project, by developer Arapahoe Group LLC, will be the construction of a 25-unit apartment building – 75 LaSalle – at the northwest corner of LaSalle Road and Arapahoe Road in what is currently the parking lot of the Webster Bank building. Four of the units at 75 LaSalle will be designated as affordable, according to the terms of approval by the Town Council.
Arapahoe Group LLC is a partnership between Marc Lewis of Lexham – who is already the owner, through various entities, of all of the properties that will be used to create Center Park Place and 75 LaSalle – as well as Jim Manafort of Manafort Construction, and Harris and Bruce Simons.
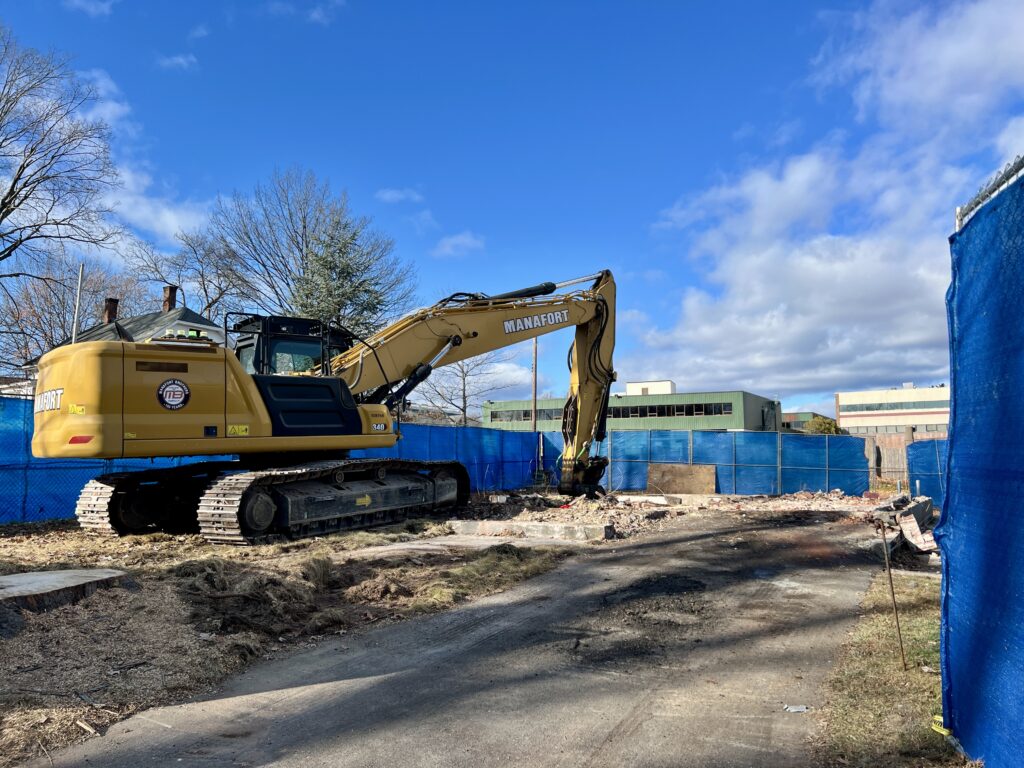
The structure at 12 Arapahoe has been demolished in preparation for the construction of 58 condominiums. Photo credit: Ronni Newton
Like what you see here? Click here to subscribe to We-Ha’s newsletter so you’ll always be in the know about what’s happening in West Hartford! Click the blue button below to become a supporter of We-Ha.com and our efforts to continue producing quality journalism.


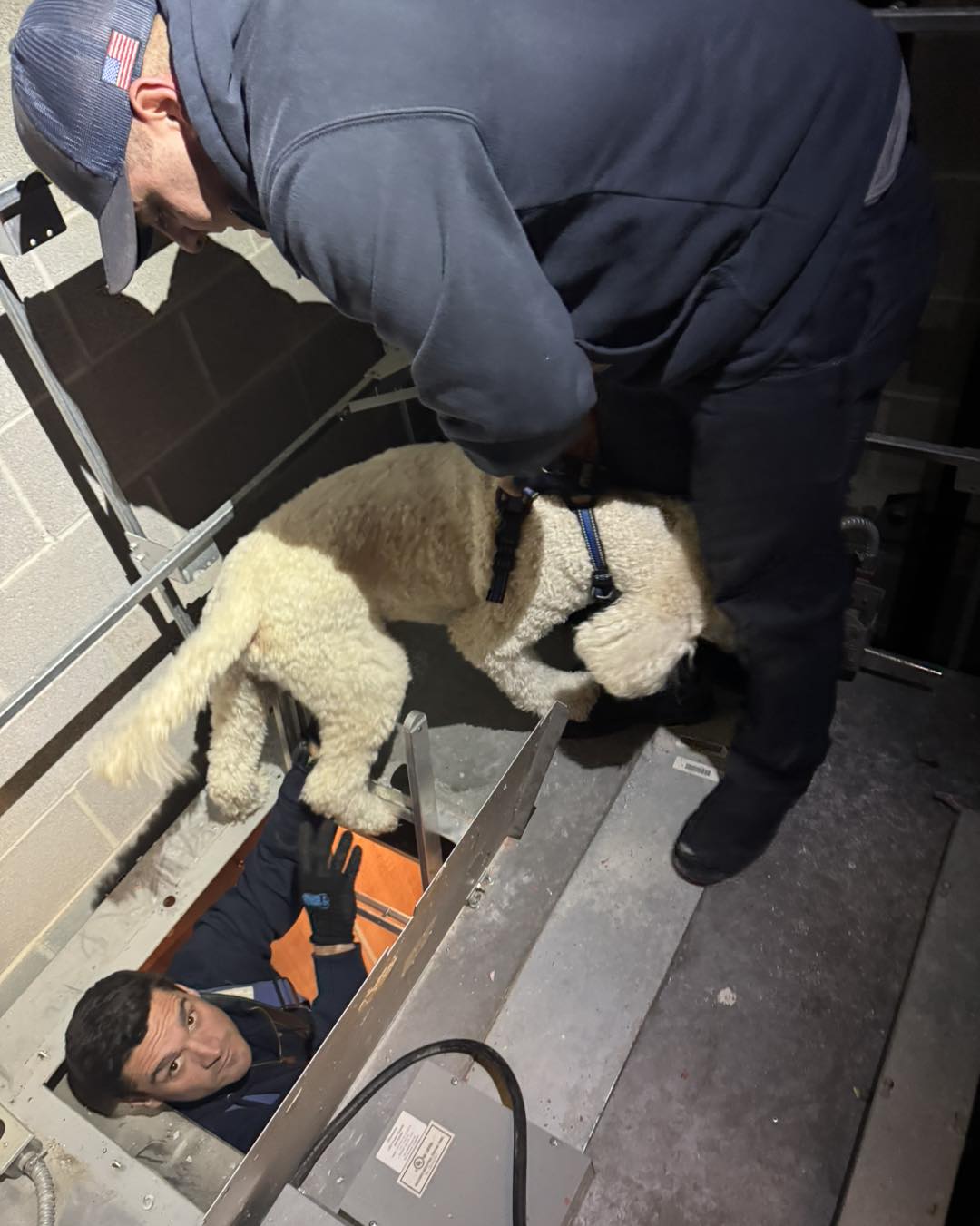
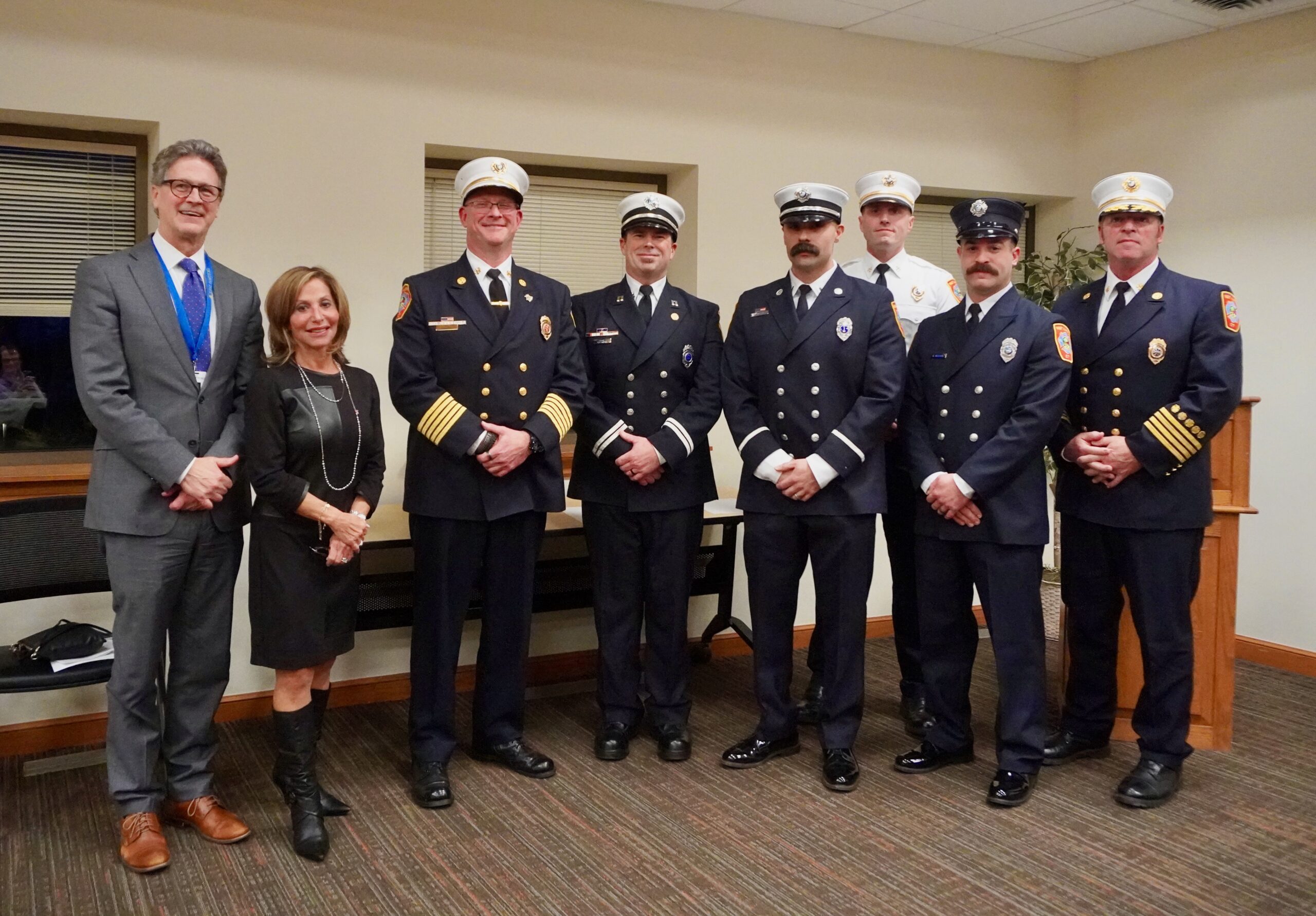
I am very interested in buying here
can you send me more information
Hi Michelle! You can find out more information through the website, and there is a link to reach out to the listing agent as well: https://www.centerparkwh.com