Continental Properties Concept Plans for Children’s Museum Property in West Hartford Under Review by DRAC

Audio By Carbonatix
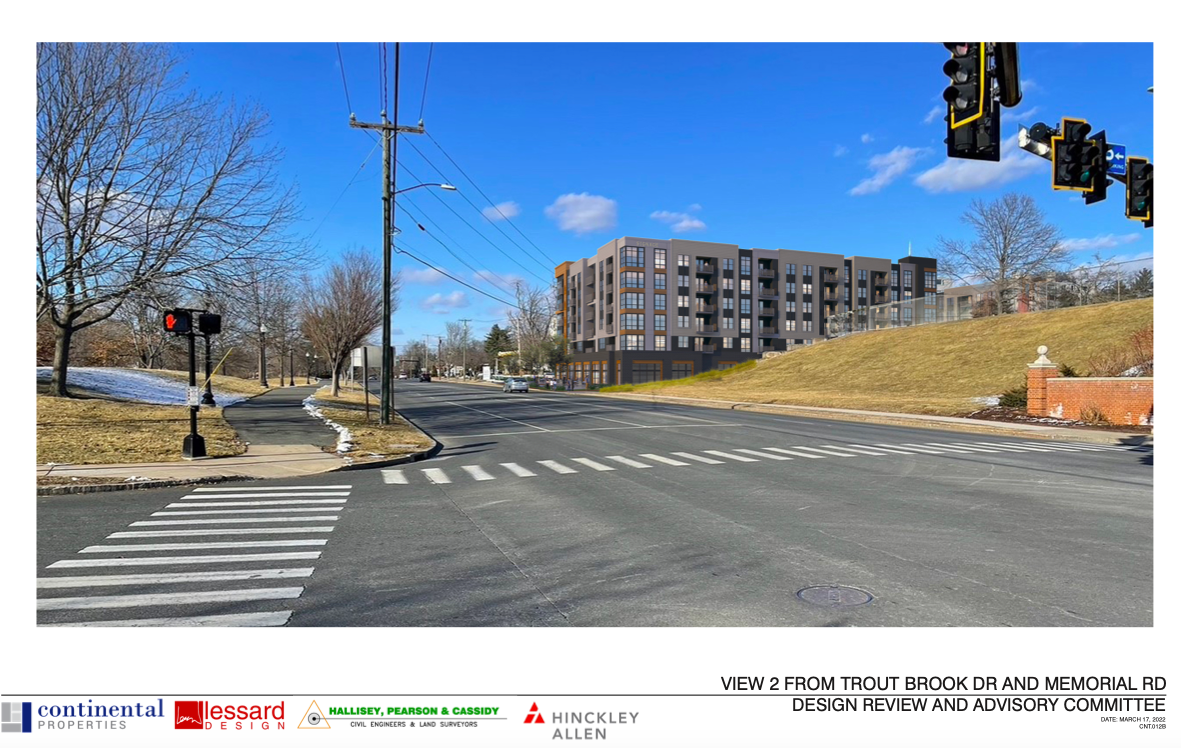
Continental Properties signed an agreement in late January to purchase the Trout Brook Drive parcel currently occupied by the Children’s Museum from Kingswood Oxford School.
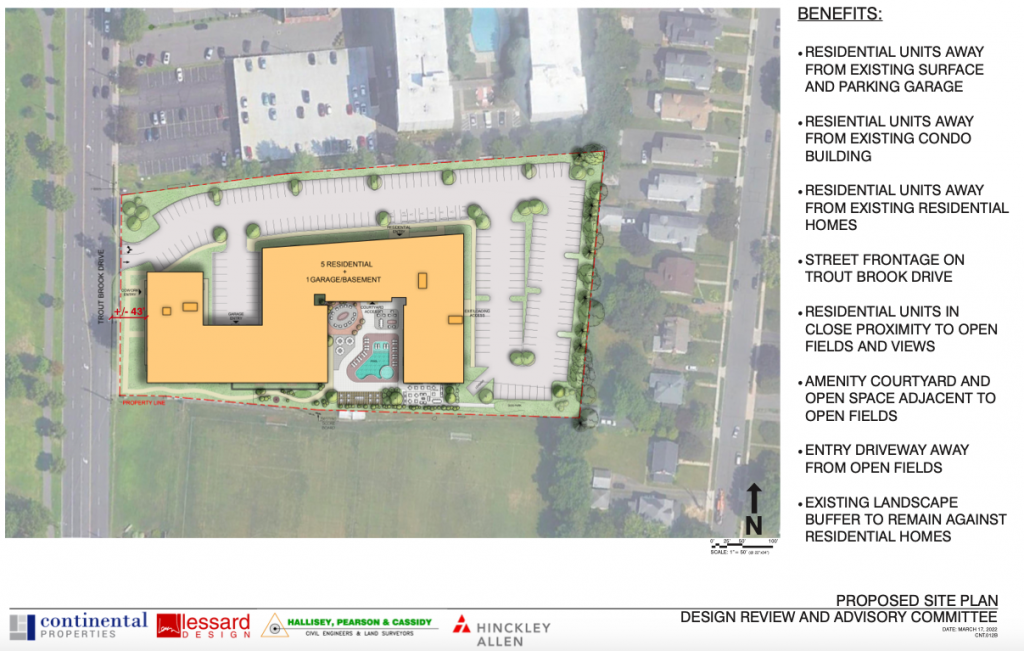
Proposed site plan shared with DRAC by Continental Properties. Screenshot from Town of West Hartford website.
By Ronni Newton
The agreement for Continental Properties to purchase the 3.4-acre parcel at 950 Trout Brook Drive in West Hartford from property owner Kingswood Oxford School was announced in late January, but while the buyer indicated at the time plans to develop a “modern luxury rental community” on the site, they did not provide additional details about their concept.
When the purchase was announced, Howard S. Rappaport, a principal of New York-based Continental Properties, said, “West Hartford is a wonderful community with a dynamic town center and we’re looking forward to working with the town to bring a beautiful new residential community within walkable distance of Blue Back’s and The Center’s stores, services and restaurants.”
Since then, Continental Properties has had two meetings with West Hartford’s Design Review Advisory Committee (DRAC) as they are determining the best options for developing the parcel. At the first meeting the focus was on the placement and orientation of the future buildings, and at a special meeting of DRAC on Thursday there was a review of preliminary concept plans.
“We’re early in the process, working with DRAC to determine the proper footprint and location of our building before we proceed with developing any formal plans to submit to the town,” Rappaport said Thursday. “We believe that orientating the building toward Trout Brook and away from our neighbors on Outlook is the desired option. The plans we shared with DRAC on Thursday are not final, but meant to provide a representation of this proposed desired placement of the building.”
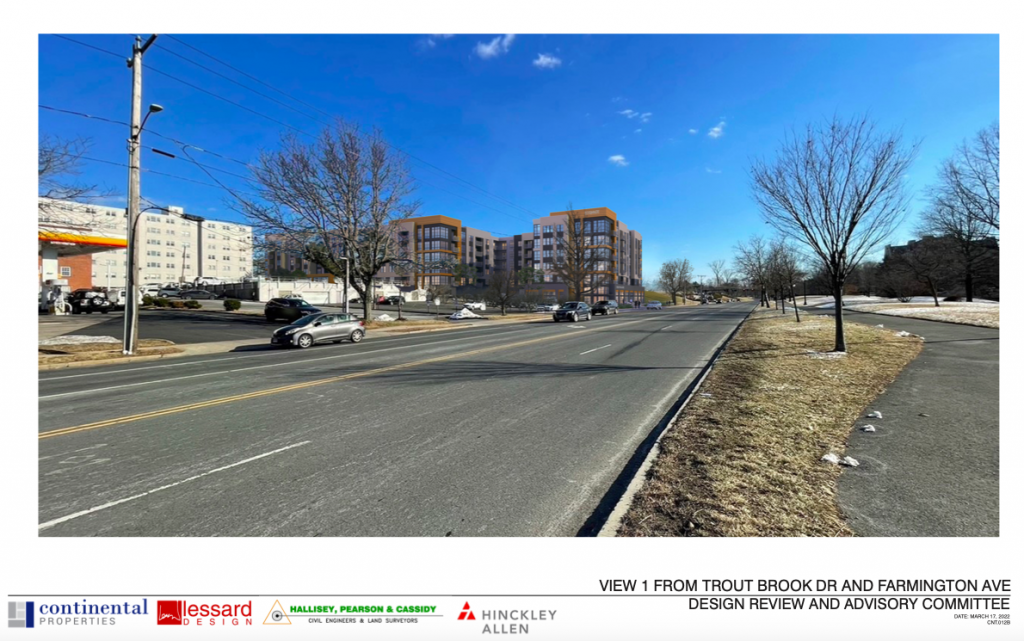
Preliminary concept plans shared with DRAC by Continental Properties. Screenshot from Town of West Hartford website.
Town Planner Todd Dumais told We-Ha.com that he appreciates that Continental Properties has been working closely with DRAC from the beginning.
“They engaged early on with the Design Review Advisory Committee to get their overall input,” Dumais said, initially considering the building placement, site orientation, and massing.
While this is only the second meeting with DRAC, Dumais said thus far “it’s been a very professional discussion with their design team and development team.”
The plans shared Thursday noted that key considerations were given to the grading of the property, proximity to neighboring properties, and street frontage, and contemplated keeping units as far away from existing residential houses and condominiums as possible, an emphasis on providing views of the Kingswood Oxford athletic fields as well as Trout Brook Drive, and locating amenity space that includes a pool on the south side of the property, adjacent to the fields. Landscaping would buffer the parking area from residences on Outlook Avenue.
There has not been any indication of the planned number of units, but the preliminary renderings shared with DRAC indicate a five-story building with a garage/basement level and patio seating fronting Trout Brook Drive.
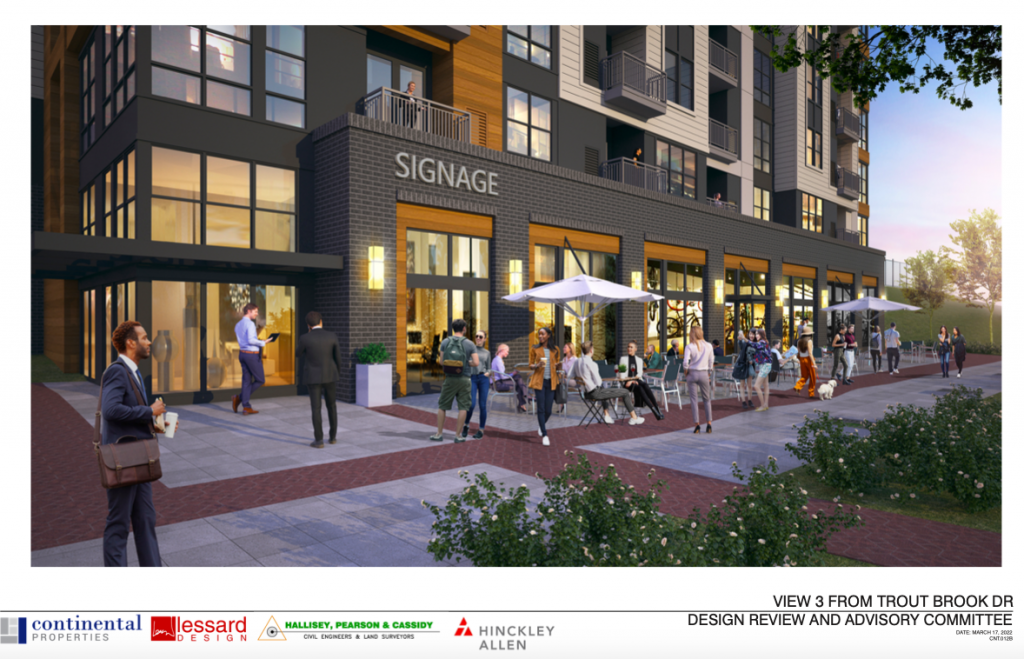
Preliminary concept plans shared with DRAC by Continental Properties. Screenshot from Town of West Hartford website.
The property has been occupied by the Children’s Museum for more than 60 years, but was sold to Kingswood Oxford in 2003 and leased back to the museum. The museum has not yet finalized plans for its future location, and plans for the relocation of Conny, the iconic 62-foot-long and estimated 45,000-pound replica of a giant sperm whale, also remain undetermined.
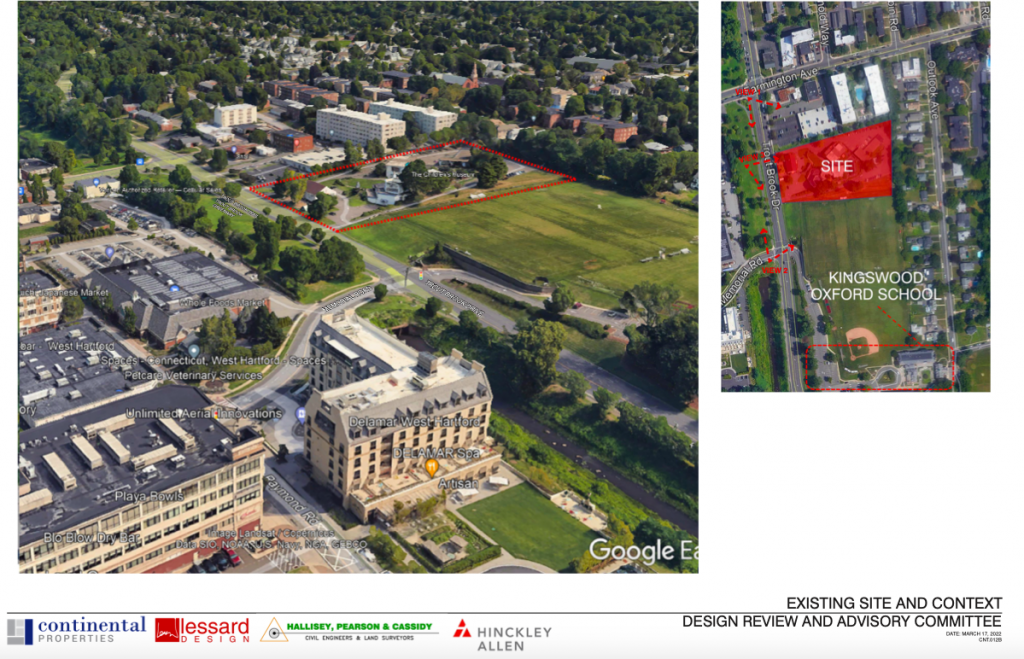
Existing site indicating property at 950 Trout Brook Dr. and surrounding area. Screenshot from Town of West Hartford website.
Like what you see here? Click here to subscribe to We-Ha’s newsletter so you’ll always be in the know about what’s happening in West Hartford! Click the blue button below to become a supporter of We-Ha.com and our efforts to continue producing quality journalism.




Ronni, will there be any affordable units?
Not that I am aware, but the proposal is still in the concept stage. Here is the link to the original story: https://we-ha.com/kingswood-oxford-to-sell-childrens-museum-property-to-residential-developer/
Great! Just what we need. More people, cars, congestion but at least we have a road diet! And at least we are getting rid of the Children’s Museum. Who’d want one of those in our town. Did you notice how’s there’s really nothing for kids to do except shop and maybe go to a movie?
Not sure how that site layout is going to work without a significant retaining wall on the east side of that property. The Children’s Museum buildings were built to work with the grade on that site. One large, five story building is a much bigger grading proposition.
Also curious as to the increase in vehicular traffic this building would generate. Children’s Museum was not a heavy volume traffic generator. A development that size would certainly increase ins / outs to that property. Not an easy location for that especially at rush hour.
Hope the Town considers this one carefully – that is a hefty proposal for that particular site….
It is hideous
too much noise and traffic
no parking garage
Who would allow this
5 stories
property owners never brought into talks/ we own adjacent property and are totally disgusted with this eye sore
This is not a good decision for the town
Please note that as stated these are concept plans, and there is a parking garage underneath the building.