Housing Development Approved for Gledhill Nursery Property

Audio By Carbonatix
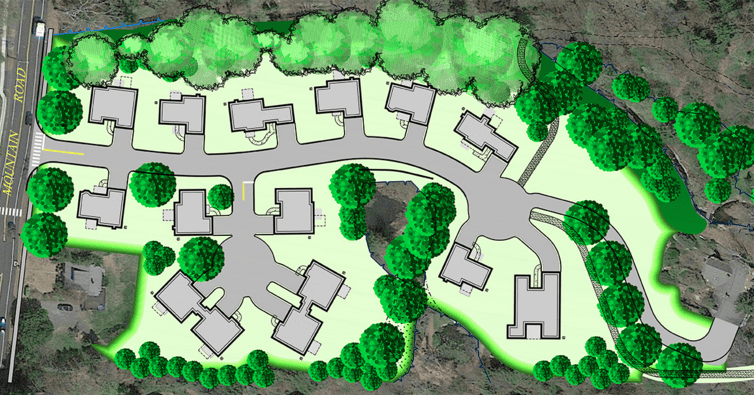
Gledhill Estates site map submitted to Town of West Hartford.
West Hartford’s Town Planning and Zoning Commission approved Gledhill Estates Monday night, an ‘open space’ project to be built on the former Gledhill Nursery property that will include 16 residential units.
By Ronni Newton
The bucolic property that was home to Gledhill Nursery for nearly a century will be turned into homes for 16 new owners following the unanimous approval for the Gledhill Estates “open space” development by West Hartford’s Town Planning and Zoning (TPZ) Commission Monday night.
“We will still be maintaining the beauty of Gledhill, preserving the trees on the outer perimeter, and keeping the natural screening from other residences in the area,” said a spokesperson for Gledhill Estates. The property includes a brook and two ponds.
There were about 20 people who attended the TPZ hearing on Monday night, and of the six who spoke only two were opposed to the project.
The property, located at 660 Mountain Rd., is currently owned by the Powell family, which owned and operated Gledhill Nursery for the past several decades. A member of the Powell family still resides in a single-family home at the rear of the 7.9 acre property.
As part of the project, 15 new homes will be constructed and the existing cape-style home, which was built in 1949, will be updated and remain part of the development. Other buildings on the site, including a greenhouse, will be taken down.
The windmill, an element on the property that was loved by many Gledhill Nursery customers, will be restored and remain somewhere on the property.
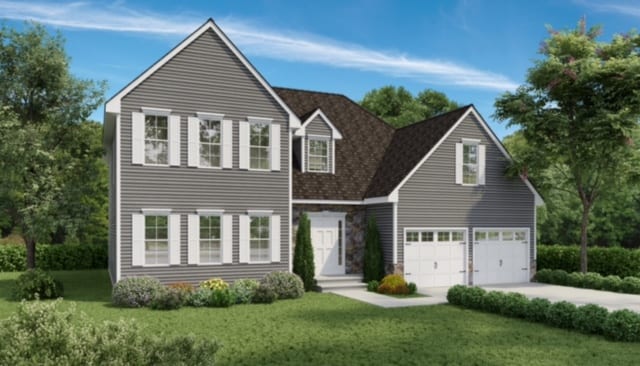
One of the models which will be constructed as part of Gledhill Estates is the “Colebrook,” which includes a first-floor master suite. Image courtesy of T&M Homes
Eleven of the new homes will be free-standing, and the remaining four will be built as two-unit attached homes.
According to Gledhill Estates, the new homes will be approximately 3,000 square feet, and several different styles and models will be available. Some will offer first-floor master bedroom suites, and all will have two-car garages.
Homes are projected to sell in the $600,000 range, and according to a Gledhill Estates spokesperson there is already interest.
West Hartford Steve Temkin of T&M Homes, who recently developed seven new homes on Still Road, is one of the major partners in Gledhill Estates. He said he’s very excited about this private and beautiful development.
“It’s very convenient to a lot of places, close to Route 44, near Bishops Corner, and it has its own cul-de-sac,” Temkin said. The development is also walking distance to Norfeldt Elementary School and Hall High School.
“Some people like the idea of a new neighborhood, instead of just a new house,” said Temkin, and even new homes are very rare in West Hartford.
Temkin said that buyers can customize plans for their new Gledhill Estates home through the company’s interactive 3D website, and can include a variety of features as well as the newest trends like large kitchen islands, first-floor master suites and laundry rooms, quartz countertops, large showers, and ample storage space.
“They will all look different,” Temkin said. “Each house will be unique.”
Even though there will be several attached residences in the development, there won’t be any common walls between the homes. Temkin said they will be connected at the garages, with landscaping providing a visual separation.
As soon as construction begins, Temkin said a model home will be constructed in order to give homebuyers a hands-on look at the available features.
Snow removal (including from driveways) and landscaping will be handled by the association, something that Temkin thinks might be an attraction to buyers who are likely to include families as well as empty-nesters.
There are currently three curb cuts leading in and out of the property, and those will be consolidated to one that serves as an entrance and exit, simplifying the traffic flow. Gledhill Estates will have two private streets within the development, with names to be determined.
As part of the proposal Gledhill Estates is also purchasing 652 Mountain Rd., a 1.24-acre parcel adjacent to the nursery property which is also owned by the Powell family. A minor change to the lot line on that parcel will be made as part of the development. The 1926 cape-style home at 652 Mountain Rd., which is currently rented, will remain but will not be part of the Gledhill Estates development.
The project is located in an R-13 zone, so there was no need for a change in zoning for residential development, but a special use permit from the TPZ was required because Gledhill Estates will make use of the property’s beautiful park-like setting as an “open space” development rather than a traditional subdivision.
According to Town Planner Todd Dumais, an open space development makes use of a property’s unique features, which in this case includes “wetlands, exceptional natural beauty, and specimen trees.” It allows for the clustering of the homes in the development rather than requiring individual lot sizes of a certain minimum size. “It’s a trade-off to have open space recreational opportunity for the residents.”
“It was a wonderful opportunity to find a place where we could build a new neighborhood, and it lent itself to open space. The back part is really nice, and there will be walking trails. I think families today will really like that,” Temkin said.
The other reason for the development to come before the TPZ was because the need for a wetlands application. A significant portion of the property is in wetlands, and the developers had to prove that the project would have no adverse impact on wetlands or the watercourse, Dumais said.
Concerns about flooding, and any possible impact on neighboring property, were addressed in the presentation, and have been satisfied.
Dumais said that the project was approved, but in order for basements to be included for nine of the homes, an application to FEMA needs to be made to adjust flood mapping based on other changes to the site that the developers plan to make.
According to Temkin, basements are desired and that application will be made.
Temkin said he hopes to close on the property by late summer and begin construction shortly thereafter.
Like what you see here? Click here to subscribe to We-Ha’s newsletter so you’ll always be in the know about what’s happening in West Hartford!
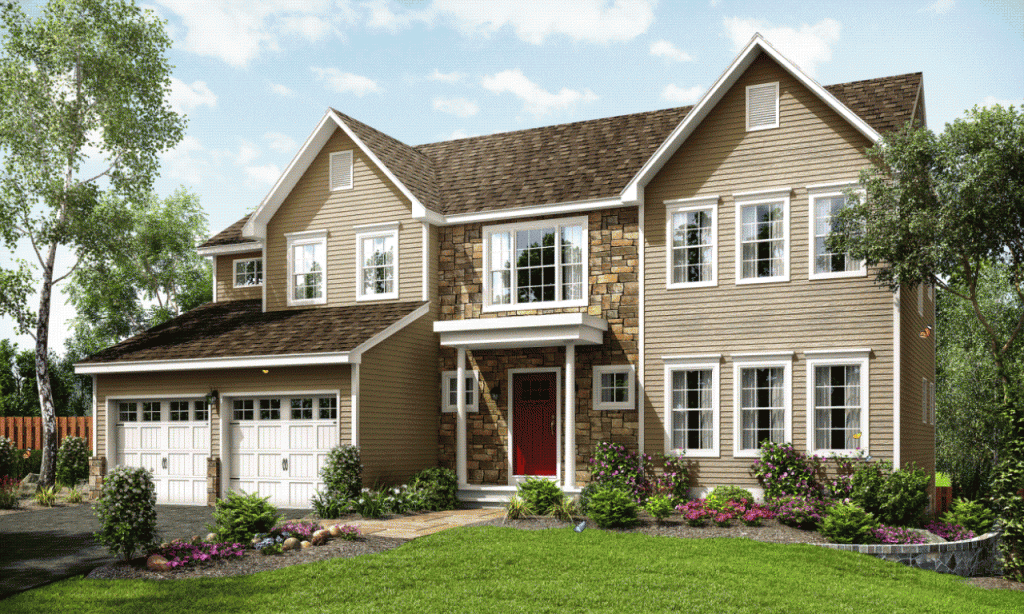
The “Highgrove” is one of the home styles that will be constructed as part of Gledhill Estates. Image courtesy of T&M Homes
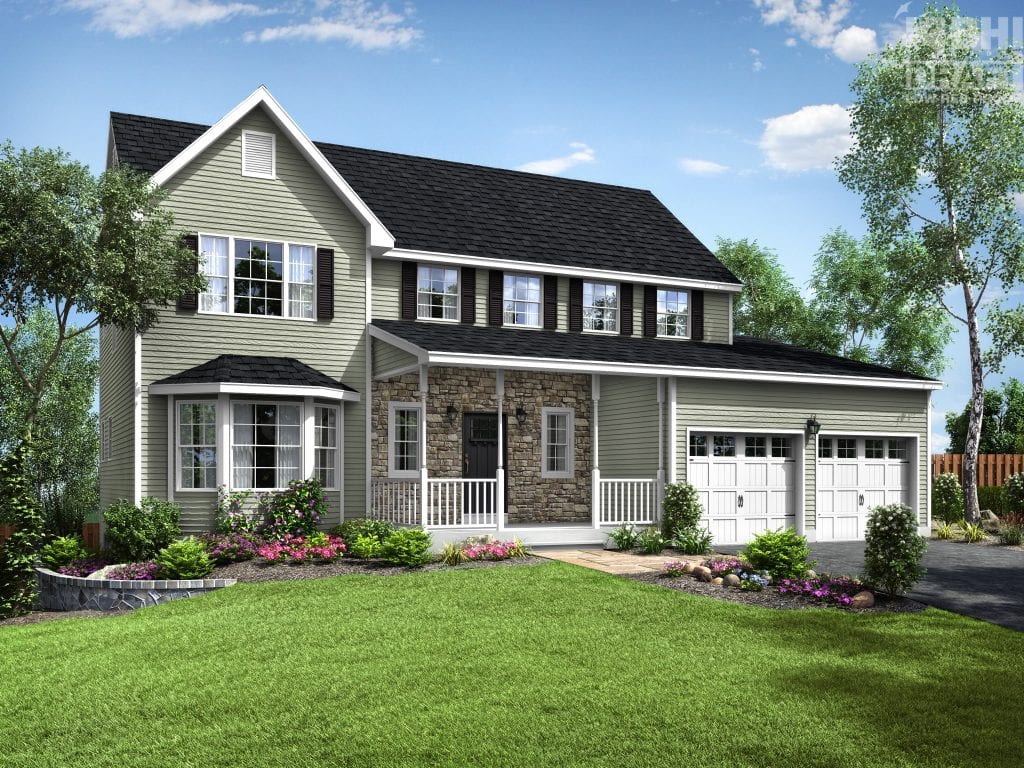
A farmhouse-style home is one of the designs that homebuyers can choose at Gledhill Estates. Image courtesy of T&M Homes


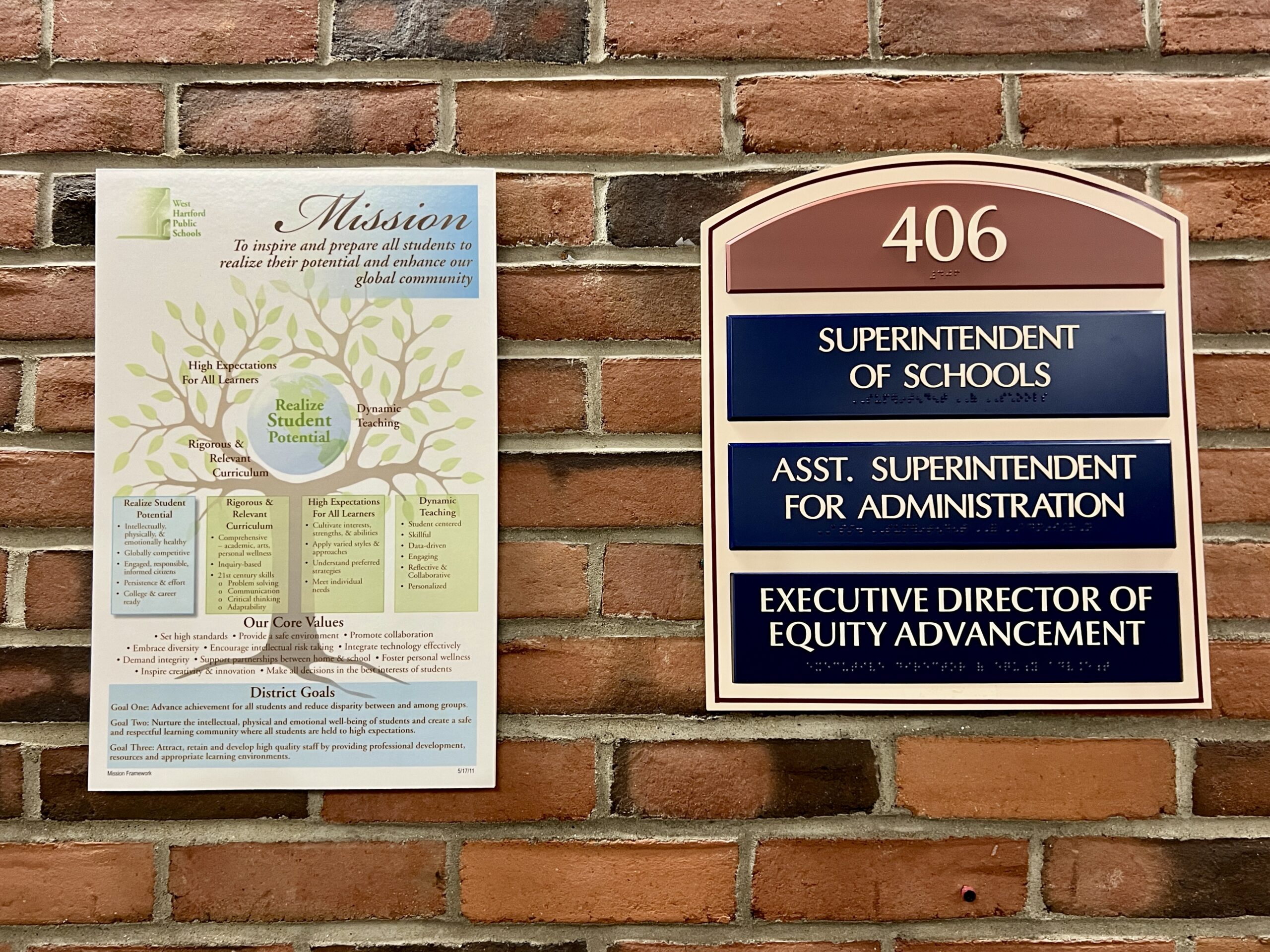

Alas, now there will be even more traffic at the intersection of Mountain Rd., North and Route 44. They should only allow it if the road can be even wider to accommodate more right turns west. Traffic right now cannot turn west from Mountain Road when traffic gets backed up because the straight lane fills up first and there must be a greenlight to allow the right turn people to get into the right lane.
Agree – the traffic is horrific for anybody looking to live there and commute home after 3pm.
More huge homes for the one percenters. What about middle class housing?
Plenty of inventory in town for middle class housing. Not sure what you are looking for. A brand new $300K house?
T&M didn’t build the houses on Still Rd. They bought the land but Laschever Building Company built them. Different thing.
Yes, those looking at Gledhill should stop being misled – they SHOULD NOT be looking at Still Road as model homes prior to T&M having their own built. Laschever Building built all 7 homes on Still Road.
[…] has now started on Gledhill Estates, the 16-home open space development that the Town Planning and Zoning Commission ap… property with the clearing of many of the trees on the property. Gledhill Nursery closed its doors […]
[…] The project represents an investment of approximately $10 million in new housing in West Hartford, and was approved by the Town Planning and Zoning Commission in April 2017. […]