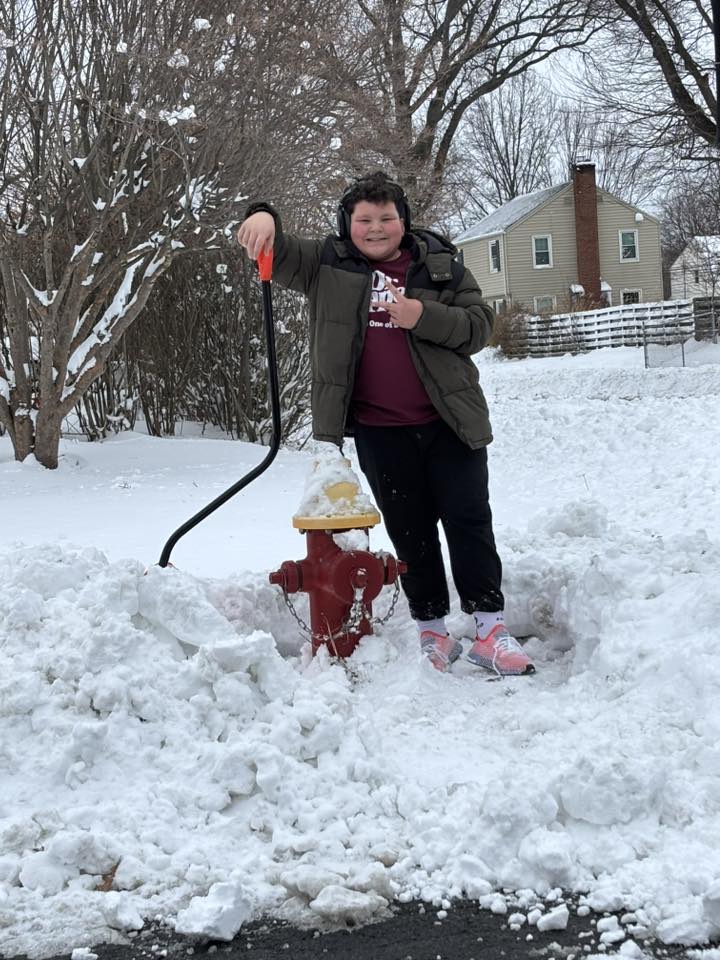Sedgwick Road Updates Target Safety, Will Include Raised Intersection, Crosswalks, Median Islands

Audio By Carbonatix
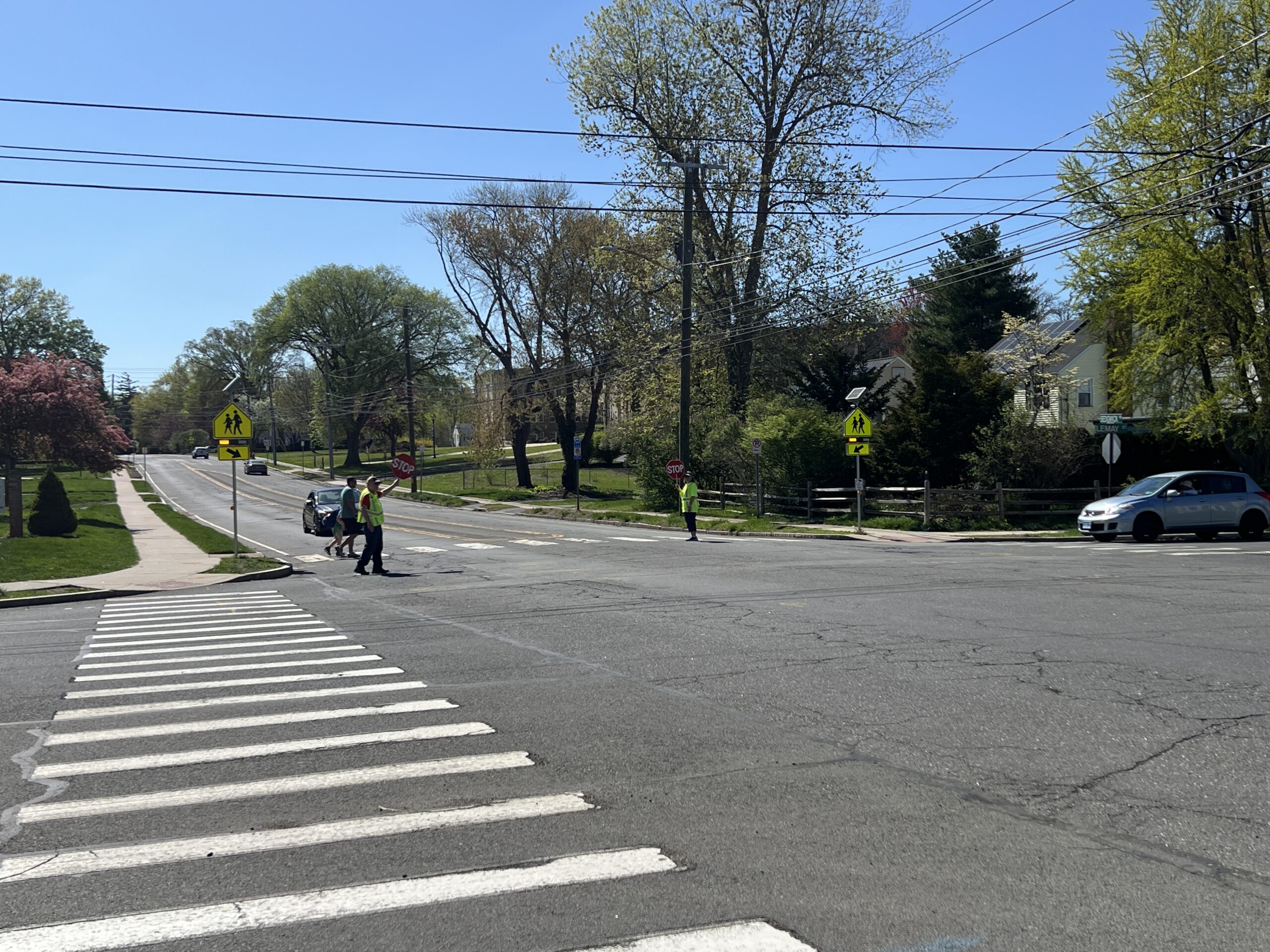
Plans are for the crosswalk at Sedgwick Road and Lemay to become a raised crosswalk with a center refuge island, while the Westminster Drive crossing (in foreground) will be be narrowed with curb extension. Photo credit: Ronni Newton
Plans for the rehabilitation of West Hartford’s Sedgwick Road were shared during a public information session on April 29.
By Ronni Newton
West Hartford Town Engineer Greg Sommer and Project Engineer Samer Karar rolled out concept plans for the rehabilitation of Sedgwick Road during a public information session held at Town Hall on Tuesday, April 29, noting that while plans to resurface the roadway had been in the works for quite some time, many recommendations developed from a road safety audit conducted last September as part of the town’s Vision Zero Action Plan have been incorporated and will be implemented at the same time.

West Hartford Town Engineer Greg Sommer (right) and Project Engineer Samer Karar speak at public information meeting on updates to Sedgwick Road on April 29, 2025. Photo credit: Ronni Newton
Roughly 30 people attended the informational meeting, many of whom live on Sedgwick Road or one of the area side streets.
The overall project encompasses virtually the entirety of Sedgwick Road, from South Main Street to Ridgewood Road, but is being broken into two section. The stretch west of Sedgwick Middle School – from Wardwell Road to Ridgewood Road – will be restriped with narrowed traffic lanes and the addition of bike lanes, while the area beginning at the intersection of Wardwell east to South Main Street, where the pavement is in poor condition, will be resurfaced and have additional updates made.
Sommer said the town applied about five years ago and received $1.25 million of funding in a grant from the state for local capital improvements aimed at reconstructing a portion of Sedgwick Road. Added to that will be some funding through the Vision Zero allocation for updates to improve safety “for vulnerable users” that were identified through the road safety audit.
The roadway is currently used by 8,080 vehicles per day, Sommer said, and there were 84 crashes along the corridor between 2019 and 2023, mostly at the signalized intersections. While the speed limit is 35mph, the design will be built to the goal of a future speed limit of 30mph, Sommer said.
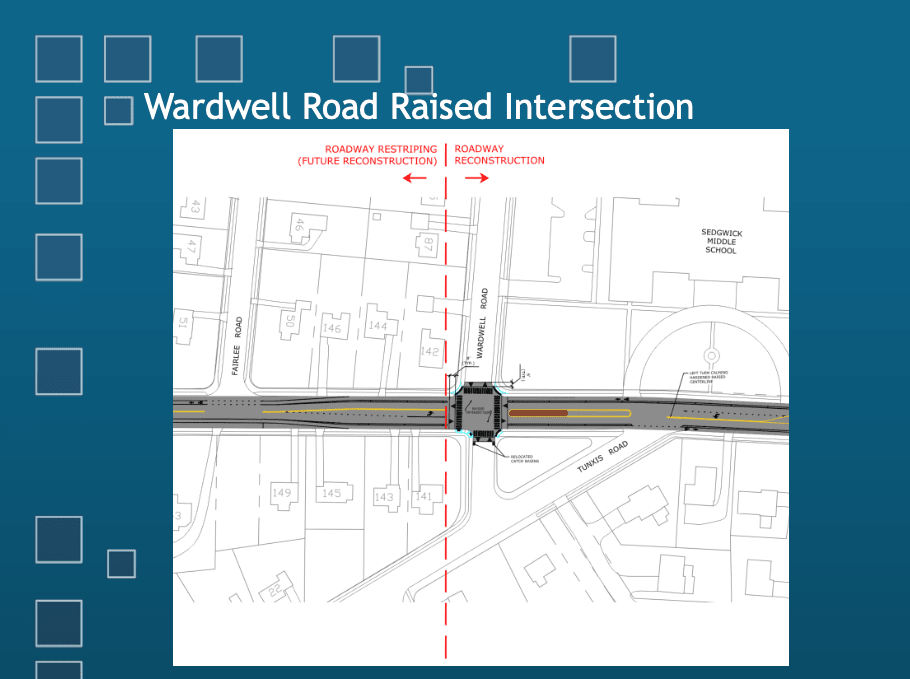
Plans for raised intersection at Wardwell Road. Courtesy of Town of West Hartford
Most notably, the concept plans call for the addition of a raised intersection at Wardwell Road – an area where there is heavy use by pedestrians and vehicles during the morning and afternoon, for school drop-off at Sedgwick Middle School as well as nearby Duffy Elementary School. Rather than adding multiple raised crosswalks at that same intersection, “We decided to raise the whole intersection,” Karar said.
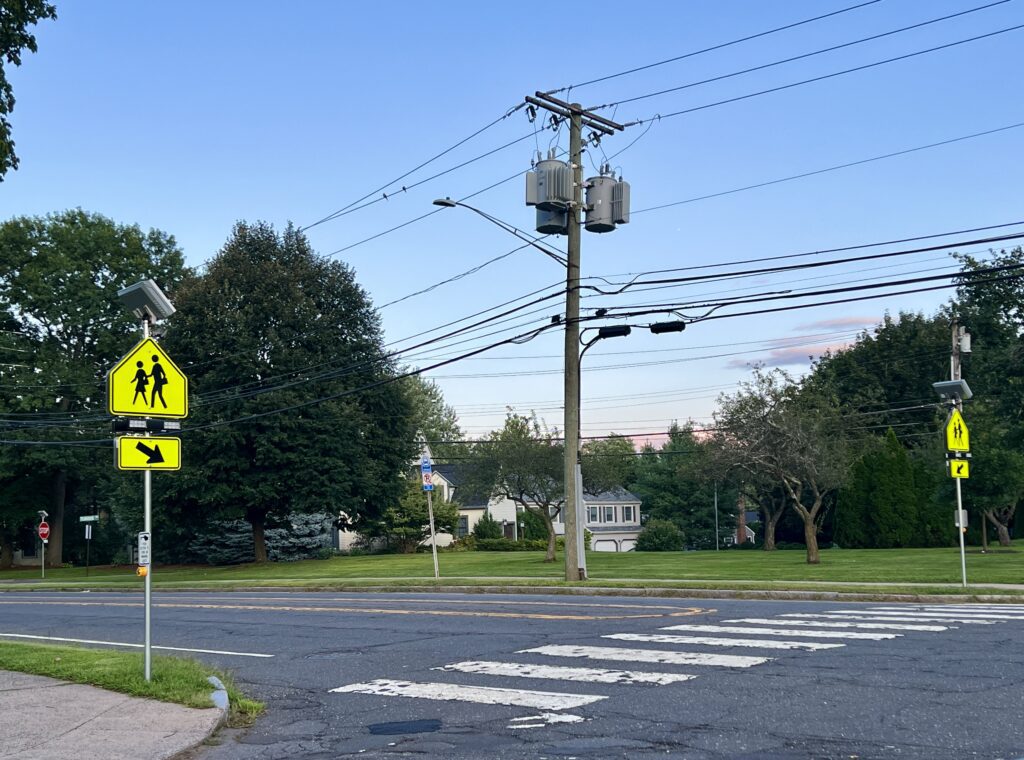
RRFB installed in August 2024 at the crosswalk at Sedgwick Road and Wardwell Road. Photo credit: Ronni Newton (we-ha.com file photo)
A new raised crosswalk is planned for the intersection with Lemay Street, along with a refuge island, and curb extensions across the road on the south side at the very wide intersection with Westminster Drive.
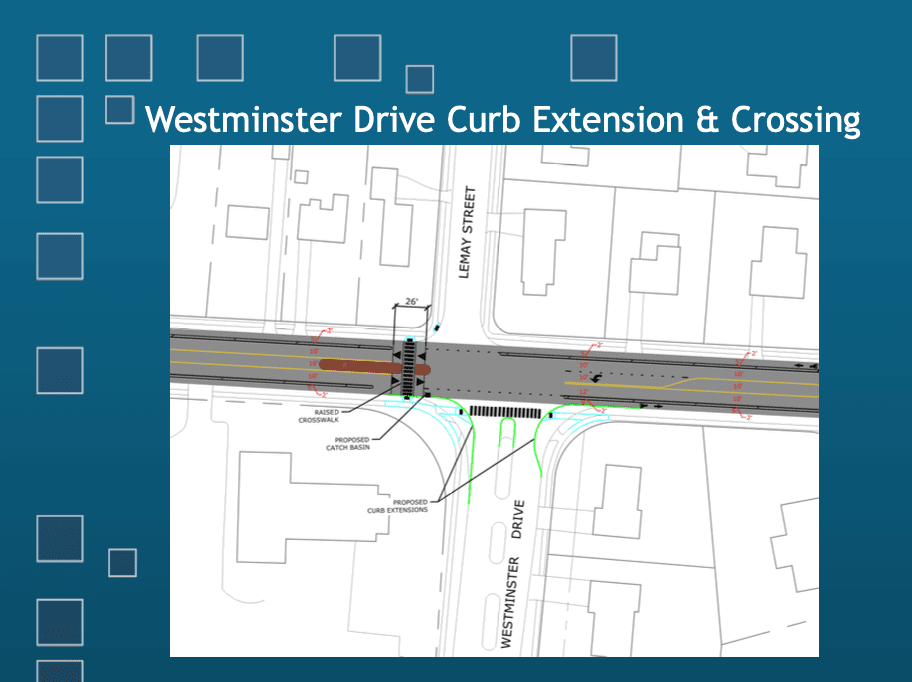
Westminster Drive crossing plans. Courtesy of Town of West Hartford
Plans also call for median islands to be added along Sedgwick Road, an additional crosswalk with curb extensions to be built at Newport Road – where Karar said there have been many requests for an additional crossing – bicycle lanes, and accessible sidewalk ramps. There is a sightline issue at the turn onto Tunxis, where a hardened center line will be added to slow people down taking that turn, he said.
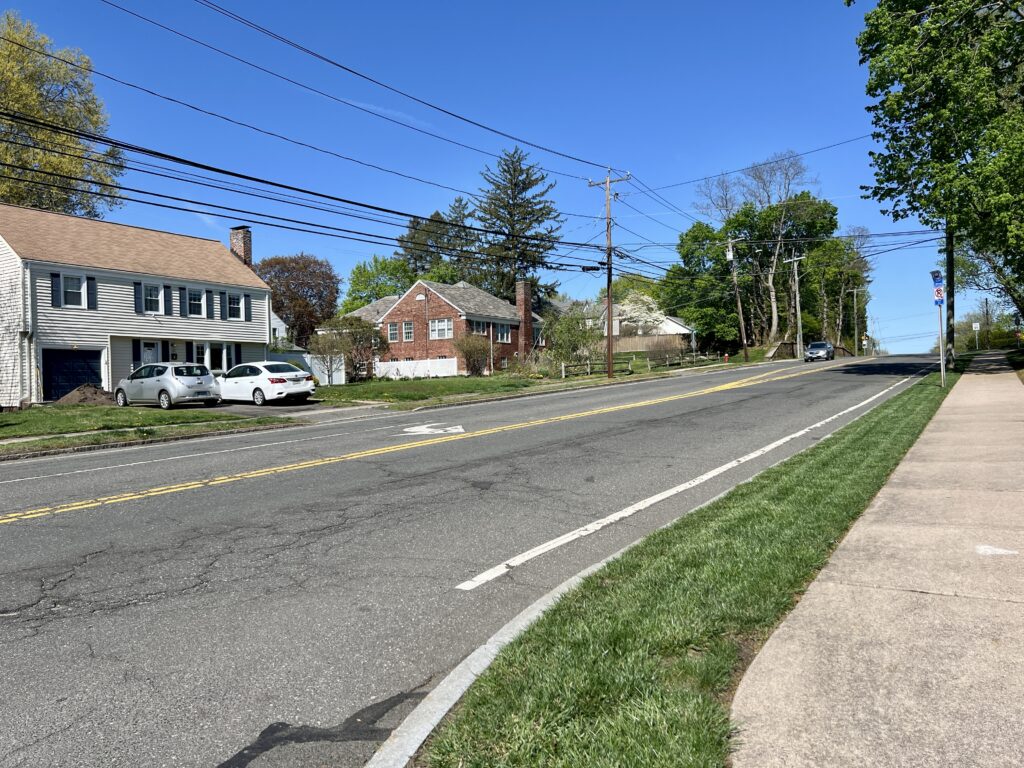
Sedgwick Road looking east from Westminster Drive will be reconfigured with narrowed travel lanes and a bike lane on both sides. Photo credit: Ronni Newton
Another major update is elimination of the merge of two lanes into one headed westbound from South Main Street, which currently creates a dangerous “pinch point” at Four Mile Road. There are three lanes at the light headed westbound on Park Road at South Main (it’s the same roadway, but the name changes at the intersection) and they will be reconfigured to reflect that just the center lane is for vehicles headed straight onto Sedgwick Road.
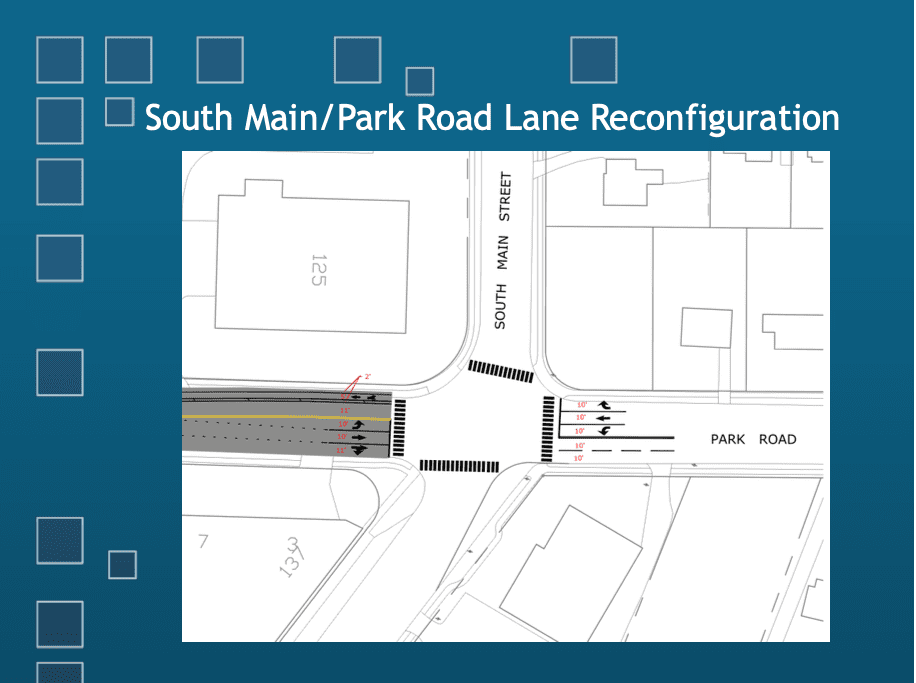
Proposed lane reconfigurations at Sedgwick Road and Park Road intersection with South Main Street. Courtesy of Town of West Hartford
Although travel lanes will be narrowed, Sedgwick Road’s overall 44-foot roadway width will not change, and stretches where parking has been permitted will continue to have space for vehicles to park, but the entire roadway will also have marked bike lanes, in some cases with a two-foot painted buffer, and in other areas alongside the parking lane.
Karar and Sommer both responded to numerous questions from the audience, indicating that the purpose of using center median islands, which are 6 inches higher than the roadway, is that they “break up the monotony of the pavement, introducing more curb so it will be harder to just fly down the road,” Karar said.
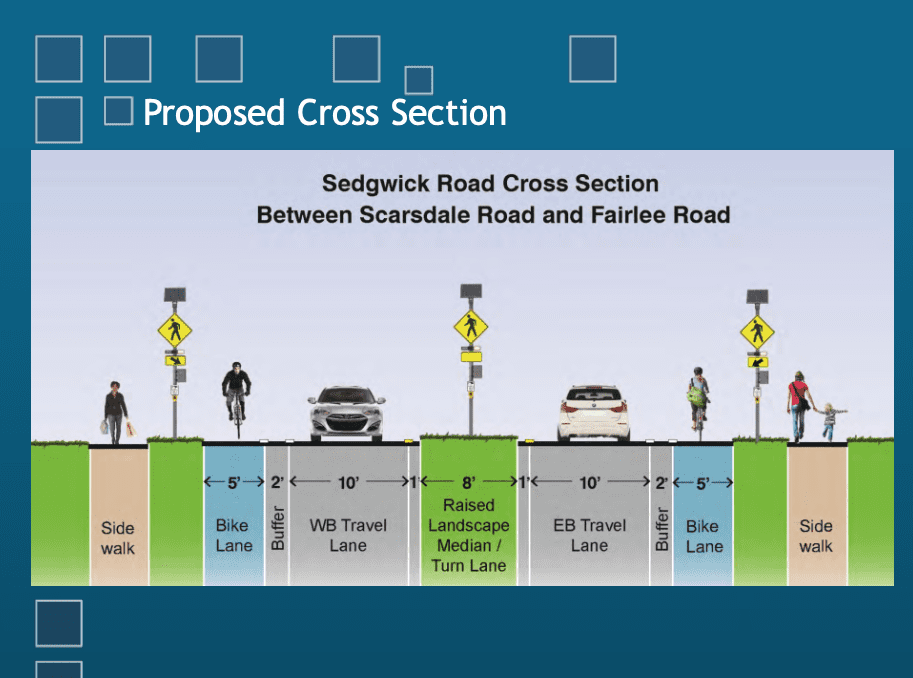
Proposal for Sedgwick Road between Scarsdale and Fairlee. Courtesy of Town of West Hartford
Those who live in the neighborhood on the south side of Sedgwick Road (Scarsdale, Ridgebrook, Paxton, and Colton), where there are 77 houses, have no other egress except for Sedgwick Road. “I beg you to take that into careful consideration” as the changes are made, particularly the addition of the bump outs and center median islands, said resident Lisa Bugos, because it’s already very difficult to get onto Sedgwick Road from those streets.
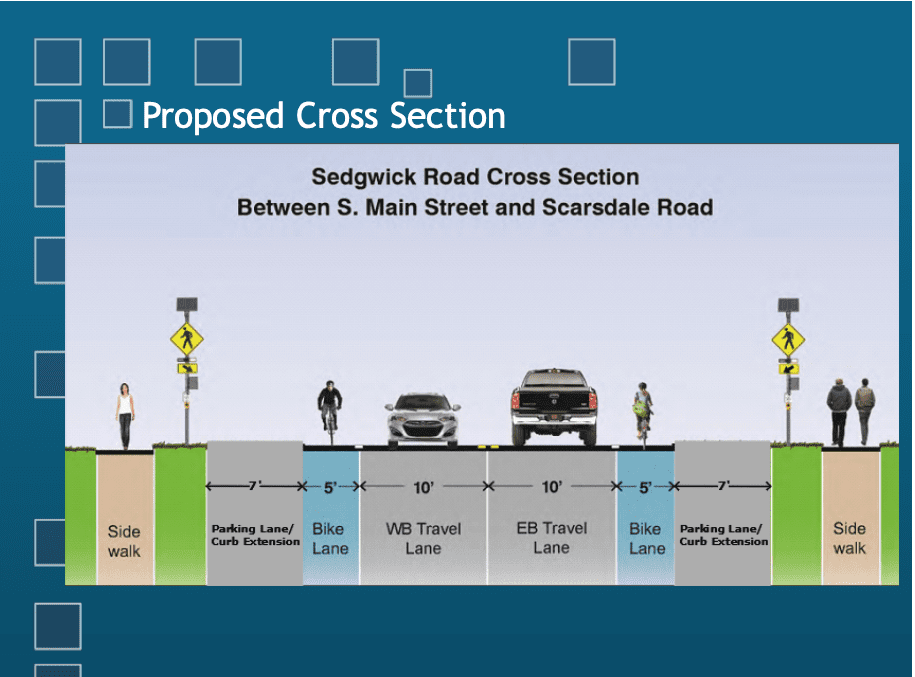
Proposed cross section between South Main and Scarsdale. Courtesy of Town of West Hartford
Others asked about slowing traffic westbound coming down the hill from Sulgrave Road toward Sedgwick Middle School, and expressed concern about impatient drivers using the bike lane to pass cars. Sommer said flex posts to separate the bike lane could be considered, and speed enforcement cameras are also coming later this year.
The plans are still in the concept stage, and comments and concerns raised Tuesday will be considered as the design is finalized. Some quick builds – using paint to delineate where the curb extensions will be located, for example – will be rolled out this summer and fall.
The intent is to go out to bid and award the contract this winter, with construction beginning in the spring and summer of 2026 and completed by the end of 2026.
Comments and questions can be directed to Karar at [email protected]. Updates will also be provided on the Engineering Division’s webpage on the town’s website.
A PDF of the overall plan can be found below.
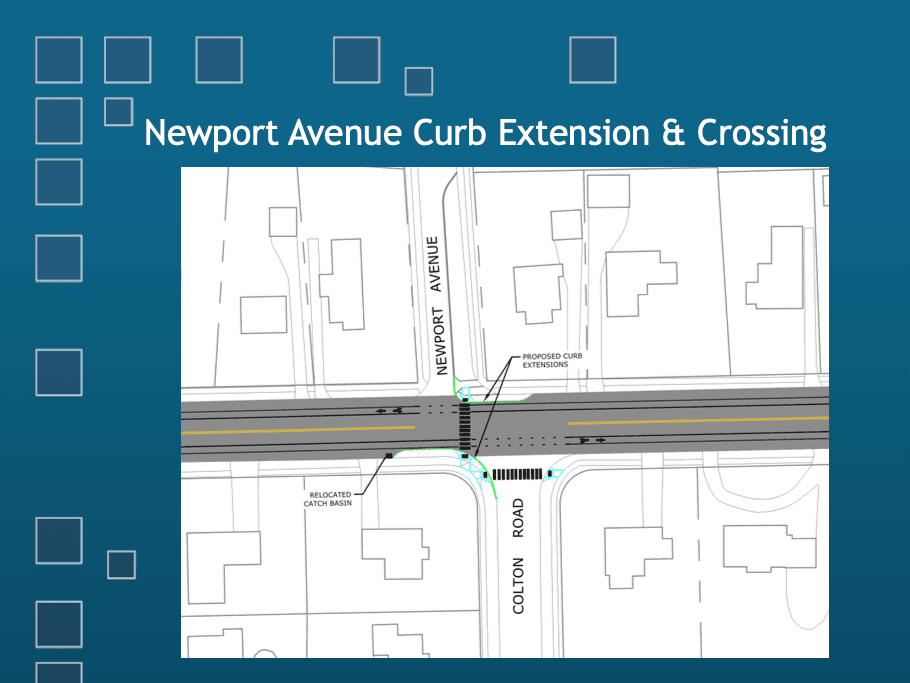
Plans for Newport Avenue crosswalk and curb extensions. Courtesy of Town of West Hartford
Like what you see here? Click here to subscribe to We-Ha’s newsletter so you’ll always be in the know about what’s happening in West Hartford! Click the blue button below to become a supporter of We-Ha.com and our efforts to continue producing quality journalism.
