Town Council Approves Plan for New Restaurant Building, Other Corbin’s Corner Upgrades

Audio By Carbonatix
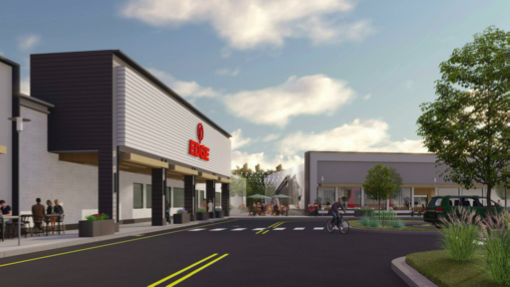
Planned facade improvements in Corbin's Corner. Town of West Hartford document
The West Hartford Town Council approved a plan by Regency to replace the former Jared building with a new restaurant, add square footage to Trader Joe’s, and make other updates to the façade and parking lot in the Corbin’s Corner shopping center.
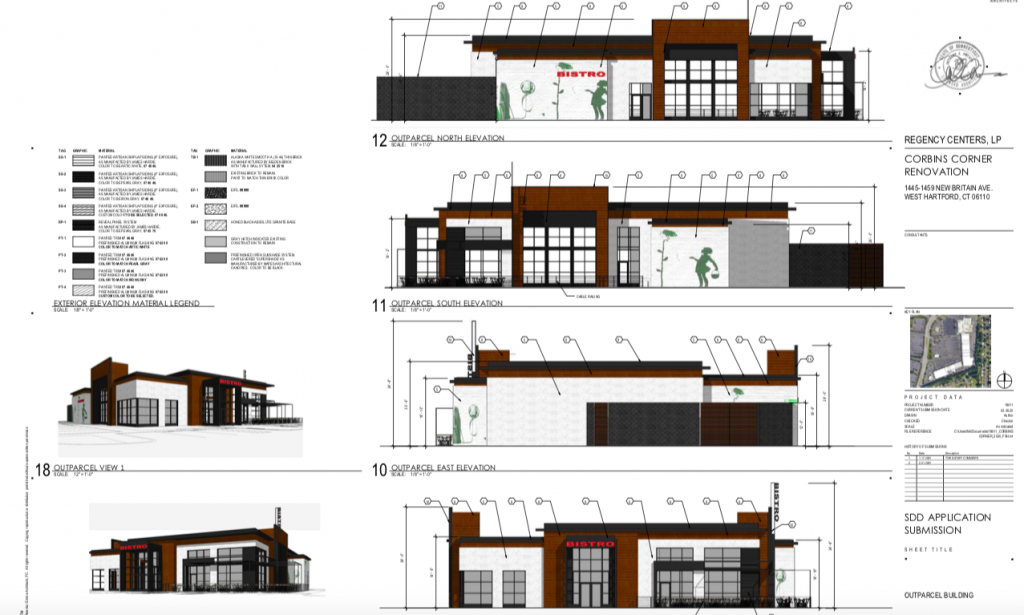
Architectural rendering by Amenta Emma for new building to replace the vacant Jared jewelry store. Town of West Hartford document
By Ronni Newton
Significant changes and upgrades will be made to the Corbin’s Corner shopping center – including updating the façade, demolition of the vacant Jared the Galleria of Jewelry building and replacement with a new structure for a restaurant, improvements to the sidewalks, new parking spaces, a modernized pylon sign, and an addition to the rear of the Trader Joe’s store – following the West Hartford Town Council’s unanimous approval Tuesday night of an application by Regency for changes to its portion of the special development district.
The approval of the change to the Corbin’s Corner shopping center, located at 1445-1449 New Britain Ave., followed a three-hour public hearing with detailed presentation by the applicant, as well as comments by some of the tenants in the shopping center expressing concern about adequate parking, particularly since the application includes a new 7,630 square foot building to house a 257-seat restaurant plus a patio for outdoor dining.
The application reviewed by the Town Council Tuesday night was amended from what was originally planned for the site and submitted in December 2016.
“The application then included an alternative because Regency wasn’t sure how its reinvestment would play out,” the applicant’s attorney, Robin Pearson, of Alter Pearson LLC, told the Council. The plan submitted Dec. 6, 2019, contemplated the possibility of renovating the Jared building rather than replacing it, and also included a realignment of the drive aisles in the parking lot that would have modified the parking in front of the newly-opened Edge Fitness. In its lease, Edge has a clause that protects the parking in that area, and due to the owner’s objection that portion of the application was modified.
While the lease has not yet been finalized, Pearson said during the hearing that Regency has now committed to construction of a new restaurant and is in the process of signing and bringing BJ’s Restaurant and Brewhouse to the site. BJ’s has more than 200 locations in 29 states, with the only Connecticut location currently in Manchester, and offers a diverse menu of pizza (with a Southern California twist on a Chicago-style pizza, according to the website), salads, burgers, and entrees, handcrafted beers, as well as “Pizookies, our world-renowned dessert.”
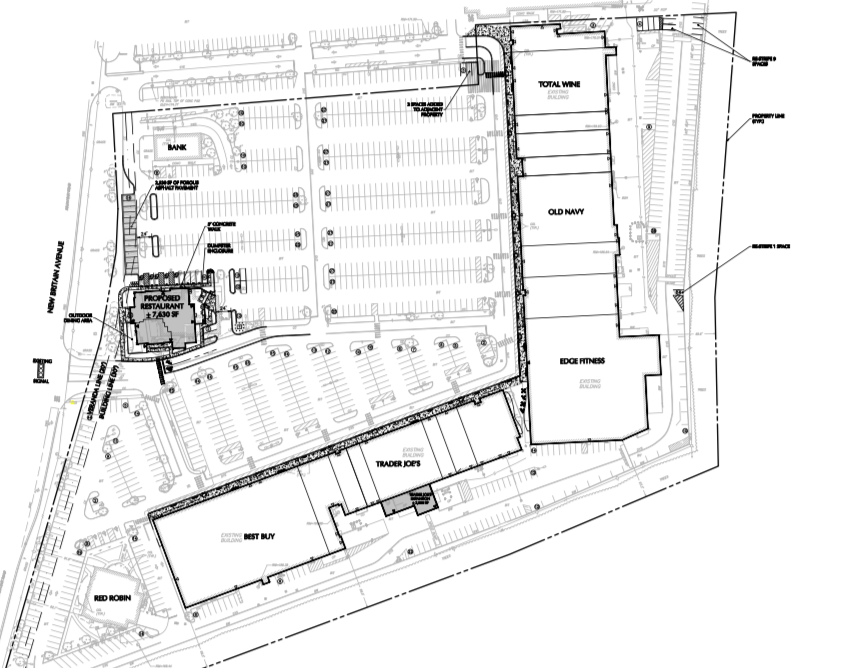
Planned revisions to Corbin’s Corner, including demolition of the Jared building and construction of a new restaurant closer to New Britain Avenue as seen on the left side of the image. Town of West Hartford document
The new structure will be closer to New Britain Avenue, and the drive aisle that currently borders the western portion of the Jared building will be eliminated, with additional landscaping added.
A 2,500 square foot addition will be made to the rear of Trader Joe’s to accommodate additional storage.
In total, the project will add 25 parking spaces to the 1,659 spaces currently in the shopping center – a total that includes the portion owned by Seritage and now occupied by Saks OFF 5th and REI among others. Twelve of the spaces will be in the area between the new restaurant and the existing bank building.
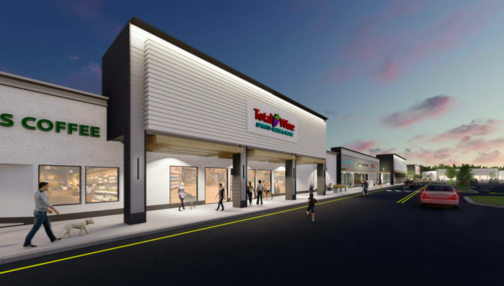
Planned facade improvements in Corbin’s Corner. Town of West Hartford document
The current façade is a “hodgepodge of materials that sprinkle along the entire elevation,” Mark Moura of Amenta Emma Architects said, and changes include removal of a portion of the canopy, re-cladding the exterior of the with new and modern materials, improving and modernizing site lighting, and enlarging the pocket park next to Edge Fitness. An addition to the park will be a mural with the theme of keys – a nod to the history of Corbin’s Corner, which was named after the family of Philip Corbin, founder of P&F Corbin Company, a New Britain-based firm that manufactured keys and decorative hardware that still can be found in notable buildings across the state. Corbin’s Corner sits on the family’s original homestead, according to ConnecticutHistory.org.
Regency will be investing about $7 million in the improvements, and plans to begin work this spring with the hope of completing the project by the holiday season.
David Gagnon of Langan provided the Council with results of a parking assessment conducted by his firm on behalf of Regency, that indicated during peak usage times December there were 935 parking spaces occupied in the shopping center, a usage rate of about 56.4%. In January, following the grand opening of Edge Fitness, during peak times the parking occupancy was about 61.5% Gagnon said.
The Langan parking study, which incorporates formulas established by the Institute of Transportation Engineers, notes that once the vacant 7,800 square foot Roz & Ali store is leased and the restaurant is added, the overall parking usage is estimated at 71.3% at peak time on a Saturday in December.
At the public hearing, representatives of Edge Fitness and Red Robin expressed their objections to the plan.
“We are here today to object to the application, specifically only with regard to the part where it seeks to change the Jared building from a retail to a restaurant use,” said Melissa Harris, an attorney with Stanger Stanfield, who was representing Edge and Red Robin. She questioned the parking study, and said that while there may be enough spaces in the lot, people aren’t going to “park at Saks Fifth Avenue to go to Trader Joe’s.”
The Jared store was low impact, while the restaurant will be high impact for parking, and the peak time for the restaurant will be the same as the peak time for Edge Fitness, roughly 5-7 p.m. “This property does not support and is not conducive to the increased intensity that this restaurant will bring,” Harris said.
Harris engaged David Sullivan from Milone & MacBroom to conducted a separate parking study, and used data based on observation of the parking at the BJ’s Restaurant and Brewhouse in Manchester and focusing on the parking just in the already congested southeast portion of the shopping center rather than in the entire Special Development District.
“Our findings were different,” Sullivan said at the hearing, and estimated that West Hartford’s BJ’s Restaurant and Brewhouse would have 25% greater activity than the one in Manchester, and also anticipated the parking demand for Edge Fitness increasing roughly 50% – requiring 90 more spaces at peak time – based on the facility’s plans to double its membership from 5,000 to 10,000 by the end of the year.
Sullivan exhibited a photo of the parking lot on a busy day (see below), with cars parked at the vacant Jared building.
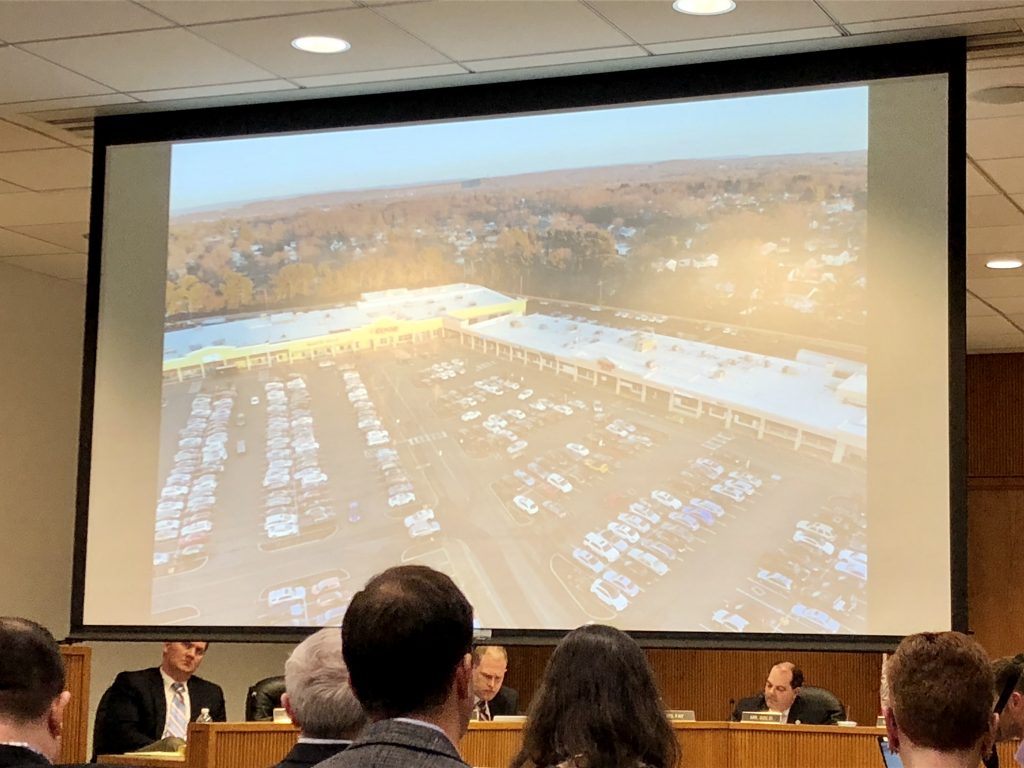
Photograph of parking lot at Corbin’s Corner displayed by David Sullivan of Milone & MacBroom. Photo credit: Ronni Newton
Vincent Sansone, founder and president of Edge Fitness, which opened in the former Toys R Us space in December, said the ramp up of the West Hartford club “is rivaling our best clubs in the chain [of 32],” and he fully expects membership to reach 10,000.
Sansone said that Edge spent more than $5 million on build-out of the fitness center, and never anticipated competing for parking with a high-intensity restaurant. In fact, he said, he wasn’t even informed of the plan by the landlord in advance.
“We are a new business and we spent a lot of money here and we have some members that are very concerned,” Sansone said. He expressed his concern that if the Langan parking study is wrong, Edge members are going to suffer.
Richard Sheldon of Red Robin also noted that this has been a very mild winter, and the usual mountains of snow have not been occupying valuable parking spaces. He also expressed his concern that Trader Joe’s carts are found daily in his parking area, and said a “high impact, high use restaurant … is going to put a stranglehold on people getting out of the shopping center.”
Resident Judy Allen said at the public hearing that she has lived in the neighborhood since before the original Sears building was constructed, and expressed concern about removal of part of the canopy and the impact it will have during bad weather for those who are walking or in wheelchairs. She also requested an electric car charging station in the renovated shopping center.
In response to some of the objections, Luke Mauro of Langan showed a photograph (see below) taken from a different angle, that indicates that while the parking in the area of Trader Joe’s and in front of Edge is full, there are “about 200 vacant parking spaces in the area near where the new restaurant would go.” He said it’s impossible to anticipate how many parking spaces would be used by Edge or any one particular tenant, because it’s a multi-use shopping center and people park to visit more than one tenant.
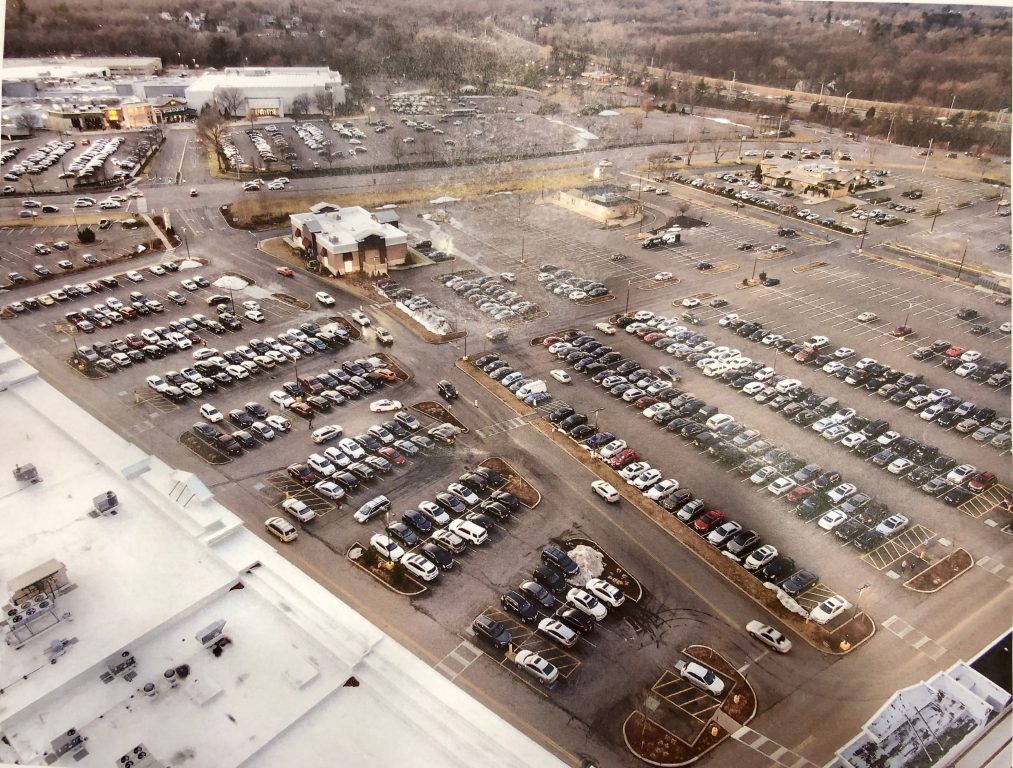
Photograph of the Corbin’s Corner parking lot looking northwest presented by Langan on behalf of Regency, showing vacant parking north of the vacant Jared building.
Taking parking data from the BJ’s Brewhouse in Manchester, which is farther away from the rest of the mall than this one would be, and bumping that up, would not “be standard industry practice” to estimate parking usage, Mauro said.
Mayor Shari Cantor expressed concerns about tenants not being notified of the planned changes in advance of the filings with the town, and Rebecca Wing, senior investment manager with Regency, said the plans to improve the center’s façade have been in the works for a long time, and “we did not anticipate any problems.” She said she thought the original plan, with the revisions to the drive aisle, would be safer and an overall improvement, but when Edge objected the plans were modified.
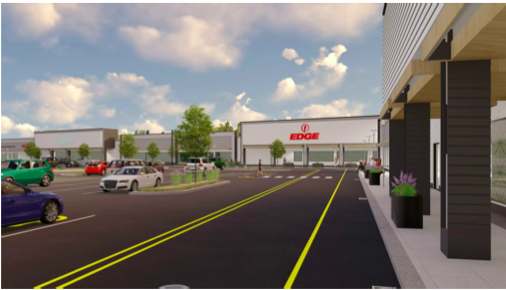
Planned facade improvements in Corbin’s Corner. Town of West Hartford document
The entrance to the new restaurant will face the bank, she said, and they believe there is plenty of parking in that area.
Wing also committed to not storing snow in the high-demand parking areas, working with Trader Joe’s to ensure their carts are collected more regularly so they aren’t in the Red Robin area, and working with all tenants to encourage employees to park in less crowded areas.
In response to a question by Council member Carol Blanks, Gagnon said a stop bar could be placed in the drive aisle near Trader Joe’s where cars would turn to access the new restaurant space, improving safety in the parking lot.
Charles Matthews, one of two Council zoning alternates hearing the application Tuesday night, asked if it would be possible to consider the application without the restaurant.
Pearson responded that the restaurant “adds to the fiscal vitality of the center.”
Wing added that Regency believes it will not too impactful on parking, and replacing retail with restaurant use is a common transition in their other centers and an important part of the vibrancy of the center.
“We consider this one application and in order to justify such a large investment, part of it includes finding a new tenant for that Jared box,” Wing said.
At the meeting following the hearing, Council members unanimously approved the application by roll call vote, and expressed their appreciation for the landlord’s stated commitment to work out their differences with Edge and Red Robin.
Chris Williams said that while he found both parking experts to have a reasonable basis for their opinions, the applicant’s analysis was more thorough and had already been reviewed by town staff who did not find a problem. “The dispute between management and tenants will play out over time but is out of our jurisdiction,” he said.
Mary Fay also noted that it’s Regency’s responsibility to work with its existing tenants, and appreciates their stated willingness to work out the employee parking situation.
Joseph Stafford, the other zoning alternate at the meeting, said while he appreciates the concerns about parking, “if it wasn’t a well-run shopping center that wouldn’t be a concern.”
“Tonight we’re presented with a win-win,” Deputy Mayor Leon Davidoff said. Just a few years ago no one could have anticipated that Toys R Us would go out of business and be replaced with a fitness center, he said.
“Strip malls across the country are changing and we as a community are adapting to those changes,” said Davidoff. This project is a reinvestment of $7 million in older buildings and “people would say that’s really great problem to have where people are competing for parking spaces in a strip mall.”
Davidoff said he is hopeful that the landlord and tenants will resolve their differences soon, and while the traffic experts reached different conclusions, he believes “the evidence presented by Langan was more compelling.”
Cantor expressed her thanks to all for the thorough work on this project. To have the shopping center full “is really an amazing story. You’ve attached really amazing tenants,” she said to Regency.
Cantor also complimented Edge and Red Robin on their success. “I think what you see are people who really care about their businesses and the success of their businesses.”
Wing could not publicly provide details, but said Regency is currently in negotiations with a retailer for the vacant Roz & Ali space, and hopes to announce that tenant shortly.
Like what you see here? Click here to subscribe to We-Ha’s newsletter so you’ll always be in the know about what’s happening in West Hartford!




[…] and Brewhouse), and an addition to the back of Trader Joe’s to be used for storage. Click here for the complete story, and look for more details as the work begins this […]