Town Council Considering Redevelopment of West Hartford Fellowship Housing

Audio By Carbonatix

Courtesy photo
The West Hartford Town Council held a public hearing last week, and plans to vote on a proposal later in September to reconstruct all but one of the buildings at a Bishops Corner housing development where affordable housing is currently provided for seniors and people with disabilities.

Courtesy image
By Ronni Newton
The Town Council held a public hearing Sept. 10 to consider a plan for the redevelopment of West Hartford Fellowship Housing, where currently 213 units of affordable housing, spread among 24 buildings, are home to residents who are either age 65 or older, or have a disability.
The project is currently a Special Development District, and the Town Council is required to approve the proposed changes. The public hearing was continued until Sept. 24, after which the Council will be scheduled to vote on the project.
Some of the units, located on 9.04 acres of property leased from the town at 10-60 Starkel Rd. in Bishops Corner, are Section 8 housing, and the remainder are leased for rents that are below market rate, ranging from $400-$650 per month, including utilities.
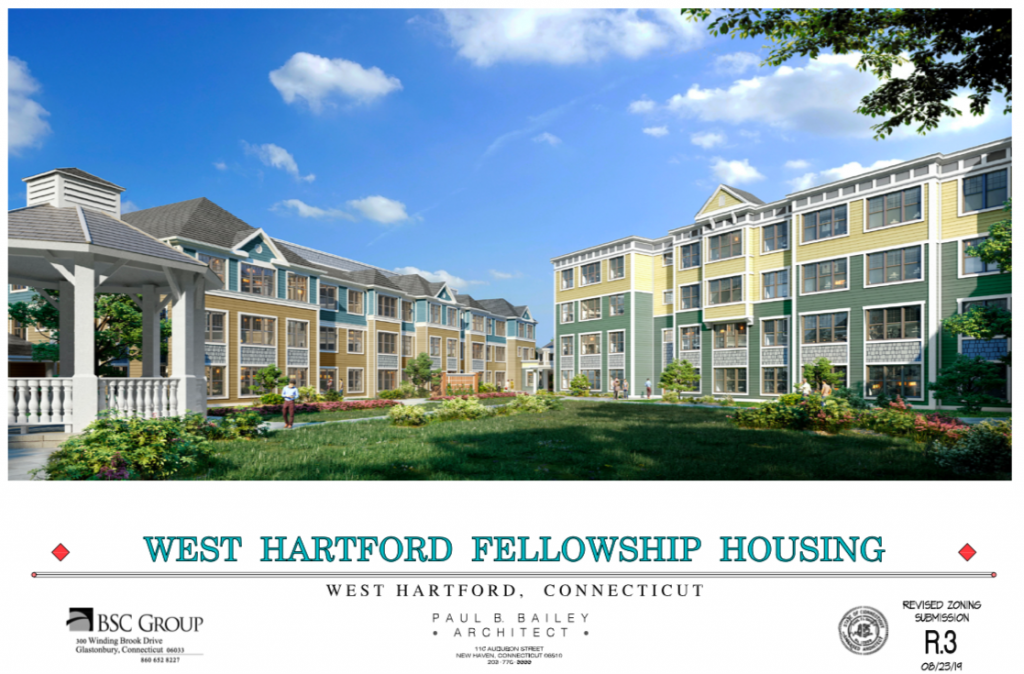
Courtesy image
The goal, Clare Kindall told the Town Council, is to demolish 23 of the existing 24 buildings and build six new ones, while expanding the development to 300 units that are larger and much more up-to-date than the current apartments, with better insulation, energy-efficient features, community gathering space, first-floor laundry facilities in each building, and plumbing for in-unit washers and dryers.
The new buildings will have elevators, and all will be handicapped-accessible or adaptable. The six new buildings will all be connected on the ground floor, and will surround an interior courtyard. There will also be a large community room available for use by residents, and it will be accessible from all buildings without the need to go outside.
The newest of the existing buildings, a three-story structure built in 1990, will receive exterior updates but will not be demolished. That building, at 60 Starkel Rd. includes a total of 44 units – studios and one-bedrooms and the development’s only existing two-bedroom unit. Six are handicapped-accessible units.
Kindall, a former member of the Town Council, originally got involved with West Hartford Fellowship Housing as one of several Council members named to its board. She is now chair of the West Hartford Fellowship Housing Development Board of Directors.
West Hartford Fellowship Housing “has provided affordable living for the past 50 years for the elderly, those who are mobility impaired, and more recently the handicapped,” Kindall said. “We meet a critical need for affordable housing in West Hartford.”
Plans for redevelopment have been in the works for the past four years, and Kindall said Fellowship is not only legally obligated to maintain the existing rents and rental structure for current residents following the redevelopment but is also committed to continue to provide affordable housing.
There is the possibility, Kindall said in response to questions from Council members, that financing yet-to-be-obtained for the project will require some units to be rented at higher rates or even market rate to make the project viable, but Fellowship’s goal is to maintain all at below-market rate if possible.
Much has changed in the past 50 years since the first Fellowship buildings were constructed, Kindall said. In the 1970s, most residents would stay for just a few years and then move on, but some of the current residents have lived there for decades. The waiting list is years-long.
Current studio apartments are an average of 325 square feet – about the size of a modest hotel room, Kindall explained. One-bedroom units are not much larger – an average of 395 square feet. The walls are cinderblock, with very little insulation. “You can hear what your neighbors say and smell what they make for dinner,” said Kindall.
Most of the buildings are two-story, and only the newest building, the three-story 60 Starkel Rd. building, has an elevator. Laundry facilities are in a community building that is not easily accessible for many of the residents, so in the winter many need to drive there, Kindall said. Some of the units in the first two phases have been retrofit to be handicapped accessible, but none were originally built to those standards.
“Our residents stay for the long term,” Kindall said.
She said the new studios will be much more spacious, measuring 570-634 square feet. There will be 179 one-bedroom units of 640-661 square feet, and the handicapped accessible one-bedroom units will be 760 square feet. Currently there aren’t any two-bedroom units in the 23 buildings that will be demolished, but the new buildings will have a total of 53 two-bedroom units averaging 944 square feet.
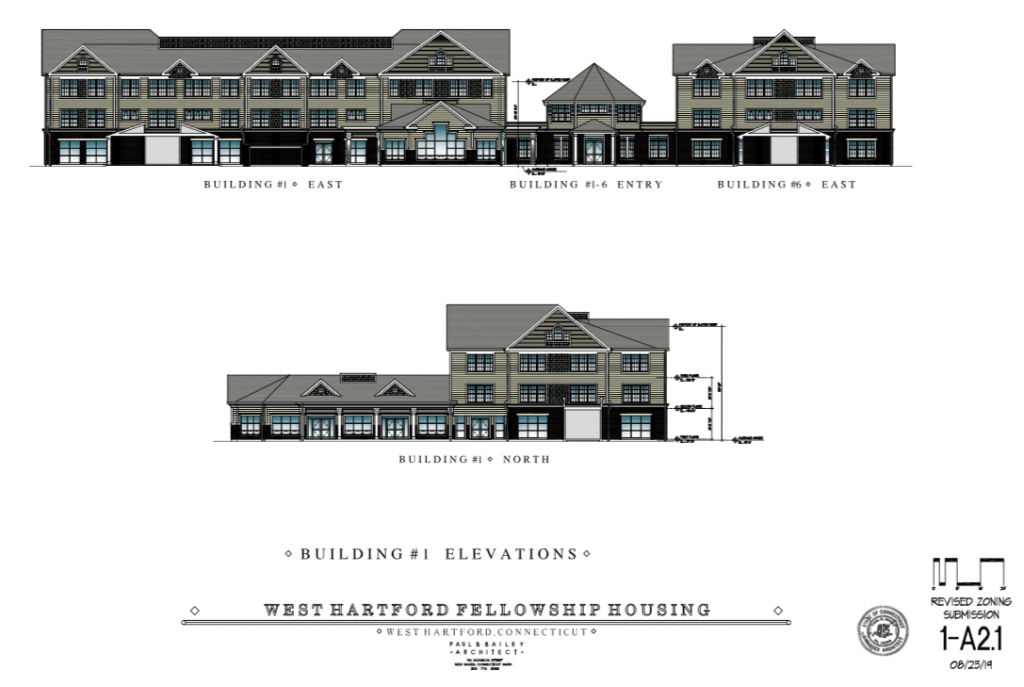
Courtesy image
The redevelopment will “dramatically increase standard of living for our residents,” Kindall said. There will be a lobby in each of the six new buildings, to allow for greater interaction among residents. All new units will be handicapped adaptable and others will be accessible. There will be back-up generators in case of power outage.
The project plans call for phases – for financing reasons as well as to accommodate the need to maintain living space during the construction – with residents sequentially moving into new spaces as the old ones are demolished. The entire construction project is estimated to take three to five years.
“No resident will lose their home. Every resident will have a place in the new building,” Kindall said.
The only residents that are likely to have to be moved offsite temporarily are those who live in the 21 units slated for the first phase of demolition. The goal will be to move as many as possible into units that become vacant before the project begins, but if they are moved offsite, Fellowship will handle the expenses and process of moving them and pay any security deposit or difference in the cost of rent. Those residents will pay the same amount of rent as they are paying now, Kindall stressed.
In addition to Kindall and Robin Pearson, attorney with Alter & Pearson LLC, who is representing West Hartford Fellowship Housing, engineers, architects, and others involved in the project spoke at the public hearing.
Frank Vacca, with engineering firm BSC Group, noted that five of the new buildings will be three stories while one will be four stories. Access will remain from Starkel Road, but will be turned into a continuous loop with two – rather than three – access points. Most of the parking spaces will be along the outer edge of the loop, and the total number will increase from 141 spaces to 281 spaces.
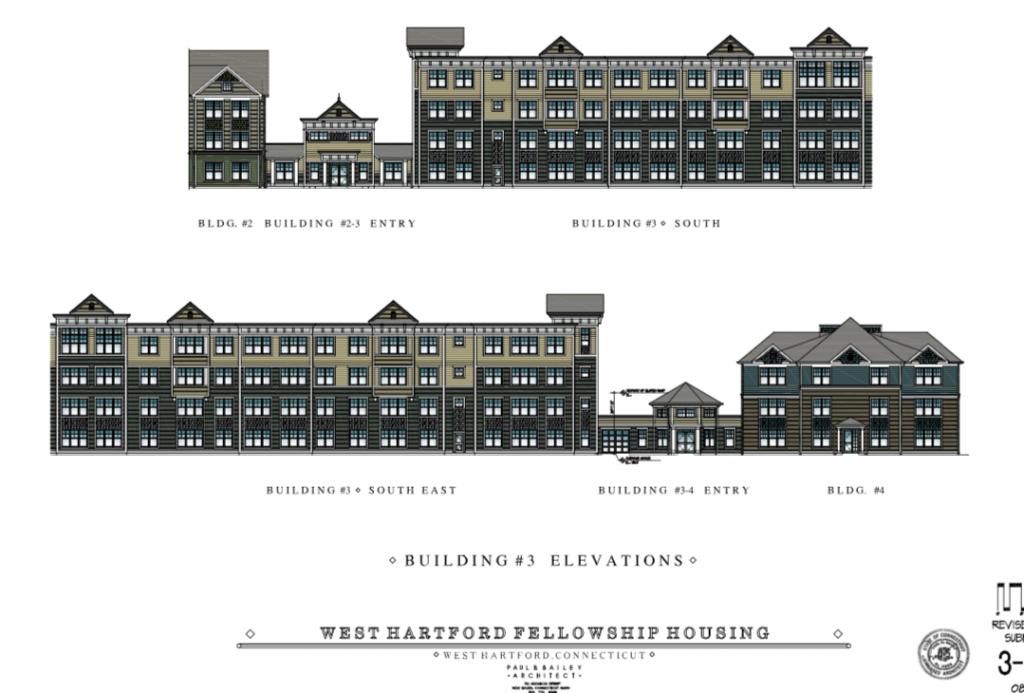
Courtesy image
While the ratio of parking spaces, currently 0.66 per unit, will increase with the redevelopment, at 0.94 spaces per unit it’s still less than the required 1.5 spaces per unit. Approval of that ratio is one of the amendments that is being requested during the application process. Many of the residents don’t have vehicles, and Vacca said a parking assessment was done and it’s estimated at full occupancy there will still be 98 unallocated spaces.
Other requested zoning amendments to the SDD include shortening the parking spaces to 18 feet from the required 20 feet, placing the development’s sign 10 feet rather than 12 feet from the street because otherwise it would be beneath an overhang, and permitting one of the buildings to be four stories. That building is planned to be closer to Somerset, another multi-family development, rather than next to single-family homes, and with a flat roof will be the same height as the Somerset buildings. The buildings are planned to be longer than zoning permits because they will be connected.
Town staff asked about having a flashing beacon at the crosswalk to the Crossroads Plaza shopping center, and Vacca said that the shopping center property owner has now agreed to that.
Architect Paul Bailey noted that those who arrive at the development are currently greeted by a dumpster. There is no “sense of arrival,” he said, and plans for the redevelopment will include visual improvements as well as improvements to safety and security, and provide greatly improved access for emergency vehicles that currently have to execute K- or U-turns to exit certain areas of the complex.
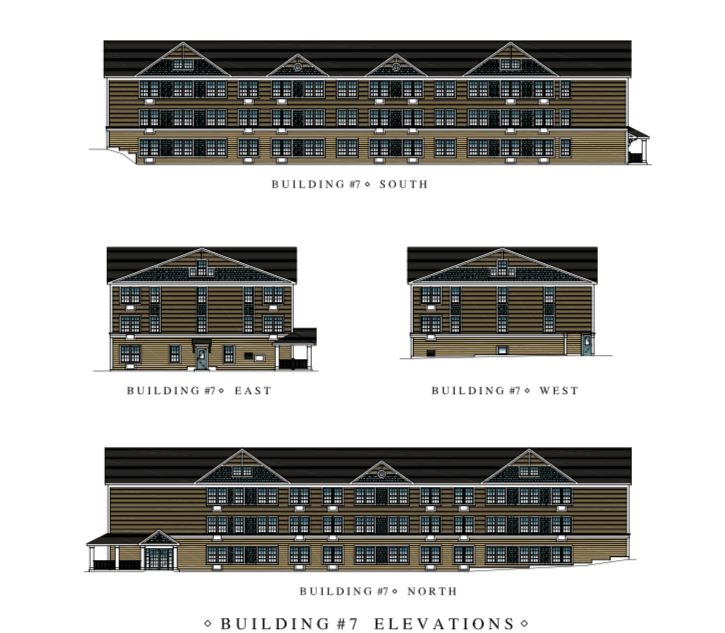
The existing building at 60 Starkel Rd. that will not be demolished will have exterior renovations. Courtesy image
Each building will look somewhat different while maintaining a residential character consistent with styles throughout West Hartford, Bailey said. Features will include gabled roofs, shingles, and brick. The building that will remain will get new windows, a porch at the entrance, and other accents. The maintenance building – to be constructed in the final phase of the project – will look like a red barn according to the plans.
The plan is to include solar panels on the roof, and to get as close to “net zero” energy usage as possible.
All units will have open kitchens with either an island or peninsula, natural light, and enough space to allow for visitors.
Bailey provided details about how the phases will be scheduled, and that information can be found here.
Mark Garilli, project executive with Construction Solutions Group, handled the community outreach and told the Town Council that this is “an ambitious project.”
When outreach began in 2018 there was a lot of anxiety, Garilli said. Top concerns included keeping the rents affordable, displacement, eligibility, construction timelines, and layout. Following multiple meetings with residents, he said most of their concerns have been addressed.
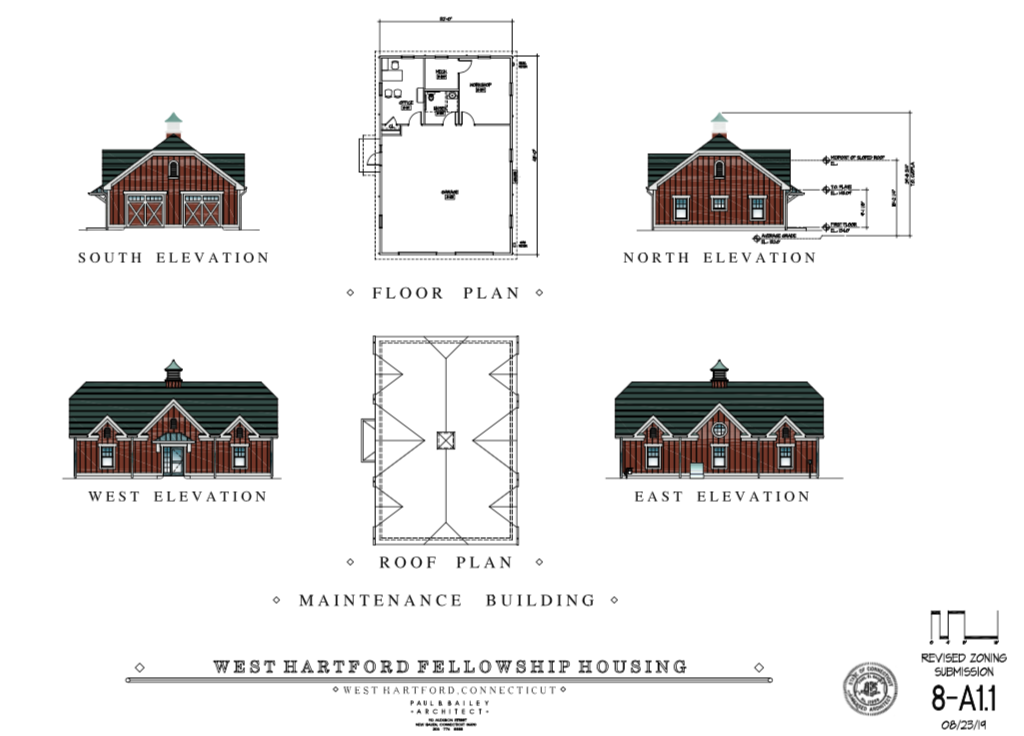
Courtesy image
Residents’ rights are protected under the Uniform Relocation Act, Garilli said. He noted the board’s commitment to displace as few people as possible, and said that as soon as the project is approved the current waiting list would be frozen so as many units as possible that become available can be used for the relocation of the 21 residents in the first buildings scheduled for demolition.
The expected timeline is for the development to take place in four phases of 18 months to two years each, Garilli said.
There were about 40 people who attended the hearing, and nine residents spoke, expressing varied opinions about the proposed project.
Pertrena Davis said that the improvement is needed now. “It’s so refreshing to know we’ll have a new place. I think this is beautiful, and thank you,” she said.
L. Burke Lewis expressed concern because he believed that “young psychiatric patients are being actively recruited to fill these spaces,” which he called “a disaster waiting to happen.”
Virginia Casciano said that she is almost 95 and is legally blind, and feared she would not be able to function is she had to move somewhere else. “I love my cinderblock wall. It gives me safety,” she said, adding that she thinks maintenance can keep the current buildings usable for another 50 years.
Dolores Asvestas also said she felt safe with the cinderblocks.
Jess Chatfield said she would remain “open-hearted” and keep an open mind. She expressed concern with how those who are disabled but under age 62 would be included after the redevelopment.
Diane Rothstein said she understands that change is difficult, but praised the idea of having larger common space to build a sense of community. She also noted that when she had a medical issue it was difficult to get a gurney into her apartment, and how scary it is to have to see a firetruck make a u-turn to get out of the development.
Teresa Adamczyk said that when she got her current apartment on Starkel Road it “was like blessings from the skies.” But she noted that the apartment is tiny with a “Barbie doll kitchen. I didn’t even know they make stoves or refrigerators so small,” she said. To get to the bathroom you have to go through her bedroom, she said, and she is looking forward to a new kitchen and bathroom.
Barbara Shepard said she was very unhappy about some of the comments insulting those who have worked so hard to keep everyone apprised about the project. “I am very happy about the plans, very happy to move into this beautiful place,” she said.
William Wise said he has OCD, and West Hartford Fellowship Housing is “the best place I have lived in my own life.” He received a standing ovation from those in the audience when he said that most people with emotional problems “suffer in silence without hurting anybody. I am not a threat and never have been to anybody, including myself.”
The Town Council will continue the public hearing due to the need to receive further plans regarding storm water that were not complete in time for the hearing, but councilors had the opportunity to ask questions of the project team.
Mayor Shari Cantor asked if the units will be air-conditioned, and Pearson said they will. Compressors, as well as the generators, will be located on depressed sections of the roof where they will not be visible, Bailey said.
The project was originally intended to be 308 units, and Cantor asked why the number of units was reduced. Bailey said that it happened after meeting with the fire marshal and making adjustments to some of the egress stairs as well as to accommodate gas and electric meters.
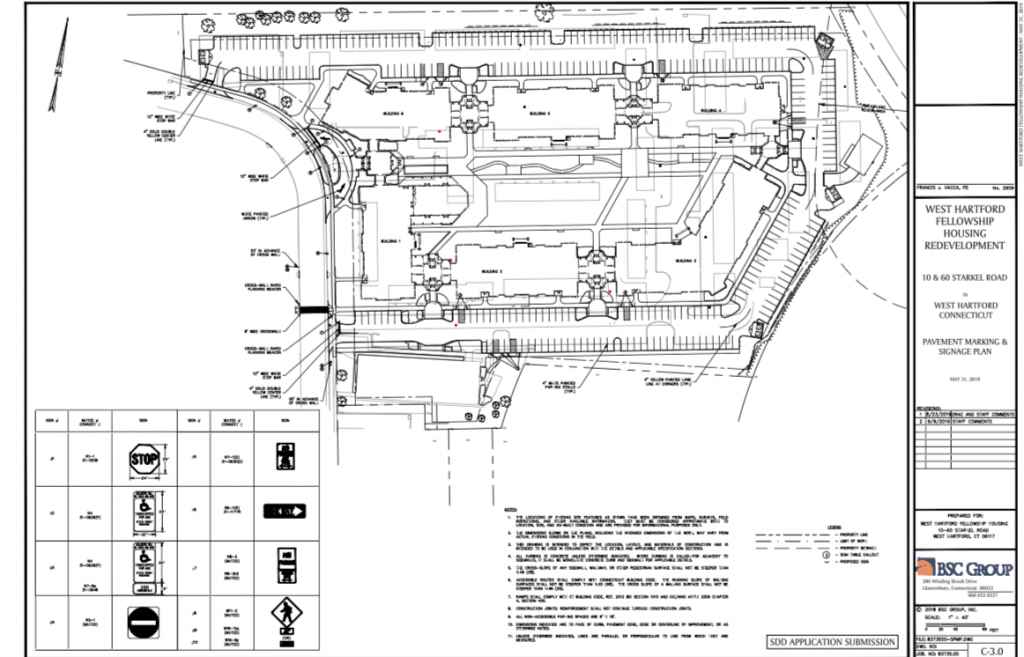
Overview of the plans for redevelopment. Courtesy image
The goal of Fellowship was to have at least 300 units, and to be able to meet that number on the site one of the buildings had to be four stories, Bailey said.
In response to a question from Council member Dallas Dodge, Kindall said that the reason the number of units needs to increase from the current number is to be able to get funding for the project, which can only happen if it is expanded.
“All current residents are locked into their current rents,” Kindall reiterated, but the ability to keep the additional units affordable will depend on financing. The “intention is to maintain 100 percent affordability,” she said.
Kindall said the board hopes to get more Section 8 vouchers for the development. Through Section 8, Fellowship receives payment from the government – more than would be generated from below-market rents – while the resident pays only a certain percentage of their income.
“Our board is kicking and screaming to ensure that all stays affordable,” Kindall said, but some potential funding sources may require new renters to pay a higher rate than those who are already there. While she can’t guarantee that all units will remain below market, that’s the goal, she said.
Fellowship’s lease with the town for property requires that the development be for the elderly and mobility impaired, Kindall said, and for the past 50 years they have been dedicated to and have delivered affordable housing. “That’s what we are committed to,” she said.
Depending on the type of unit requested, the wait list now ranges from three to five years. Federal fair housing laws do not permit any priority to be given to West Hartford residents or anyone else, Kindall said in response to a question from Minority Leader Chris Barnes.
The estimate is that each of the four phases will cost $17-$20 million, and would probably be obtained through a “cocktail of funding” that would apply to each of the phases, Kindall said.
The proposed changes to West Hartford Fellowship Housing are going to be beneficial and West Hartford’s zoning goals are to seek reinvestment, Pearson said. The streetscape is “going to be vibrant.”
The public hearing will be continued at 7 p.m. on Sept. 24, and the Council will be scheduled to vote on the proposal at the meeting that follows at 7:30 p.m.
Like what you see here? Click here to subscribe to We-Ha’s newsletter so you’ll always be in the know about what’s happening in West Hartford!



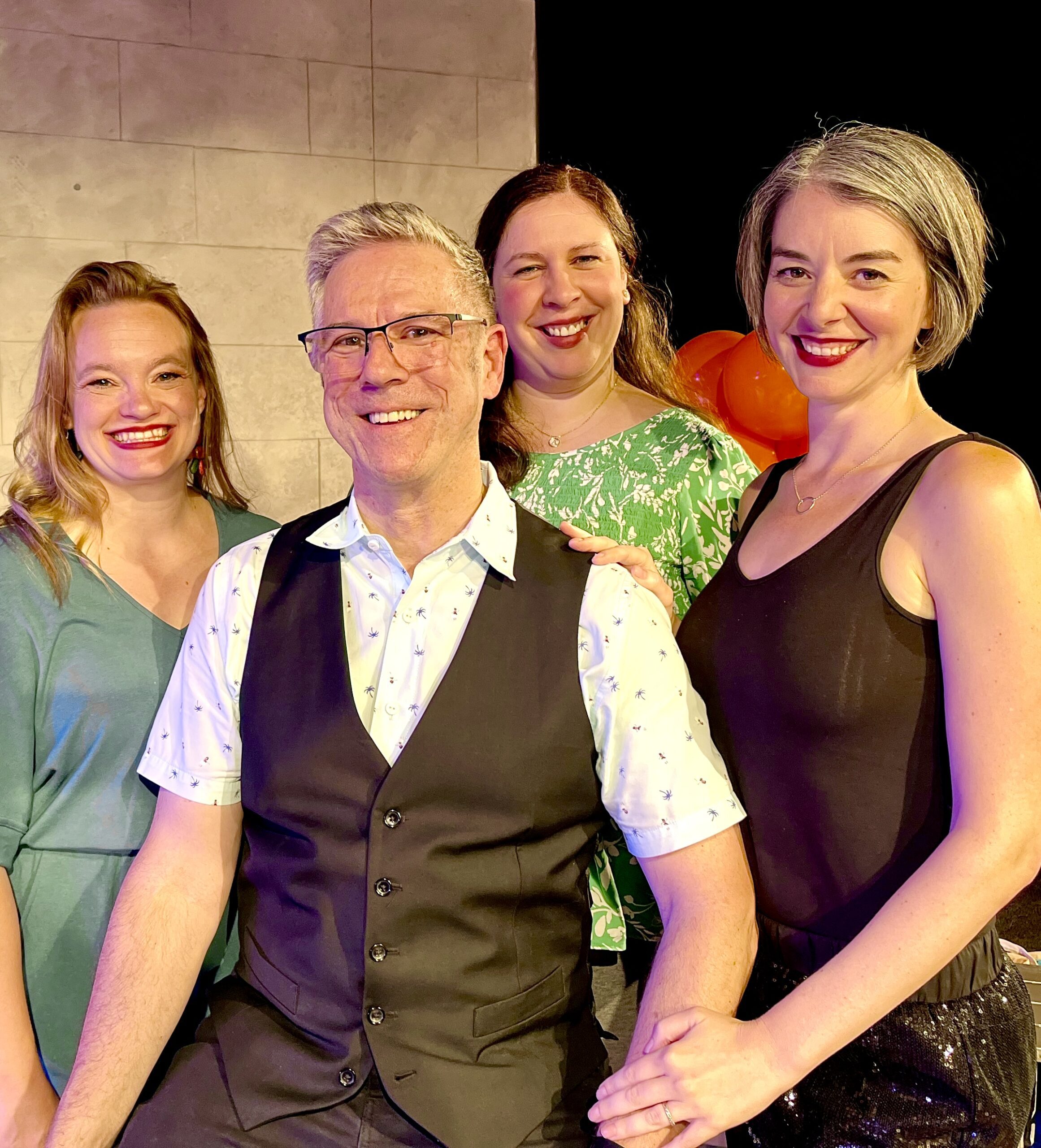
[…] Town Council held a lengthy public hearing on the proposal on Sept. 10, that included a presentation from the development team and comments from nine members of the […]