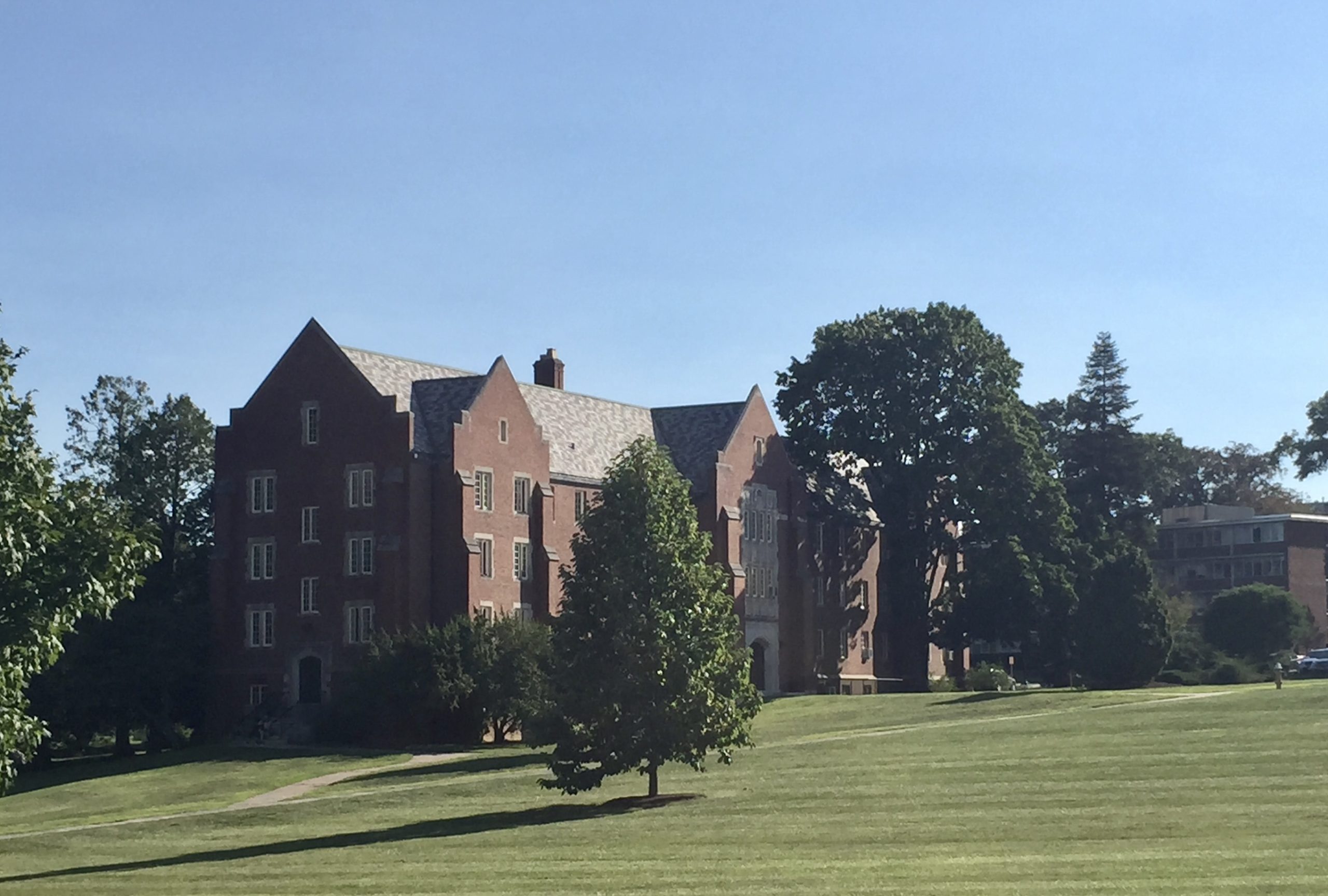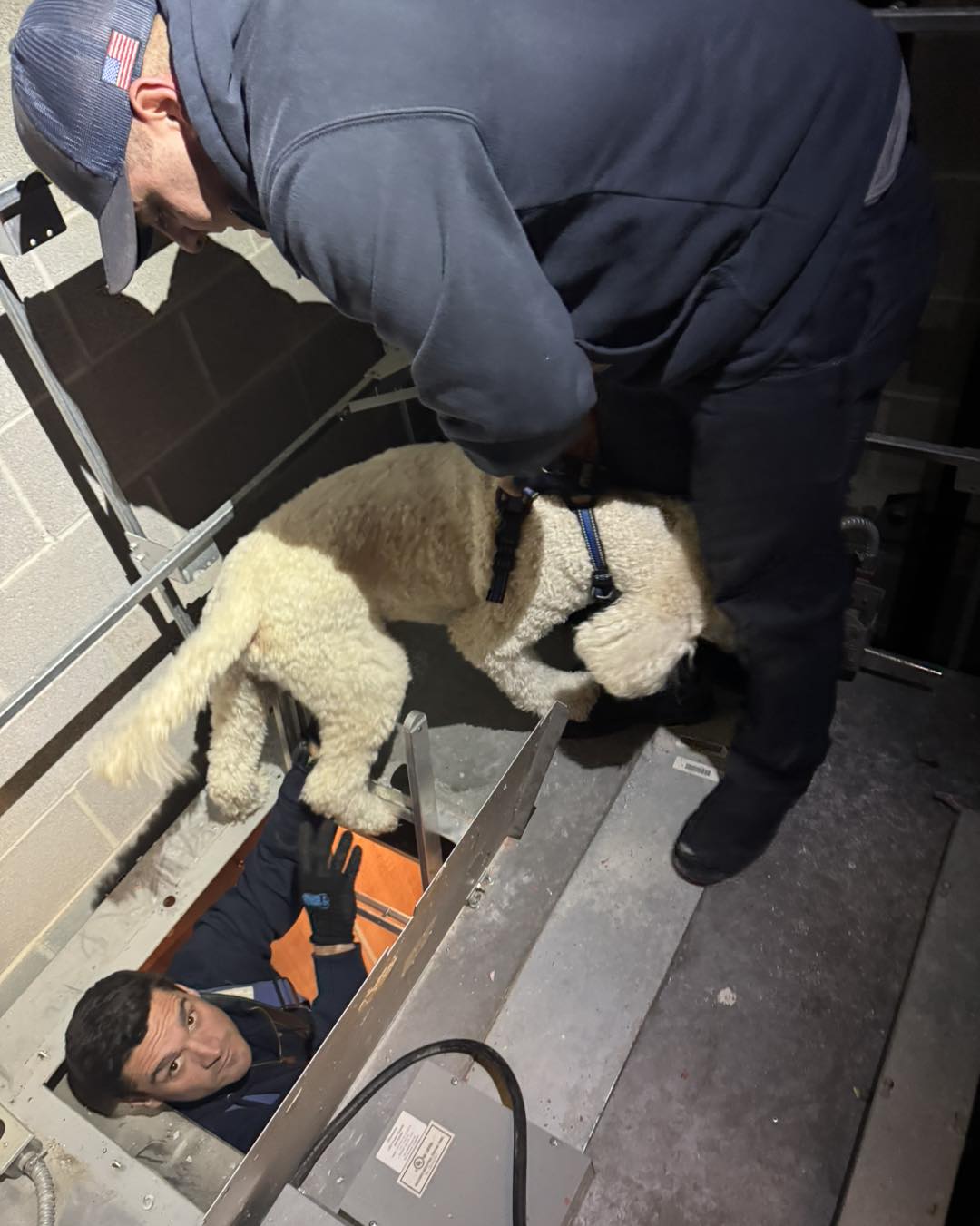Vision Unveiled for West Hartford’s New Elmwood Community Center

Audio By Carbonatix
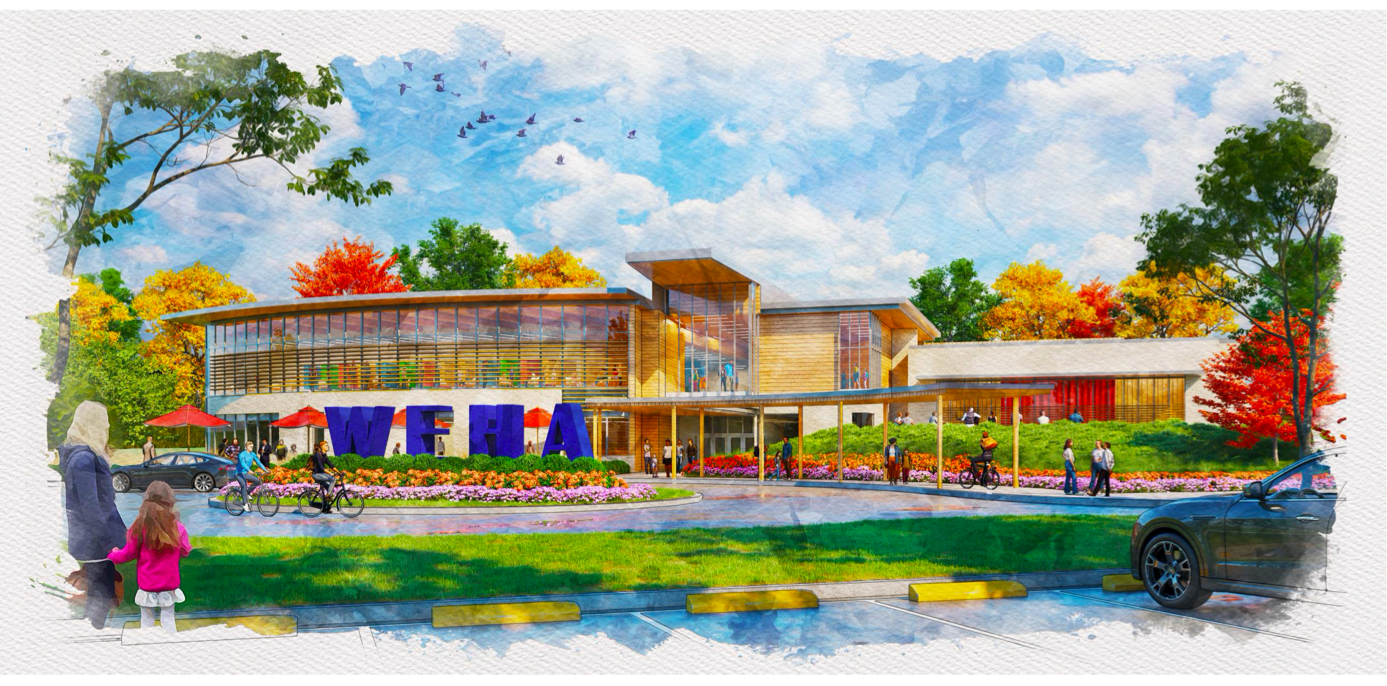
Rendering by Tecton Architects of a vision for the new Elmwood. Community Center. Courtesy of Town of West Hartford (we-ha.com file photo)
Tecton, the architectural firm hired by the Town of West Hartford to conduct a functional program and feasibility study for a new Elmwood Community Center that also includes a library and teen and senior centers, has presented the results of their work.
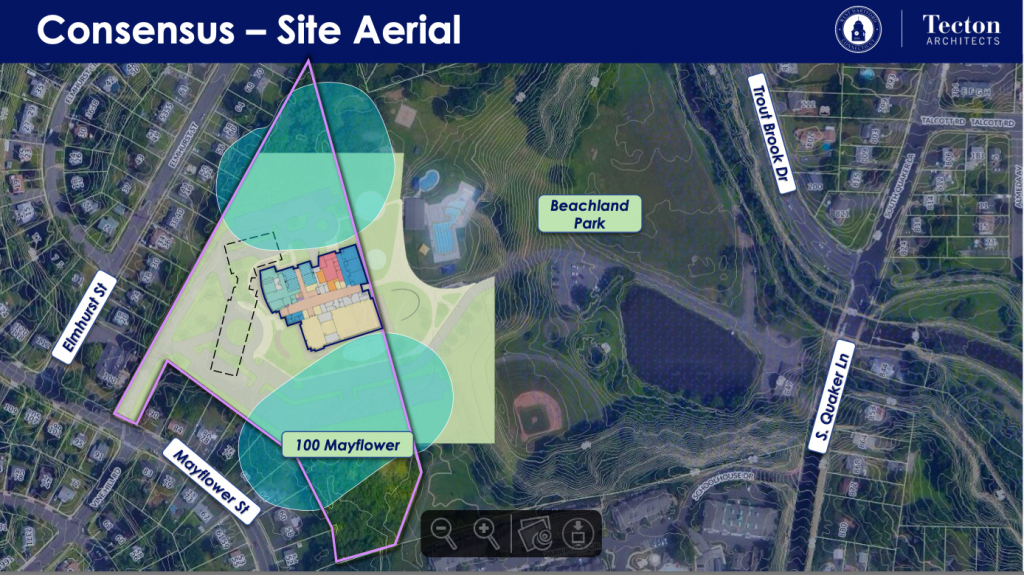
Aerial view of the 100 Mayflower and Beachland Park properties. The dotted line is the existing building. Courtesy of Town of West Hartford
By Ronni Newton
Tecton Architects, hired by the Town of West Hartford last spring to help guide creation of the vision for the new Elmwood Community Center at 100 Mayflower Street, has completed a functional program and feasibility study with the result being a conceptual design for an 82,000 square foot building that would accommodate multigenerational and multicultural uses as not only a community center but also a senior center, teen center, and library.
Tecton provided the town with an in-depth nearly-400-page report that included determination of the functions and associated space needs of the building, input from stakeholders, results of surveys and community engagement during Celebrate! West Hartford and at other outreach opportunities, and the specifics of options they were tasked to consider which included reusing the existing St. Brigid School building, renovating and expanding the existing building, or demolishing the current building and creating a completely new structure on the site. The latter option, in an L-shaped, two-story configuration, was the consensus choice of the working group of town staff, the advisory committee of 25 volunteers from the community, and Town Council members.
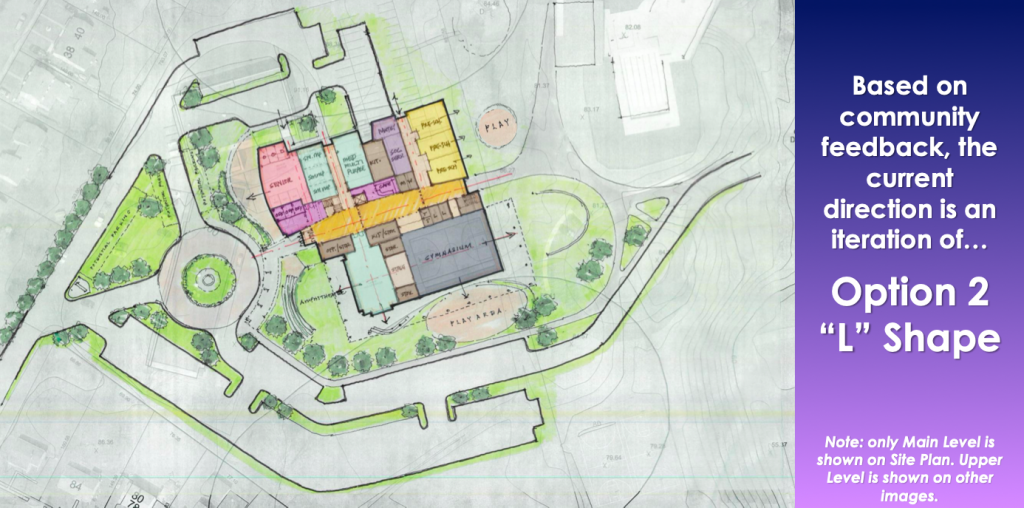
Option 2 was chosen from among earlier proposals provided by Tecton Architects. Courtesy of Town of West Hartford
“To say that we have been pleased with their work would really be an understatement,” Town Manager Rick Ledwith said Jan. 18 at a combined meeting of the Town Council’s Community Planning and Economic Development, Human and Community Services, and Finance and Administration committees, where Tecton presented a condensed version of their report and responded to questions. Tecton has met four times with the volunteer advisory committee throughout the months-long process, and has met regularly ever three weeks with the working group of town staff from Leisure Services, Library Services, Plant and Facilities, and the energy specialist and director of the Elmwood Community Center.
“Ultimately we developed a program for the entire building,” said Eddie Widofsky, senior project manager with Tecton. He said they wanted to be sure not to “over-program” the building and incorporated flex spaces that could work for multiple users at different times.
The design Widofsky shared – which is very much still a concept plan – has a modern and urban feel while also taking into account the suburban location and natural beauty of the site. It includes a gymnasium on the first floor along with a senior center that has a dedicated entrance, two kitchens, and a preschool. The glass-fronted main entrance, as well as the entrance to the senior center, will be covered.
An open glassy staircase is an invitation to the second floor, which includes the library, teen center, an elevated track with fitness stations that encircles the upper level of the gym.
On both floors, flex space will accommodate various users with the largest flexible space being a large multipurpose room on the ground floor that opens to the outdoors to create an amphitheater.
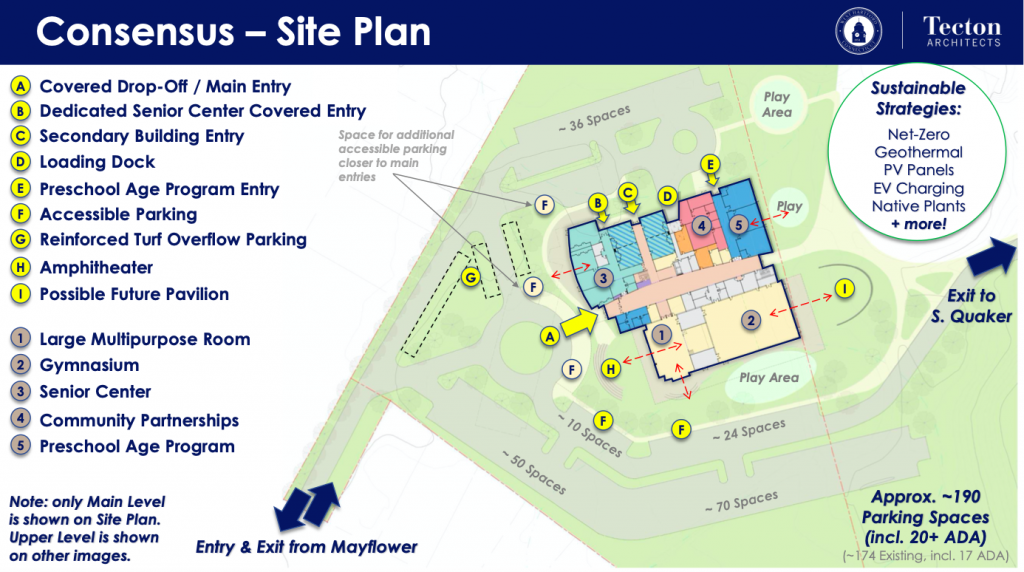
Consensus site plan prepared by Tecton Architects shows the various elements of the proposed new Elmwood Community Center. Courtesy of Town of West Hartford
The vision shared by Widofsky also includes bright colors and fun furniture in the teen area, while the senior center is a “soft area that’s warm and welcoming and inviting,” he said, with more neutral colors.
“We know that sustainability is a major goal of the project and a major goal for West Hartford,” Widofsky said. The project is planned as a net-zero building, utilizing geothermal and solar energy, and ethical sourcing of materials, including the labor. “We want this to be a landmark project that really stands out and sets the tone for the entire area.”
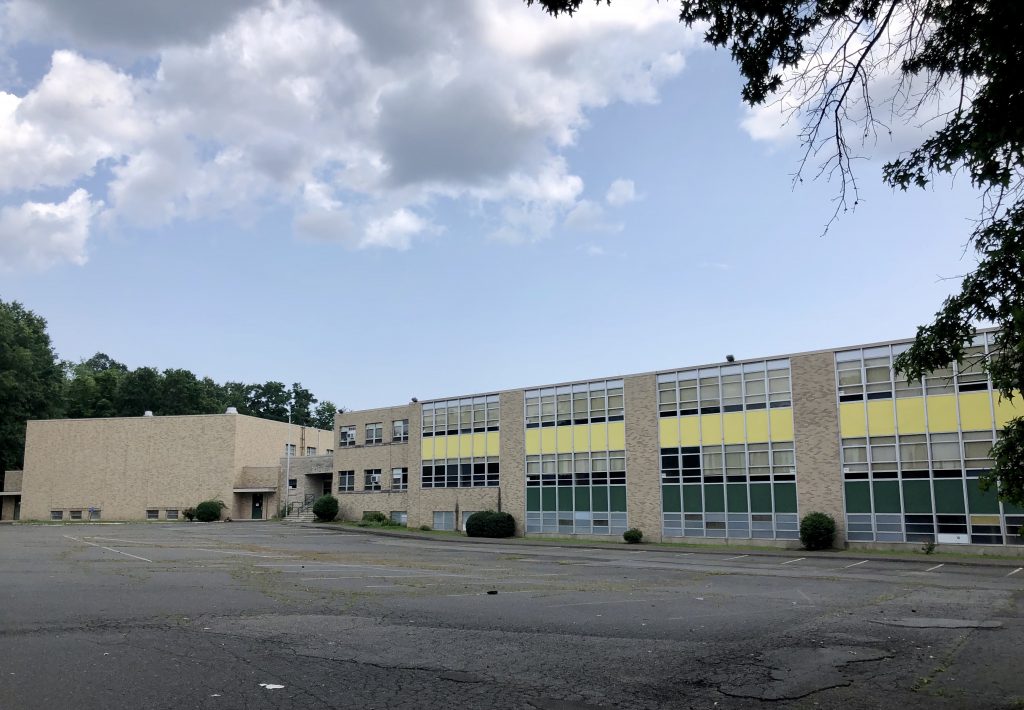
The Town of West Hartford purchased the former St. Brigid School campus at 100 Mayflower St. in 2021. Photo credit: Ronni Newton (we-ha.com file photo)
The existing building on the property is just 52,000 square feet, and to accommodate the desired programs more than 80,000 square feet will be needed. Also problematic with reusing the existing building is that it is not at grade level anywhere, Widofsky said. Other challenges include accommodating the mechanicals between floors, remediation of hazardous materials which is more complicated with a renovation than a demolition, and the difficulty of making the existing building energy efficient.
Right now the existing Elmwood Community Center is stuffed into old school, and the community would not want to do that again in the former St. Brigid building, Widofsky said. “This is a once in a lifetime opportunity to do a signature project.”

Elmwood Community Center. Photo credit: Ronni Newton (we-ha.com file photo)
The consensus site plan Tecton presented pushes the building farther back on the Mayflower Street property than the existing structure, closer to Beachland Park. The properties will be combined, Widofsky said, and the design includes a suggestion that an entrance and exit to the community center be located in the current location on Mayflower Street, but also include an exit through Beachland Park to South Quaker Lane. Ledwith said those types of decisions will be made following a traffic study that will be part of the next phase.
The estimated price tag – including demolition of the former St. Brigid School, site preparation, environmental remediation, soft costs, and contingencies for expected cost increases – is $66,467,722.
“I will tell you in terms of cost that we’re working in unprecedented times here,” Widofsky said of the cost. The pandemic-induced supply chain issues continue to be a driving factor, he said, along with increased costs of materials and labor. He said they worked with Connecticut-based construction firm O&G to develop what he believes are accurate costs that reflect current market conditions and incorporate anticipated escalations. The building construction itself is estimated at $46,532,333, which includes nearly $6 million of site work and $2 million for demolition and abatement. The remainder of the total project estimate includes contingencies, construction management fees, soft costs, and furniture, fixtures, equipment, and technology. The cost per square foot for the construction is just under $700, and just over $800 per square foot when all of the costs are incorporated.
This is really a unique project, Ledwith said. The closest similar example he has found is in Rochester, NY.
The estimate contemplates completion of the Elmwood Community Center project in 2025. While the current Elmwood Community Center and Faxon Library branch will remain in use during the construction period, those properties can be sold to offset the cost of the overall project, but that will have to be a policy decision made by the Town Council. “Both properties would be very valuable on the market,” Ledwith said, especially the Faxon Library which is in the Transit-Oriented Development area.
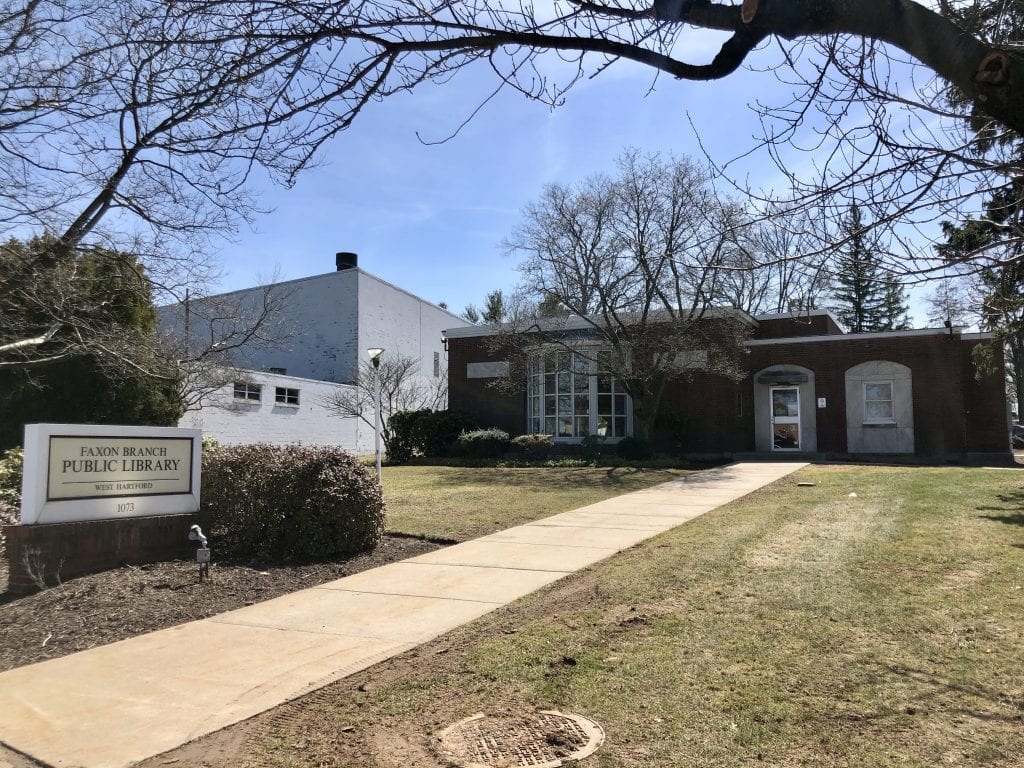
The Faxon Library Branch is located at 1073 New Britain Ave. in the Elmwood section of West Hartford. Photo credit: Ronni Newton (we-ha.com file photo)
“The next step is to issue an RPF to hire an architect to do the design,” Ledwith told We-Ha.com. He will reconvene the team to begin that process and anticipates issuing the RFP in the late winter or early spring. “We’re very happy with Tecton and the service they provided to the community,” Ledwith said, and they will have the opportunity to bid on the upcoming phase of the project.
A timeline will also be established for demolishing the existing structure, Ledwith said. Funds for that work are already part of the town’s Capital Improvement Plan and it will likely take place this summer. The demolition timeline will take into account the dog park, he said, which opened in November but may need to close temporarily.
While the future of the dog park on that site was never guaranteed, Ledwith said, “We know it’s been a big hit for the community … and we know the dog lover community would like to see that space remain.” The outdoor space has not yet been configured, he said.
Like what you see here? Click here to subscribe to We-Ha’s newsletter so you’ll always be in the know about what’s happening in West Hartford! Click the blue button below to become a supporter of We-Ha.com and our efforts to continue producing quality journalism.


