Developer Looking to Build Condominiums Plus Rental Units with Workforce Housing in West Hartford Center

Audio By Carbonatix
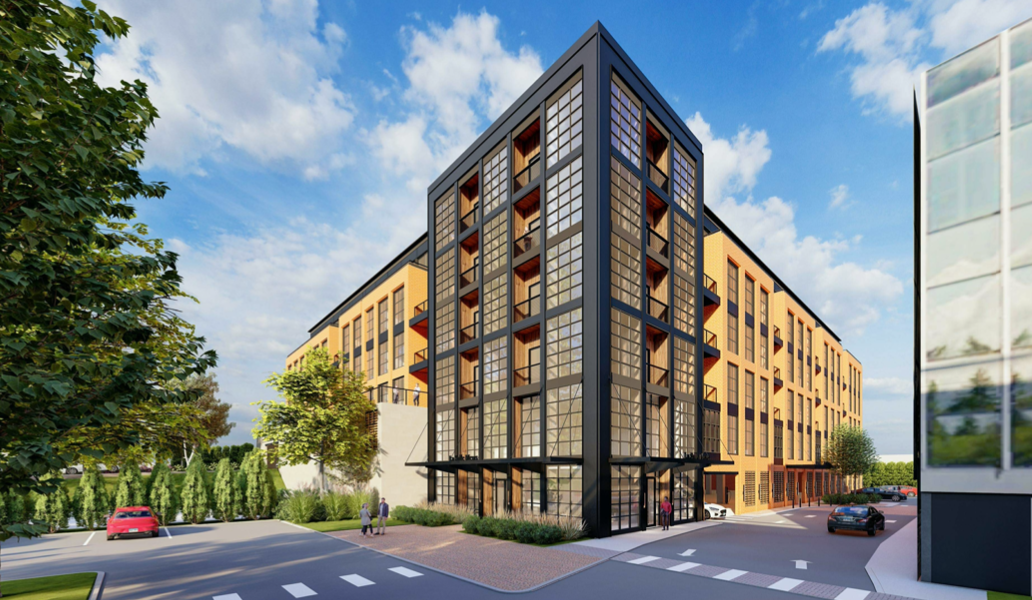
Rendering of Center Park Place by Beinfield Architecture. Courtesy image
An application that will be submitted to the West Hartford Town Council includes a building with luxury condominiums and garage parking, and another mixed use building to include a significant number of workforce housing units.
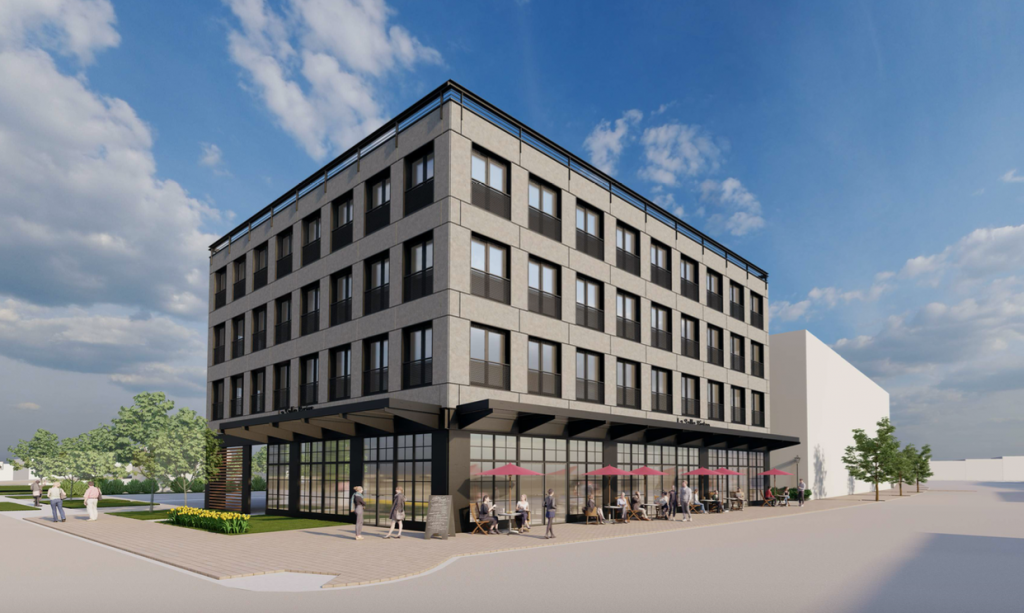
Rendering of 75 LaSalle by Beinfield Architecture. Courtesy image
By Ronni Newton
The Arapahoe Group LLC is is planning to submit an application for consideration to the Town Council which would create more than 80 residential units that includes high-end condominiums, workforce housing, commercial space, and garage parking in West Hartford Center.
“People are eager to live in West Hartford Center and we’re excited to bring this luxury residential development to the town,” said Marc Lewis, principal of Lexham LaSalle Development LLC – one of the partners of The Arapahoe Group, LLC, which will be submitting the application. The project to be submitted includes two separate buildings – Center Park Place and 75 LaSalle Road.
“It will include approximately 64 condominiums, approximately 18 to 20 rental units, street-level retail space, garage parking spaces as well as surface parking spaces, two public access greenspace pedestrian walkways, and a fully landscaped public park. We have also included approximately four workforce rental apartments,” Lewis said.
“Encourage infill development on vacant and underutilized lots,” is one of the goals of West Hartford’s 2020-2030 Plan of Conservation and Development, and Lewis said this project does exactly that, while also adding to the town’s grand list and affordable housing stock.
“The location of the project is currently an assemblage of old asphalt parking lots. Center Park Place and 75 LaSalle will complete the streetscape and add to the vibrancy of West Hartford Center,” Lewis said.
The project would be constructed in what is now the parking lot for 65 LaSalle Road (Webster Bank building) as well as in the lots behind the buildings on the west side of LaSalle Road and north of Arapahoe Road.
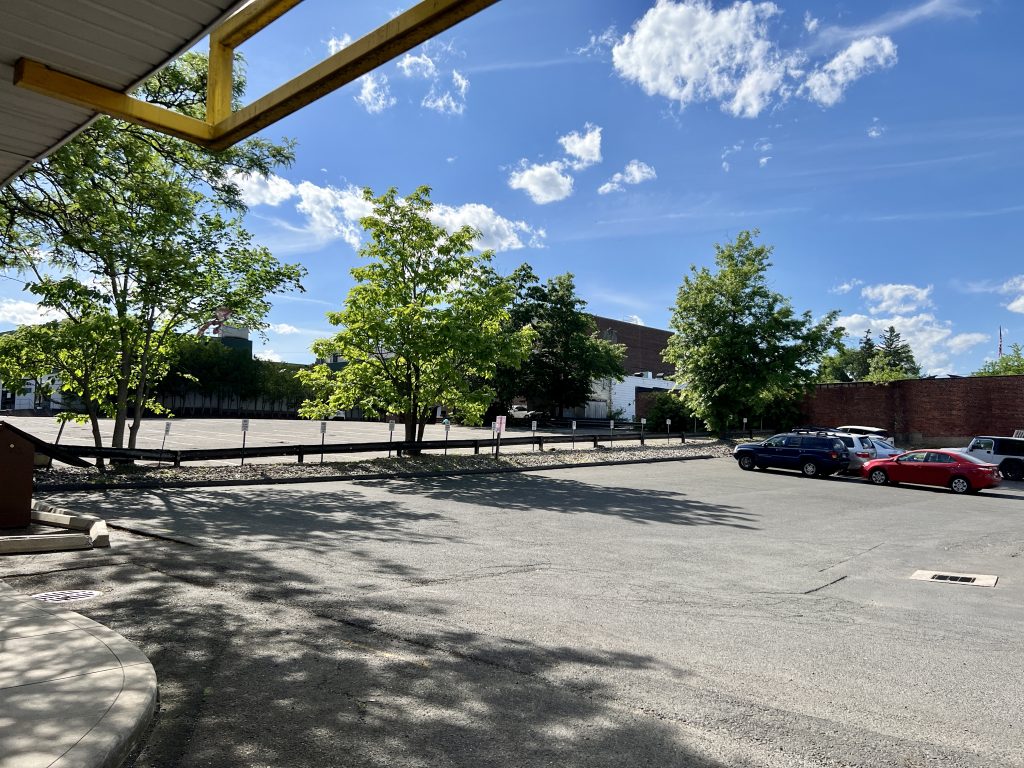
Current view of parking area where Center Park Place would be constructed. (Viewed looking northwest from alley leading to Webster Bank drive-through). Photo credit: Ronni Newton
The project will be submitted as a Special Development District, and will be the first to utilize the incentive zoning ordinance adopted by the Town Council in 2017.
“The significant level of investment being proposed with this project is welcomed,” said Kristen Gorski, West Hartford’s economic development coordinator. “It will help to support the continued vibrancy of our center.”
Project plans include a park on Arapahoe, renovation of the existing alleyway between the Webster Bank building and Union Kitchen into a pedestrian pathway that includes green space with plantings and benches. The space separating the Webster Bank building from 75 LaSalle will be a similar landscaped walkway accessible to the public.
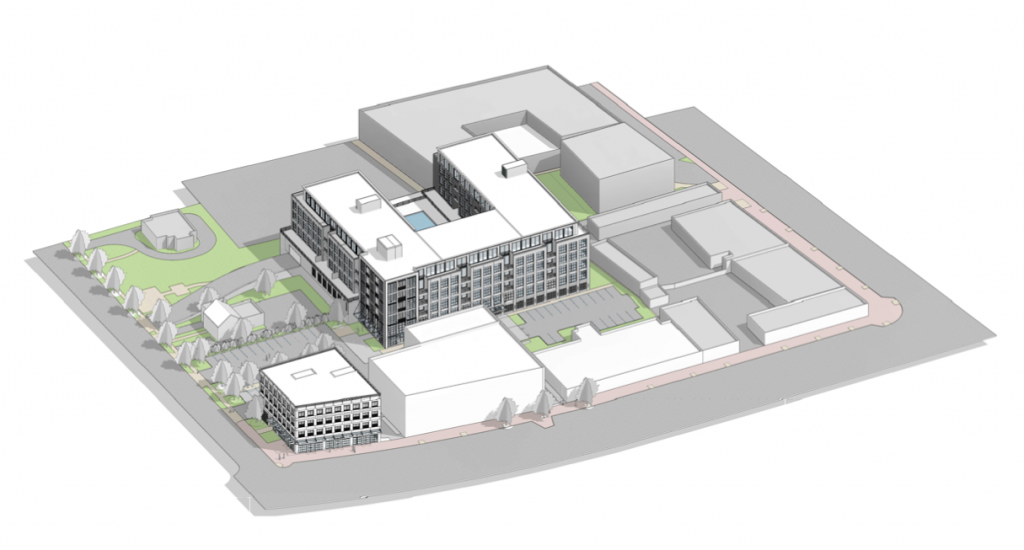
Overview of Center Park Place (center) and 75 LaSalle (bottom left). Courtesy image
The development will be proposed in place of roughly 200 existing surface parking spaces but will replace all of them and add as many as 100 additional spaces to the Center.
New spaces would be in the two levels of garage parking in Center Park Place – one of which is below grade and the other which is fully screened – and will be for the residents of the 64 condominiums at Center Park Place and the 18-20 apartments at 75 LaSalle, tenants that currently use the surface lots, and the general public.
A drive-through, as well as surface parking for Webster Bank customers, will remain according to the plans. Lexham purchased 8 Arapahoe in 2017, and that property will be incorporated in the parking area.
Vehicle access, as shown in the schematic below, would be from Arapahoe.
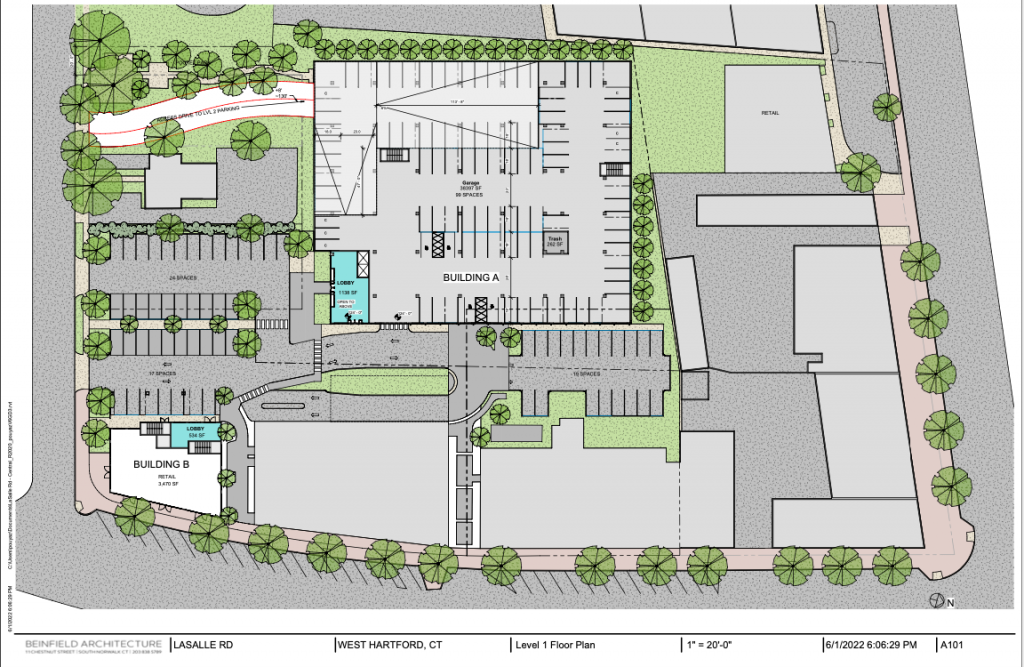
Overview of Center Park Place (top, center) and 75 LaSalle (bottom left). Courtesy image
Lewis said the four stories of condominium units will be a mix of one- and two-bedroom units, as well as larger units that include a den that could also be a third bedroom. The project will include green space a pool, roof-top deck, and other amenities.
The condominium building will be type 1 high-end poured concrete construction. Both buildings will have high ceilings and modern appliances and finishes.
The apartments will also be of various sizes, and four will be deed-restricted as workforce housing, available to individuals with incomes at or below 80% of the area mean income (AMI). The four-story 75 LaSalle will include three floors of residential occupancy, with the ground floor reserved as commercial space.
Price points for the condominiums and rental rates have not yet been set, and will in part be dependent on the ultimate costs of construction. The proposal will be to construct the development in phases.
The overall investment is expected to exceed $50 million, Lewis said, and could be much more. The presence of additional residents in the Center will also be of great benefit to area businesses, he said.
“An independent study on the economic impact of the project is currently being conducted,” Lewis said. “The project will have an extraordinary and significant economic benefit to the existing merchants and businesses in the Center as well as a substantial positive impact on the town’s tax base, which helps every West Hartford taxpayer.”
Lewis’ Arapahoe Group LLC and his team, which includes partners Manafort WHC, LLC and West Hartford Arapahoe, LLC (the Simons family, which owns the Town Center Building, residential buildings in Bishops Corner, and other West Hartford properties), as well as Beinfield Architecture of South Norwalk, have had four informal meetings with the town’s Design Review Advisory Committee (DRAC) since January 2022. They have submitted multiple renderings and analyses, obtaining DRAC’s input and refining a plan that Lewis has envisioned for more than six years, and have been working within the parameters of an incentive zoning ordinance that the Town Council passed in 2017.
In 2016, Lewis was looking to submit a project proposal that would have required a “floor area ratio” (FAR) – the ratio of a building’s size to the size of the piece of land it’s on – greater than the current limit of 1.25, but according to the preliminary plans, and taking into account the incentives, this proposal would come in with a FAR of 1.243.
The incentives, which can be combined in a proposed project, include:
- A 15 percent bump-up in the number of permitted units per acre for affordable housing, and removal of those affordable housing units from the calculation of FAR;
- Each square foot of historic preservation is removed from the FAR calculation;
- For infill development, the ground floor of infill FAR is excluded from the calculation;
- Each square foot of public space results in 2 square feet excluded from the FAR calculation;
- Parking garages are excluded from FAR if they are fully-enclosed, screened, surrounded by active commercial units, and below grade or within the first story of finished grade; and
- For every $1,000 of installed public art, as determined by an appraiser, 10 square feet of space is permitted, up to a credit of 1,500 square feet.
Lewis, also the managing principal of Lexham Private Investors LLC, is already an owner of a significant number of commercial properties in town, and owns all of the property where he will propose to build Center Park Place and 75 LaSalle. His other investments include 65 LaSalle Rd. (Webster Bank, Becker’s Jewelers); 25-55 LaSalle (Union Kitchen, Wurst Haus, Ávert, Central Optica); the Central Building, 1001 Farmington Ave., 1253 New Britain Ave. (DORO Marketplace), and other buildings on Farmington Avenue, North Main Street, and South Main Street.
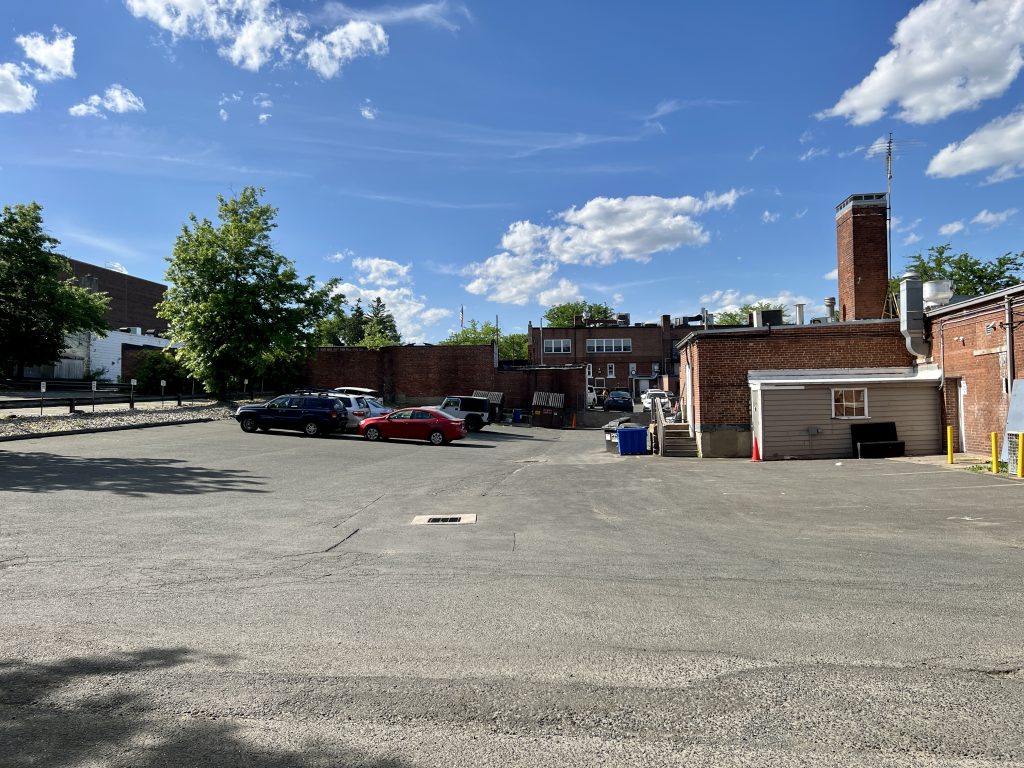
Existing parking behind Union Kitchen and Wurst Haus would be incorporated into Center Park Place under a proposal to be submitted to the Town Council. Photo credit: Ronni Newton
Like what you see here? Click here to subscribe to We-Ha’s newsletter so you’ll always be in the know about what’s happening in West Hartford! Click the blue button below to become a supporter of We-Ha.com and our efforts to continue producing quality journalism.


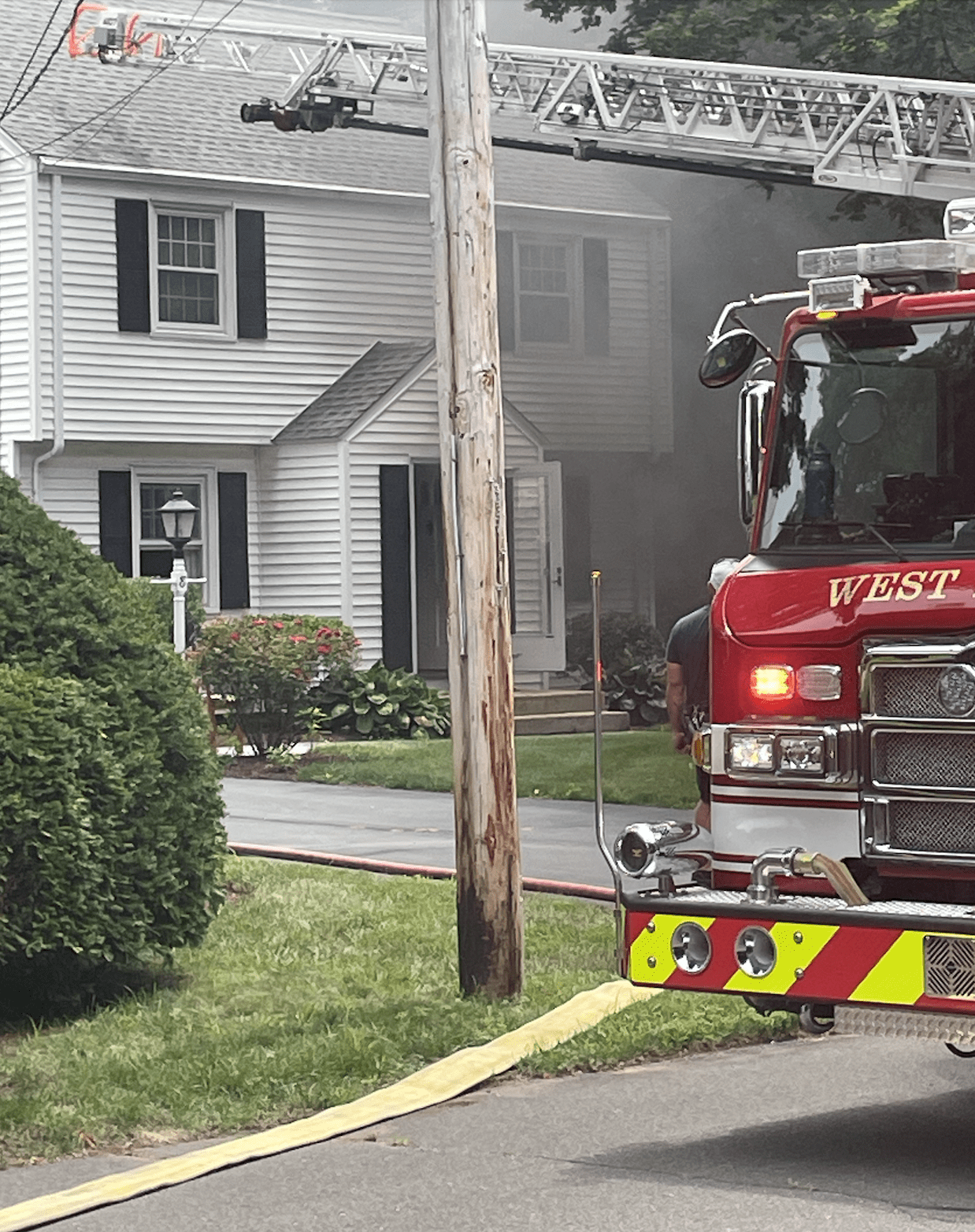
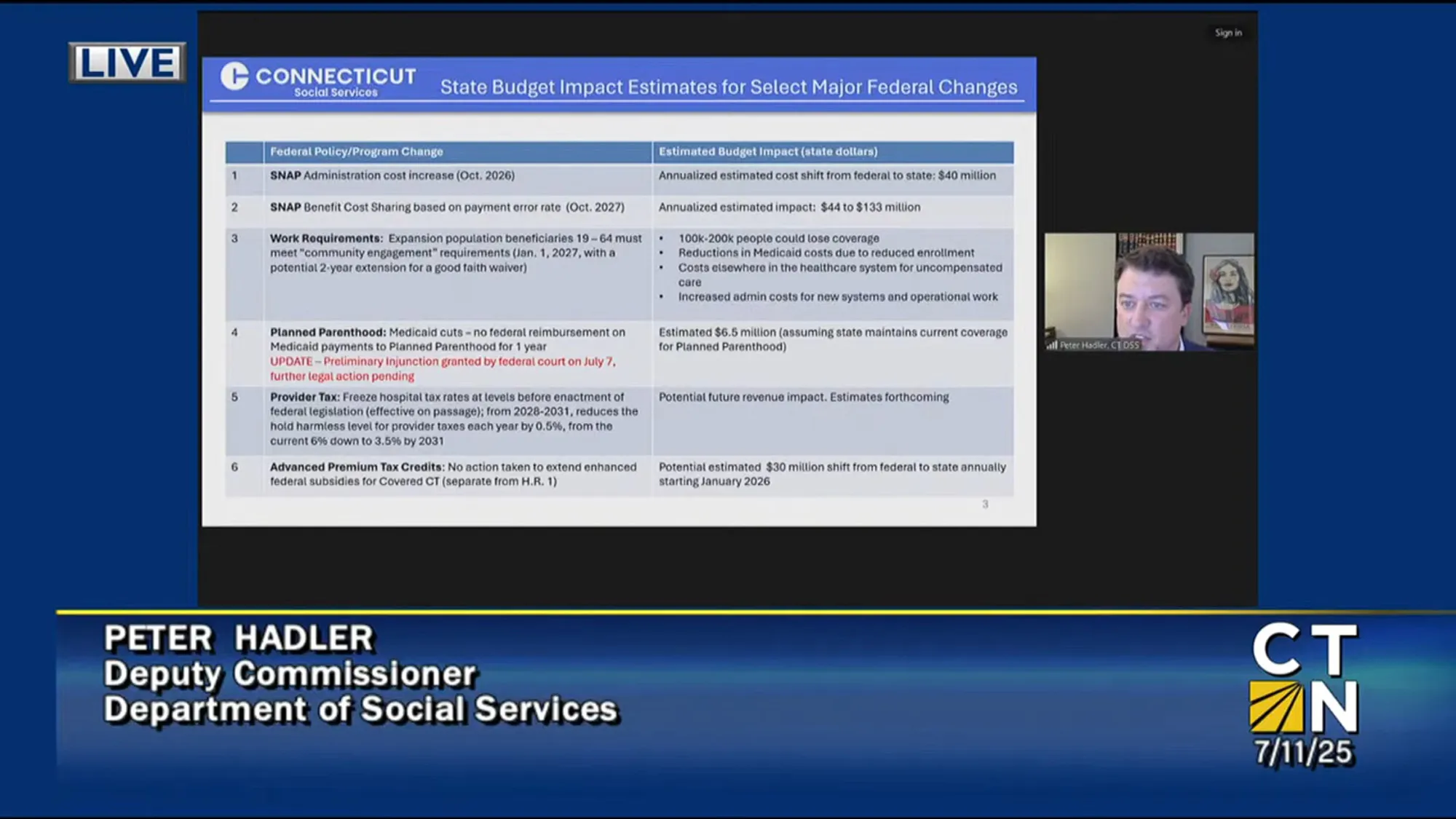
with all of this new property tax revenue coming in, I hope the town council will lower our taxes or cut their spending but knowing them they will probably see the influx of cash as an excuse to create new programs and mandates.
Given the town’s track record this project will be approved no matter what residents of the surrounding neighborhoods say about it.
Currently you can barely walk on the public sidewalks because they are taken over by the restaurants. I defy anyone in a wheelchair to navigate LaSalle end to end.
There is a saying in gardening: nature abhors a vacuum, and it seems the governmental leaders in West Hartford feel the same way. They are determined to develop every last square, empty inch in this town, and it is sad. I’ve lived here 31 years, never saw a bear in 30 years, and in the past few weeks, I’ve had one come through my yard 3 times. They are being squeezed out by the dense development. It’s nice to have blank spaces as a way to rest the eyes, but all certain people see are $$$ signs, I guess, from throwing up multi-story buildings with the token few “working people” apartments thrown in.
Please tell us all HOW MUCH PUBLIC MONIES WILL BE THROWN AT THE DEVELOPERS? Capitalism at its finest with SOCALISTIC $$$$$F