Historian Jeff Murray takes a look into West Hartford’s past to uncover some surprising information, stir up some memories, or reflect on how much life has changed – or hasn’t changed at all. Enjoy this week’s ‘From West Hartford’s Archives’ …
By Jeff Murray
Conard High School was named after Frederick U. Conard, who was chairman of the Board of Education when the plans for the school were approved in 1954. A World War I veteran, he was also president of Niles-Bement-Pond Company, a metalworking and tooling company that owned Pratt & Whitney Tooling.
Born in Brooklyn, NY, Conard worked as an engineer in New Jersey until his service in the war with the 1st Regiment, Chemical Warfare Division in France. His military involvement continued until his resignation from the active reserve in 1939 as a lieutenant colonel. His subsequent work with the Underwood Computing Machine Company after the war laid the foundation for his move to West Hartford when he was made vice president of Underwood Elliott Fisher in 1935 after a stretch of consolidation.
Conard was appointed to the Board of Education in 1946 and the years he served were marked by a massive expansion during the town’s postwar baby boom years. The explosion of the population had made it clear that the one high school (Hall High School on South Main Street) was not sufficient for the needs of the town. In March 1954, it was recommended that rather than further remodel Hall (or endlessly add to it), the town should build anew. That month, plans for a new school were approved by the school board, two days before Frederick Conard died of a heart attack at his home. It was therefore named in his honor.
It’s easy to look at the long stretch of Beechwood Road’s 1950s housing and assume that it was all developed that way due to the high school. However, the original developer of that land envisioned a whole grid of streets that never materialized until decades later.
To fully appreciate where Conard High School came from, you have to know who James F. Ryan was. In 1920, he bought the longtime estate of the late Charles Boswell (1802-1884), a wealthy farmer. Boswell had made a fortune as a wholesale grocer and banker in Norwich and moved to West Hartford before the Civil War, at which point his interest turned towards philanthropy, especially in education. He funded many colleges out west, including Washburn College in Topeka, Kansas. The farm he bought and lived on with his wife and son (also Charles Boswell, who died as a sophomore at Yale from typhoid fever) was on this stretch of South Main Street. The farm was later inherited by his stepson, Charles C. Stearns, a college professor and missionary based in Turkey. In retrospect, it seems quite fitting that the farm of a wealthy philanthropist funding schools and then a professor would become the site of one of our high schools, even if it wasn’t planned that way.
When James Ryan bought this estate in 1920, he developed plans for a residential tract named West Hartford Manor. It lay dormant for a few years, but like a good salesman, Ryan capitalized on a golden opportunity unfolding in the Center. In 1923, there were five houses at the corner of South Main Street and Memorial Road that stood in the way of the proposed Hall High School (now the Town Hall) and in order to avoid tearing them down, then Town Manager Benjamin Miller put them up for sale.
James Ryan swooped in and bought them up with the intent of moving at least one of them to his real estate tract at Beechwood Road. A heated debate erupted as the town council bickered over whether the town manager even had the authority to sell the houses without greater approval. Permit application in hand, an injunction looming, and the house up on wooden runners ready to be moved south, Ryan awaited the decision of the town council. By a 7-6 vote, the permit was granted and the move went ahead. Ryan moved the other houses to Raymond Road and Burr Street.
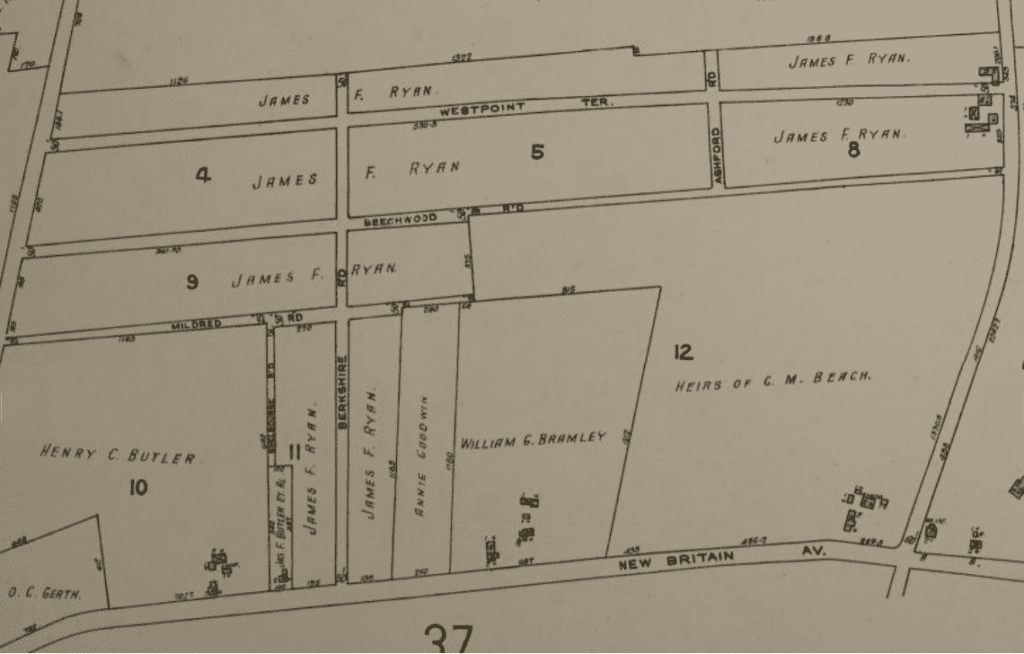
1923 map of West Hartford – James F. Ryan planned for Beechwood Road and Westpoint Terrace to stretch across to Ridgewood Road. Only the entrances from South Main Street were laid out in the 1920s.
What followed was the rapid development of several new houses along South Main Street at the entrances of Beechwood Road and Westpoint Terrace, which ended at a large piece of swampy land just west. This swampy land probably played a factor in the streets not being developed west to Ridgewood Road as Ryan initially planned.
West Hartford Manor, while now incomplete, would remain his first development in town. In 1926, he bought up land on South Highland Street for houses and in 1927, he moved on to a 17-acre tract on the east side of South Main Street further north, which became the Webster Hill neighborhood (including Webster Hill Boulevard and its side streets). By the following year, he took over the Quaker Lane Heights tract on South Quaker Lane, which included Crocker Avenue, Clarendon Avenue, Dartmouth Avenue, and Exeter Avenue (and half of the lots were sold by just the end of 1928!).
Ryan and his family retained the connection to this first development though, living at 20 Westpoint Terrace since its construction in 1933. He shows up in newspaper clippings for two decades, selling off individual lots from South Main Street to Ridgewood Road over the years. Westpoint Terrace was further developed starting in 1949 with his help.
Indeed, when the town acquired the land for Conard in 1954, it was from Ryan. That October, as talks began by planners on traffic logistics, Ryan’s lawyer appeared and instead of proposing a solution, he claimed that some of the land the town was planning to build on actually wasn’t owned by them at all, baffling the commission. Fortunately, this hiccup and a few others were resolved by the following year and work continued from plans of architect Richard Butterfield.
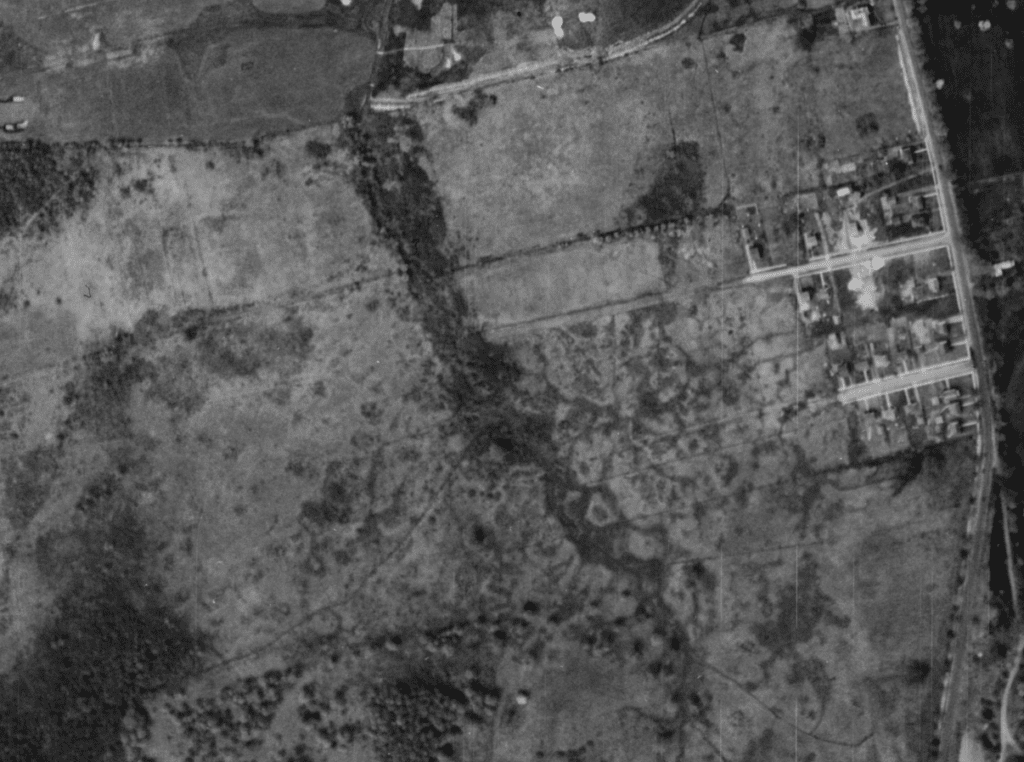
Aerial view of the land in 1934 showing the dead-end streets of Beechwood Road and Westpoint Terrace
When it finally opened in 1957, the original school grounds were quite different from today’s. The track was located right at the corner of Beechwood Road and Ashford Road (I was surprised to learn that Ashford Road was originally named in James Ryan’s 1920 plans for West Hartford Manor; I actually thought it was invented in conjunction with Conard). In addition, the area where the tennis courts are now was originally just an extension of the parking lot.
During 1954, 3,000 people petitioned for a swimming pool at the school, but it was rejected on the grounds that “swimming is not a part of [the curriculum].”
By the mid-1960s, a baseball field was laid out on the grounds of today’s track.

Another view of Conard High School in its original form. Courtesy of Noah Webster House & West Hartford Historical Society
The transition of the old school grounds to the current one can be traced to the fall of 1978 though when a number of changes were made to the athletic fields. The football field and track were moved from the corner of the property – partly due to drainage issues (a reminder that you can build a school on a swamp but traces remain). The other reason was the passing of Title IX, which required schools to provide equal athletic facilities to both boys and girls. The area adjacent to Ashford Road was therefore made into practice fields for softball, field hockey, and lacrosse. Tennis courts were carved out of the west end of the parking lot. The baseball fields were added to and re-arranged to be at the northern edge of the property.
Finally, in 1998, the school was renovated and the addition of a larger entrance on the west side, a math wing, a new library, and a new gym helped continue the journey.
There is a certain unchanging core to this school and what is around it. It stands on land that housed Boswell’s philanthropic visions and it essentially completed James Ryan’s unfinished real estate project in the middle of a wooded wetland. Old maps and aerial photos seem to tell the future – that Conard High School was destined to be in the middle of it. Of course, it wasn’t destined or inevitable. It was relentlessly pushed for in an era of population growth that desperately needed new schools and had enough land to accomplish that.
But it’s nice to be poetic, especially with our schools, so maybe there’s a deeper truth here: our needs constantly evolve, but the land we have is finite and forces us to build upon the foundations laid by those who came before us. Reshaping what is around us is just as much a tribute to our history as keeping it the same.
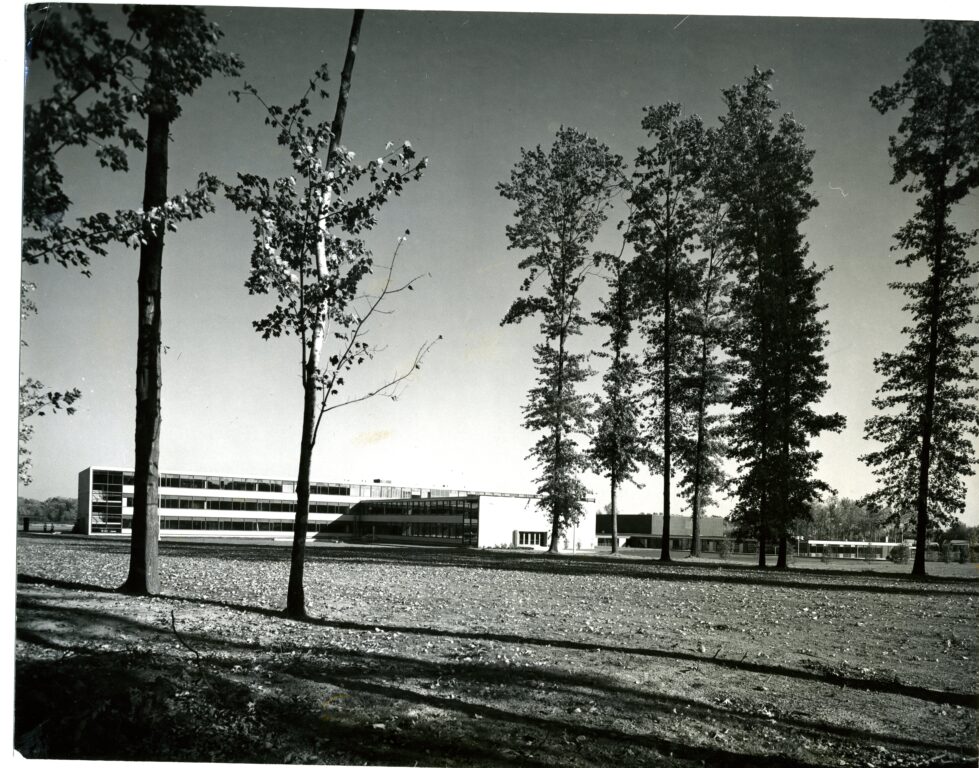
Conard High School in its original form. Courtesy of Noah Webster House & West Hartford Historical Society
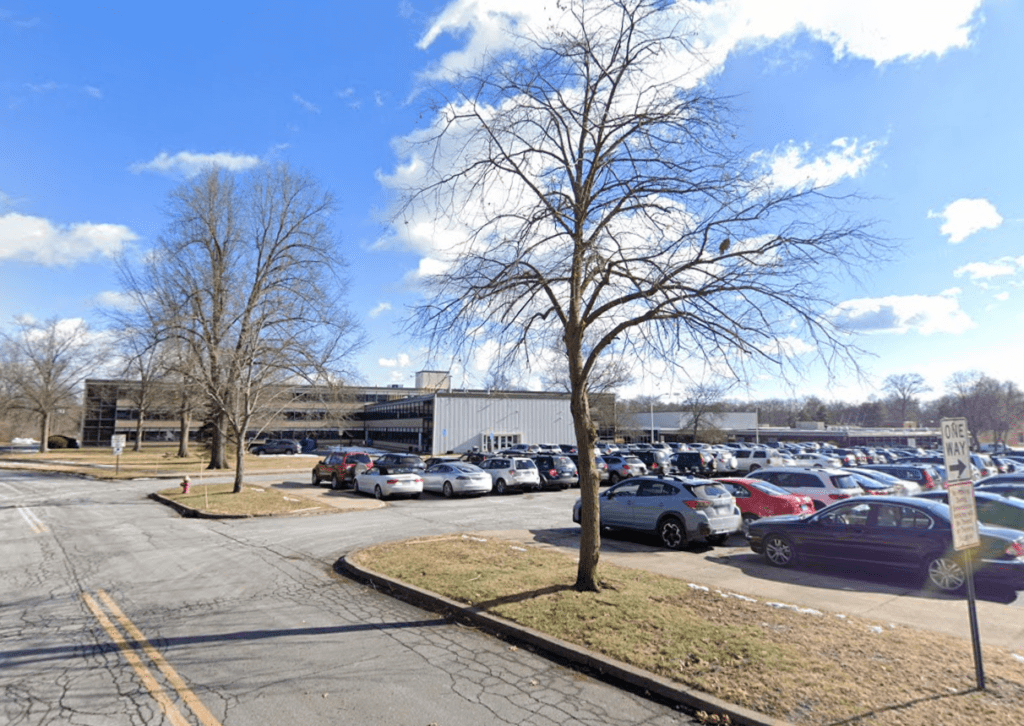
Current view of Conard High School. Google Street view
Jeff Murray was born and raised in West Hartford and has been involved with the Noah Webster House & West Hartford Historical Society since 2011 when he was a high school student and won the Meyer Prize for his essay on local history. Jeff routinely volunteers as local history researcher uncovering information for numerous museum programs such as the West Hartford House Tour and West Hartford Hauntings. Jeff works as a data analyst at Pratt & Whitney.
Like what you see here? Click here to subscribe to We-Ha’s newsletter so you’ll always be in the know about what’s happening in West Hartford! Click the blue button below to become a supporter of We-Ha.com and our efforts to continue producing quality journalism.

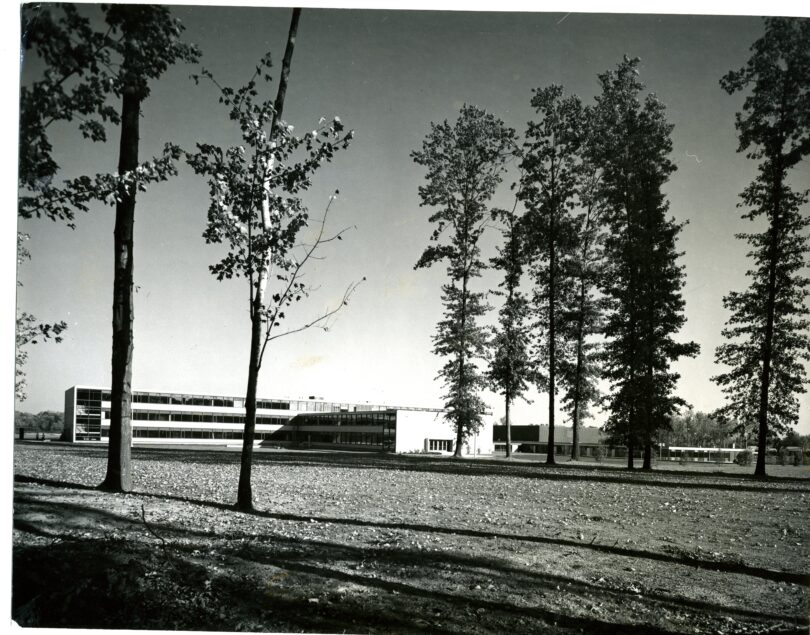



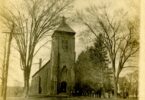



Thank=you for this, and thank you for the poetic philosophy. I lovely read.