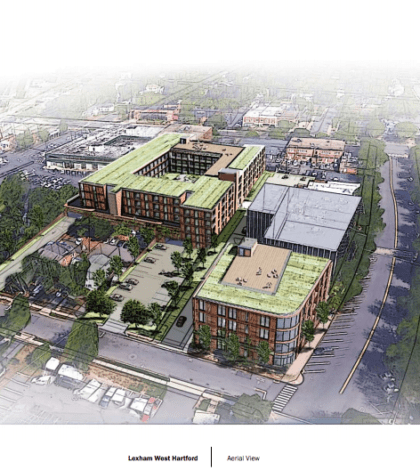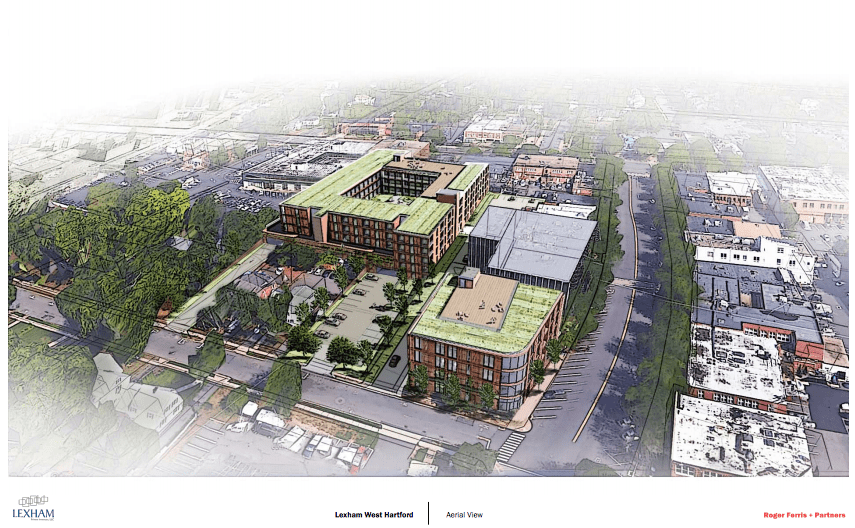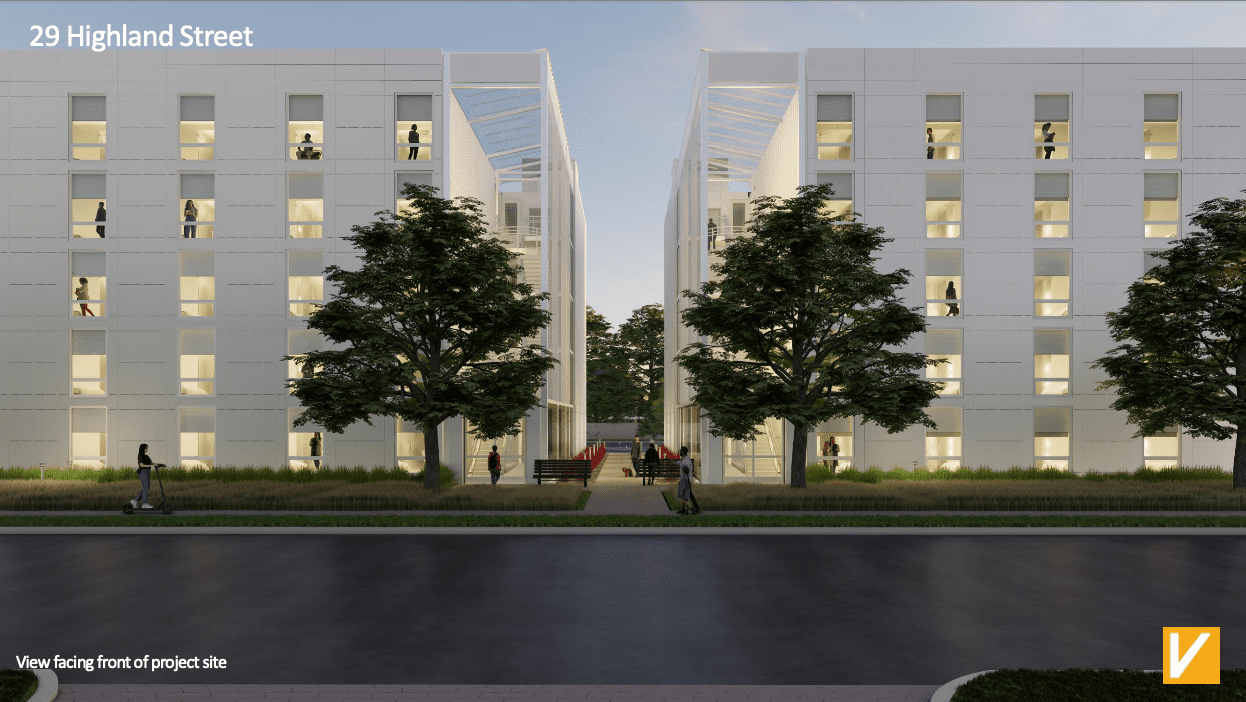Investor To Propose Residential Development for West Hartford Center

Audio By Carbonatix

A rendering of two residential buildings that Lexham will propose if the West Hartford Town Council passes a zoning ordinance change. Courtesy image
An existing property owner hopes to build a new residential development in West Hartford Center, but before that happens the Town Council will hold a public hearing and vote on an amendment of a zoning ordinance allowing for increased ‘floor area ratio’ in zone BC.

A rendering of two residential buildings that Lexham will propose if the West Hartford Town Council passes a zoning ordinance change. Courtesy image
By Ronni Newton
An investor that already has a major stake in West Hartford Center is interested in adding another key element to the neighborhood – a moderately-sized residential development.
Lexham Private Investors LLC already owns a large number of commercial properties in town, including West Hartford Center’s 65 LaSalle Rd. (Webster Bank, Becker’s Jewelers); 25-55 LaSalle (Ávert, McLadden’s, future Noble & Co., Central Optica); and 1001 Farmington Ave. (Scottrade and Optimal Wellness), as well as other buildings on Farmington Avenue, North Main Street, South Main Street, and New Britain Avenue.
Lexham also owns about three acres of land, currently occupied by parking lots, behind the buildings on LaSalle and 1001 Farmington Avenue. Managing Principal Marc Lewis believes those lots would be ideal for premier residential development.
“West Hartford has become more of a work-play environment – a center for Hartford County,” said Lewis. “But it’s not easy for merchants and retailers to make a good living. There’s a need for more people to live in town,” he said.
Lewis said he particularly hopes to attract young single people and couples, as well as empty nesters, who want to rent in a safe, walkable location. He said that the most successful aspect of West Hartford’s Blue Back Square is the residential piece, with long waiting lists for apartments and fully-occupied condominium units. Smaller new residential developments at 24 North Main and 11 South Main have also been very well-received.
“With our land, residential development on a moderate level is a great fit,” Lewis said. “Right now it’s just ugly,” he said.
Residential occupancy would benefit merchants and would add value to what is essentially wasted space, Lewis said. The parking spaces, now used primarily by owners and employees of businesses in the LaSalle Road and Farmington Avenue businesses, would not disappear but would be replaced by garage parking in the larger of the two residential buildings.
The two buildings combined would accommodate about 85 apartments, mostly one-bedroom, Lewis said. Residents would be able to walk to stores, to restaurants, to work. They would have residential garage parking provided in the new development, and would not put additional stress on West Hartford Center’s existing parking capacity.
Lexham will have to submit plans for a Special Development District in order to begin the residential development, but can’t do that until the Town Council holds a public hearing and, Lewis hopes, approves a zoning ordinance amendment allowing for “floor area ratio” (FAR) to be increased to 1.5 in zone BC. FAR is the ratio of a building’s area to the size of the piece of land that it’s on.
Lexham has submitted the requested amendment directly, rather than waiting for the town to do it, something Town Manager Ron Van Winkle said is rare.
After several public hearings earlier this year, on April 25 the Town Council withdrew a proposal to increase density in zone BC, which primarily includes West Hartford Center but also several other locations throughout town. That ordinance change was much more extensive than what Lexham is proposing, and among proposed changes were increasing FAR to 1.75 and allowing for five-story buildings in the BC district.
The current zoning ordinance limits FAR to 1.25, but many West Hartford Center buildings, constructed prior to the creation of the ordinance, have a much greater FAR.
Lewis has addressed a letter to residents living near the Center, and has provided a copy of the proposed ordinance (both reproduced below) as well as a rendering of the type of residential development Lexham would like to construct. The project wouldn’t even need a change all the way to 1.5, Lewis said, but they wanted to be safe with the proposal. They are not requesting any changes to height restrictions.
The green-roofed buildings in the rendering represent what Lexham plans to propose if the zoning ordinance is approved. The buildings would be four stories – the same height as the existing Webster Bank building. The structure that would replace the current Webster Bank parking lot would have commercial and retail occupancy on the ground floor (not a restaurant, Lewis said), with three stories of one-bedroom apartments above for a total of 12-15 units. One of the occupants would be McKenna Orthodontics, because included in the plan would be demolition of McKenna’s existing building, the white house at 8 Arapahoe. That area would become a surface parking lot for Webster Bank, McKenna, and other tenant customers.
The larger of the two residential buildings would be built in a space that really isn’t visible from the street right now. It would include about 70 units, of which eight to ten would be two-bedrooms with the remainder one-bedroom apartments. Two levels of parking, one of which would be below ground, would accommodate residents as well as 100 percent of the parking spaces that currently exist on the site.
The alleyway between Becker’s Jewelers and the soon-to-open Noble & Co. would become a beautiful pedestrian walkway, Lewis said. “We need to balance the town back to LaSalle and create walkways,” he said.
The development will “create tremendous synergistic commerce,” said Lewis. There will be no strain on street-level parking, and the project will be of enormous economic development to the town. Lewis said the estimated investment in just the buildings is $40 to $50 million.
Lewis said his goal is to be transparent with neighbors and others in town, and that’s why he is releasing the project details even before the zoning ordinance has been considered. The Town Council will hold a public hearing on Sept. 27, at 6:30 p.m. “People are going to know what’s coming,” Lewis said.
Director of Community Services Mark McGovern said that while Lexham’s zoning amendment is not as broad as what was proposed several months ago, he can’t predict how the Town Council will vote. Council members are currently unable to comment outside of the public hearing.
If passed, the zoning amendment will apply to any applications for Special Development Districts in zone BC, not just to Lexham’s planned development.
“We’re always interested in seeing major investment. It’s exciting bringing new residents to the Center, and new residents would also mean new customers for our businesses. It’s a positive opportunity for us to consider,” McGovern said.
If approved, Lewis said that Lexham would like to begin construction by the middle of 2017.
Like what you see here? Click here to subscribe to We-Ha’s newsletter so you’ll always be in the know about what’s happening in West Hartford!
 Loading...
Loading...  Loading...
Loading... 



[…] Investor To Propose Residential Development for West Hartford Center […]
I dont know many empty nesters that want a 1 bedroom. This eliminates visiting grandchildren, out of town friends etc. Even most of the 55+ communities build with multiple bedrooms. Families that might want to try a lifestyle like this close to the center are also excluded in this plan. These “young professionals” that are so sought after also are not solely looking for solitary living, just look at how quick they grab up the rental houses around the center vs the plentiful 1 bedrooms high rises that already line Farmington Ave. 1 bedrooms are cheaper to build and equates more rent overall. More bang for the developers buck. I urge WH to consider the long term of building so many 1 bedrooms apartments in the middle of center. This will exclude families right off the bat as well as most boomers and even a lot of millennials who might want to split the rent! The type of community we want to build for the long term needs to be thoughtfully considered before this moves forward.
I agree with the comment above. I think the development should be primarily two-bedroom units, with a few other sizes for more options. I think building mostly one bedroom units would translate into higher turnover because people would be moving on to more space.
Concur with Camus about empty-nesters. A one-bedroom is hardly appealing to those of us who might actually want to have a life that includes our families, friends. Too many one-bedroom apts will limit the appeal of the residences. Also, how congested do we want to make what is already a very congested area – parking is difficult, pedestrians nearly get mowed down trying to cross streets as NO ONE obeys the rules re: pedestrians in crosswalks. It would be more appealing to do some townhouses (e.g., like in Philly or Alexandria) – fewer abodes, more aesthetically appealing, not as high. We don’t want to lose the natural daylight. The streets aren’t all that wide and even raising the height of buildings by one story will cut off natural light to our stores and restaurants. I am not anxious for this degree of intensive development in the Center and hope the Town Council will concur. There are other parts of town that might be considered, too, as we seek to invite others to reside in our community, where building isn’t as congested. Just because this developer owns property in the Center doesn’t mean we should hand over the keys to the city and let it become even more difficult to navigate around the core of the town than it already is.
I agree with Camus, why all 1 bedroom? Having a multitude of options will encourage a diverse make up of residents in that particular building and eventually all around the center.
I do appreciate the developer notifying everyone in advance.
There is no shortage of walkable housing in West Hartford. If walkability was so important to people, we would see people leaving their cars at home. If you have to live IN the center for it to be walkable, then walkability is not the issue. This will bring far more cars to the center than pedestrians.
It’s interesting to see former council member Coursey advocating for this. I am still waiting for my big tax cut from Blue Back Square.
This development is the next step in the easily predicted development creep that started with BBS. While I agree that the parking lots are ugly, the developer should have enough creativity to do something more in keeping with the surrounding neighborhoods.
Also, I wouldn’t be surprised to see the 1-bedroom premise evaporate once the plan is underway. Has anyone skated on the BBS rink? Enjoyed the open space on Raymond Rd.? One bedroom units will keep concerns about school budgets out of the argument while the ordinance is under consideration.
If the Town Council truly wants to enhance walkability in the center, plunking 70-120 more cars in the center is the wrong way to go about it.
What retail will be left? Lots of bars and restaurants but no stores for shopping- sad but true. I think there should be more focus on the business community and retail, not on housing, bars and restaurants
Great proposal. Parking lots are wasted space and in-fill development is smart from environmental, transportation and live/work perspectives.
Parking lots aren’t wasted space they serve a purpose. Where are the cars that currently use them going to go? These cars belong to people who work, shop, dine or have business in the center offices. The one by Webster Bank is so busy they have a guard there to insure those who park there have business in the building. There are three new restaurants slated for the same block the workers at those restaurants will need additional places to park as will the diners they will bring in. There was mention of the developers having to include parking as part of the plan. If it is like the recent development of the Masonic Temple on South Main there are 25 apartment units and 25 parking spaces in the garage. That would leave many workers and customers on a quest for parking. Where would they go the neighborhoods surrounding the Center? All together possible.
Totally agree with the comments about 1-bedroom units. Many of the targeted young professionals can work from home and want a home office. And for those empty nesters (and I am one who happens to already own in a Center neighborhood) – I would never buy a one-bedroom unit – not enough space for kids coming home, visitors, etc. Just because Webster Bank is 4 stories doesn’t mean that everything should be – all the surrounding buildings are smaller. I wouldn’t want to see anything over 3 stories built in the Center.
Agree with many of the comments re: 1-bedroom limitations and their lack of desirability, reduced parking, increased traffic, rentals create transient residence with short term interest in the center,etc. Most importantly, what is the GRAND PLAN for the character of the Center? Why not condominiums for a bit more resident commitment, townhouses, etc.?
We currently have parking issues, high traffic in residential areas around the center, speeding,DUI issues, noise from restaurant music, crowds and ‘after hours’ activities on the streets and parking lots in the Center,etc. There are big issues swept under the rug to respond to one request. Let’s get the broad issues out in the open and engage more participation in developing our stately against which developers can better construct their plans/proposals in line with the community needs as opposed to their desires.
Current Center area residents pay higher taxes but have limited parking due to meters, double side parking (impairs passage of emergency vehicles and complaints are deflected by city officials, parking regulations not regularly enforced), high traffic, noise and inebriated patrons of the numerous bars who abuse residential neighborhoods.
I have tried to keep an open mind about all West Hartford development, including BBS, but do not see any real advantages to residents of West Hartford regarding the Lexham proposed FAR change. Especially for those of us who live quite near the center. It troubles me that as residential taxes increase and services to residents decrease, business interests want more and more changes from the town to benefit their bottom line. From the residential viewpoingt, this proposall to change the FAR will not benefit those of us who own homes vice businesses. There is already far too great a pressure on side street parking near the center, especially along Clifton, Arundel and Brunswick, the most direct sidestreets to the Farmington Ave side of downtown. This proposal will eliminate existing downtown parking forcing visitors and business employees to drive around the center looking for this type of parking even more than now – which is already a significant problem. And, I agree with comments regarding the fact that the town does not enforce current parking limitations. The Lexham proposed development will make things worse.
Why would current homeowners support such a proposal? I oppose this change, not from a “not in my backyard” perspective but from an appreciation of planned growth vice this proposed change to allow a narrow business interest to prosper. These people are looking to make money, they are investors looking to maximize the return on their properties. They are quite open about that. And, I have no problem with that as long as those changes benefit residents, other businesses and those visiting the town. But, I see only downside to this proposed regulation change for our community given the obvious exisiting congestion issues in the downtown area. And, what investment in the community would those living in single bedroom apartments have? Sorry, I see no reason to support a change in regulations that have been reasonably limiting such intensive developments which would negatively affect the character of our downtown area and the quality of life in nearby neighborhoods.
[…] Lexham West Hartford Owner, LLC submitted the request in August to amend the existing ordinance to …. The increased FAR would be required for a project the company would like to build, a moderately-sized residential development – two four-story buildings with total of approximately 85 apartment units, retail/commercial space, and parking to West Hartford Center – on land it already owns. Current zoning regulations allow for four-story structures in zone BC. […]
[…] stemmed from a discussions with residents of the area southwest of the Center following the Council’s discussion in the fall of 2016 of a “Resolution Concerning Zoning in the Central Business […]
[…] parking stemmed from discussions with residents of the area southwest of the Center following the Council’s discussion in the fall of 2016 of a “Resolution Concerning Zoning in the Central Business […]