Many Questions Remain as West Hartford Design Review Advisory Committee Reviews Plans for Former UConn Property

Audio By Carbonatix
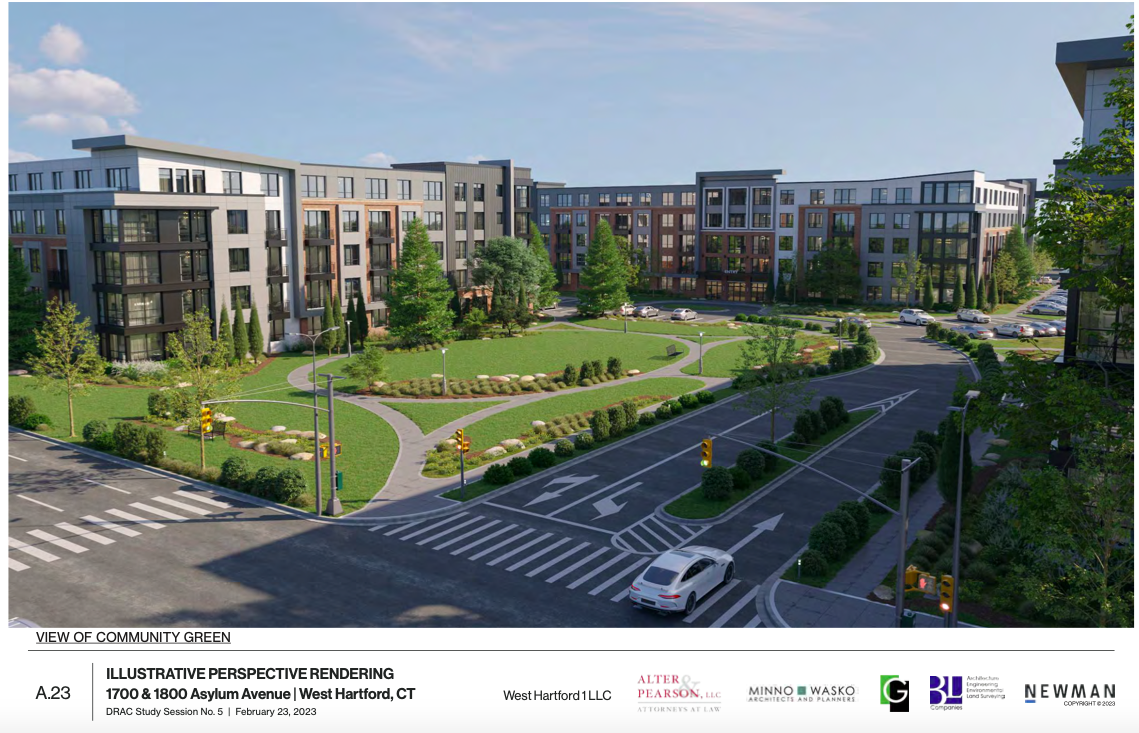
Rendering of a community green on the east side of Trout Brook Drive, to become part of Oakwood Park. Screenshot of West Hartford 1 LLC submitted plans on Town of West Hartford website.
The neighborhood village the developer is envisioning for the former UConn campus in West Hartford will be called Oakwood Park.
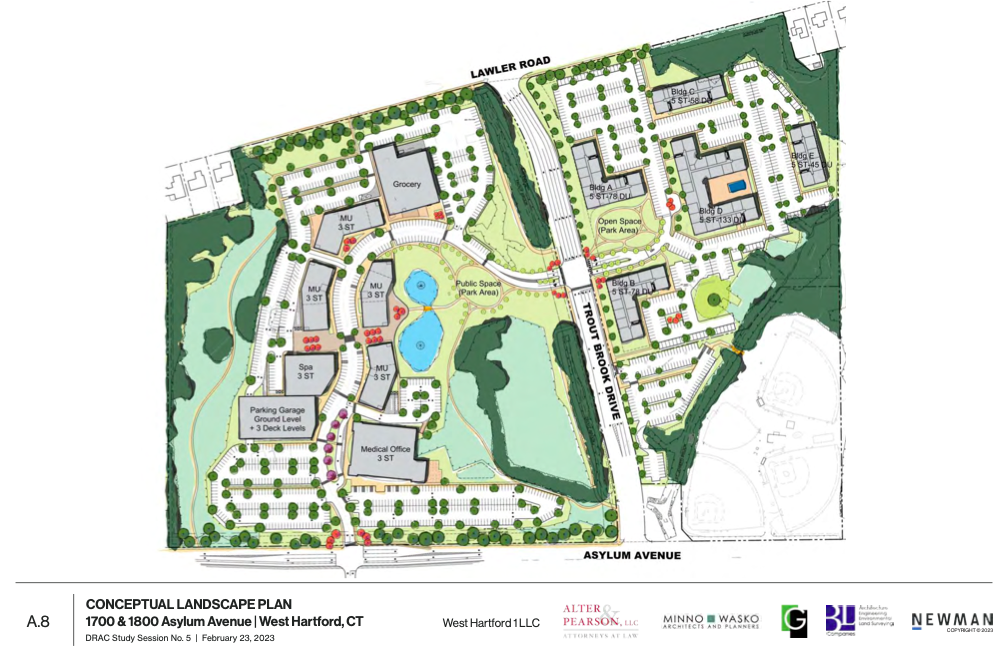
Overall proposed schematic of buildings and landscaping plans. Screenshot of West Hartford 1 LLC submitted plans on Town of West Hartford website.
By Ronni Newton
West Hartford’s Design Review Advisory Committee (DRAC) has now had five informal study sessions with the developer of the former UConn campus at the corner of Asylum Avenue and Trout Brook Drive, and while the vision is taking shape, many questions remain following a review of more detailed plans last week.
“There’s a process involved with this,” West Hartford Town Planner Todd Dumais told We-Ha.com.
An application has not been formally submitted and Dumais said he expects additional informal study sessions with DRAC to continue to be held before the official application starts the clock ticking on a request for rezoning of the parcel and creation of a Special Development District, which will require public hearings and approval of the Town Council.
The property is currently zoned for single-family residential use, and a significant portion is located in a wetlands zone.
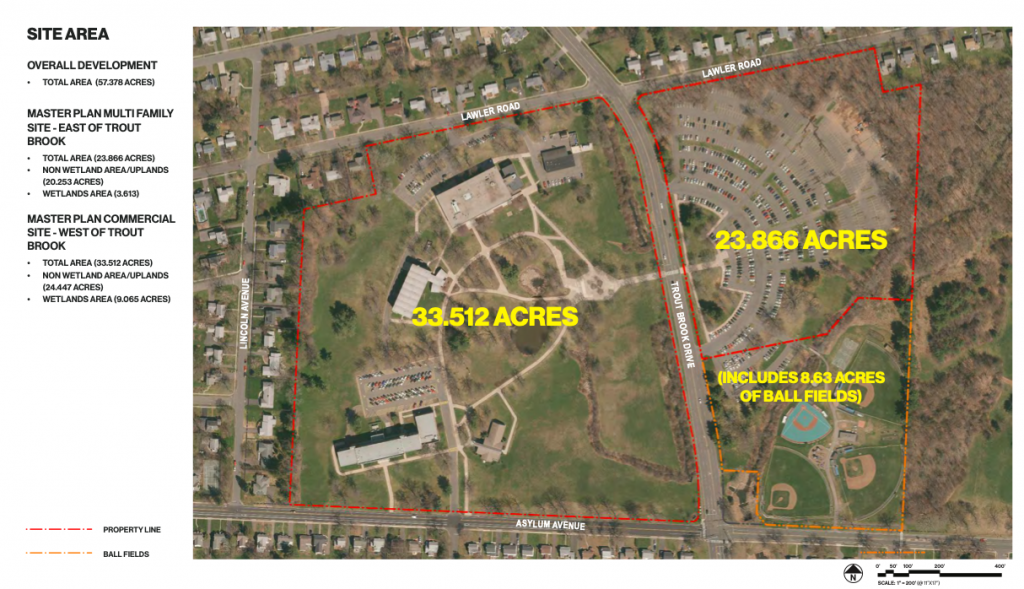
Site area. Screenshot of West Hartford 1 LLC submitted plans on Town of West Hartford website.
The plans for the 57-plus acre parcel at 1700 and 1800 Asylum Avenue most recently shared with DRAC by the West Hartford 1 team – a development group that is led by Domenic Carpionato, a private investor and a third-generation real estate developer and includes Newman Architects, BL Companies, Garden Homes, Minno & Wasko Architects and Planners, and Alter & Pearson, LLC – state that they wish to “create a neighborhood village” to include multifamily residential, boutique retailers, restaurants, a medical office, a spa, an organic neighborhood market, public use park areas including walking trails, maintenance of the ball fields, and a structured parking facility. “Preservation of the Champion White Oak Tree” is also listed as a feature of the development.
The most-recently submitted plans include total of 492 residential units, with 392 of those in five buildings, of five stories each, on the east side of the property which is exclusively residential. The remaining 100 units are planned for the upper levels of three-story mixed-use buildings being planned for the west side. The plans contemplate one- and two-bedroom units ranging size from 720 square feet to 1,400 square feet.
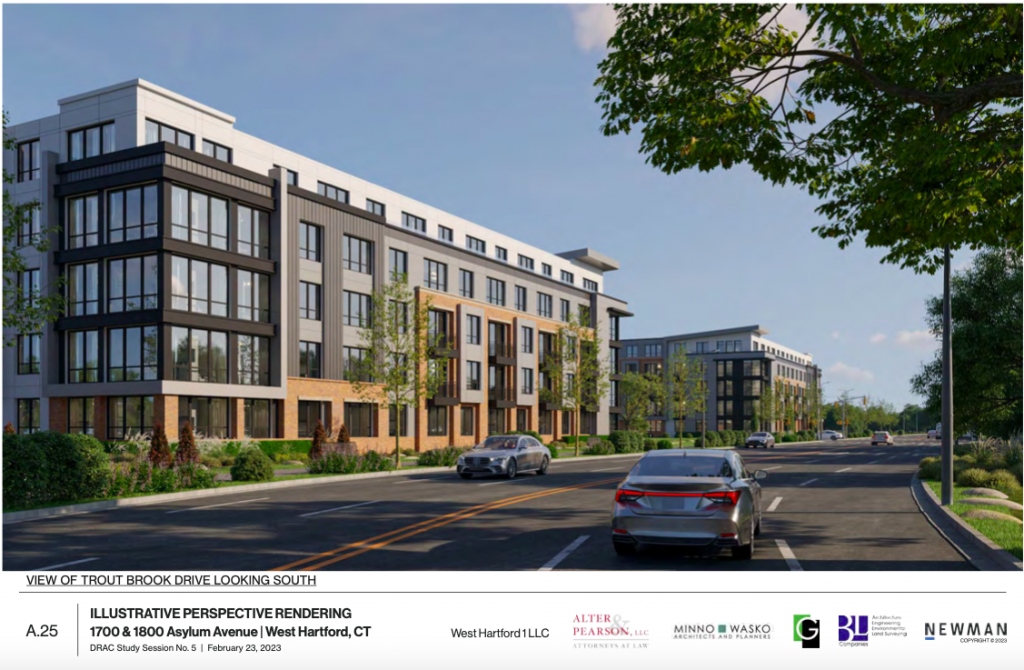
View of proposed residential development on east side of property, looking south on Trout Brook Drive. Screenshot of West Hartford 1 LLC submitted plans on Town of West Hartford website.
Public space is planned for both sides of the property, with walking trails connecting the various elements and also connecting to the Trout Brook Trail which is in the process of being completed with a terminus at Asylum Avenue.
DRAC has not yet seen design plans for the medical building, parking garage, and spa building.
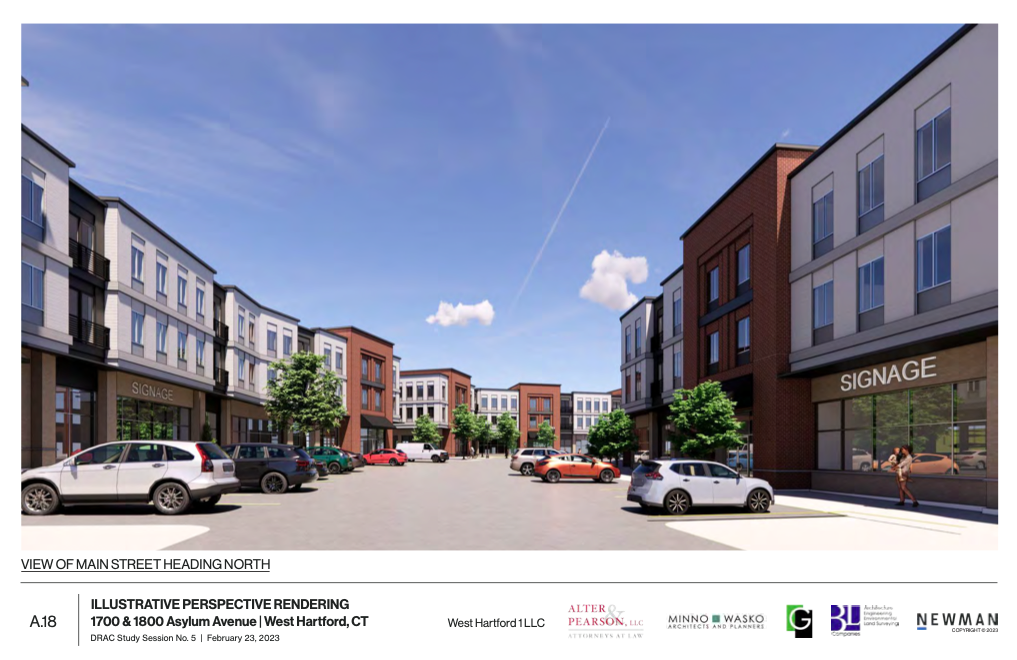
View of “Main Street” area on west side of Trout Brook Drive. Screenshot of West Hartford 1 LLC submitted plans on Town of West Hartford website.
“As our pre-development planning discussions with Town of West Hartford planning and zoning staff and the Design Review Advisory Committee have progressed, we are putting together the elements of our proposal to transform the former UConn West Hartford campus into an inviting neighborhood village of recreational, residential and retail uses we plan to call Oakwood Park,” West Hartford 1 said in a statement provided to We-Ha.com.
“We are now assembling the features that we believe will suit the campus and harmonize with the amenities that make West Hartford such a vibrant community – from Blue Back to The Center, Bishops Corner, Corbin’s Corner, Elmwood and New Park, and look forward to reaching out to our neighbors so we can share our vision and invite their thoughts,” the developer’s statement said.
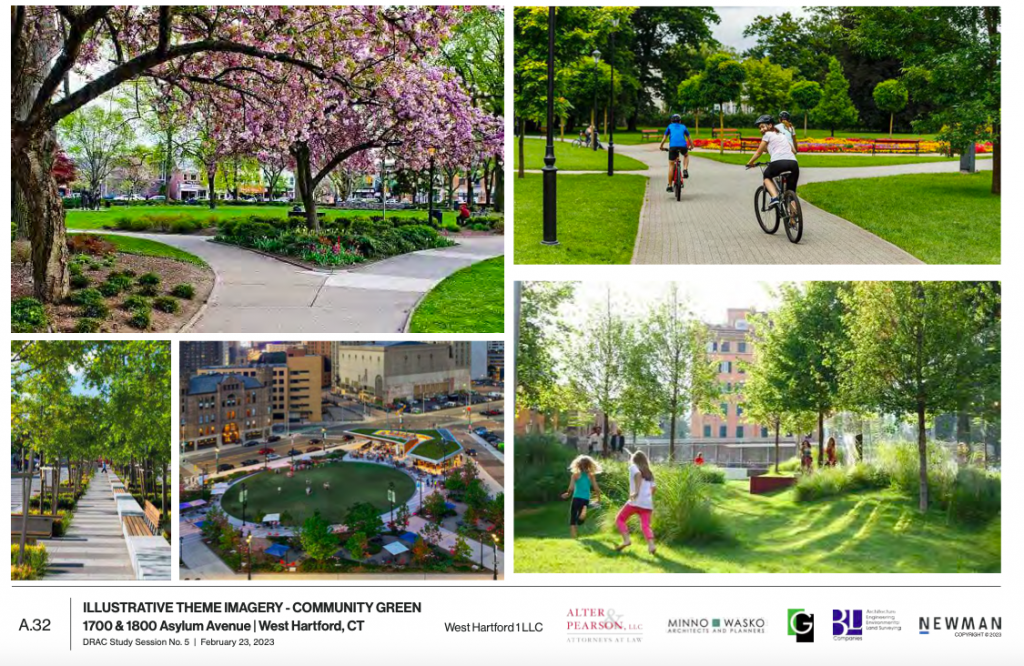
Renderings of community green space on west side of Trout Brook Drive. Screenshot of West Hartford 1 LLC submitted plans on Town of West Hartford website.
As the process of reviewing the plans continues, some of the concerns raised by DRAC members, according to draft minutes of their Feb. 23 meeting with the development team, include the amount of hardscape surface as compared to the existing campus, insufficient landscaping, and the homogeneity of the building design and façades.
DRAC member Jim Lawler expressed concern that the submitted plan “is inconsistent with the community vision for the property,” according to the minutes, and also is incompatible with the neighborhood in which it’s located.
Each of the DRAC members expressed some degree of concern about the project, Dumais said, including concern that the developer has not had a meaningful response to DRAC’s suggestions made in the five previous meetings.
“They are aware of the town’s prior visioning work,” Dumais said of the developer. He said the team has been provided the vision statement adopted by the Town Council in April 2018, which followed a community engagement process and in part calls for the redevelopment to “strike a balance between grand list growth, the protection of natural resources, and the preservation of areas for community use.”
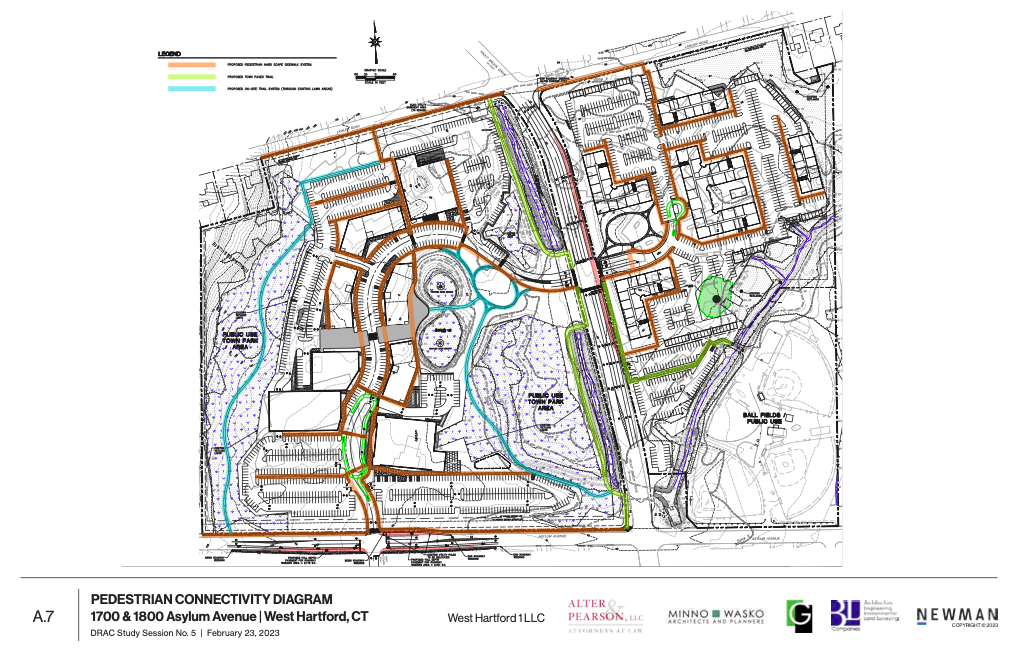
Proposed pedestrian pathways. Screenshot of West Hartford 1 LLC submitted plans on Town of West Hartford website.
Minno & Wasko joined the development team in late 2022, and is the architecture firm designing the east side of the property. Principal and project architect Michael Lawson, according to the DRAC minutes, said his firm explored West Hartford’s surrounding downtown areas, and is looking to provide a modern aesthetic while incorporating brick, with the buildings placed around the central green lawn. The minutes note that placing the buildings along Trout Brook Drive will “reinforce the proposed sense of urban place being created.”
DRAC Chair Ray Giolitto questioned that approach, and has asked the team to draw their design cues from the surrounding neighborhood. Looking at the town’s more urban areas would be an inappropriate context for this project, he noted.
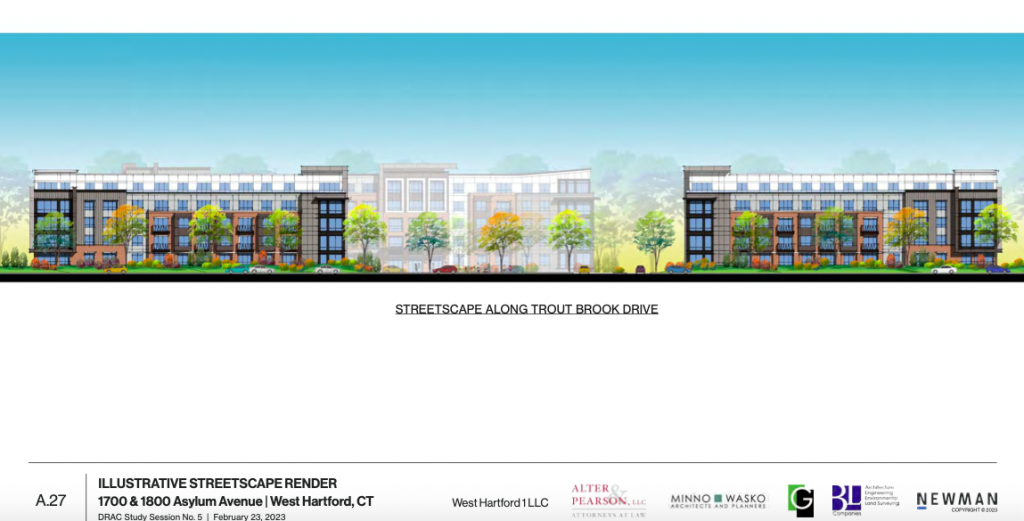
Screenshot of West Hartford 1 LLC submitted plans on Town of West Hartford website.
All other DRAC members present agreed, with some expressing concerns about the density, the five-story height of the buildings on the east side, and location of parking, the minutes reflect. Member Kimberly Parsons Whittaker said this was a “lovely plan” for a downtown, but not in this neighborhood context.
There is no limit to the number of times a developer can meet with DRAC for an information study session in advance of submitting an application. Once the application has been formally submitted, DRAC will have just one formal review of a project at which point members will vote to recommend it or not recommend it to the Town Council.
West Hartford 1 LLC finalized the purchase of the property, on an “as is” basis, from then-owner Ideanomics, for $2.75 million, on Dec. 29, 2021. Since February 2022, West Hartford 1 LLC has been permitting St. Francis Hospital employees and providers to use a significant portion of the parking lot on the east side of Trout Brook Drive as a short-term solution to an emergency situation created when the hospital’s Collins Street parking garage was abruptly closed.
The developer will be paying for the cost of remediation of environmental hazards on the site – which include polychlorinated biphenyls (PCBs) and asbestos. One of the five buildings on the former campus was demolished by Ideanomics’ contractor in 2019 as part of the remediation process, and some additional clean-up has also taken place. Demolition of all of the remaining buildings is contemplated in the plan, along with any required environmental remediation before construction can begin.
The long-vacant former UConn West Hartford campus at the corner of Trout Brook Drive and Asylum Avenue, was purchased by Ideanomics for $5.2 million in 2018 for the purpose of creating the Fintech Village global technology center – plans for which were unveiled with great fanfare in July 2019.
For information and additional background about West Hartford’s previous history with the campus, click here.
Like what you see here? Click here to subscribe to We-Ha’s newsletter so you’ll always be in the know about what’s happening in West Hartford! Click the blue button below to become a supporter of We-Ha.com and our efforts to continue producing quality journalism.


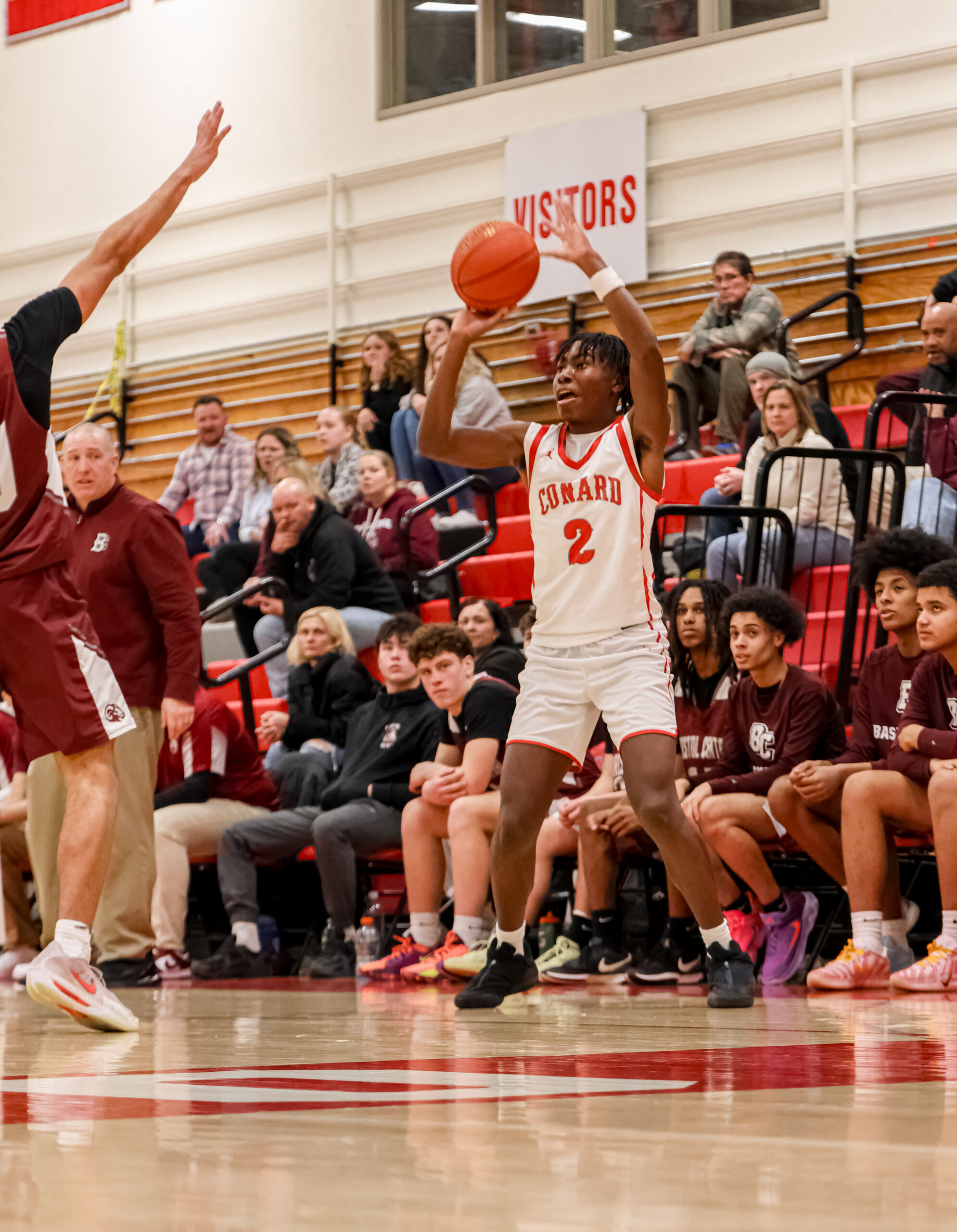

[…] The first project on the site of the former University of Connecticut campus is the WeHa.com reports […]
[…] The first project is the 57-acre site of the former University of Connecticut campus, whose owner West Hartford 1, led by investor and developer Domenic Carpionato, plans to build a 492 apartment, mixed-use “neighborhood village,” We-Ha.com reports. […]