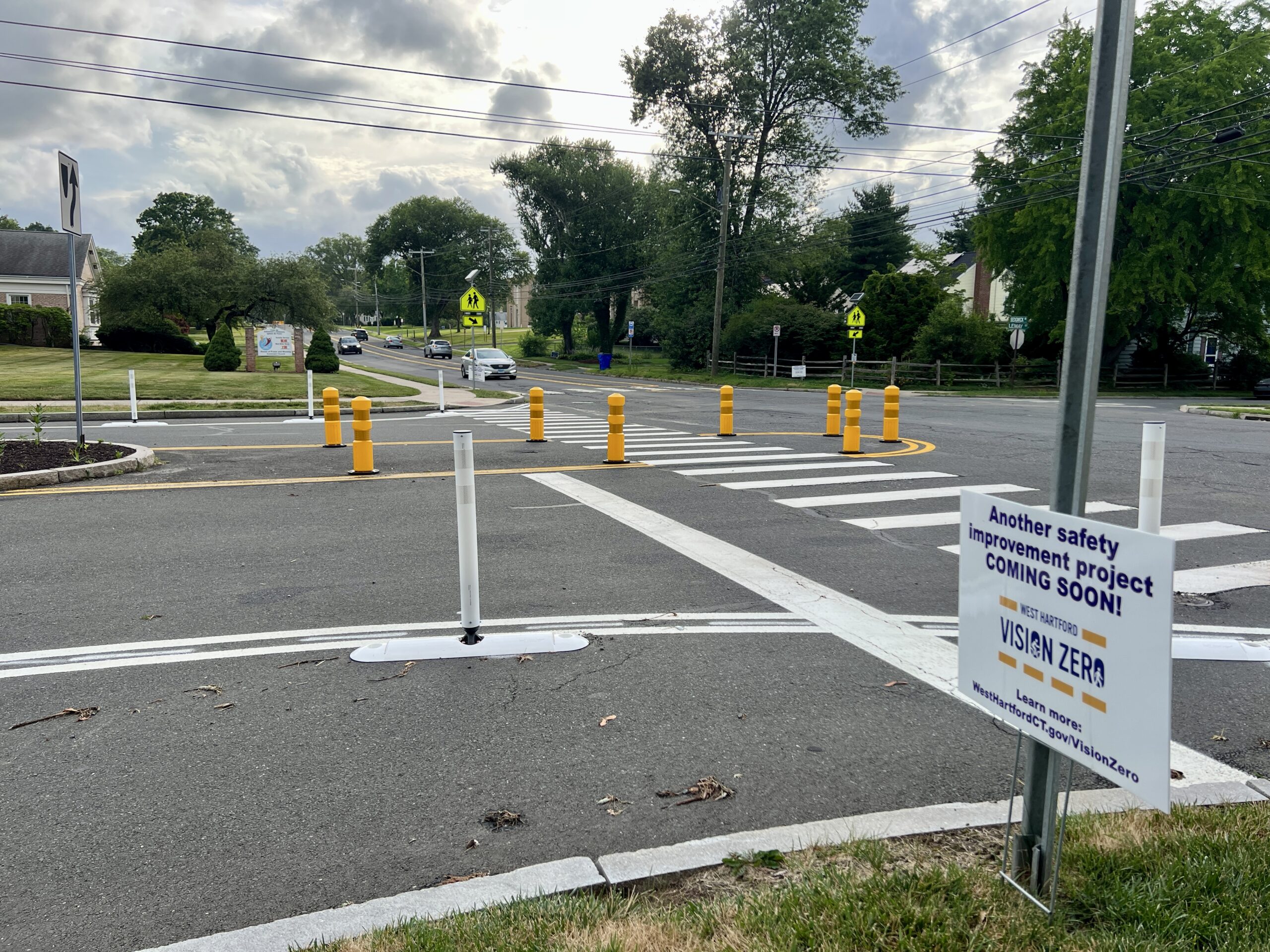Town Leaders Tour West Hartford Fellowship Housing Redevelopment Project

Audio By Carbonatix
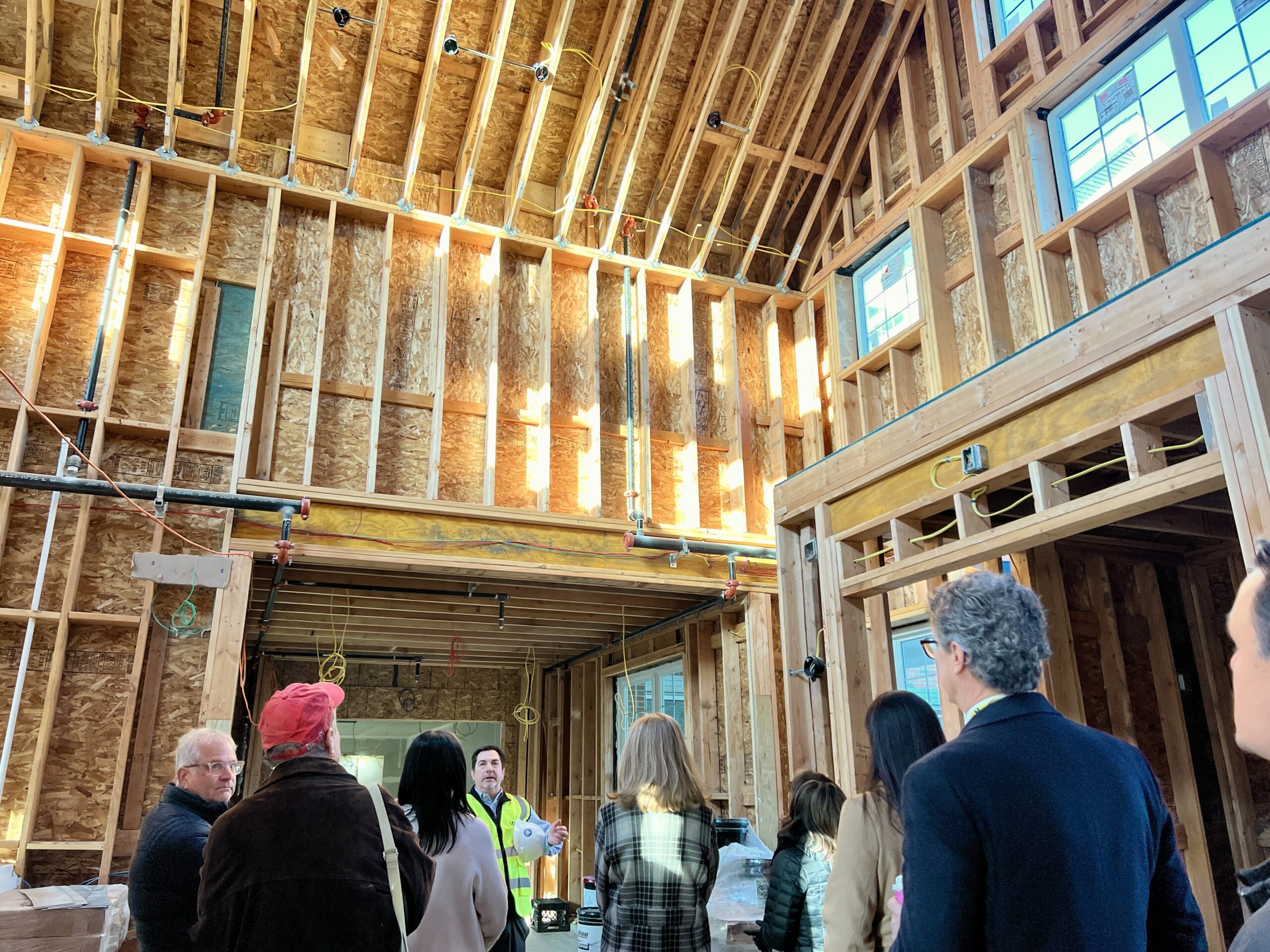
Members of the Town Council's Community Planning and Economic Development Committee, as well as other officials and staff on a tour of West Hartford Fellowship Housing with CEO Mark Garilli and other staff and board members. Photo credit: Ronni Newton
Phase 1 of the redevelopment of West Hartford Fellowship Housing is well underway, and members of the West Hartford Town Council and other town staff received a tour in late December.
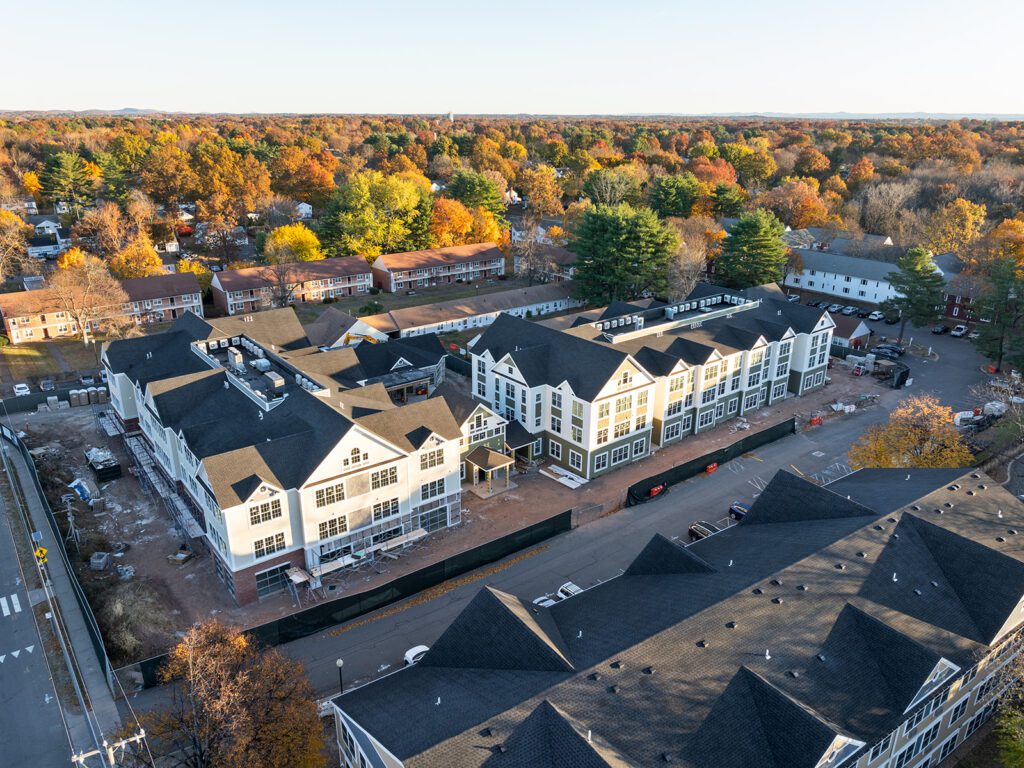
Drone photo taken in the fall of 2024 by Red Skies Photography of West Hartford Fellowship Housing construction project. Courtesy photo
By Ronni Newton
A ceremonial groundbreaking for Phase 1 of the redevelopment of West Hartford Fellowship Housing was celebrated with great fanfare in November 2023, and slightly more than a year later the level of excitement has continued to increase as the first new building on the 9-acre parcel is nearing completion. In late December, members of the Town Council’s Community Planning and Economic Development Committee, as well as other Town Council members, town staff and representatives of the police and fire departments were treated to an in-depth tour of the on-track construction project on Starkel Road in Bishops Corner.
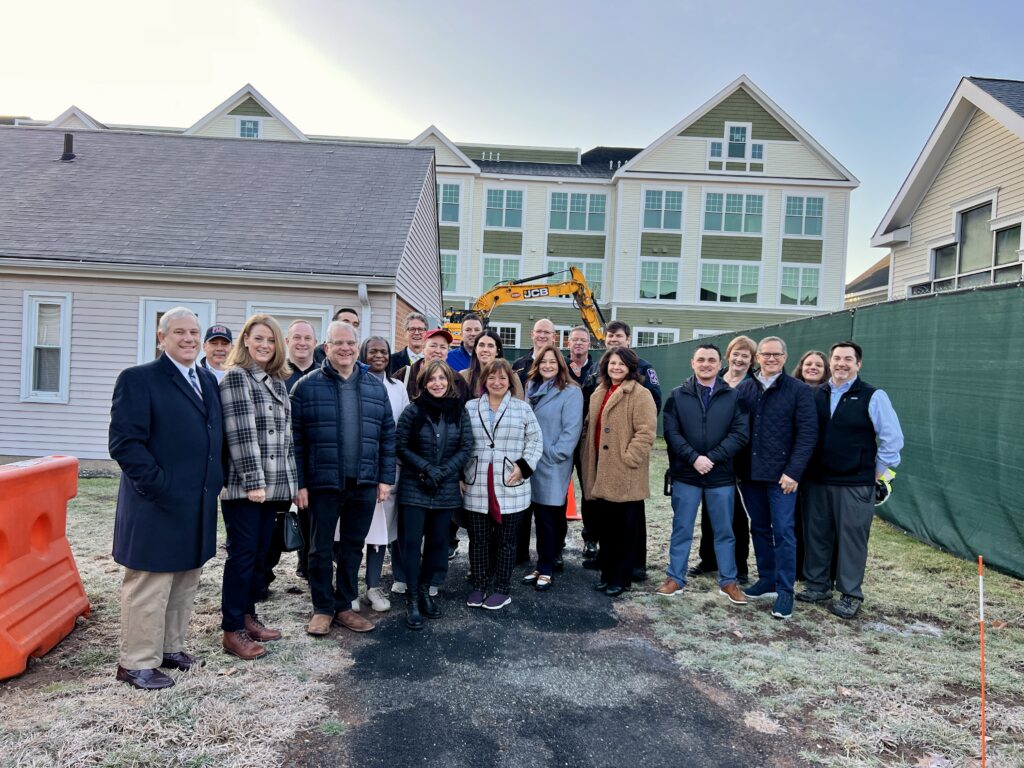
Members of the Town Council’s Community Planning and Economic Development Committee, as well as other officials and staff on a tour of West Hartford Fellowship Housing with CEO Mark Garilli and other staff and board members. Photo credit: Ronni Newton
It’s now been 11 years since the board of the nonprofit West Hartford Fellowship Housing decided to redevelop the out-of-date property – which provides affordable housing for seniors and individuals with disabilities. Many of the buildings were constructed in the early 1970s, and while the property is not intended to be assisted living, it lacks elevators and other critically important amenities.
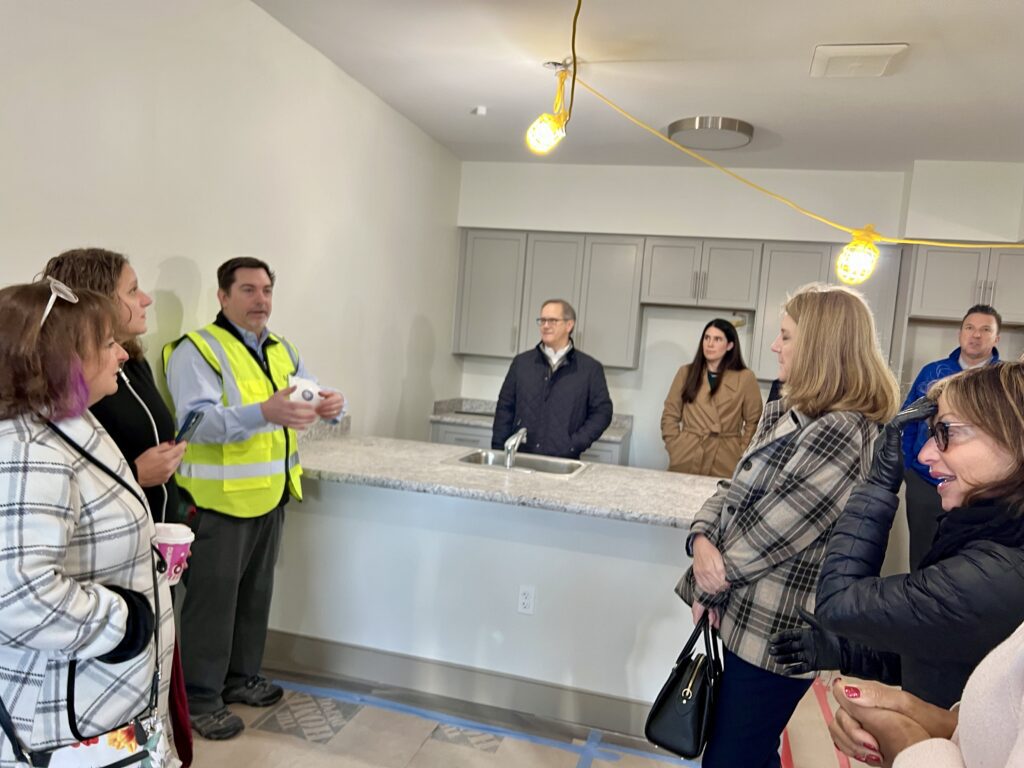
Members of the Town Council’s Community Planning and Economic Development Committee, as well as other officials and staff on a tour of West Hartford Fellowship Housing with CEO Mark Garilli and other staff and board members. Photo credit: Ronni Newton
Phase 1, anticipated to be completed in early 2025, will create 43 additional affordable units, in a modern and fully-accessible four-story building that includes laundry facilities, community spaces such as a roughly 2,800-square-foot multipurpose room, cafe, conference room, fitness room, art room, and clinic. There will also be a communal laundry area with large-capacity washers and dryers, which will also save as the transitional laundry room for those still living in the older units.
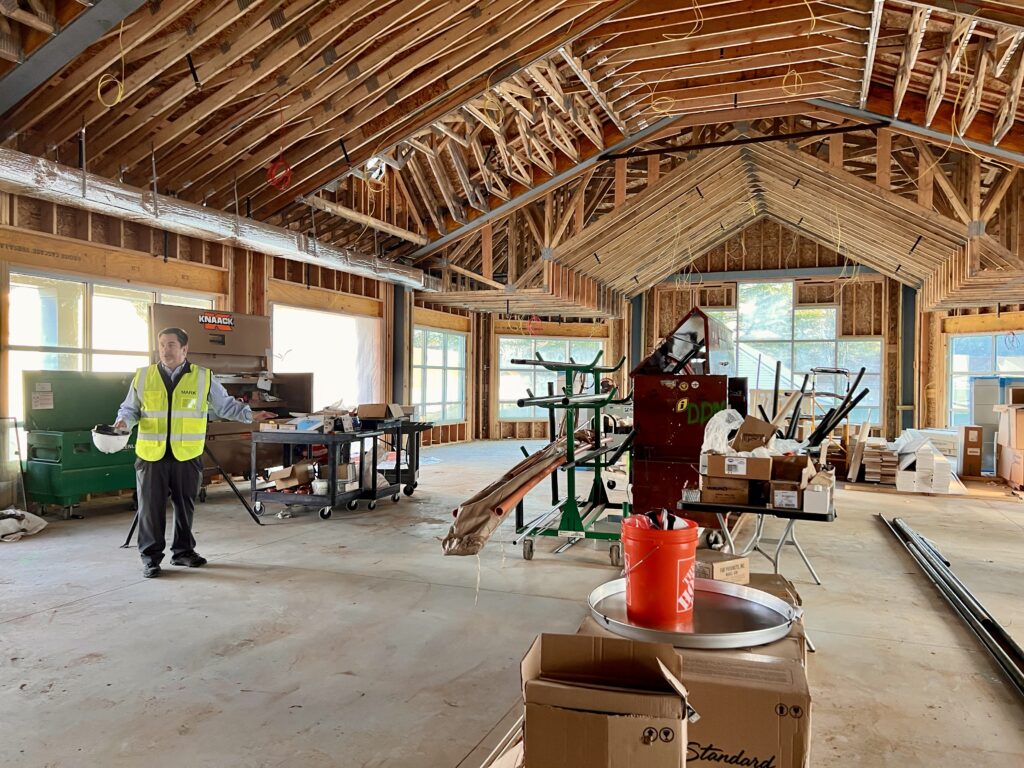
Mark Garilli said he is very excited about the future multipurpose room in Phase 1. Photo credit: Ronni Newton
One of the responsibilities of newly-appointed Director of Community Engagement Sandra Hawes will be raising money to support planned activities for residents, West Hartford Fellowship Housing CEO Mark Garilli said.
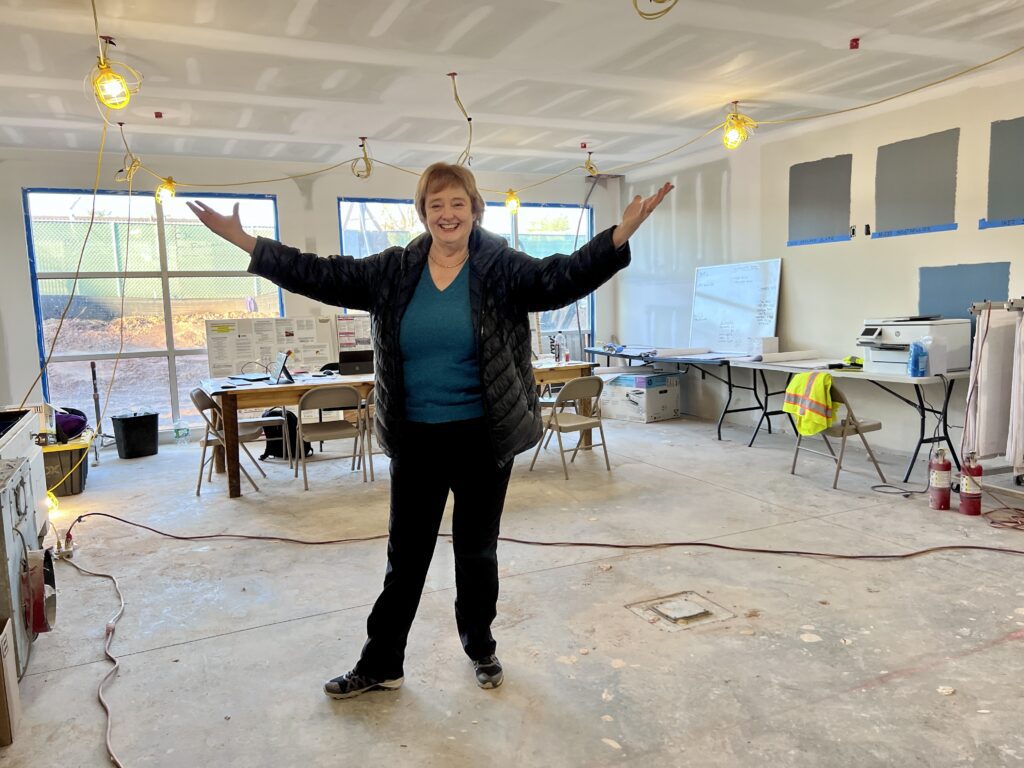
Clare Kindall, outgoing president of the Fellowship Housing Board, stands in the future conference room that will be named in her honor. Photo credit: Ronni Newton
Ultimately, all four of the new buildings will have uniquely-designed two-story connections to each other that Kindall hopes will feature the work of local artists. When complete, the access road will skirt the exterior of the complex, and the area between the buildings will be courtyard space.
The redevelopment and expansion project was previously approved by the Town Council, and a new 99-year lease for the town-owned parcel was executed at the beginning of 2023.
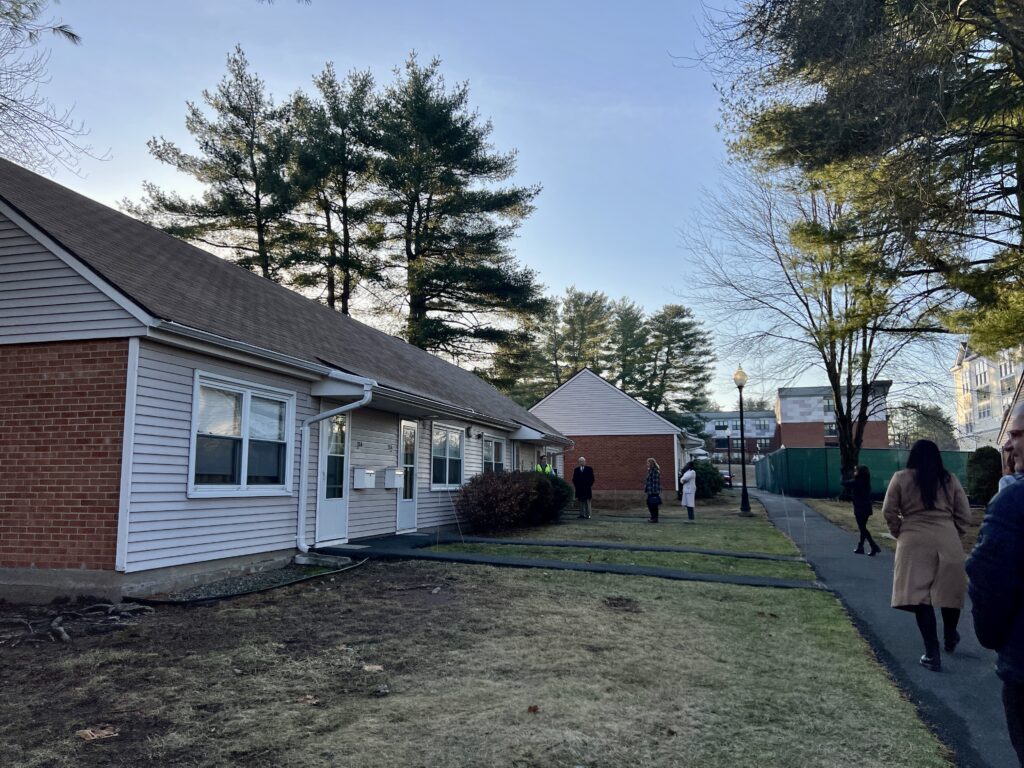
These buildings will be demolished as part of the second phase of redevelopment of WHFH. Photo credit: Ronni Newton
The redevelopment of WHFH has indeed been in the planning stages for many years, and was extensively reviewed, and unanimously approved, by the West Hartford Town Council in September 2019. In May 2022, $1.8 million of federal low income tax credits were awarded to the project, paving the way for an investment of $18 million to help complete the capital stack to fund Phase I of the project.
There are four phases of the overall roughly $100 million project, which will ultimately replace 23 of the existing 24 buildings and expand the number of affordable housing units on the property by about 40%, from 210 to 302.
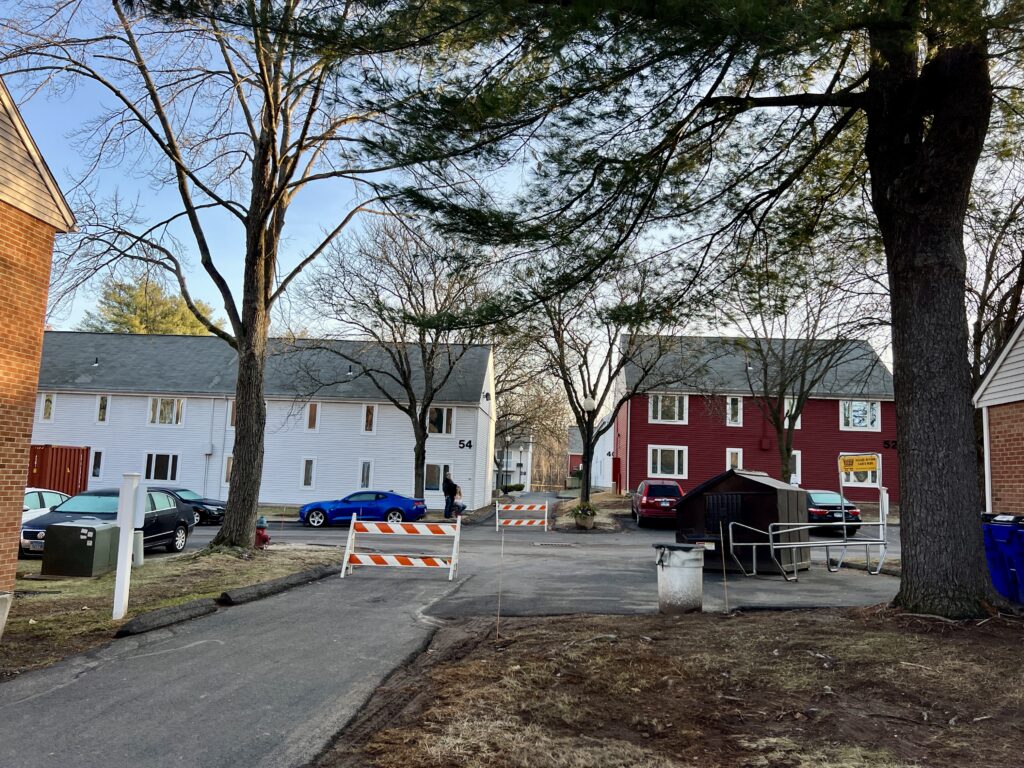
These buildings are slated for demolition in the final phase of WHFH redevelopment. Photo credit: Ronni Newton
There were many “Oh wow!” moments as those on the tour visited several apartment units nearing completion as well as the public spaces.
Overall, the new units will not only be 80-110% larger than the current apartments, but will also contain modern appliances and other amenities including washers and dryers, and the multi-story buildings will have elevators. The current layout is not conducive to accessibility, including the location of laundry facilities in a separate building. The old apartments are small, have limited resources for connectivity, are not energy efficient, and there is no program space.
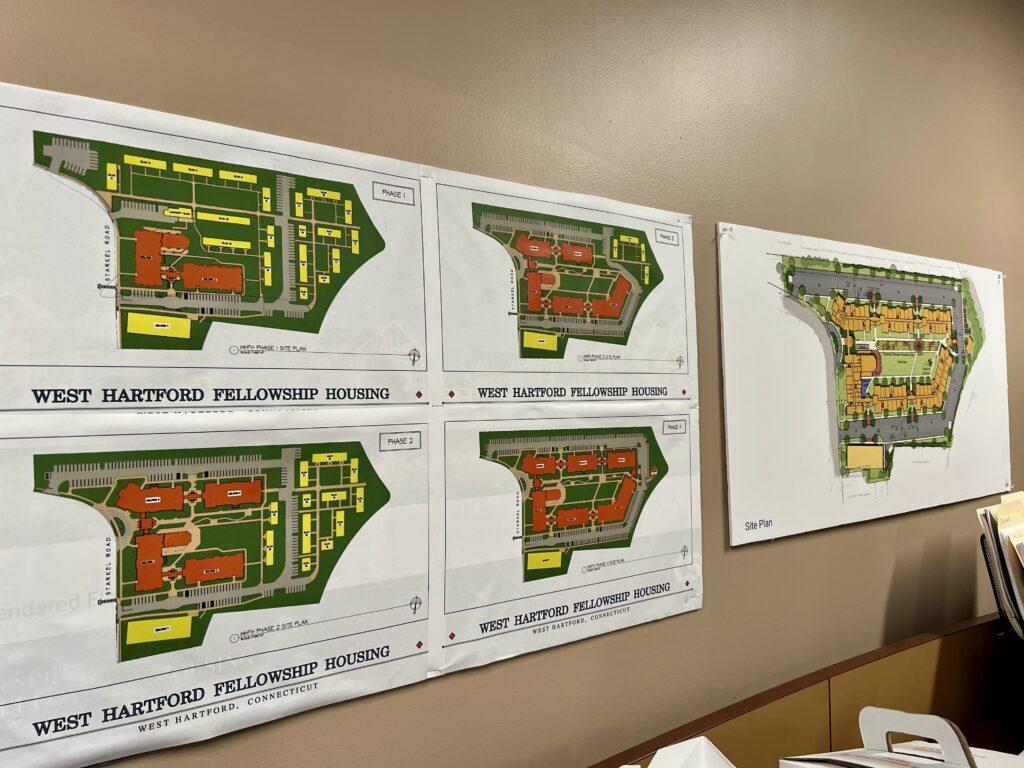
Phases of redevelopment of West Hartford Fellowship Housing. Photo credit: Ronni Newton
Each phase of the project requires a separate financing plan, and Clare Kindall, the outgoing president of West Hartford Fellowship Housing Development Board, said they will be applying for state support of Phase 3 in January, and will learn the results in the spring.
Garilli said the price tag for Phase 1 is $26.5 million, and the $1.5 million in Low-Income Housing Tax Credits that the project received through the state translated into about $17 million in private investment – a critical component of the capital stack. Phase 1 also received about $4 million from the State Bond Commission and about $2 million in Federal bond funds.

Keith Robertson, who will be the new president of the Fellowship Housing Board, checks out the stove that will be installed in the kitchen of a 1-bedroom apartment. At right is CEO Mark Garilli. Photo credit: Ronni Newton
“We will have a very similar capital stack for Phase 2,” said Garilli. “It’s a very complicated model, and there’s a lot of compliance that goes with it, bur really it’s the only way that it works.” What also makes the project viable, however – and it doesn’t show up in the capital stack – is the ability to develop the project on town-owned property.
Twenty-two units in three buildings were demolished as part of Phase 1 – and those who were living in those units were able to be relocated within the existing community. Those individuals have first priority in moving into the new units when they are ready this spring, along with the residents of the units to be demolished as part of Phase 2. According to Garilli, there will also be space for an estimated 17-20 new residents in Phase 1.
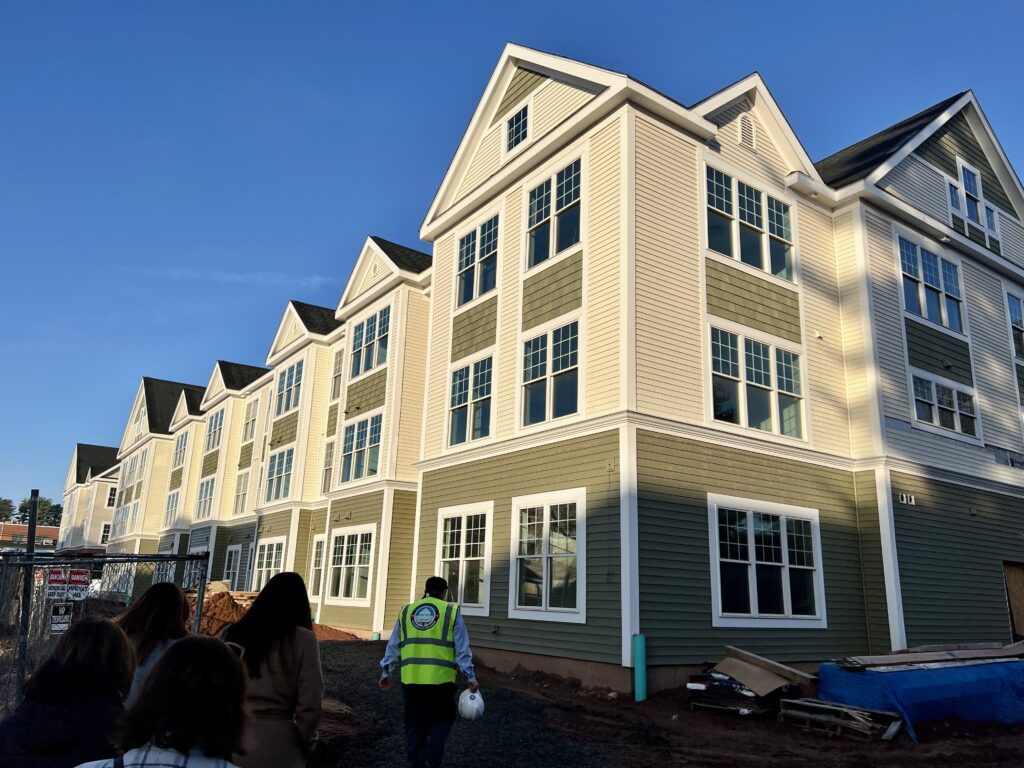
Exterior of Phase 1 of West Hartford Fellowship Housing redevelopment. Photo credit: Ronni Newton
There’s a long waiting list of several hundred people looking to live at WHFH, Kindall said. The property accommodates those earning as little as 30% or less of the area media income (AMI).
While the current accommodations are certainly not luxurious, they are well-maintained and safe. Many of the residents would otherwise be “one step from homelessness,” Kindall said.
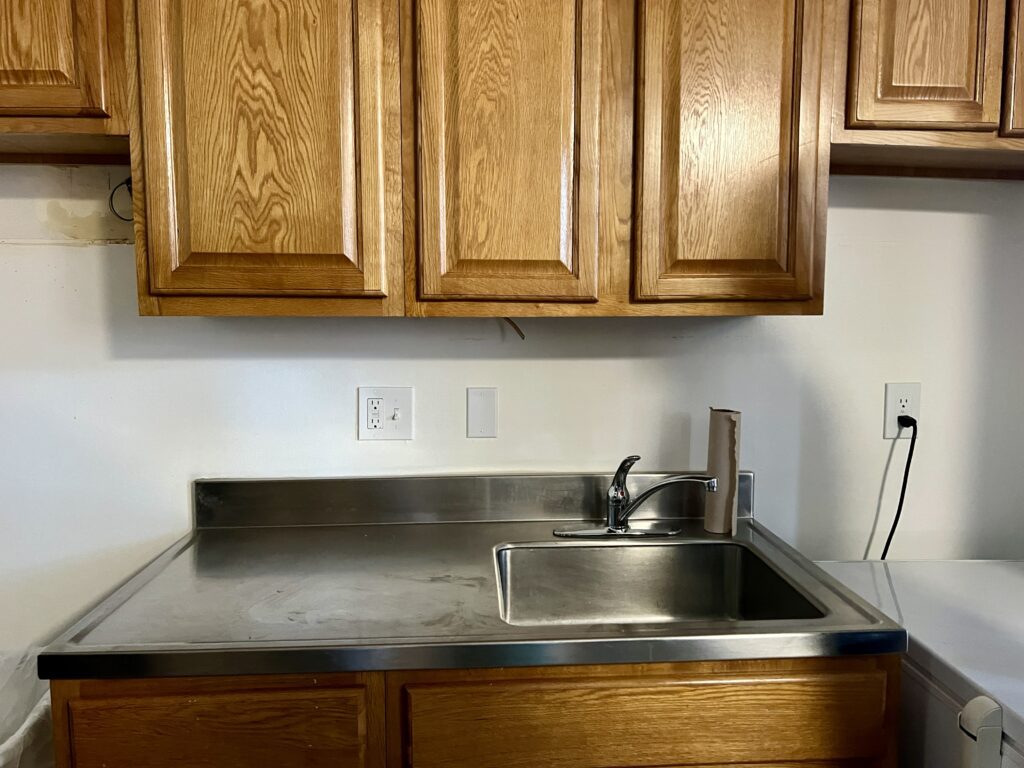
The original one-bedroom units had limited storage and counter space. Photo credit: Ronni Newton
Existing studio apartments measure about 375 square feet, and the one-bedroom units are about 425 square feet – about the size of a small hotel room. “It’s outdated in every mode,” including energy efficiency, Kindall said.
According to Garilli on average they rent for $650 and $700 per month respectively, while the new one-bedroom apartments – which at 700 square feet are almost twice as large, will rent for $825 per month. Those who are already living at WHFH, however, will not have their rents increase even when they are living in a new apartment. “Folks are protected under the Uniform Relocation Act,” Garilli said.
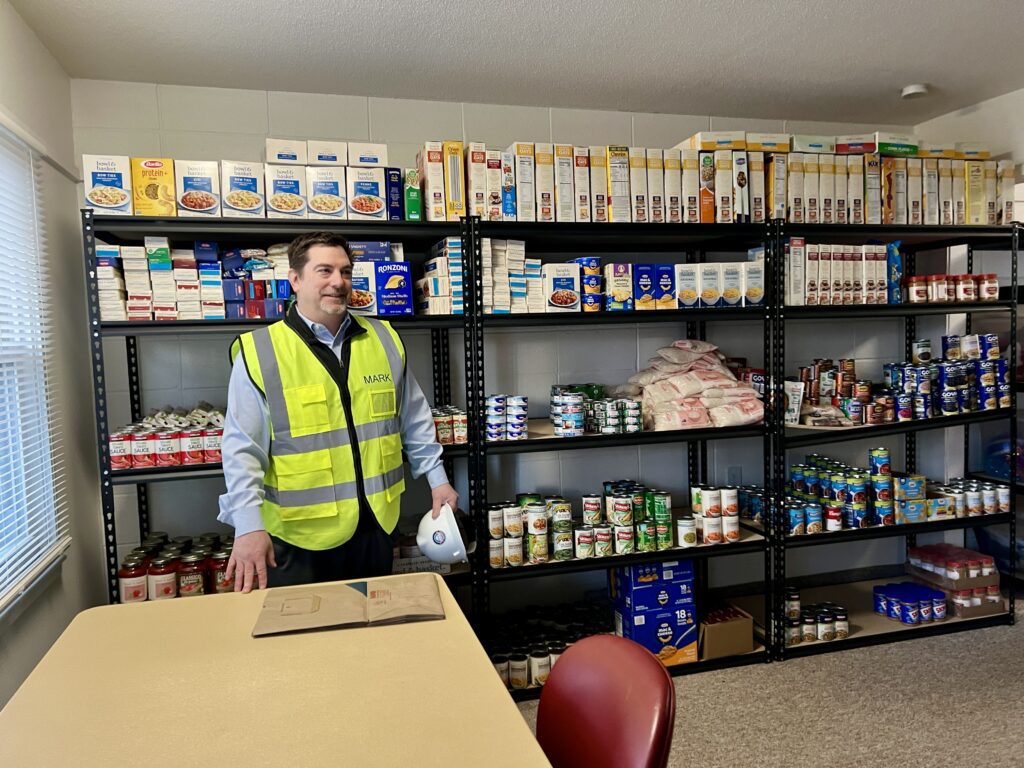
WHFH CEO Mark Garilli stands in what was a one-bedroom unit, now being used as a food pantry. Photo credit: Ronni Newton
The tour included a visit to an existing one-bedroom unit in one of the buildings that will be torn down as part of Phase 2. The unit had just one small closet, limited counter space, and no room for a full-sized refrigerator. In anticipation of being demolished it’s not being rented but rather currently serving as a food pantry, stocked by the West Hartford Food Pantry. In Phase 1 there will be more space that will allow residents more of a “shopping experience” as they select the items they need.
“People are living on whatever assistance they receive,” said Town Clerk Leon Davidoff, who was previously president of the Fellowship Housing Board. “I always felt [WHFH residents] should have the same type of quality housing that every person in West Hartford has.”
The redeveloped WHFH community will allow residents to flourish. It’s accessible to the bus line, and across the street from the Bishops Corner Senior Center and library branch. It’s walkable to grocery stores and other resources. Davidoff is hopeful that the redevelopment of the property will serve as a model for communities throughout the state.
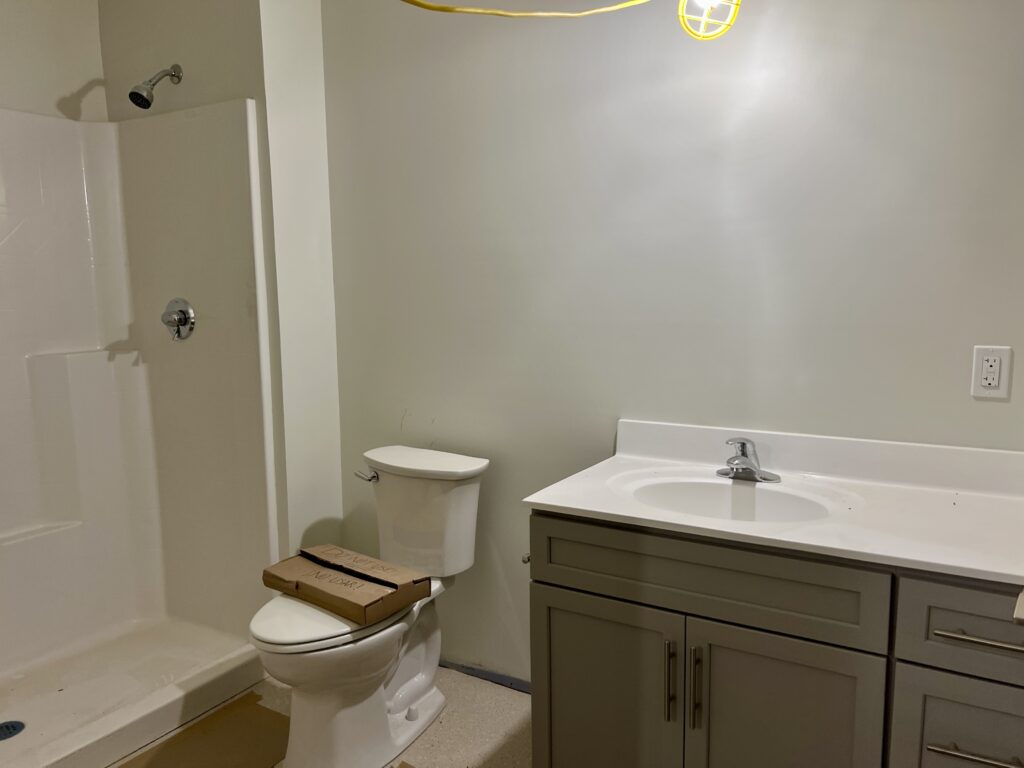
New units include modern amenities and high-quality, low-maintenance finishes. Photo credit: Ronni Newton
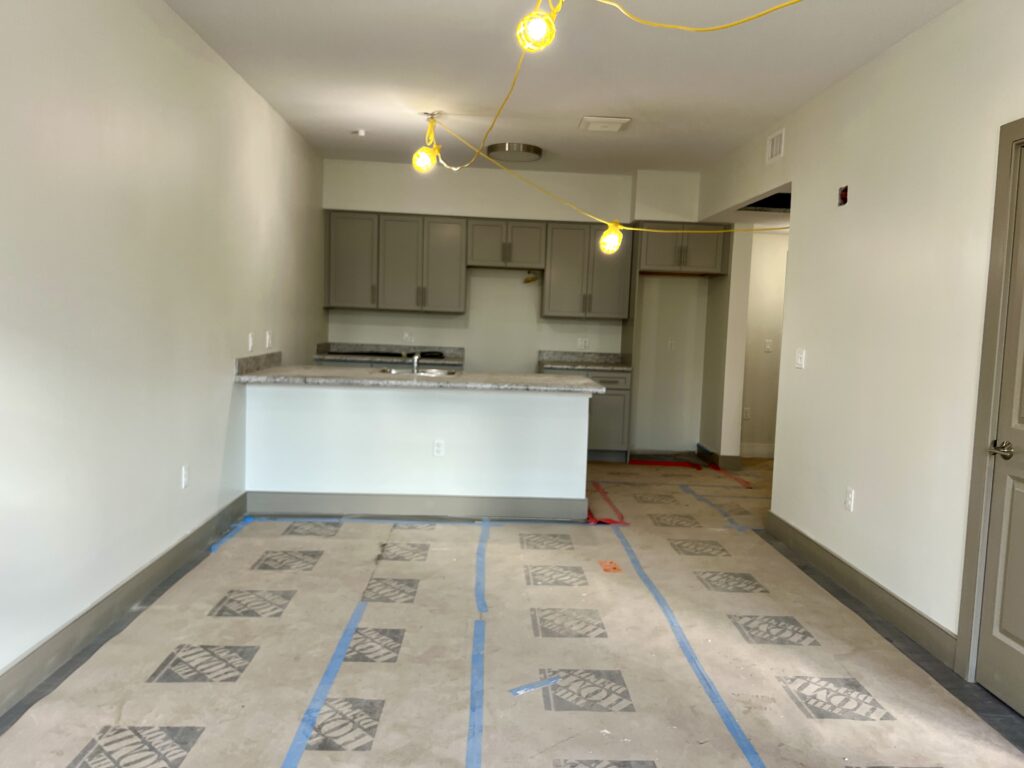
New units include modern amenities and high-quality, low-maintenance finishes. Photo credit: Ronni Newton
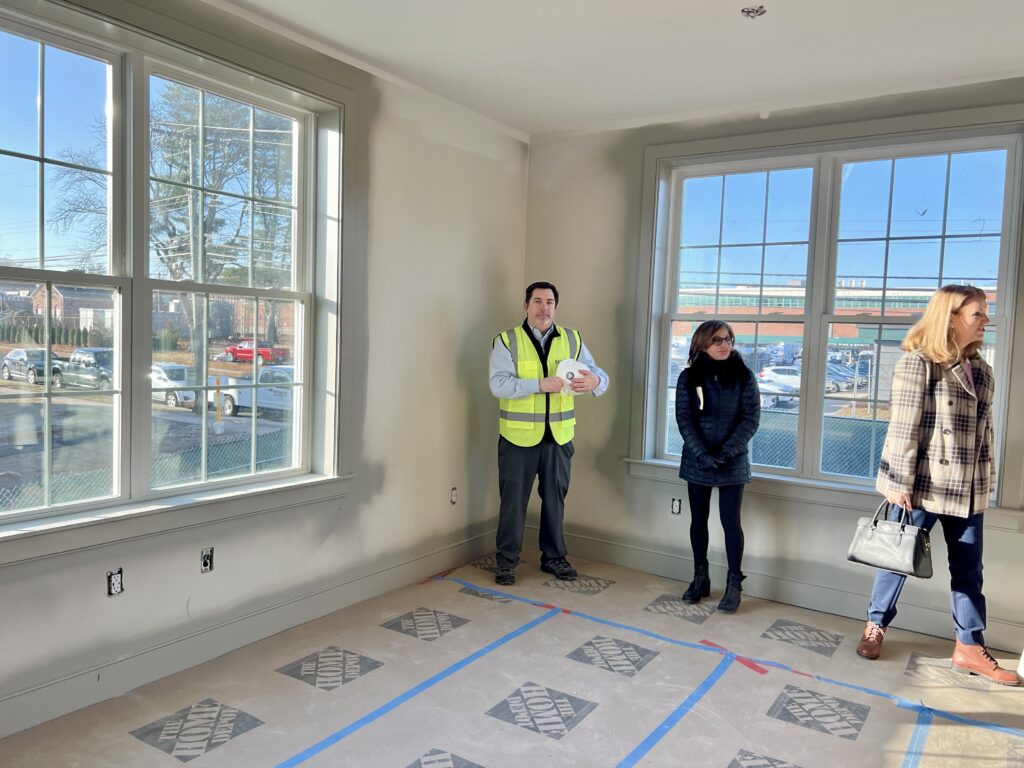
Apartments in Phase 1 have large windows, allowing for ample natural light. Photo credit: Ronni Newton
Phase 1 will include nine studio apartments, six two-bedroom apartments, and 50 one-bedroom apartments. All feature large windows to allow for plenty of natural light. They will have full-size refrigerators, electric stoves and ovens, countertop microwaves, dishwashers, disposals, and washer/dryers. The two-bedroom units are being built fully ADA-accessible, while all of the other units are adaptable. Having a second bedroom will accommodate residents who perhaps need live-in assistance, Garilli said.
The only building within WHFH not being redeveloped will be 60 Starkel Road, which is the newest building and contains 44 units, all of which is Section 8 housing. Phase 1 includes 65 units, when complete Phases 2 and 3 will include 77 units each, and Phase 4 will be 39 units.
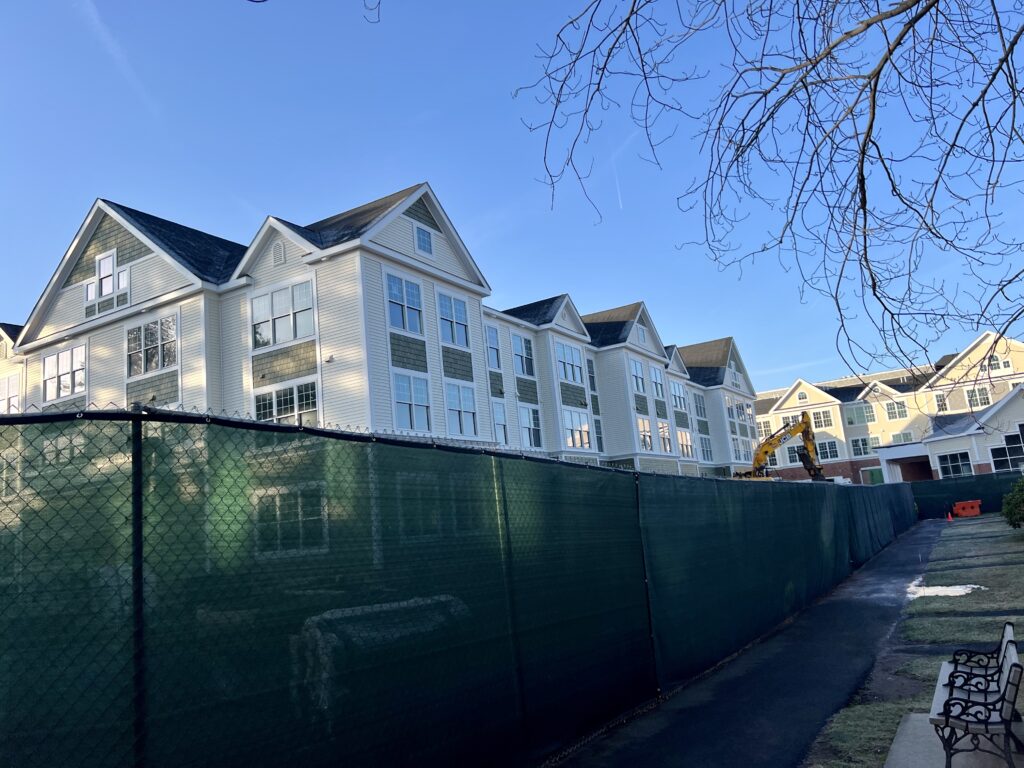
Exterior of Phase 1 of West Hartford Fellowship Housing redevelopment. Photo credit: Ronni Newton
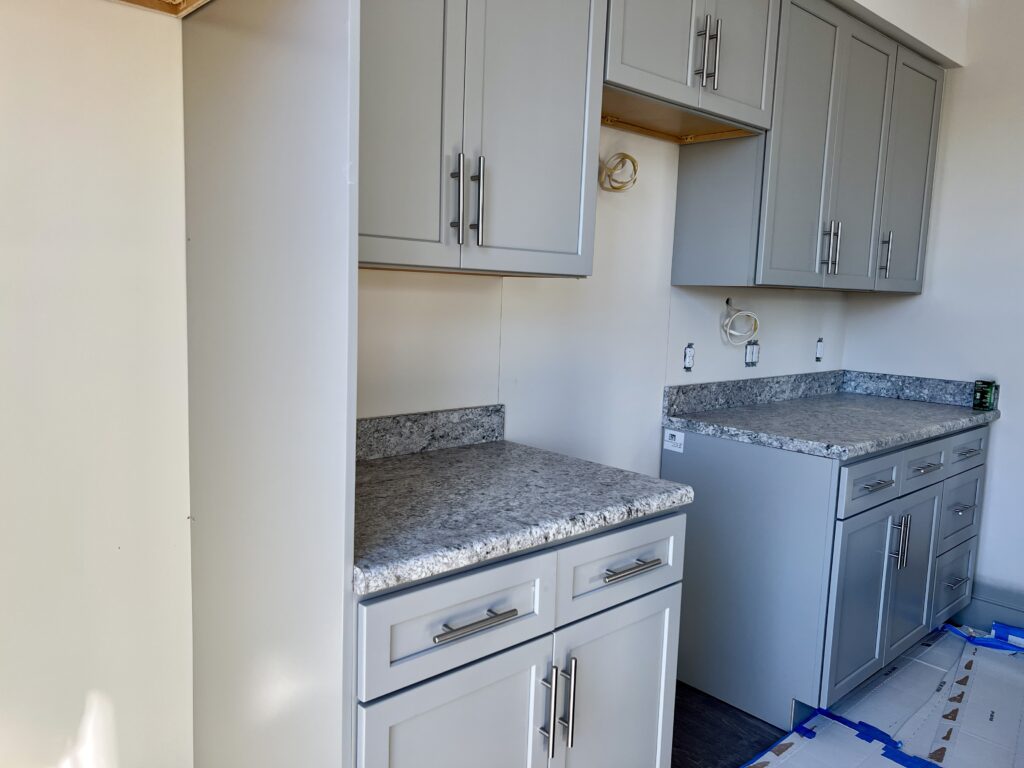
New units include modern amenities and high-quality, low-maintenance finishes. Photo credit: Ronni Newton
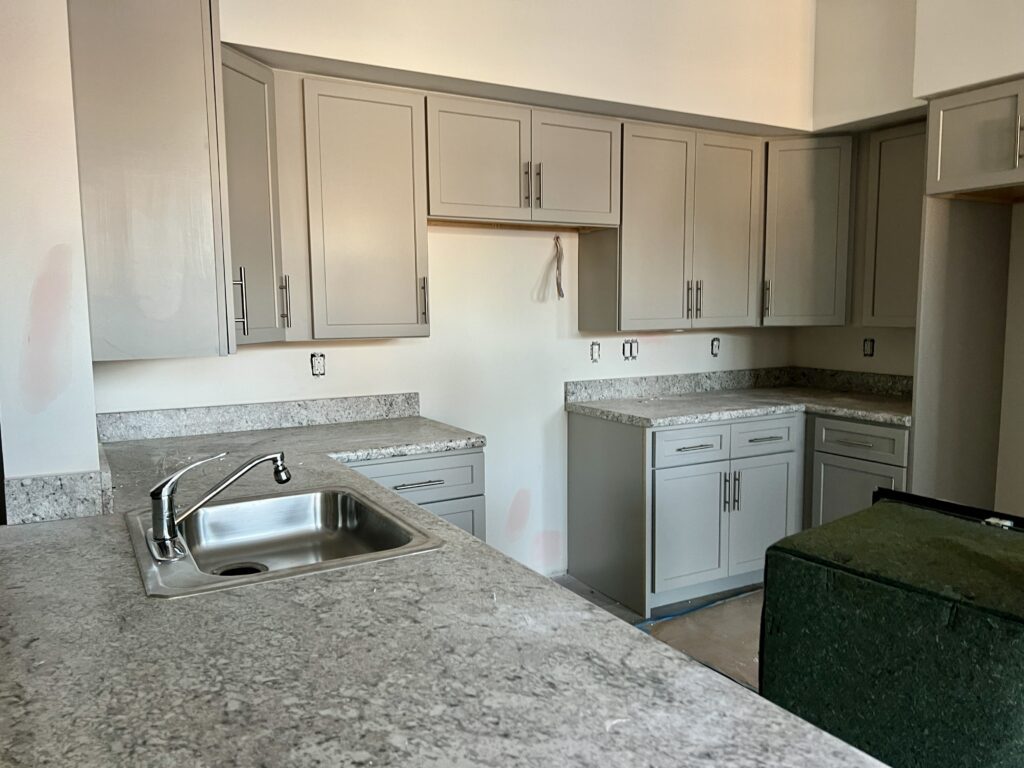
New units include modern amenities and high-quality, low-maintenance finishes. Photo credit: Ronni Newton
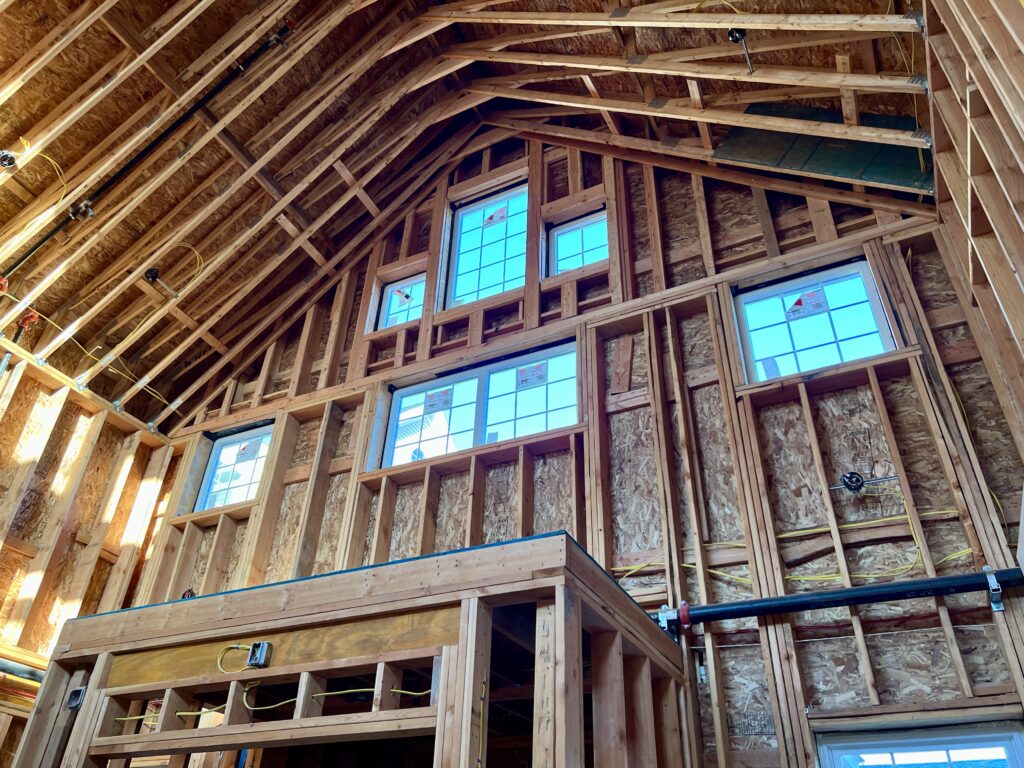
Members of the Town Council’s Community Planning and Economic Development Committee, as well as other officials and staff on a tour of West Hartford Fellowship Housing with CEO Mark Garilli and other staff and board members. Photo credit: Ronni Newton
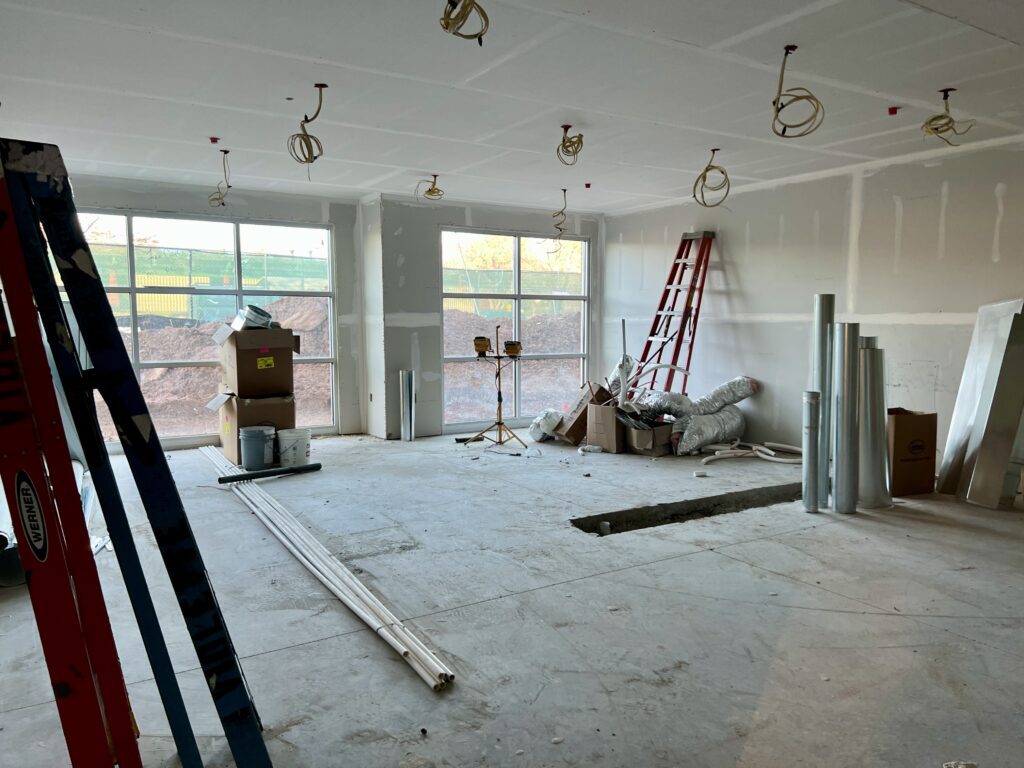
Phase 1 will include several common areas for residents, including an art room. Photo credit: Ronni Newton
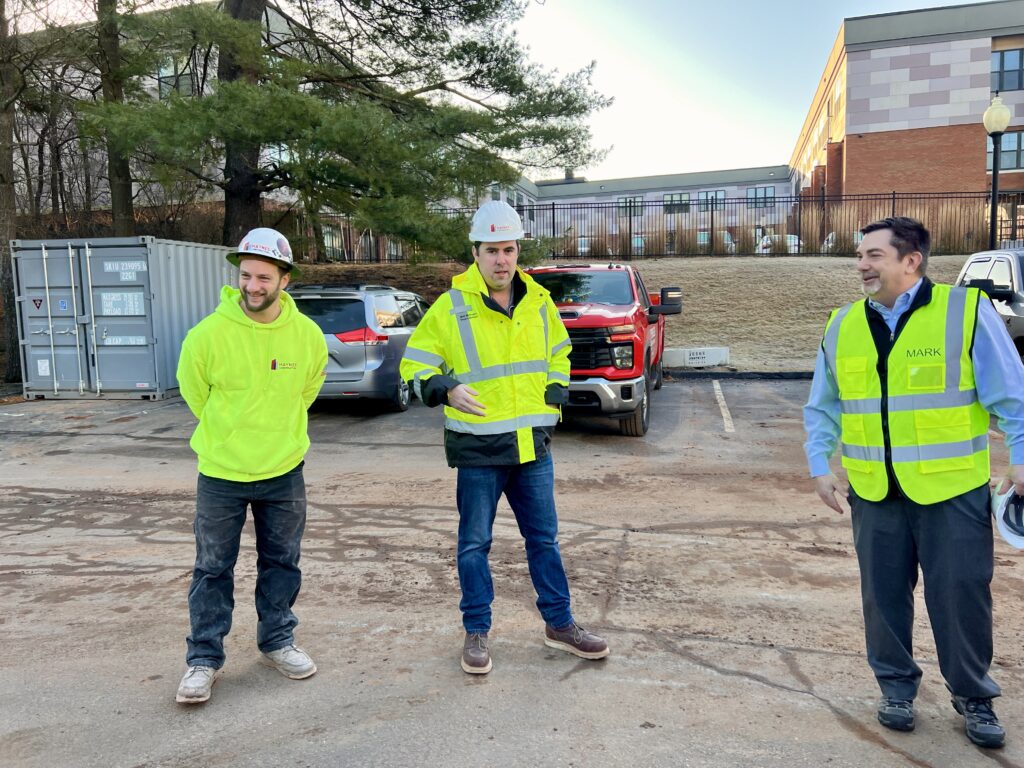
Haynes Construction is working on the redevelopment of WHFH. Photo credit: Ronni Newton
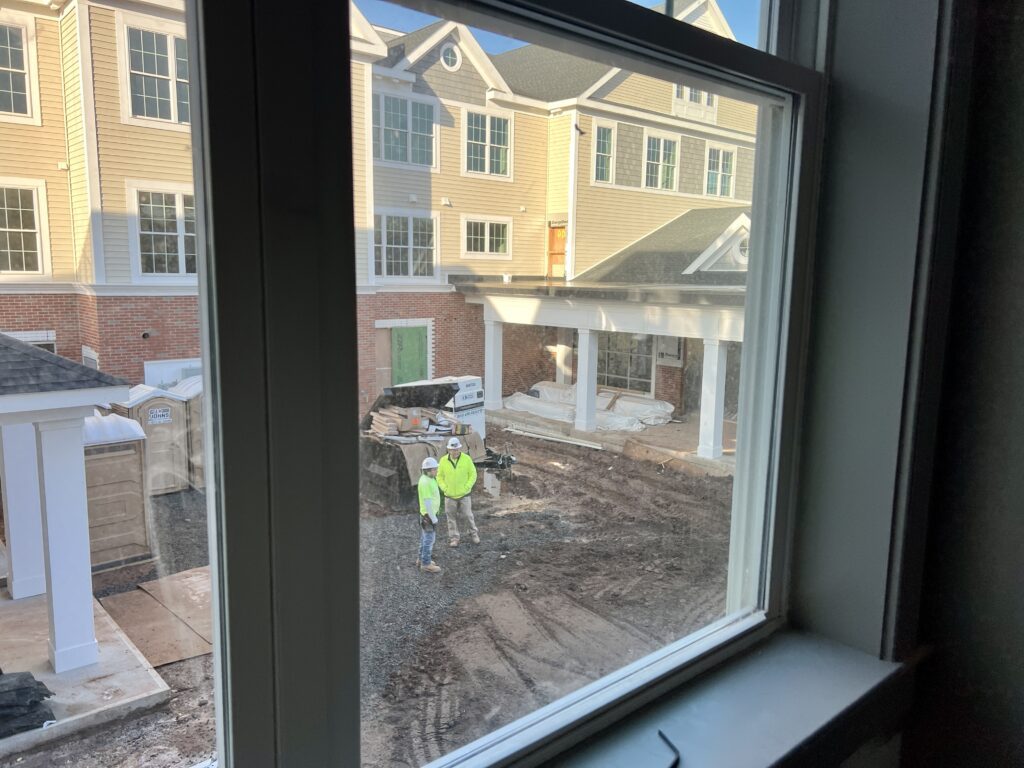
Apartments in Phase 1 have large windows, allowing for ample natural light. Photo credit: Ronni Newton
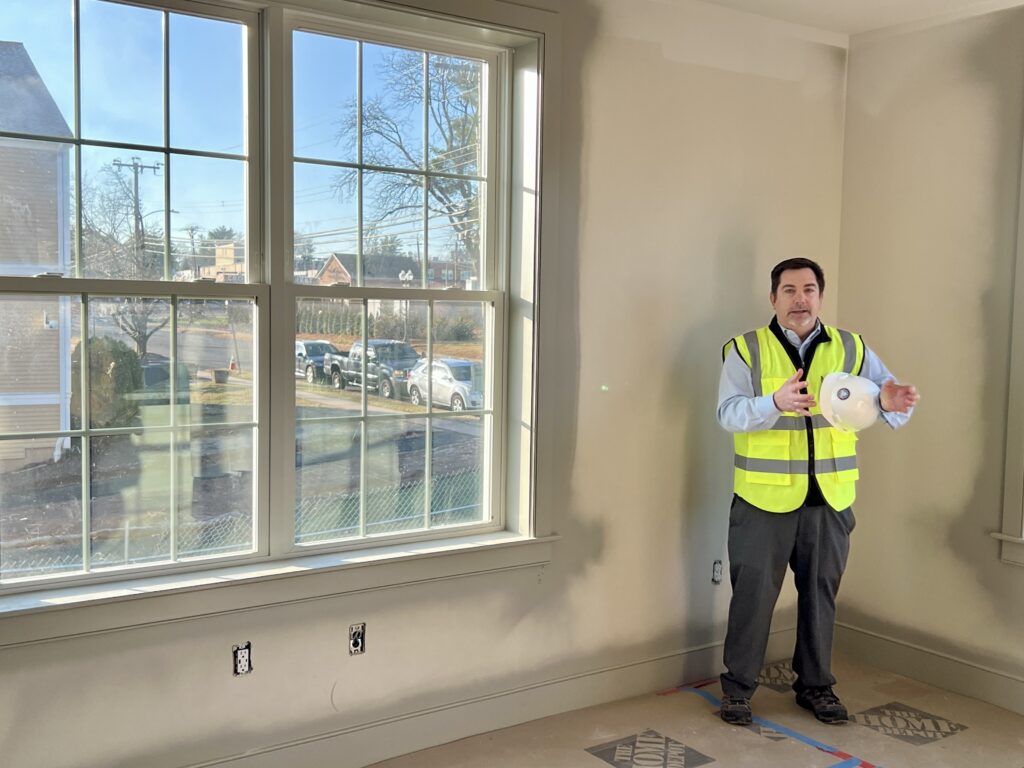
Apartments in Phase 1 have large windows, allowing for ample natural light. Photo credit: Ronni Newton
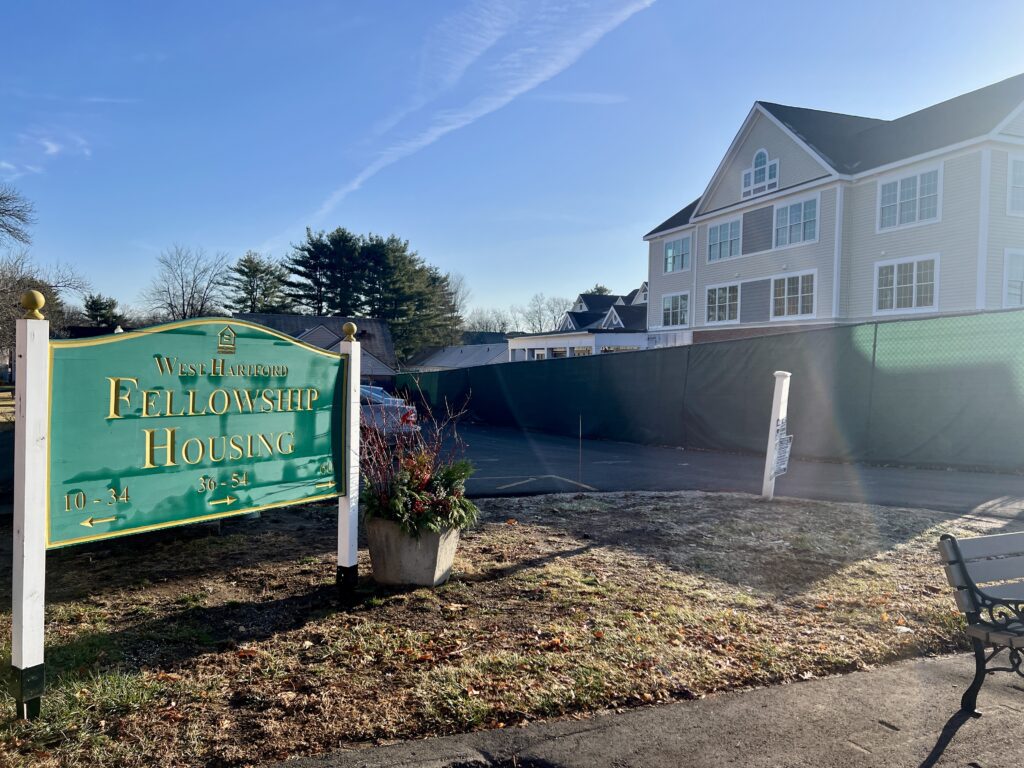
Phase 1 of redevelopment of West Hartford Fellowship Housing is well underway. Photo credit: Ronni Newton
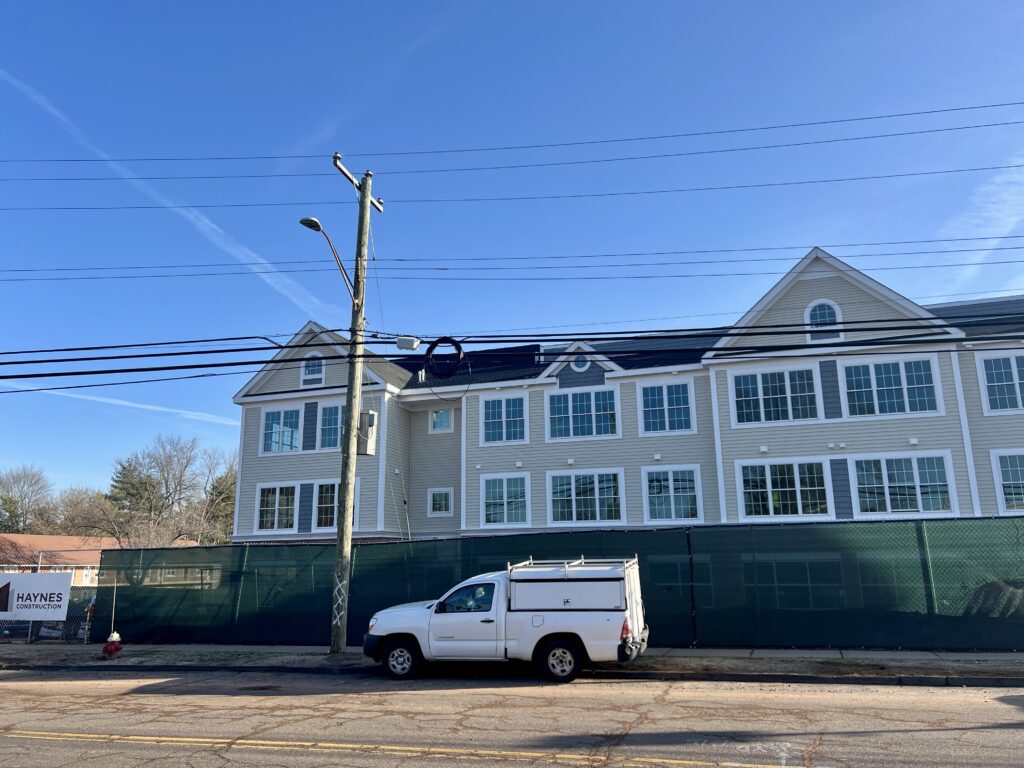
Phase 1 of redevelopment of West Hartford Fellowship Housing is well underway. Photo credit: Ronni Newton
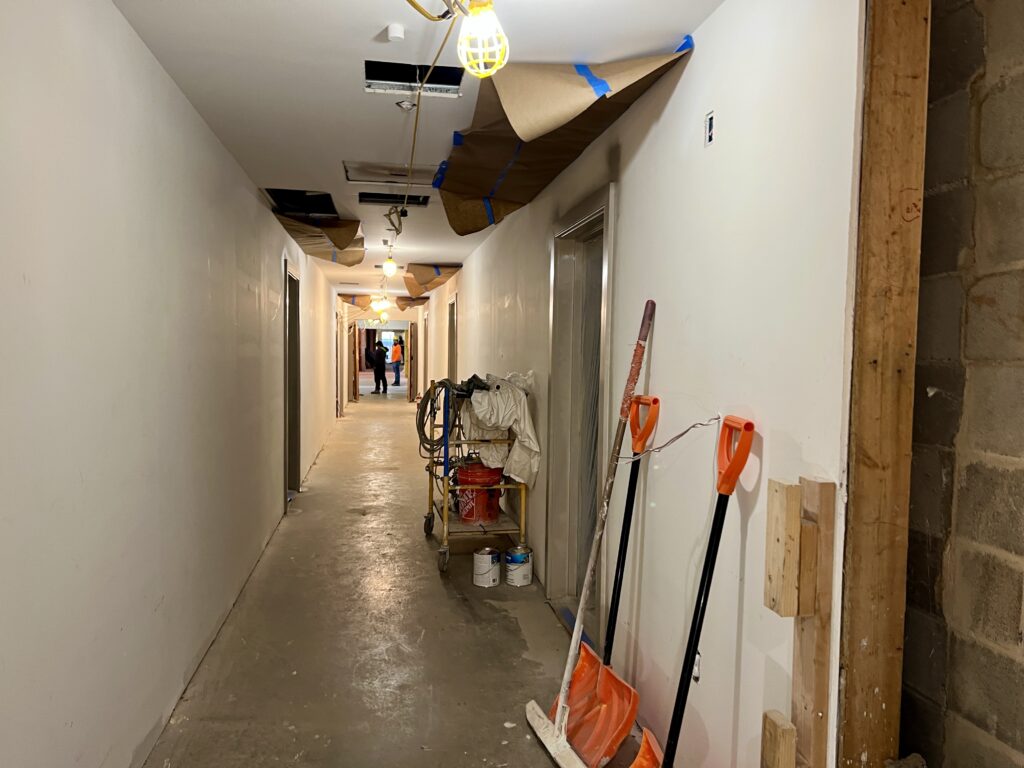
Phase 1 of redevelopment of West Hartford Fellowship Housing is well underway. Photo credit: Ronni Newton
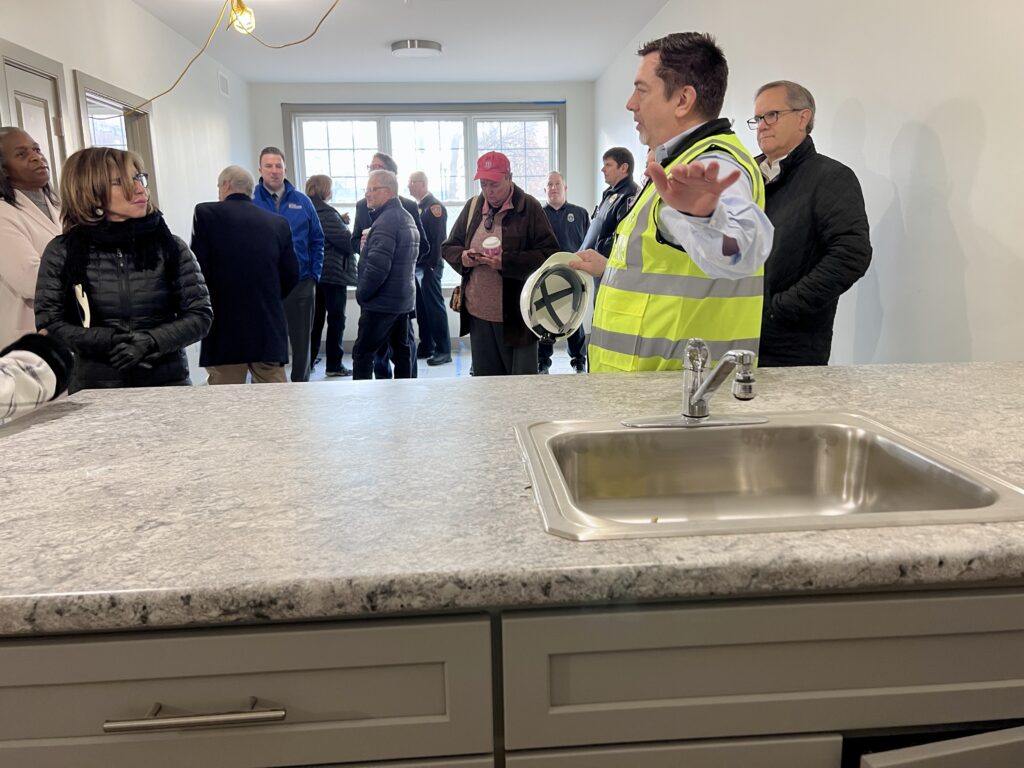
Members of the Town Council’s Community Planning and Economic Development Committee, as well as other officials and staff on a tour of West Hartford Fellowship Housing with CEO Mark Garilli and other staff and board members. Photo credit: Ronni Newton
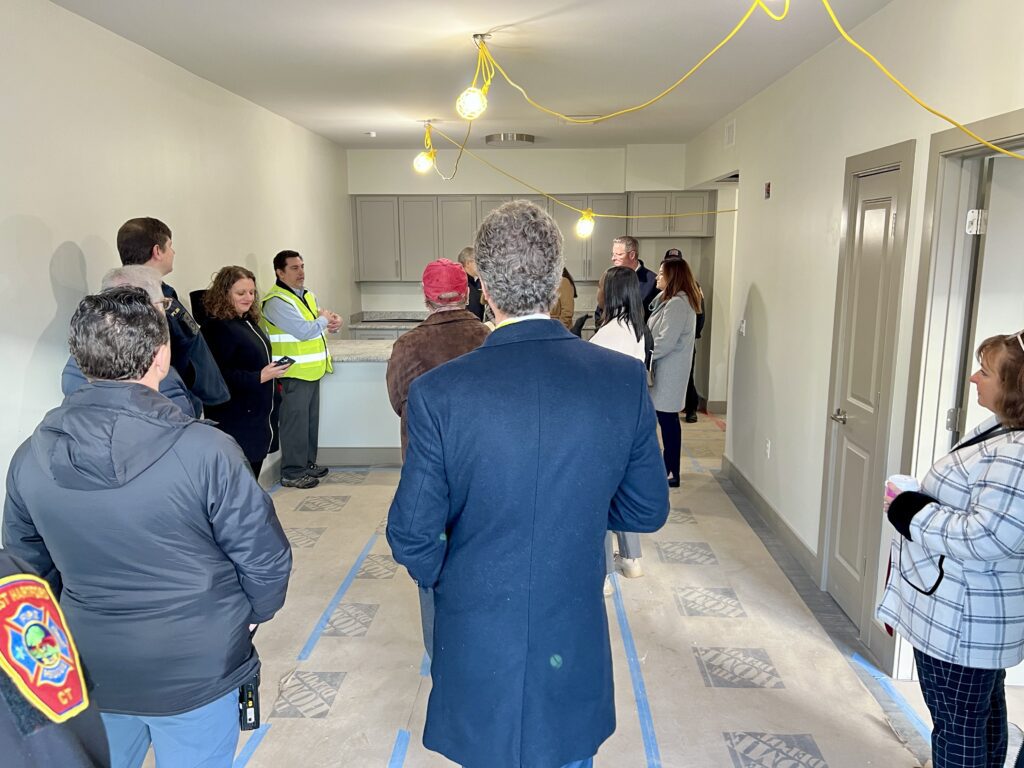
Members of the Town Council’s Community Planning and Economic Development Committee, as well as other officials and staff on a tour of West Hartford Fellowship Housing with CEO Mark Garilli and other staff and board members. Photo credit: Ronni Newton
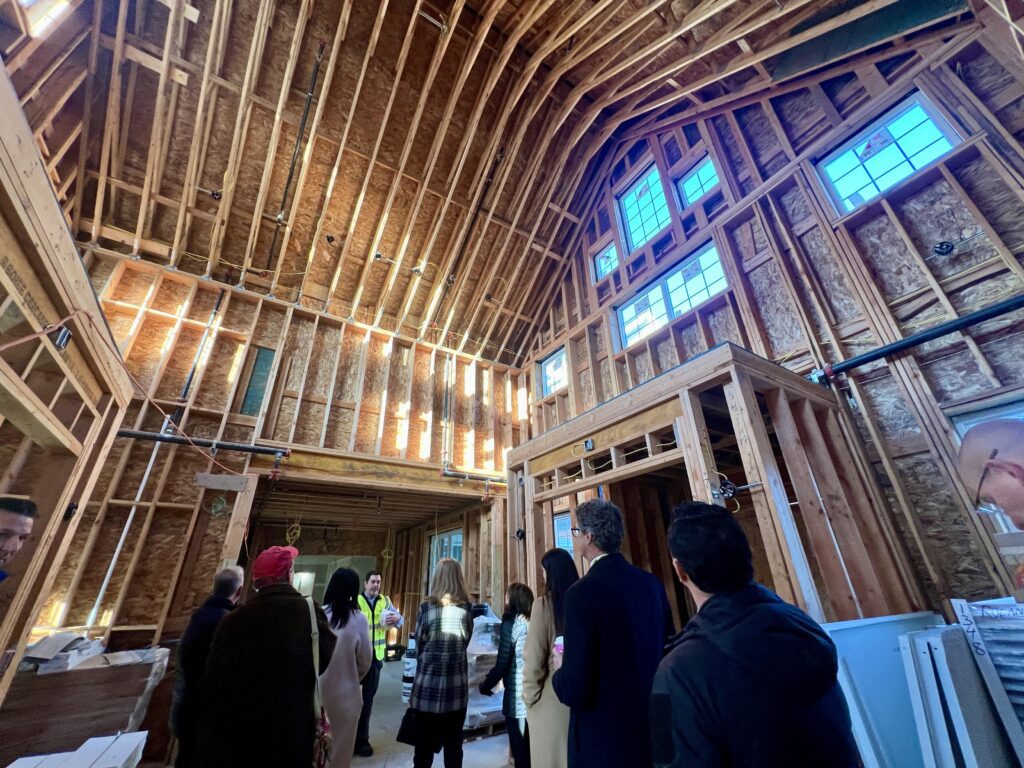
Members of the Town Council’s Community Planning and Economic Development Committee, as well as other officials and staff on a tour of West Hartford Fellowship Housing with CEO Mark Garilli and other staff and board members. Photo credit: Ronni Newton
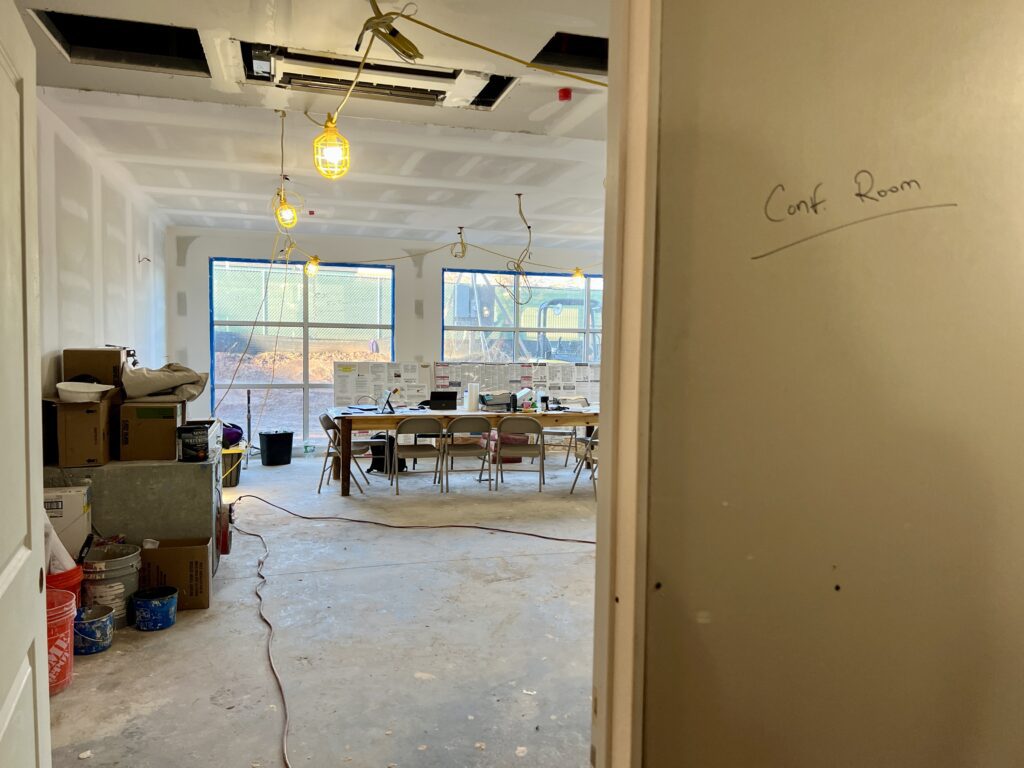
Phase 1 will include several common areas for residents, including a conference room. Photo credit: Ronni Newton
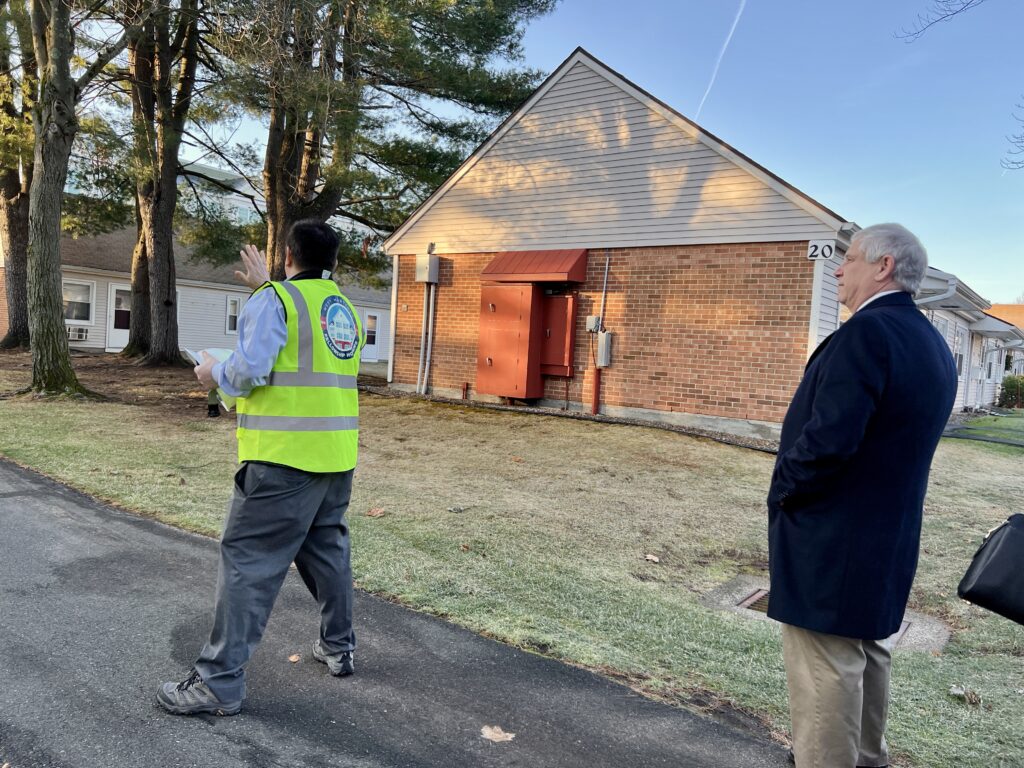
Members of the Town Council’s Community Planning and Economic Development Committee, as well as other officials and staff on a tour of West Hartford Fellowship Housing with CEO Mark Garilli and other staff and board members. Photo credit: Ronni Newton
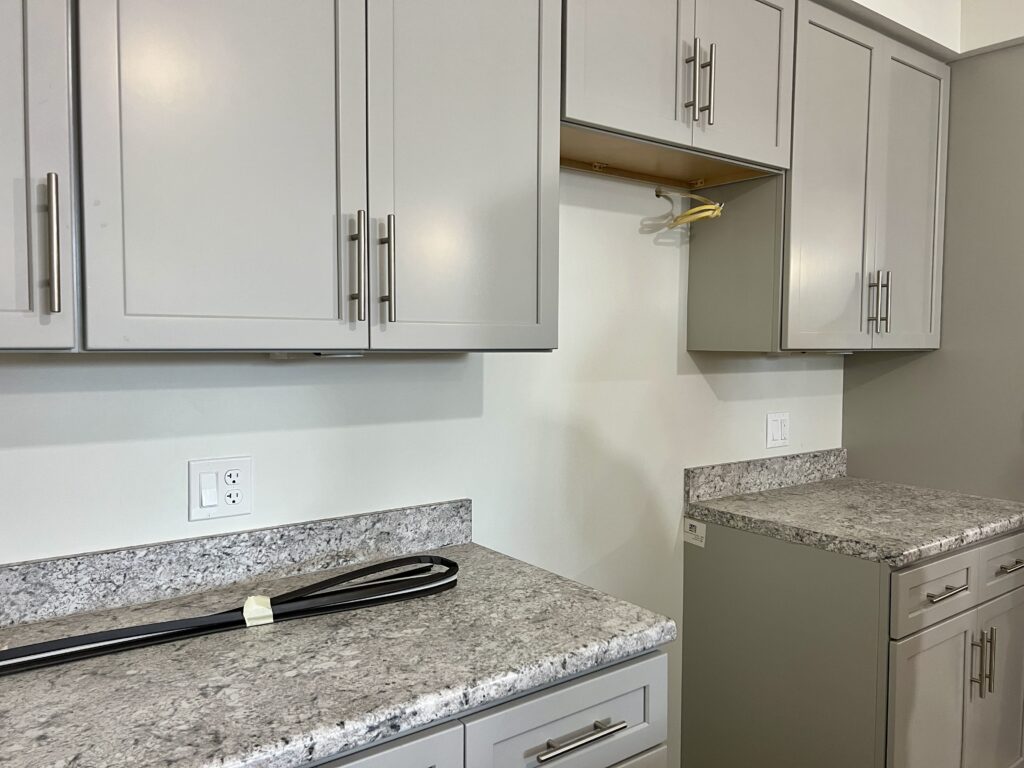
New units include modern amenities and high-quality, low-maintenance finishes. Photo credit: Ronni Newton

Existing units at WHFH that be demolished in a future redevelopment phase. Photo credit: Ronni Newton
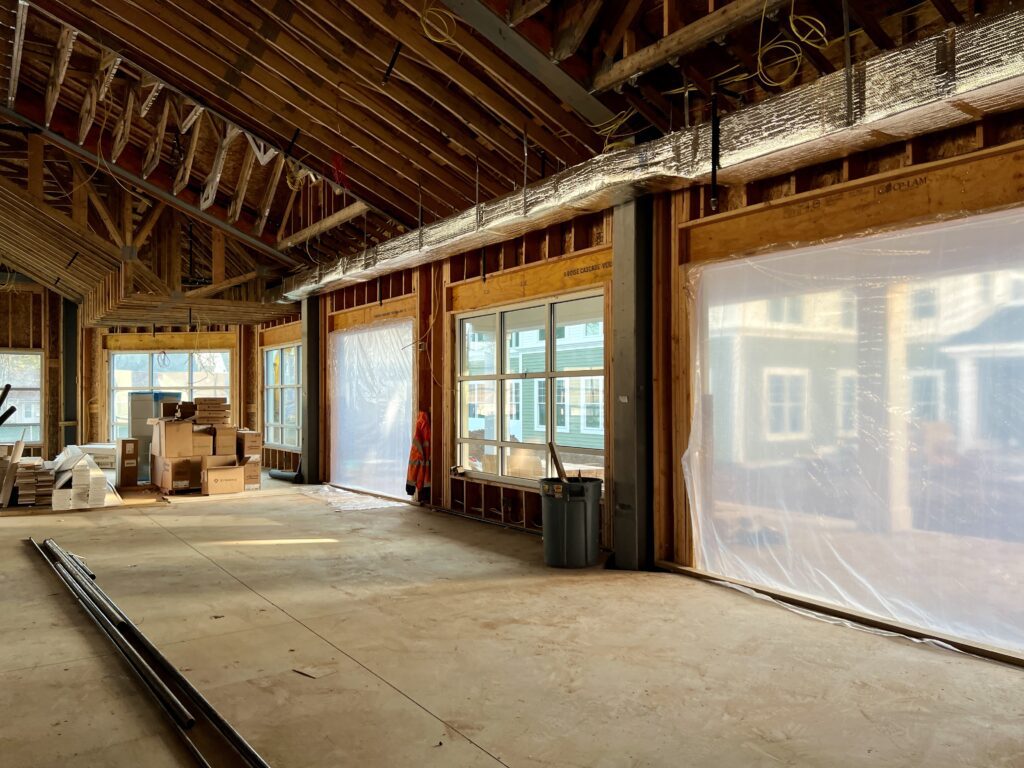
Future multipurpose room in Phase 1. Photo credit: Ronni Newton
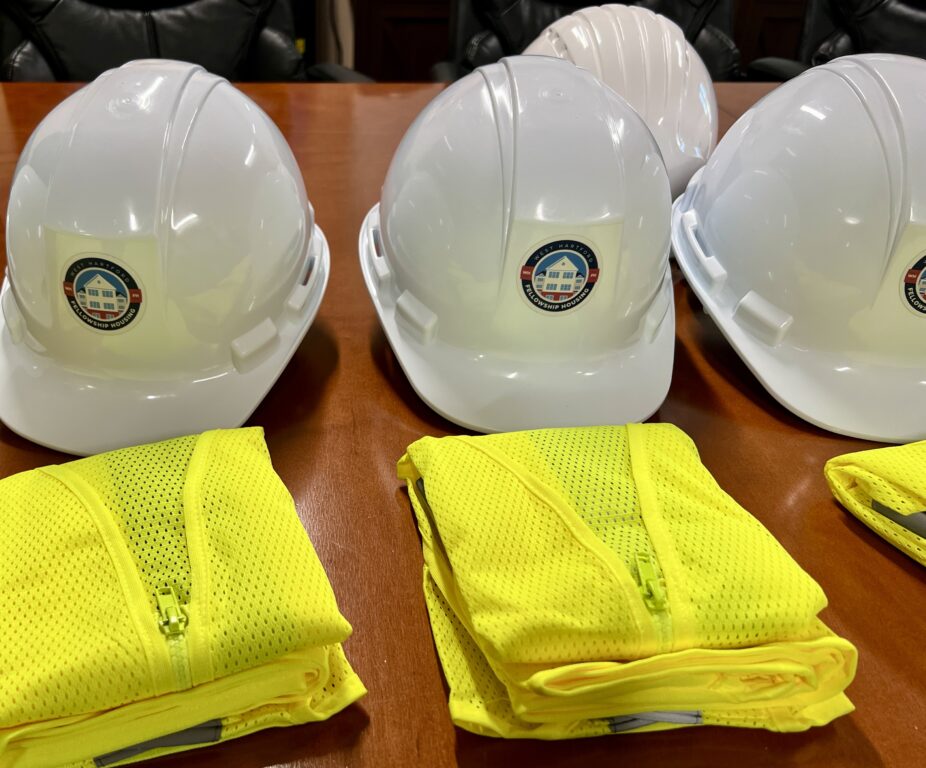
Photo credit: Ronni Newton
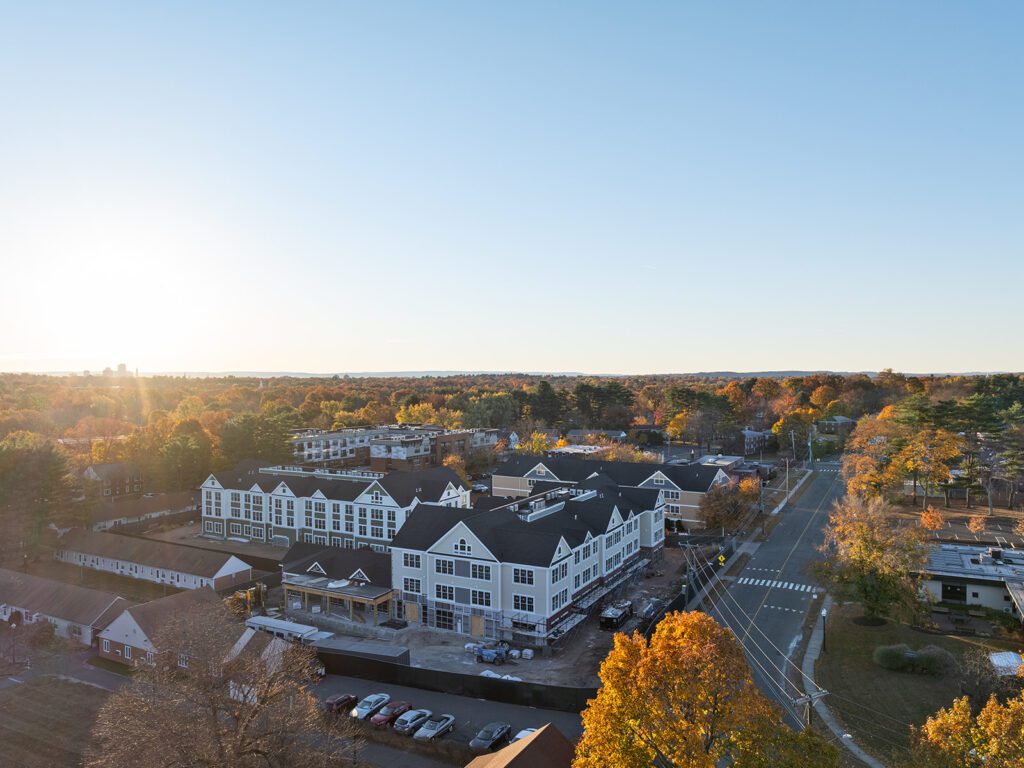
Drone photo taken in the fall of 2024 by Red Skies Photography of West Hartford Fellowship Housing construction project. Courtesy photo
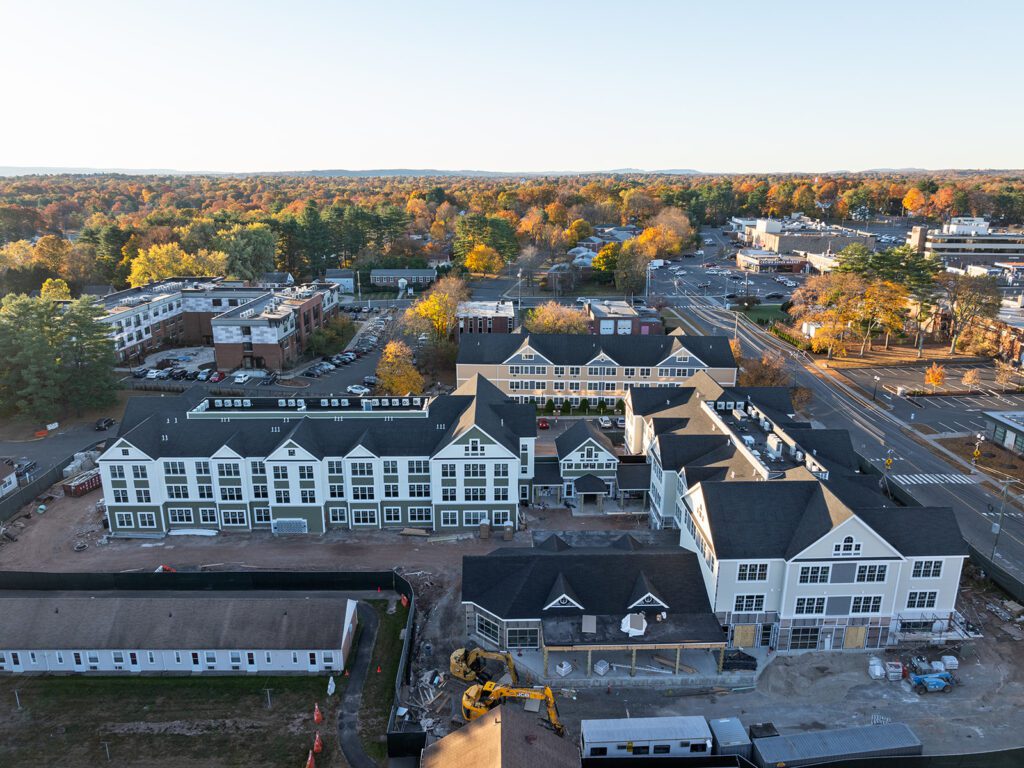
Drone photo taken in the fall of 2024 by Red Skies Photography of West Hartford Fellowship Housing construction project. Courtesy photo
Like what you see here? Click here to subscribe to We-Ha’s newsletter so you’ll always be in the know about what’s happening in West Hartford! Click the blue button below to become a supporter of We-Ha.com and our efforts to continue producing quality journalism.



