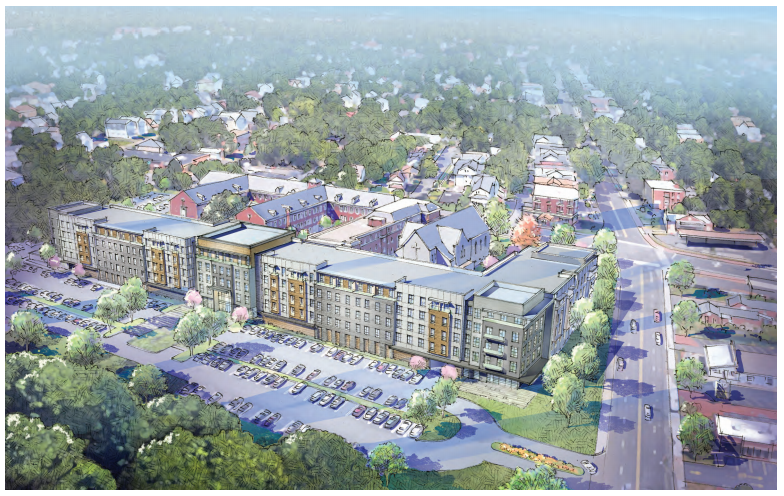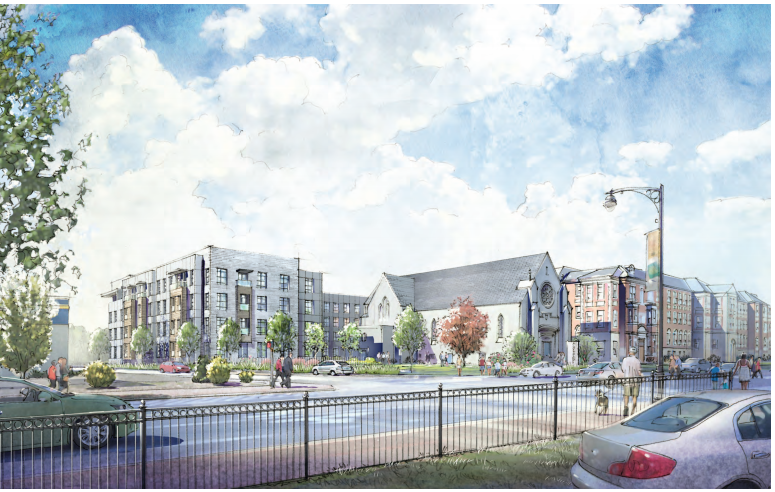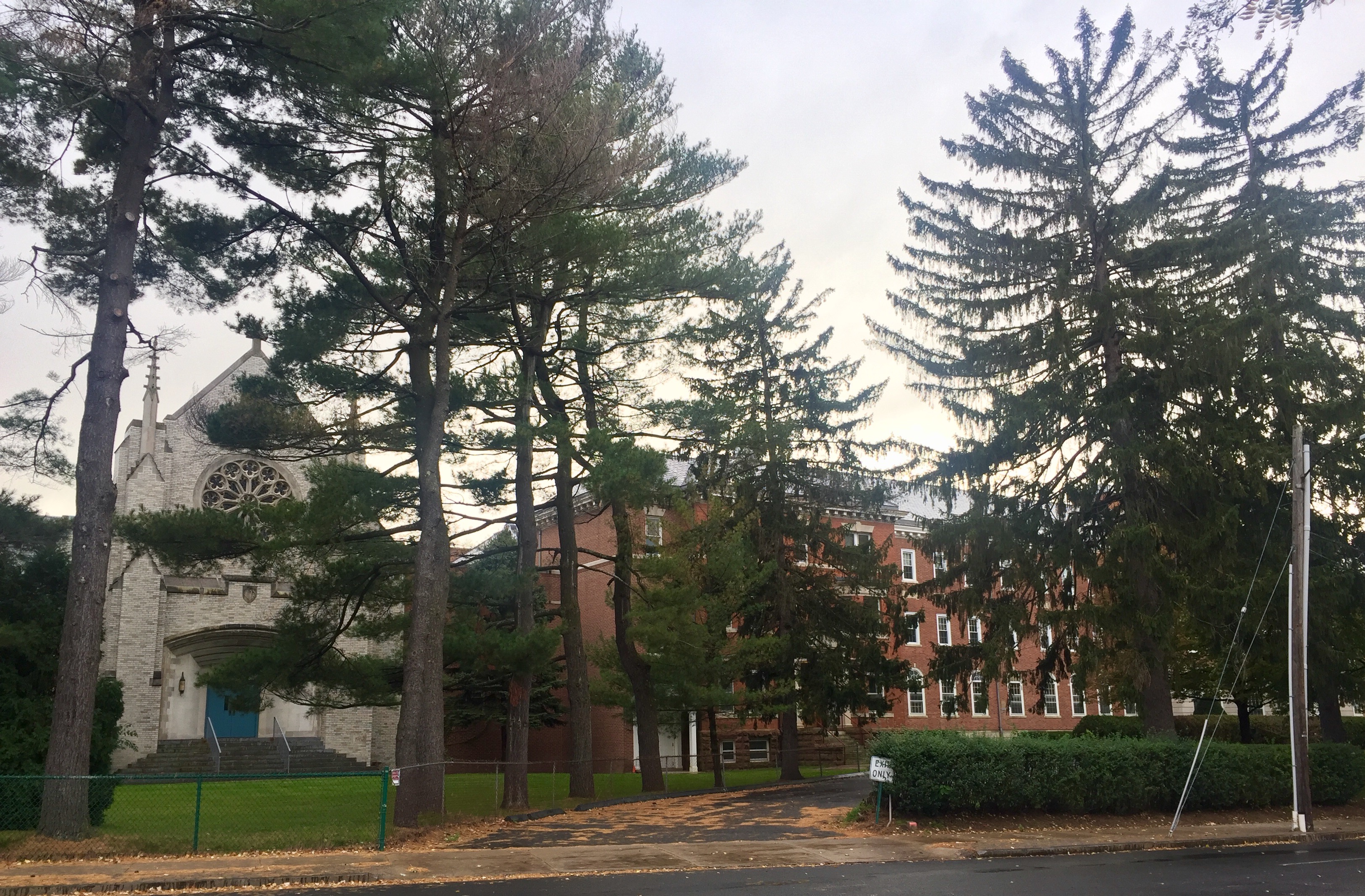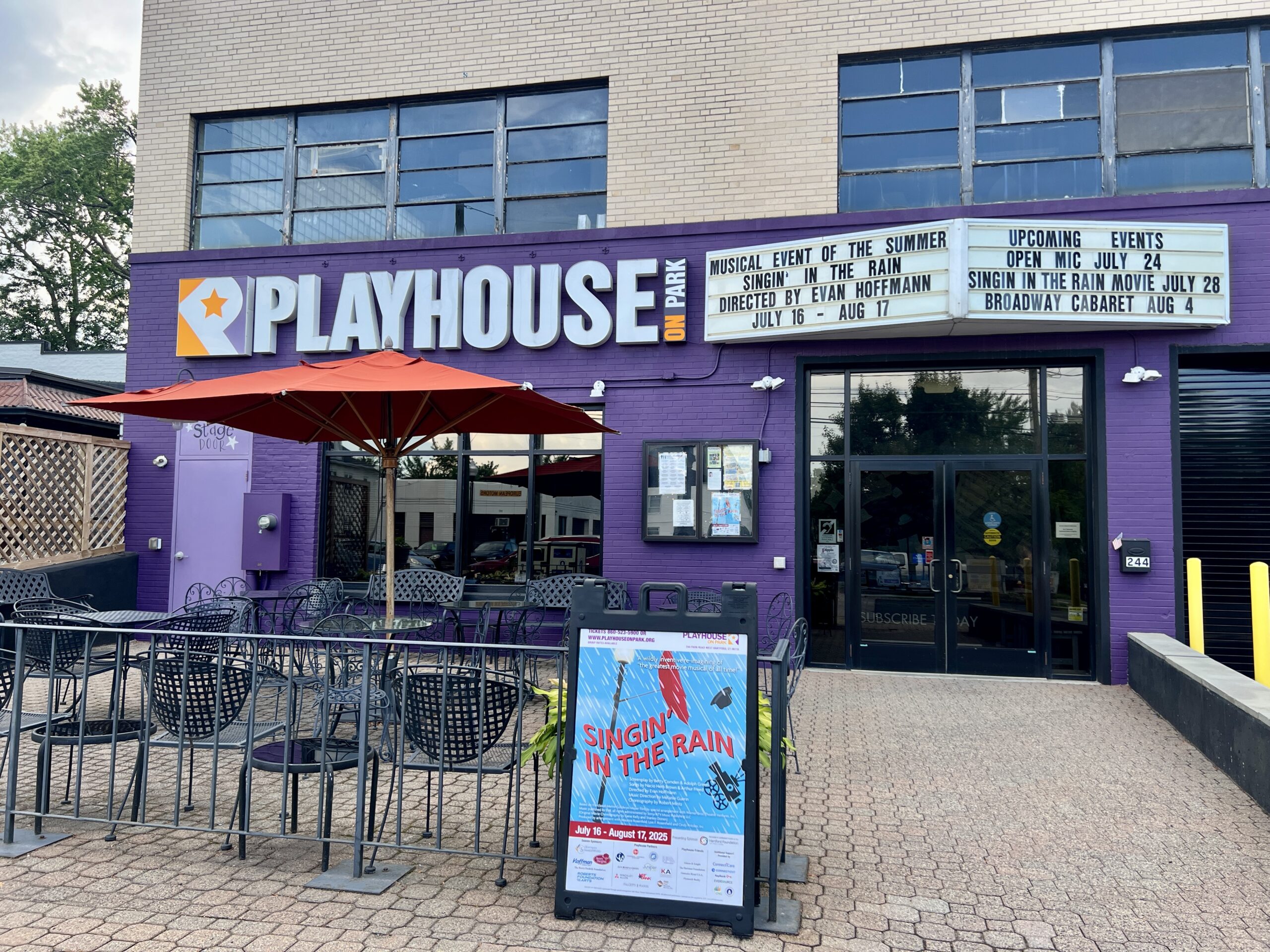West Hartford Town Council Unanimously Approves 294-Unit Apartment Development on Park Road

Audio By Carbonatix

Rendering of One Park Road, Lexington Partners LLC project proposed for the Sisters of Saint Joseph Property. Town of West Hartford website
One Park Road will be developed by LEX-LAZ West Hartford LLC at the corner of Park Road and Prospect Avenue, where the current Sisters of Saint Joseph property is located.

Rendering of One Park Road, viewed from the corner of Park Road and Prospect Avenue. Courtesy image
By Ronni Newton
Plans for One Park Road, a new 294-unit apartment development at on the 22-acre Sisters of Saint Joseph property at the intersection of Park Road and Prospect Avenue in West Hartford, were approved by the West Hartford Town Council Tuesday night.
The approval, which followed a nearly three-hour public hearing that included an extremely detailed description of the plans submitted by Lexington Partners LLC on behalf of the applicant LEX-LAX West Hartford, LLC, was unanimous.
Mayor Shari Cantor thanked the Sisters of Saint Joseph, many of whom attended the packed public hearing, for their contributions to the community and commitment to maintaining the green space with their choice of the plan for the development. She said it was a great application, from start to finish, and welcomed the developer and all associated with the project to West Hartford.
In his presentation, Marty Kenny, president and principal with applicant Lexington Partners, LLC, noted that the Park Road area had a “Brooklyn cool” vibe, and Cantor echoed that in her praise for the project. “I agree it’s sort of the Brooklyn of West Hartford,” she said, and the design for the development brings that all together.
“We are going to be excited to cut that ribbon,” Cantor said.
One Park Road will include 294 apartments, through renovation of the existing property as well as new construction. Kenny said that the total investment in the property will be approximately $60 million. The tax revenue to the Town of West Hartford should be at least $1 million for the real property, plus the revenue from personal property in common areas and renters’ automobiles.
The project is estimated to take 18-22 to months to build.
In addition to the 294 rental apartments, there are 36 units where the sisters will continue to reside. The sisters will continue to own their space, which is legally a single condominium unit.
There will be a total of 477 parking spaces at One Park Road, 70 of which will be covered. They are not actually garage spaces, but are below-ground due to the elevation change in the property.
The mix of units includes 158 studio apartments, 99 one-bedroom units, 33 two-bedroom units, and four three-bedroom units.
Much of the existing landscaping will be retained, and some additional elements will be added to bring back some of the original features of the Olmstead-designed property, Kenny said.
This is not the first time that the Town Council approved a project for the site. Back in January 2016, the Council unanimously approved a Special Development District for the Arcadia Crossing project, to be developed by Center Development Corporation at that same site. Arcadia Crossing was to include 310 apartment units, 509 parking spaces including a 270-space parking garage, and a variety of common area amenities as well as a “west wing” – a 36-bedroom complex and other facilities for the Sisters of Saint Joseph – who would continue to own that property and live there for as long as they like.
Center Development Corporation was unable to secure financing for Arcadia Crossing, and the project was not built, but the zoning changes that were approved for that project remained in effect.
Attorney Robin Pearson of Alter & Pearson LLC, who represented the applicant, noted at the beginning of the public hearing that the Town Council had already approved unanimously approved Arcadia Crossing. It did not go forward she said, because the project “turned out to be too expensive to build and too difficult to finance – it just couldn’t work.”
One Park Road “has been carefully costed out,” Pearson said, meets the guidelines of the town’s Plan of Conservation and Development, offers historical preservation, attractive apartments, and has a smaller environmental impact.
Kenny said in an interview in advance of the hearing that rents at One Park Road will begin at $1,000 per month for the studios, which will range in size from 450 to 600 square feet. Sizes, and rents, for the other apartment units will vary as well. One-bedroom apartments will rent for $1,300-$1,700 per month, and two-bedroom units will rent from $1,800-$2,600 per month.
The four three-bedroom apartments will rent for upwards of $2,800 per month, Kenny said. It’s anticipated that empty-nesters will have the most interest in those units, he said.
All of the units will feature stainless steel appliances and granite counters. All units will have their own washers and dryers.
The common amenities will include a pool, pool house, play area for pets, dog wash station, golf simulator, fitness center, bike storage area, outdoor yoga patio, and charging stations for electric cars.
“Our plan is to have at least 12 community bikes for this property and those will be on site,” Kenny said. The bikes will be be utilized via an app, with free use for the first six hours. There will also be indoor and outdoor bike storage areas.
One Park Road project was designed by Amenta Emma, and the architectural design, while maintaining and replicating many of the historical elements of the existing structures, also includes some dramatic new elements – particularly in the main entry where a two-story glass curtain wall frames views into the interior courtyard where a fire pit will be incorporated into the existing boiler chimney. The former boiler room will be renovated to become the pool house.
Anthony Amenta, principal of Hartford-based architect Amenta Emma, noted the many visible differences between One Park Road and Arcadia Crossing. The Arcadia proposal was seven stories, with two levels of structured parking included, while One Park Road is four stories above a one-story parking structure that can only be seen from the south façade.
The goal was to work honor the historical nature of the existing structures, “not to mimic the existing architecture but to respect it,” Amenta said.
Marc Moura, an architect with Amenta Emma, said that the project “is going to activate the street level,” increasing foot traffic in the area with people walking to shops and restaurants on Park Road. The entrance on the ground level, and amenity space near the street level, will keep it from appearing like a “gated community.”

View of Sisters of Saint Joseph chapel and existing buildings from Park Road, October 2018. Photo credit: Ronni Newton
The building has been right-sized for the neighborhood, said Moura, uses a mixture of materials in the façade, and leaves the beautiful chapel in clear view from the street – even more visible than it is now because some diseased pine trees in front will be removed.
The chapel will become amenity space, with storage units for residents housed in the basement of the structure.
Each unit will have its own heating and cooling system, and 90 percent of the condensers will be hidden on the roof, Moura said. Condensers can’t be roof-mounted on the historical parts of the structure, but will not be visible from the street, he said.
One Park Road will be somewhat smaller in scale than what was approved by the Town Council for Arcadia Crossing – 335,219 square feet in total rather than 370,000 square feet. The mix of units has also been significantly changed. About half of the Arcadia Crossing project – 158 units – would have been two-bedroom units, as compared to 33 with One Park Road. There will be 158 studios, as opposed to 41 under the original project.
The Arcadia Crossing plan included a total of 509 parking spaces, 270 of which would have been garage spaces. The majority of the parking spaces will still be located in the back of the project, and not visible from Park Road.
The sisters have already consolidated their living area and created a new chapel in the “west wing” of the complex, the area closest to Ringgold Street. They relocated to the new space in 2017.
Kenny told We-Ha.com that the sisters financed the renovation themselves, in part by selling off some other properties they owned elsewhere in the state. The new space provides some amenities that the sisters did not previously have, and also accommodates the changing needs of an aging population.
At the hearing which preceded the Town Council meeting, nine people spoke, most of whom live on the surrounding streets. All expressed overall support for the project, although there were several who voiced concerns about traffic safety, especially since Ringgold Estates is currently under development just across Ringgold Street. Residents also expressed concern or asked questions about noise from the air conditioning condensers that will be mostly placed on the roof, and noise that may be generated by the private dog park, which will be located at the southwest corner of the site. There was also concern about the hours of construction.
Most of of the concerns were addressed by a member of the team, and the Council said that town staff will monitor the traffic situation.
Kenny said that one of the things that he and his partners like about the project is the sisters. “It’s been a lot of fun for us to work with the sisters to bring this project around,” he said.
Having a development that is bike-friendly is important, as is being pet-friendly, said Kenny.
One Park Road will be “at the gateway to West Hartford,” Kenny said, and he expects it to attract a younger demographic than some of the their other projects, as well as empty nesters – mostly people who do not have children living at home.
The Park Road area is a “hidden gem … we think it’s ‘Brooklyn cool,’” Kenny said. And, the entire Parkville area in Hartford has been declared an opportunity zone, which will dovetail well with this project happening right across the town line, making Parkville a prime location for investment.
The development will also be a great complement to Fintech Village, the global technology hub planned for the former UConn campus in West Hartford.
Town Council member Ben Wenograd asked about setting aside some of the units as affordable housing, but Kenny said that the project was already a “sensitive model” and that imposing an affordable housing component would not allow it to be economically feasible.
“This is a difficult site and with all of the historical elements … there is a lot of quality and complicated design that goes into building this structure,” Kenny said.
The project will, however, increase the diversity of housing in town with the lower cost studio apartments. “Because we made this switch to 158 studios, those are quite affordable if you look at the apartment market, and it’s not an undesirable housing type,” Kenny said. The studios are creating an affordable product, even if not based on income.
In voicing his enthusiastic support for the project, Republican Council member Chris Williams said that the presentation was very thorough. He said that his concern with zoning “is always consistency and this fits that bill.” He also praised the plan for preserving the gorgeous chapel that will remain visible from Park Road.
“I am very pleased that you were able to be able to come back to us with such a solid project,” Democrat Dallas Dodge said.
Democratic Leon Davidoff strongly encouraged the applicant to include brick pavers for the Park Road sidewalk in front of One Park Road – something that had been a condition of the Arcadia Crossing proposal but had been eliminated as a requirement for One Park Road. It was estimated that the pavers would cost about $40,000, but the applicant was not willing to commit to that requirement Tuesday night without an incentive from the town.
While he was disappointed, Davidoff said that he did not want to detract from the good of the project, particularly the importance of this development for the sisters’ mission. “What they have been is a magnificent neighbor, a great service provider for those in need … they have filled in the cracks where our government falls down.”
He applauded the sisters for maintaining hope after the first project didn’t work out. “I hope that in 22 months this project will be built and people will be talking about it,” said Davidoff.
“Mr. Kenny, welcome to West Hartford,” said Minority Leader Chris Barnes. He noted the strong neighborhood support for the project which “fits right in and looks beautiful,” adding that exposing the chapel to the corner is an excellent idea.
Democrat Liam Sweeney noted that this development provides a great way “to close that unnecessary divide between West Hartford and the City of Hartford.”
“This is going to be a nice addition to town,” said Republican Mary Fay, adding that millennials are the “right demographic” to attract. She agreed with Davidoff that “pavers would be an absolute enhancement.”
Wenograd said that while he would like to have an affordable housing option, he is impressed that the developer has made changes that “create more diversity in our housing stock,” which works toward that goal.
“I’m excited,” said Deputy Mayor Beth Kerrigan. She thanked the sisters for preserving the space – and the developer for preserving the historic doors and the chapel, and for explaining the financials.
The “key to sustaining desirability is the ability to attract both sides” – millennials and empty nesters, and this project does just that, Kerrigan said.
Lexington Partners LLC, a multi-family residential developer based in Hartford, has an extensive portfolio of projects in the region, several of which include rehabilitation of historic structures into rental or mixed-use properties. Projects include The Tannery in Glastonbury, which includes 250 luxury apartments and a 6,000 square foot restaurant on the site of a former tannery; Addison Mill in Glastonbury which was a renovation of an abandoned mill; Windsor Station, a 130-unit apartment complex across the street from the Windsor Train Station; the 100-unit Trumbull on the Park in downtown Hartford; and the 78-unit garden apartment complex Mallory Ridge in Bloomfield.
Like what you see here? Click here to subscribe to We-Ha’s newsletter so you’ll always be in the know about what’s happening in West Hartford!




Great post!!! One Park Road will include 294 apartments, through a renovation of the existing property as well as new construction.
Amazing, It was estimated that the pavers would cost about $40,000
Nice agreement sort of the Brooklyn of West Hartford.
Exactly right, Kenny said that the total investment in the property will be approximately $60 million.
[…] with many nearby apartments and condominiums, and many residents are able to walk to the store. One Park Park Road, a new 284-unit apartment complex, is planned for a parcel of land at the intersection of Prospect Avenue and Park Road – adjacent […]
[…] January 2019, the Council again unanimously approved development plans for the site, based on a proposal from LEX-LAZ called One Park Road. The proposal was modified from what had […]