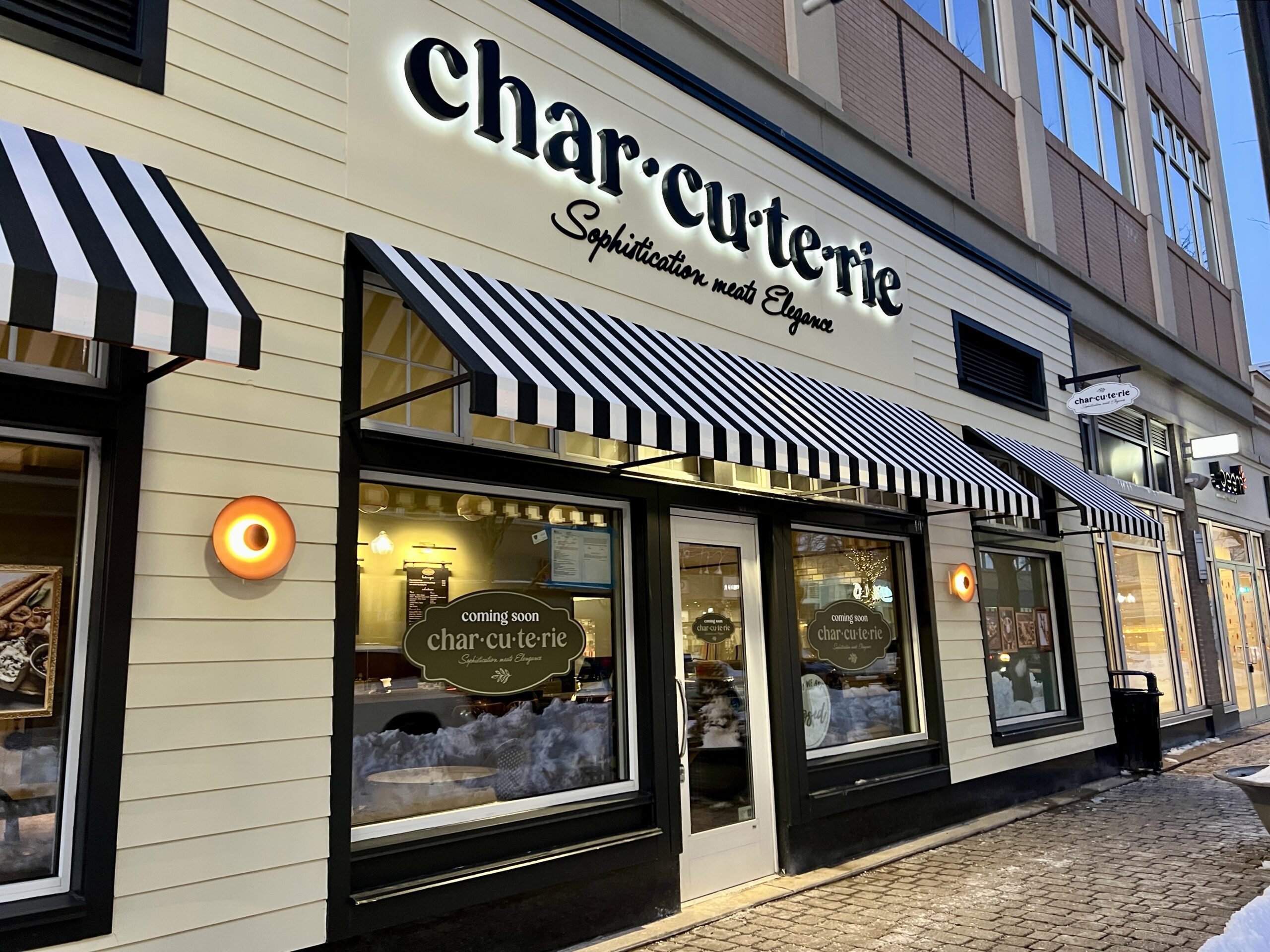West Hartford’s Wampanoag Country Club Files Plans for Rebuilding Clubhouse Destroyed in Fire

Audio By Carbonatix
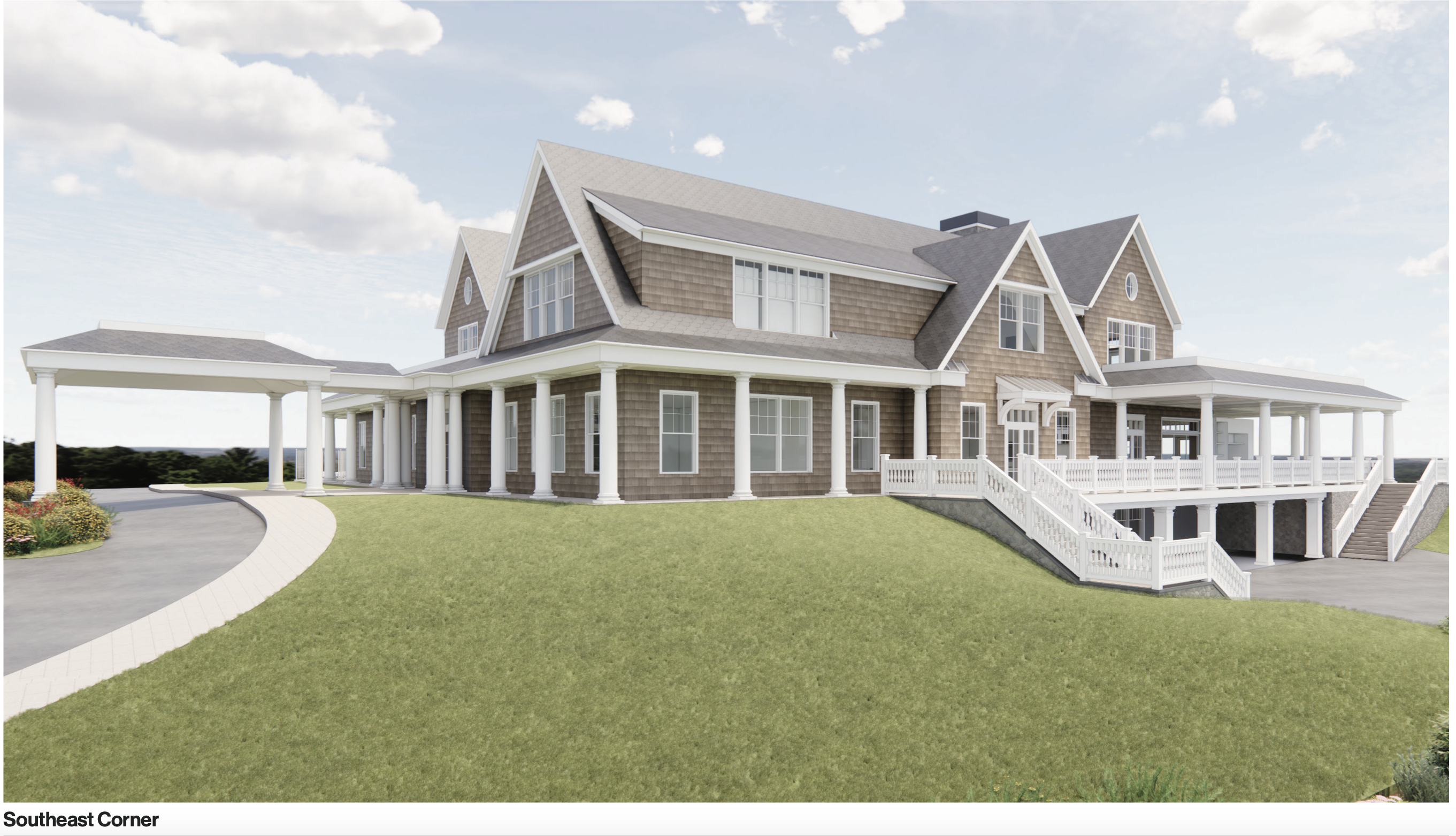
Rendering of new Wampanoag Country Club clubhouse. Town of West Hartford website
West Hartford’s Town Plan & Zoning Commission will officially receive the plans for the new clubhouse at a meeting scheduled for Sept. 4, 2024, and will likely hold a public hearing in October.
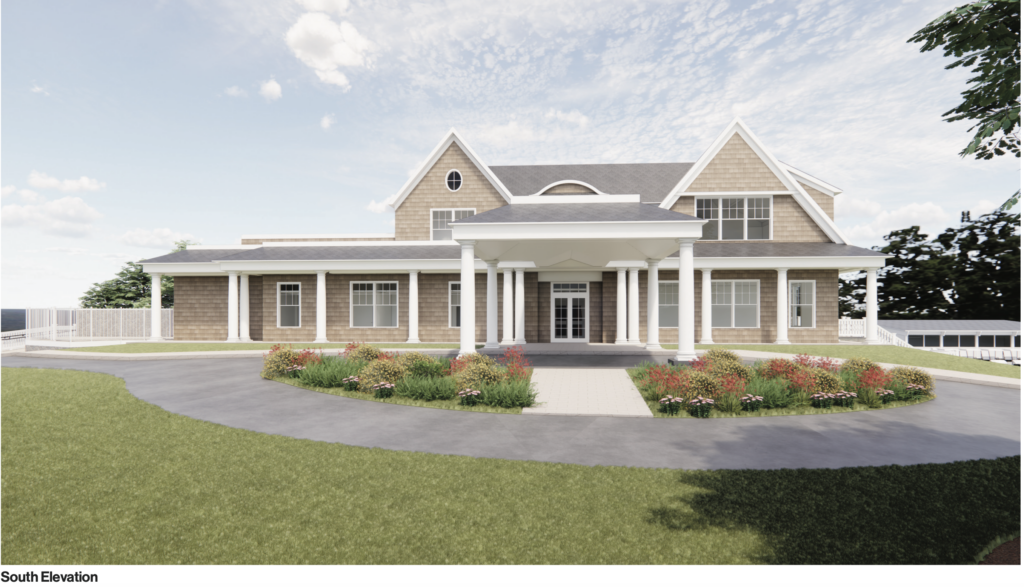
Rendering of new Wampanoag Country Club clubhouse. Town of West Hartford website
By Ronni Newton
Wampanoag Country Club’s president immediately assured members that the clubhouse would be rebuilt after it was destroyed by the second of two fires that occurred over a weekend in late April, and plans and renderings for the new structure have now been shared in an application for a Special Use Permit filed for approval with West Hartford’s Town Plan & Zoning Commission (TPZ).
The recently renovated golf course at Wampanoag, which is celebrating its 100th anniversary this year, was not damaged due to the fire, and resumed operations within days. A 30-foot-by-75-foot tent has been used for events, including golf tournaments, and TPZ is also being asked to allow continued use of the tent while the new clubhouse is under construction.
Members were able to use the pool throughout the summer as well. Wampanoag Country Club President Glenn Cunningham told We-Ha.com just days after the devastating fire that they would immediately implement a “build back better” plan for the clubhouse, and indeed the plans of the new two-story structure, which will be roughly 39,092 square feet, are being submitted less than five months later.
The construction task force, along with KBE Building Corp. and Newman Architects, got right to work on the plans. “Classic and welcoming” are the words Cunningham used in describing the new clubhouse to We-Ha.com. When the plans were unveiled to members last week, they described it as “extraordinary,” “spectacular,” “beautiful,” and “exactly as we wanted,” he said, and there was “not a single negative word.”
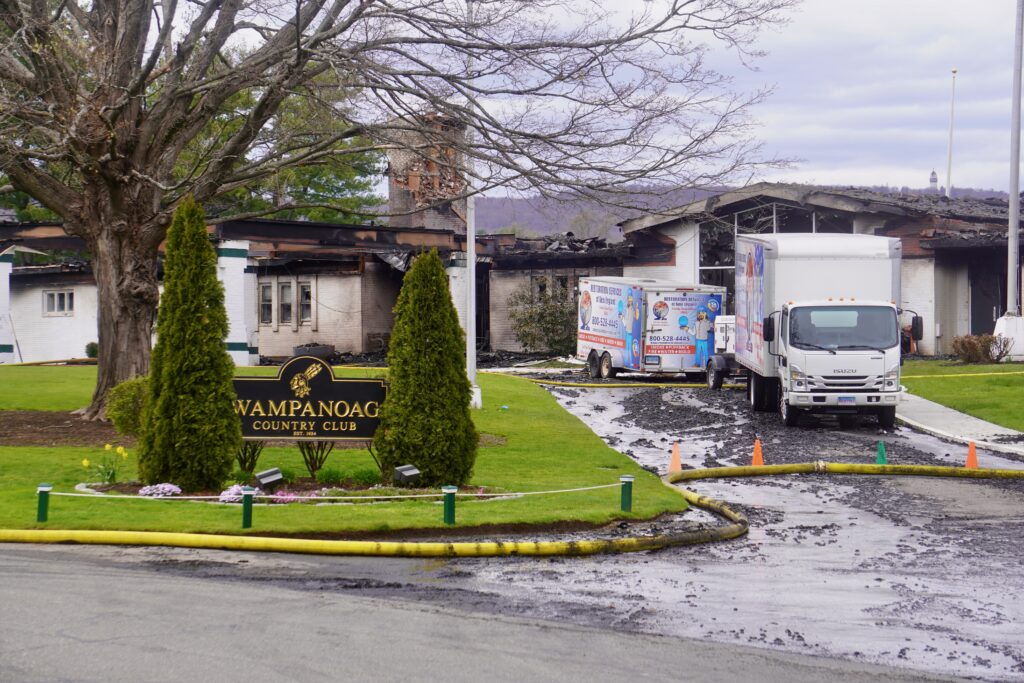
Fire damage to the clubhouse at Wampanoag Country Club visible Sunday afternoon, April 21, 2024. Photo credit: Ronni Newton (we-ha.com file photo)
The remains of the former clubhouse, which had been constructed in 1955 and was in roughly the same location, have been substantially demolished, and will be complete by the end of this week, Cunningham said. The footprint for the new clubhouse will be 13,400 square feet, which is smaller, due to usable space on the second story.
According to the plans filed by Newman Architects, the two-story clubhouse will include “a porte cochere, outdoor terraces, and a walkout basement on two sides.” There will be a covered outdoor terrace on the first floor, and the plans include a terrace on the second floor as well, likely to be covered by a fabric shade.
“The proposed exterior design of the building draws inspiration from traditional New England materials and forms, which are in harmony with the context and the residential homes found in the vicinity of the golf course. Plantings designed to enhance the project are proposed. All plantings will be native, and drought-tolerant species are proposed at building foundations and site entrances. A variety of pollinator species are proposed to support local wildlife habitat,” the narrative submitted by Newman Architects states.
The space will provide much more flexibility, Cunningham said, and pocket doors will allow event space for 140, 200, or even larger crowds to hold events – all with access to the spectacular views of the golf course from the outdoor terrace. At the same time, the second floor area will ensure that members have dining space at the clubhouse even while events are underway, and they will also have a view from the upper level.
According to Cunningham, with the demolition substantially complete, the plan is to pour the foundation for the new building before the cold weather sets in. From that point, the construction should take about 10 months.
“It’s been almost ‘business as usual’ – but just hanging out in a different spot,” said Cunningham. They will be very glad, however, to hold a ribbon cutting on the new clubhouse by the fall of 2025.
The official cause of the April fire has not been determined, but days after the incident officials did state that it did not appear to have been intentionally set.
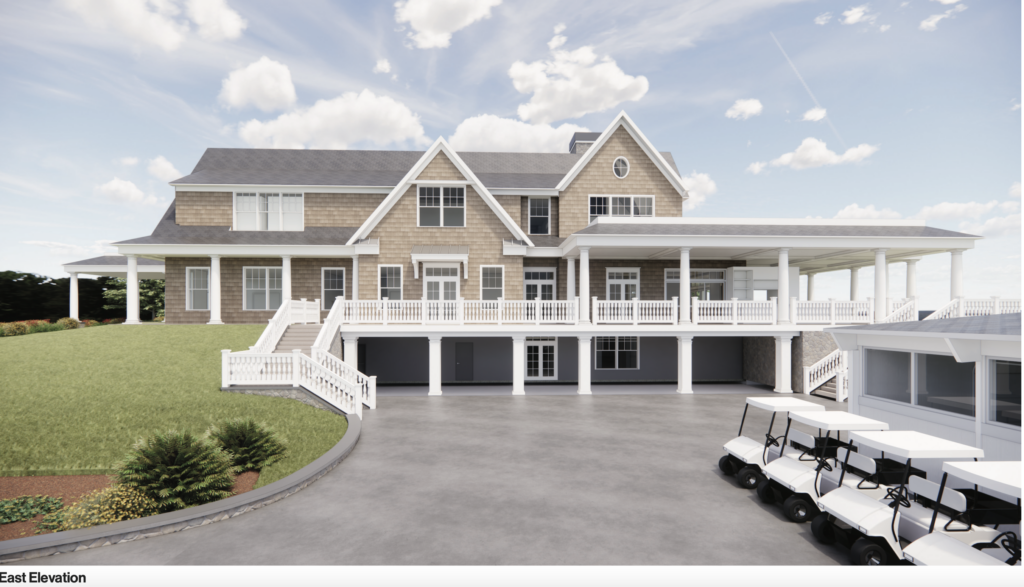
Rendering of new Wampanoag Country Club clubhouse. Town of West Hartford website
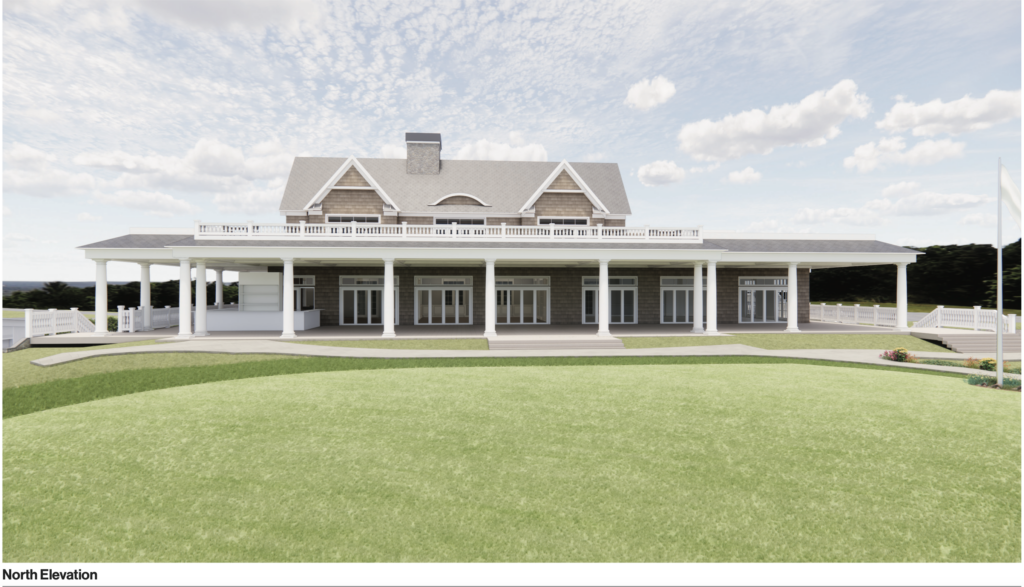
Rendering of new Wampanoag Country Club clubhouse. Town of West Hartford website
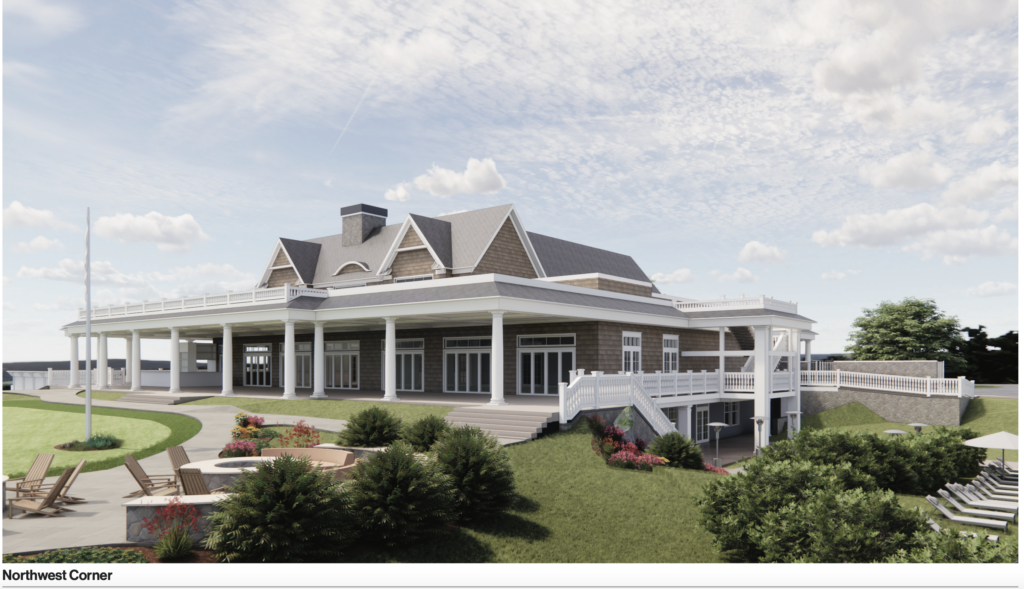
Rendering of new Wampanoag Country Club clubhouse. Town of West Hartford website
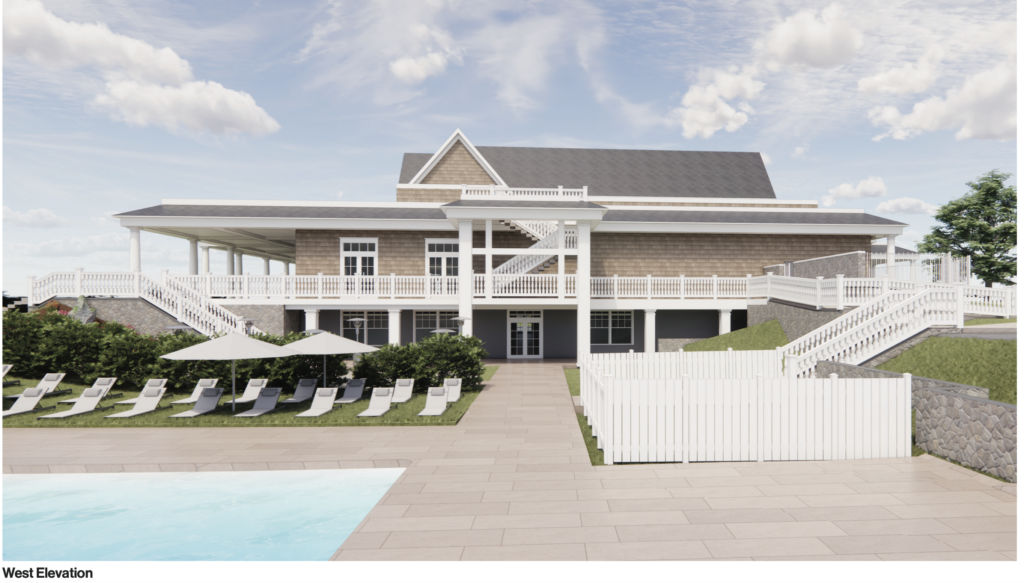
Rendering of new Wampanoag Country Club clubhouse. Town of West Hartford website
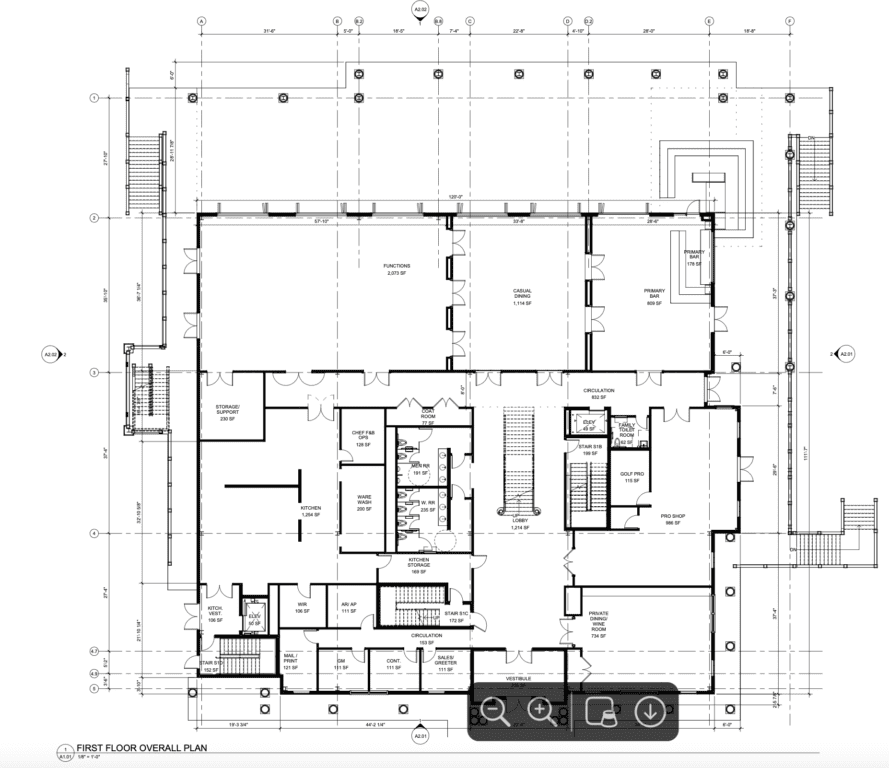
Floorplan design for first floor of new Wampanoag Country Club clubhouse. Town of West Hartford website
Like what you see here? Click here to subscribe to We-Ha’s newsletter so you’ll always be in the know about what’s happening in West Hartford! Click the blue button below to become a supporter of We-Ha.com and our efforts to continue producing quality journalism.


