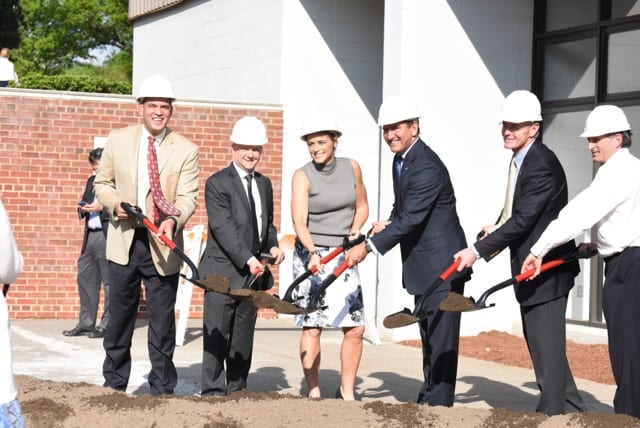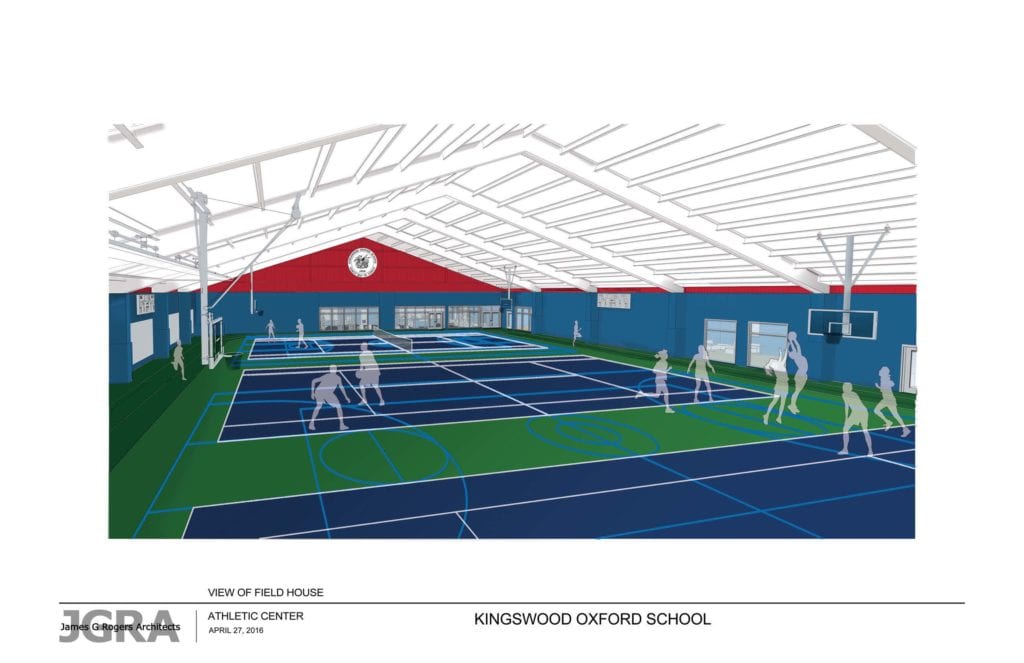The Brayton Athletic Center on KO’s West Hartford campus will be transformed into a multi-purpose field house and fitness/wellness center.

At the ceremonial groundbreaking for KO’s field house and fitness center project were (from left) KO Head of School Dennis Bisgaard, Trustee Bruce Mandell ’82, Athletic Director Debbie Fiske, Trustee Brad Hoffman ’78, Trustee Avery Rockefeller, and Trustee Mark Wolman. Submitted photo
Submitted by Kingswood Oxford School
At a ceremonial groundbreaking on May 19, Kingswood Oxford’s Board of Trustees and Head of School Dennis Bisgaard celebrated the imminent transformation of the Brayton Athletic Center into a multipurpose athletic field house complex and state-of-the-art fitness and wellness center – phase two of Kingswood Oxford’s 2020 Vision, the five-year campus improvement plan that began in 2015.
“I’d like to thank the Board for their conviction about making this project happen; as (outgoing Board Chair) Avery Rockefeller said, it didn’t happen overnight by any means,” said Brad Hoffman ’78, who became Board Chair at the May 19 Board meeting, the last official meeting of the school year. “It’s exciting to think of the high percentage of students who will be using this facility on a regular basis for a long, long time.”
Work on the 35,330-square-foot, $6-million project is expected to begin in mid-July 2016, based on a timeline approved at a Board meeting on April 21.
Bisgaard said it should take about seven months to complete, and that disruptions to campus life – both during the summer and once school resumes in September – should be minimal.

Rendering of renovated KO field house
The renovations will involve the entire existing interior of the Brayton center, which includes the large, flat area used for tennis in the spring and previously for ice hockey in the winter; the Zamboni room and adjacent storage space; and the front lobby of the building.
Most of the space (26,000 square feet) will be used for the field house, but the rest will be repurposed into a large L-shaped, glass-walled area that will border the lobby and look out onto the field house.
The “L” will include a fitness center (2,300 square feet), a yoga/aerobic exercise room (1,160 square feet), and a 890-square-foot athletic hospitality room, which will be used for alumni receptions, team dinners, recruiting visits, and meetings.
“I am excited about the opportunities and flexibility this new space will provide for all of our programs, grades 6-12,” said Athletic Director Debbie Fiske. “The ability to house multiple activities under one roof will benefit not only the serious student-athletes but also the entire KO community – students, faculty, and staff – who will now have a large and attractive space in which to walk or run, work out, and enjoy fun, recreational sports.”
The air-conditioned field house will have energy-efficient lighting and a high-end floor suitable for tennis practice and interscholastic competition for Middle and Upper School students, sustaining KO’s reputation as a highly desirable competitive tennis site.
It will also have three basketball courts, providing space for intramurals, AAU or other outside basketball tournaments, and practice space for MS through Varsity teams.
And, it will provide a needed home for inclement-weather practices for all teams, as well as MS through US recreational sports.
In addition, the field house will be an attractive space for inclement-weather commencement and will offer a number of revenue-generating opportunities to outside organizations, such as career fairs, health fairs, fundraisers, etc.
The state-of-the-art fitness center, which will be geared to the general exerciser rather than varsity athletes, will contain a variety of cardio equipment and Cybex and circuit training machines. Sports teams will continue to use the existing weight room, which will house more free weight equipment geared for sport-specific training.
The two parts of the project embody and reinforce the dual mission of KO athletics: to encourage and enable students to participate in a range of interscholastic sports with pride and excellence, and to impart to all students the importance of lifetime fitness.
“The focus on lifetime fitness is a key part of our entire educational program,” said Bisgaard. “We want all students, from grade 6 through 12, to leave KO committed to the idea that their physical well-being is as important as their intellectual and emotional health.”
“We want to teach kids how to train, lead, and compete hard, with dignity and grace, so they are known as much for their sportsmanship as they are for their athletic abilities,” said Fiske. “And we also want them to leave here with an appreciation for the importance of being active all their lives.
“KO does a great job preparing students academically for the next phase of their lives,” she added. “Now we will also be able to educate them about how important it is to remain active long after their ‘sport eligibility’ is over.”
Phase one of Kingswood Oxford’s 2020 Vision – the renovation of the entrance and ground floor of the Roberts Building facing the Trout Brook Drive entrance – was completed in December 2015. That project created a bright, more polished, and more welcoming entrance to the Upper School, as well as new suites of offices for Student Life and College Advising, and a comfortable new commons and exhibit areas in the front lobby, which have become enormously popular with students.
Like what you see here? Click here to subscribe to We-Ha’s newsletter so you’ll always be in the know about what’s happening in West Hartford!







[…] Other elements of the “Kingswood Oxford 2020 Vision” include transforming the ice rink into a field house and …. […]