‘Much More Measured Approach’: Business Owners and Residents Review West Hartford Infrastructure Master Plan Options

Audio By Carbonatix
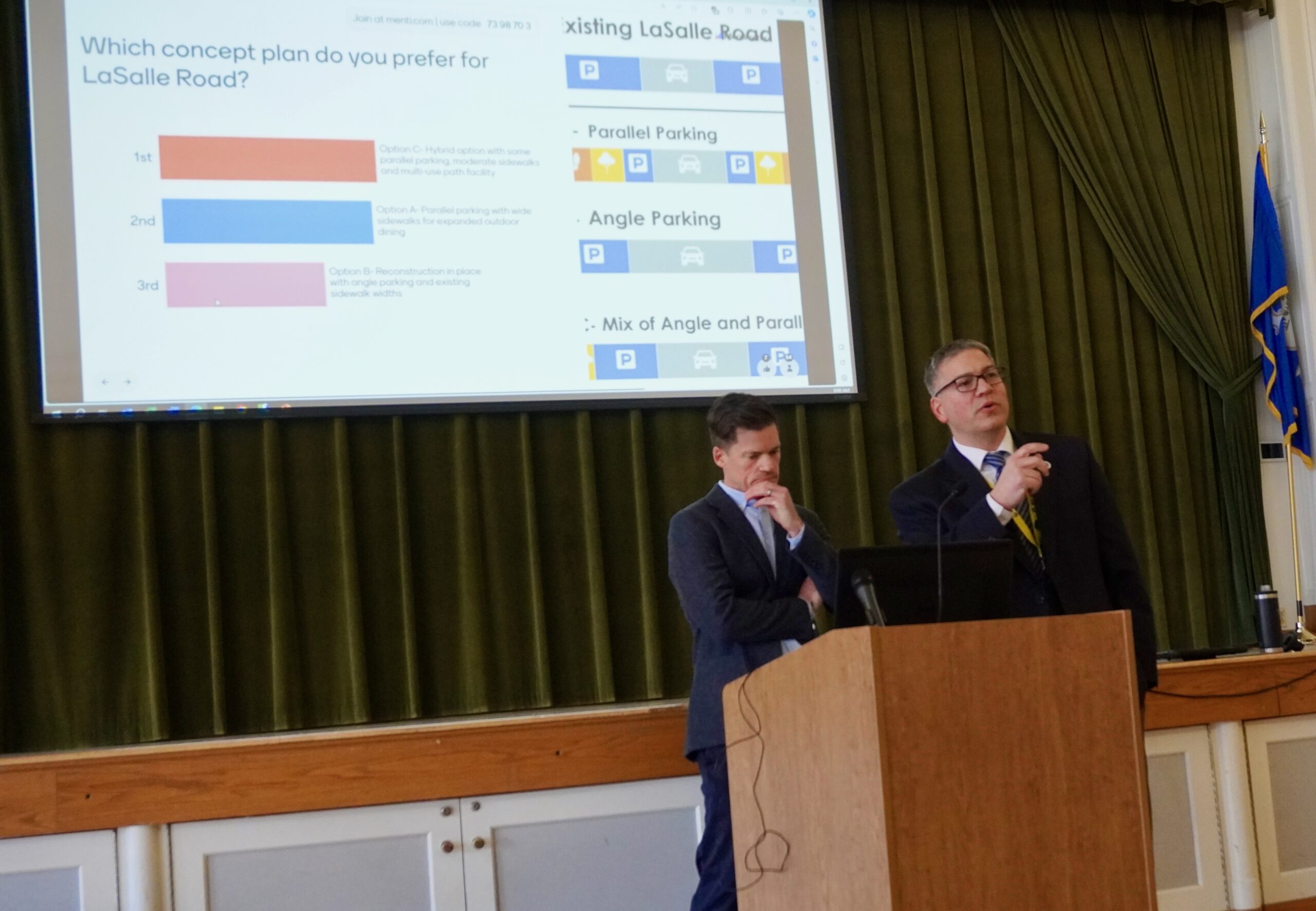
Director of Community Services Duane Martin (at podium) and Travis Ewen of Stantec present at a Feb. 7, 2024 meeting about the West Hartford Center Infrastructure Master Plan. Photo credit: Ronni Newton
Options for the redesign of LaSalle Road and Farmington Avenue were presented to roughly 50 people who attended a public meeting on Wednesday, Feb. 7 in the West Hartford Town Hall auditorium.
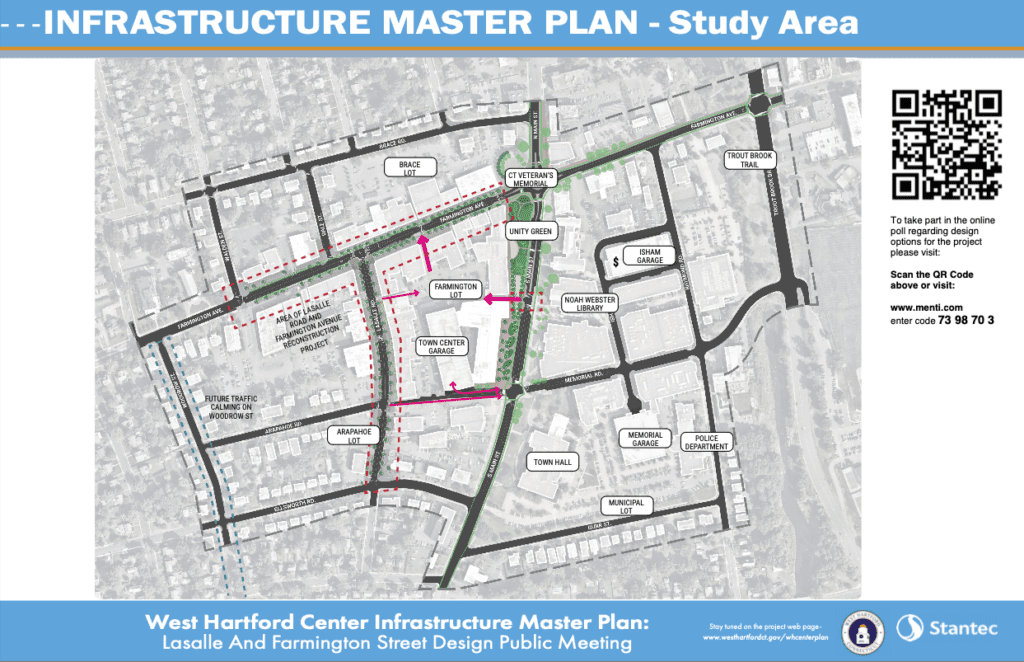
West Hartford Center Infrastructure Master Plan with QR code and link to poll. Courtesy of Town of West Hartford
By Ronni Newton
Owners of West Hartford Center business owners and landlords had plenty of questions for town officials and a hired consultant on Wednesday morning when various options for updates to the Center were unveiled, but the mood in the room Wednesday morning was much more amiable and the reception to the ideas much more favorable than it was at a Nov. 6, 2023 public meeting.
“We heard about business and stakeholder concerns,” said Duane Martin, West Hartford’s director of Community Development said as he welcomed roughly 50 people to a public meeting Wednesday that was planned so that business owners, stakeholders, and residents could review multiple options that are now under consideration for the updating and upgrading of the infrastructure on LaSalle Road and Farmington Avenue. At the previous public meeting, on Nov. 6, a majority of those in attendance objected to multiple aspects of the designs that were unveiled for the West Hartford Center Infrastructure Master Plan.
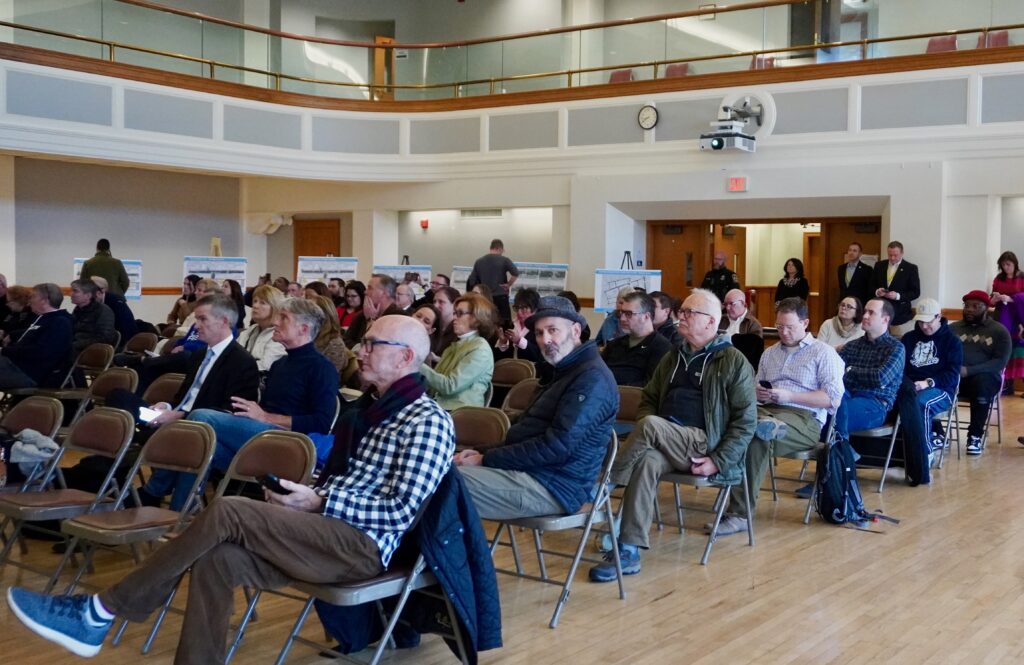
Roughly 50 people, including business owners, landlords, and residents, attended a presentation about the West Hartford Center Infrastructure Master Plan on Feb. 7, 2024. Photo credit: Ronni Newton
Primary concerns raised at the Nov. 6 meeting – and in an open letter submitted to the Town Council by business and property owners – included sidewalk design, parking arrangements, and the construction timeline. While there can’t be an accurate estimate of the construction timeline until the designs are chosen, Martin did outline proposed methodology of a four-phase plan, likely beginning with one side of LaSalle Road, and broken down into sub-phases.
“This phasing that I see here is very encouraging to business owners,” commented Mike Mahoney, a West Hartford native and owner of property management firm RLM Co., which also has its own offices in the Center. “It’s a much more measured approach,” he said, and while the phasing may be more expensive, it’s “not blowing up the entire Center” at the same time.
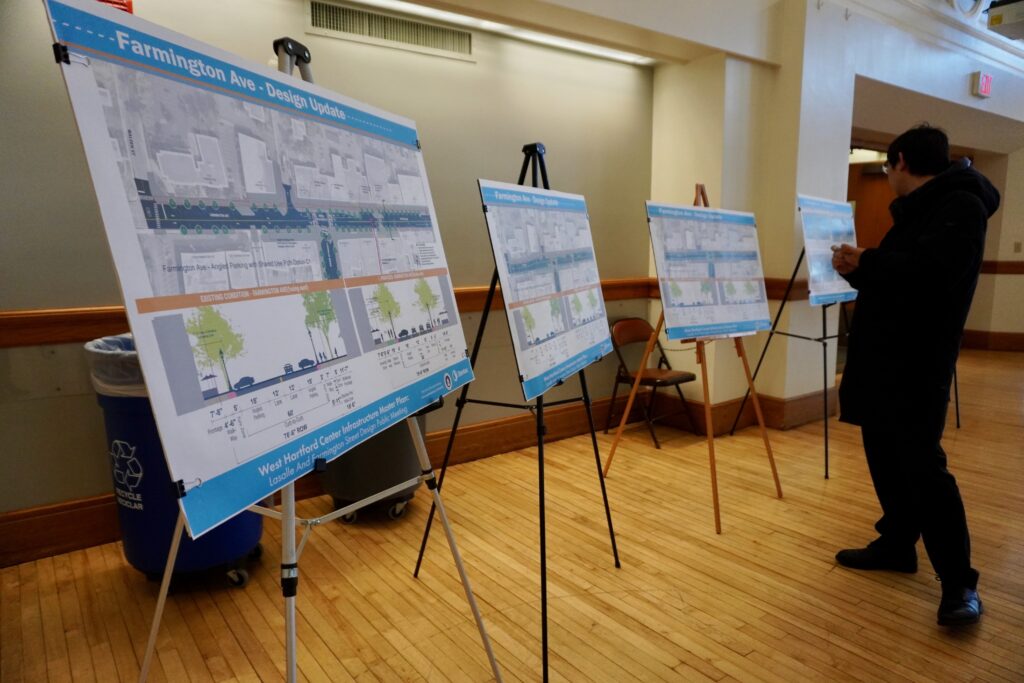
Attendees at the Feb. 7 meeting were given the opportunity to review large boards with the various designs. Photo credit: Ronni Newton
“There will be no decisions today,” Martin said Wednesday. The meeting was intended to unveil multiple options in addition to those that were presented in November, which are still on the table as “Option A” for both LaSalle Road and Farmington Avenue. There are now also Options B and C for LaSalle Road, and Options B, C1 and C2 (the difference is the location of angled vs. parallel parking), and D for Farmington Avenue.
For both roadways, Option A provides the most extensive change to parking and sidewalks, and on Farmington Avenue would add a protected bike lane on both sides of the street.
For both roadways, Option B represents what Travis Ewen, the project manager with consultant Stantec, called “baseline reconstruction” – maintaining the current parking arrangements, and essentially just updating sidewalk material and landscaping.
The other options are hybrids, with some changes to parking and sidewalk width – including additional space for outdoor dining – and other amenities.
All options include elements of traffic calming and provisions for increased safety measures – with raised crosswalks and the shortening of crossing distances.
The options can be reviewed through the images below, and have also been provided as a PDF at the end of the article, and are on the project webpage on the town’s website. The images also contain a QR code which accesses a poll that will be open for several weeks so that the public can weigh in on the options. The poll can also be accessed by visiting the website www.menti.com and entering the code 73 98 70 3.
The PowerPoint presentation shared on Wednesday is also available on the webpage on the town’s website, and has been attached as a PDF below. Review of that presentation provides a highlight of the key elements of each of the options, with specific information about changes to the width of sidewalks and available parking spaces, and the percentage of the overall roadway that is taken up by travel lanes, parking spaces, and other uses.
LaSalle Road options
As an example, LaSalle Road currently has overall roughly 15 feet of sidewalk width (adding together both sides) and Option A would double that, while reducing the number of parking spaces from 107 to 70 due to a conversion from angled to parallel parking.
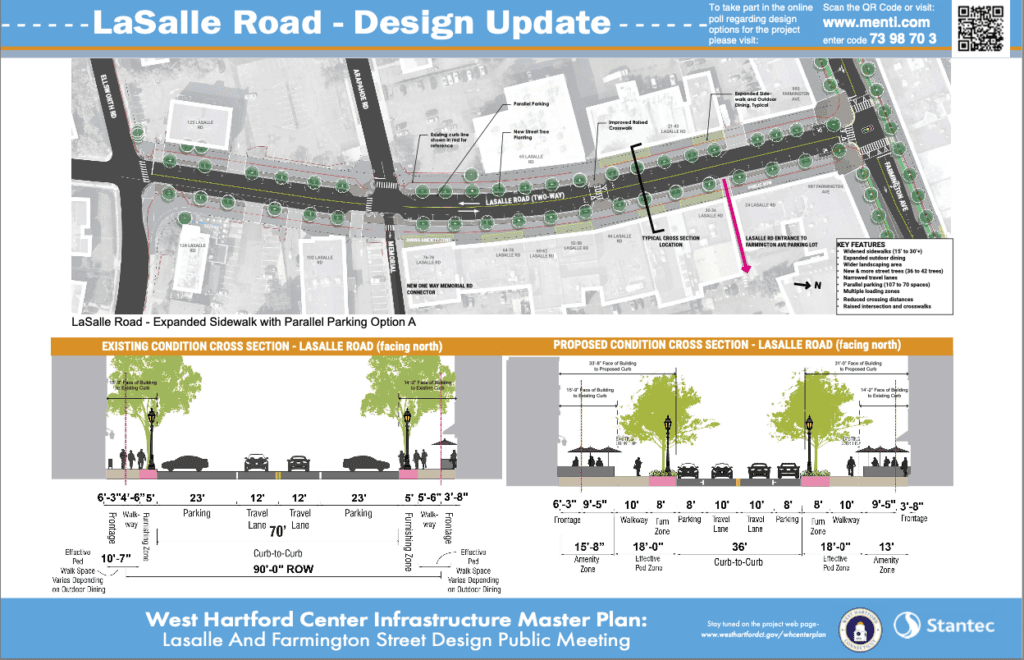
LaSalle Road Design Option A presented by Stantec. Courtesy of Town of West Hartford
The baseline reconstruction of LaSalle would keep the sidewalk width as is, and slightly reduces the number of parking spaces (from 107 to 92) due to the addition of two loading zones.
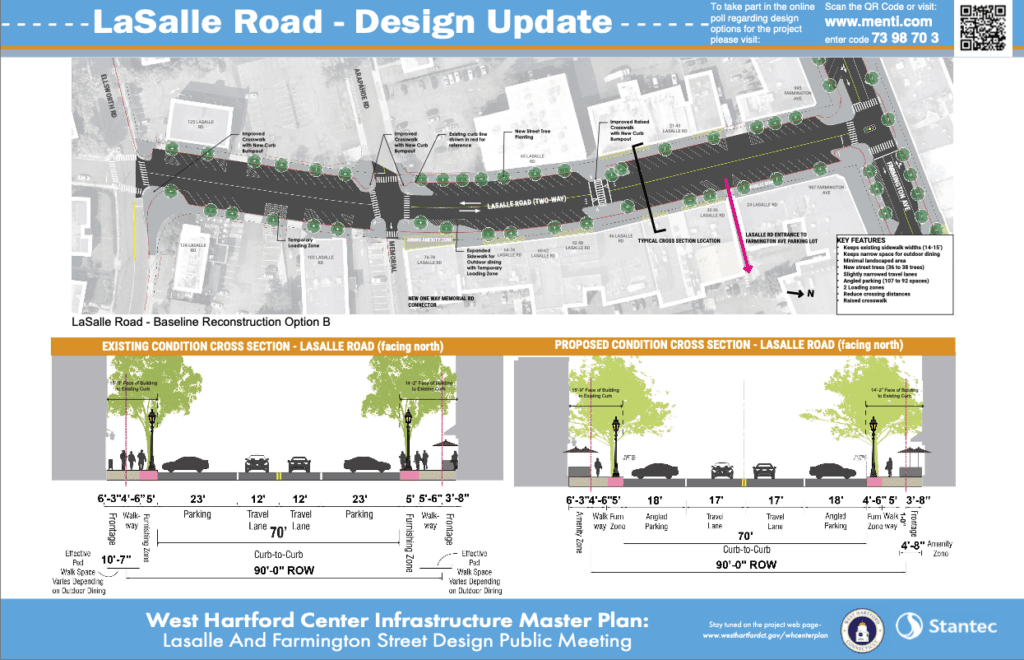
LaSalle Road Design Option B presented by Stantec. Courtesy of Town of West Hartford
The hybrid (Option C) widens the sidewalks from a total of 15 feet to a total of 20 feet, includes a slight increase in the capacity for sidewalk dining, adds six more trees, and converts another small section to a temporary loading zone/parallel parking for a four-space reduction.
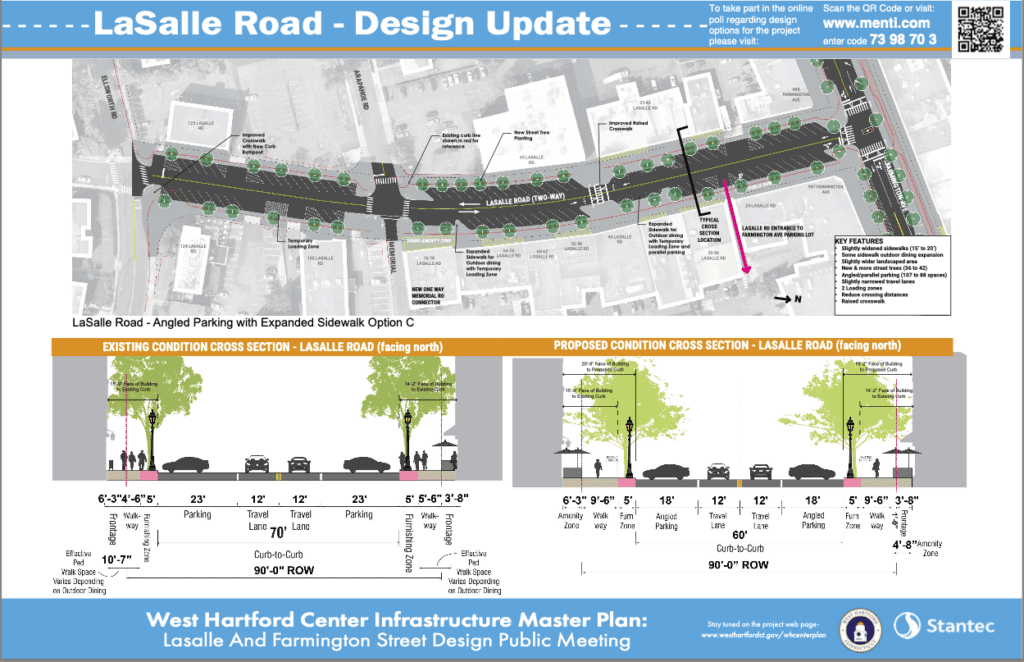
LaSalle Road Design Option C presented by Stantec. Courtesy of Town of West Hartford
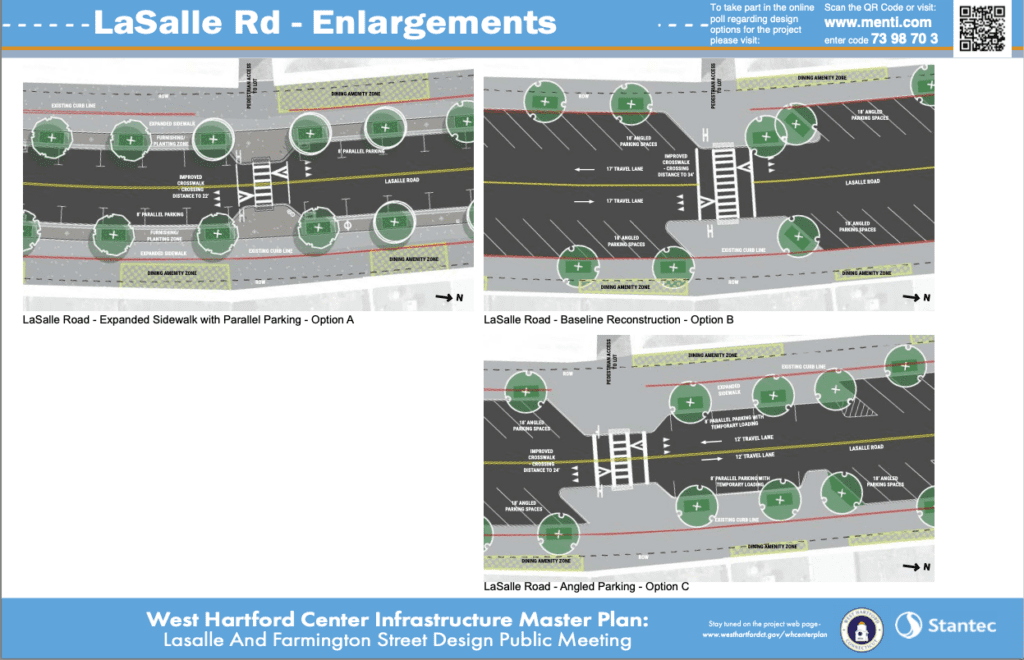
LaSalle Road details presented by Stantec. Courtesy of Town of West Hartford
Farmington Avenue options
On Farmington Avenue, current sidewalk widths vary, as does the parking arrangement. Prior to the pandemic, there were 67 parallel parking spaces along Farmington Avenue, Ewen said, and that’s how many would be included with Option A. Currently the parking changes with the season, with 95 spaces reduced to 85 when there is outdoor dining in the roadway.
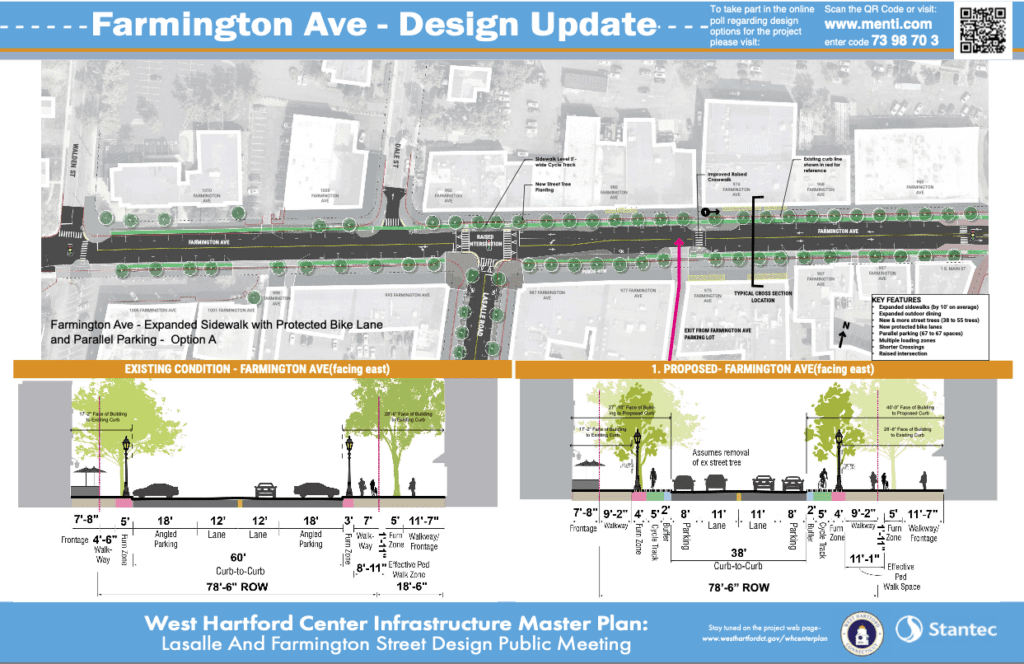
Farmington Avenue Design Option A presented by Stantec. Courtesy of Town of West Hartford
The most significant changes with Option A would be expanding the overall width of the sidewalks by an average of 10 feet, increasing the number of street trees from 38 to 55, and adding protected bike lanes on both sides of the roadway.
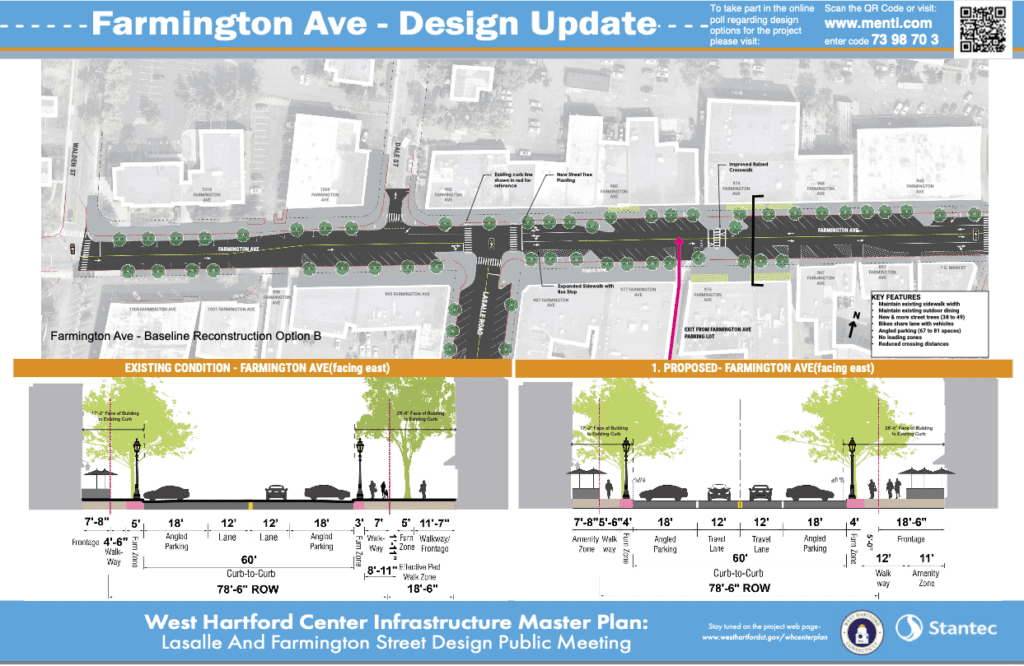
Farmington Avenue Design Option B presented by Stantec. Courtesy of Town of West Hartford
A baseline reconstruction of Farmington Avenue (Option B) would maintain the sidewalk width, provide 81 parking spaces (mostly angled), and while crossing distances would be reduced, there would not be any bike lanes.
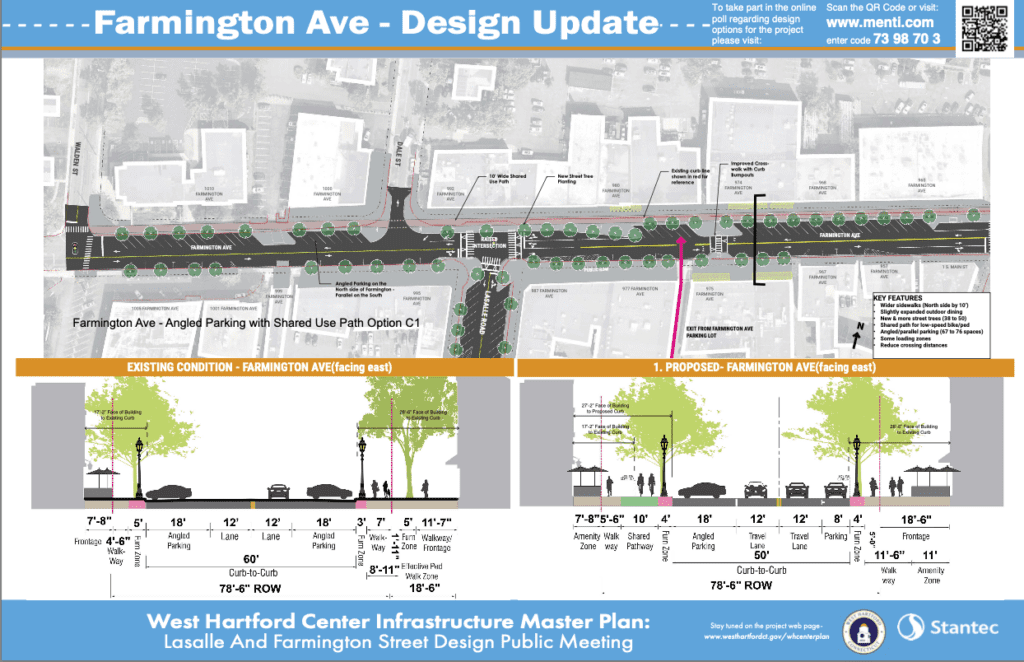
Farmington Avenue Design Option C1 presented by Stantec. Courtesy of Town of West Hartford
Both Option C1 and C2 for Farmington Avenue incorporate a shared path for bicyclists and pedestrians on the north side of the roadway along with wider sidewalks, an increase in street trees from 38 to 50, and a combination of angled and parallel parking.
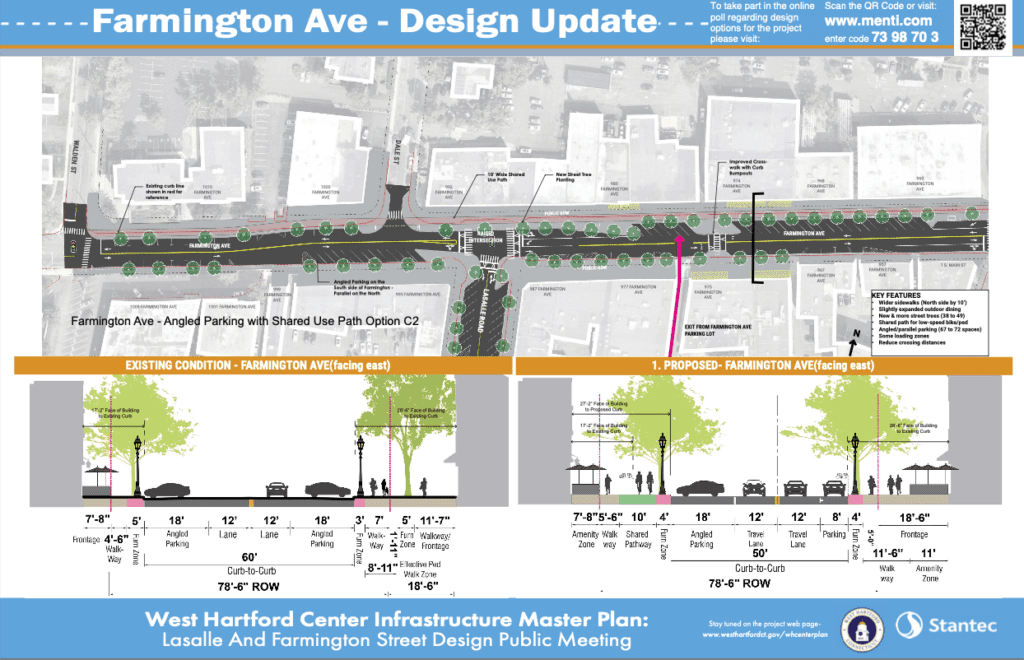
Farmington Avenue Design Option C2 presented by Stantec. Courtesy of Town of West Hartford
The other hybrid option for Farmington Avenue, Option D, widens the sidewalks by an average of 5 feet and converts all parking to parallel, reducing the number of spaces to 63 along the stretch from Walden Street to Main Street. There is space for bike lanes – but conventional rather than protected lanes that are proposed in Option A.
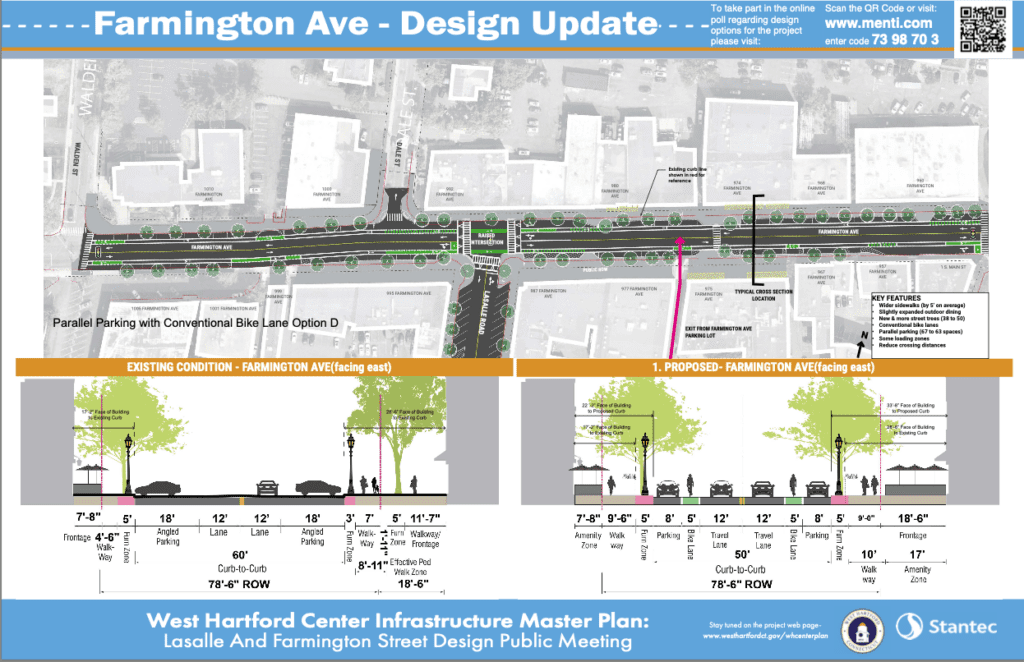
Farmington Avenue Design Option D presented by Stantec. Courtesy of Town of West Hartford
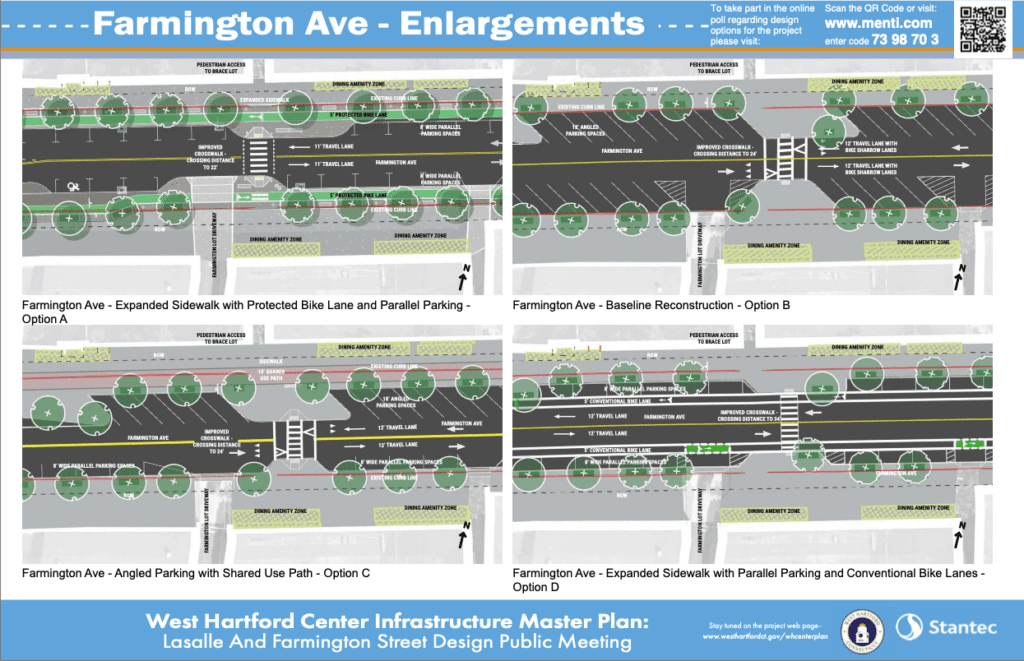
Farmington Avenue details presented by Stantec. Courtesy of Town of West Hartford
Why is this happening?
For the better part of the last decade both Farmington Avenue and LaSalle Road have been regularly dug up and repaved for the replacement of water mains and other utilities.
“The honey locusts that make up the plantings there are showing signs of stress,” Ewen said, and the roots are pushing through the sidewalks as they search for water.
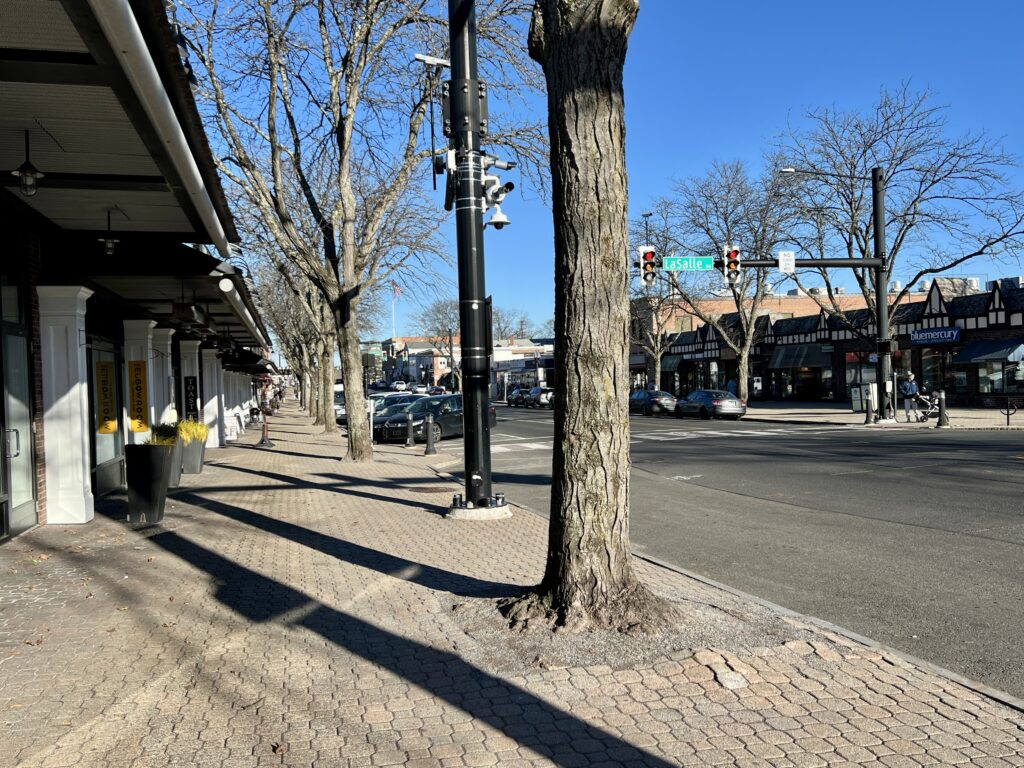
Farmington Avenue in West Hartford Center, looking east. Photo credit: Ronni Newton (we-ha.com file photo)
The current style of pavers is in limited production, and there are signs of ice damage, and the sidewalk areas in many parts of the Center are not ADA-compliant, he said.
“The crosswalks are at the end of their useful life,” and in addition, there are concerns with traffic and pedestrian safety with crossings that are in some cases greater than 50 feet.
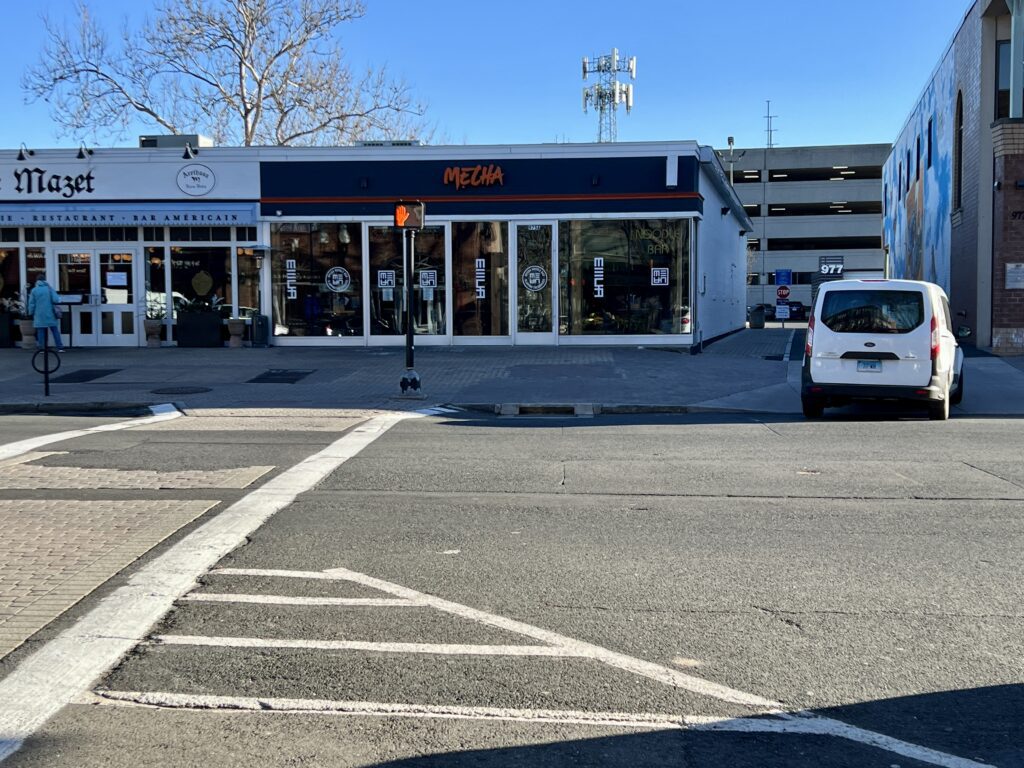
Crosswalk on Farmington Avenue. Photo credit: Ronni Newton (we-ha.com file photo)
The town is also undertaking several other projects – Vision Zero, update to the bicycle facilities plan, and wayfinding – and the intention is to ensure that all are coordinated.
“I’m wondering why we are putting a bike lane in the most trafficked part of the Center,” said Barbara Karsky, co-owner of BK&CO on Farmington Avenue, suggesting that bike lanes would be better going around, rather than through the Center.
“We don’t want to ignore safety for all users,” Martin said. He added that the consultants working with the town on the updates to the bicycle facilities plan do not have objections to any of the options, but there are strong differences of opinion about the location and type of bike lanes.
Ewen said case studies show that “bike lanes do bring a lot of economic development to the area.”
While the current focus of the West Hartford Center Infrastructure Master Plan is on the reconstruction of LaSalle Road and Farmington Avenue, other aspects of the plan that were previously discussed – such as safety improvements to the Farmington and Main Street intersection that might include a roundabout or peanut-about – would dovetail with any of the current options under consideration.
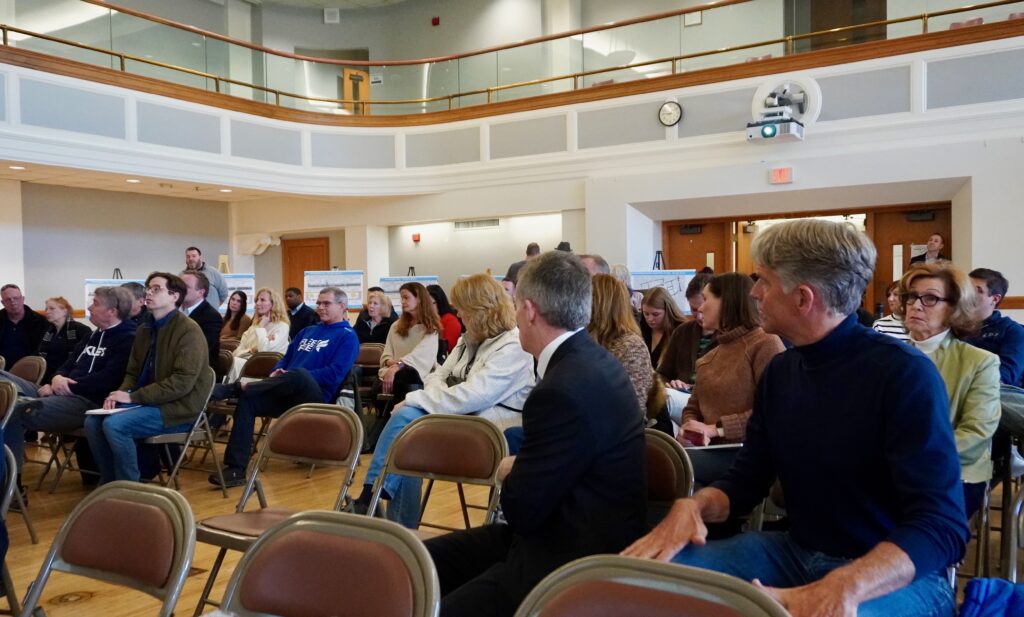
Roughly 50 people, including business owners, landlords, and residents, attended a presentation about the West Hartford Center Infrastructure Master Plan on Feb. 7, 2024. Photo credit: Ronni Newton
Martin said one of the recommendations made by Stantec is to change what is currently the entrance to the Farmington Avenue parking lot from Farmington Avenue to an exit. The current exit onto South Main Street, which has challenging site lines and little space on the sidewalk, would become another entrance under that plan.
“Myself and my property owners are highly opposed to that option without an actual traffic study,” Mahoney remarked. “We need to give that some very serious thought.”
Karsky said she is very concerned about the safety of having the exit onto Farmington Avenue, especially at 6 p.m., without a traffic light.
While the plans presented Wednesday all contemplate flipping the entrance and exit, Ewen said that is not set in stone and the roadway reconstruction options are not contingent on the change in the traffic flow from the parking lot.
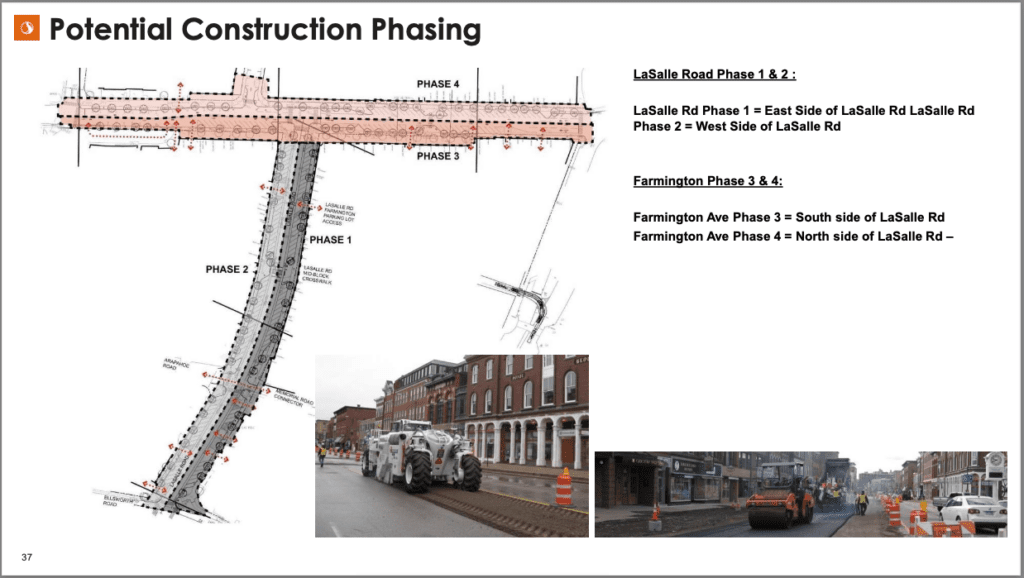
Potential four phases of West Hartford Infrastructure Master Plan presented by Stantec on Feb. 7, 2024. Courtesy of Town of West Hartford
When will the work be done and how long will it take?
“There will be no physical construction until 2025,” Martin said. “We also want to use night work as much as possible.”
He reiterated multiple times that work would not begin until the weather breaks in 2025, and said there would be multiple public meetings before the commencement of construction.
While both Martin and Ewen reiterated that a development of an accurate timeline is dependent on the option chosen for each roadway, they did outline a phasing plan that breaks the overall work into four major phases (one on each side of the two roadways), and within that overall plan provides for subphrases so that smaller parts of each roadway are impacted and then completed before moving on to the next area.
“The main goals are to retain access,” Ewen said.
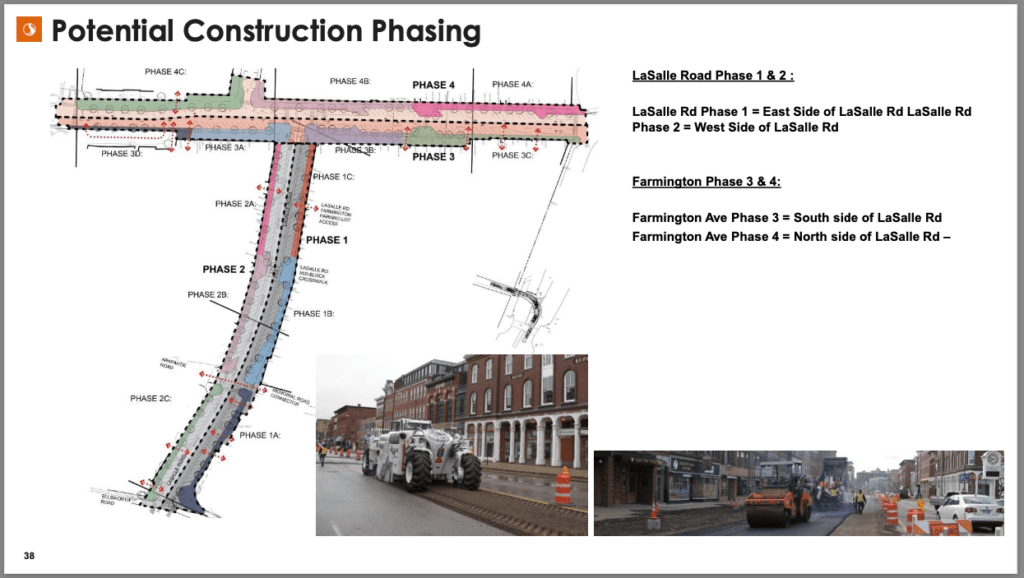
Potential sub-phases of West Hartford Infrastructure Master Plan presented by Stantec on Feb. 7, 2024. Courtesy of Town of West Hartford
How much will it cost and who will pay for it?
Like the timeline, the cost will vary based on the ultimate options chosen. The range is $8 million – for baseline construction on both LaSalle Road and Farmington Avenue – to as much as $15 million if the most extensive full-scale updates are implemented.
“The more curb that moves into the street, the more cost and more time,” said Martin in response to a question from John Green, owner of LaSalle Road jewelry store Lux Bond & Green.
Martin said American Rescue Plan Act funds are available for use for any of the plans chosen. Attendees at the Nov. 6 meeting had been under the impression that only $3.8 million of the overall cost could be paid for with ARPA funds.
“That’s a very big difference,” said Ann Fryer, owner of Green Tails Market on LaSalle Road.
“Is it use it or lose it?” asked Garrett Flynn, a resident and an attorney with an office in the Center. Martin noted that the funds are available, and can be used for a variety of projects.
Town Manager Rick Ledwith confirmed to We-Ha.com following Wednesday’s meeting that the town has roughly $14 million in APRA funds – including the town’s allocation and the town’s share of the Hartford County allocation – that must be appropriated by Dec. 31, 2024, and can be used for the West Hartford Center Infrastructure Master Plan as well as for other projects. “Ultimately it’s a Town Council policy decision,” Ledwith said.
Other thoughts
The consultants from Stantec have analyzed parking, and note that even at peak times there are plenty of spaces available in garages. There are currently a total of 2,565 parking spaces in the Center, and 2,711 in Blue Back Square.
One resident suggested on Wednesday that incentivizing the use of the garages, perhaps with the pricing structure. The wayfinding project will help direct motorist to garages, and there has been a long-standing effort to get employees to take advantage of discounted parking at the privately-owned Town Center garage, which is now accessible through the recently-opened Memorial Road Connector.
Restaurateur Billy Grant, owner of Bricco on LaSalle Road, asked about additional loading zones, and Martin said those are not finalized yet and additional solutions may arise.
Resident Deborah Brennan expressed concerns about slowing down traffic in the Center. “Cars are really the driving force around everything,” she said, but slowing traffic down will make the Center safer for pedestrians, and also allow drivers to see the storefronts better.
Raised crosswalks, and shortened crossings, are among the traffic calming measures that will be implemented with any of the options chosen, but according to Martin speed bumps or humps could be problematic because Farmington Avenue is an important access road for the fire department, which has a station just a block north on Brace Road.
Bob Cooke, managing partner of Max’s Oyster Bar on Farmington Avenue, noted that motorcycles and ATVs speeding through the Center continue to be a problem, and Jason Schrieber of Stantec said friction is the best way to slow traffic.
The fire and police departments continue to be involved in the evolution of the plans, Martin said.
There was also a question about expanded outdoor dining for 2024, since the construction won’t be taking place as initially thought. “The town still needs to make a decision on that,” Martin said, adding that it will be made soon.
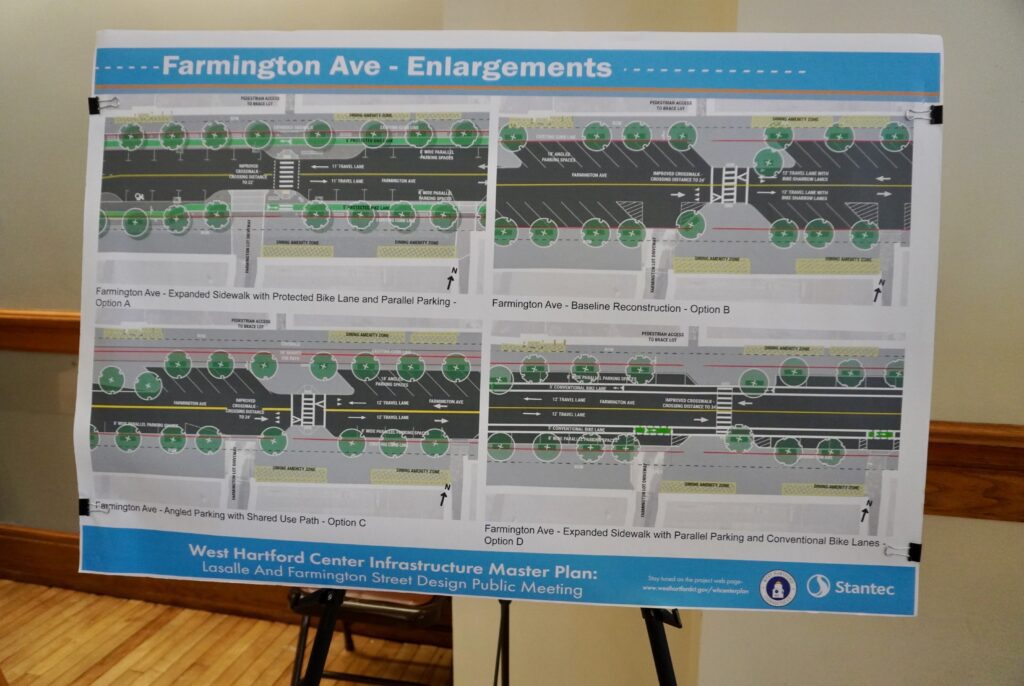
Attendees at the Feb. 7 meeting were given the opportunity to review large boards with the various designs. Photo credit: Ronni Newton
What’s next?
The poll will be open for the next several weeks for the public to weigh in on the various options.
Another public meeting will take place in about a month or two with updates on those results, Martin said.
“I know that there’s improvements that need to be made and am totally y for that. I love our town,” said Emma Muchin, a resident and owner of both Hope and Stetson on Farmington Avenue and Lil Hope on LaSalle Road. After the November meeting, she was very concerned about the impact on small businesses like hers.
“There are little mom and pops all over town, and I would love to have a plan that keeps the charm and keeps it a safe. place for everybody. There has to be balance, that doesn’t blow up our town.”
Fryer had expressed significant concerns following the November meeting, and felt a bit better after Wednesday’s presentation and the promise of phases, although she’s still skeptical. “I like that they’re going to segment, but would like to see more clarity about what each option might be in the big picture,” she said, adding that Option B in both cases (the baseline reconstruction) seems the least disruptive.
“Small guys like you and I are what make West Hartford different,” Fryer said, pointing to Muchin. They are the businesses that support local charities and get involved on a grassroots level. “We feed the community that we live in,” she said.
The entire public meeting was recorded by West Hartford Community Interactive and can be viewed on YouTube below.
Like what you see here? Click here to subscribe to We-Ha’s newsletter so you’ll always be in the know about what’s happening in West Hartford! Click the blue button below to become a supporter of We-Ha.com and our efforts to continue producing quality journalism.
 Loading...
Loading...
 Loading...
Loading...


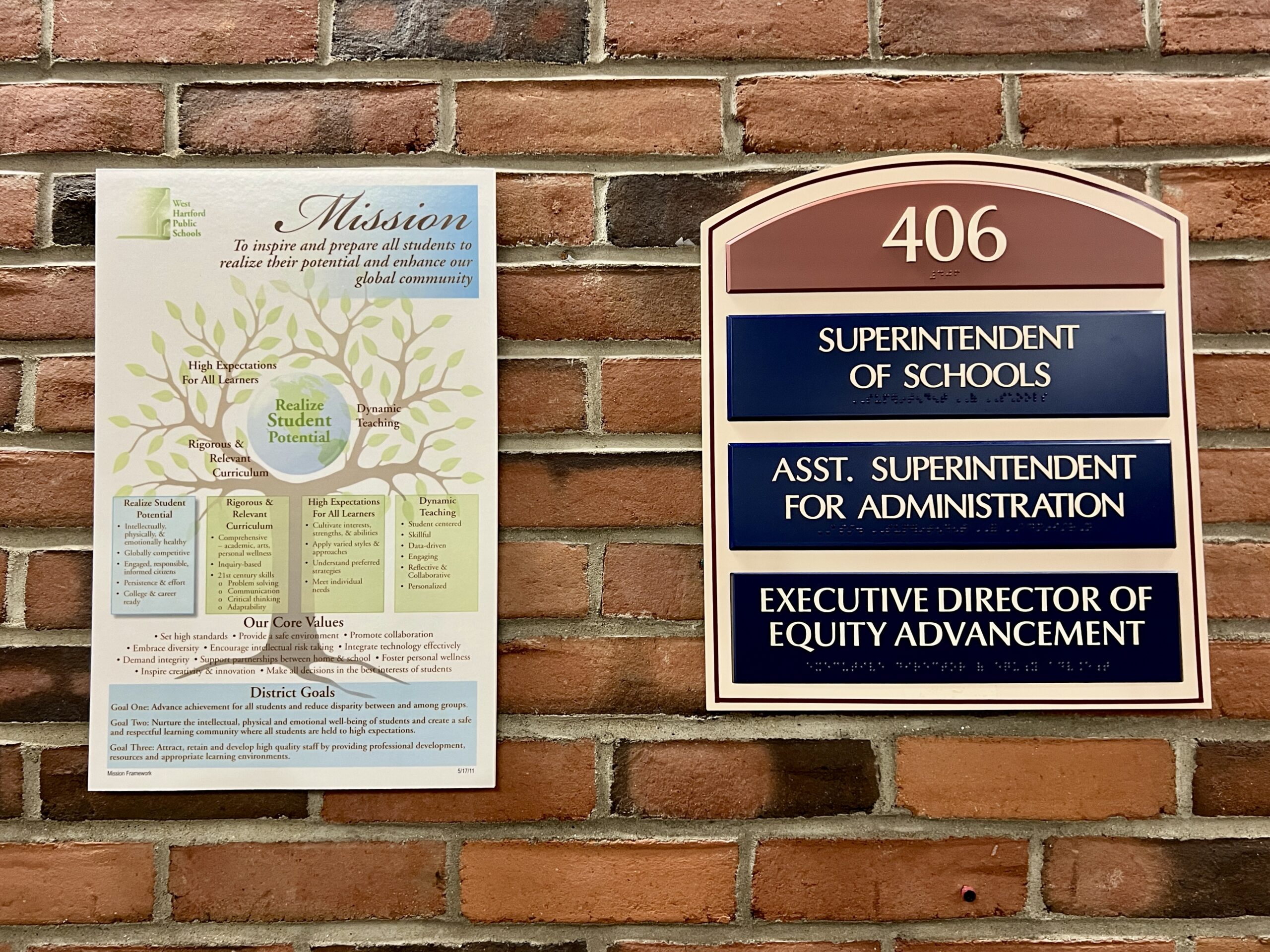
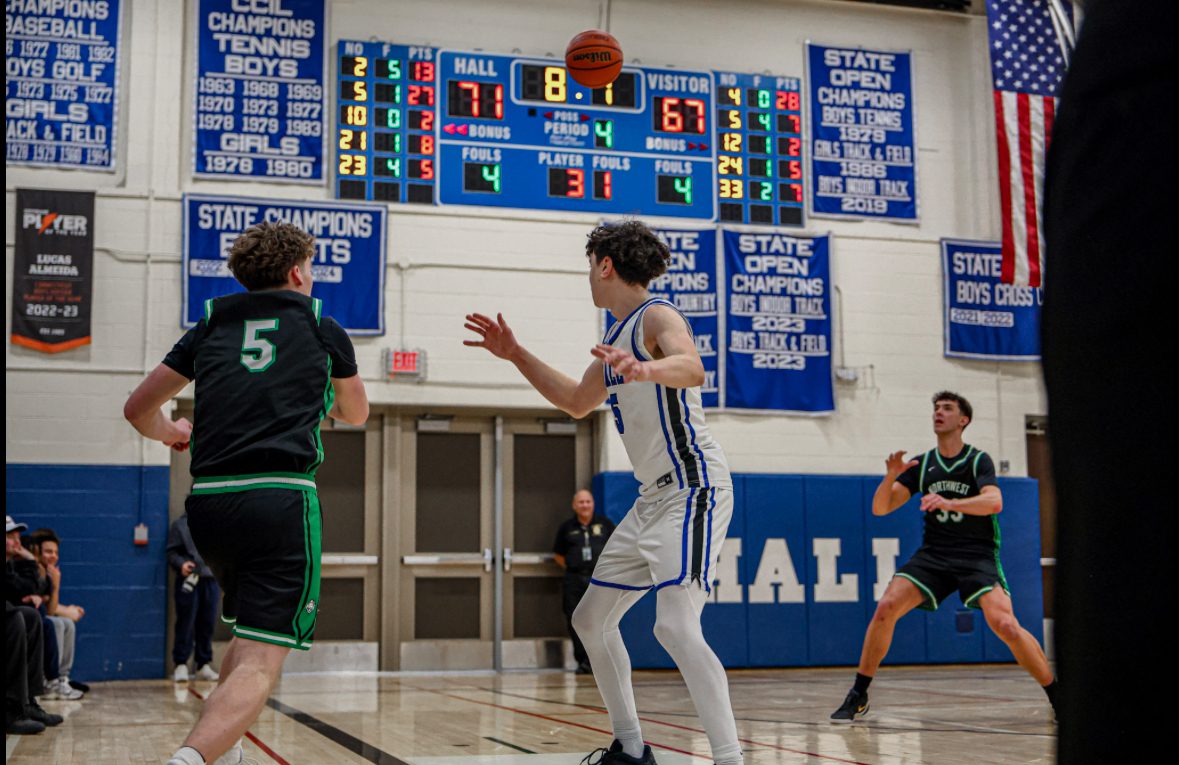
[…] Multiple options are on the table for the reconstruction of LaSalle Road and Farmington Avenue as part of the West Hartford Center Infrastructure Master Plan. They were unveiled at a meeting on Wednesday morning, and you can find the details here, along with the link t…. […]
[…] When a public information meeting was held in November 2o23, multiple aspects of a West Hartford Center Infrastructure Master Plan were unveiled to an audience consisting mostly of West Hartford Center businesses and property owners, and were not well received. A letter was also sent to the Town Council by West Hartford Center businesses and property owners. Primary concerns raised at the Nov. 6 meeting and in a letter sent to the Town Council – sidewalk design, parking arrangement, and construction timeline – were heard, and various alternative options were presented at a public meeting on Feb. 7, 2024. […]
[…] is all too clear in West Hartford Center, and we are about to perpetuate it for another generation. Stantec has already presented on numerous occasions that our thousands of parking spaces are actually extremely underutilized, even at peak hours. The […]