New Office Building Planned for Hartford HealthCare at South Main and Park Corner in West Hartford [Updated]

Audio By Carbonatix
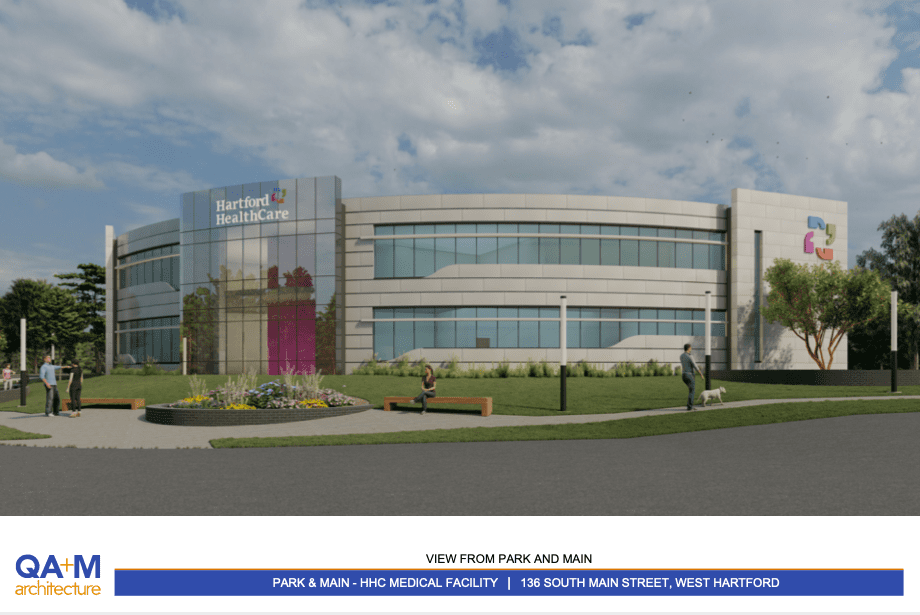
Rendering by Quisenberry Arcari Malik, LLC architects of 136 South Main St. viewed from corner of South Main and Park. Courtesy image
The existing funeral home building at 136 South Main St. in West Hartford will be demolished and replaced with a two-story medical office building. [Updated, May 4, 2021]
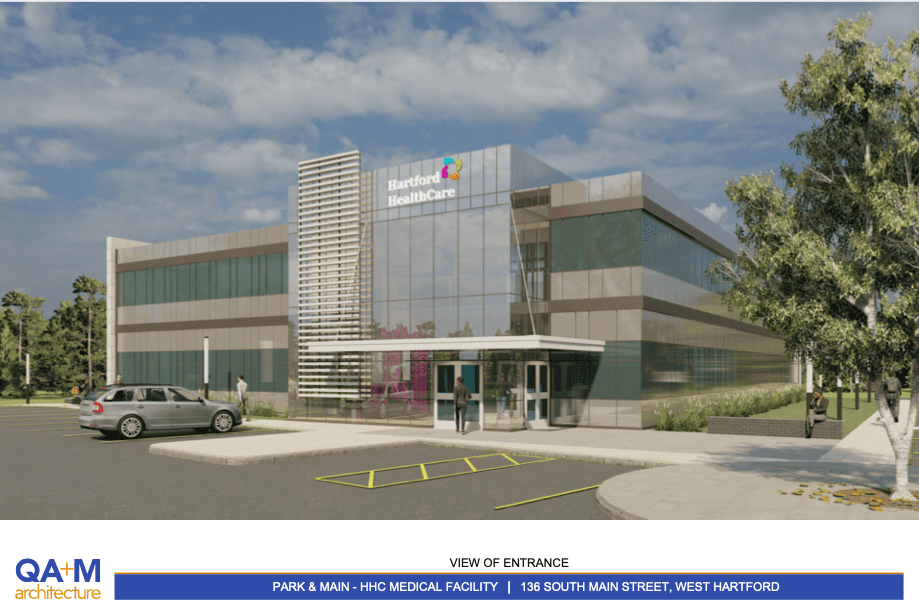
Front entrance to 136 South Main St. Rendering by Quisenberry Arcari Malik, LLC. Courtesy image
By Ronni Newton
The southeast corner of South Main Street and Park Road in West Hartford is about to undergo a major transformation as the nearly 60-year-old Taylor and Modeen Funeral Home building is demolished and replaced with a brand new Hartford HealthCare medical facility.
Ron Webber is one of the members of 136 South Main Street LLC which purchased the 1.31-acre property and existing building from Taylor and Modeen about a year ago for $2 million. He said said he and his team, as well as the teams from Hartford HealthCare and architect Quisenberry Arcari Malik, LLC, are really excited about the plans for the two-story state-of-the-art facility.
The building will be roughly 17,000 square feet – and occupy a footprint that is slightly larger than the existing single-story structure which was built in 1962.
Town Planner Todd Dumais said Tuesday that site plan has already been reviewed and approved on an administrative basis.
The property is located in a BN zone, Dumais said, and general business use as well as professional offices are permitted in that zone. A restaurant or retail business could also be located in the BN zone without need for any zoning modification.
At two stories, and with a height of 25 feet, the building complies with zoning. The proposed building also meets the floor area ratio (FAR) requirements for the parcel.
Storm water and traffic impact studies were reviewed as part of the administrative approval process, Dumais said, as was the landscaping plan.
“As long as they are not asking for relief for standards or anything outside of the zoning,” Dumais said most development in West Hartford is handled as an administrative process, “as of right,” and hearings are the exception rather than the rule.
Dumais said while it wasn’t required, he submitted the plans to the town’s Design Review Advisory Committee (DRAC) for their input because it represented a change in architectural style. DRAC gave it unanimous approval, he said.
“They thought it was very high quality, and a fitting architectural response for a prominent corner,” Dumais said. They also approved of the use of materials.
The existing parking on the south and east sides of the parcel will remain. Dumais said the parking lot is actually zoned RP, and intended as a buffer for the residential area.
The final plans differ slightly from the renderings, Webber said, but the building will curve along the corner of South Main and Park, with an arced glass facade and beautiful plantings. The parking areas will be where current parking lots are located and the main entrance to the building will be on South Main Street and face the Court of Saint James driveway (and CVS) to the south.
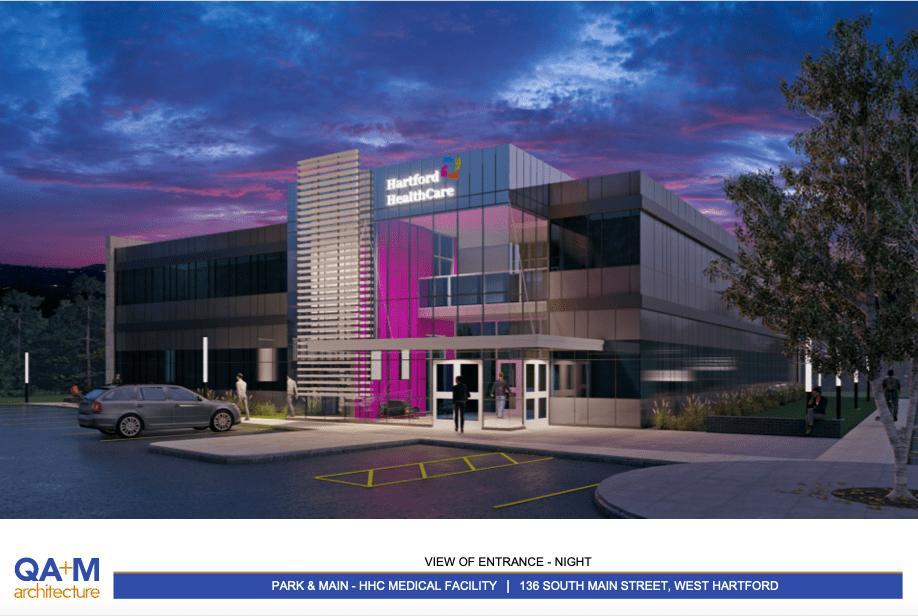
Front entrance (night view) to 136 South Main St. Rendering by Quisenberry Arcari Malik, LLC. Courtesy image
According to Webber, the ground floor of the building will be an imaging center where MRIs and other procedures will be performed.
The second floor will be the offices of two different medical practices, but although he did not have details about what type of specialties will be included he said it be something different than the Hartford HealthCare Medical Group primary care facility right down the road at 445 South Main St.
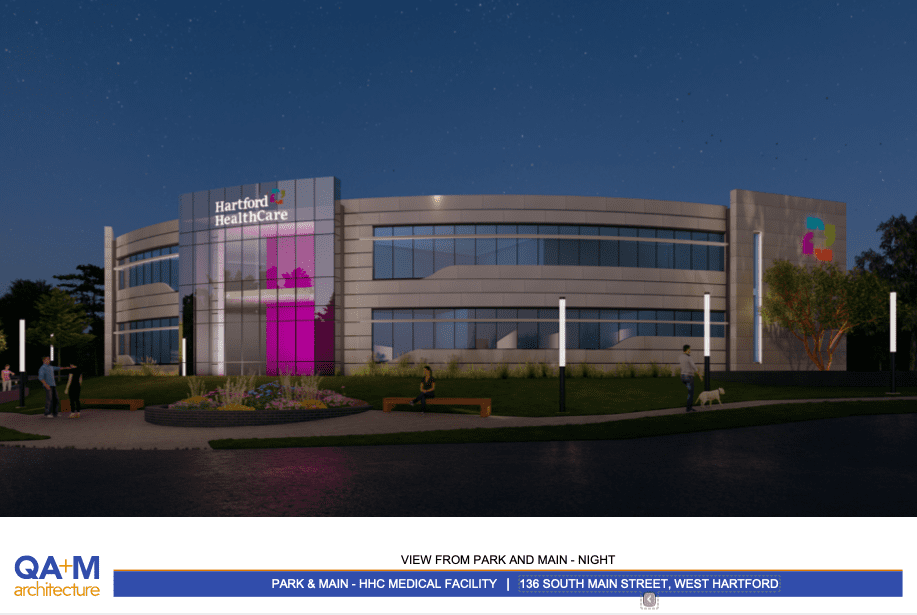
Rendering by Quisenberry Arcari Malik, LLC architects of 136 South Main St. (night view) viewed from corner of South Main and Park. Courtesy image
Demolition of the funeral home building will take place with the next week or two, Webber said.
Dumais said he has not seen the submitted building permits, which will be reviewed for code and life safety compliance, but doesn’t expect anything that will be a problem from a zoning perspective.
Once permits are approved by the town, construction of the core and shell of the new office building should take about eight months, Webber said. After that, Hartford HealthCare will take over the fit-out of the entire space.
Town Manager Matt Hart confirmed to We-Ha.com that “all indications are that the new facility will be subject to our local property tax for both real and personal property,” thereby contributing to West Hartford’s grand list.
The building has been vacant since it was sold in the spring of 2020. Taylor and Modeen, which has operated in the Hartford area for more than 110 years, moved their business to share space with Sheehan-Hilborn-Breen at 1084 New Britain Ave. The businesses had already planned the merger of their local operations, which became official on Dec. 1, 2020.
The transition has gone very smoothly, said David Skinner, who runs Sheehan-Hilborn-Breen following the retirement of Charlie Hilborn, and Bob Kennedy, a longtime Taylor and Modeen funeral director, has transitioned along with the business. “Our goal is to serve people to the best of our ability, and we want to continue to that trust and service,” Skinner said.
Taylor and Modeen still operates a funeral home under that name in Jupiter, FL, run by the Taylor family, but the Taylor and Modeen name is being phased out in Connecticut.
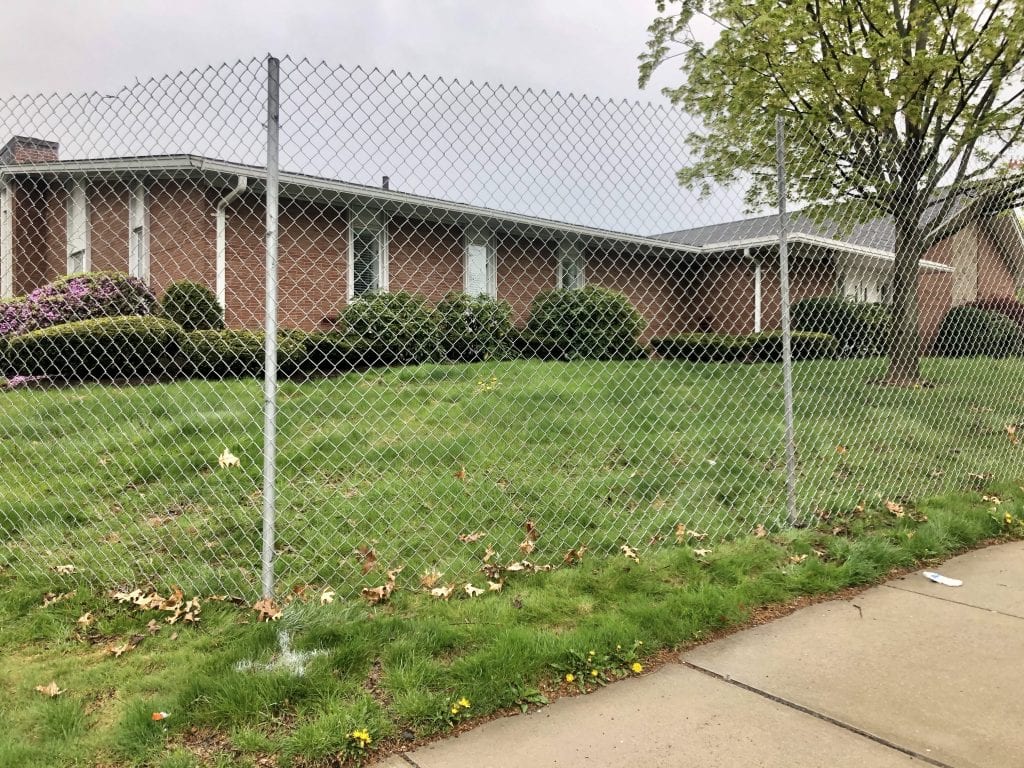
View April 29 of the property at 136 South Main St. from the corner of South Main and Park. Photo credit: Ronni Newton (we-ha.com file photo)
Like what you see here? Click here to subscribe to We-Ha’s newsletter so you’ll always be in the know about what’s happening in West Hartford! Click the blue button below to become a supporter of We-Ha.com and our efforts to continue producing quality journalism.


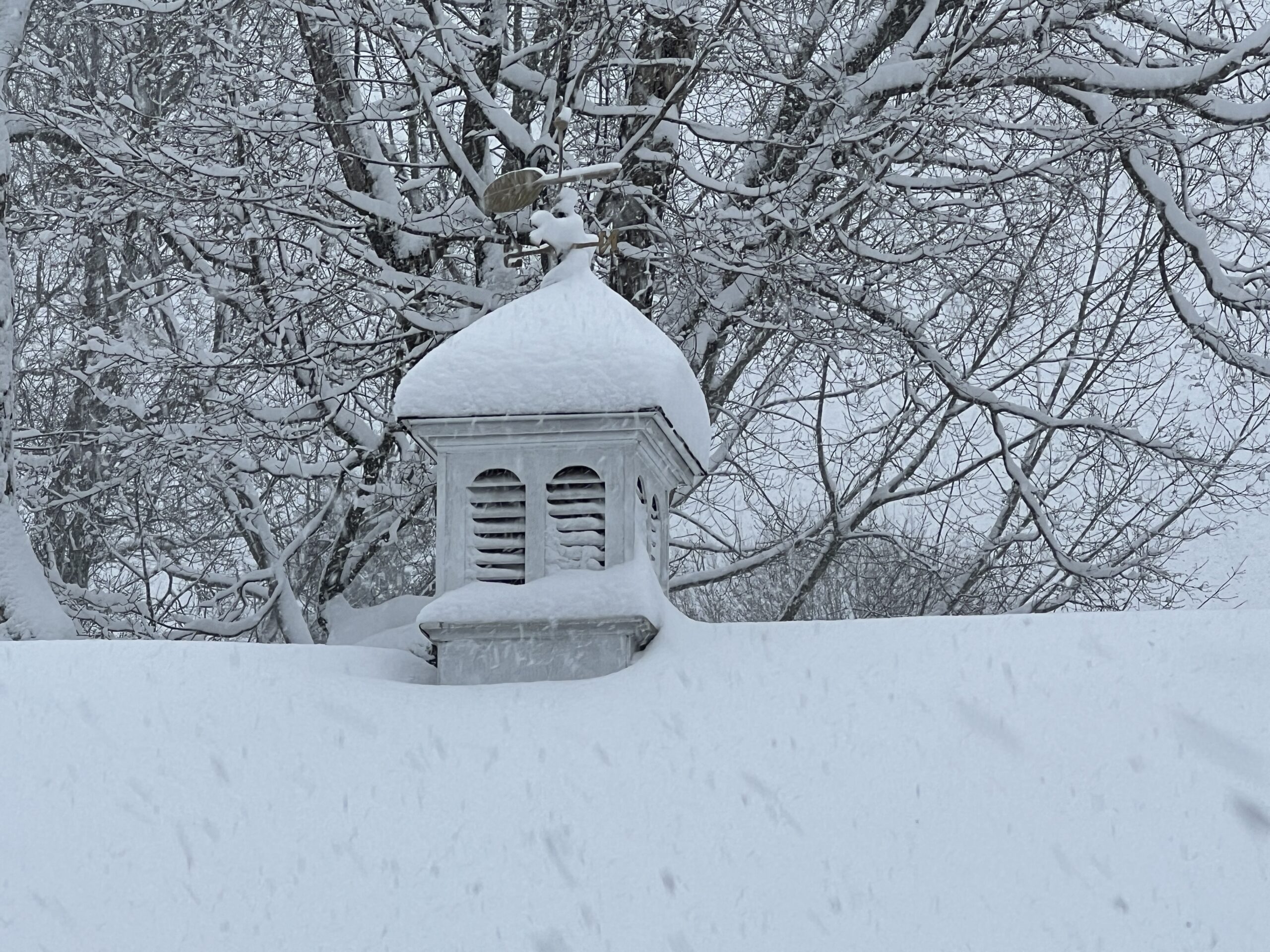

Re: your statement in this “news” article that “The building will be roughly 17,000 square feet – and occupy a footprint that is slightly larger than the existing single-story structure which was built in 1962.” Please consider fact-checking this statement; if correct, so be it. If incorrect, your “news” article may have done a grave disservice to your readers, who trust you. A well-respected local builder has explained that the footprint of the “existing single-story structure” is approximately 1/2 the size you represent, and that the “roughly 17,000 square feet” description results from adding the square footage of the existing footprint to the square footage of the basement (sub-ground) area used by the prior owner. I do not know the source of your information about the size of the proposed structure and assume it came from the developers. Please help ensure that your readers have access to the truth. That is what news is about … or it should be.
The information about the footprint did come from the developer, and when I updated the story last night I added a link to the plans that were reviewed by the Design Review Advisory Committee, which more clearly show where the new building will sit on this parcel and how the footprint will compare to the existing structure. The footprint is not the total square footage, but rather the area of the structure that sits on the land. I am awaiting confirmation from the town about the taxability of the property and will add that as well.
Re: “New Office Building Planned for Hartford HealthCare at South Main and Park Corner in West Hartford [Updated]”, I have another item that may be the subject of your attention: Given the status of Hartford HealthCare’s “business”, It would be “news” to learn what property taxes, if any, had been paid by the prior owner and what property taxes, if any, would be paid by HHC if that entity occupied the property. It would be a shame for the town to lose valuable commercial tax dollars, as that loss will merely be passed on to hapless homeowners who already have plenty of access to HHC’s services in this and neighboring communities. Thank you for exploring and reporting on this subject.
I must ask if a traffic study has been completed. This is already a congested intersection, in a residential area. Additionally the mass of this structure will tower over the area, even if its only twenty-five feet tall it is on the highest point in that area. The West Hartford Planning and Zoning department should not approve anything without the community’s input. Additionally, I fail to see the need for another medical office building in the area. There is a Hartford Healthcare affiliate 2 miles down South Main street, and another one in Bishops corner (also on Main street). Is there really that much need?
Hi Mark. I have approved your comment, but in the future please be aware that we require full names to be used for commenting. There was information added to the article Tuesday night, including a reference to the approval process and a traffic study. ~Ronni Newton
How can a nurse apply for a job at this new facility? I am already an employee of Hartford Healthcare. Please give me some direction
Hi Matilda! It’s not open yet, but I would contact The Hartford HealthCare Human Resources department.