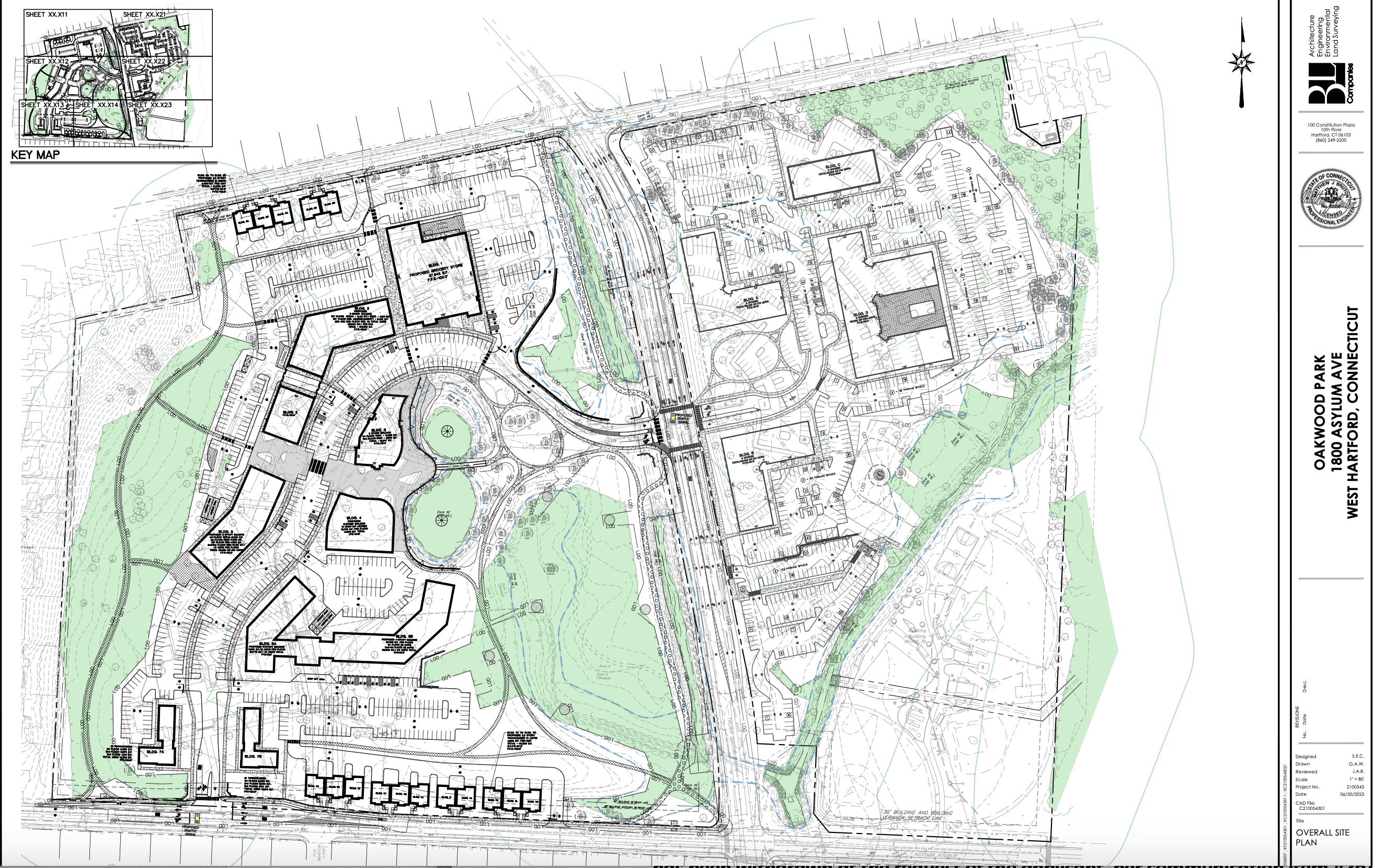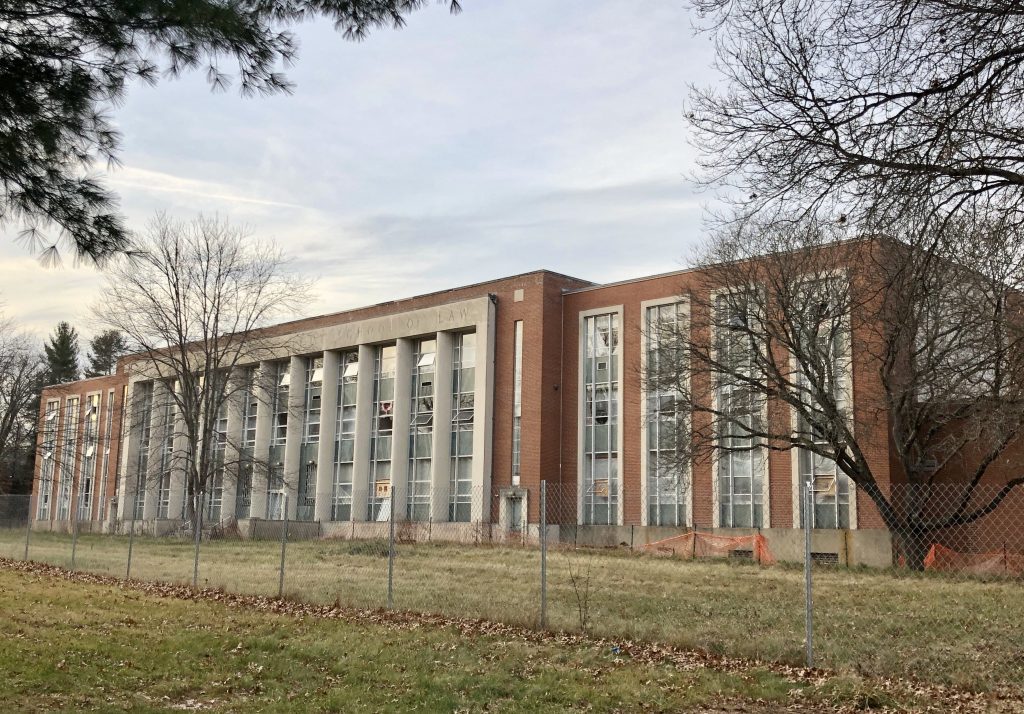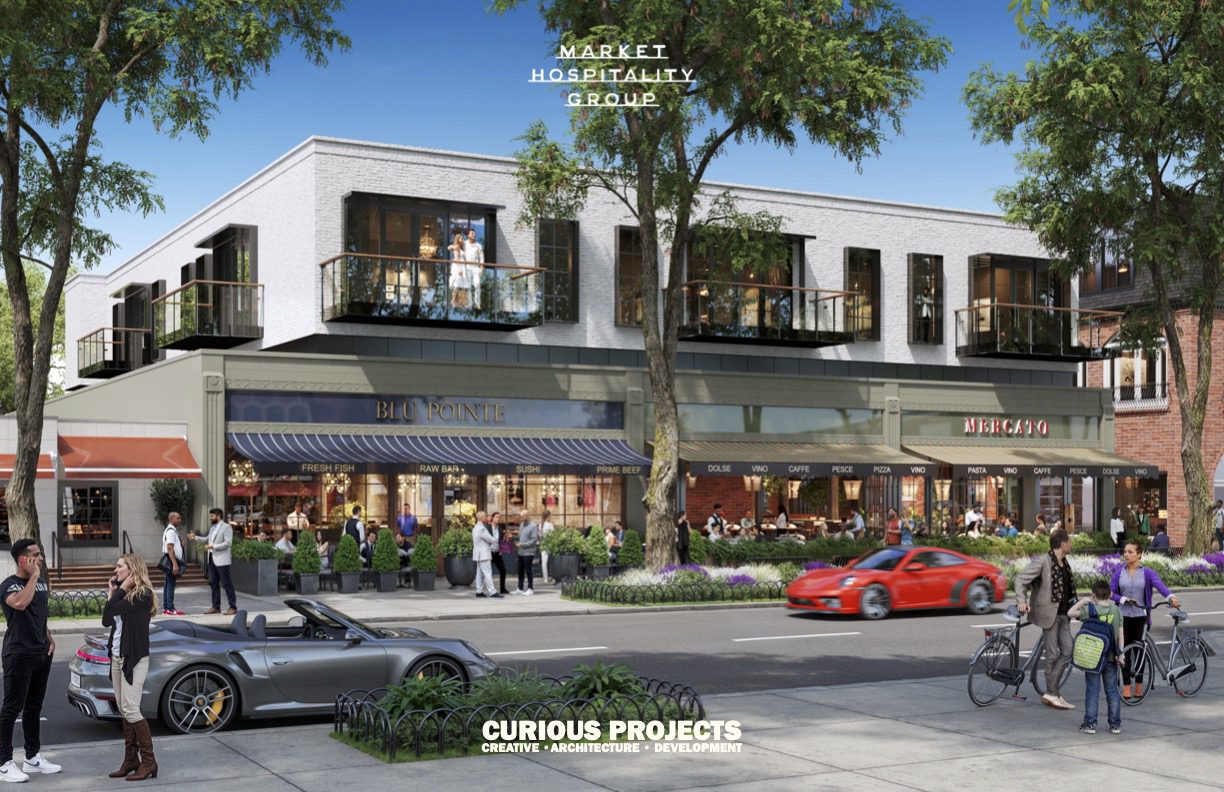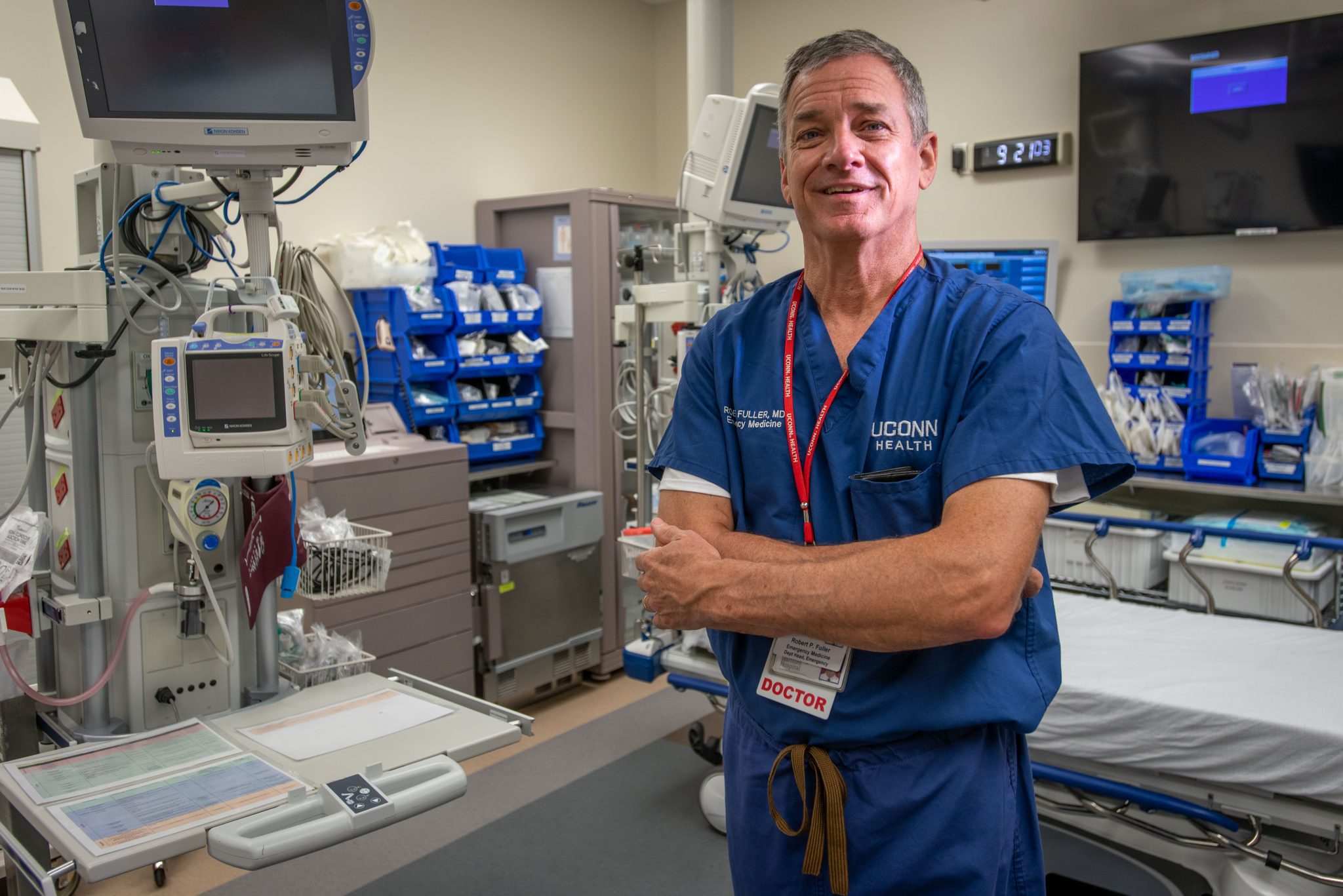‘Oakwood Park’ Developer Submits Revised Plans for Former UConn West Hartford Campus

Audio By Carbonatix

Screenshot of preliminary Oakwood Park plans submitted to TPZ for wetlands consideration. Town of West Hartford website (we-ha.com file photo)
West Hartford’s Town Plan and Zoning Commission had originally scheduled a public hearing for Monday, July 10 on wetlands applications for the development on the former UConn property, but the original proposals have been withdrawn.
By Ronni Newton
The Town Plan and Zoning Commission (TPZ), in its role as the Inland Wetlands and Watercourses Agency, had been in the process of reviewing applications by West Hartford 1 LLC related to redevelopment of the former UConn campus on Trout Brook Drive as Oakwood Park, but public hearings scheduled for Monday, July 10 have been canceled following the withdrawal of the original applications.
New wetlands applications have been submitted, and while renderings are not included there are significant changes from the original plans in terms of the number of buildings, placement of buildings, parking accommodations, and planned occupancies.
A wetlands hearing had initially been scheduled for the June 5 TPZ meeting, but was continued to the July 10 meeting without any testimony or presentation. Attorney Robin Pearson of Alter Pearson LLC submitted a letter to TPZ dated June 16 noting that the “withdrawal request is being made after much deliberation and in respect for the valuable insights received from the Town’s administrative staff and the Town-appointed peer reviewer. The Applicants believe the proposed developments will benefit from additional time to consider and improve upon certain design elements associated with the protection of wetland resources before re-applying and presentation to the Agency. This will ensure that the requirements of the Inlands Wetlands and Watercourse Regulations are met,” Pearson’s letter states.
“There were a lot of staff comments to address,” Town Planner Todd Dumais told We-Ha.com on Monday, and he said the applicant felt it would be a cleaner process to withdraw the original application and resubmit clean plans.
The new applications reset the clock on the application process, and in accordance with TPZ regulations if the wetlands impact is “determined significant” – which Dumais said is likely – a new hearing will be set, and will be held between 30 and 65 days from the receipt of the application, either during TPZ’s August or September meeting.
A large percentage of what is an overall 57.3-acre parcel – on both the east (23.8 acres) and west (33.5 acres) sides of Trout Brook Drive just north of Asylum Avenue – is wetlands or in a regulated upland review area, and Dumais noted that this phase of the developer’s submission of the project relates only to the impact of the development on wetlands. While storm water runoff will be part of the review, in this phase only the wetlands impact will be considered.
The town had engaged the services of a soil scientist consultant from SLR International Corporation to conduct a technical review of the project on the town’s behalf, and Dumais said he anticipates the consultant will also be involved in review of the revised wetlands applications, which were received late Friday and are just beginning to be reviewed by staff.
Town staff will have a first round of comments on the new wetlands application sometime next week, Dumais said.
TPZ will not be considering any zoning issues at this point, but rather the overall development’s footprint, the site plans, and the grading, Dumais said. Additional storm water-related considerations such as capacity, as well as the potential impact on the town’s infrastructure, including sewers, roadways, etc., will be the subject of review as part of the zoning application.
The project has also been the subject of five informal study sessions by the town’s Design Review Advisory Committee (DRAC), with the most recent review taking place during a special meeting on Feb. 23, 2023. At that meeting, DRAC members voiced continued concerns about issues such as the homogeneity of the building design and façades and landscaping. Concerns were also raised about the project being compatible with the neighborhood, and its consistency with the vision statement adopted by the Town Council in April 2018, which followed a community engagement process and in part calls for the redevelopment to “strike a balance between grand list growth, the protection of natural resources, and the preservation of areas for community use.”
The property is currently zoned for single-family residential use, and before the Town Council holds any public hearings or votes on an application to create a Special Development District for Oakwood Park, TPZ will be required to conduct an official zoning review, and DRAC will also need to conduct a formal review of the project’s design. Both TPZ and DRAC will then vote whether or not to recommend the project before moving it to the Town Council, which will make the final determination.
Dumais said while the wetlands review is underway the developer could concurrently re-engage DRAC and begin the zoning change process, but nothing can be formally determined until the wetlands review is complete.
Major changes from previous plans
In two separate letters to TPZ, one on behalf of WeHa Development Group, LLC, owner of the 1800 Asylum Avenue (western) portion of the site, and one on behalf of WeHa Development Group East, LLC, owner of the 1700 Asylum Avenue (eastern) portion of the site, Pearson did highlight some of the significant changes to the proposed project’s footprint.
The previous plans contemplated five, five-story residential buildings for the 1700 Asylum Avenue portion of the site, but the new plans show four, five-story buildings. The wetlands plans indicate that the building that had been planned for the furthest east portion of the property (closest to the University of Saint Joseph campus) has been eliminated.
The current plans indicate a total of 322 residential units for the east side of the property.
“The ball fields and associated parking will remain, though additional parking spaces are proposed in the area of the ball fields to support their use,” Pearson’s letter states. “The significant large oak tree near the ball fields will be protected,” the letter also states.
A total of 696 parking spaces for the eastern portion of the development are being proposed in the current set of plans.
Extensive changes are apparent in the current plans submitted for wetlands review for the 1800 Asylum Avenue (western) section of the development. There are now 14 buildings indicated on the plans (there were eight in the original proposal) with a greater number and diversity of residential units.
Completely new are several clusters of townhomes, including five, 2.5-story townhomes in two buildings facing Lawler Road on the north edge of the property. Additional townhomes are indicated along Asylum Avenue near the proposed entrance to the property – 11 townhomes of 2.5 stories, as well as 18 additional townhomes in two three-story buildings that flank the driveway from Asylum Avenue.
Other buildings shown on the plans are mostly two- and three-stories, and indicate several restaurants – one of which faces the pond – a 27,645-square-foot grocery store, a spa, and small retail spaces. There is one building shown on the plans that includes a three-story as well as a four-story wing. That building – the largest from a footprint perspective – contemplates a total of 131 residential units.
The original plans indicated a structured parking facility, but that does not appear on the wetlands application. There is also no mention of a medical building that was shown on the plans that DRAC reviewed in February.
Pearson’s letter notes that the mixed-use village will be constructed along a new street created within the property. “The drive will provide access along its length to various structures and uses including retail, restaurant, spa, organic grocery, and multifamily housing of diverse types (town homes, garden type apartments, units above commercial/retail uses and assisted living) appealing to a broad residential market.”
The letter also indicates that remediation of the existing environmental contamination will be part of the development plans, along with “creation of a wetland resource-oriented passive recreational system of pedestrian paths and linkages to the Town’s expanding walking trail system.”
The proposal, notes Pearson in her letter, “has been scaled back from a prior version that was withdrawn on June 16, 2023, in response to comments from various reviewers, to reduce the intensity of the uses and add more green area.”
Overall, plans for the western portion of the property indicate 267 residential units and 691 parking spaces.
Combined, the project plans currently show 589 proposed residential units.
The proposal most recently reviewed by DRAC in February had a total of 492 residential units, of which 392 were located on the eastern side of the property.
Renderings were not included with the wetlands applications.
As of Monday, Dumais said, “They have not asked to go back to DRAC.” He confirmed that a DRAC meeting that had been on the calendar for Thursday, July 13, will be canceled.
We-Ha.com has reached out to the developer for comment on the new application, but had not received a response as of Monday evening.

Former UConn West Hartford campus library. The property was sold to West Hartford 1 LLC, which purchased the property on Dec. 29, 2021, has submitted preliminary plans. Photo credit: Ronni Newton (we-ha.com file photo)
Property history
West Hartford 1 LLC finalized the purchase of the former UConn campus property, on an “as is” basis, from then-owner Ideanomics, for $2.75 million, on Dec. 29, 2021. Since February 2022, West Hartford 1 LLC has been permitting St. Francis Hospital employees and providers to use a significant portion of the parking lot on the east side of Trout Brook Drive as a short-term solution to an emergency situation created when the hospital’s Collins Street parking garage was abruptly closed.
The developer will be paying for the cost of remediation of environmental hazards on the site – which include polychlorinated biphenyls (PCBs) and asbestos. One of the five buildings on the former campus was demolished by Ideanomics’ contractor in 2019 as part of the remediation process, and some additional clean-up has also taken place. Demolition of all of the remaining buildings is contemplated in the plan, along with any required environmental remediation before construction can begin.
The long-vacant former UConn West Hartford campus at the corner of Trout Brook Drive and Asylum Avenue, was purchased by Ideanomics for $5.2 million in 2018 for the purpose of creating the Fintech Village global technology center – plans for which were unveiled with great fanfare in July 2019.
For information and additional background about West Hartford’s previous history with the campus, click here.
Like what you see here? Click here to subscribe to We-Ha’s newsletter so you’ll always be in the know about what’s happening in West Hartford! Click the blue button below to become a supporter of We-Ha.com and our efforts to continue producing quality journalism.




The name “Oakwood Park” for this complex seems better suited for the area around the emerging commercial area centered on the intersection of Park Road and Oakwood Avenue. Couldn’t a more imaginative name be submitted that would reflect the area in which the complex will be established?
I’m not certain, but I think the name may be in honor of the champion white oak tree on the eastern portion of the property.
That was my thought, also.
I’m betting the name Oakwood Park has to do with the huge Oak tree, that is the biggest white oak in the state I believe. It’s a nice nod to the beautiful tree which many people don’t know exists on the east side of the property. By including “Park” it probably tries to convey that there’s a huge swath of open/protected/park like space in the development, which there is. Especially when you compare it to other Commerical/Residential Hubs in town like the Center, Blue Back, Corbins Corner, Bishops Corner which have none to little green/open space.
Although the new plan isn’t set, the former UConn campus seems unlikely to maintain much of the admired “green/open” space with nearly 600 residential units (including multiple 5 story buildings), 1387 parking spaces, a new road, grocery store (Bishops Corner needs another?) & retail. Doesn’t sound much like what town residents wanted for this area in the town survey.
Good point. I wondered about that myself.
I suggest a name change. Instead of Oakwood Park, we could call it Oakwood Parking Lot.
Please look at the map in the WeHa article. Nearly all of the green space on the map is wetlands – which by law must be protected. There is nothing “park like” about a massive hardscape suburban parking lot.
There are currently 120 residences in Blue Back Square. Multiply that by nearly FIVE, yes X5, and plunk it down smack in one of West Hartford’s iconic and historic R1 areas. Oh yea – then add a grocery store (so we won’t have to travel all the way to Bishop’s Corner), retail, and some restaurants and office space. Sounds more like hell than Eden.
WH residents who purchased their homes in R1 neighborhoods thinking they were residential areas – BEWARE. If this project goes through, any parcel of land, anywhere in West Hartford, will be fair game for hyper-commercial development.
Who wouldn’t love to have a 5 story condo with surface parking spaces on their street?
Just terrible, Bill. Time to write letters to our Town Manager.
Instead of looking at this as an opportunity to expand the commercialized areas of bishops corner and blue back square. I think the town should consider the surrounding community and use this as an opportunity to continue the family friendly nature of the area. I mean, there’s literally a little league field on the property. This is not the best location for a supermarket. Neither is this an area for massive apartment complexes. It’s a place for parks. It’s a place for the trout book trail. It’s a place for trees. I really hope the town reconsiders this project.
The new plans reproduce the same problem that makes Bishops Corner so unappealing- why put parking all around the perimeter? It looks like the parking lot is completely out of proportion to the number of residential units that are proposed. How about a walking path to bishops corner if you want to go to the grocery store? A picnic area? Please consider coordinating and optimizing to have positive impact instead of creating another parking lot.