West Hartford Town Council Approves Zone Change to Allow Apartment Development on New Britain Avenue and Berkshire Road

Audio By Carbonatix
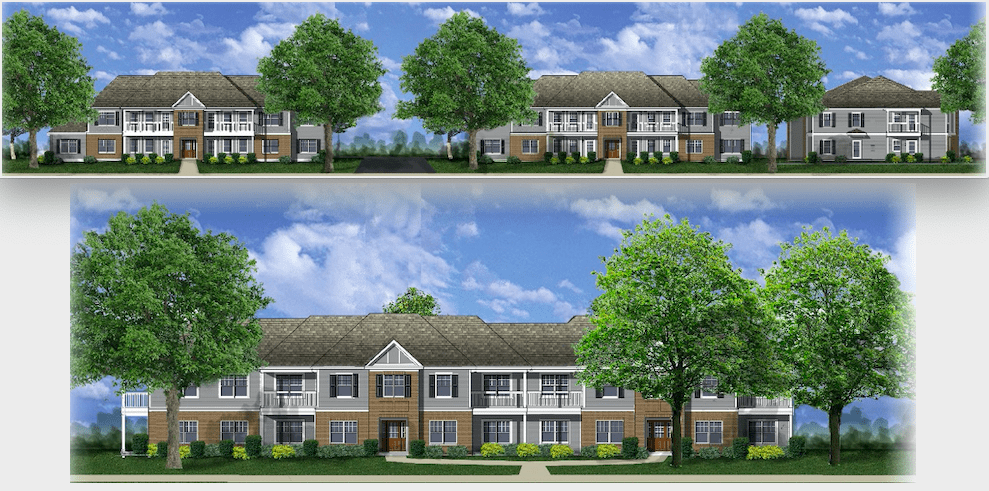
Renderings of the 'The Residences at Berkshire Road' viewed from Berkshire Road (top) and New Britain Avenue. Courtesy image
A proposal for ‘The Residences at Berkshire Road,’ a version of a project that had been denied two years ago, was approved by the West Hartford Town Council Thursday night in a 6-3 vote along party lines.
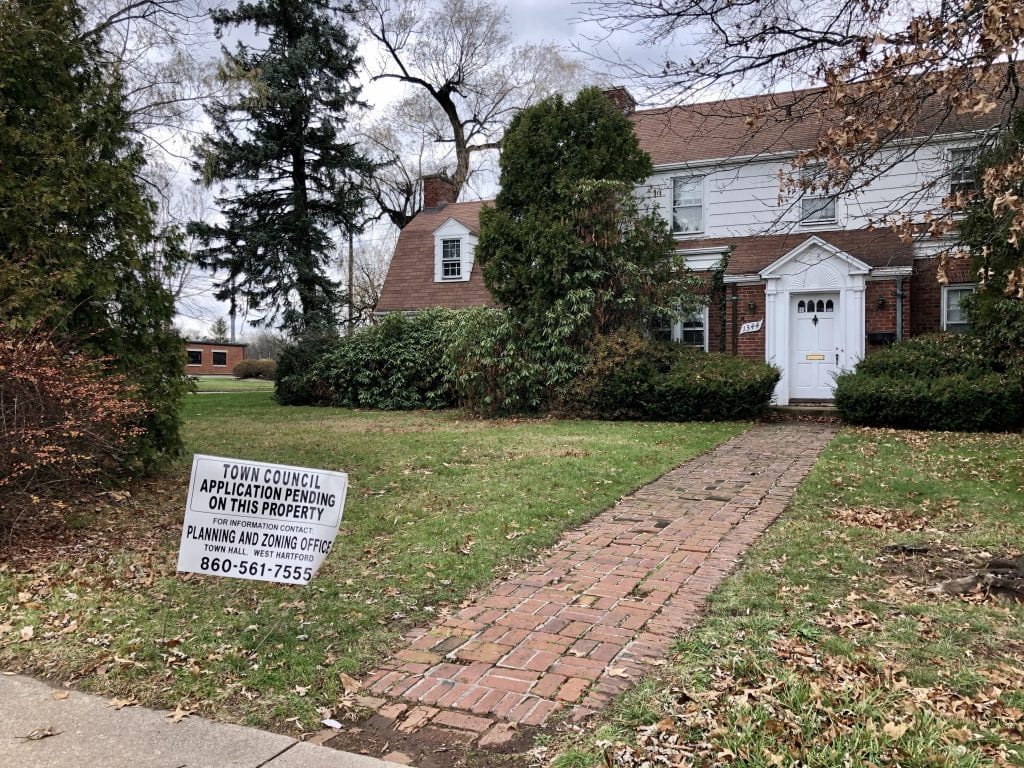
Existing home at 1344 New Britain Ave. Photo credit: Ronni Newton
By Ronni Newton
The West Hartford Town Council approved a zoning change and the establishment of a Special Development District for the northeast corner of New Britain Avenue and Berkshire Road which will allow for the construction of “The Residences of Berkshire Road,” an application filed by 47 Pratt Street for an apartment complex consisting of 26 units in three buildings.
The project was approved 6-3 late Thursday night, along party lines. Due to the filing of a petition in opposition to the application, signed by more than 20% of property owners who live within 500 feet of the property, a supermajority of the Council needed to vote in favor of the project for it to be approved.
Mayor Shari Cantor, as well as others who supported the project, noted that the project aligned with stated goals in the town’s new Plan of Conservation and Development (POCD), which was just approved in the spring of 2020. The POCD, which was developed with the input of residents and other community stakeholders over the course of two years, is intended to be a “guiding document” for development over the period 2020-2030.
Included in the POCD are goals of expanding the diversity of housing for current and future residents, encouraging contextually-sensitive and appropriately-scaled development in transitional zones between residential and commercial zones, and encouraging development in proximity to transit.
While the zoning for the property, located at 8-16 Berkshire Road and 1340 and 1344 New Britain Ave. was zoned R-6 (single-family residential) and will be changed to RM-2 (multifamily residential), “experience has demonstrated that even the best zoning gets out of date,” Cantor said, and it is important to review zoning on a regular basis.
The same applicant had come before the Council more than two years ago with an application for “Berkshire West” – also a 26-unit multifamily rental development for the same parcel – but after a total of more than six hours of testimony during two public hearings, that application was denied by a vote of 5-4 on Sept. 12, 2018.
The property includes seven parcels of land, and following the Council vote in 2018, the applicant subsequently – and unsuccessfully – attempted to market the project as a single-family development of seven homes. In September 2020, an application was resubmitted, with changes that included a smaller footprint, lower elevation, and the designation of two of the units as “workforce housing.”
Due to the COVID-19 pandemic the Town Council has been meeting and holding hearings virtually, and review of the application was initially delayed in order to accommodate video testimony in addition to phone participation at the public hearing. Nineteen people – some representing multiple residents – spoke at Thursday night’s hearing, which lasted more than four-and-a-half hours.
Among the speakers who lived in the neighborhood, the majority objected to the project, citing many of the same issues they had raised in 2018 – opposition to a zoning change to multifamily, the massive size of the buildings which would be out of place in the neighborhood, and concerns about traffic.
Town Clerk Essie Labrot said that 38 letters had been submitted via email as testimony – some by individuals who also spoke at the hearing. Of those letters, 18 were in favor of the project and 20 were opposed.

Rendering of Berkshire Road view.
The property
The Residences at Berkshire Road will include three, two-story buildings. Two of the buildings, each with eight units, will face Berkshire Road. A third building, with 10 units, will face New Britain Avenue.
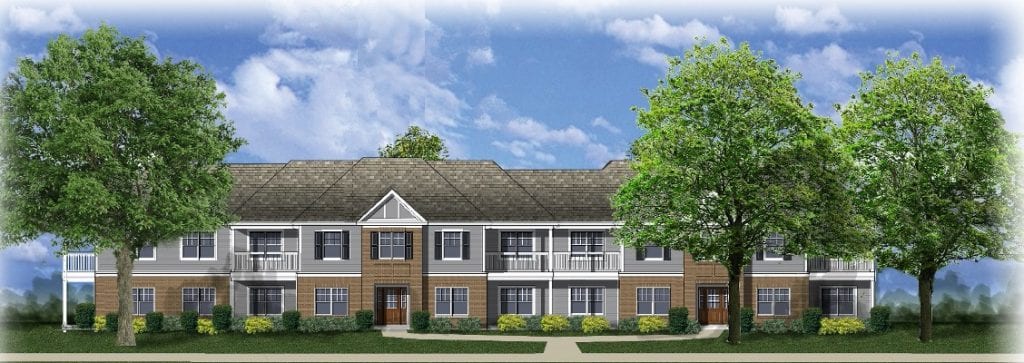
Rendering of New Britain Avenue view
Of the 26 total units, three will be one-bedroom units and 23 will be two-bedroom units. The rent for the two bedroom units will range from $2,000-$2,200 per month. Two of the one-bedroom units will be deed-restricted for workforce housing – reserved for occupants whose median income is 80% or less than the median income for West Hartford as determined by HUD.
The rent for the workforce housing units is estimated at $1,351 per month, and the remaining market-rate one-bedroom unit will rent for an estimated $1,800-$1,900 per month.
The application in 2018 did not include any affordable housing, and while this application does not fall within the parameters of the state’s 8-30g affordable housing statute, Joseph Calafiore, principal with applicant 47 Pratt Street, said he voluntarily added it to this proposal.
During the course of the hearing, Calafiore agreed to increase the duration of the deed restriction for the workforce housing from 20 years to 25 years.
A single driveway will access the property from Berkshire Road, opposite the entrance to the United Methodist Church right across the street.
There will be 51 parking spaces, including three handicapped spaces.
A single-family home, currently vacant, a shed, and a detached garage are currently located on the property, which is roughly 1.7 acres. Those structures will be removed.
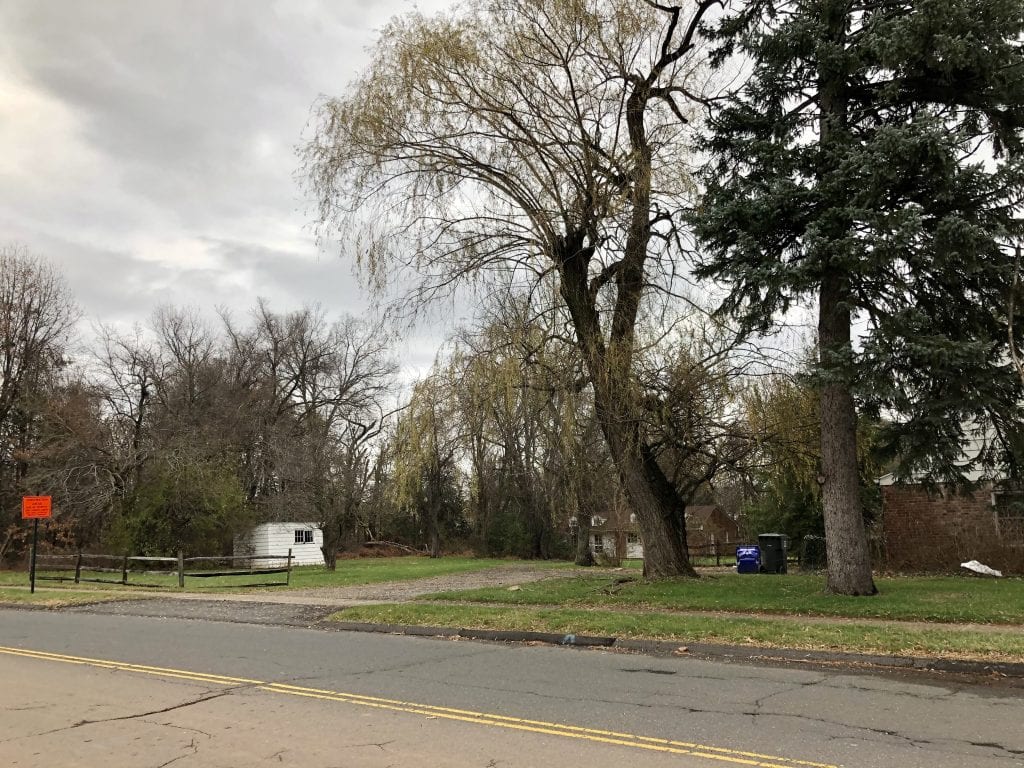
Existing property viewed from Berkshire Road. Photo credit: Ronni Newton
The application
Calafiore, a 32-year resident of West Hartford who is a contractor as well as a developer, told We-Ha.com that he decided to resubmit a version of his original concept after he failed to get even one offer for a home in the single-family development.
The property was marketed through Berkshire Hathaway, Calafiore said, and there were “lots of lookers but no takers.” A complicating factor, which greatly added to the cost of the project, is that the sewer line doesn’t extend down Berkshire Road and the extra cost of the infrastructure was added to the cost of the homes, which were in the $500,000 range.
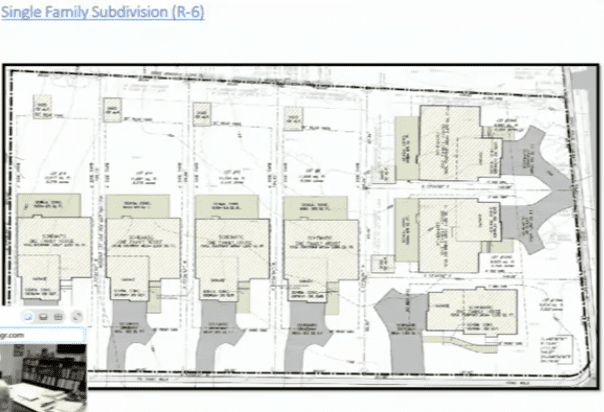
Parcel design for previously-approved seven single-family home development. Screenshot
Attorney Robin Pearson of Alter Pearson LLC represented the applicant and along with a team that included architect Chris Hill, civil engineer Jim Cassidy, traffic engineer Colleen Byrne, and consultant Chuck Coursey, outlined the application and the changes that the had been incorporated since it was previously proposed.
In addition to setting aside two units as workforce housing, the application included some physical changes made since 2018 – to the location of the buildings as well as their size.
Cassidy said the buildings are several feet shorter which allows them to be shifted on the property, increasing the buffer between the structures and property owned by Glen Baldi that abuts the project to the north on Berkshire Road.
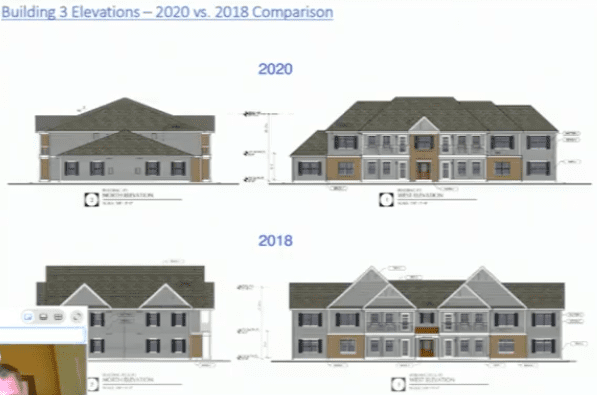
Elevation comparison between 2018 application (top) and 2020 application. Screenshot
There will be a total of 473 trees, shrubs, and plants installed, an investment of roughly $100,000 in landscaping. At the request of the town’s Design Review Advisory Committee (DRAC) – which along with the Town Plan and Zoning Commission gave unanimous approval to the project – a fence will be installed along the eastern edge of the property that backs up to Shadow Lane, as well as along a portion of the northern border of the property.
Hill noted that the buildings have been redesigned with hipped rather than gable roofs, which reduces the mass, and the condensers for the air conditioning system will be placed indoors.
The end of the farthest north building on Berkshire, referred to as Building 3, has been redesigned to be just one story, “in efforts of creating a sensitive transitional housing” for the neighbors to north,” Hill said.
Coursey, who handled the outreach, noted that concerns raised previously regarding lighting, landscaping, and fencing in the previous application were all addressed. He said he personally met with Baldi to discuss some concerns, which led to the reduction of the height of the end of Building 3 closest to Baldi’s property.
Coursey said having a multifamily development will not destroy the single-family neighborhood. “It’s an old outdated belief that folks rent because they can’t afford to own,” he said, noting that many are renters by choice including seniors looking to downsize and younger people who are on the move.
There are many examples of multifamily housing co-existing with single-family housing in West Hartford, including on Farmington, Fern, Albany, and North and South Quaker. Residents of Steele Road feared that 160 apartments constructed at 243 Steele Road would destroy their neighborhood, but that did not happen and in fact some of the families of those who once opposed it now live there, Coursey said.
Regarding the traffic, Bynre said the project is expected to add 12 cars during morning peak travel time and 15 during afternoon peak. She said it’s expected that only one vehicle will be added to the queue at the light at Berkshire Road and New Britain Avenue. A left-turn lane will be added.
Pearson noted that the property is situated between two major commercial zones – Corbin’s Corner/Westfarms to the west, and Elmwood to the east. Across Berkshire is a church, north on Berkshire is a fire station, across New Britain Avenue is Wolcott Park, and nearby are several multifamily developments including the Wolcott Townhomes and Colonial Village condominiums, as well as Brookdale Chatfield which was rezoned to be multifamily in 1985.
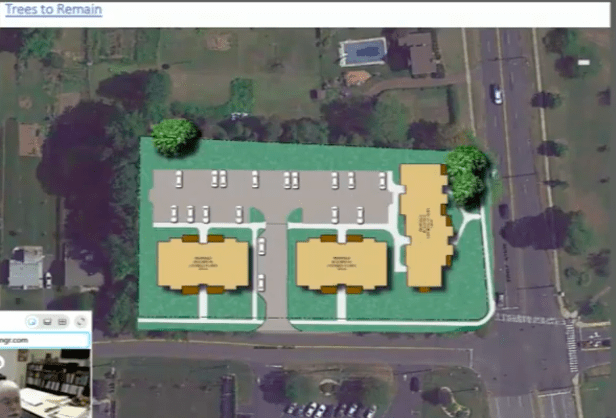
Aerial view of project. Screenshot
Public comment
Those who opposed the project cited concerns including the size of the buildings and increased traffic, and some noted that the neighborhood was already diverse and doesn’t need the addition of another type of housing stock. Others were angry that project was introduced again, and during the COVID-19 pandemic.
“We don’t believe it fits the character of the neighborhood,” said Brian Clark of Beechwood Road. Clark also said it wasn’t surprising that the single-family homes didn’t sell because they were much larger than the existing homes in the neighborhood. “It almost appears to me looking at it that it wasn’t really a good faith effort,” he said.
Shadow Lane resident Ed Reilly said he was “disappointed and angry that in pandemic forced to go door-to-door” again to lobby against this project. “All you are doing is protecting someone’s speculation at our expense,” he told the Council.
Jonathan Herr, who lives on Berkshire Road, said he was firmly against the project. “They just want a bottom line, they just want the money,” he said. Herr also expressed concern about the lighting, noting that the lights from the church are very bright, but the applicant addressed that with an explanation of the LED lighting with shields on the side that doesn’t bleed into additional spaces.
Representing multiple residents of Shadow Lane and some other streets who were firmly opposed, Maria Voghel said the project was not substantially different from what was proposed in 2018. “So why are we here again?” she said, forced to get signatures in a raging pandemic.
Voghel said the project will reduce property values and consistency of huge buildings being squeezed onto the property. “Encouraging more multi-family housing can be achieved in town but should not be forced on an area it does not fit.”
Chamber of Commerce Executive Director Chris Conway said the Chamber’s Economic Development Committee reviewed and endorsed the proposal. Since the previous proposal, he noted the POCD that was adopted encourages “diversity of housing type and costs.” The Residences at Berkshire Road helps meet that goal without requesting tax abatement and will add about $105,000 annual revenue to the town.
The POCD, Conway said, also encourages transitional property “in appropriate scale to meet the residential character of neighborhood,” and said this project meets that criteria.
Evan Seeman, who lives on Stoner Drive, said he thinks the parcel is near a mix of uses and ideal for multifamily housing. He also said the “architectural features are appropriate for the scale.”
“Two years ago you, the Town Council, listened to our words,” said Shadow Lane resident Suzi D’Annolfo, who expressed her opposition to the project, in particular the expected impact on traffic.
Council reaction
Republican Chris Williams said he, along with others, voted against the proposal in 2018 because they “found that multi-unit housing was inharmonious with this site,” and now two years later, with mass objection from the community, he doesn’t agree the application is more harmonious.
Those who invested in nearby homes did so relying on the zoning that was in place, Williams said. He noted that the opponents all lived in the neighborhood.
When we make zoning changes we depend on wishes of constituents, Williams said. The developer speculated on that parcel. “The adverse outcome of that speculation should not fall on those who are already there,” he said.
“Zoning is a very powerful tool that we have on Council,” said Democrat Ben Wenograd. “I do think we’re better at it than people were 80 years ago, he said, and Council members have an obligation to be very careful.
Wenograd said he supported the application two years ago, and “in my mind it is an appropriate development for this site.”
“Two years ago I voted against this. … I thought voting for this was bad policy, I didn’t think the town was getting the best proposal we could get but today I think we are getting that,” Democrat Liam Sweeney said.
He said that one thing that made difference for him was the affordable housing element – which he is a step in the right direction and something on which the Council needs to focus – but in addition the proposal has changed with regard to its physical presence, and town policy has changed.
“Two years ago I supported the development that was presented and tonight I will be supporting it for the same reasons,” Democrat Beth Kerrigan said.
The town needs different types of housing for different reasons, and most people start off renting, Kerrigan said. “I know that your fears will not be realized.”
Minority Leader Lee Gold was not a member of the Council when the previous application was made, but said he didn’t see too much change and voted against the proposal.
He said it’s important to look at opportunities and the locations of that opportunities, noting that it’s almost a dichotomy preserving neighborhoods while looking for diversity of housing. He said he was impressed by what the residents said, and “I don’t think we can ignore that.”
“I’m going to continue to hold the line for where I was last time,” said Republican Mary Fay, who again voted against the proposal.
“One thing missing from POCD is it doesn’t say ‘where,’” Fay said. She said the neighbors were compelling, and they care about their neighborhood. Fay said she was surprised that single-family homes couldn’t work there, and thinks that’s what the location needs.
Davidoff voted against the project in 2018, but supported it Thursday.
He said in 2018 he didn’t believe the applicant met the burden for demonstrating a need for changing the zone, but he thinks they have now proven their case.
Other projects have been met with strong opposition and hours of discussion Davidoff said, citing the Goodwin on Newington Road, the Ringgold Street condominiums on the former Patrissi Nursery property, condos across from Big Y in Bishops Corner, and the Steele Road apartments. “Those are things that in recent years have been transformative.”
Blue Back Square is even more of an example of a project that is “basically the envy of the region.”
“A key thing for what has changed in two years is we have adopted a new POCD,” said Davidoff, and Pearson enumerated six different criteria that support the zone change. It’s up to the Council to determine if they are adequate, and he believes they are.
“The other thing that has really changed is that we have identified that there are parcels of land in our community that exist as transitional zones,” said Davidoff, and he said this really is one.
“Zoning is a fluid set of rules,” said Davidoff. “I really do think that two years from now … people will say that these are improvements to our neighborhood.”
Democrat Carol Blanks was not on the Council for the previous vote, and said that she has walked, biked, and driven through the neighborhood and before she studied the application she initially had some concerns like safety or dealing with a zoning change after buying your property.
“I am a proponent of meaningful change,” said Blanks. “There has been a lot of discussion about diversifying our town,” she said, and she believes the applicant took a lot of pride in making sure the project was a complement to the existing homes.
“I like to think that it’s positive and it’s going to allow a lot of options for young, middle aged, and elderly,” said Blanks. “I think we need to seize this opportunity.”
“We do need a supermajority … and I will be voting in favor as I did two years ago,” said Cantor, who spoke last.
She said this is a better plan, with the affordability component, “and also I do think the aesthetics are better and complement the neighborhood better.”
“We care about each and every one of you, and I truly believe that this will be an asset to the community, and your lives,” Cantor said.
Like what you see here? Click here to subscribe to We-Ha’s newsletter so you’ll always be in the know about what’s happening in West Hartford! Click the blue button below to become a supporter of We-Ha.com and our efforts to continue producing quality journalism.


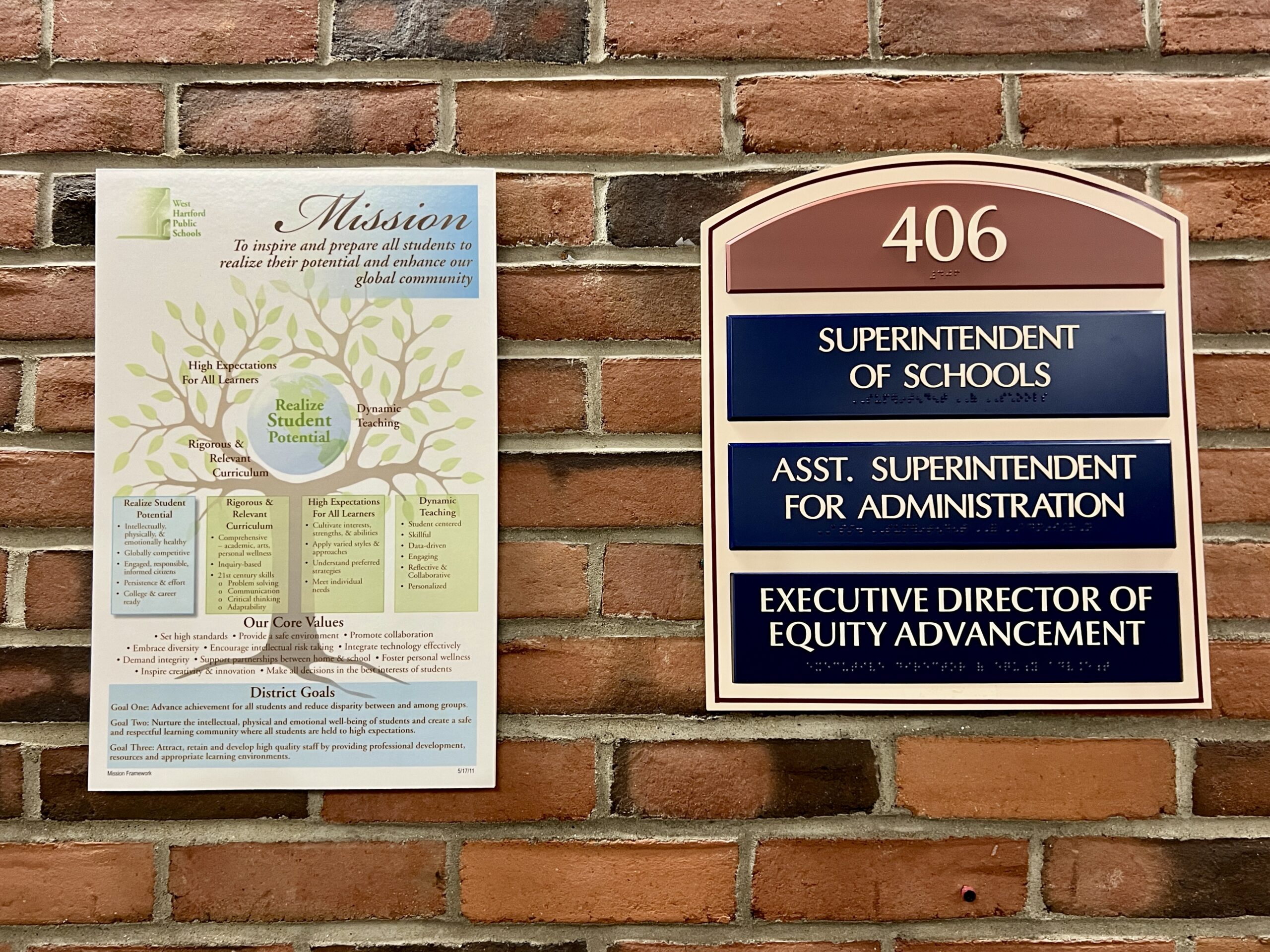

Once again the town chips away at its stock of single family properties because a speculative developer wants to make money on over priced luxury rentals.
The American dream of owning a place to raise a family in a good school district, with a big backyard for friends and family to enjoy has been dashed for seven potential families.
What happened to building small to medium sized homes people could afford to purchase, the ranches that are so popular with empty nester, or the charming colonials with room for growing families.
Homes like many of us were raised in are no longer being built instead all I see are massive mansions with no green spaces and luxury rentals.
The town i grew up in, is slowly changing into something I dont recognize. The quiet streets and small parks and green spaces are slowly eroding. Although many zoning projects have been massively beneficial to the community they involved large swatches of under developed land that would have been difficult to make single family or provided a needed benefit such as assisted living.
Going forward I ask the board to remember the roots of this town and what made it such an attractive place to live and grow, please think of the people who live and work here. You talk about diversity of housing, but I see no help for individuals who want affordable single family homes in town. Young people can no longer follow in their parents foot steps and are stuck renting expensive housing just to stay close to family further setting them back from the prospect of being owners in this wonderful town.
We-ha is a community not a brand to be sold off to the highest bidder for tax revenue. This zoning change solidifies in my mind that businesses have more pull in town than the individuals that actually live, work and play here. I will continue to support a town council that puts residents first and special interests second.
Our local government is more concerned with the fortunes of developers than its residents. One thing is for certain, if you want your local zoning to stay as it is, buy a house where the majority party lives.