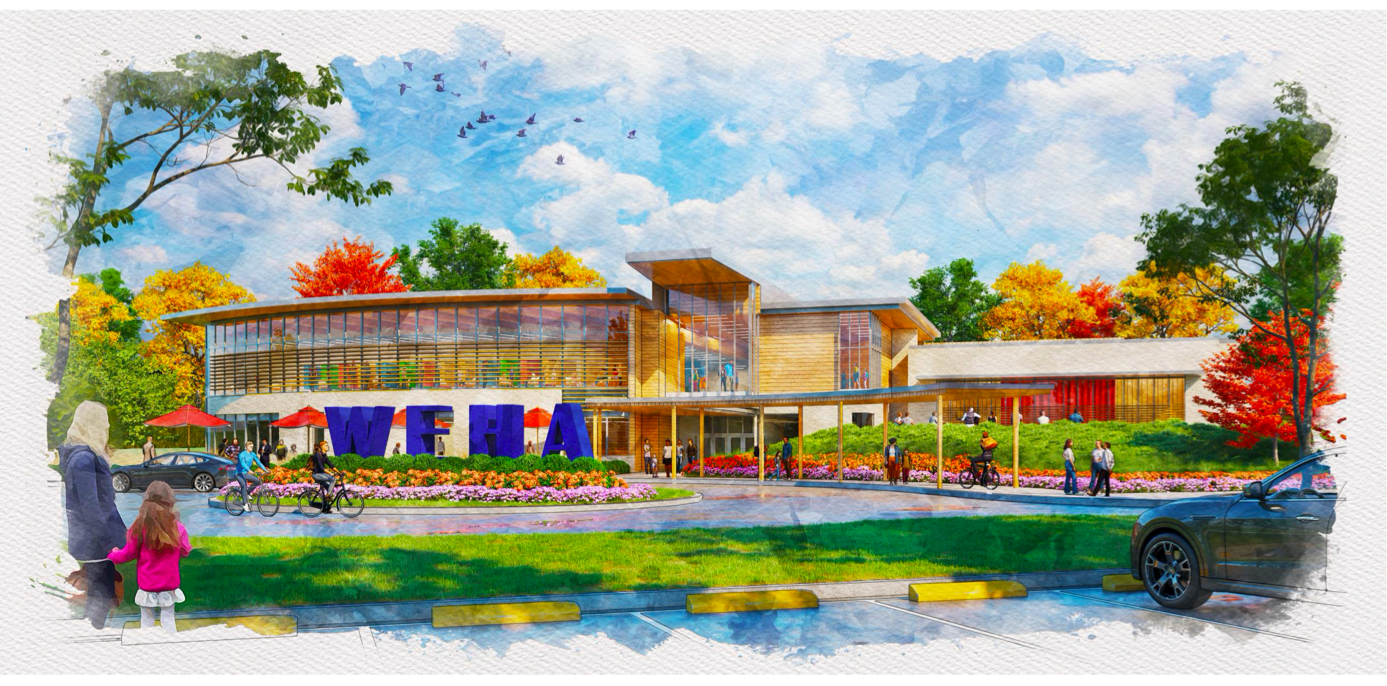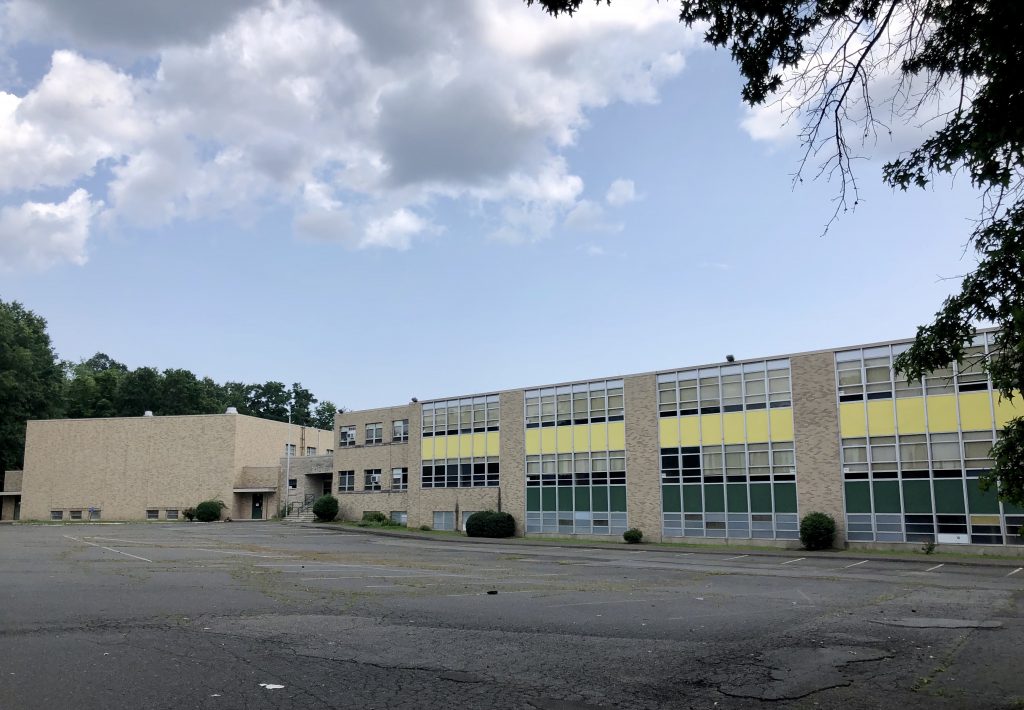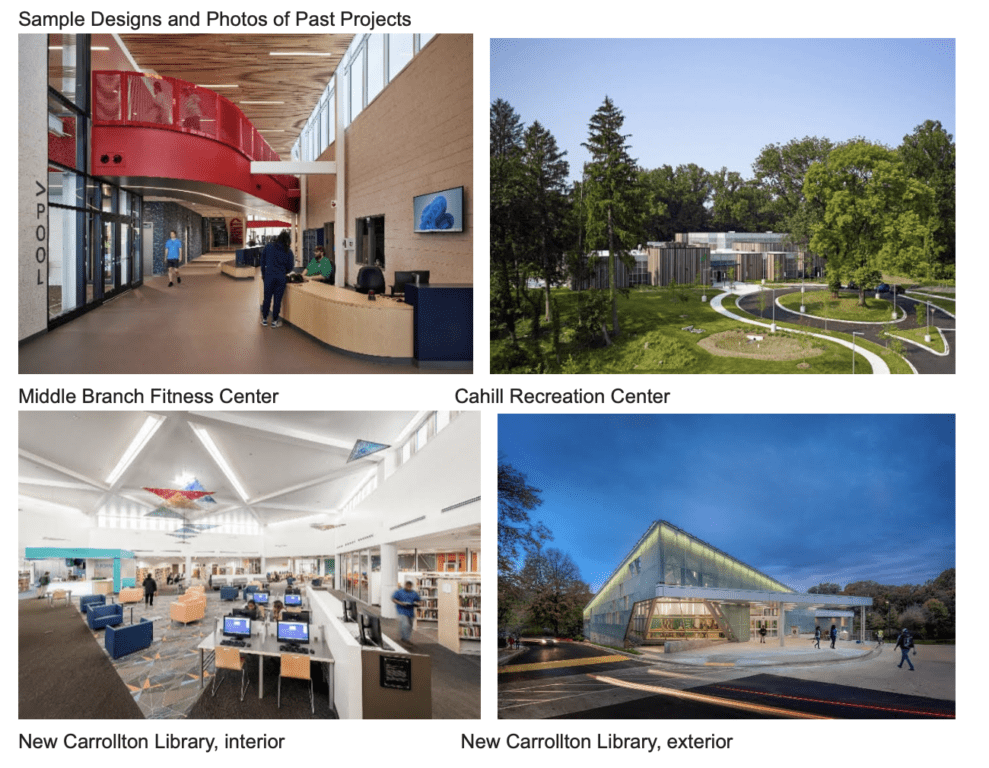West Hartford’s New Elmwood Community and Cultural Center Project Reaches Next Phase

Audio By Carbonatix

Rendering by Tecton Architects of a vision for the new Elmwood. Community Center. Courtesy of Town of West Hartford (we-ha.com file photo)
The Town of West Hartford announced that GWWO Architects has been selected to design the new Elmwood Community and Cultural Center.
By Ronni Newton
The vision for the town’s new Elmwood Community Center and Cultural Center at 100 Mayflower Street is one step closer to becoming reality with the selection of GWWO Architects to design the new facility that will accommodate multigenerational and multicultural uses and incorporate not just a community center but also a library branch, teen center, and senior center.
During her State of the Town address on Monday, Mayor Shari Cantor announced the selection of GWWO Architects, noting that they were chosen for their specialization in “cultural and educational projects with an emphasis on designs that are inspirational, evocative, and progressive.” Cantor said the firm’s response to the town’s RFP described their story-based design approach “that encourages discovery, facilities collaboration, and invites exploration,” and will ensure that “no space is underutilized,” she said.
“The new Elmwood Community Center, which will also house our branch library and teen and senior centers, is going to be a vibrant gathering place for all ages,” Cantor told We-Ha.com on Wednesday. “Choosing the best architect who can work with our community to meet the needs of all users is critical. GWWO Architects’ portfolio of projects is impressive. I am excited to take this first major step in making this facility a reality in Elmwood.”
Kate Scurlock, a senior associate with GWWO, will lead the design team. GWWO is headquartered in Baltimore, where she had been based for more than 10 years, but Scurlock returned to her hometown in 2022 to open a West Hartford office, which has steadily expanded and now includes a team of professionals.
Scurlock said GWWO only works on cultural and educational design projects, adding that the unique combination of uses planned for West Hartford will provide them with a tremendous opportunity to combine the best of their specialties and bring multiple aspects together to foster creativity and connectivity.
“Elmwood has a really unique program and opportunity,” she said in a phone interview on Wednesday, and they will use that to best advantage in the design, to spark the idea of community, to encourage those who may visit for one reason to also have exposure to other activities and services that will be offered at the Elmwood Community and Cultural Center.
“The big idea of the project,” Scurlock said, will be told in the design, materials, and flow of the building that embraces the characteristics of the community as well as the site. “We really want the community that visits the building to feel they are represented.”
Several concept plans had been developed by Tecton Architects, the architectural firm that had been chosen to do a feasibility study for the facility as the town initially considered whether to reuse all or some the St. Brigid School, or build a completely new structure. Early last year, one of those concepts was the consensus choice of a working group of town staff, a 25-person volunteer advisory committee, and members of the Town Council, and that concept plan was used during the RFP process for the design work.

The Town of West Hartford has purchased the former St. Brigid School campus at 100 Mayflower St., and the intended use is for a new Elmwood Community Center as well as other functions. Photo credit: Ronni Newton (we-ha.com file photo)
“The Tecton team did a great job going through the process of determining what spaces are needed in the building,” Scurlock said. The featured rendering is Tecton’s vision for a roughly 82,000 square foot building, and Scurlock said while they do not yet have their own renderings, the final design will develop from that vision, and will ensure the spaces within the building work best with each other.
“We will also optimize the site,” she added, which is adjacent to Beachland Park but currently separated with a chain link fence. “Our thought is really to engage with the park,” she said. That’s one of the primary goals, coupled with a focus on sustainability, maximizing the views, daylight, and sunlight.
“We want to think about the entire site, and be respectful to the neighbors and the environment,” Scurlock said.
“We’re also trying to understand how to best represent the community of West Hartford, and Elmwood.” The new facility will be unique and won’t look like any other community center in any other town.
“We are thrilled to be partnering with GWWO on this important project for our community,” Town Manager Rick Ledwith told We-Ha.com. “The new center aims to centralize educational, recreational, social and cultural activities, making it a unique and welcoming destination reflecting West Hartford’s dynamic character.”
In the announcement of GWWO’s selection, the town noted: “Through an exploration of building forms and materials—informed by a deep understanding of their clients’ stories, project context (cultural, historical, and physical), and goals – GWWO creates site-specific facilities that express each client’s mission and anchor communities – physically and symbolically.”
GWWO’s portfolio includes more than 30 community center projects, and some recent projects include the Pikes Peak Summit Visitor Center, Berks Nature The Rookery, Niagara Falls State Park Welcome Center, New Carrollton Library, Middle Branch Fitness and Wellness Center, and O’Connor Center for Recreation & Well-Being. The collage below includes images of several of their projects.

Several of the projects designed by GWWO Architects. Courtesy of Town of West Hartford
“We’re really excited to be able to work on a project very close to home,” said Scurlock. The graduate of Northwest Catholic High School said she’s very familiar with the property, and actually used to play basketball in the gym at St. Brigid School on the Mayflower Street property.
In their announcement of the selection of GWWO, the town noted that the firm’s work has been recognized with numerous awards for design excellence and sustainability at the local, regional, and national levels.
The Elmwood Community and Cultural Center project is anticipated to start construction in 2025.
Tecton’s feasibility study had estimated a price tag for the project – including demolition of the former St. Brigid School, site preparation, environmental remediation, soft costs, and contingencies for expected cost increases – at roughly $66.5 million.
According to the “Budget in Brief” that accompanied Ledwith’s proposed General Fund budget for FY25 and the Capital Improvement Program, the Town will consider appropriating $3 million in remaining American Rescue Plan Act (ARPA) funds “to develop plans and specifications for the new building.” In addition, Year 2 of the CIP includes $5 million for construction management and other services. Year 3 of the CIP contemplates $55 million in bond funding for the construction of the facility.
Cantor said the town will be pursuing federal and state funding for the Elmwood Community and Cultural Center project.
Like what you see here? Click here to subscribe to We-Ha’s newsletter so you’ll always be in the know about what’s happening in West Hartford! Click the blue button below to become a supporter of We-Ha.com and our efforts to continue producing quality journalism.




[…] ICYMI, the town has chosen an architect for the new Elmwood Community and Cultural Center – a transformational project that is expected to start construction in 2025. For the complete story, click here. […]
Is there any update to this new facility – doesn’t look like there has been any activity there. Did this fall through?
The former St. Brigid School has been being used for training by the police and fire departments, and will be demolished sometime in the next 6 months, but the RFP is still in process for the construction of the new facility, and the town is also looking for support through grant funding. It hasn’t fallen through – but is just taking a while!