Large Crowd Addresses West Hartford Town Council at Lengthy Hearing on Arapahoe Project

Audio By Carbonatix
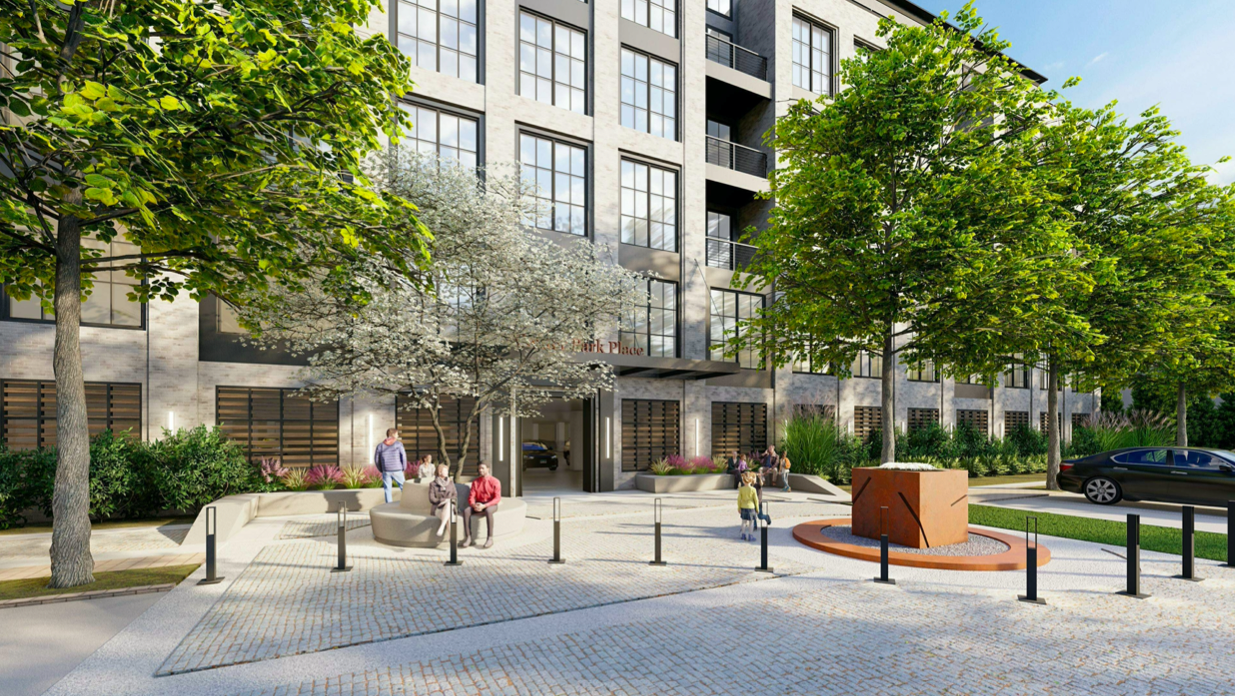
Rendering of Center Park Place by Beinfield Architecture. Courtesy image
Arapahoe Group LLC has submitted an application for a Special Development District in West Hartford Center, a two-building project that will include condominiums, apartments, commercial occupancies, covered parking, a pocket park, and new pedestrian walkways.
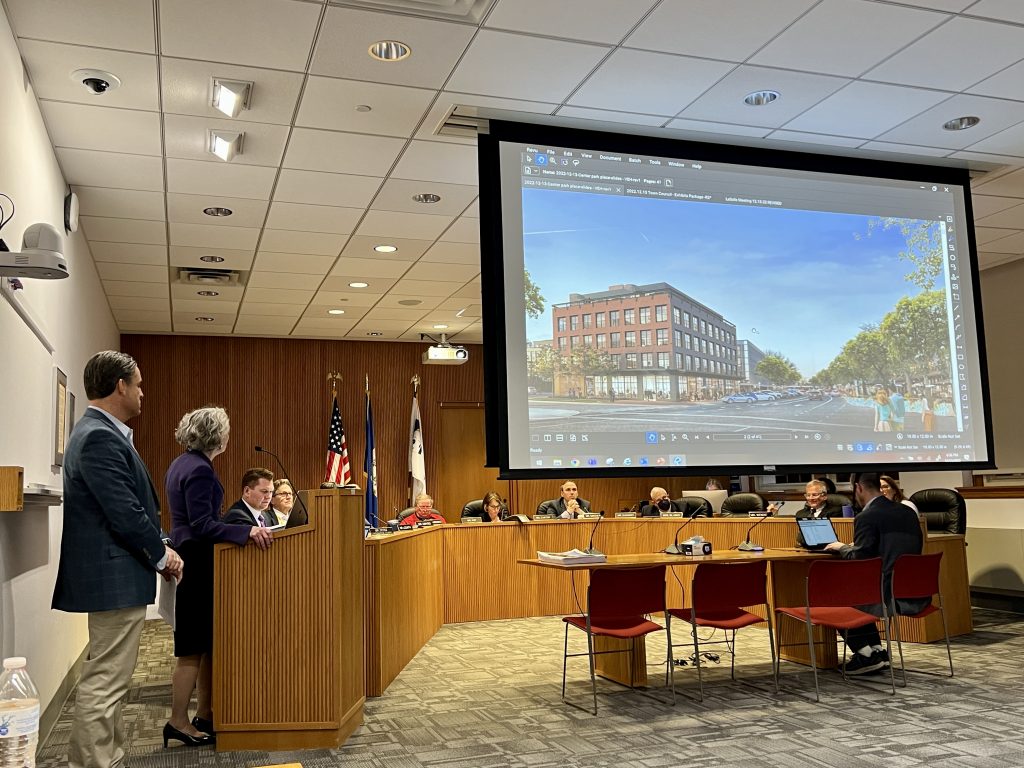
Attorney Robin Pearson gives a presentation at a Town Council public hearing on Dec. 13 regarding the Arapahoe Group LLC proposal. Photo credit: Ronni Newton
By Ronni Newton
The West Hartford Town Council listened, during a nearly six-hour public hearing Tuesday night, to a detailed presentation from the Arapahoe Group and the testimony of more than 30 residents, and will vote next week on a proposal to change the zoning of several properties to commercial, to combine them into a designated special development district (SDD), and to construct two new buildings, with a total of 83 residential units that will include high-end condominiums, rentals units, and workforce housing, along with commercial space and garage parking in West Hartford Center.
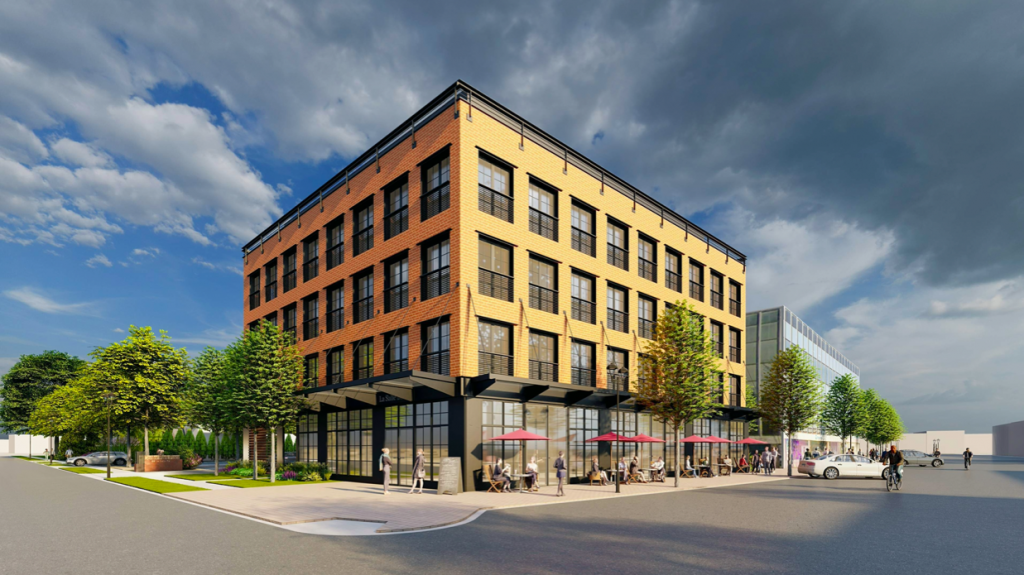
Rendering of 75 LaSalle by Beinfield Architecture. Courtesy image
Town Council vote delayed
The Council had originally intended to vote on the project at their meeting which followed the public hearing, but a protest petition presented during the hearing by Arapahoe Road resident Anna Boelitz caused a postponement of that vote while town staff determine whether or not the petition triggers a supermajority vote.
Corporation Counsel Dallas Dodge said that Chapter 7, Section 5F of the town charter requires supermajority approval by the Town Council on a zoning decision if a protest petition is presented at a public hearing – if that petition is deemed a legitimate protest based on its wording, and if the petition has been signed by the owners of 20% or more of the lots that are located within 500 feet of all directions of the parcel being considered. The 20% requirement is based on the square footage of the properties within that distance, not the percentage of property owners who sign, Dodge said, and he also noted that for a property to be counted the signatures of all owners of that property must be on the petition.
The corporation counsel’s office and the town planner will work together to determine if the petition triggers the supermajority requirement, and should complete the review in time for a special meeting the Town Council had scheduled for Wednesday, Dec. 21, at which time they will vote on the application.
“Everyone who signed the petition wants development,” Boelitz said when she submitted it, but just not this particular development. “We all want something built on those lots.”
Boelitz noted that when attorney Robin Pearson, who presented the application on behalf of the applicant, said the proposal was a “game changer,” she was right because the proposal is for a building as large as an aircraft carrier. Boelitz said the proposal ignores the opinion of the town’s Design Review and Advisory Committee (DRAC) and ignores the town’s Plan of Conservation and Development (POCD). “This is very different from others that are in the pipeline,” she said of projects that the Town Council has recently approved or is considering, because they are “not right in the middle of the historic center.”
Some of those other projects include The Byline at 920-924 Farmington Avenue, which is currently under construction, and the Continental Properties proposal for the former Children’s Museum site at 950 Trout Brook Drive.
The petition states that the proposed development is “massively out of scale with the existing Center,” would add to traffic congestion and safety risks, would demolish “neighborhood houses” and turn them into parking lots and driveways, would encroach on residential neighborhoods, and “jeopardizes the character and strength of the very successful Center.”
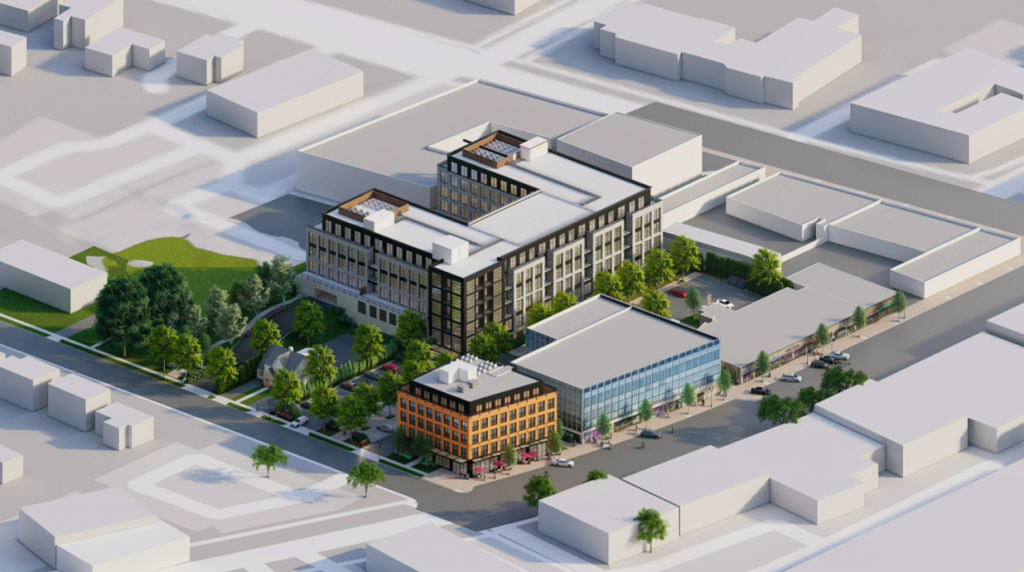
Rendering of the aerial view of proposed Arapahoe Group LLC development. Bohler Engineering / Beinfield Architecture (Town of West Hartford website)
Who are the developers and how is the project a ‘missing tooth in the smile’ of LaSalle Road?
The Arapahoe Group LLC, the applicant, is a partnership between Marc Lewis of Lexham – the owner, through various entities, of all of the properties that would comprise the SDD, with the exception of 12 Arapahoe which is under contract to purchase – as well as Jim Manafort of Manafort Construction, and Harris and Bruce Simons. Lexham owns many other properties throughout West Hartford, and the Simons family owns the Town Center Building at 29 South Main Street, as well as properties in Bishops Corner and elsewhere in West Hartford.
“This site means a lot to them,” Pearson said in her presentation. “The vitality of the Center is important to them.”
The property to be combined for the SDD totals 3.4 acres.
Center Park Place – a U-shaped building with 58 luxury one- and two-bedroom condominiums – would be constructed on what is currently an underutilized asphalt surface parking lot behind 27-43 (Union Kitchen, etc.) and 53-65 LaSalle Road (Webster Bank building) and 1001 Farmington Avenue (The Claypen, etc). Four levels of the building will be residential, and three levels – some of which will be below-grade – will be parking.
Due to the grade of the property, the east side will rise six stories above ground while the west side – closest to Woodrow Street – will have five floors above ground. It will include a pool and deck in between the two wings of the building, a rooftop pollinator garden, and other indoor and outdoor amenities.
The second building, 75 LaSalle Road, is proposed to be built on what is currently the asphalt surface parking lot for the Webster Bank building at the corner of LaSalle Road and Arapahoe Road. Proposed is a five-story structure, with four stories comprising 25 rental units above roughly 3,500 square feet of ground floor commercial space. Four of the rental units will be designated as 40-year deed-restricted workforce housing, a level of affordable housing open to those who earn 80% or less than the area mean income (AMI).
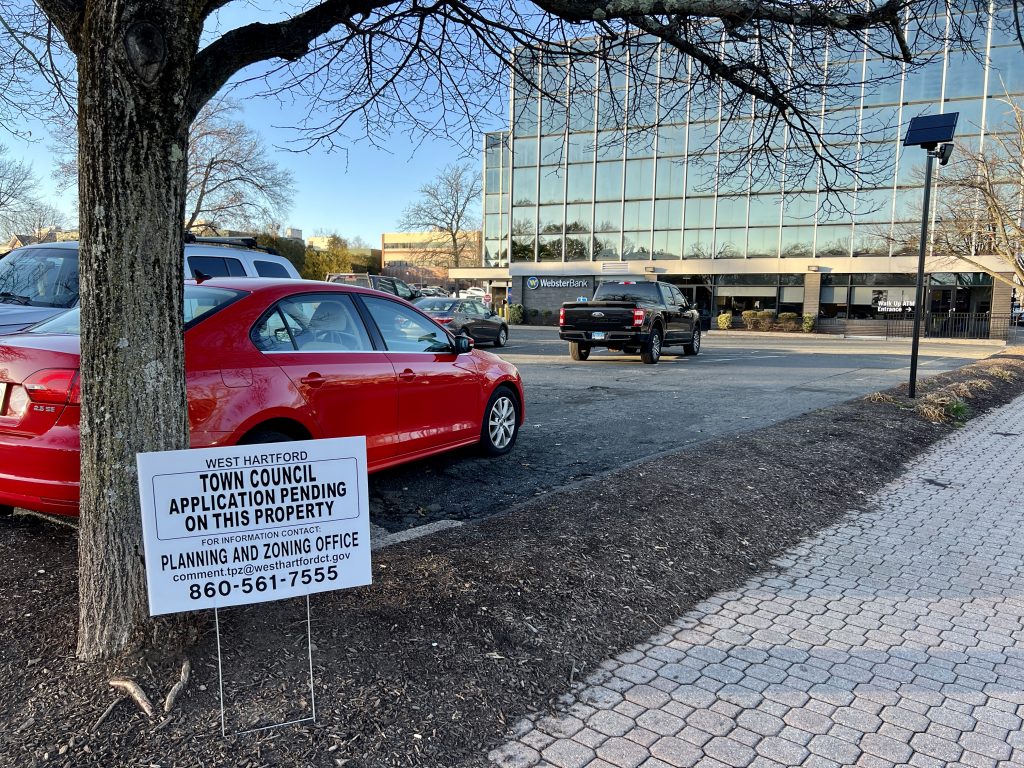
A five-story building –four levels of apartments and ground floor commercial space – is proposed for the corner of Arapahoe and LaSalle roads. Photo credit: Ronni Newton
Geoff Fitzgerald, a professional engineer and certified planner with Bohler, which is located at 65 LaSalle Road and is a partner in the development project, told the Town Council that this project addresses a major planning flaw in what is otherwise a perfect LaSalle Road, noting that the mixed use building “fixes that missing tooth in the smile of LaSalle Road,” and does so with stunning retail and 25 apartments above. The 75 LaSalle building, he said, will screen the view of parking as well as the larger Center Park Place building.
The project will provide improvements to the environment by removing an “urban heat island” – the surface parking – and replacing it with covered parking, and adding gardens and a pool deck to absorb storm water.
Center Park Place will be “spectacular,” Fitzgerald said, constructed of steel frame and cement, with high end finishes. It will bring 58 homeowners to town, “feet on the street and who will care about their neighborhood.” While no estimates have been given for the selling price of the condos, he said he expects them to be purchased by well-off retirees, not “soccer moms.”
“We definitely feel that this is going to be a wonderful addition to the vitality of the center,” Pearson said.
The two smaller buildings, former residences that are zoned for and used as offices, at 8 Arapahoe (former McKenna Orthodontics, which Lexham purchased in 2017) and 12 Arapahoe (financial advisor Nick Stamboulis) will be demolished. Access to a small surface parking area behind Webster Bank, the Webster Bank drive-though, the rear of the LaSalle Road buildings, and tenant and public parking below Center Park Place, as well as a drop-off/pick-up area for ride sharing, will be from a driveway on Arapahoe Road, just west of the new 75 LaSalle Road building.
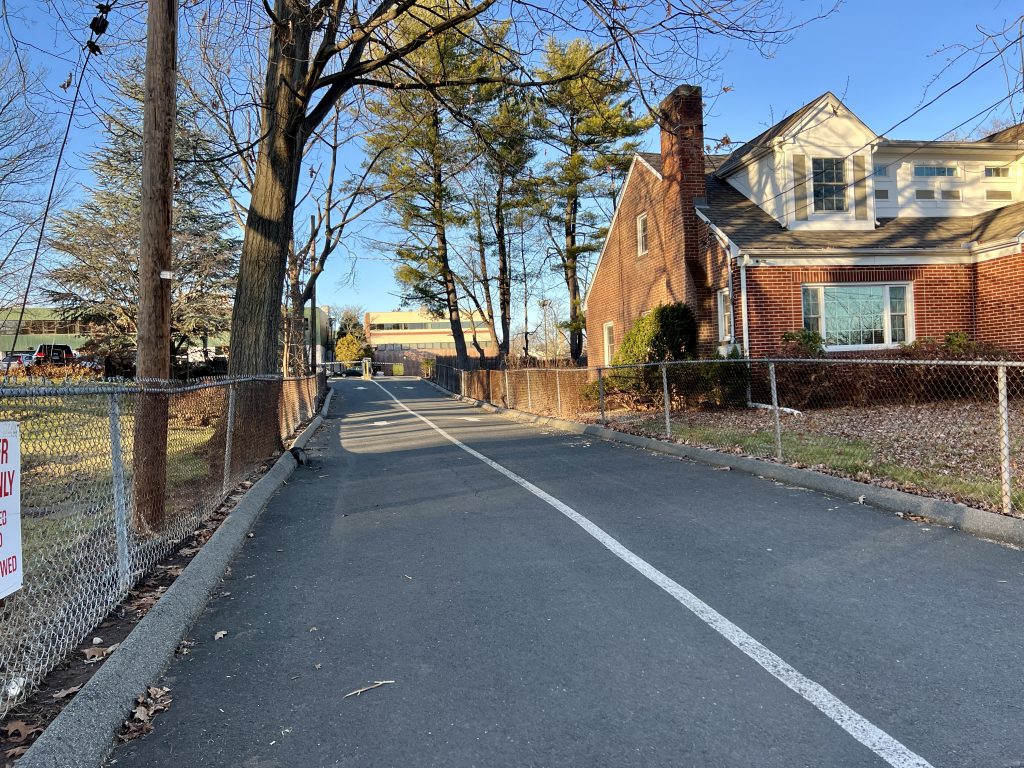
Parking for the tenants of buildings on LaSalle Road is currently through a driveway on Arapahoe Road, with gated access. Photo credit: Ronni Newton
A second driveway on Arapahoe, farther west, will accommodate private access to the upper level of the parking garage where spaces will be reserved for the condominium owners.
The property at 10 Arapahoe, which is owned and occupied by Keating Agency Insurance, is not part of the proposed SDD and will remain as is.
Parking for the residents of the apartments at 75 LaSalle will be available through a lease at the Town Center garage, currently accessible by vehicle from South Main Street but has pedestrian access just across LaSalle Road. That garage is owned by the Simons family, and they have committed to providing at least 30 and up to 50 spaces for those tenants.
The Arapahoe Group LLC proposal has been under discussion since January 2022, but infill development for the area is something that Lewis has envisioned for more than six years. A zoning change proposal to allow for greater density in 2016 was rejected, but this project falls within the parameters of an incentive zoning ordinance that the Town Council passed in 2017. Incentives such as public spaces, screened covered parking, and affordable housing allow for the floor area ratio (FAR) – which measures the density of building on a piece of property – to reach a maximum level of 1.25, and this project conforms to that requirement, Pearson said.
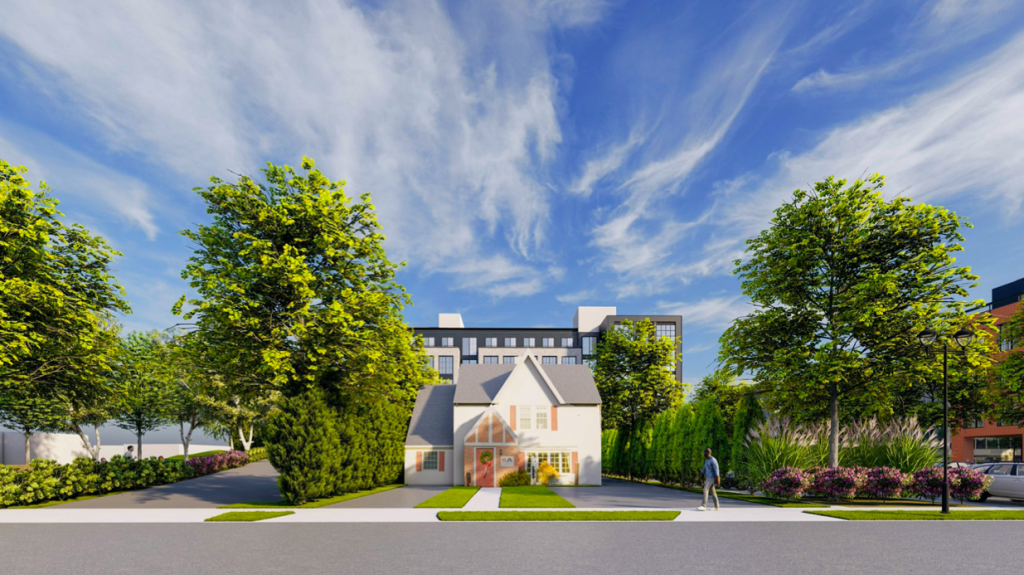
Rendering by Beinfield Architecture. Courtesy image
Design Review Advisory Committee (DRAC) and Town Plan and Zoning Commission (TPZ) vote
DRAC has been meeting with the developer informally to discuss the proposal since the beginning of the year.
The application was formally reviewed by DRAC in early September, but after DRAC unanimously voted against recommending it, the application was withdrawn before consideration by TPZ.
Some of the suggestions made by DRAC were reflected in a revised and re-submitted application, and on Dec. 1, DRAC considered it again, and voted 4-1 not to recommend the project with those voting against it stating that the revised plan did not reflect enough of their previous recommendations.
A letter from DRAC to the Town Council stated that the “scale and mass of building A [Center Park Place] is not compatible with the site or adjoining buildings and does not accomplish an appropriate transition with the streetscape.” They said the overall design does not “foster a sense of place that fits within West Hartford Center, the abutting properties, and the community.”
Pearson, as well as others on the development team, said DRAC’s recommendations were taken into consideration. They said Center Park Place needed to be reduced in size to be given “room to breathe,” she said, “and we made changes to make that happen.”
Fitzgerald said the number of units at Center Park Place was reduced from 64 to 58, the entire eastern façade of the building was moved back 16 feet, the pedestrian walkway was expanded to 13 feet and other sidewalk width was expanded, and more welcoming treatments were added to the plaza area to create a destination. The 75 LaSalle building, as the result of discussions with DRAC, went through multiple architectural revisions.
The revised application was reviewed by TPZ, which after lengthy discussion on Dec. 5 recommended it by a vote of 4-1, but noted “significant concerns regarding the proposed massing as highlighted by the negative recommendation from the Design Review Advisory Committee (DRAC), as well as parking and traffic issues. However, the majority of the Commission noted that in spite of some their reservations with the application, taken in its entirety, it furthers the overall vision of the POCD,” a letter from TPZ Chair Kevin Ahern, who cast the lone vote against the application, states.
TPZ said the proposal “is consistent with Housing and Neighborhoods Housing Goal to: ‘Enhance and maintain West Hartford’s existing neighborhoods and encourage a diversity of housing types and costs to provide access and availability of housing options to current and future residents’ and the Housing and Neighborhoods strategy to: ‘Support mixed‐use development within commercial areas and adjacent to transit facilities.’” It is also supportive of the town’s businesses and tax base, provides infill development of vacant and underutilized lots, meets the POCD goal of encouraging mixed- and higher-density development.
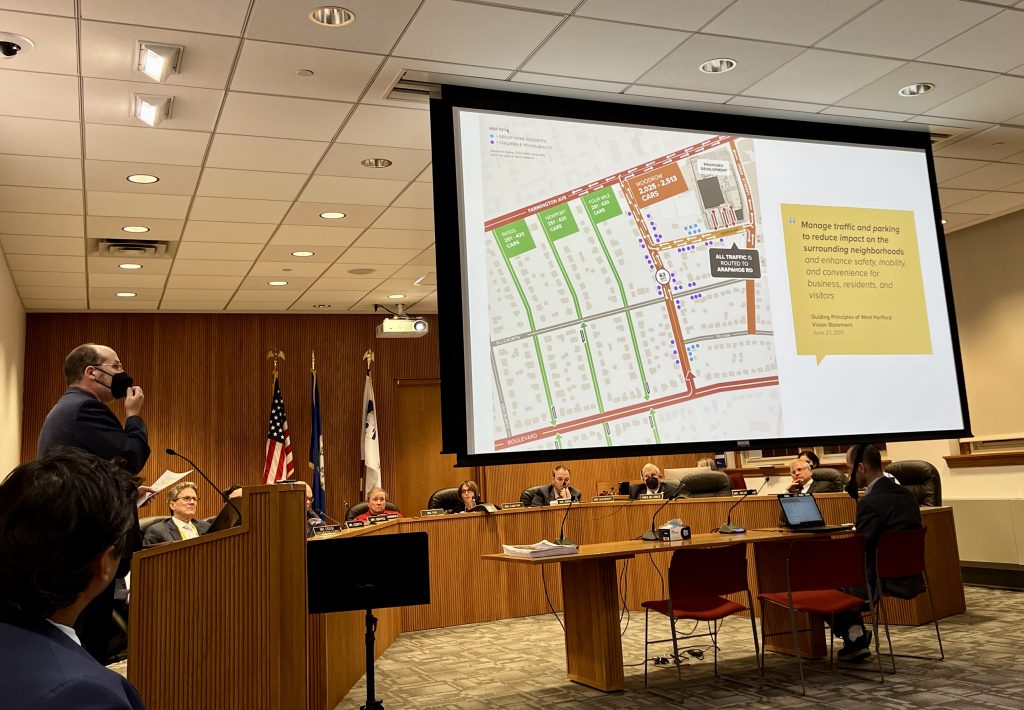
David Meehan speaks at a Town Council public hearing on Dec. 13 regarding the Arapahoe Group LLC proposal. Photo credit: Ronni Newton
Concerns
Increased traffic was among the top concerns raised by those who expressed opposition to the project – the 21 who spoke at the public hearing and roughly 72 who submitted letters to the Town Council prior to the public hearing. Some also suggested that the decision wait for the completion of the West Hartford Center Infrastructure Master Plan that is currently being developed.
Maureen Chlebek, a traffic engineer with McMahon Consultants, traffic engineer, said her analysis indicates that the development will generate less than 60 projected peak hour trips – “about one trip a minute added to the street network.” She said the analysis was conservative, and did not take into account that many of the residents will take advantage of the walkability of the site.
Chlebek said the developer will work with recommendations that may be developed following the completion of the West Hartford Center Infrastructure Master Plan.
“We already have a traffic issue, we are already broken in our neighborhood,” said David Meehan, a Woodrow Street resident who addressed the Council representing a group of area residents who are opposed to the proposal.
As a result of LaSalle becoming one-way northbound, and traffic calming on other nearby roadways, Woodrow now sees up to 2,500 cars per day, he said, while streets like Four Mile and Newport have 250-400 cars per day based on traffic study data provided by the town in the spring of 2022.
“Before any development, Woodrow has 10 times the traffic volume,” he said, and one vehicle had its speed tracked at 63 mph in an area near a school bus stop.
Meehan said that DRAC, after six meetings, said the proposal was “incompatible with the neighborhood.”
And he said he hadn’t seen the words “ginormous” or “terrifying building” used until he attended the TPZ meeting, where those words were used as a description of the Center Park Place building.
While most area business owners have expressed support for the project, Cookshop Plus owner James Hines said he is against it because “I care that the community profits,” Meehan said, not because it would be good for his business.
Arapahoe Road resident Todd Parker said the “scale and proportions of this are incompatible with a residential neighborhood.” Showing a photo from Farmington Avenue looking west, he said the development “looms over the quaint row of restaurants” that make West Hartford so unique and that the developer didn’t show images of the entire condominium to avoid the visual of the full impact.
“Why are we considering this plan before we have created a holistic view for the Center?” Parker said. “Let’s finish the master plan and the decide if and how this fits into our vision.”
Other speakers said they felt there had not been enough outreach to the neighborhood.
“This is the ‘Up’ house; this is the house that is surrounded by the big building,” said Woodrow Street resident Kevin McMahon. What the town needs, he said, is “not just more growth, smart growth.” He also said the developer did not seek the feedback of the neighborhood.
“You don’t hire a plumber to fix your chimney,” Woodrow Street resident Christopher Waluk said, urging the Council to take DRAC’s advice.
“West Hartford deserves architecture, not the crushing mediocrity,” Brace Road resident Margaret Glynn said. She said she would rather see a skyscraper if it provided “beauty, space and light,” and said the Council should “demand urban design that West Hartford deserves.”
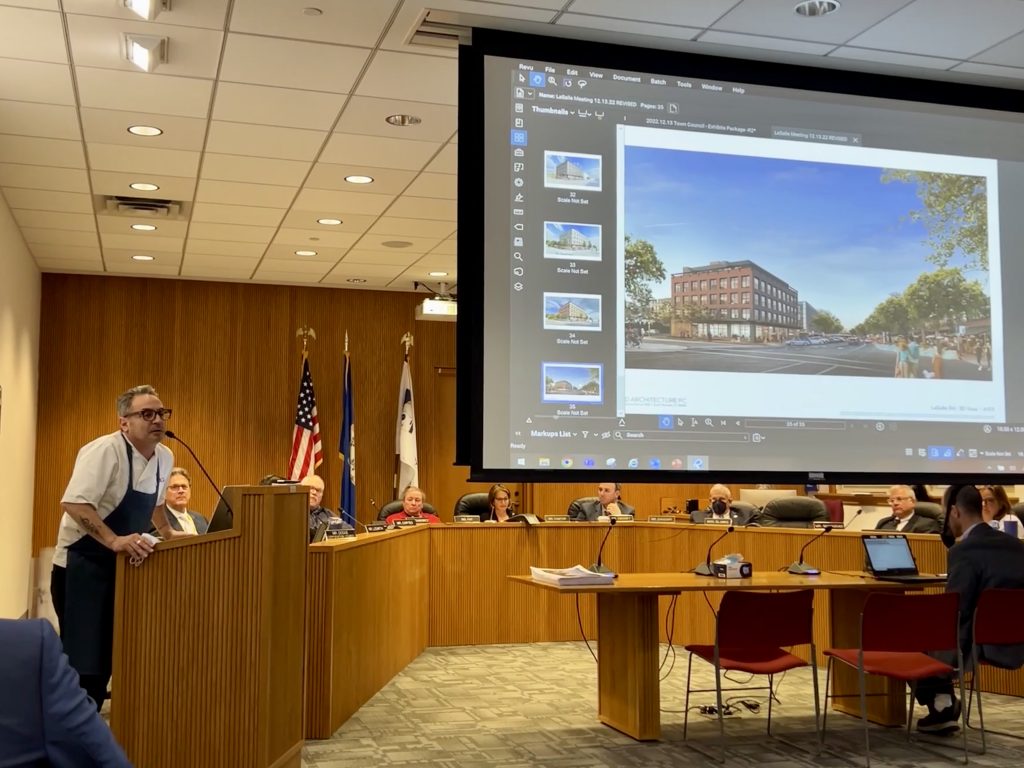
Billy Grant speaks at a Town Council public hearing on Dec. 13 regarding the Arapahoe Group LLC proposal. Photo credit: Ronni Newton
Support
Prior to the public hearing there were 85 letters of support emailed to the Town Council, and 10 people voiced their support Tuesday night.
Evan Berman, who lives near the Center and is also a realtor said there is a “strong need for condominiums,” with only seven in town available for sale over the past year. He also said there is a need for housing and for properties available for purchase near the Center.
The features of the proposed development are “fantastic,” Berman said, and will increase the town’s tax base. “We need the housing to allow our town to continue to grow and prosper.”
Montclair Drive resident Jennifer LaForte said the development has a “strong architectural aesthetic” and will be “a plus for West Hartford Center and the town overall,” where the the businesses, restaurants, farmers market are among the attributes that make people want to spend time there. West Hartford Center is an “urban setting with warmth of close-knit community,” she said, and it’s “important to continue this legacy of smart growth with intention.”
“People are eager to live in West Hartford, specifically close to the Center,” said Austin Hersh, who lives on Pelham Road, and the current West Hartford real estate market doesn’t have anything like this.
“The proposed development area is currently underutilized and really a wasted space in the Center,” Hersh said, and the proposed development is a “very attractive asset compared to a half empty parking lot” that will bring a “much needed boost to our local businesses.” It might also alleviate heavy parking on neighborhood streets, he said. The people who live there will not need to use their cars to visit area businesses, and the garage, which will provide tenant parking, will also offer public parking after hours, during nights and weekends.
“I think the project is beautiful. It’s going to bring more foot traffic to the Center,” restaurateur Billy Grant, owner of Restaurant Bricco on LaSalle Road, told the Council. “It will also help some of the smaller businesses that aren’t as fortunate as we are.”
Four Mile Road resident Jason Wang said he looks forward to welcoming more people to enjoy the town and its quality of life, and to have more life on the street. We face lot of challenges as a society, he said, “and denser housing is more sustainable. … I support putting more people closer to town, and more people deserve to live closer to town. … I think we enjoy a big premium on our home prices because it’s so desirable.”
Jay Stange, who lives on Auburn Road and is an advocate for bicycle and pedestrian access and safety, spoke to the Council but was neither completely for or against the project.
“This project does a lot of things that I want in this town,” he said, adding that West Hartford has room for more people, but not more cars.
“I want you to vote yes for this project, but not tonight,” he said, asking that the town wait for the West Hartford Center Master Plan, which is being developed with the collaboration of the consulting firm Stantec, in order to make a decision.
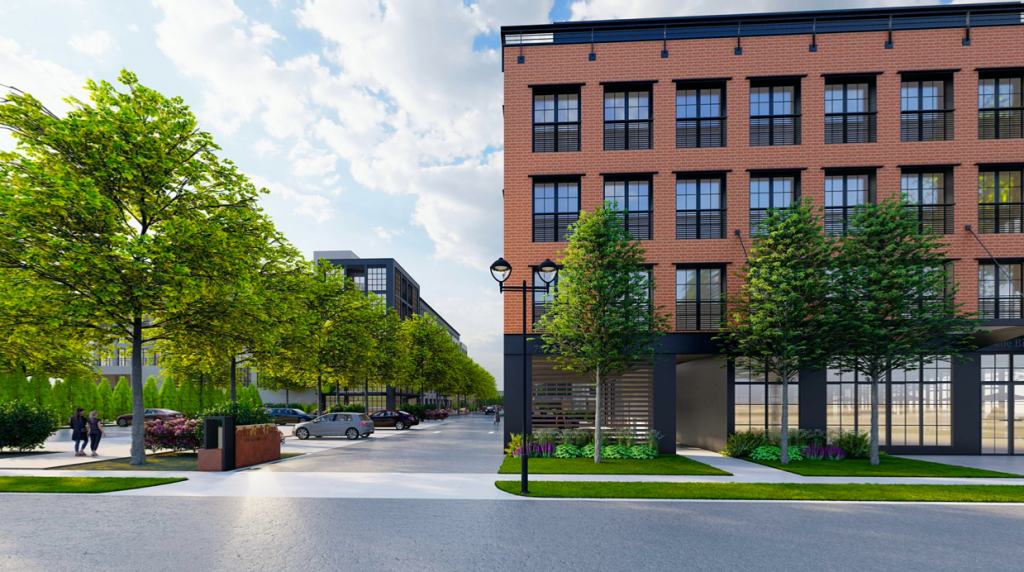
Rendering by Beinfield Architecture. Courtesy image
Next step
“The issues that the neighborhood is experiencing are existing issues,” Pearson said, and the Council needs to decide if this project will impact those issues. She said the developer is willing to work to mitigate traffic, including paying for speed bumps if the town engineer thinks that is a workable solution.
If the project is approved, construction traffic will be routed through main roads, and utilize only the very eastern portion of Arapahoe to access the site. The construction would be phased, with the garage parking built first and the 75 LaSalle building constructed last.
“We do not deny that the condominium building is a large structure,” Pearson said, but “DRAC was not concerned with the height, at all.” She said the developer doesn’t like not having a positive DRAC recommendation.
DRAC asked for the building to be made smaller, with more room to breathe and with a greater sense of place at the base to take advantage of the vitality of LaSalle Road. “We did that, we sliced off some parking at the bottom.”
One member of DRAC said they liked the building the corner, and suggested just building that one. That is not feasible, Pearson said, because all of the parking spaces lost need to be replaced, and they have been asked to build underground parking, which is very expensive.
“You can’t make it any smaller because you have to be able to pay for that structured underground parking,” she said of Center Park Place. The size was already reduced, but the building on the corner does not pay for that parking.
DRAC also suggested bringing the bigger building closer to Arapahoe, but the development team thinks it’s better to keep it farther away.
Following the public comment, Council members took the opportunity to ask questions of the developer.
Deputy Mayor Liam Sweeney asked why Center Park Place is being proposed as condos rather than apartments.
Pearson said the POCD talks about diverse housing opportunities, and there is a market for condos. The cost to build a structure of this quality, she said, can’t be paid for by rental income.
Harris Simons, who in addition to being a commercial property owner lives in West Hartford, added that structured parking is so expensive, and can’t be paid for with rentals.
“This is a housing choice to live in West Hartford,” he said. “This is quality construction and you’re getting it from West Hartford people.” The people who live there will have the same wants and needs as the residents of the single family homes on Arapahoe, he added.
Council member Leon Davidoff asked for information about outreach, and consultants Duby McDowell and Rebecca Brockway, of McDowell Communications Group, described the process they undertook – which included setting up a website, mailings, in-person and zoom meetings with residents and businesses, and sharing information about the project with the media.
Davidoff, and several other Council members, suggested limiting traffic to left-turn only when exiting the driveway from the development, to funnel traffic away from the neighborhoods.
“We’ve offered that, we would consider that,” Fitzgerald said.
Town Manager Rick Ledwith said traffic is a major issue that is being examined by Stantec as part of the infrastructure plan work. Options for LaSalle Road – either making it two-way again, changing the one-way traffic to southbound, or closing it to traffic entirely – are being considered, and there will be measures taken to address traffic on Woodrow and Arapahoe.
Mayor Shari Cantor thanked all of the residents for coming out and providing their input. “That makes us better together,” she said.
Cantor said she has been asked about the possibility that changing the zone will lead to a storefront being put on Arapahoe, and Pearson said it’s not possible to add anything more to the project because the FAR has been maxed out, and with an SDD all but very minor changes are subject to Town Council approval.
Cantor also asked about having the development access Farmington Avenue directly, rather than Arapahoe, but the only access would be through property that is owned by another entity. Pearson said they will continue to pursue that as an option.
The public hearing adjourned just before midnight. The Town Council has scheduled a special meeting on Wednesday, Dec. 21, at 6:30 p.m., and plans to vote on the proposal at that time.
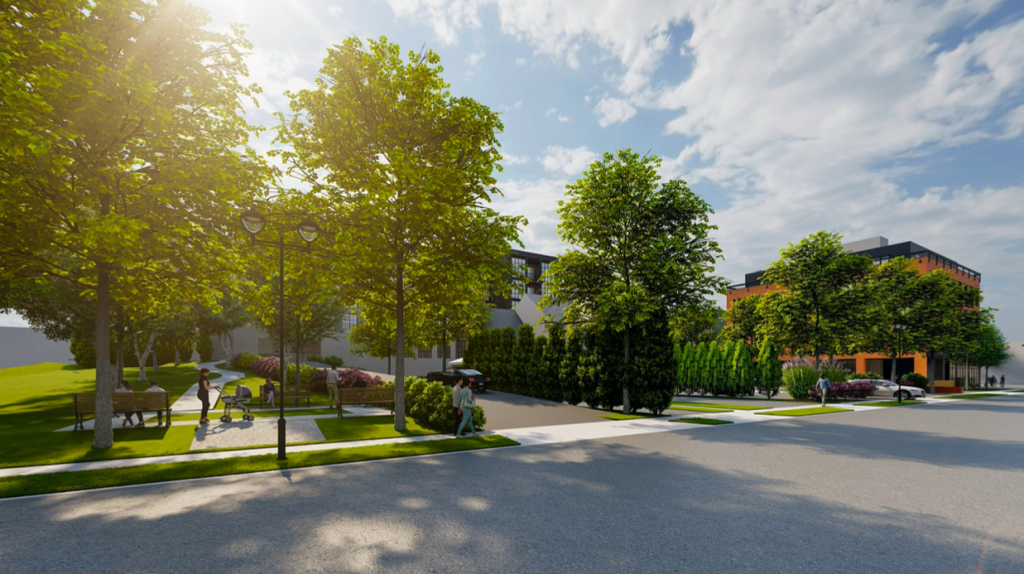
Rendering by Beinfield Architecture. Courtesy image
Like what you see here? Click here to subscribe to We-Ha’s newsletter so you’ll always be in the know about what’s happening in West Hartford! Click the blue button below to become a supporter of We-Ha.com and our efforts to continue producing quality journalism.


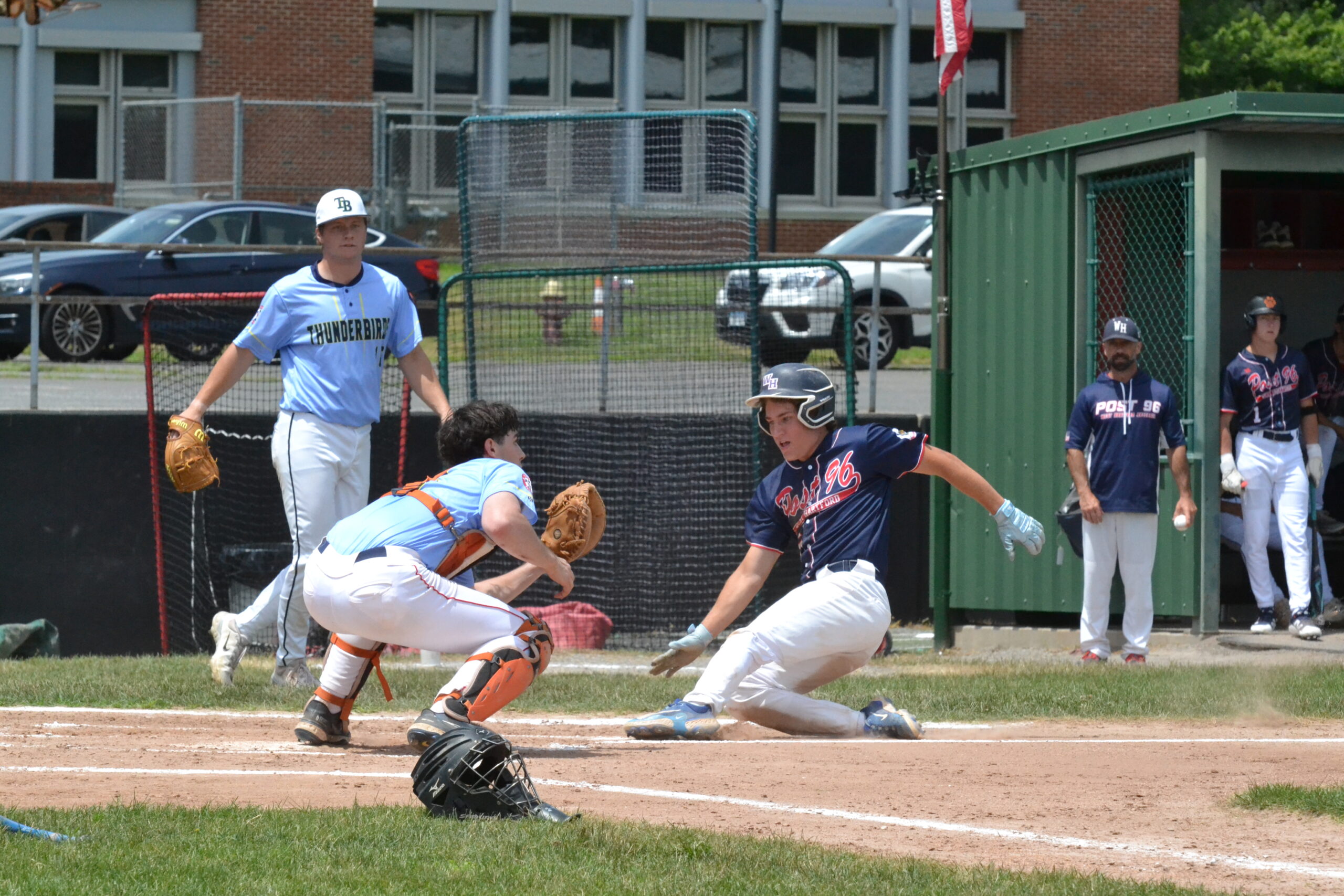

What a NIMBY. Meanwhile I got my new tax bill today. Perhaps some of the petition signers can get together and pay it.
There are more than 5,000 parking spots in Town Center. Most of them are empty most of the time. We don’t need more parking. We have room for a lot more people using walkable streets to patronize businesses, but we don’t have room for more cars – especially parked cars. Our Town Center is too valuable to fill it up with cars.