Town Council to Consider Condominium and Apartment Project in West Hartford Center [Updated]

Audio By Carbonatix
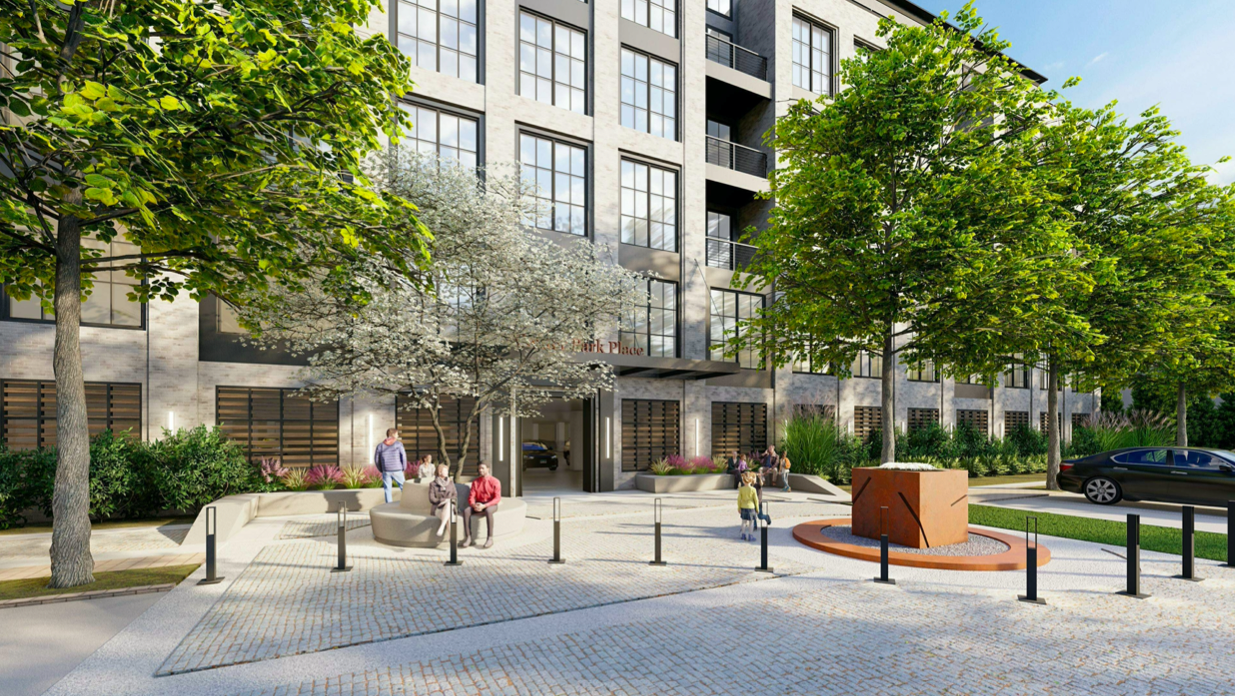
Rendering of Center Park Place by Beinfield Architecture. Courtesy image
The West Hartford Town Council will hold a public hearing this week and has scheduled a vote on an application for a building with luxury condominiums and garage parking, and another mixed use building that includes apartments and ground floor retail. [Updated]
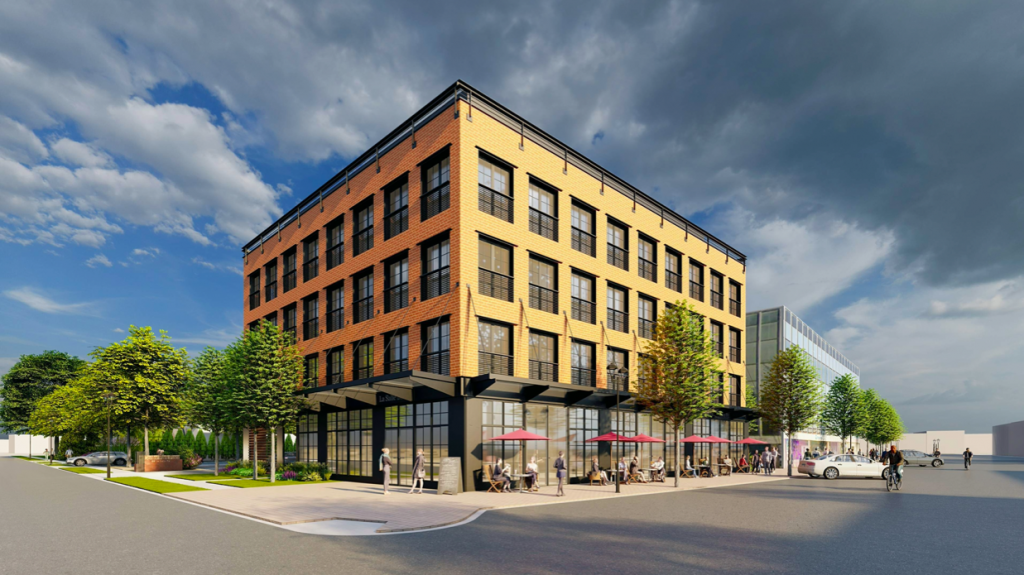
Rendering for 75 LaSalle by Beinfield Architecture. Courtesy image
By Ronni Newton
The West Hartford Town Council will be considering a long-discussed project this week – a proposal that has been the subject of multiple study sessions with the town’s Design Review and Advisory Committee (DRAC) since the beginning of 2022 – and will hold a public hearing on the application on Tuesday, Dec. 13 beginning at 6 p.m. at West Hartford Town Hall. A vote on the project is scheduled for the Town Council meeting that will follow the public hearing.
Arapahoe Group LLC’s current proposal is for combinations of multiple parcels into a Special Development District and the construction of two new buildings, with a total of 83 residential units to include high-end condominiums, rentals units, and workforce housing, as well as commercial space and garage parking in West Hartford Center.
The current design for the project, which would be infill development in two areas that are currently underutilized asphalt surface parking, includes Center Park Place – a six-story U-shaped building with 58 condominiums, a mix of one- and two-bedroom units, in a building to be constructed in what is currently an asphalt parking lot behind 27-43 and 53-65 LaSalle Road and 1001 Farmington Avenue. Four levels of the building will be residential, and three levels – some of which will be below-grade – will be parking. Amenities would include a pool and other outdoor and indoor amenities, including pollinator gardens.
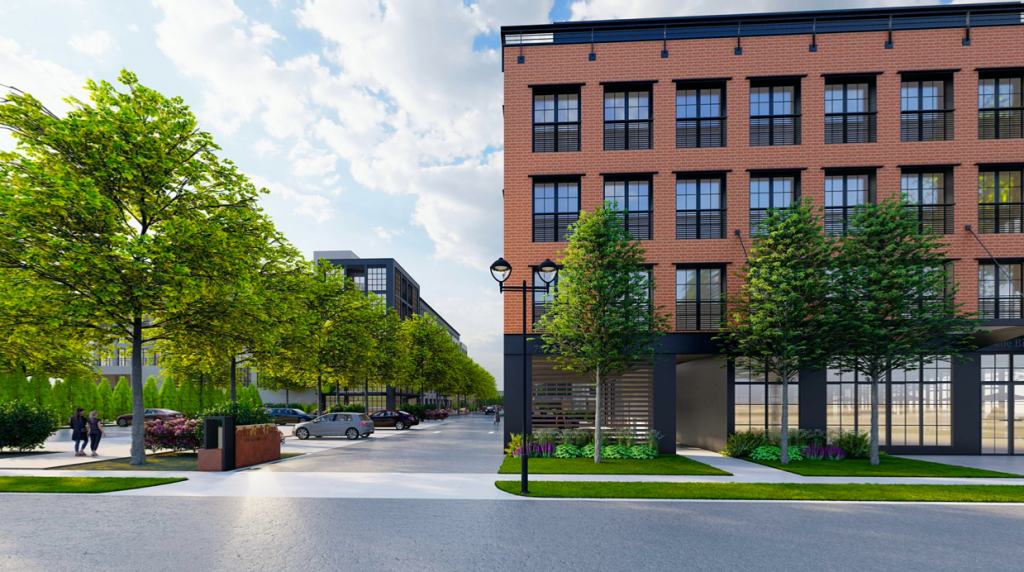
Rendering by Beinfield Architecture. View from Arapahoe Road, looking north. Courtesy image
The second building, 75 LaSalle Road, is proposed to be built on what is currently the asphalt surface parking lot for the Webster Bank building at the corner of LaSalle Road and Arapahoe Road. Plans call for a five-story structure, with four stories comprising 25 rental units above ground floor commercial space. Four of the rental units will be designated as 40-year deed-restricted workforce housing, a level of affordable housing open to those who earn 80% or less than the area mean income (AMI).
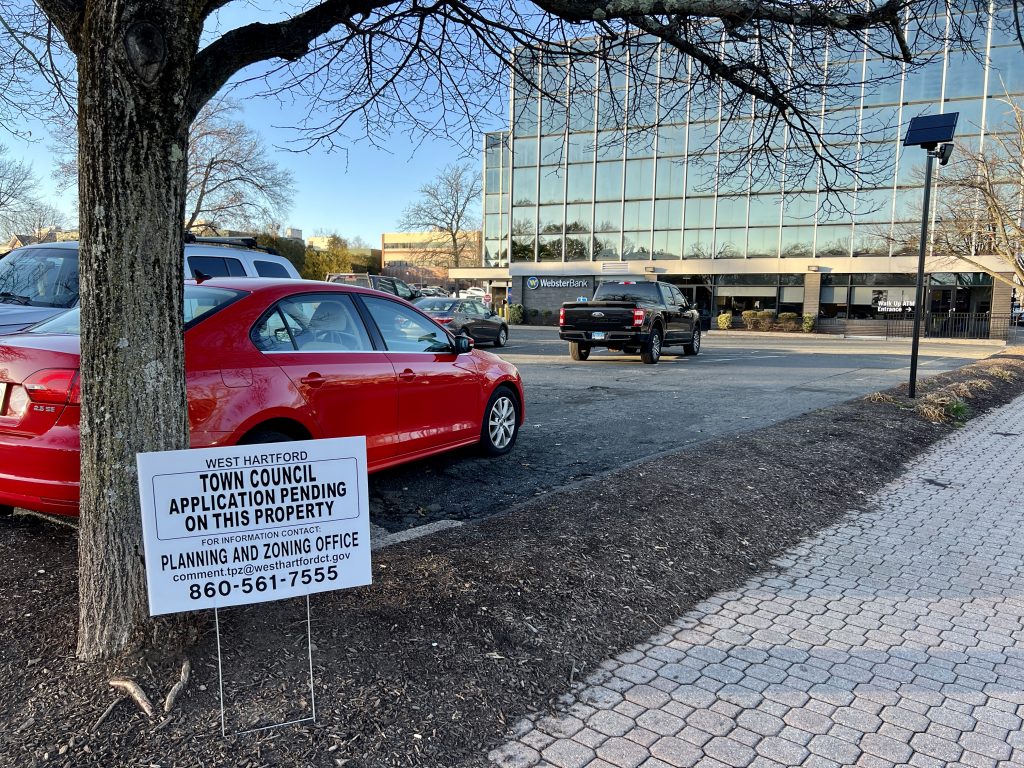
A five-story building –four levels of apartments and ground floor commercial space – is proposed for the corner of Arapahoe and LaSalle roads. Photo credit: Ronni Newton
The buildings would replace roughly 200 existing surface parking spaces, and garage parking would replace those lost spaces as well as provide parking for occupants of the new buildings as well as for the public. The proposal calls for existing residential style office buildings at 8 Arapahoe and 12 Arapahoe to be demolished. Vehicle access to the two new buildings and parking areas will be from Arapahoe Road.
The proposal also calls for pocket parks and a “woonerf” – a “living street” that provides pedestrian and bicycle access to LaSalle Road.
A website created for the overall project contains additional details, as well as FAQs.
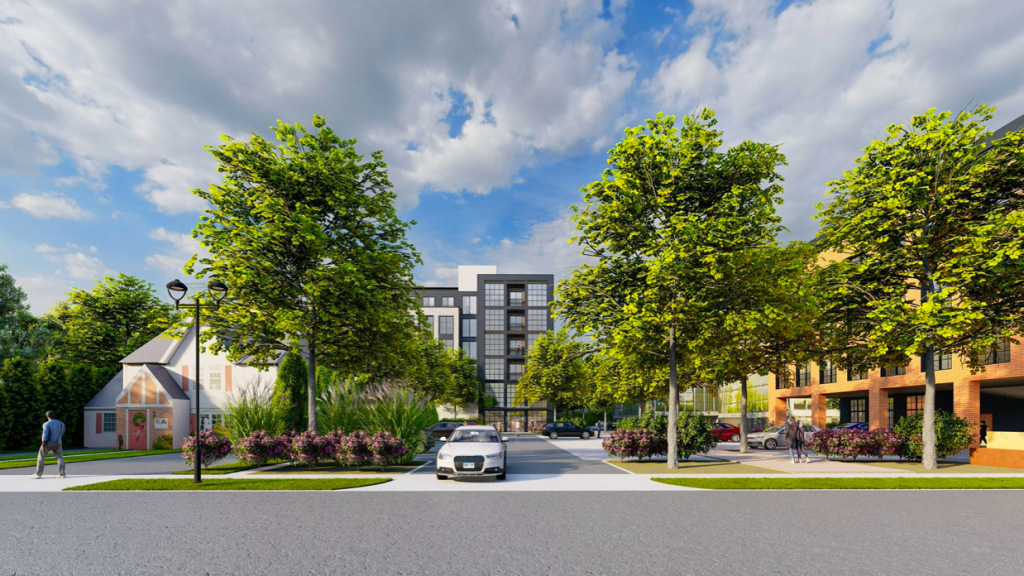
Rendering by Beinfield Architecture. Courtesy image
Arapahoe Group LLC, which is submitting the proposal, is a partnership between Marc Lewis, principal of Lexham LaSalle Development LLC; Manafort WHC, LLC; and West Hartford Arapahoe, LLC (the Simons family, which owns the Town Center Building, residential buildings in Bishops Corner, and other West Hartford properties). The partners, as well as Beinfield Architecture of South Norwalk, have had multiple informal meetings with DRAC since January 2022. The application was formally reviewed by DRAC in early September, but after DRAC unanimously voted against recommending it, the application was withdrawn before consideration by the Town Plan & Zoning Commission (TPZ).
Some of the suggestions made by DRAC were reflected in a revised and re-submitted application, and on Dec. 1, DRAC considered it again, and voted 4-1 not to recommend the project with those voting against it stating that the revised plan did not reflect enough of their previous recommendations. This time the application was reviewed by TPZ, which on Dec.. 5 recommended it by a vote of 4-1. TPZ Chair Kevin Ahearn cast the lone vote agains the project, noting the lack of endorsement by DRAC.
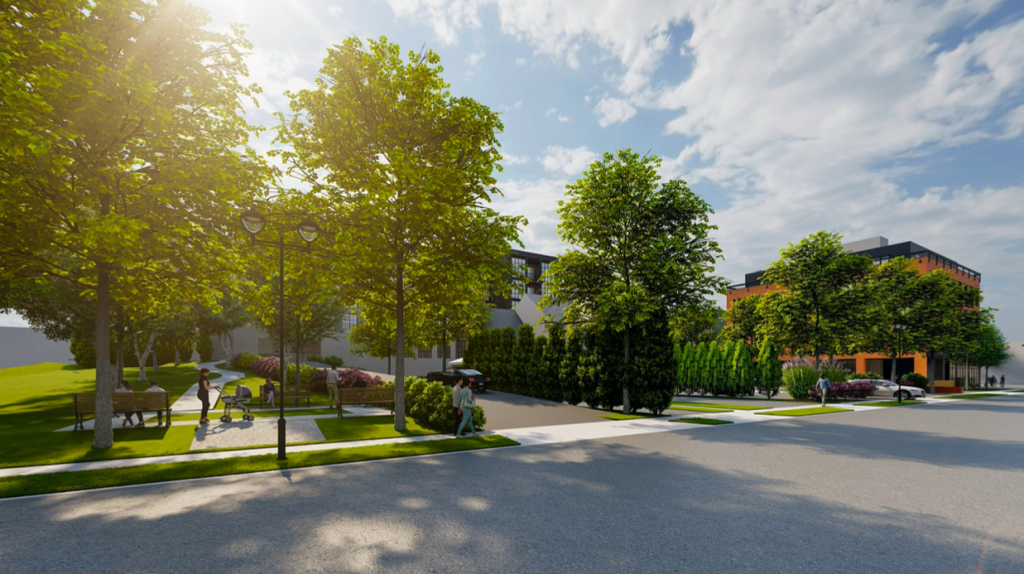
Rendering by Beinfield Architecture. Courtesy image
As of Friday evening, the town had received multiple emails from the public providing comment about the proposal. Those letters are posted under the heading of “Public Comment” on the agenda for the public hearing on the town’s website. Six of those letters were in support of the application, while 20 were in opposition. We-Ha.com has also published several letters to the editor regarding the proposal, and those opposed to the project have created the website “A Better West Hartford” and launched a petition.
Many letters – from residents as well as area business owners – were also submitted earlier in the process. In total there are 41 letters submitted in support of the project as of 10 a.m. Monday, Dec. 12. All letters of support submitted to date are contained in the outreach report prepared by McDowell Communication Group, which is representing the applicant.
The scale and the height of the buildings, as well as the potential for increased traffic are among the primary issues of concern raised by those opposing the project. Some members of the community are also requesting that the Town Council delay consideration of this application until the West Hartford Center Infrastructure Master Plan has been completed. The town has hired Stantec as a consultant for developing the plan, which will be a holistic approach focused on four key elements: the Center’s “sense of place,” sidewalks, transportation, and parking. Concept designs should be ready for consideration before the spring of 2023.
While current iteration of the Arapahoe Group LLC proposal has been under discussion since January 2022, infill development for the area is something that Lewis has envisioned for more than six years. He has been working within the parameters of an incentive zoning ordinance that the Town Council passed in 2017.
“Encourage infill development on vacant and underutilized lots,” is one of the stated goals of West Hartford’s 2020-2030 Plan of Conservation and Development.
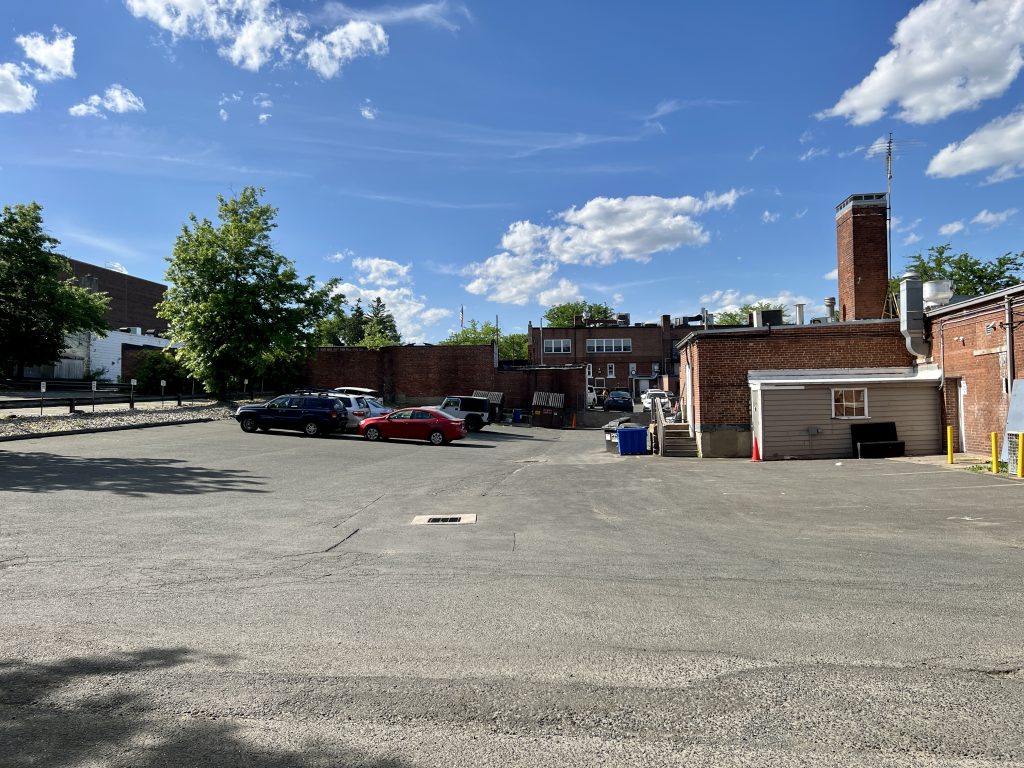
Existing parking behind Union Kitchen and Wurst Haus would be incorporated into Center Park Place under a proposal to be submitted to the Town Council. Photo credit: Ronni Newton (we-ha.com file photo)
Lewis, also the managing principal of Lexham Private Investors LLC, is already an owner of a significant number of commercial properties in town, and owns all of the property where he will propose to build Center Park Place and 75 LaSalle, with the exception of 12 Arapahoe, which is under contract. His other investments include 65 LaSalle Rd. (Webster Bank, Becker’s Jewelers); 25-55 LaSalle (Union Kitchen, Wurst Haus, Ávert, Central Optica); the Central Building, 1001 Farmington Ave., 1253 New Britain Ave. (DORO Marketplace), and other buildings on Farmington Avenue, North Main Street, and South Main Street.
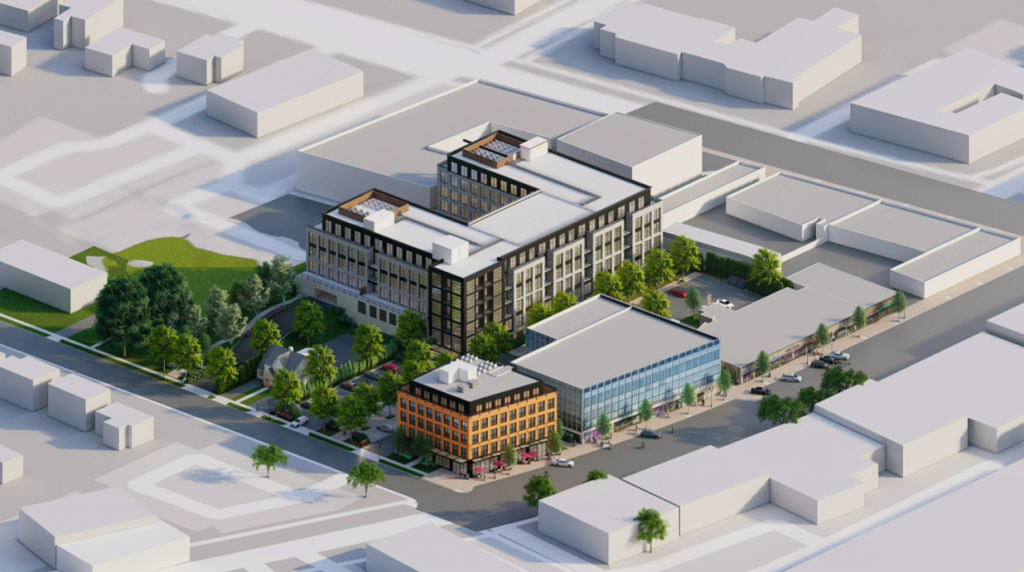
Rendering of the aerial view of proposed Arapahoe Group LLC development. Bohler Engineering / Beinfield Architecture (Town of West Hartford website)
Other projects underway
Over the past year the Town Council has already approved several other residential developments in the West Hartford Center area, including The Byline at 920-924 Farmington Avenue, which is currently under construction, and the Continental Properties proposal for the former Children’s Museum site at 950 Trout Brook Drive.
Another significant proposal, by Stone Point Properties, for the development of the 1003-1007 Farmington Avenue property – currently occupied by Fleet Feet Sports and formerly also the longtime location of S.K. Lavery – will soon be considered by the Town Council.
“Their application for the Lavery project is anticipated in the first quarter of 2023,” said Chuck Coursey, spokesperson for Stone Point Properties. He said the developer has been engaging with neighbors and discussing and addressing their concerns, which included the initial siting of the building at the rear of the parcel, in close proximity to Arapahoe Road. Based on feedback from area residents, and DRAC, the current plans under discussion “have been revised to move the building to Farmington Avenue,” Coursey said.
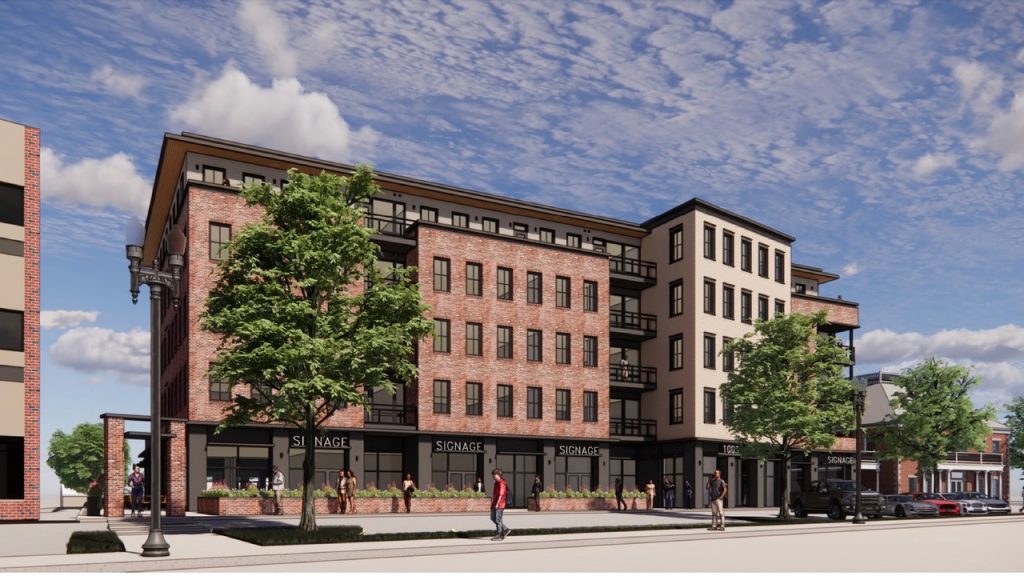
Rendering of 1003-1007 Farmington Avenue. Courtesy image
Editor’s Note: This article has been updated to correctly reflect the number of letters submitted in favor of the project.
Like what you see here? Click here to subscribe to We-Ha’s newsletter so you’ll always be in the know about what’s happening in West Hartford! Click the blue button below to become a supporter of We-Ha.com and our efforts to continue producing quality journalism.


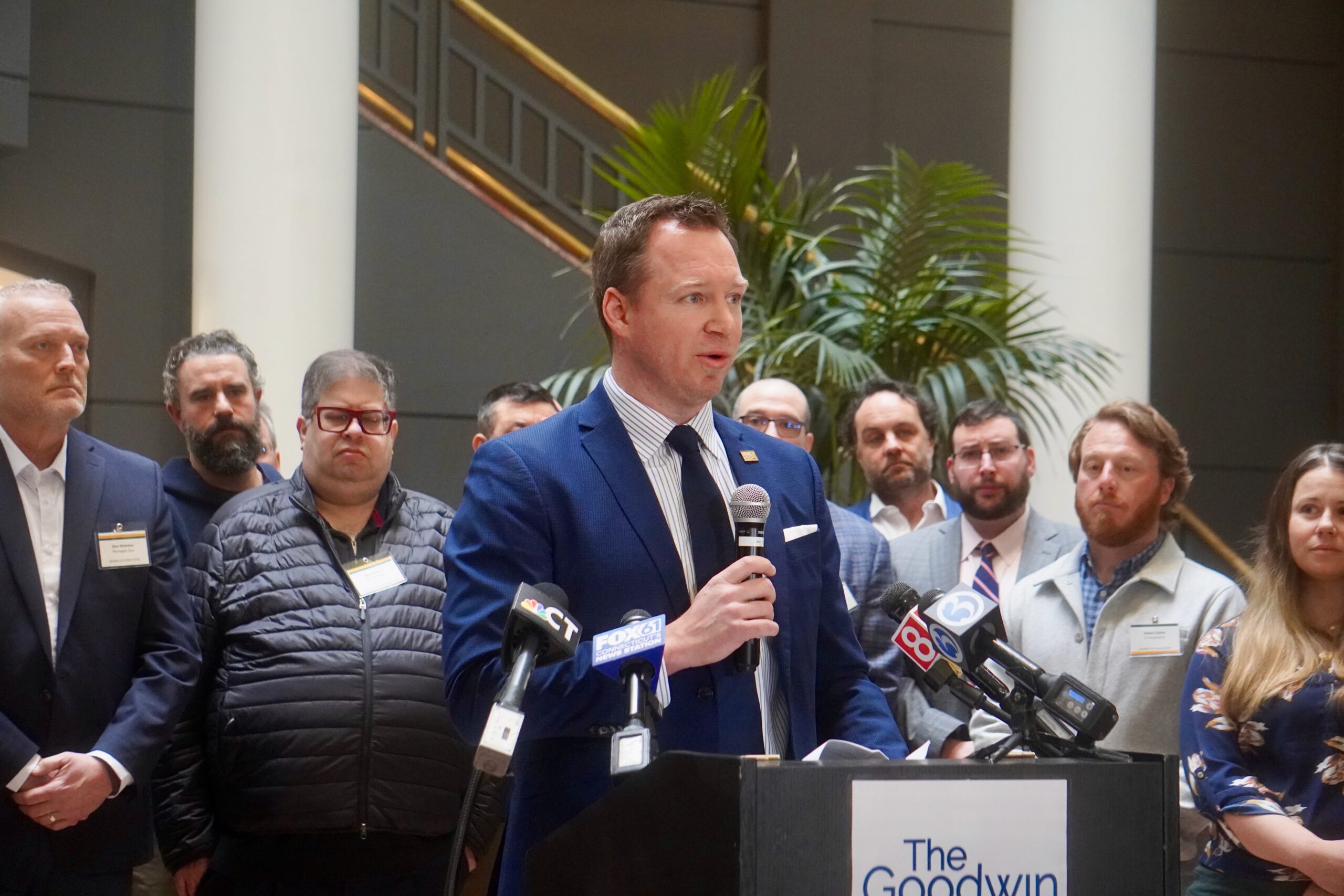
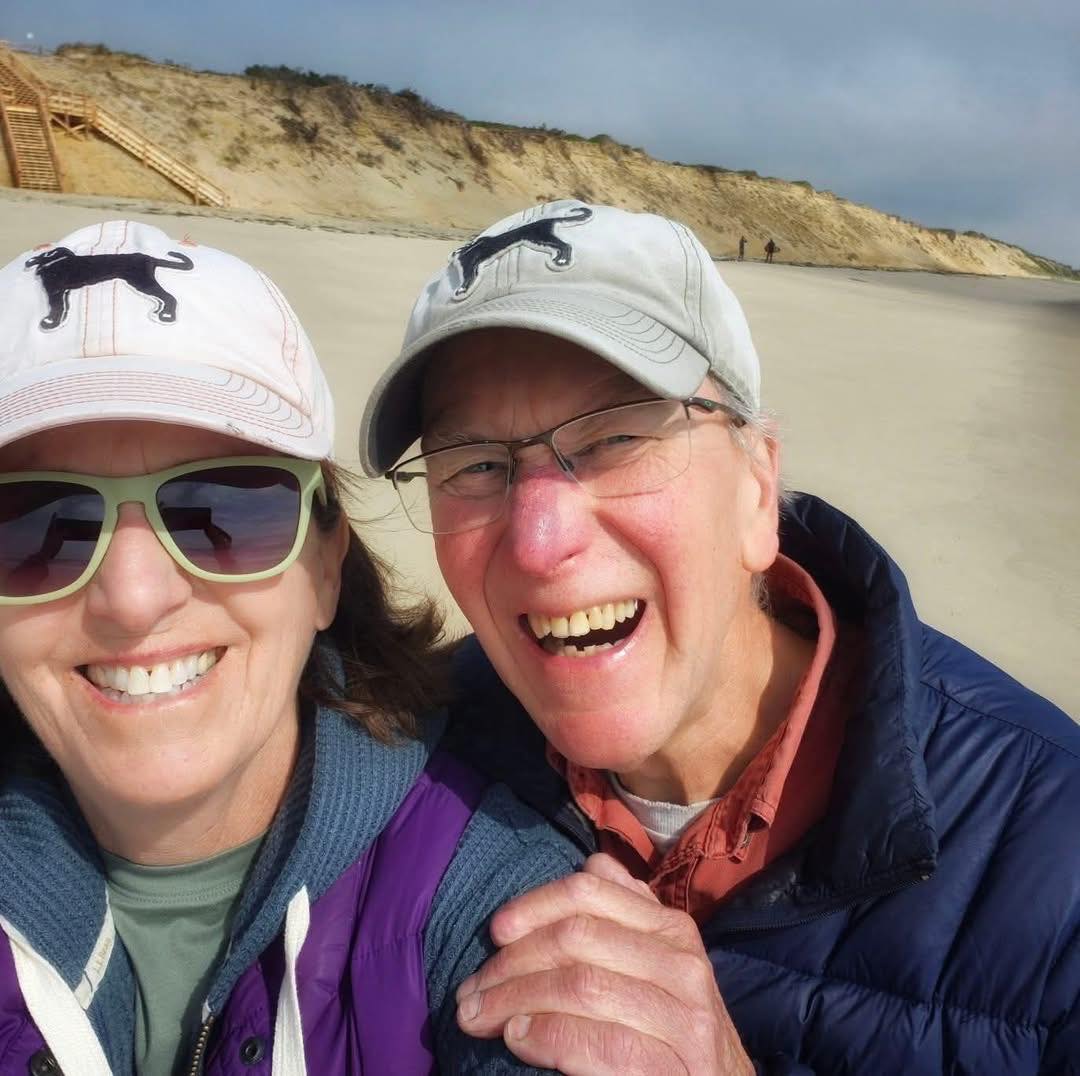
Will the Town choose to support residential development with safe and prosperous infrastructure centered on walkable streets or will we continue to prioritize moving high volumes of automobiles – often at deadly speeds – into and through the Center of West Hartford?
In considering Arapahoe Group LLC’s rezone and special development district request at the public hearing this week, the Council is being presented with two very clear forks in the road. It should vote to delay these actions until we can decide which to choose.
The West Hartford Center Infrastructure Master Plan, scheduled for completion in Summer of 2023, is looking at parking capacity, traffic safety, pedestrian mobility, transit connections, business access, green spaces and a host of other considerations which will help guide a better project from Arapahoe Group and a safer, more prosperous Town Center going forward.
Thoughtful residential development is desirable and can improve the town and the value of neighborhood properties, while assisting Center merchants. But residential streets close to the Center have been heavily impacted by development and congestion in recent years.
The Town recognizes this and is actively assessing Center infrastructure with the help of its consultant, Stantec. There are ongoing discussions on the best future use of LaSalle Road. Should it return to two-way traffic, be maintained as a one-way road, or should we close it permanently to vehicle traffic other than deliveries and emergency vehicles? All these choices will strongly impact the Center neighborhoods and potentially magnify problems caused by hundreds of new daily car trips from new car-centered development on Arapahoe Road.
Our Town Center is too prosperous a place to continue allocating valuable land to gratuitous parking, especially when there is excess capacity in town-owned parking garages. Families in North America travel thousands of miles to enjoy one week of safe, car free, walkable streets at theme parks. There is no reason we can’t create this opportunity – in our own town – every week.
The silent majority need to let them know development is good
And, let’s not forget: All consulting and impact studies done for redevelopment, paid for by developers, usually works for a desired result—to build. I worked hard in Dobbs Ferry fighting a monster proposition for a Stop & Shop that came to the town with a glossy presentation like this one: Sun dappled renderings, ‘classy” people shopping, family life, etc. They called the Stop & Shop a huge box store “The Village Market” in their proposal to the town. I immediately called BS. I formed a coalition, and jokingly called it the CDC to mean the Center for Disease Control, but it was actually the Community Development Committee. This helped us organize and grow and flood the meetings with people. I won. They moved their location near a highway, not in the center of a small towns. Don’t get bullied. If people don’t show up, they will push this through. Every home in surrounding area would suffer. Dinner goers would saturate parking on their streets and everyone in those new residential buildings would cause major traffic at peak hours when they leave for work and get home. The infrastructure can’t handle it. I hope you show up to the meetings because I don’t actually live in WeHa. I’m from Litchfield but I sound an awful lot of time there. Good luck!
While this letter is seemingly against the development (i.e. “It should vote to delay these actions until we can decide which to choose.”), the letter actually highlights several positive things about the proposal:
“Thoughtful residential development is desirable and can improve the town and the value of neighborhood properties, while assisting Center merchants.” – This proposal seems to be exactly that. Thoughtful – in that is infill development – literally the best kind of urban development. Definitely assists Center merchants as providing many more potential / viable customers in immediate walking distance. Better local economy = better value of local properties.
“Our Town Center is too prosperous a place to continue allocating valuable land to gratuitous parking, especially when there is excess capacity in town-owned parking garages.” – As mentioned above, this development moves towards eliminating “gratuitous parking” and replacing pavement with a taxable asset. Better tax base, better town services, better property values.
I am neither in favor or opposed to this proposal, but based on this letter, the proposal seems to provide many things that are likely to be supported in the Master Plan.
Look at that beautiful historic nearly-empty parking lot that contributes to the character of our town!
[…] any permits in place yet, I expect that the work on this project will commence this spring. The plan is to build the overall project in phases, beginning with the six-story U-shaped building that includes 58 condominiums, a mix of one- and […]