West Hartford DRAC to Review Revised Plans for Oakwood Park on Former UConn Campus [Updated]

Audio By Carbonatix
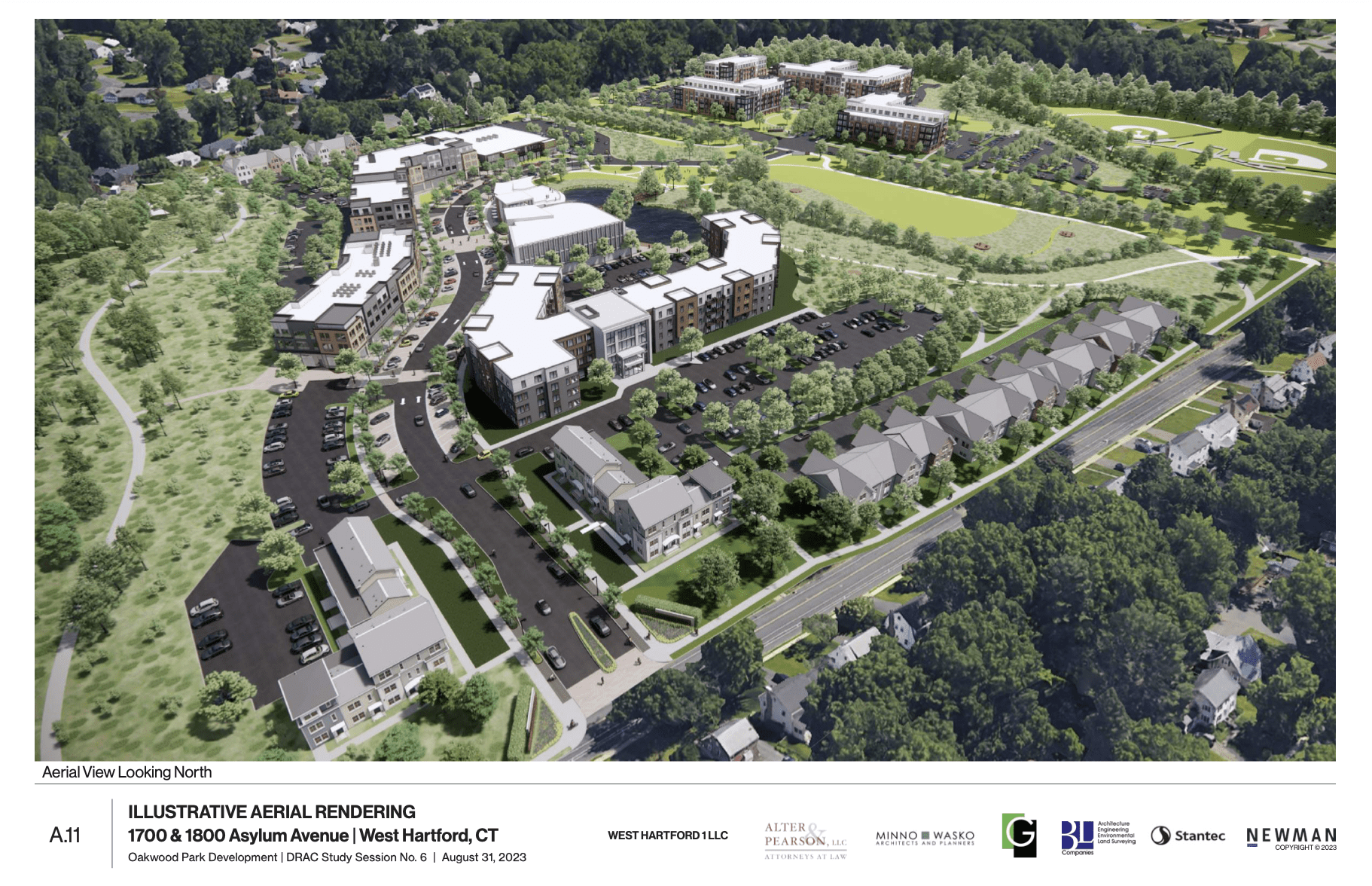
Screenshot from Oakwood Park plans submitted to DRAC for Study Session No. 6 on Aug. 31, 2023.
[Updated, Aug. 31, 1:20 p.m.] Renderings for Oakwood Park will be reviewed during an informal study session with West Hartford’s Design Review Advisory Committee (DRAC), but the meeting scheduled for Aug. 31 has been canceled and will be rescheduled.
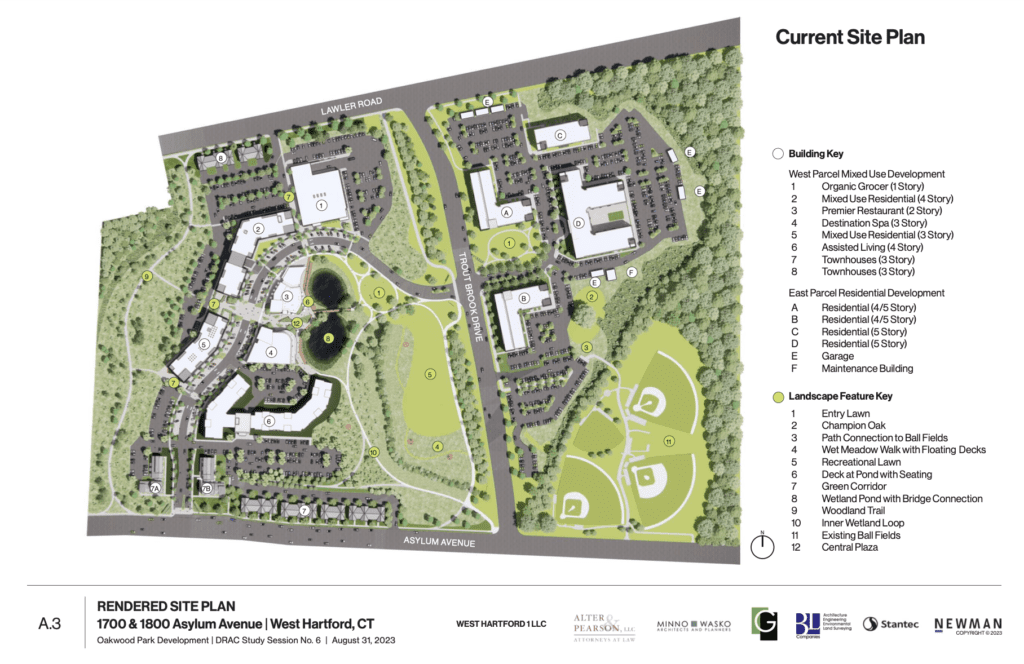
Screenshot from Oakwood Park plans submitted to DRAC for Study Session No. 6 on Aug. 31, 2023.
By Ronni Newton
Significant changes have been made to the proposed Oakwood Park Development, to be reviewed during what will be the sixth study session on the project by West Hartford’s Design Review Advisory Committee (DRAC).
The meeting originally scheduled for 4:30 p.m. on Thursday, Aug. 31, has been canceled, and will be rescheduled for a date TBD in the next few weeks.
“We are excited to bring our newest updated project plans to West Hartford’s land use, planning and economic development authorities,” the developer, West Hartford 1 LLC, said in a statement provided to We-Ha.com.
“The reshaping of this village design, including the assisted living facility, single-family townhomes and enhanced buffering of woodland, meadows and wetlands, are direct results of the feedback we have received from the town and through our engagement with the residents living closest to campus. We believe the resulting scale and vision will blend well with the character of the neighborhood and enhance the features that make West Hartford such a vibrant community,” the statement from West Hartford 1 LLC said.
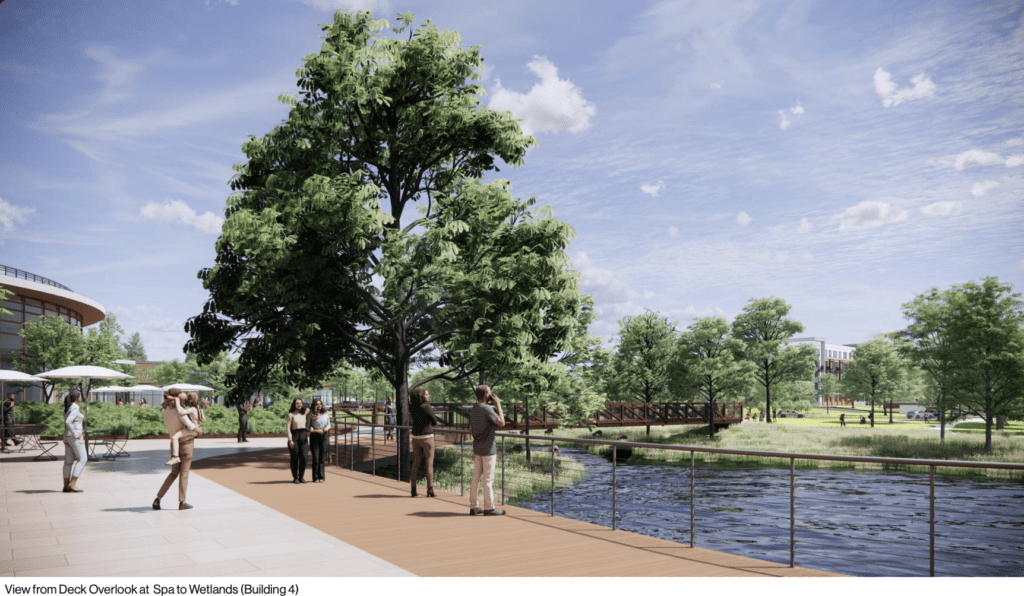
Screenshot from Oakwood Park plans submitted to DRAC for Study Session No. 6 on Aug. 31, 2023.
The plans submitted to DRAC call for the overall development to include 620 residential units, and 927,516 square feet of building area.
On the portion of the property on the west side of Trout Brook Drive (1800 Asylum Avenue), where a “Village Main Street” is intended to add a neighborhood feel, the mix of uses has been altered somewhat significantly from the previous plans. It now includes 34 single-family townhomes – which will be offered for sale – fronting Asylum Avenue and Lawler Road, which are intended to provide a buffer and more of a blended scale with the existing residential neighborhood. The proposed three-story townhomes will range in size from roughly 3,000 to 3,500 square feet.
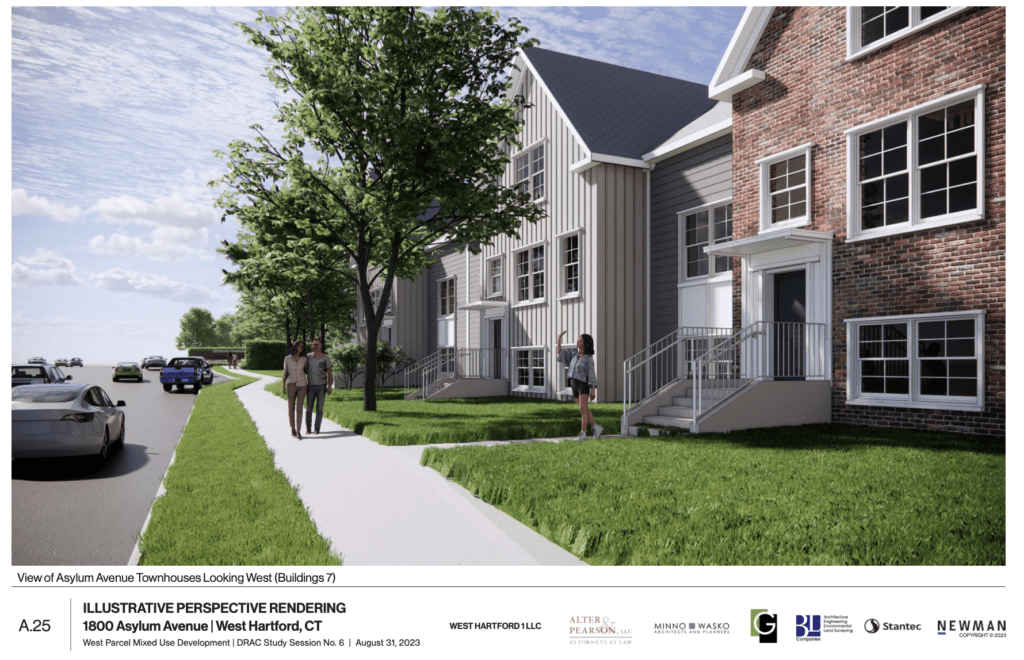
Screenshot from Oakwood Park plans submitted to DRAC for Study Session No. 6 on Aug. 31, 2023.
A proposed structured parking garage has been eliminated from the proposal, as has a medical building – neither of which was popular based on feedback from area residents.
The plans now call for a 158-unit, four-story assisted living facility, a three-story “destination spa,” and a two-story “premier restaurant” – likely a signature steakhouse.
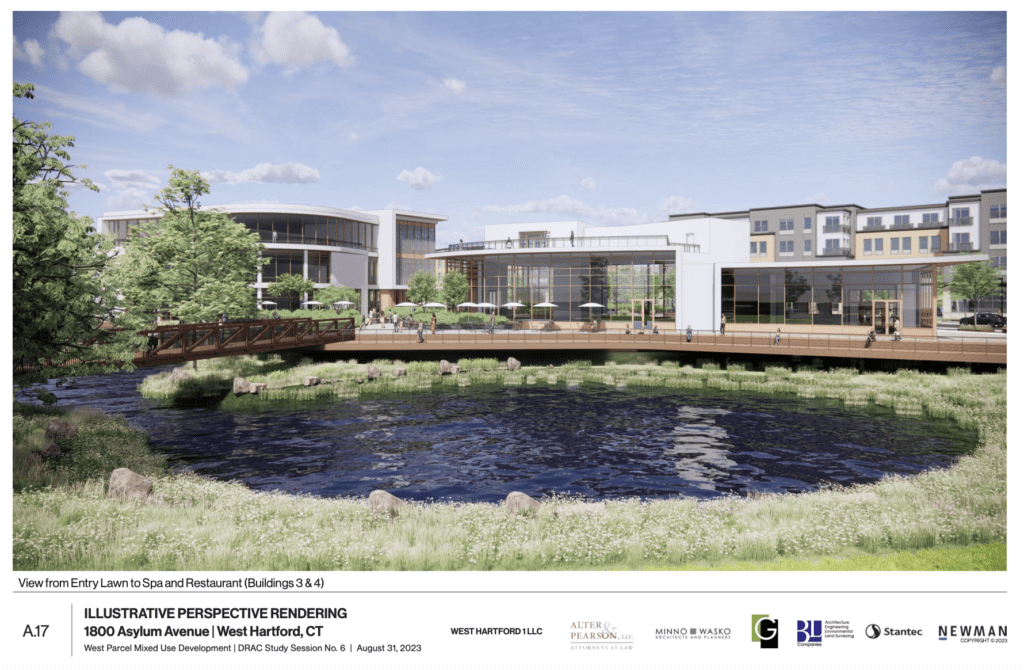
Screenshot from Oakwood Park plans submitted to DRAC for Study Session No. 6 on Aug. 31, 2023.
The organic grocery store – as well as two mixed-use buildings that will include retail, restaurant, and residential occupancies – remain a part of the development plans.
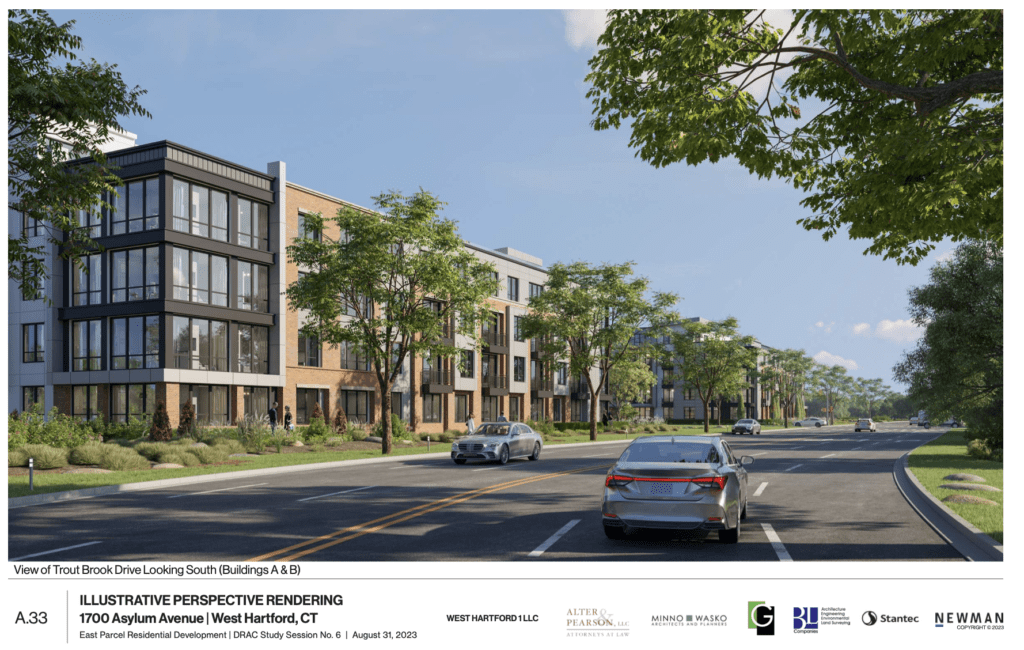
Screenshot from Oakwood Park plans submitted to DRAC for Study Session No. 6 on Aug. 31, 2023.
The most significant changes to the portion of the parcel on the east side of Trout Brook Drive is the elimination of one of the buildings. The previous plans contemplated five, five-story residential buildings for the 1700 Asylum Avenue portion of the site, but the new plans show four, five-story buildings.
The number of residential units for the east side of the development has been reduced from 392 to 322.
DRAC most recently reviewed plans during a special meeting on Feb. 23, 2023. At that meeting, which was the fifth informal review of the project, DRAC members voiced continued concerns about issues such as the homogeneity of the building design and façades and landscaping. Concerns were also raised about the project being compatible with the neighborhood, and its consistency with the vision statement adopted by the Town Council in April 2018, which followed a community engagement process and in part calls for the redevelopment to “strike a balance between grand list growth, the protection of natural resources, and the preservation of areas for community use.”
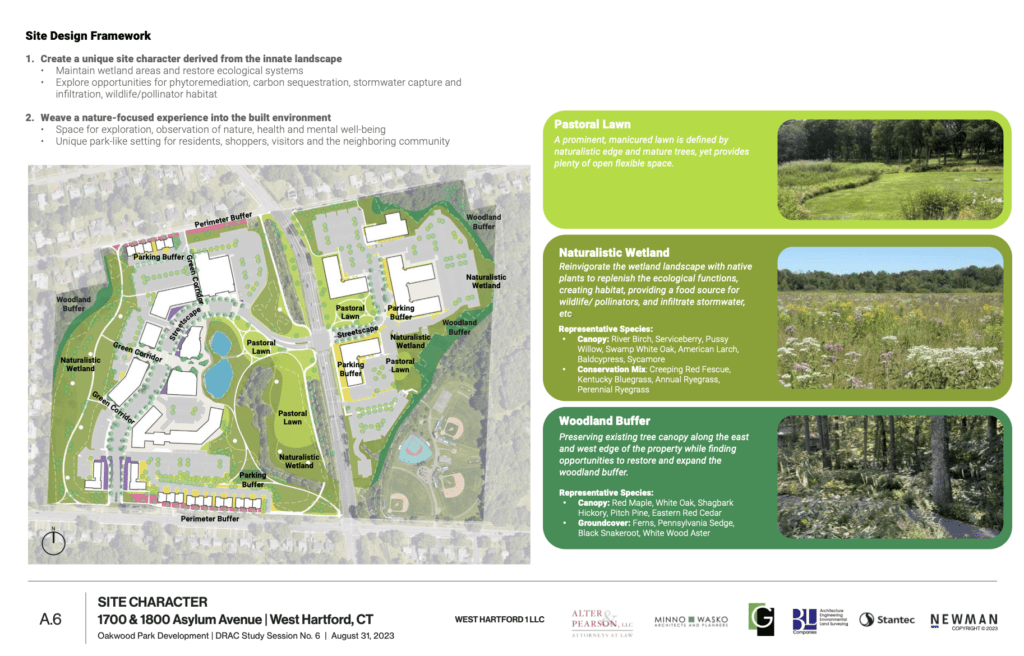
Screenshot from Oakwood Park plans submitted to DRAC for Study Session No. 6 on Aug. 31, 2023.
The latest set of plans submitted to DRAC devotes more attention to taking advantage of wetlands and woodlands, and enhances the natural buffers within and around the property.
The developer has committed to keeping the grounds completely accessible for use by the public, and also intends to extend the Trout Brook Trail through the property, connected to the development’s own recreational trails. Several of the trails are labeled on the plans as “wetlands” trails, and the intent will be to include interpretive signage, seating, and decks.
Both sides of the property will include “pastoral lawns.” The plans also feature a pedestrian bridge and decking around the pond, recreational lawns on the east side of the development, and preservation of the champion White Oak tree. The existing town ball fields and playground will also be preserved.
The DRAC plans do not indicate the number of parking spaces being contemplated, but a previous set of site plans submitted in July to the Town Plan and Zoning Commission (TPZ), in its role as the Inland Wetlands and Watercourses Agency, indicated 696 parking spaces on the east side (including spaces for the ball fields) and 691 on the west side.
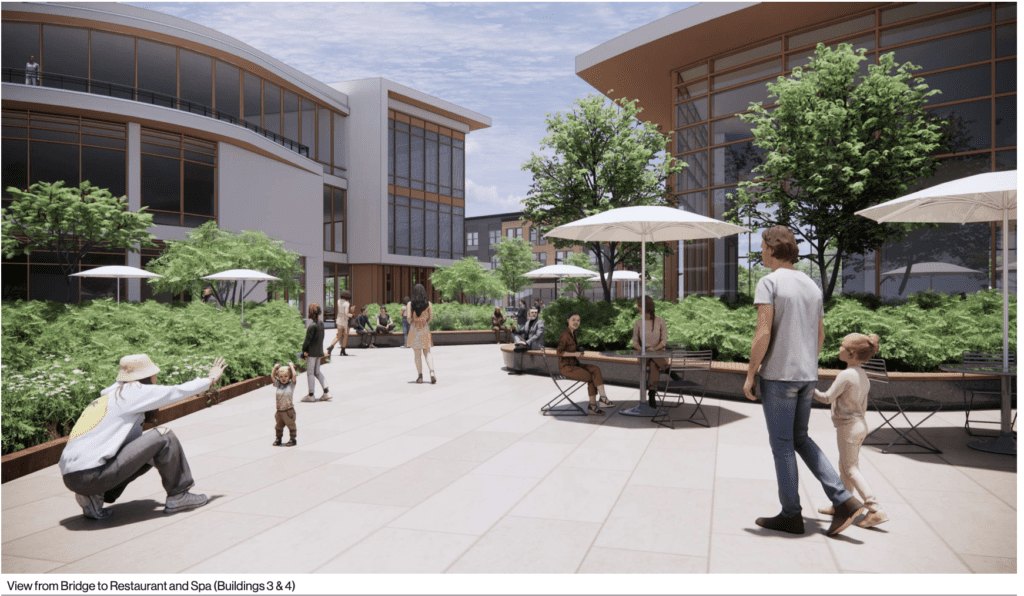
Screenshot from Oakwood Park plans submitted to DRAC for Study Session No. 6 on Aug. 31, 2023.
TPZ is currently scheduled to discuss the wetlands application at its meeting on Wednesday, Sept. 6, beginning at 7 p.m. in Town Council Chambers at Town Hall. The agenda for that meeting has not yet been posted online.
The property is currently zoned for single-family residential use, and before the Town Council holds any public hearings or votes on an application to create a Special Development District for Oakwood Park, TPZ will be required to conduct an official zoning review – which is separate from the wetlands review – and DRAC will also need to conduct a formal review of the project’s design. Both TPZ and DRAC will then vote whether or not to recommend the project before moving it to the Town Council, which will make the final determination.
While the application can be submitted to begin the zoning change process, nothing can be formally determined until the wetlands review is complete.
A spokesperson for the developer said that the Oakwood Park website will be updated shortly to reflect the revised plans that will be under review by DRAC. In addition, literature will be distributed to neighbors of the property, likely following the upcoming TPZ meeting in September.
The most recent plans can be reviewed on the DRAC agenda on the town’s website.
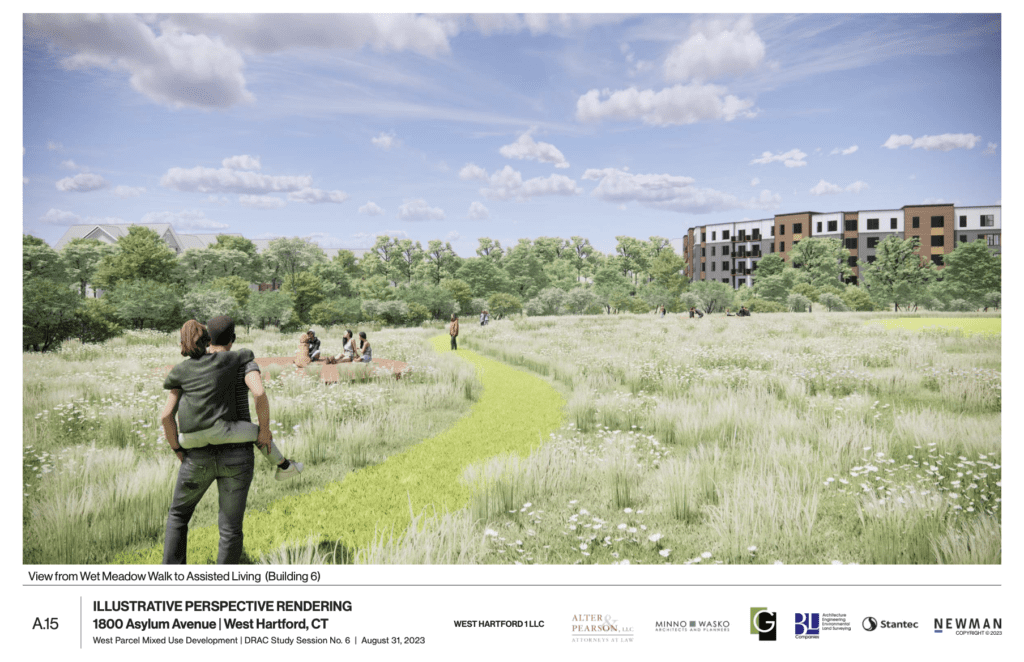
Screenshot from Oakwood Park plans submitted to DRAC for Study Session No. 6 on Aug. 31, 2023.
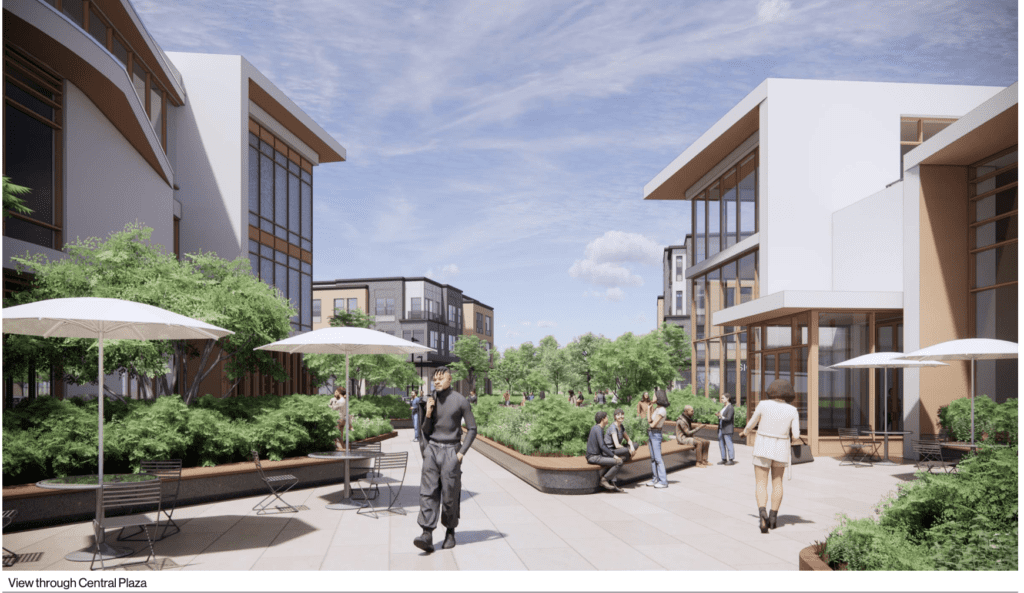
Screenshot from Oakwood Park plans submitted to DRAC for Study Session No. 6 on Aug. 31, 2023.
Property history
West Hartford 1 LLC finalized the purchase of the former UConn campus property, on an “as is” basis, from then-owner Ideanomics, for $2.75 million, on Dec. 29, 2021. Since February 2022, West Hartford 1 LLC has been permitting St. Francis Hospital employees and providers to use a significant portion of the parking lot on the east side of Trout Brook Drive as a short-term solution to an emergency situation created when the hospital’s Collins Street parking garage was abruptly closed.
The developer will be paying for the cost of remediation of environmental hazards on the site – which include polychlorinated biphenyls (PCBs) and asbestos. One of the five buildings on the former campus was demolished by Ideanomics’ contractor in 2019 as part of the remediation process, and some additional clean-up has also taken place. Demolition of all of the remaining buildings is contemplated in the plan, along with any required environmental remediation before construction can begin.
The long-vacant former UConn West Hartford campus at the corner of Trout Brook Drive and Asylum Avenue, was purchased by Ideanomics for $5.2 million in 2018 for the purpose of creating the Fintech Village global technology center – plans for which were unveiled with great fanfare in July 2019.
For information and additional background about West Hartford’s previous history with the campus, click here.
Like what you see here? Click here to subscribe to We-Ha’s newsletter so you’ll always be in the know about what’s happening in West Hartford! Click the blue button below to become a supporter of We-Ha.com and our efforts to continue producing quality journalism.


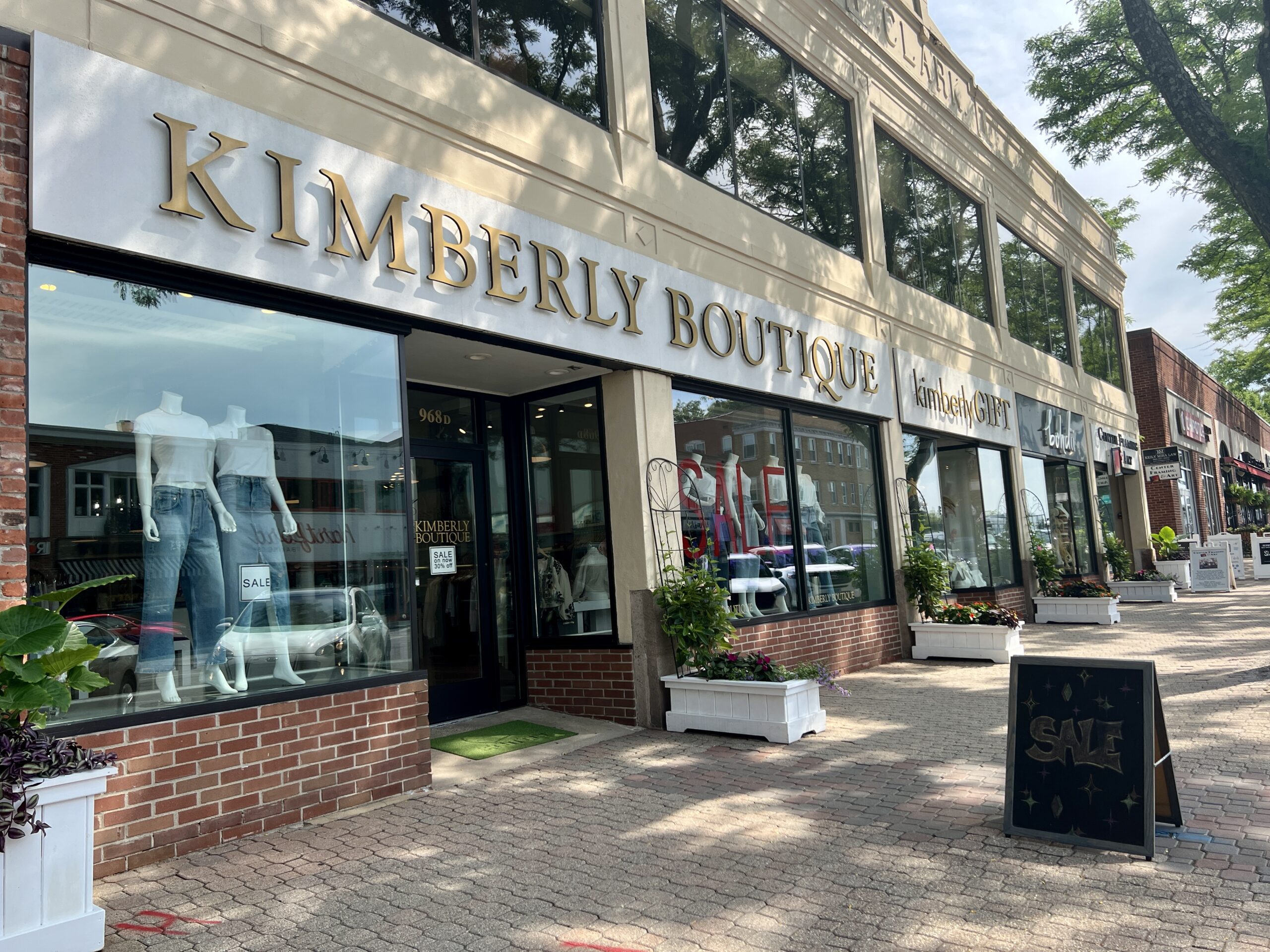

This is a residential area with lots of greenery. This will change the nature of the area, greatly increase traffic making it hard to get onto Trout Brook Dr, and lower my property value. There
are many places in West Hartford where high density housing can and is being built. This may be the only area where single family homes can be built. On one of the home shows people looking for a home in West Hartford said that they could not find any new homes.
Nimby
Most of West Hartford is zoned for single family houses. Most families looking to reside in West Hartford cannot afford to do so as there is a housing shortage dramatically driving up rent and housing prices.
I personally doubt that your home value will decrease due to this development. If you consider the mixed use development of Blue Back Square and West Hartford Center, the surrounding housing value has increased in far more proportion compared to other homes in West Hartford.
[…] DRAC had conducted extensive review of the design elements of both the 1700 and 1800 Asylum parcels …, the first of which was held on Oct. 27, 2022, before giving official consideration to the 1700 Asylum application as a referral from the Town Council, […]